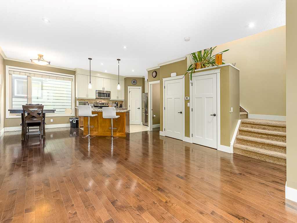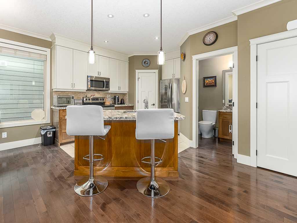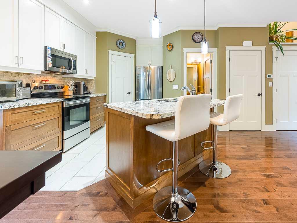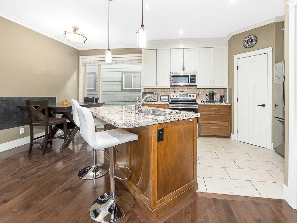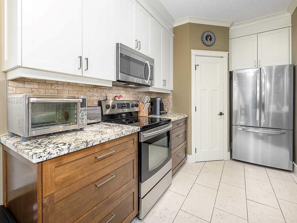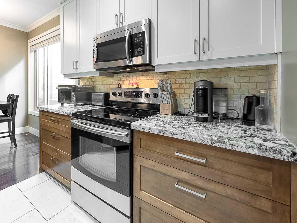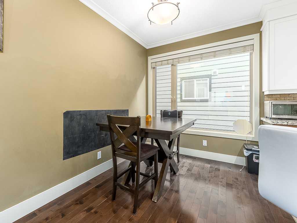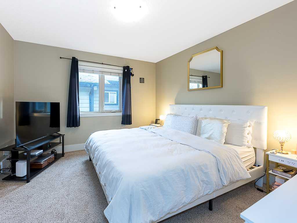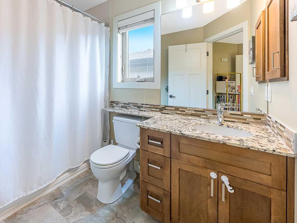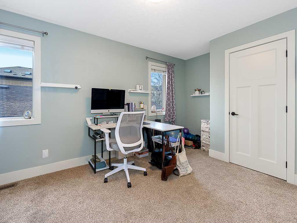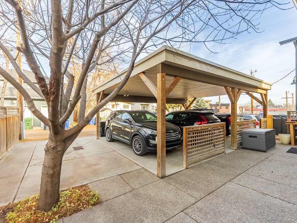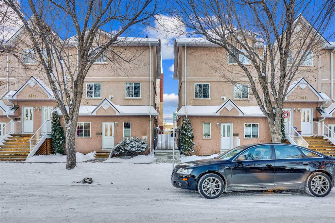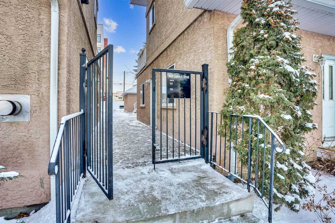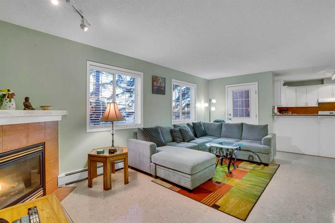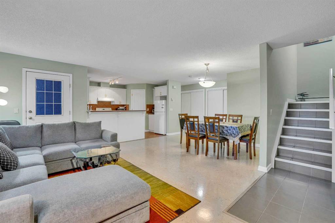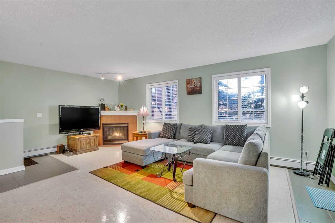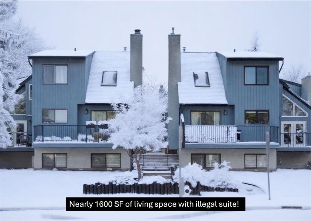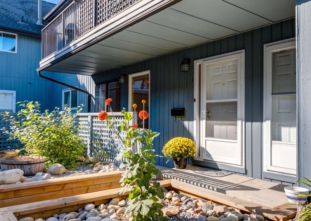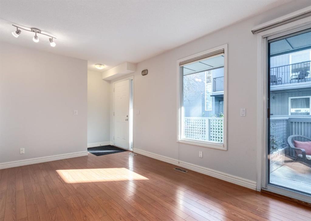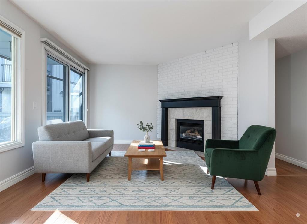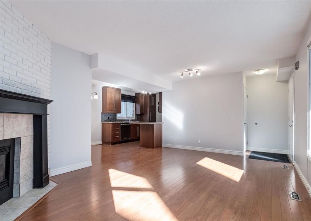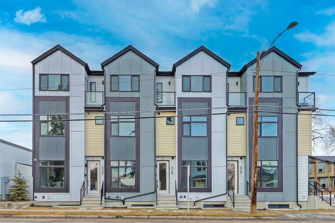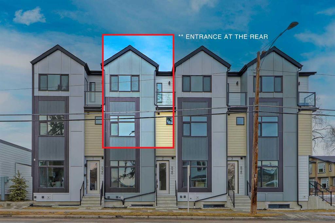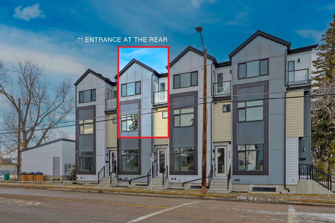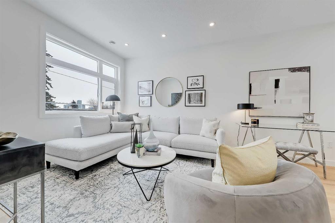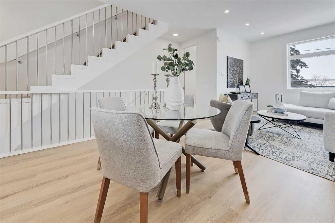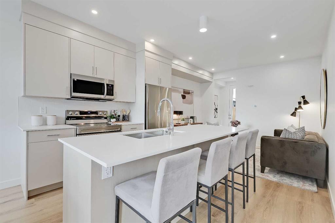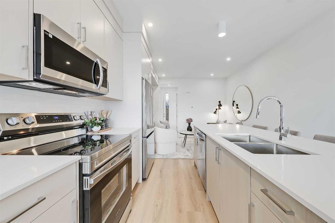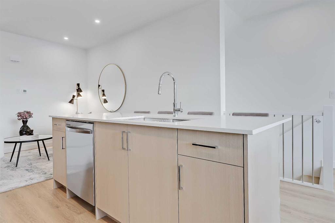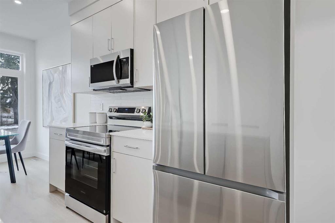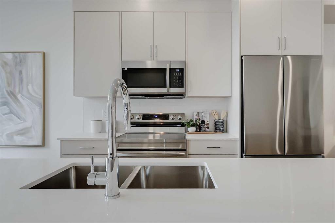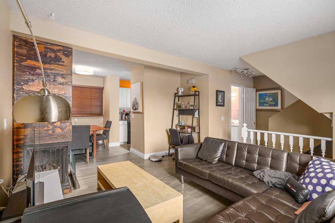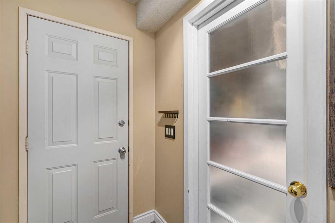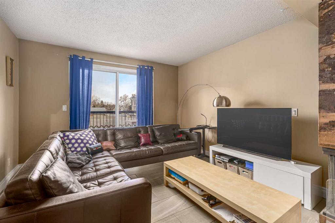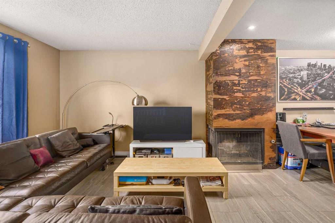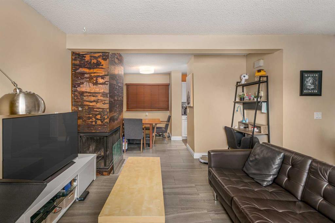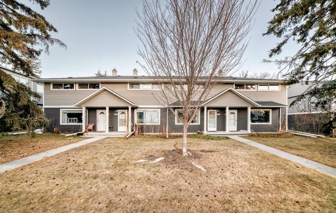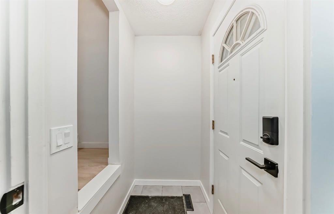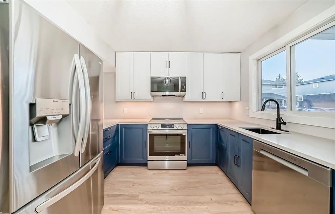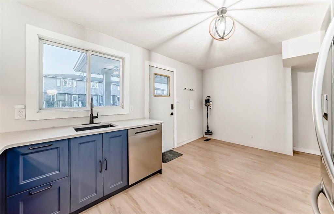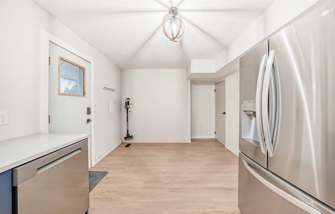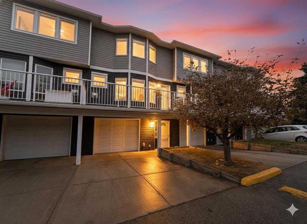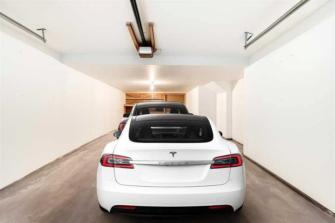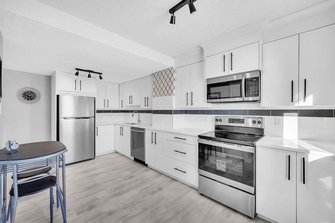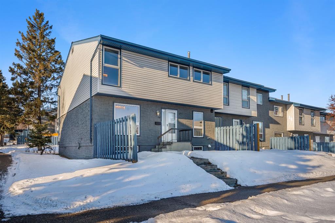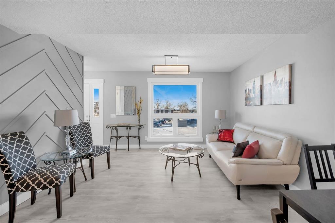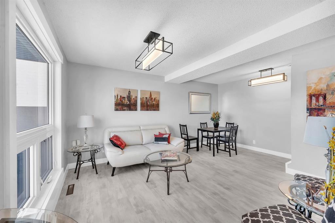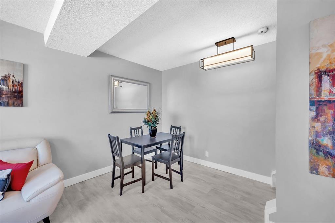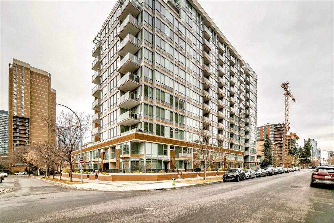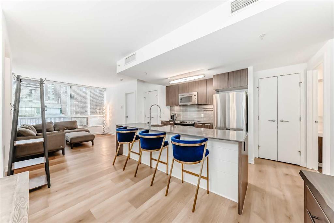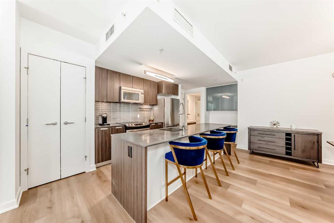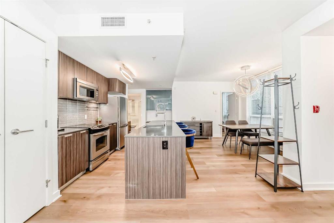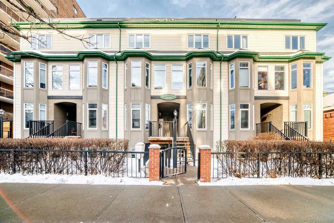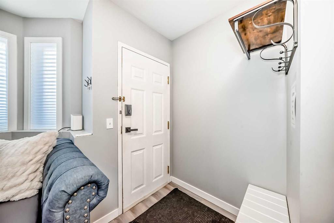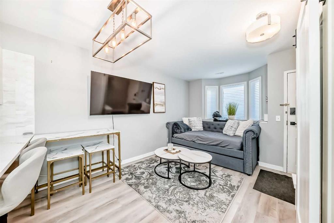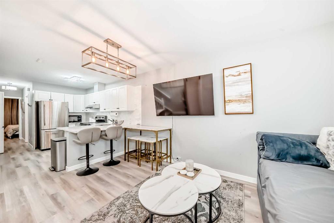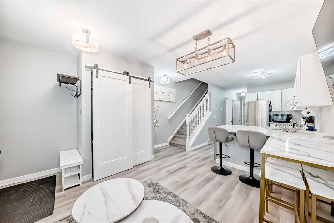2, 126 27 Avenue NW
Calgary T2M 2H2
MLS® Number: A2289490
$ 444,900
2
BEDROOMS
2 + 1
BATHROOMS
1,213
SQUARE FEET
2011
YEAR BUILT
Fabulous low-maintenance, move-in-ready condo with unbelievably low condo fees, ideally situated on a beautiful tree-lined street in the sought-after inner-city community of Tuxedo Park. This boutique 3-plex offers outstanding curb appeal, showcasing acrylic stucco, stone accents, and an exposed aggregate walkway that welcomes you home. Inside, the open-concept floor plan impresses with rich hardwood flooring, a well-appointed kitchen featuring granite countertops and stainless steel appliances, and a bright, inviting living area anchored by an elegant stone-faced gas fireplace. The upper level offers two generous primary bedrooms, each complete with its own private ensuite, providing exceptional comfort and privacy, ideal for guests, roommates, or a home office setup. The undeveloped basement presents excellent potential for future customization to suit your needs, while your covered, assigned parking stall is conveniently located just steps from your door. Unbeatable location close to Centre Street, 4th Street NW, and countless amenities, combined with truly minimal upkeep, makes this inner-city gem a rare find.
| COMMUNITY | Tuxedo Park |
| PROPERTY TYPE | Row/Townhouse |
| BUILDING TYPE | Triplex |
| STYLE | 2 Storey |
| YEAR BUILT | 2011 |
| SQUARE FOOTAGE | 1,213 |
| BEDROOMS | 2 |
| BATHROOMS | 3.00 |
| BASEMENT | Full |
| AMENITIES | |
| APPLIANCES | Dishwasher, Dryer, Electric Stove, Microwave Hood Fan, Refrigerator, Washer |
| COOLING | None |
| FIREPLACE | Gas |
| FLOORING | Carpet, Ceramic Tile, Hardwood |
| HEATING | Forced Air |
| LAUNDRY | In Basement |
| LOT FEATURES | Back Lane, See Remarks |
| PARKING | Stall |
| RESTRICTIONS | None Known |
| ROOF | Asphalt Shingle |
| TITLE | Fee Simple |
| BROKER | REMAX Innovations |
| ROOMS | DIMENSIONS (m) | LEVEL |
|---|---|---|
| Kitchen | 13`6" x 9`0" | Main |
| Living Room | 14`7" x 10`7" | Main |
| Dining Room | 13`4" x 6`5" | Main |
| 2pc Bathroom | Main | |
| 4pc Ensuite bath | Upper | |
| 4pc Ensuite bath | Upper | |
| Bedroom - Primary | 14`0" x 12`2" | Upper |
| Bedroom | 11`0" x 10`1" | Upper |




