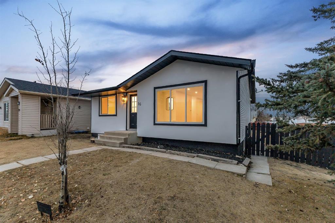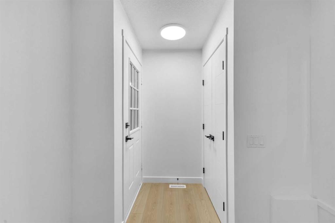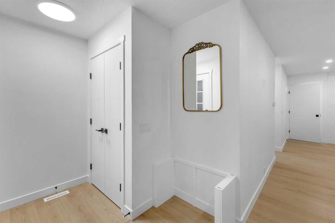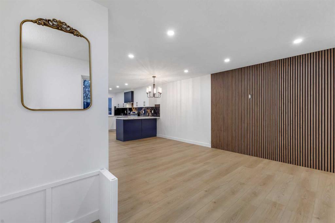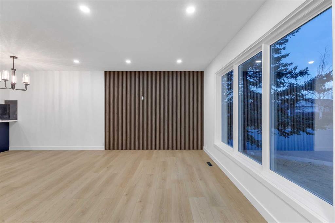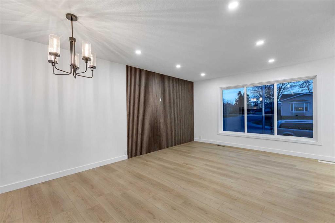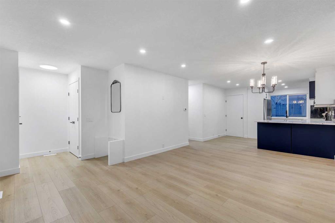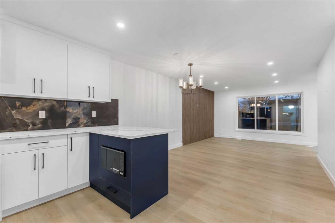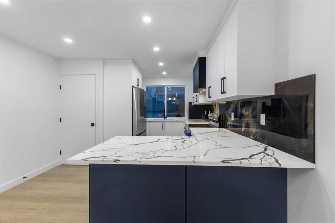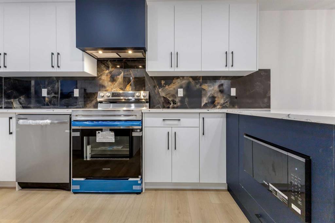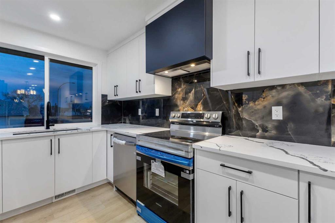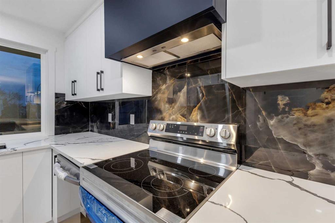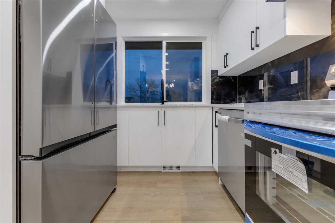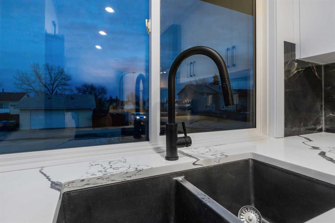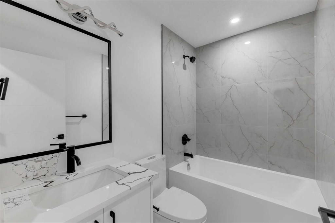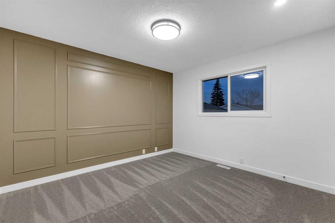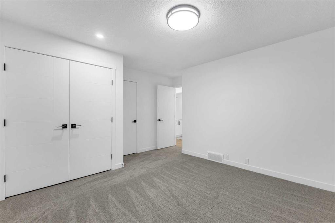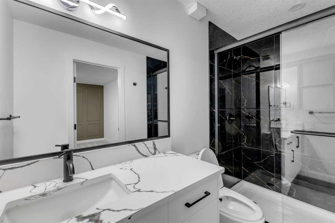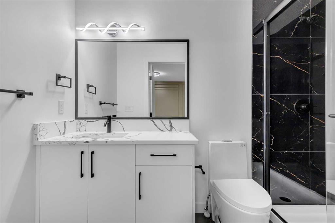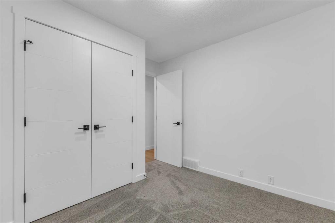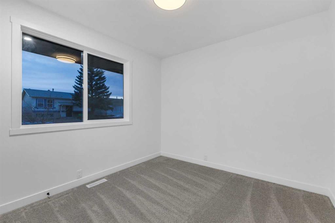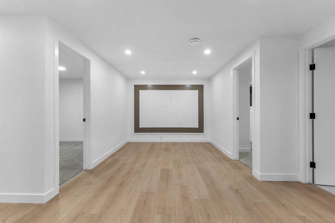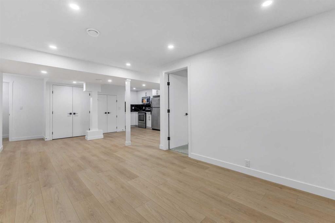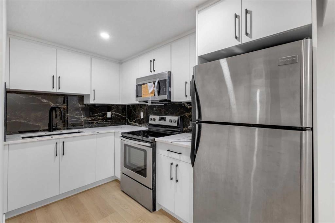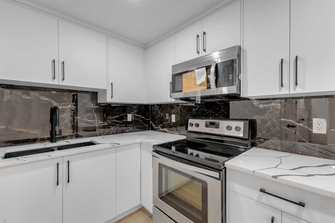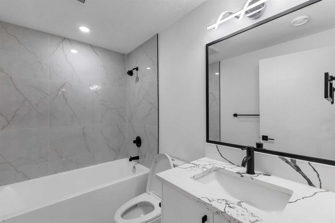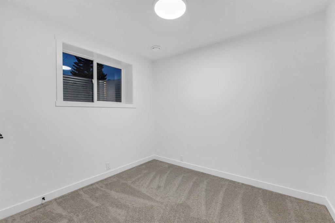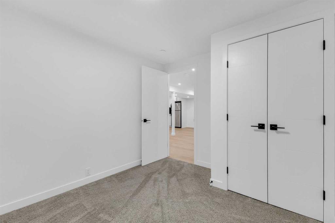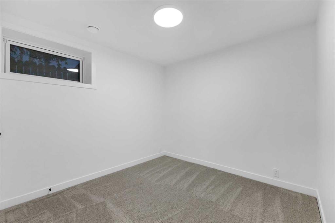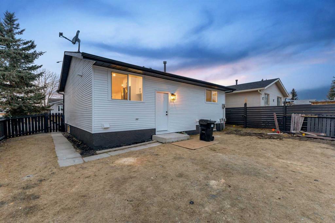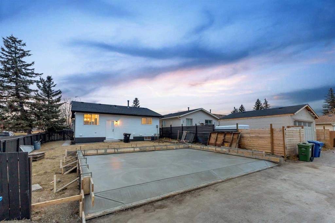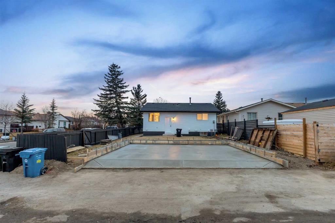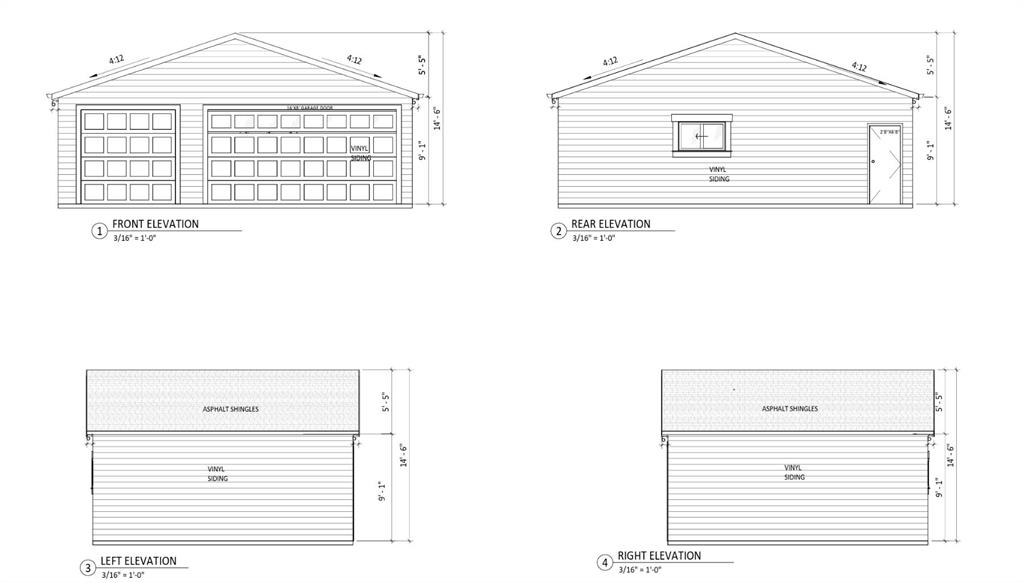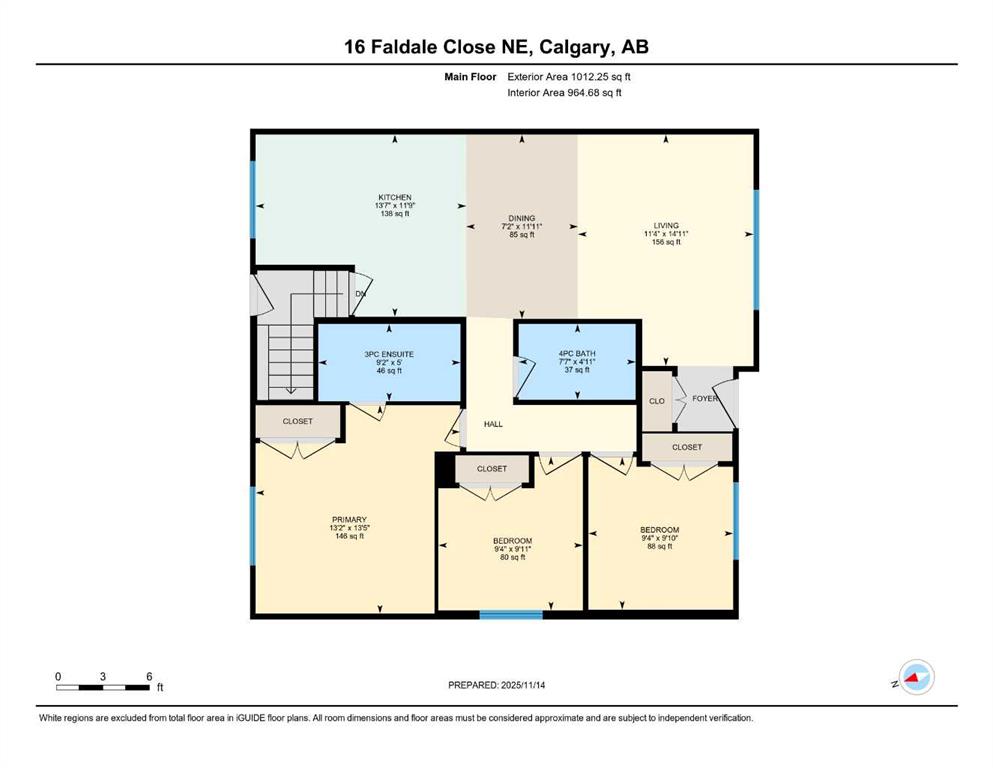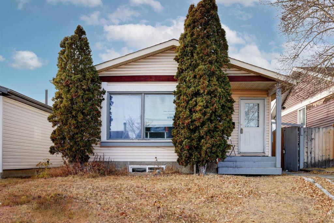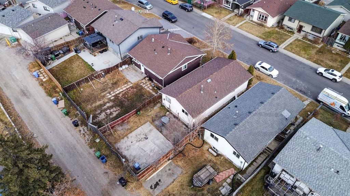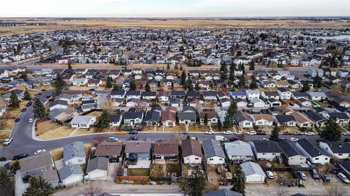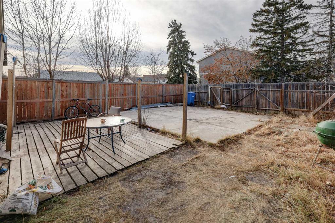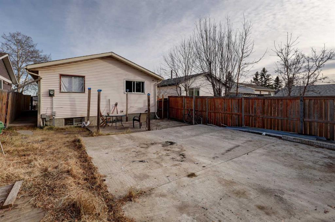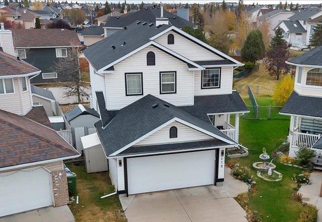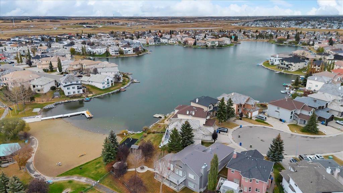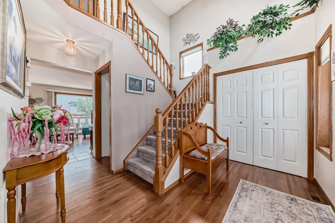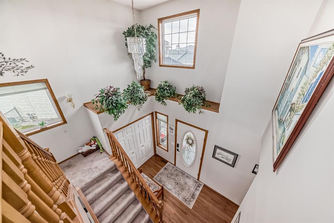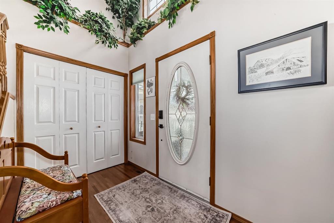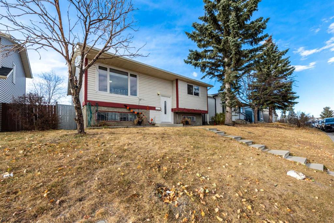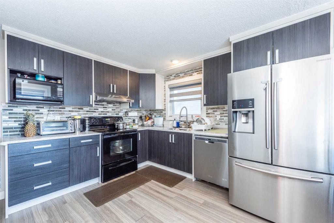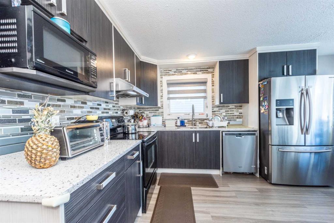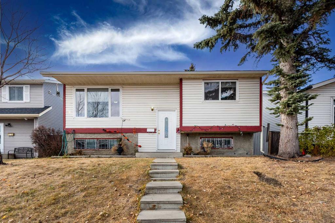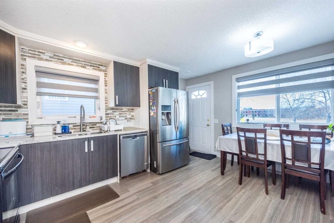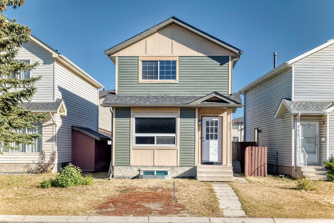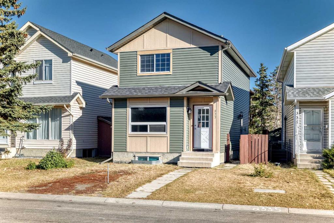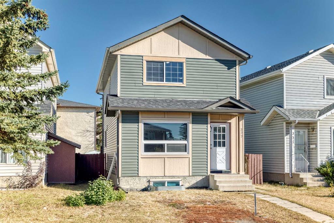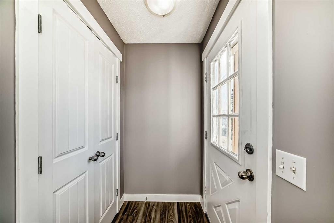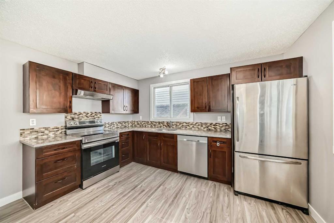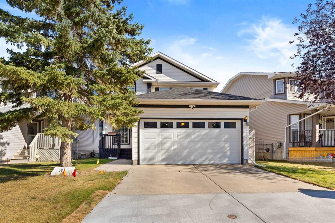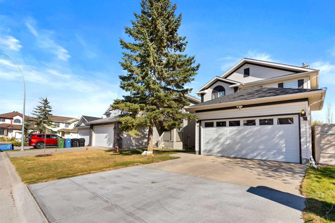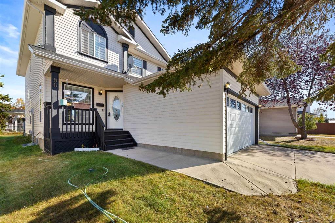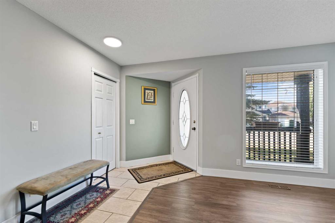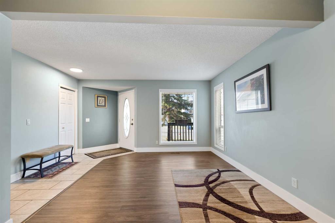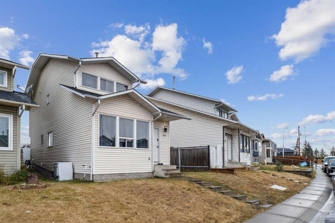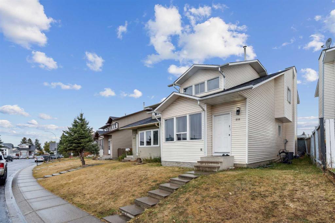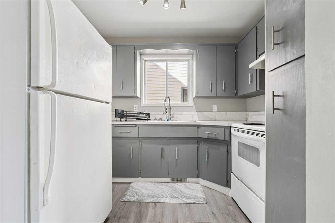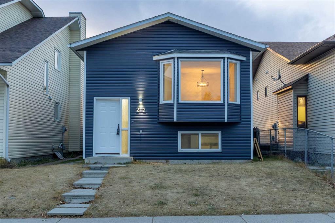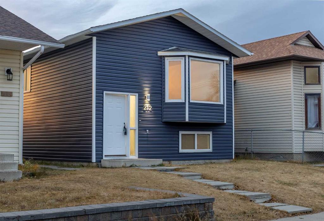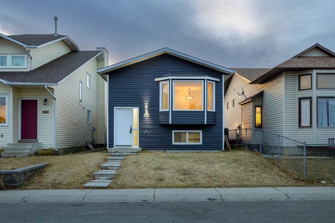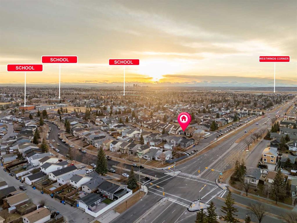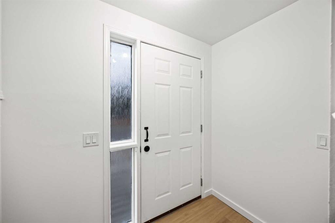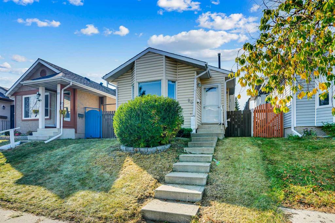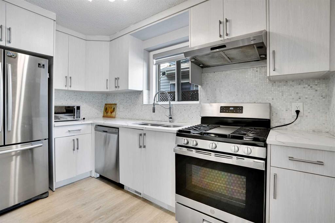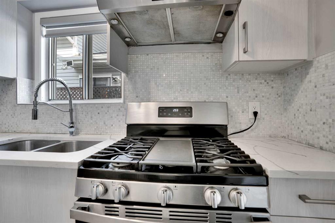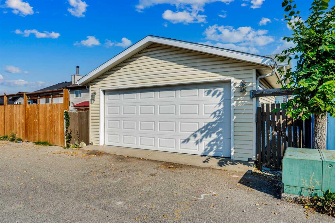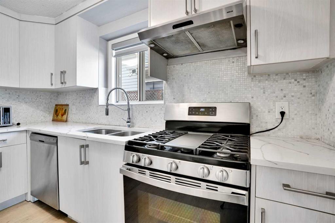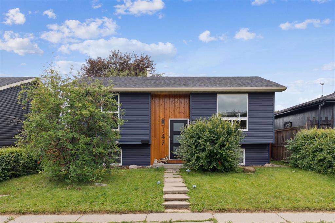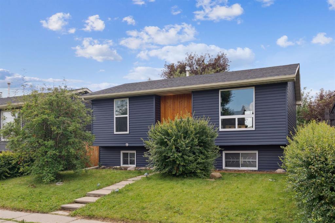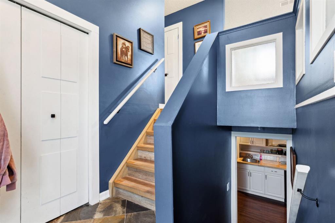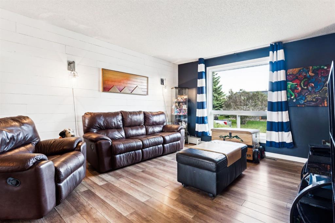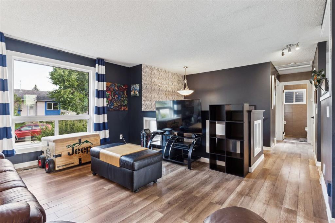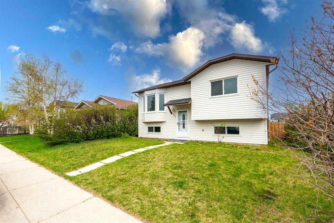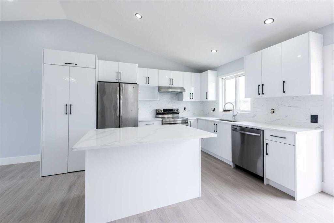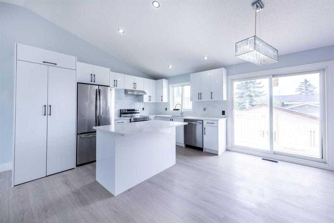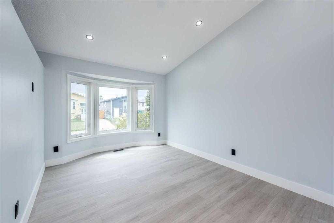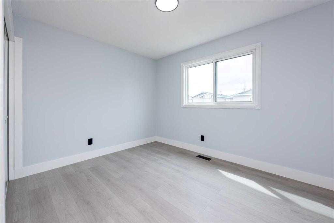16 Faldale Close NE
Calgary T3J 1V9
MLS® Number: A2270795
$ 629,900
5
BEDROOMS
3 + 0
BATHROOMS
1,012
SQUARE FEET
1981
YEAR BUILT
FULLY RENOVATED | CORNER LOT | BRAND NEW TRIPLE GARAGE | ILLEGAL BASEMENT SUITE | BRAND NEW VINYL WINDOWS | NEW PLUMBING. This stunning, fully renovated property offers 5 bedrooms and 3 full bathrooms, perfect for large or growing families. Enjoy peace of mind with brand-new windows, new appliances, and modern finishes throughout the home. A major bonus is the brand-new triple garage, scheduled for completion on November 28, 2025—ideal for extra parking, storage, or workshop needs. The lower level features a 2-bedroom illegal suite with separate laundry, providing an excellent mortgage helper or space for extended family. Sitting proudly on a corner lot, this home offers added privacy, extra yard space, and great curb appeal.
| COMMUNITY | Falconridge |
| PROPERTY TYPE | Detached |
| BUILDING TYPE | House |
| STYLE | Bungalow |
| YEAR BUILT | 1981 |
| SQUARE FOOTAGE | 1,012 |
| BEDROOMS | 5 |
| BATHROOMS | 3.00 |
| BASEMENT | Full |
| AMENITIES | |
| APPLIANCES | Dishwasher, Electric Stove, Microwave Hood Fan, Refrigerator, Stove(s) |
| COOLING | None |
| FIREPLACE | N/A |
| FLOORING | Carpet, Ceramic Tile, Vinyl Plank |
| HEATING | Standard |
| LAUNDRY | In Basement, Lower Level, Multiple Locations |
| LOT FEATURES | Back Lane, Back Yard, Corner Lot, Cul-De-Sac |
| PARKING | Triple Garage Detached |
| RESTRICTIONS | None Known |
| ROOF | Asphalt Shingle |
| TITLE | Fee Simple |
| BROKER | URBAN-REALTY.ca |
| ROOMS | DIMENSIONS (m) | LEVEL |
|---|---|---|
| 4pc Bathroom | 4`10" x 7`11" | Basement |
| Bedroom | 9`1" x 10`0" | Basement |
| Bedroom | 10`11" x 8`11" | Basement |
| Kitchen | 10`4" x 6`4" | Basement |
| Game Room | 26`0" x 22`3" | Basement |
| Furnace/Utility Room | 14`7" x 9`7" | Basement |
| 3pc Ensuite bath | 9`2" x 5`0" | Main |
| 4pc Bathroom | 7`7" x 4`11" | Main |
| Bedroom | 9`4" x 9`11" | Main |
| Bedroom | 9`4" x 9`10" | Main |
| Dining Room | 7`2" x 11`11" | Main |
| Kitchen | 13`7" x 11`9" | Main |
| Living Room | 11`4" x 14`11" | Main |
| Bedroom - Primary | 13`2" x 13`5" | Main |


