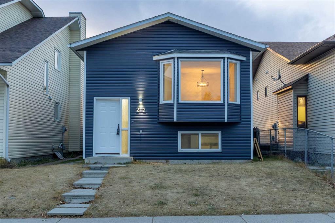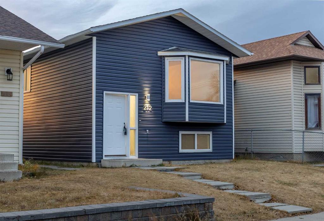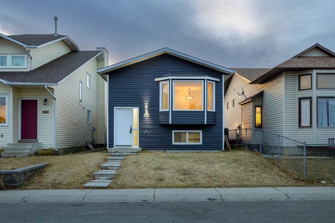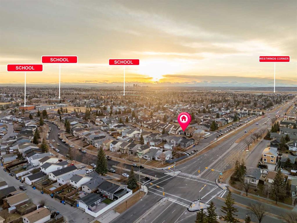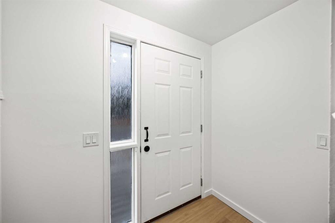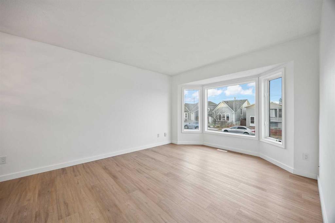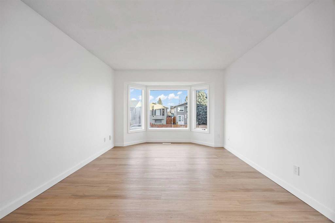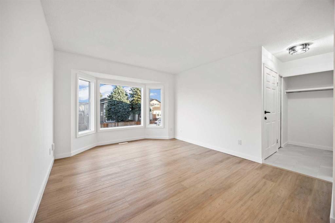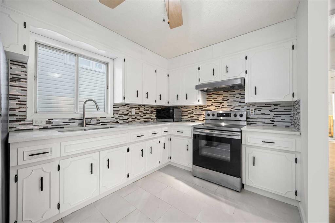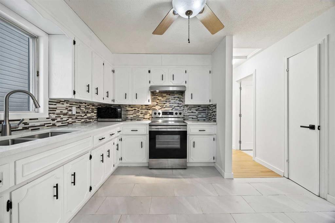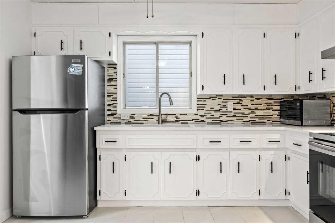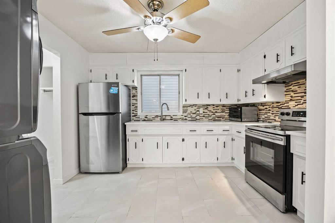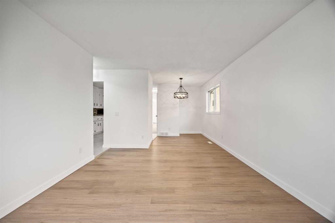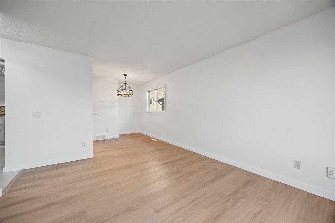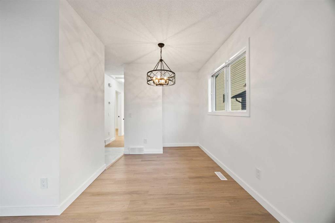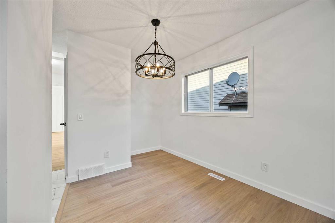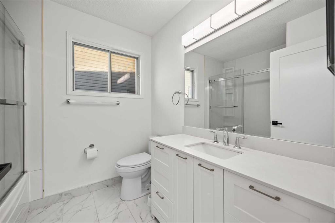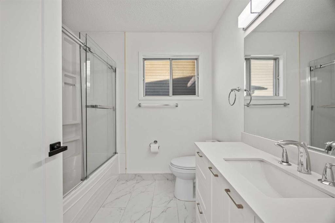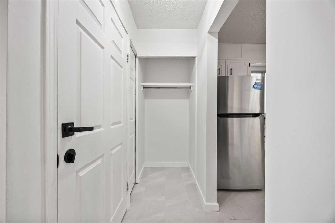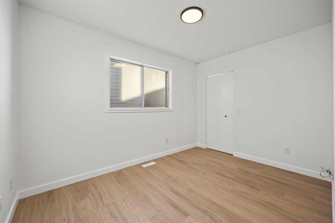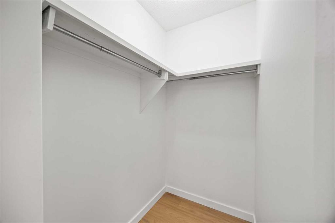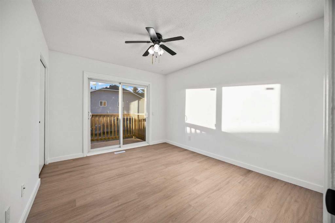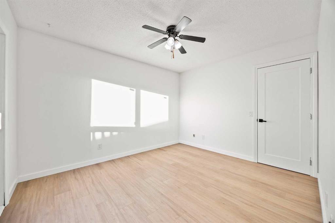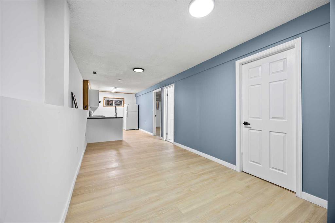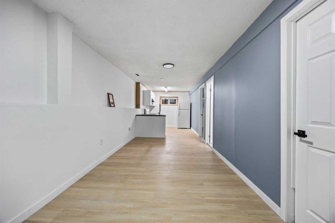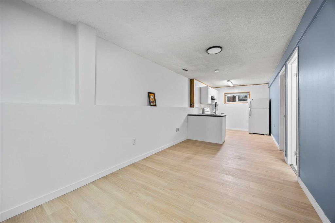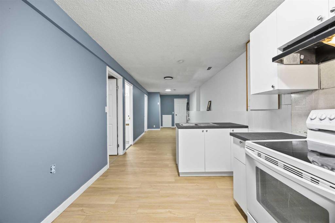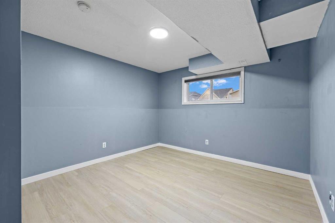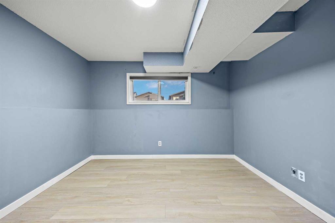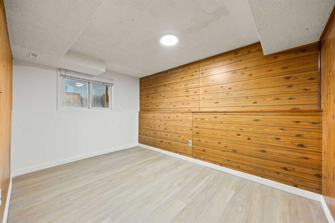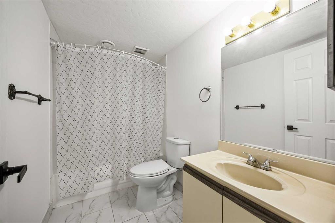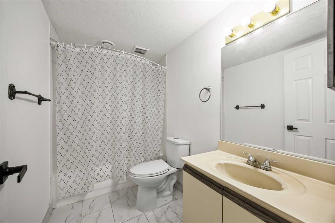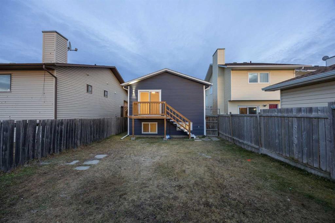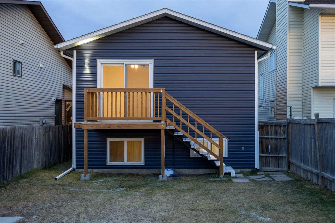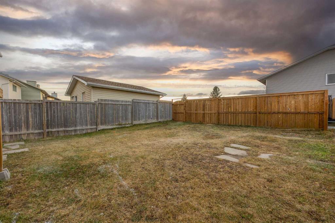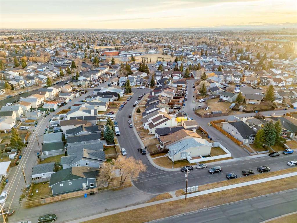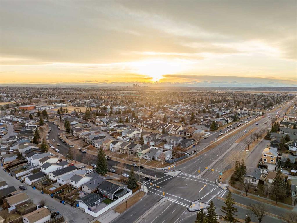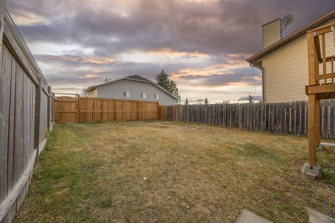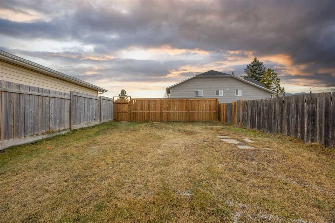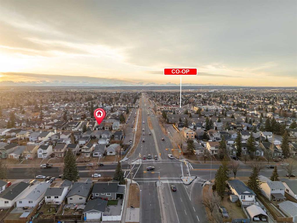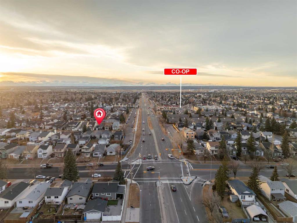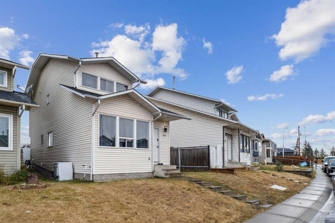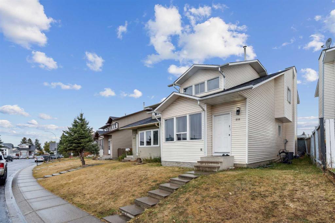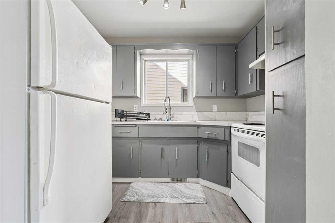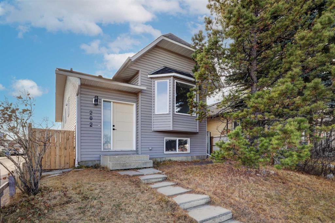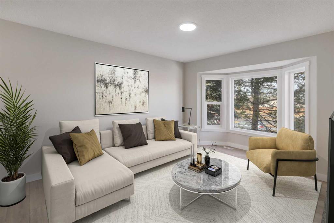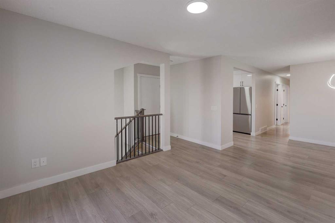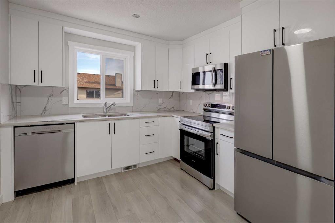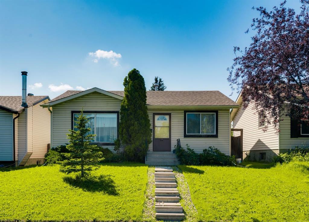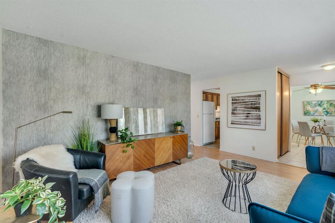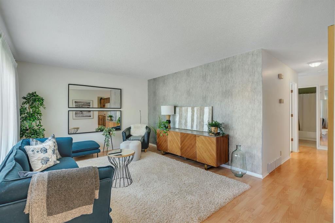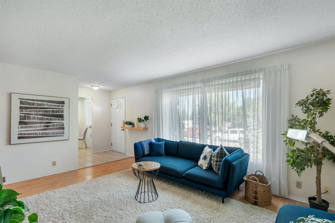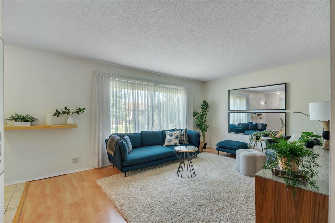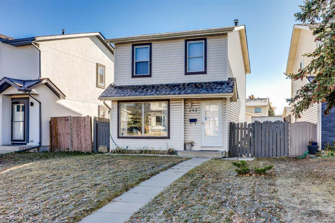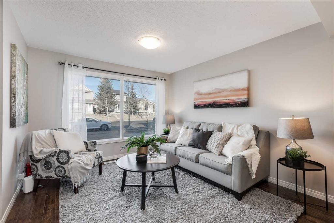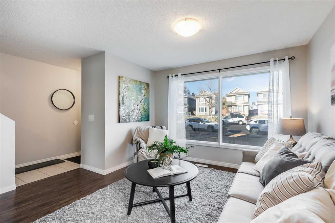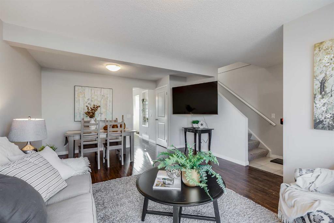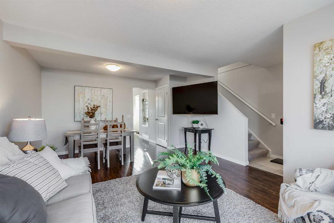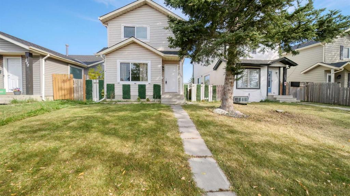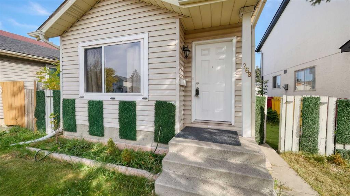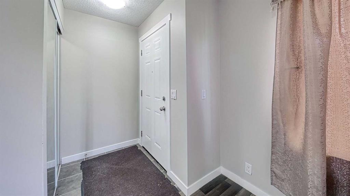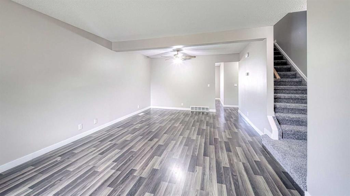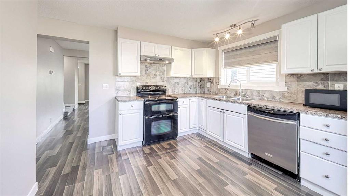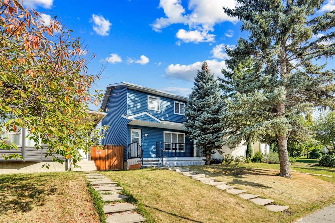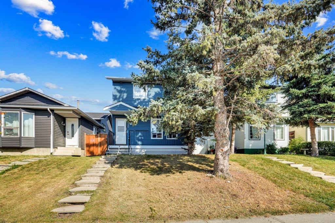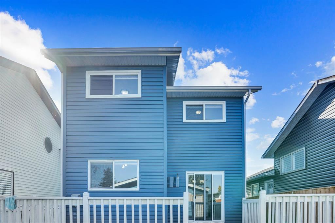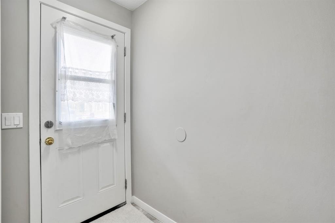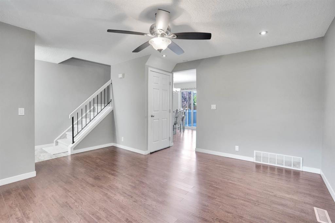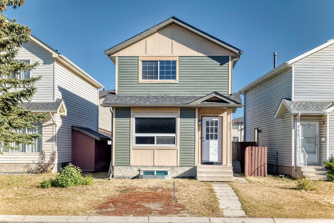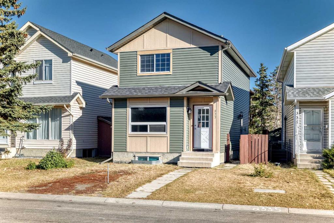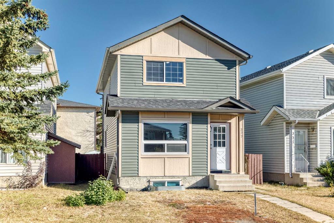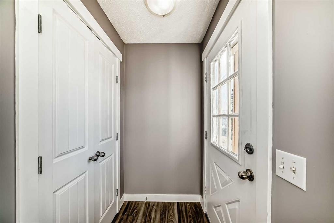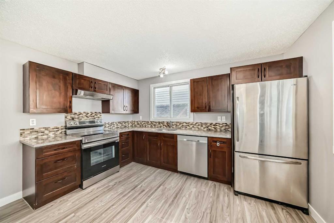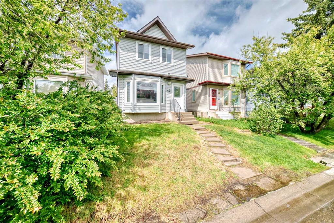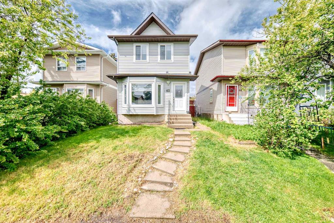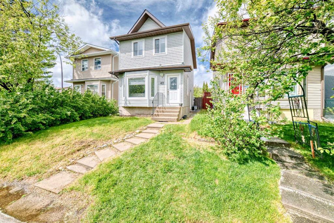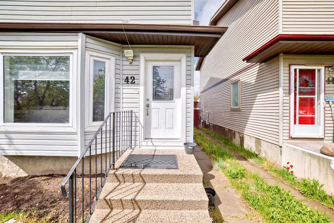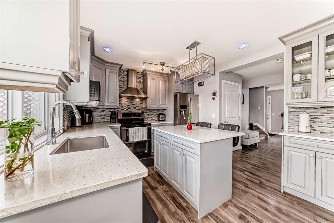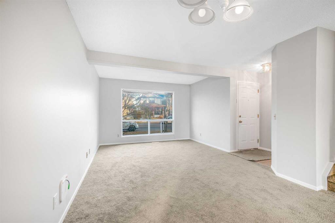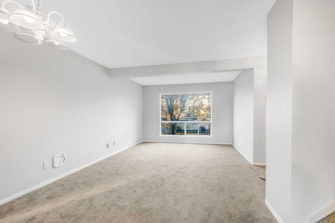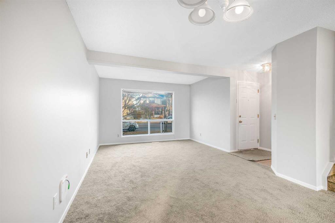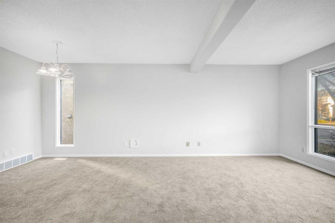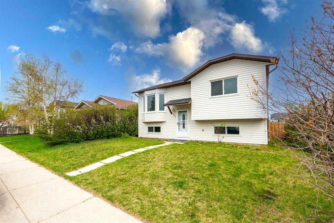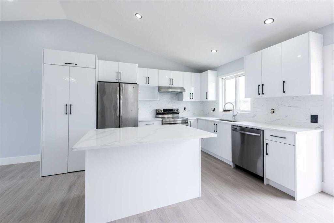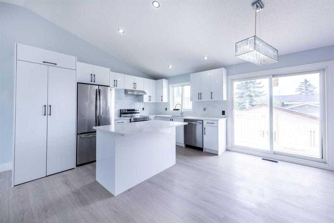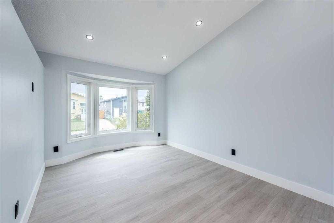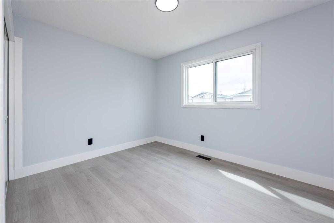212 Falmere Way NE
Calgary T3J 2X9
MLS® Number: A2270260
$ 499,900
4
BEDROOMS
2 + 0
BATHROOMS
1987
YEAR BUILT
RARE DETACHED HOME WITH A LEGAL BASEMENT SUITE UNDER $500K! | EXTENSIVELY RENOVATED WITH OVER $75,000 IN RECENT UPGRADES | TURN-KEY, HIGH-CASH-FLOW OPPORTUNITY. Attention First-Time Buyers & Investors! This FULLY RENOVATED bi-level home situated on an RC-G lot with a 2-bedroom LEGAL basement suite (Sticker #6435 registered with City of Calgary) with a separate laundry, is a rare find in the heart of Falconridge. This property perfectly blends modern comfort, style, and exceptional cash-flow potential. Enjoy a bright, open-concept main level featuring a spacious living room with large bay windows, a sleek kitchen with stainless steel appliances, quartz countertops, and white cabinetry, plus upper laundry and a hidden storage area. Two generous bedrooms and a beautifully updated 4-piece bath complete the main floor. The LEGAL basement suite offers a private entrance, its own laundry, an open living and dining area, a modern kitchen, two bedrooms, and a 4-piece bath — ideal for extended family or generating rental income. some notable upgrades include: new siding (2025), new flooring (2025), newer roof (2021), fresh paint, new light fixtures, doors and fully renovated kitchens & bathrooms. Walk to nearby grocery stores like Sanjha Punjab, schools, and enjoy the convenience of a bus stop right across the street. Just minutes from the Genesis Centre, NE Sportsplex, and countless other amenities. Outstanding value for a move-in-ready detached home with strong income potential. A true turn-key setup that’s perfect for investors or first-time buyers looking to offset their mortgage. A high-cash-flow property in a prime location — a must-see!
| COMMUNITY | Falconridge |
| PROPERTY TYPE | Detached |
| BUILDING TYPE | House |
| STYLE | Bi-Level |
| YEAR BUILT | 1987 |
| SQUARE FOOTAGE | 944 |
| BEDROOMS | 4 |
| BATHROOMS | 2.00 |
| BASEMENT | Full |
| AMENITIES | |
| APPLIANCES | Dryer, Electric Oven, Electric Stove, Microwave, Range Hood, Washer |
| COOLING | None |
| FIREPLACE | N/A |
| FLOORING | Tile, Vinyl Plank |
| HEATING | Forced Air, Natural Gas |
| LAUNDRY | Lower Level, See Remarks, Upper Level |
| LOT FEATURES | Back Lane, Back Yard, Front Yard, Landscaped, Lawn, Level, Rectangular Lot, Street Lighting |
| PARKING | Alley Access, Off Street, On Street, Paved |
| RESTRICTIONS | Utility Right Of Way |
| ROOF | Asphalt Shingle |
| TITLE | Fee Simple |
| BROKER | CIR Realty |
| ROOMS | DIMENSIONS (m) | LEVEL |
|---|---|---|
| Living Room | 11`5" x 14`4" | Main |
| Dining Room | 7`7" x 9`0" | Main |
| Kitchen | 11`9" x 11`9" | Main |
| Bedroom | 8`3" x 11`9" | Main |
| Bedroom | 10`4" x 12`3" | Main |
| 4pc Bathroom | Main | |
| Living Room | 8`9" x 9`4" | Suite |
| Dining Room | 8`9" x 7`5" | Suite |
| Kitchen | 8`10" x 11`1" | Suite |
| Bedroom | 11`2" x 12`8" | Suite |
| Bedroom | 8`11" x 13`0" | Suite |
| 4pc Bathroom | Suite |

