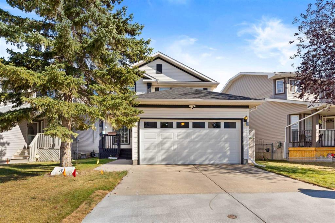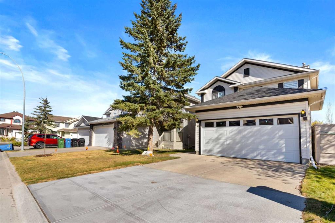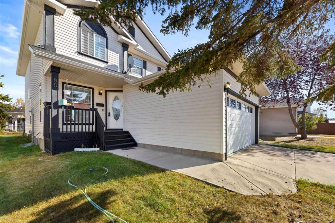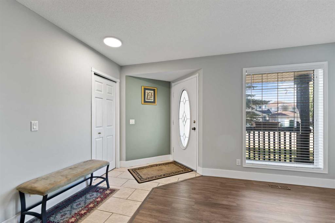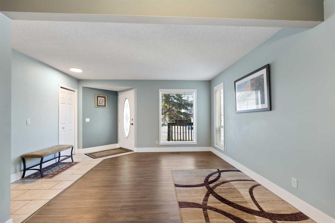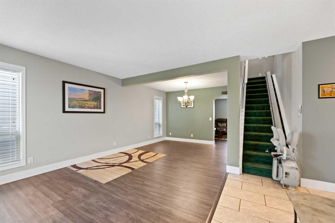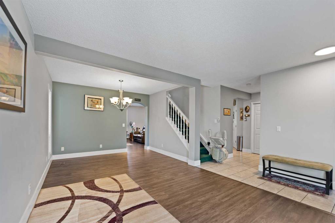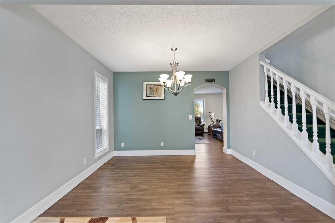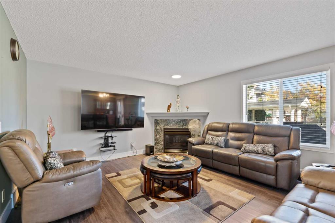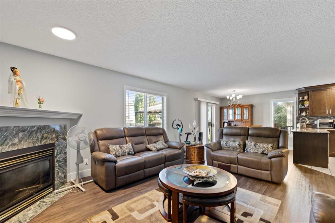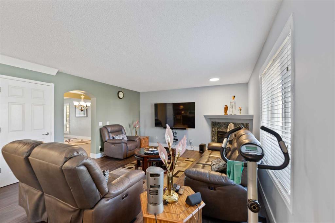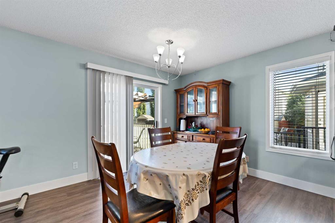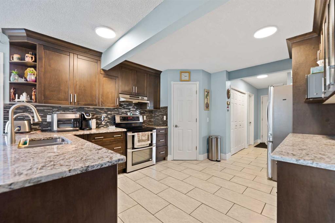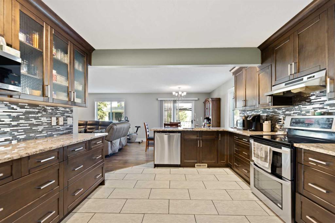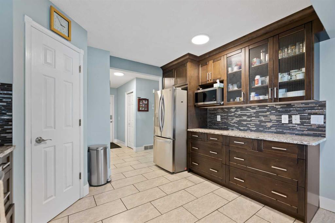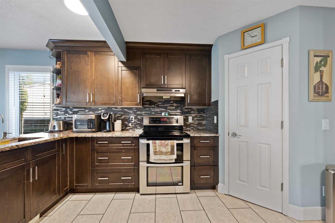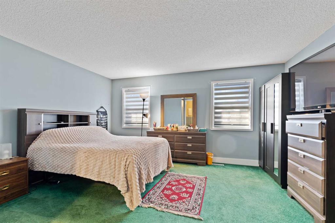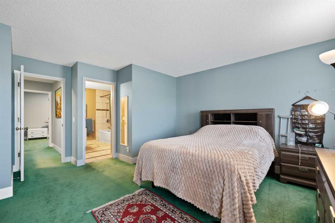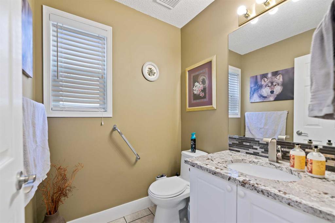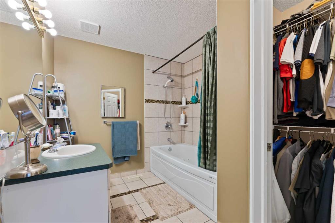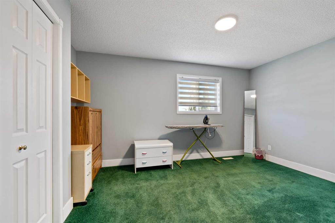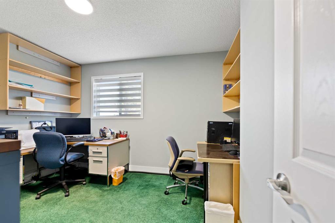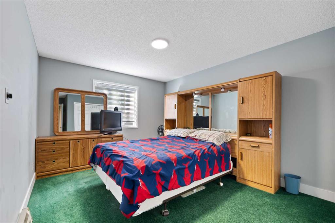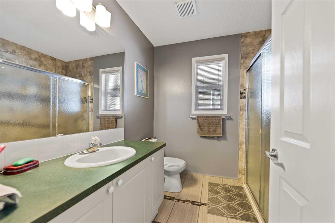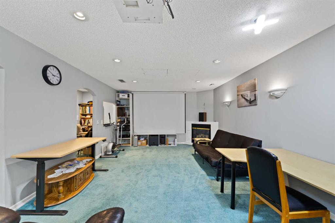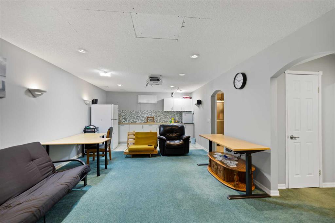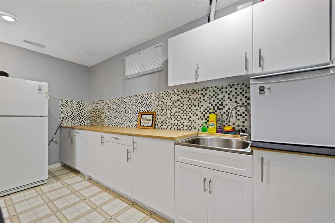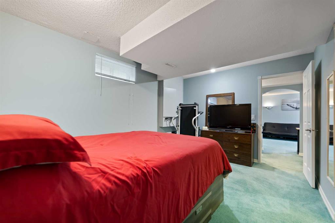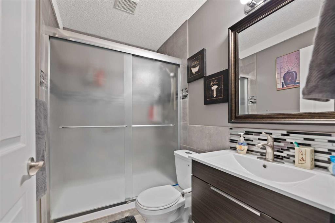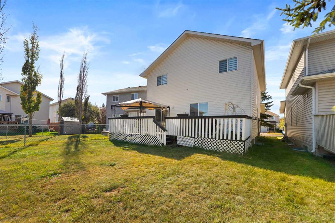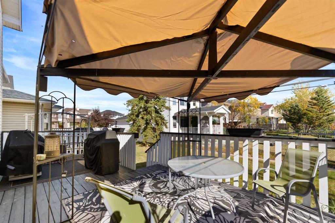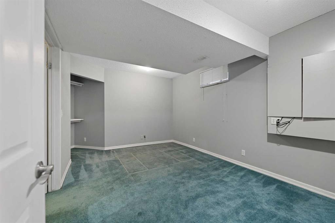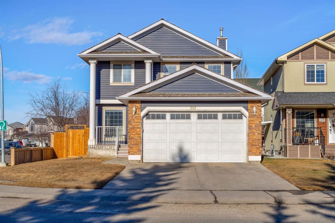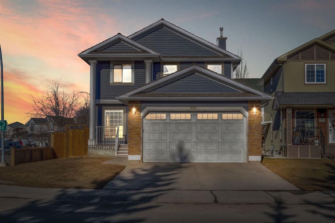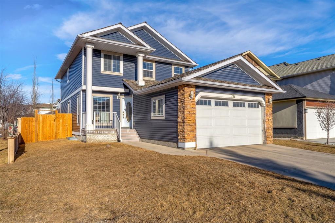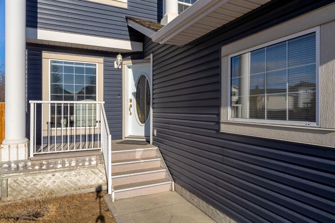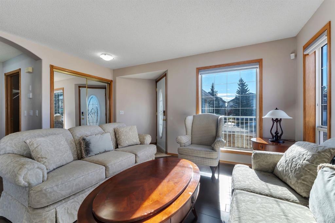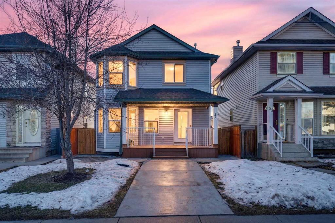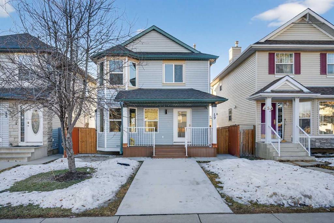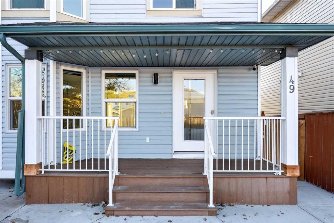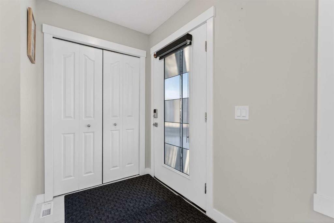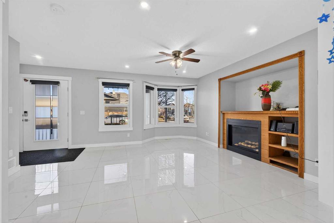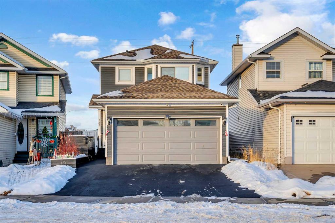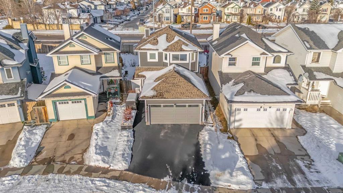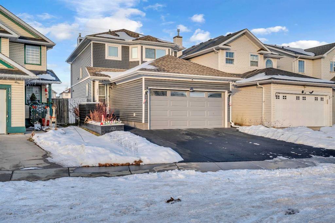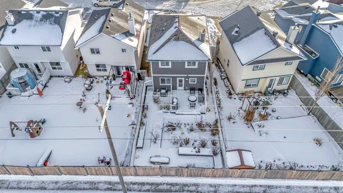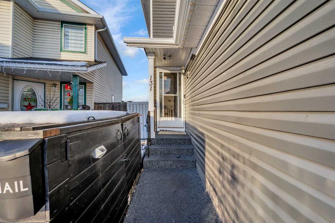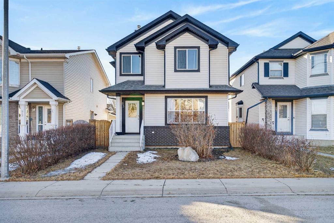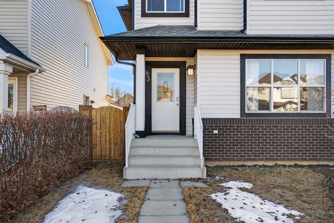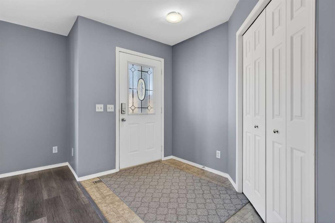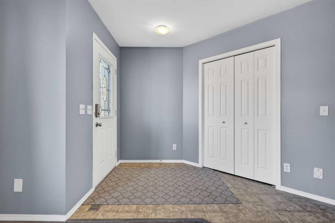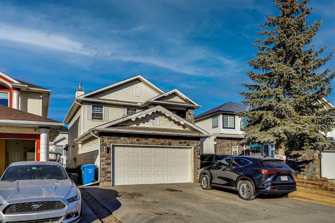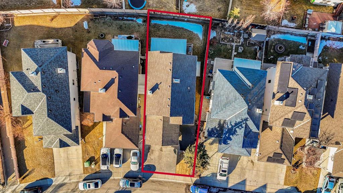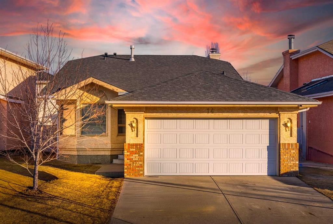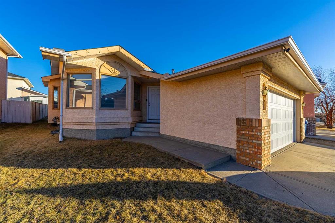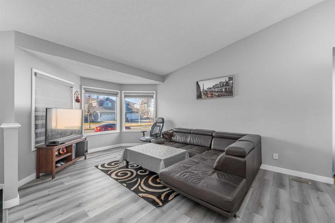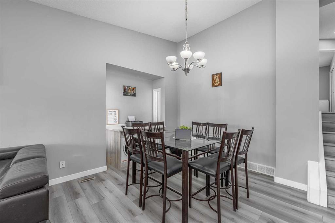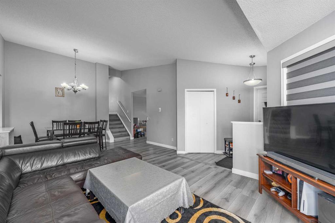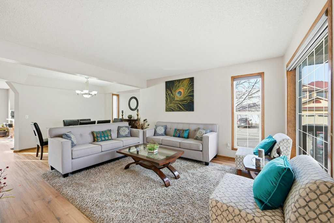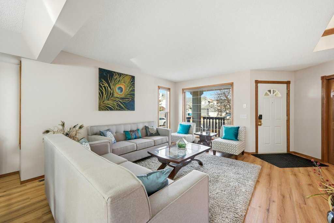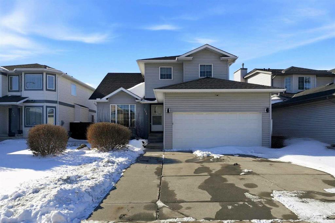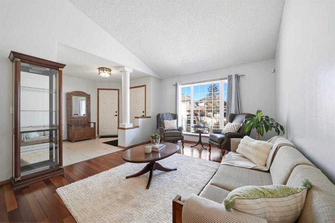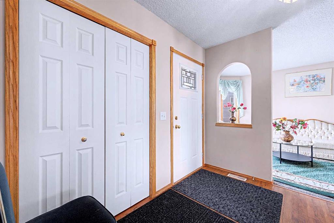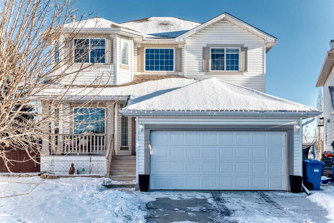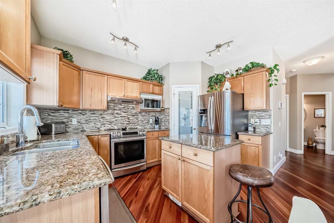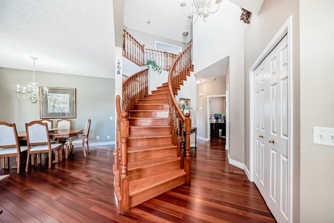86 Coral Springs Close NE
Calgary T3J 3S4
MLS® Number: A2277845
$ 714,900
5
BEDROOMS
3 + 1
BATHROOMS
2,048
SQUARE FEET
1997
YEAR BUILT
One-Owner Home in Desirable Coral Springs with Lake Access! Welcome to this meticulously maintained one-owner home, offering over 2,900 sq ft of total living space in the sought-after, family-friendly community of Coral Springs. This spacious two-storey home features: 4 bedrooms upstairs plus an additional bedroom in the fully finished basement 3.5 bathrooms, including a primary ensuite An updated main floor with a formal living room, cozy family room, elegant dining room, and bright breakfast nook A modern, functional kitchen with ample counter and cabinet space A large deck and spacious backyard — perfect for outdoor entertaining Located on a quiet street in a peaceful setting, you'll enjoy exclusive lake access as part of this vibrant community. This is a rare opportunity to own a well-cared-for home in a premium location. Check out the virtual tour and schedule your private showing today!
| COMMUNITY | Coral Springs |
| PROPERTY TYPE | Detached |
| BUILDING TYPE | House |
| STYLE | 2 Storey |
| YEAR BUILT | 1997 |
| SQUARE FOOTAGE | 2,048 |
| BEDROOMS | 5 |
| BATHROOMS | 4.00 |
| BASEMENT | Full |
| AMENITIES | |
| APPLIANCES | Dishwasher, Dryer, Electric Range, Garage Control(s), Range Hood, Refrigerator, Washer, Window Coverings |
| COOLING | None |
| FIREPLACE | Gas |
| FLOORING | Carpet, Ceramic Tile, Vinyl Plank |
| HEATING | Forced Air |
| LAUNDRY | Main Level |
| LOT FEATURES | Landscaped, Level, Rectangular Lot |
| PARKING | Concrete Driveway, Double Garage Attached, Garage Door Opener, Garage Faces Front |
| RESTRICTIONS | None Known |
| ROOF | Asphalt Shingle |
| TITLE | Fee Simple |
| BROKER | RE/MAX Real Estate (Mountain View) |
| ROOMS | DIMENSIONS (m) | LEVEL |
|---|---|---|
| Game Room | 19`11" x 13`8" | Lower |
| 3pc Bathroom | Lower | |
| Office | 10`5" x 5`0" | Lower |
| Bedroom | 10`5" x 14`6" | Lower |
| Family Room | 14`10" x 14`1" | Main |
| Nook | 12`2" x 14`1" | Main |
| Kitchen | 12`2" x 14`1" | Main |
| Dining Room | 11`0" x 9`3" | Main |
| Living Room | 11`0" x 10`9" | Main |
| 2pc Bathroom | Main | |
| Bedroom - Primary | 15`6" x 15`11" | Second |
| Bedroom | 11`1" x 17`6" | Second |
| Bedroom | 12`2" x 10`0" | Second |
| Bedroom | 14`5" x 10`0" | Second |
| 3pc Bathroom | Second | |
| 4pc Ensuite bath | Second |

