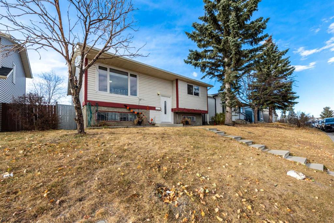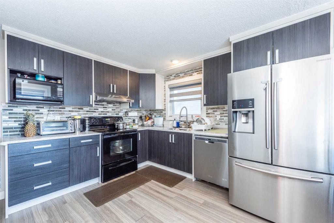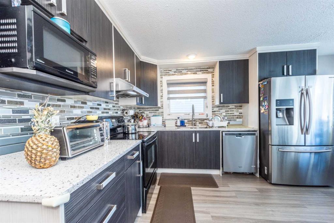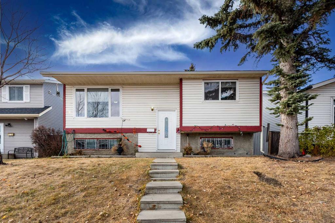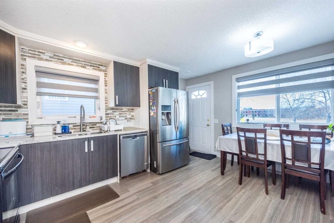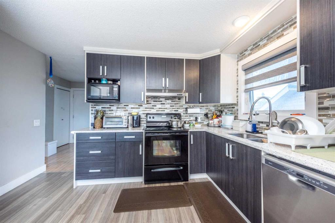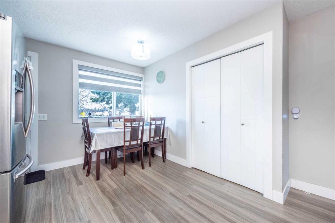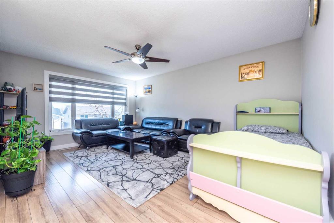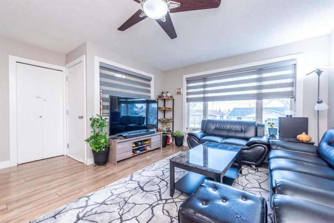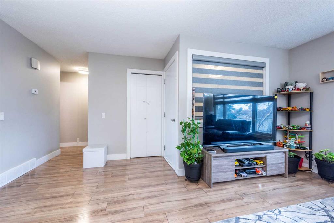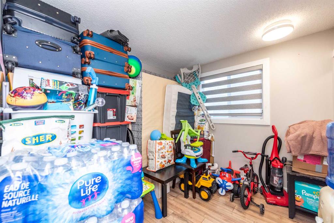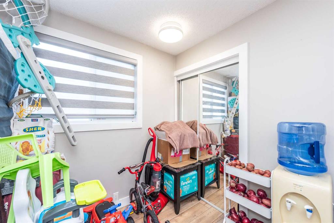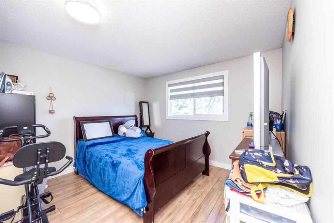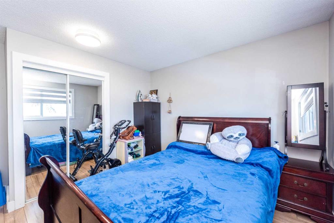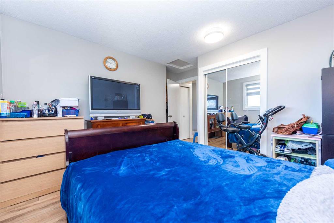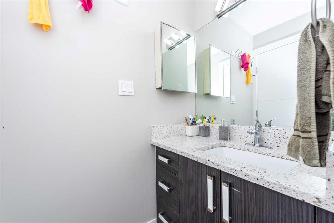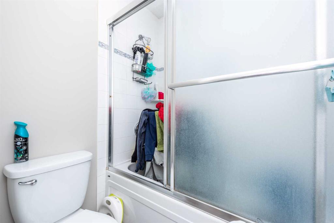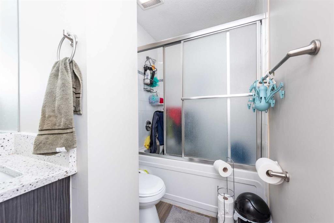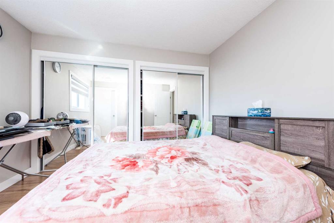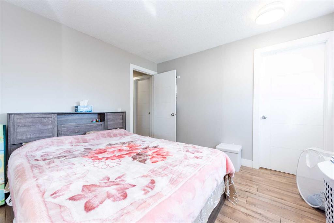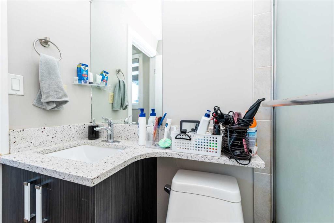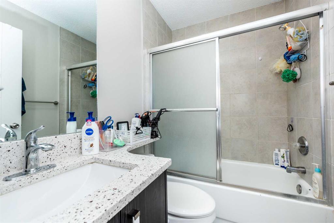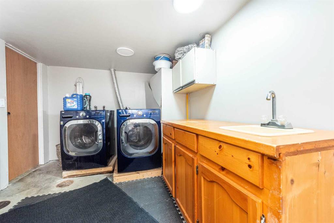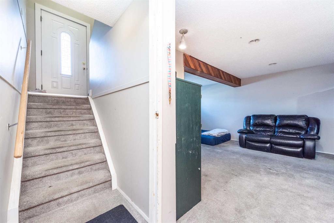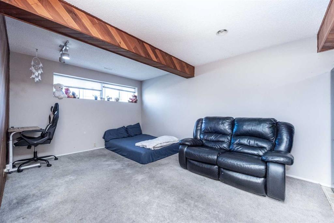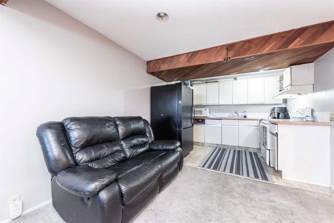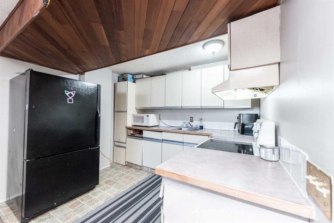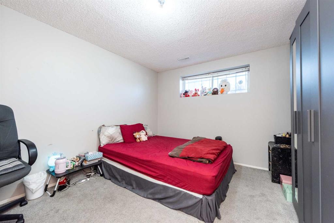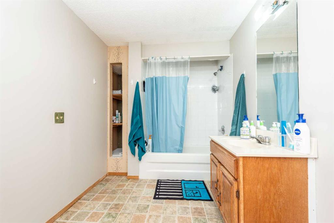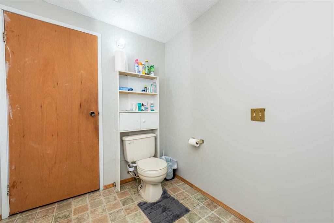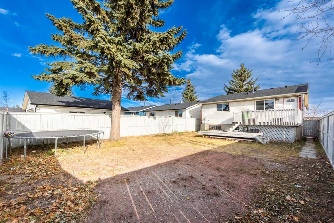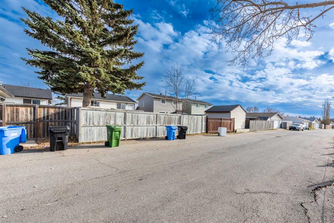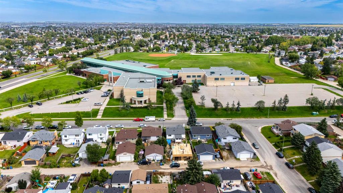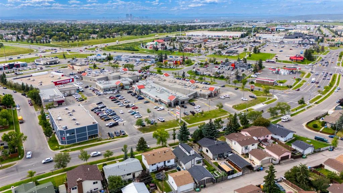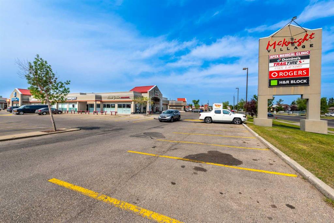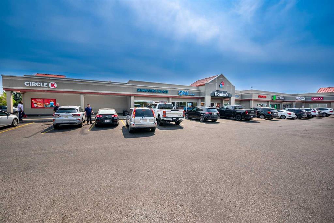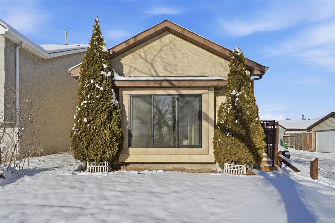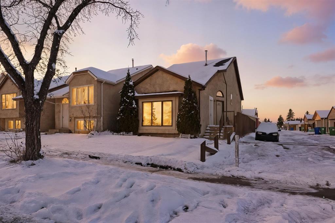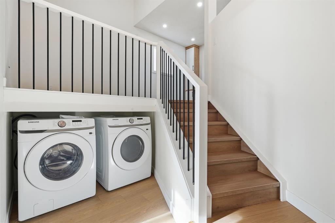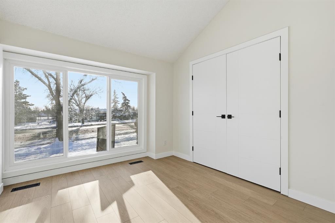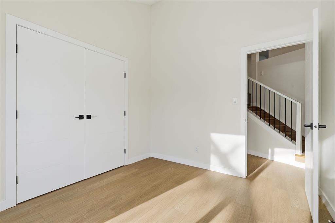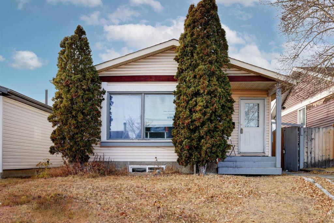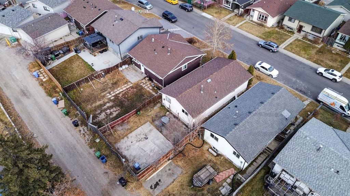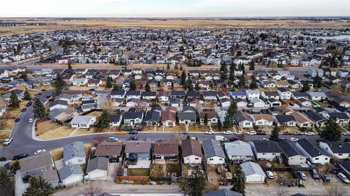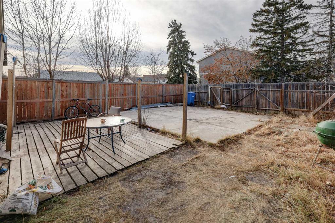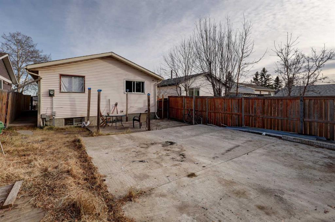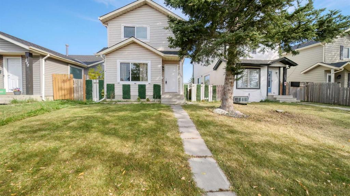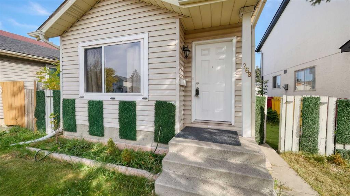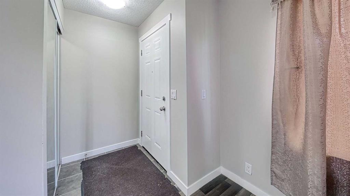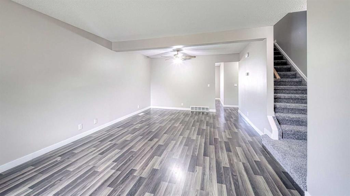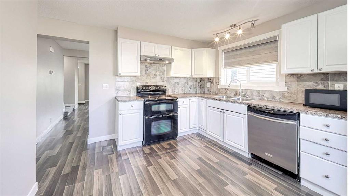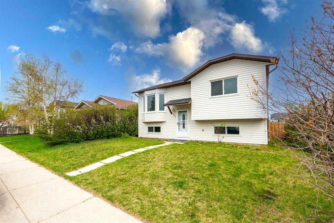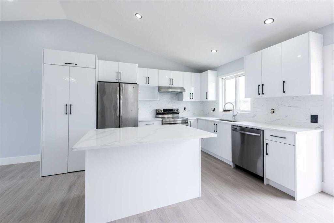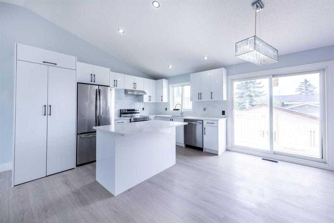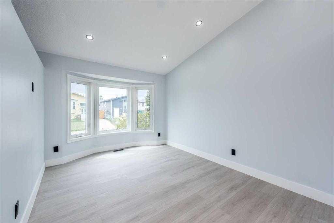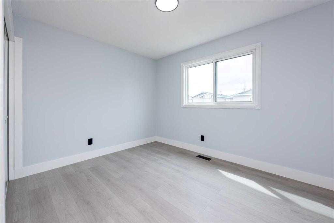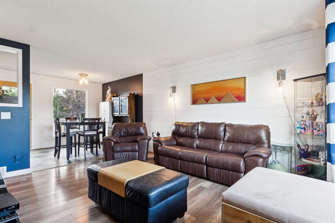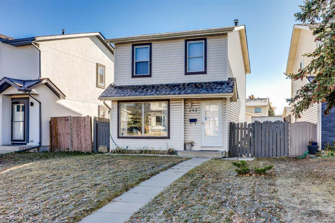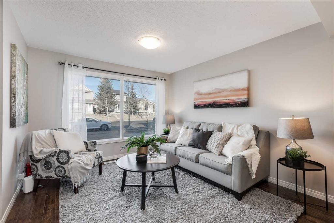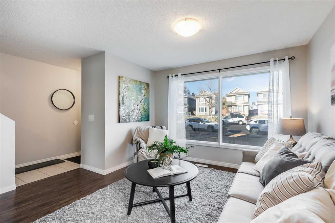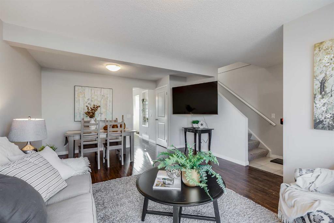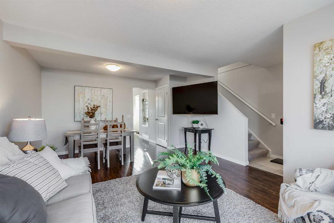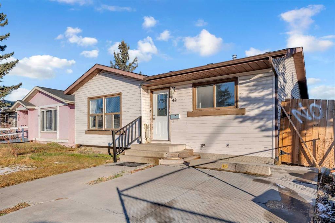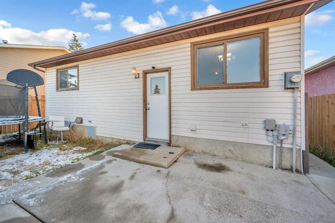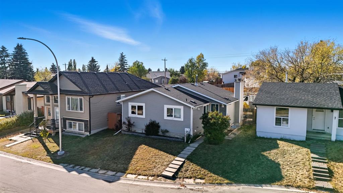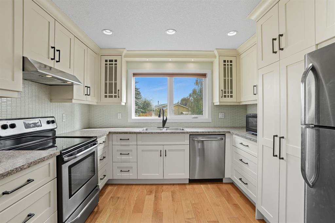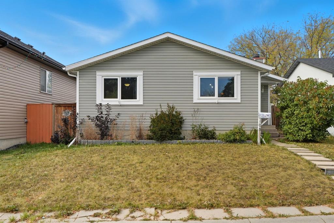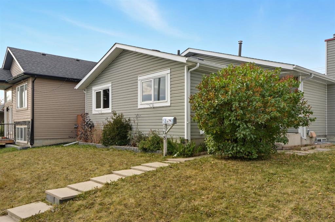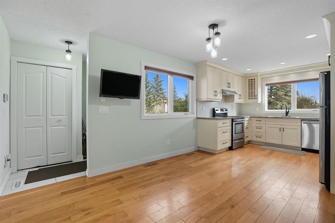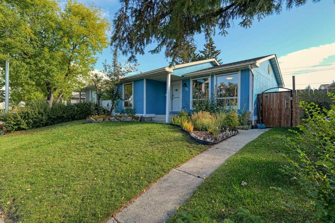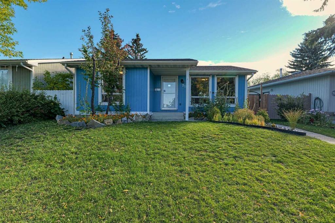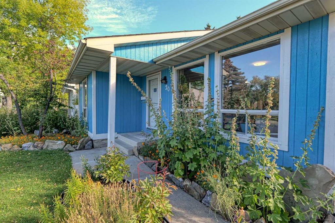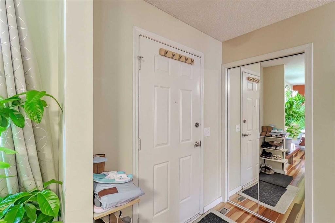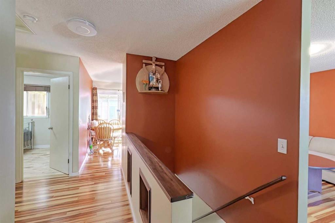55 Falton Rise NE
Calgary T3J 1W8
MLS® Number: A2269043
$ 529,900
5
BEDROOMS
3 + 0
BATHROOMS
1,063
SQUARE FEET
1981
YEAR BUILT
Stunning 5-Bedroom, 3-Bathroom Fully Upgraded Bi-Level Home in a Quiet Neighborhood Welcome to this beautifully upgraded bi-level home, perfectly located in a quiet, family-friendly neighborhood. Featuring 5 bedrooms and 3 bathrooms, this move-in-ready property offers exceptional comfort, style, and functionality. Abundant natural light fills the home through oversized windows, highlighting the open and inviting layout. The main level features newer flooring, a spacious living area, and a formal dining space with designer lighting and open sightlines to the kitchen. The spectacular gourmet kitchen boasts farmhouse-style cabinetry with soft-close drawers, granite countertops, and newer appliances, including a French door refrigerator, electric stove, dishwasher, and washer/dryer. The impressive primary suite includes a large closet with built-in organizers and a luxurious ensuite featuring a fully tiled shower and bathtub, glass doors, a custom vanity, and granite countertops. Two additional bedrooms on the main level share a beautifully finished full bathroom with similar high-end finishes. The fully finished (illegal) basement suite provides an abundance of additional living space, featuring 2 generously sized bedrooms, a 4-piece bathroom, and a well-appointed kitchen. The lower level also includes separate laundry. The large quiet backyard offers great privacy. This family-oriented community has access to the best schools. Truly an amazing home. endless green space. Don’t miss this MOVE-IN READY home. Call to view it today!
| COMMUNITY | Falconridge |
| PROPERTY TYPE | Detached |
| BUILDING TYPE | House |
| STYLE | Bi-Level |
| YEAR BUILT | 1981 |
| SQUARE FOOTAGE | 1,063 |
| BEDROOMS | 5 |
| BATHROOMS | 3.00 |
| BASEMENT | Full |
| AMENITIES | |
| APPLIANCES | Dishwasher, Electric Stove, Range Hood, Refrigerator, Washer/Dryer, Window Coverings |
| COOLING | None |
| FIREPLACE | N/A |
| FLOORING | Carpet, Laminate, Tile |
| HEATING | Central, Forced Air, Natural Gas |
| LAUNDRY | In Basement |
| LOT FEATURES | Back Lane, Rectangular Lot |
| PARKING | Parking Pad |
| RESTRICTIONS | None Known |
| ROOF | Asphalt Shingle |
| TITLE | Fee Simple |
| BROKER | MaxWell Central |
| ROOMS | DIMENSIONS (m) | LEVEL |
|---|---|---|
| 4pc Bathroom | 10`3" x 6`11" | Basement |
| Bedroom | 10`9" x 12`10" | Basement |
| Bedroom | 9`6" x 11`2" | Basement |
| Kitchen | 10`1" x 8`0" | Basement |
| Laundry | 9`1" x 15`1" | Basement |
| Game Room | 14`9" x 14`7" | Basement |
| 4pc Bathroom | 4`11" x 9`4" | Main |
| 4pc Ensuite bath | 6`9" x 4`11" | Main |
| Bedroom | 12`8" x 12`8" | Main |
| Bedroom | 9`5" x 8`9" | Main |
| Dining Room | 10`6" x 5`1" | Main |
| Kitchen | 12`5" x 9`11" | Main |
| Living Room | 15`6" x 16`4" | Main |
| Bedroom - Primary | 10`8" x 11`0" | Main |

