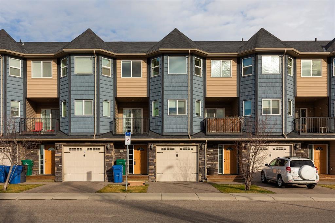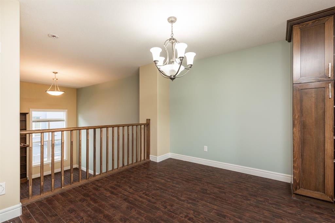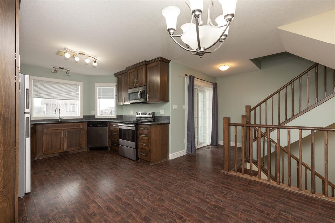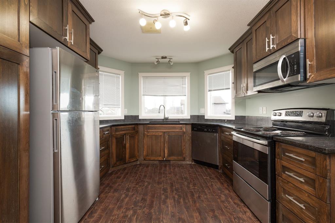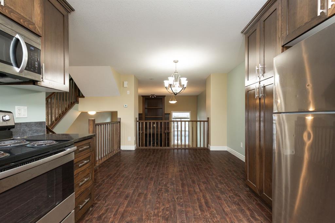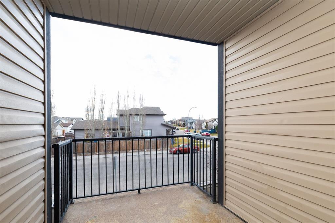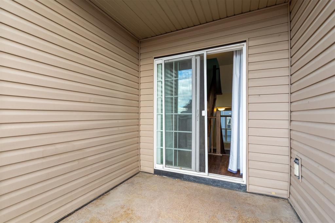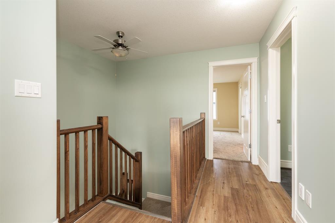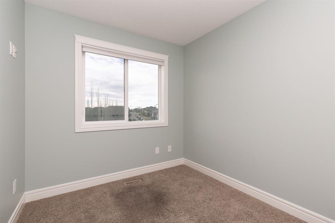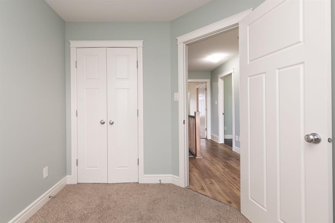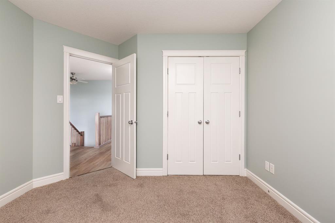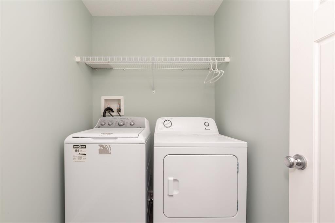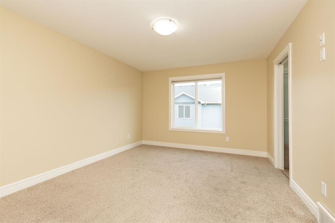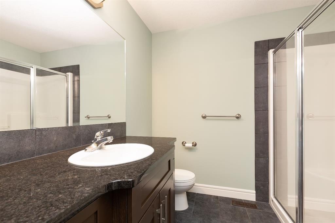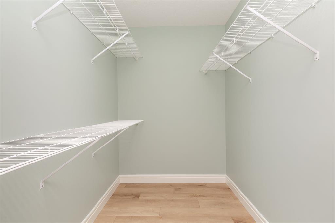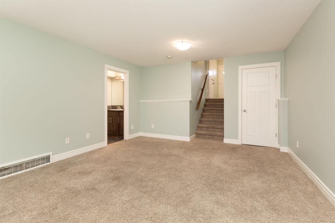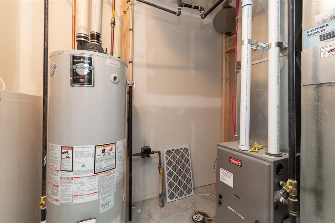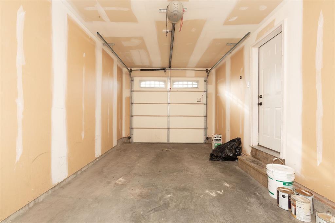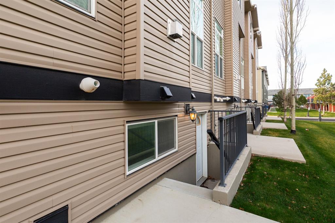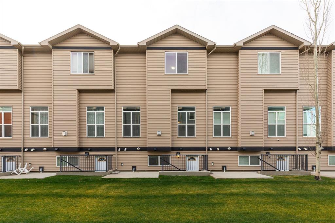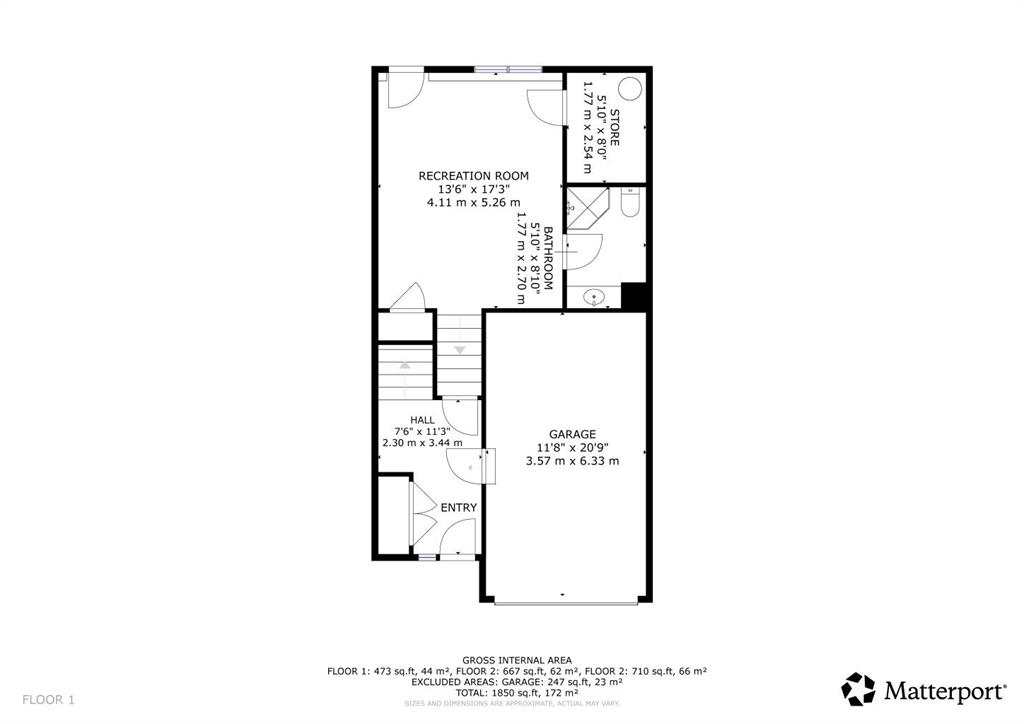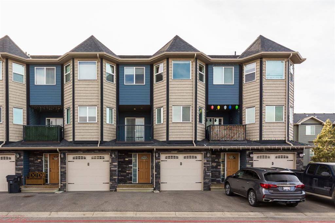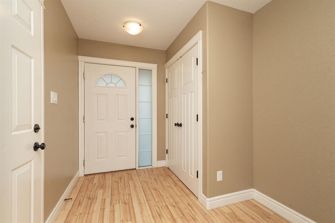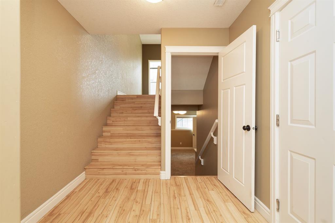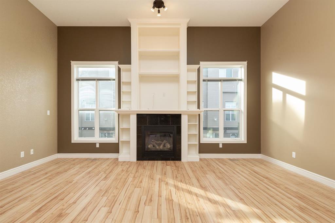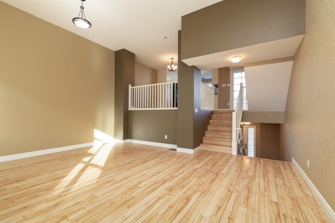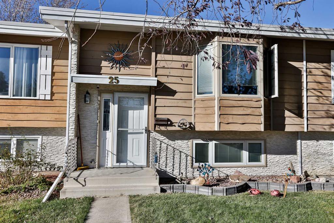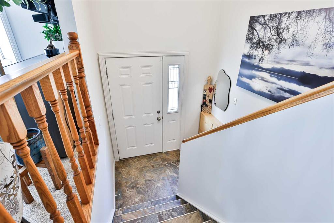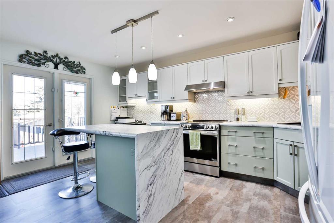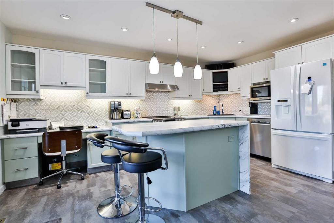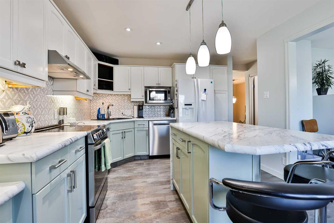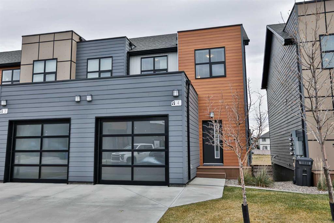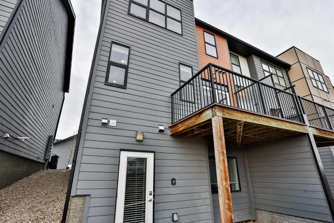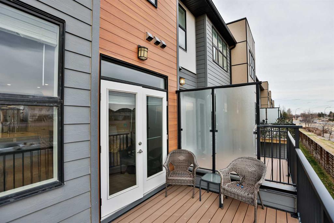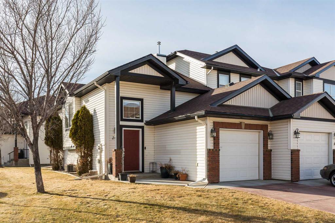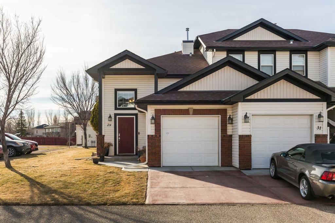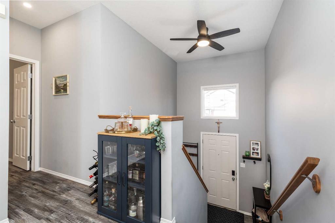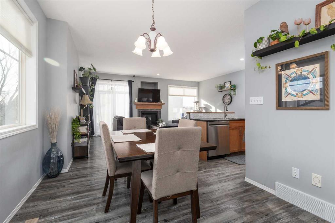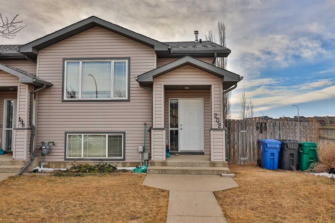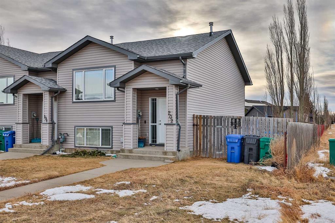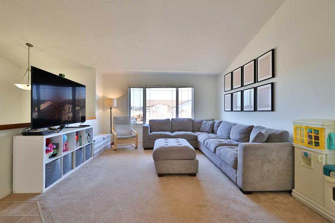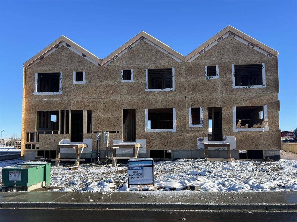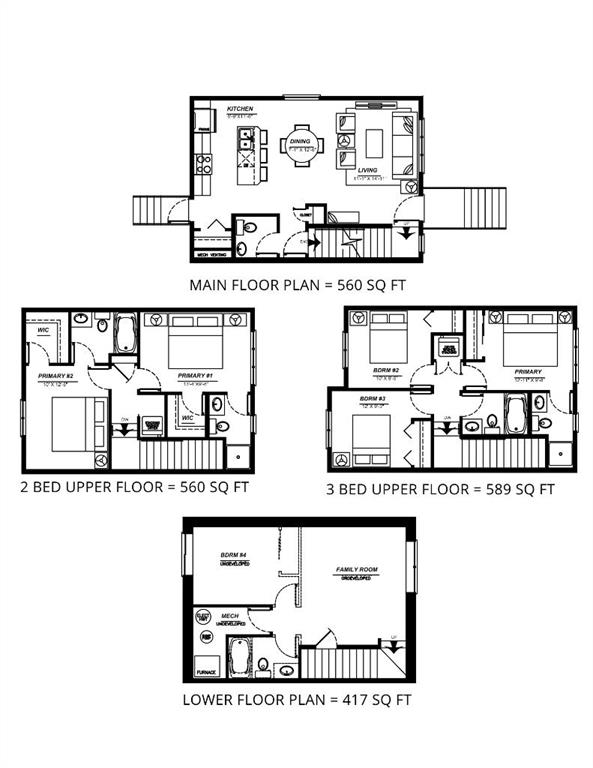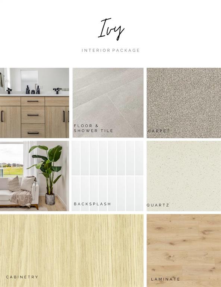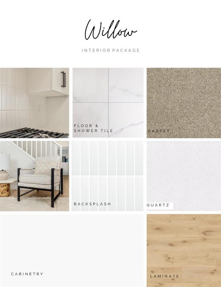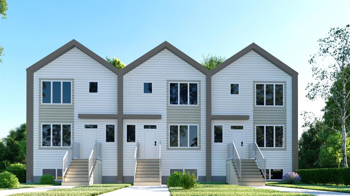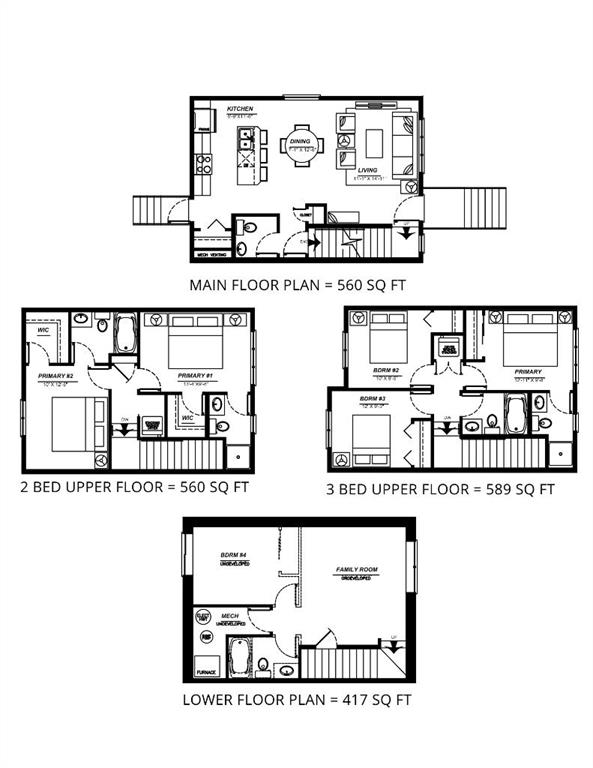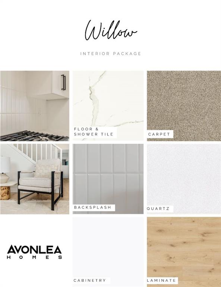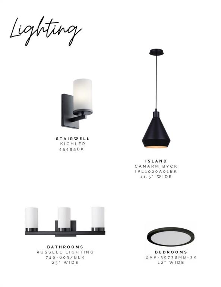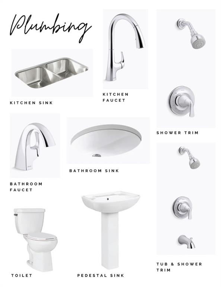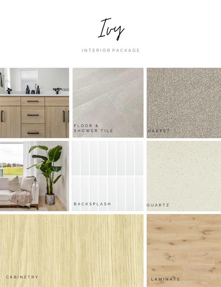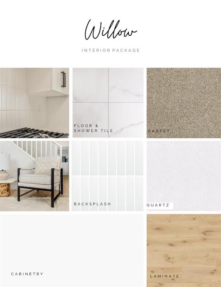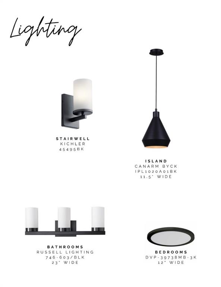847 Mt Sundance Manor W
Lethbridge T1J 4S7
MLS® Number: A2271678
$ 349,900
3
BEDROOMS
3 + 0
BATHROOMS
1,517
SQUARE FEET
2010
YEAR BUILT
Located in Sunridge, Lethbridge, this condo provides comfortable living with excellent amenities. Enter through a welcoming entryway that leads to the attached garage. The spacious living room features 12' ceilings and a cozy fireplace. The kitchen is filled with natural light and includes solid-surface countertops and an open-concept layout ideal for entertaining. The primary suite is located upstairs and includes a 3-piece en-suite and a walk-in closet. There are two additional bedrooms, a 4-piece bathroom, and a laundry room. The lower level offers a versatile flex space that can serve as an extra bedroom or family room, complete with a full bathroom and a separate entrance. This property is conveniently situated near local amenities, parks, walking paths, and the University of Lethbridge, making it a great choice for students, investors, or first-time buyers.
| COMMUNITY | Sunridge |
| PROPERTY TYPE | Row/Townhouse |
| BUILDING TYPE | Five Plus |
| STYLE | 3 Storey |
| YEAR BUILT | 2010 |
| SQUARE FOOTAGE | 1,517 |
| BEDROOMS | 3 |
| BATHROOMS | 3.00 |
| BASEMENT | Partial |
| AMENITIES | |
| APPLIANCES | Dishwasher, Dryer, Microwave Hood Fan, Refrigerator, Stove(s), Washer |
| COOLING | None |
| FIREPLACE | Gas |
| FLOORING | Carpet, Ceramic Tile, Laminate |
| HEATING | Forced Air |
| LAUNDRY | Laundry Room, Upper Level |
| LOT FEATURES | Landscaped |
| PARKING | Single Garage Attached |
| RESTRICTIONS | Pet Restrictions or Board approval Required |
| ROOF | Asphalt Shingle |
| TITLE | Fee Simple |
| BROKER | Lethbridge Real Estate.com |
| ROOMS | DIMENSIONS (m) | LEVEL |
|---|---|---|
| Bedroom - Primary | 11`9" x 14`8" | Level 4 |
| 3pc Ensuite bath | 7`6" x 8`3" | Level 4 |
| Walk-In Closet | 7`6" x 6`0" | Level 4 |
| Bedroom | 11`1" x 11`6" | Level 4 |
| Bedroom | 8`1" x 9`2" | Level 4 |
| 4pc Bathroom | 7`6" x 5`0" | Level 4 |
| Laundry | 7`6" x 5`5" | Level 4 |
| Family Room | 13`6" x 17`3" | Basement |
| 3pc Bathroom | 5`10" x 8`10" | Basement |
| Furnace/Utility Room | 5`10" x 8`0" | Basement |
| Entrance | 7`6" x 11`3" | Main |
| Living Room | 19`7" x 18`5" | Second |
| Kitchen With Eating Area | 19`7" x 21`2" | Third |

