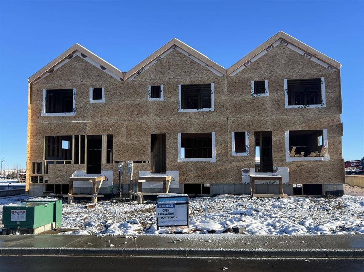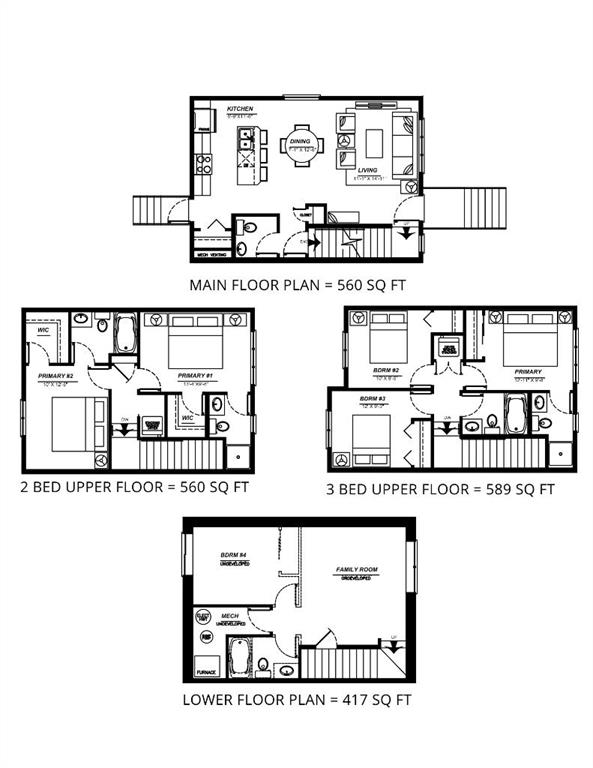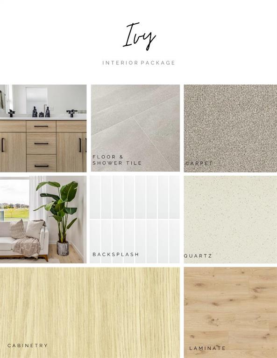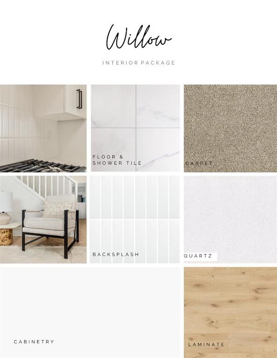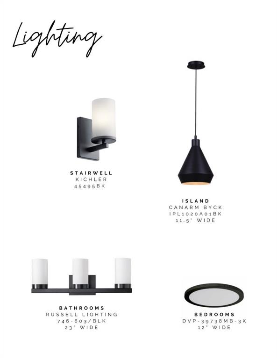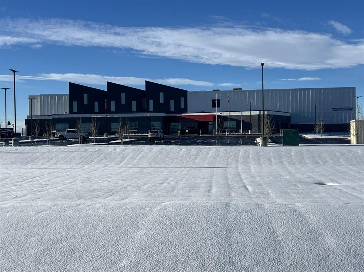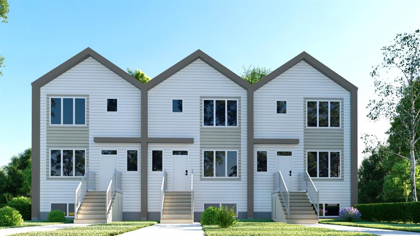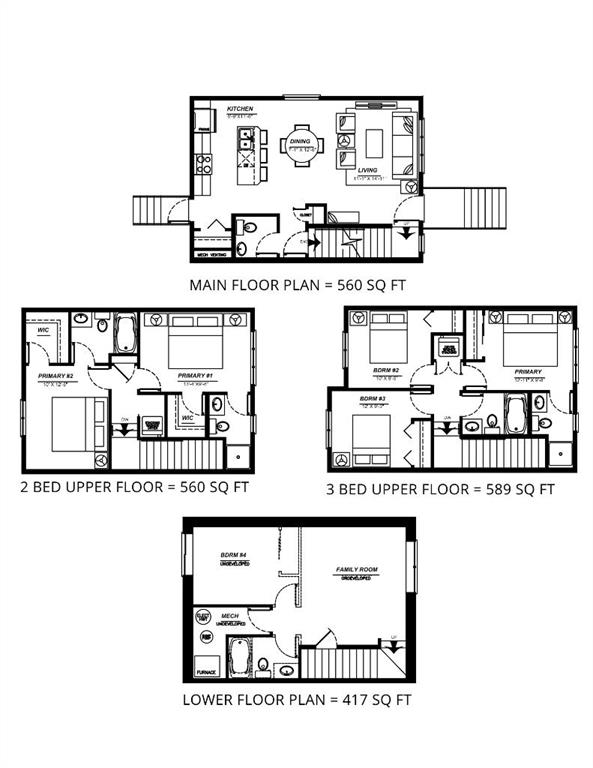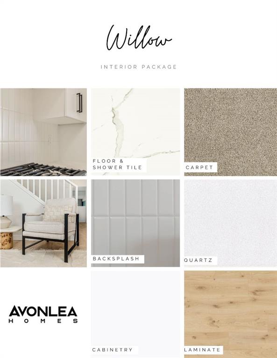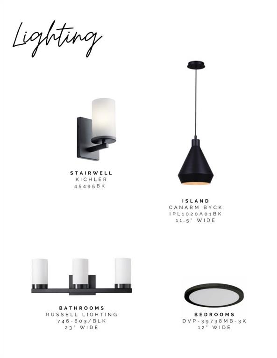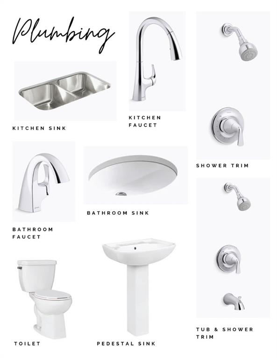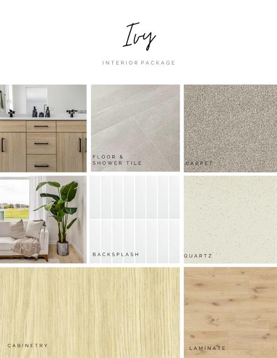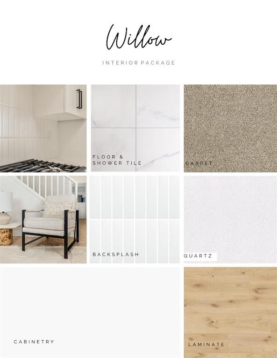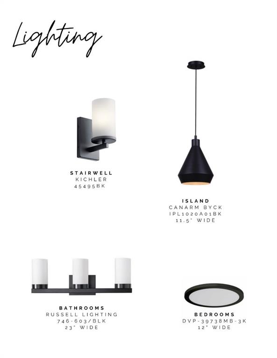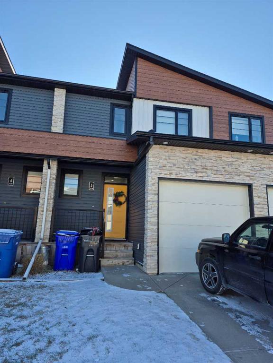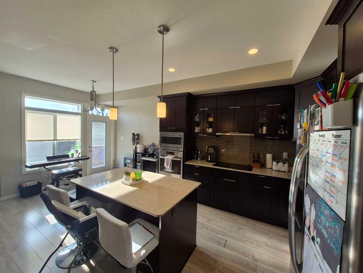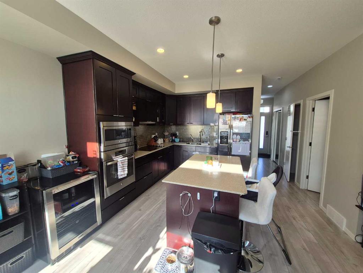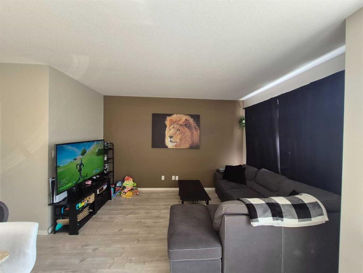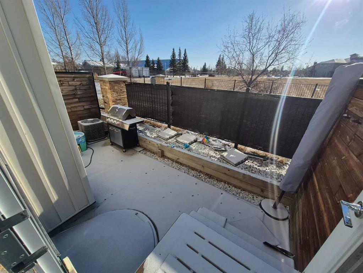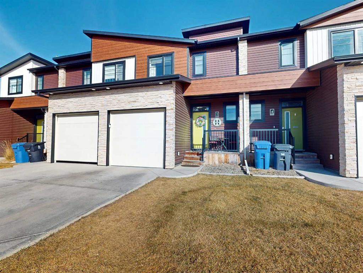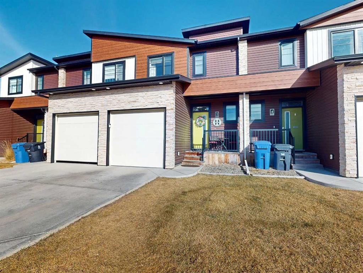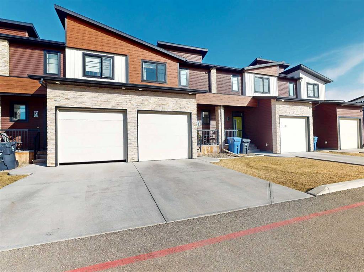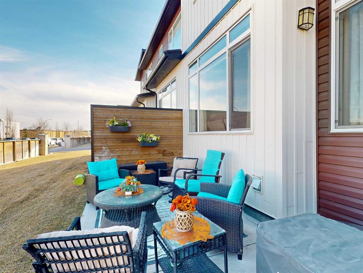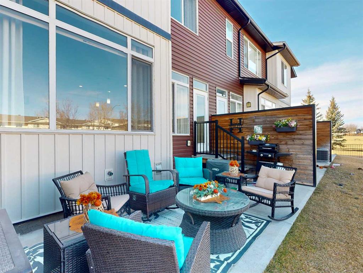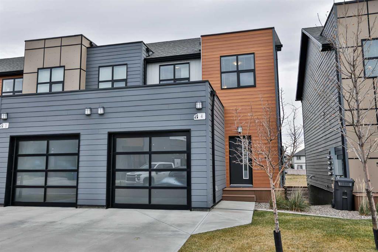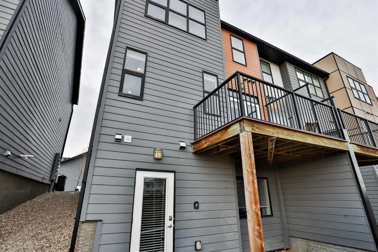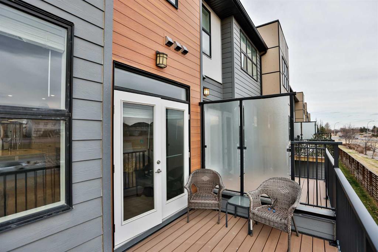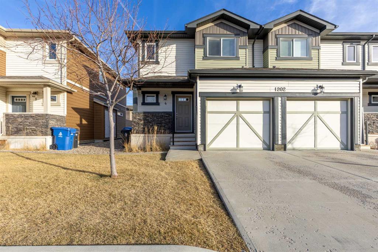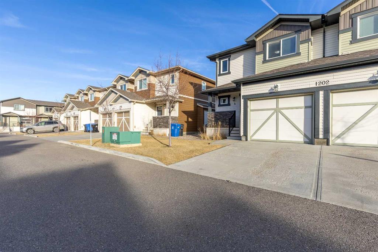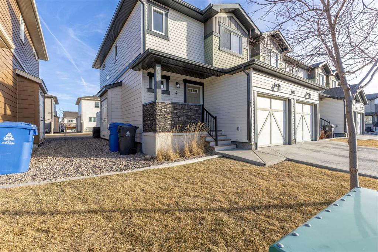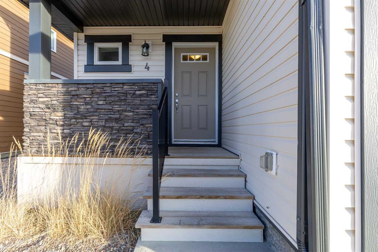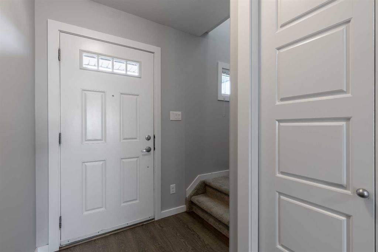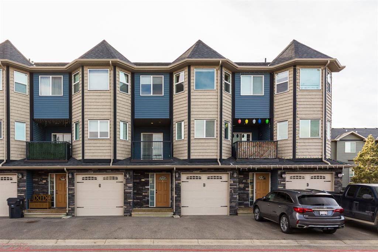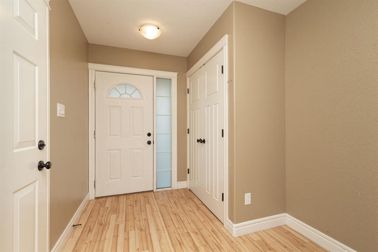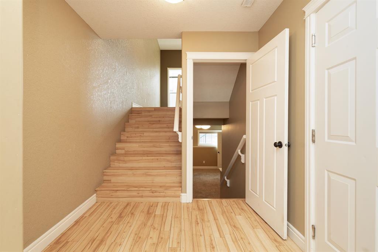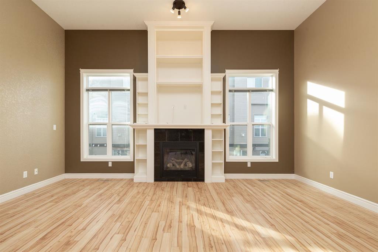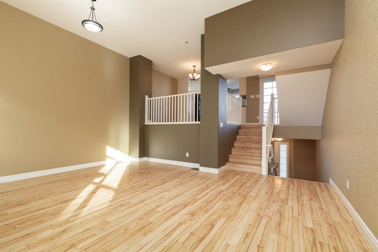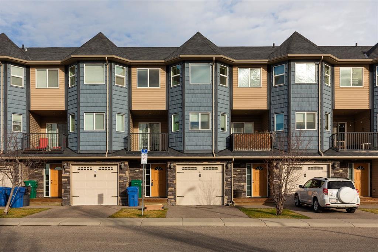1361 Abitibi Road W
Lethbridge T1J5X4
MLS® Number: A2266193
$ 399,900
3
BEDROOMS
2 + 1
BATHROOMS
1,066
SQUARE FEET
2025
YEAR BUILT
Get in now, pre-construction pricing on these modern townhomes across the street from the new school, park and playground in Garry Station. Choose between 2 or 3 bedroom plans. This particular unit is an interior unit. All homes will be fenced, landscaped, patio and double parking pad in the back. Both models have an ensuite and come with kitchen appliances, quartz counter tops, second floor laundry room. Don't delay get in now. NHW. First Time Buyer! Take advantage of the new Government Get rebate, save thousands, certain restrictions apply.
| COMMUNITY | Garry Station |
| PROPERTY TYPE | Row/Townhouse |
| BUILDING TYPE | Triplex |
| STYLE | 2 Storey |
| YEAR BUILT | 2025 |
| SQUARE FOOTAGE | 1,066 |
| BEDROOMS | 3 |
| BATHROOMS | 3.00 |
| BASEMENT | Full |
| AMENITIES | |
| APPLIANCES | Dishwasher, Electric Range, Microwave Hood Fan, Refrigerator |
| COOLING | None |
| FIREPLACE | N/A |
| FLOORING | Carpet, Laminate, Tile |
| HEATING | Forced Air |
| LAUNDRY | Upper Level |
| LOT FEATURES | Back Lane, Back Yard, Landscaped |
| PARKING | Parking Pad |
| RESTRICTIONS | Architectural Guidelines |
| ROOF | Asphalt Shingle |
| TITLE | Fee Simple |
| BROKER | RE/MAX REAL ESTATE - LETHBRIDGE |
| ROOMS | DIMENSIONS (m) | LEVEL |
|---|---|---|
| Living Room | 11`0" x 14`0" | Main |
| Dining Room | 7`0" x 12`0" | Main |
| Kitchen | 8`9" x 11`6" | Main |
| 2pc Bathroom | Main | |
| Bedroom - Primary | 10`7" x 9`8" | Upper |
| Bedroom | 9`7" x 9`3" | Upper |
| Bedroom | 10`0" x 9`5" | Upper |
| 3pc Ensuite bath | Upper | |
| 4pc Bathroom | Upper | |
| Laundry | Upper |


