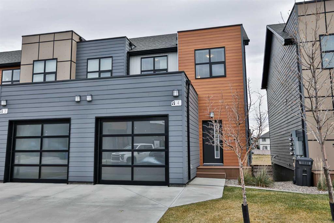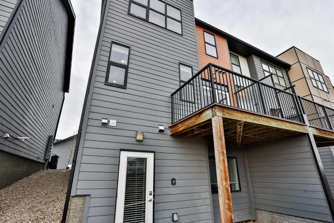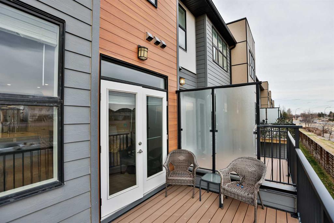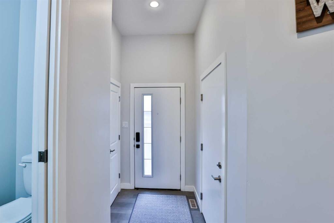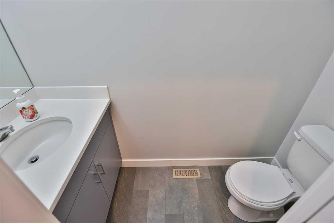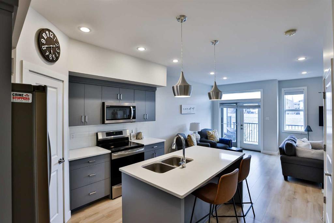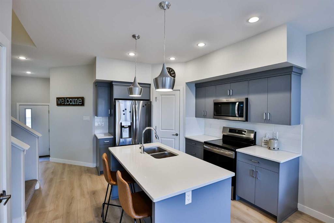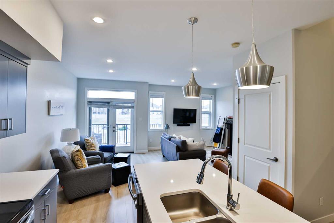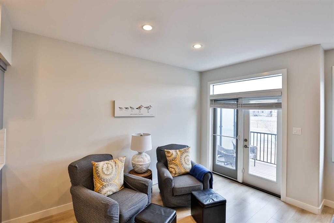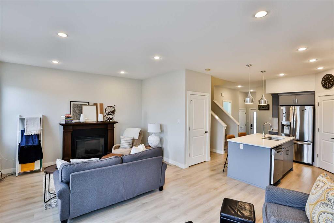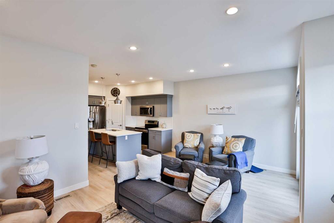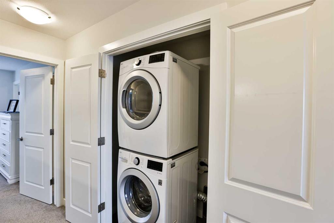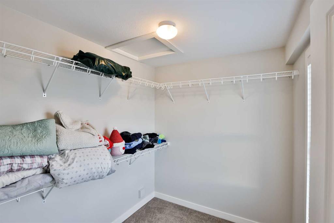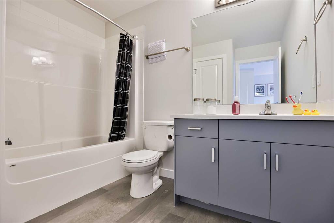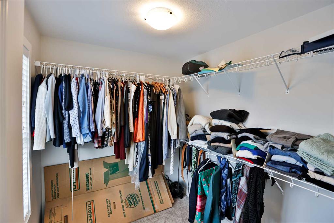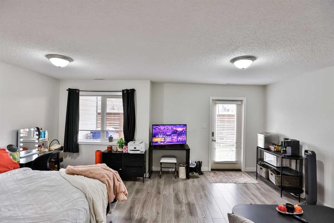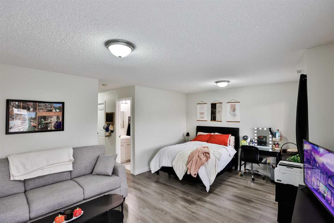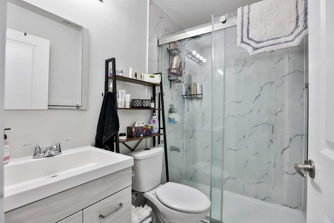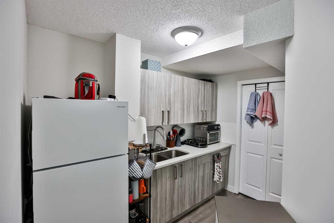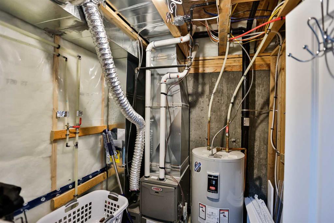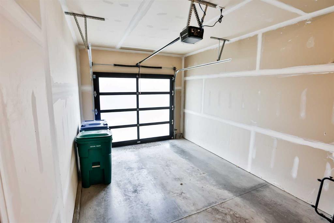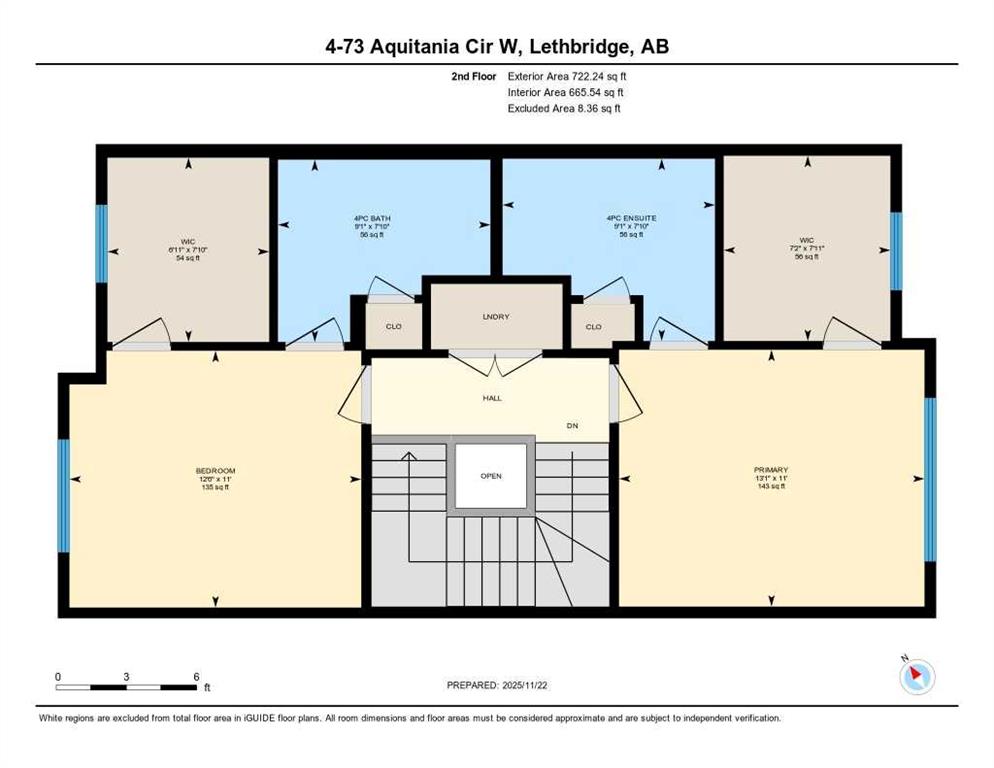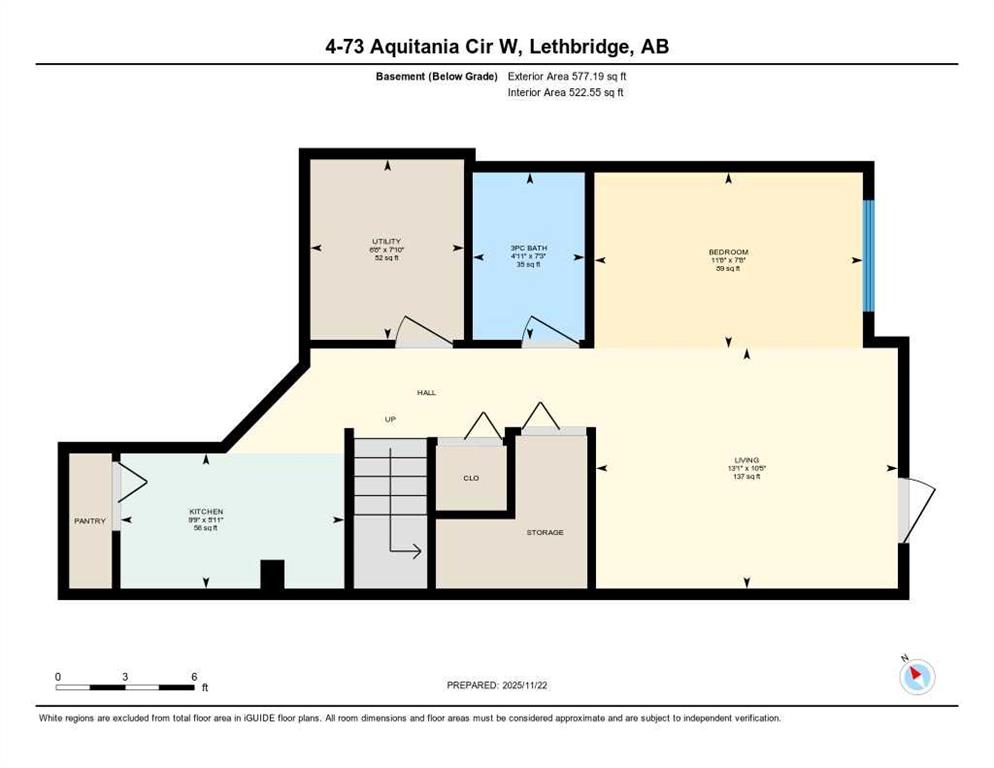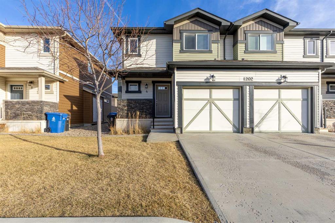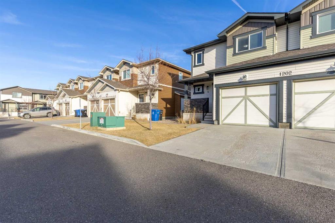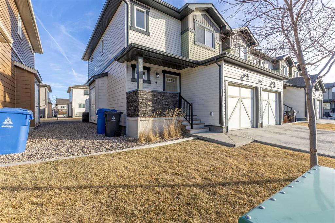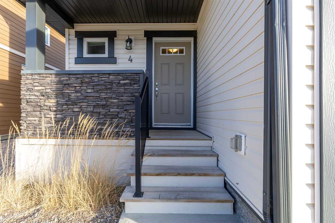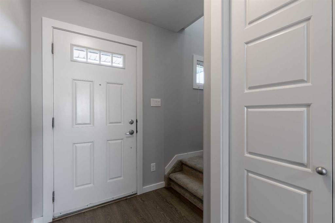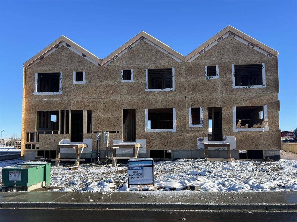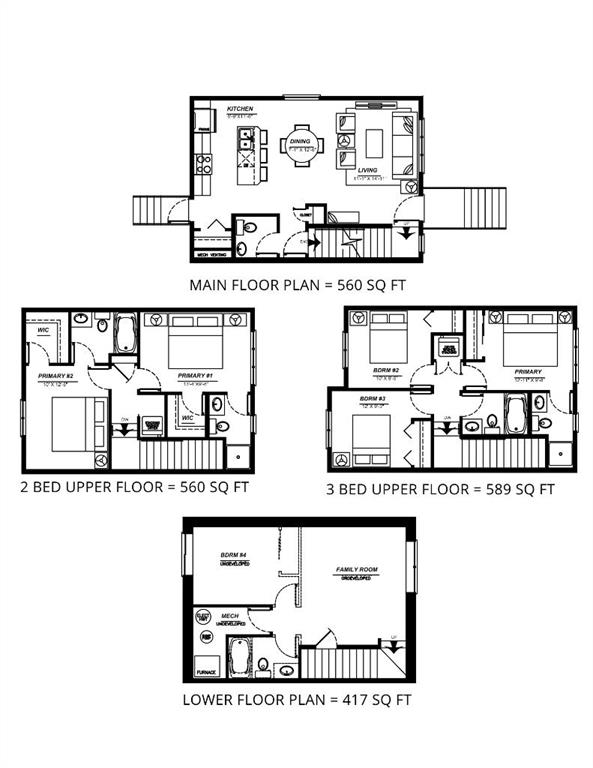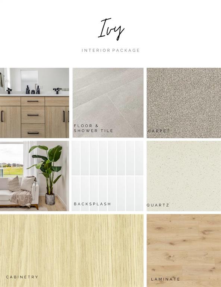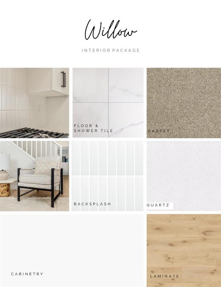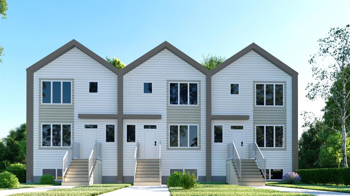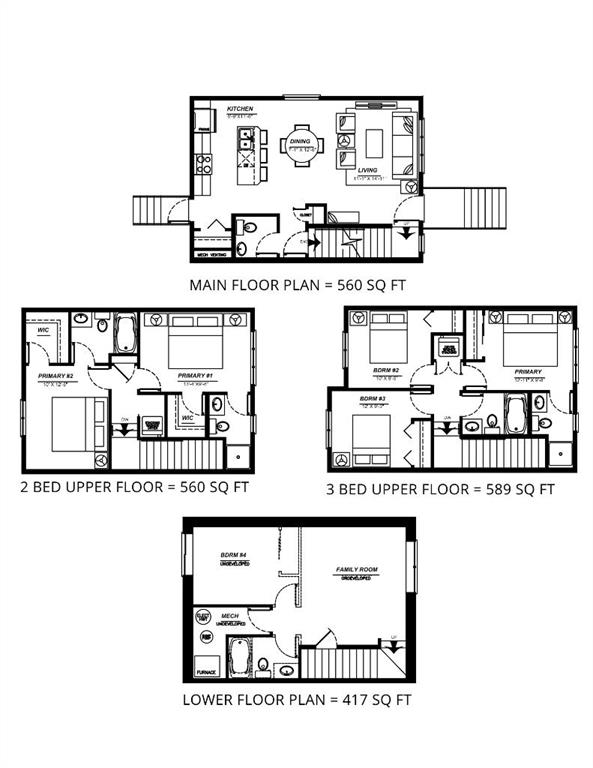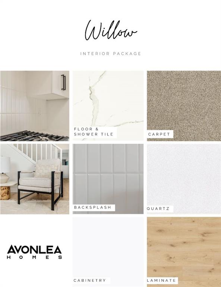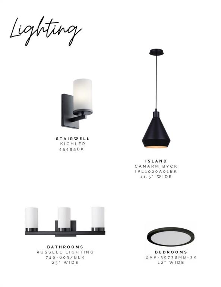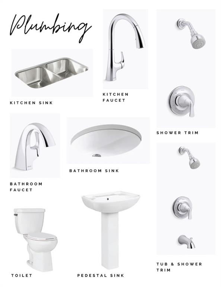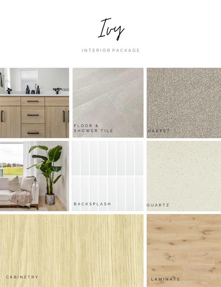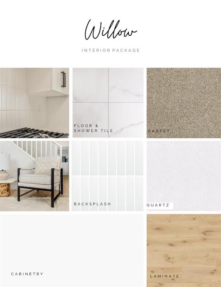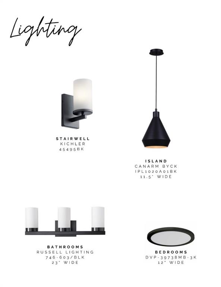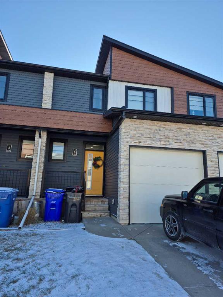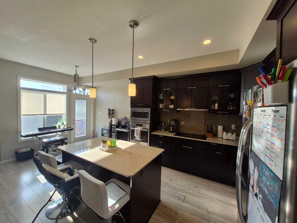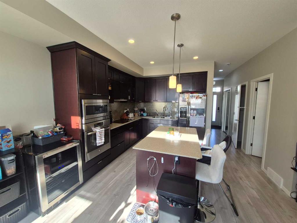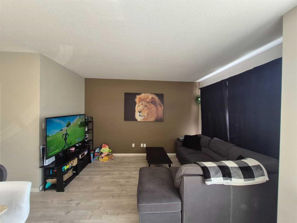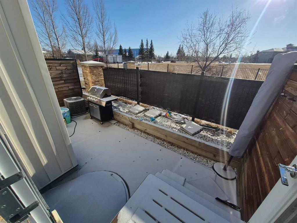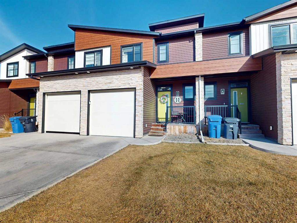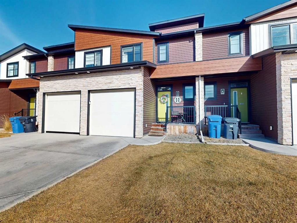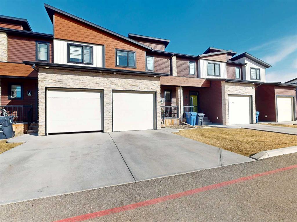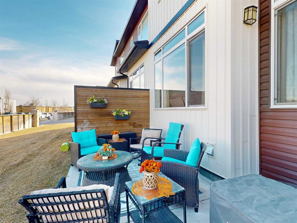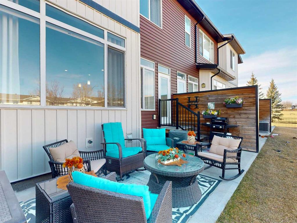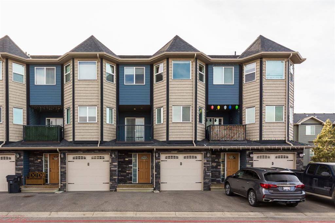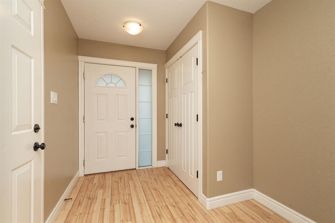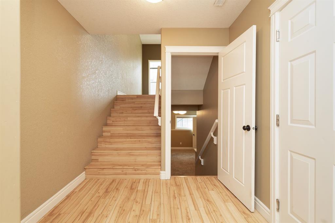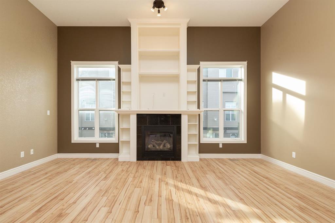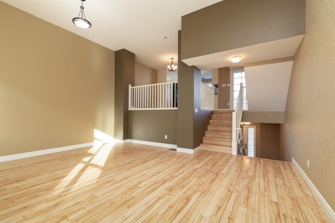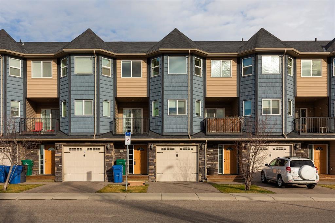4, 73 Aquitania Circle W
Lethbridge T1J 5M5
MLS® Number: A2272271
$ 415,000
3
BEDROOMS
3 + 1
BATHROOMS
1,346
SQUARE FEET
2017
YEAR BUILT
A modern condo with excellent street appeal and the convenience of a single attached garage. As you enter the main living space, you’ll appreciate the bright, open feel created by 9-foot ceilings, stylish grey cabinetry, a corner pantry, and beautiful white quartz countertops. Upstairs features a dual-primary layout — two spacious bedrooms, each with its own huge walk-in closet and private bathroom. They’re smartly separated by the laundry room, which overlooks the open-concept staircase for an airy feel. Looking for an investment? Or hoping to offset your mortgage while you live upstairs? The walkout basement includes a studio illegal-suite with its own entrance. The current tenant pays $1,000/month and is in place until the end of May (must be accepted by the buyer). The suite offers a 5-ft tiled shower with glass door, vanity, and a compact kitchenette at the rear. The backyard features a private deck with an aluminum spindle railing and a privacy screen—perfect for relaxing outdoors. Condo fees include common-area maintenance, insurance, snow removal, and reserve fund contributions. Located in a fantastic area with quick access to Whoop-Up Drive and just steps from restaurants, bars, coffee shops, grocery stores, and everyday amenities in The Crossing. Contact your favourite REALTOR® to book a showing on this great property!
| COMMUNITY | The Crossings |
| PROPERTY TYPE | Row/Townhouse |
| BUILDING TYPE | Four Plex |
| STYLE | 2 Storey |
| YEAR BUILT | 2017 |
| SQUARE FOOTAGE | 1,346 |
| BEDROOMS | 3 |
| BATHROOMS | 4.00 |
| BASEMENT | Partial |
| AMENITIES | |
| APPLIANCES | Dishwasher, Microwave Hood Fan, Refrigerator, Stove(s), Washer/Dryer, Window Coverings |
| COOLING | None |
| FIREPLACE | N/A |
| FLOORING | Carpet, Vinyl |
| HEATING | Forced Air, Natural Gas |
| LAUNDRY | Upper Level |
| LOT FEATURES | Landscaped, Lawn |
| PARKING | Concrete Driveway, Single Garage Attached |
| RESTRICTIONS | None Known |
| ROOF | Asphalt Shingle |
| TITLE | Fee Simple |
| BROKER | RE/MAX REAL ESTATE - LETHBRIDGE |
| ROOMS | DIMENSIONS (m) | LEVEL |
|---|---|---|
| 3pc Bathroom | 7`3" x 4`11" | Basement |
| Bedroom | 7`8" x 11`8" | Basement |
| Kitchen | 5`11" x 9`9" | Basement |
| Living Room | 10`5" x 13`1" | Basement |
| Furnace/Utility Room | 7`10" x 6`8" | Basement |
| 2pc Bathroom | 2`11" x 7`0" | Main |
| Dining Room | 8`3" x 11`7" | Main |
| Kitchen | 15`0" x 12`11" | Main |
| Living Room | 10`11" x 13`1" | Main |
| 4pc Bathroom | 7`10" x 9`1" | Upper |
| 4pc Ensuite bath | 7`10" x 9`1" | Upper |
| Bedroom | 11`0" x 12`6" | Upper |
| Bedroom - Primary | 11`0" x 13`1" | Upper |
| Walk-In Closet | 7`10" x 6`11" | Upper |
| Walk-In Closet | 7`11" x 7`2" | Upper |

