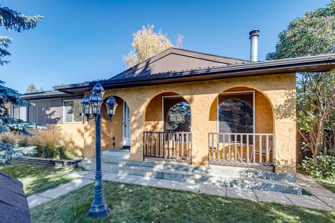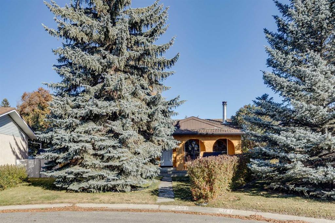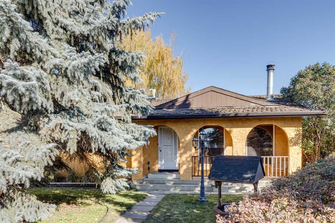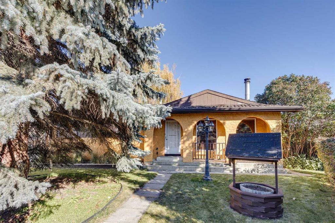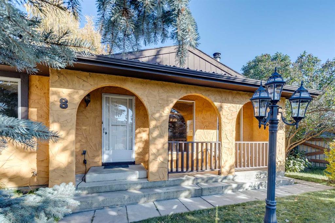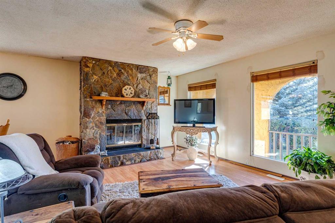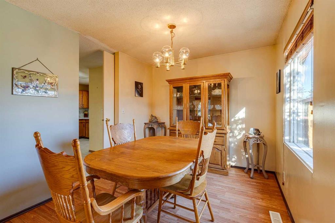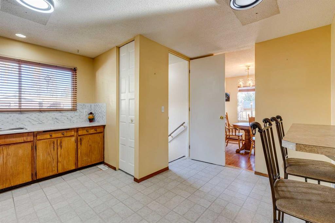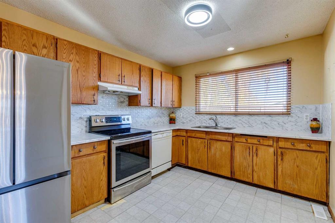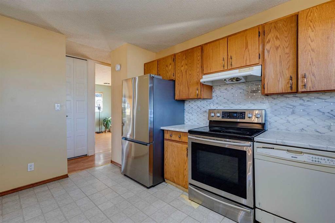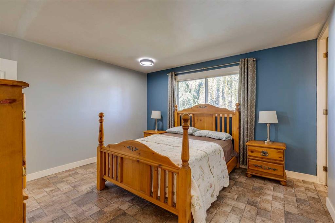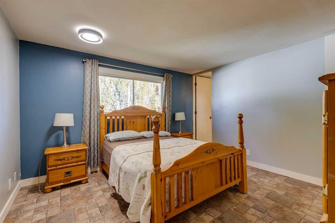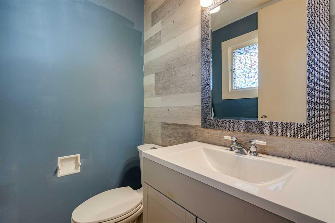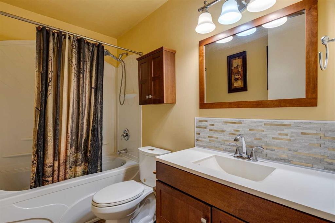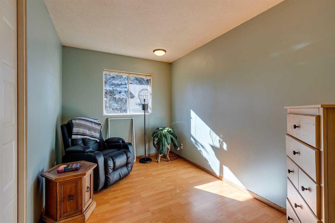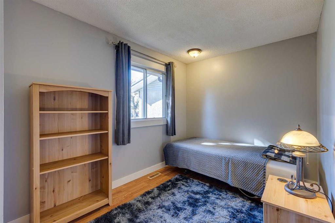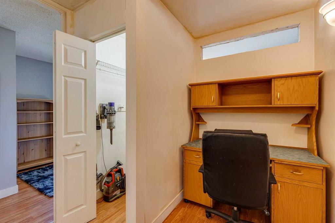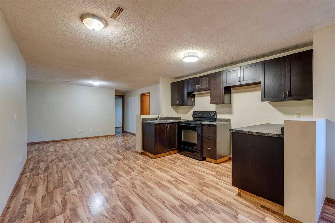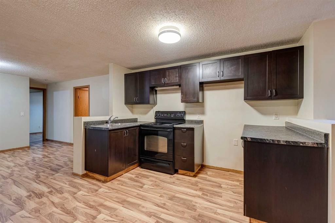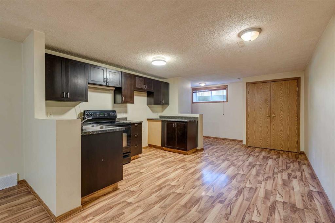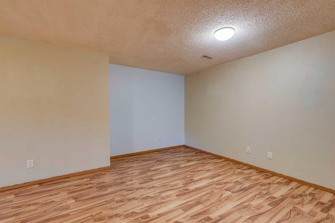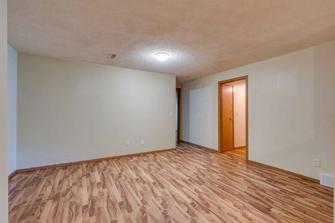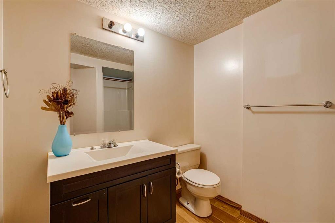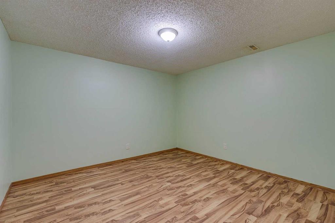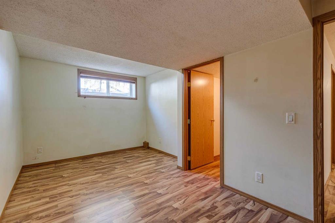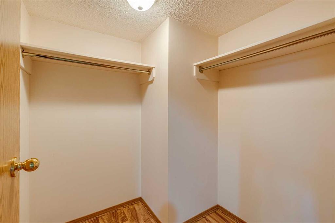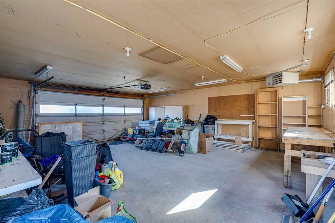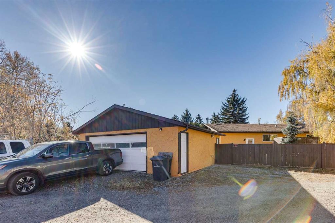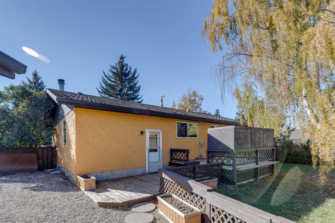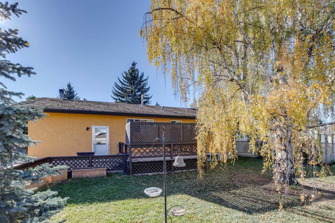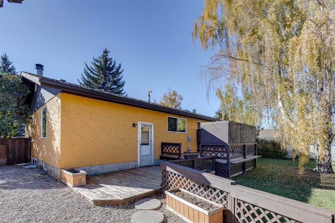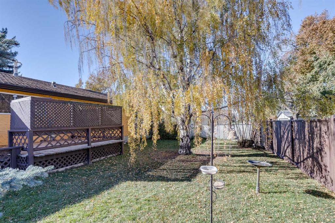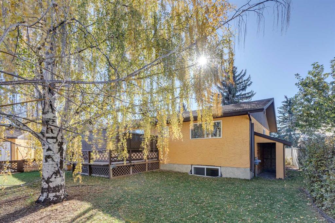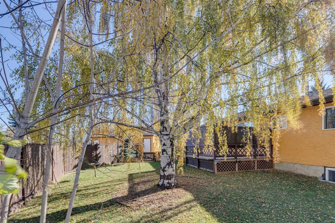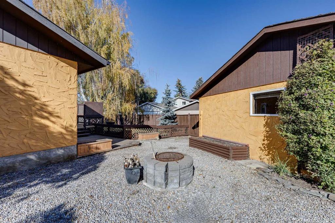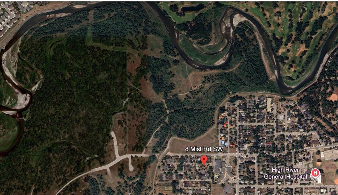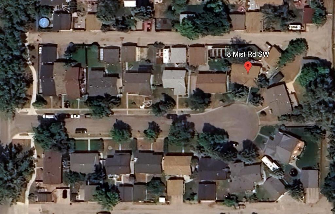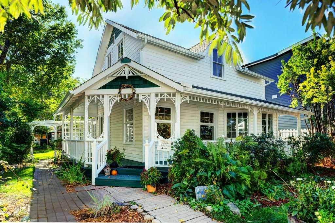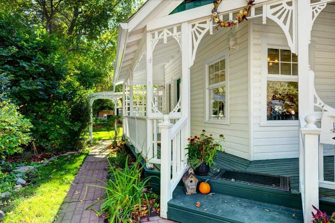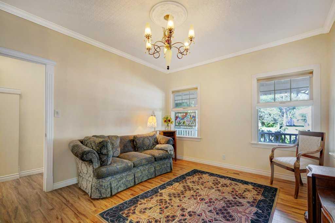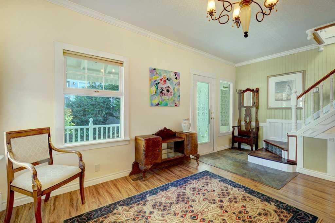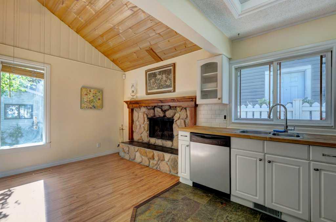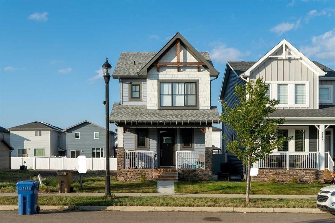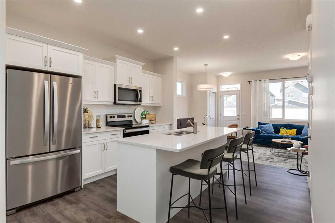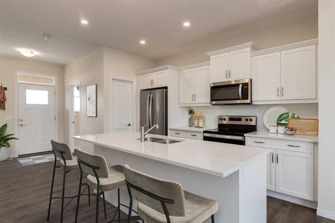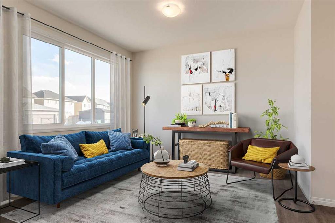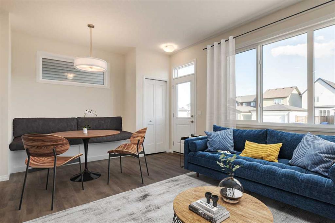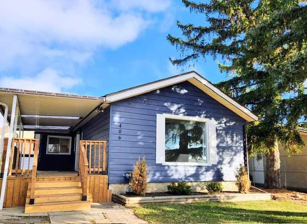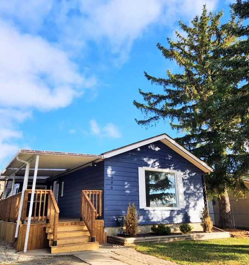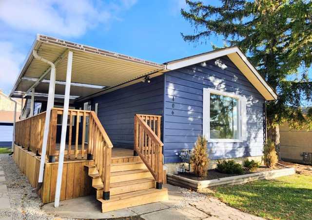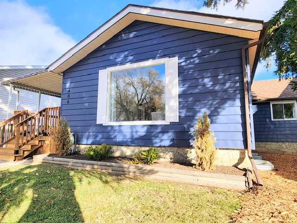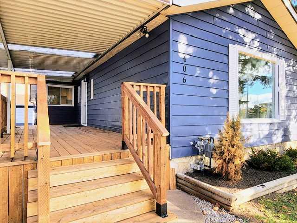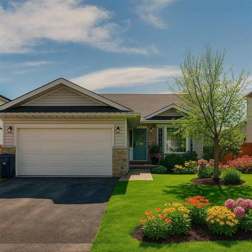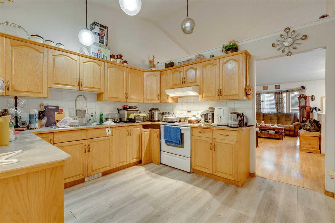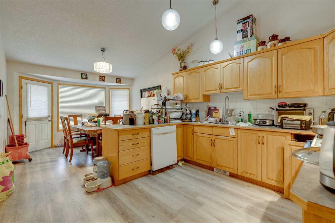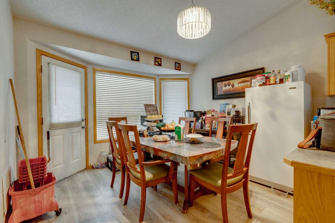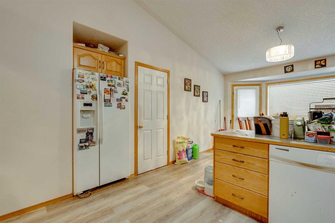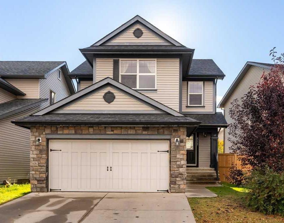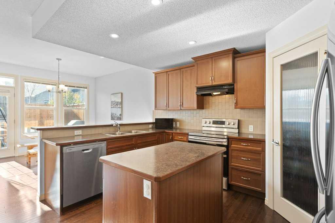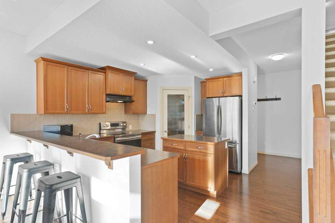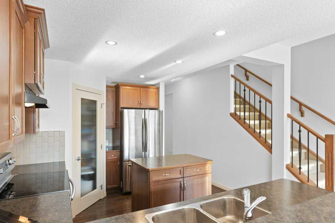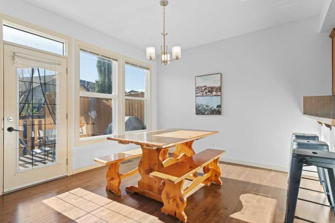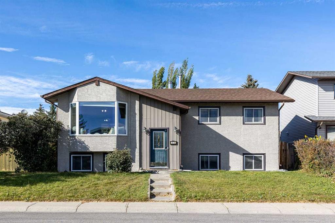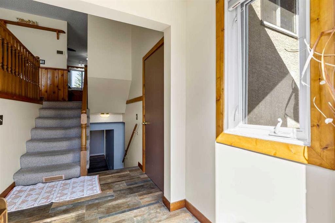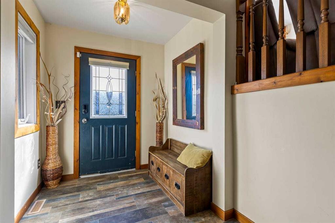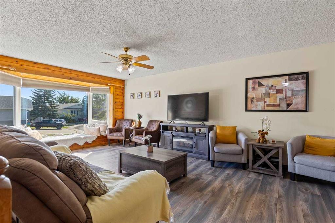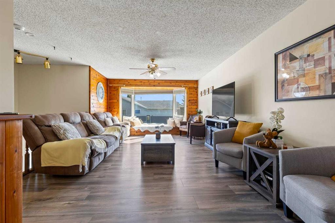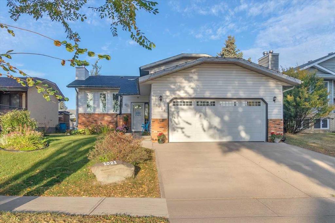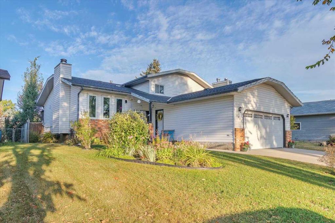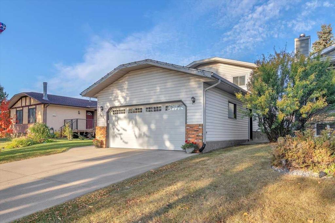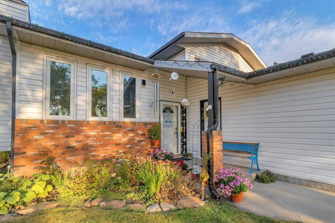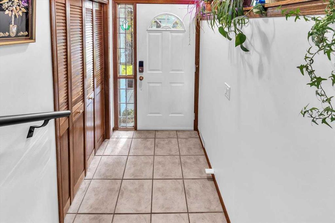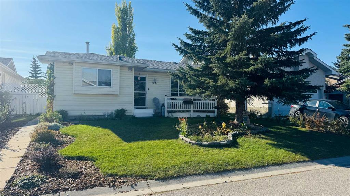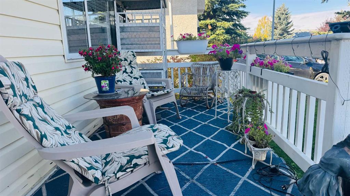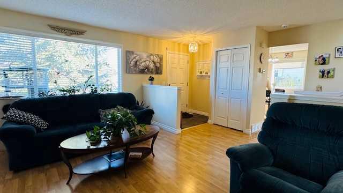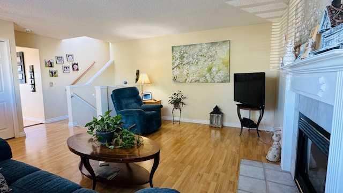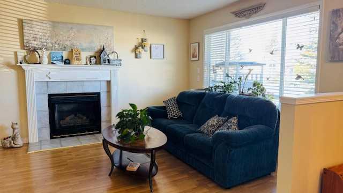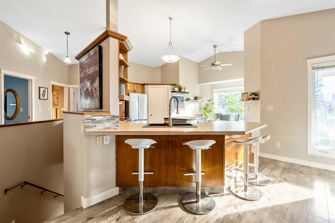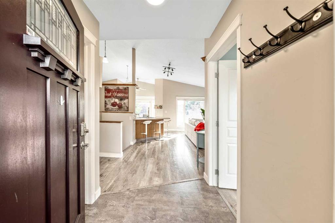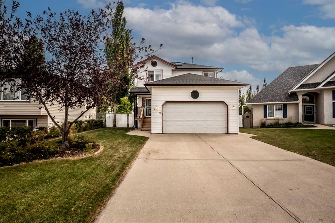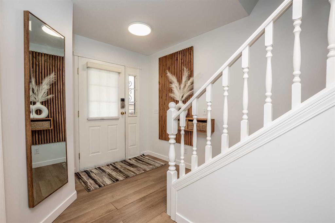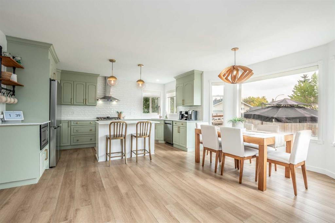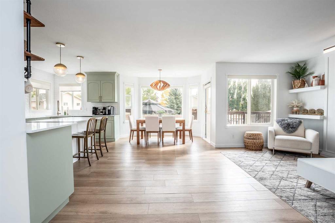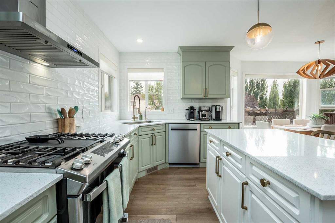8 Mist Road
High River T1V 1C4
MLS® Number: A2264464
$ 499,900
5
BEDROOMS
2 + 1
BATHROOMS
1977
YEAR BUILT
Investor alert! This almost 1300 square foot bungalow offers an incredible opportunity to generate immediate income while adding long-term value through updates and appreciation. Perfectly situated on a quiet cul-de-sac near the river, walking trails, and bike paths, this property combines strong financial potential with a desirable location. The home features a two-bedroom suite built in 2013, ready for tenants and steady cash flow from day one. The main floor includes three bedrooms, one full bathroom, and an ensuite 2 piece bathroom from the primary suite — a spacious layout, ready for renovation or modernization to increase rental rates or create your ideal owner’s suite. With two separate living areas, this property easily functions as a mortgage helper or a full income property. Sitting on a massive pie-shaped lot, the exterior is just as impressive. There’s an oversized heated double garage, additional RV or multi-vehicle parking for up to four cars outside and 2 cars inside the garage, and plenty of street parking. The lot is private and peaceful, with no neighbours behind and surrounded by mature trees — a feature tenants and buyers will love. Recent updates include a stove and refrigerator only two years old. With the main floor ready for renovation and the suite already established, the heavy lifting is almost done — this is your chance to secure a property with instant revenue and long-term upside. Opportunities like this rarely come up in such a prime, quiet location. Whether you choose to live upstairs and rent the suite, renovate for maximum return, or hold as a pure investment, this home checks every box for a smart real estate purchase. Contact me for your private showing today!
| COMMUNITY | McLaughlin Meadows |
| PROPERTY TYPE | Detached |
| BUILDING TYPE | House |
| STYLE | Bungalow |
| YEAR BUILT | 1977 |
| SQUARE FOOTAGE | 1,276 |
| BEDROOMS | 5 |
| BATHROOMS | 3.00 |
| BASEMENT | Finished, Full, Separate/Exterior Entry, Suite |
| AMENITIES | |
| APPLIANCES | Dishwasher, Refrigerator, Stove(s), Washer/Dryer, Window Coverings |
| COOLING | None |
| FIREPLACE | Family Room, Wood Burning |
| FLOORING | Carpet, Laminate, Linoleum |
| HEATING | Forced Air |
| LAUNDRY | In Basement |
| LOT FEATURES | Back Lane, Back Yard, Cul-De-Sac, Landscaped, Many Trees, Pie Shaped Lot, Private, Treed |
| PARKING | Double Garage Detached |
| RESTRICTIONS | None Known |
| ROOF | Asphalt Shingle |
| TITLE | Fee Simple |
| BROKER | RE/MAX Landan Real Estate |
| ROOMS | DIMENSIONS (m) | LEVEL |
|---|---|---|
| Kitchenette | 13`5" x 3`6" | Basement |
| Family Room | 14`8" x 11`4" | Basement |
| Bedroom | 16`2" x 9`5" | Basement |
| Bedroom | 11`6" x 11`3" | Basement |
| Laundry | 16`8" x 12`10" | Basement |
| Mud Room | 16`0" x 6`7" | Basement |
| 3pc Bathroom | 7`10" x 6`5" | Basement |
| 4pc Bathroom | 8`7" x 4`11" | Main |
| 2pc Ensuite bath | 5`0" x 4`4" | Main |
| Office | 7`9" x 4`10" | Main |
| Bedroom - Primary | 13`2" x 12`4" | Main |
| Bedroom | 12`11" x 8`0" | Main |
| Bedroom | 12`0" x 8`0" | Main |
| Kitchen | 13`6" x 9`6" | Main |
| Dining Room | 10`3" x 9`2" | Main |
| Kitchen With Eating Area | 7`7" x 7`1" | Main |
| Living Room | 15`4" x 13`5" | Main |

