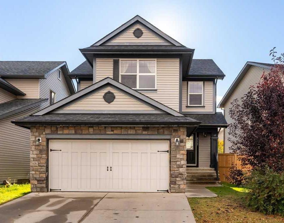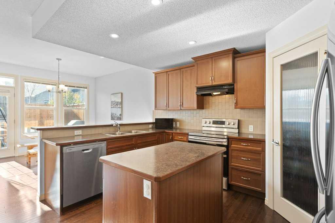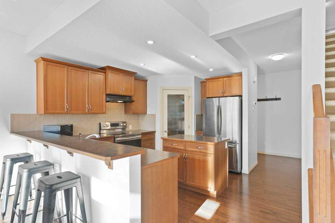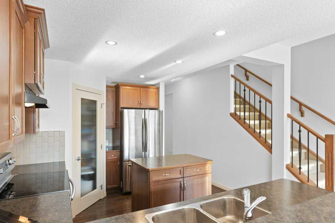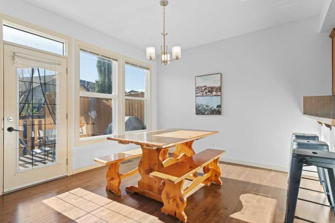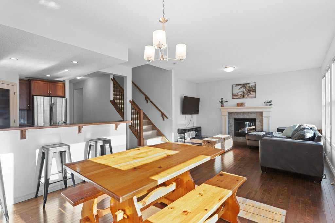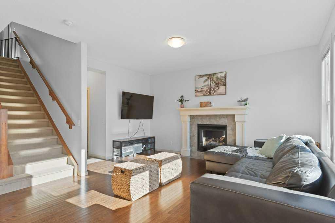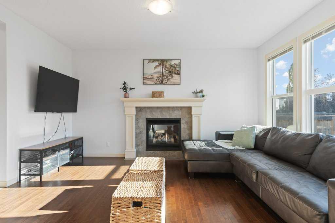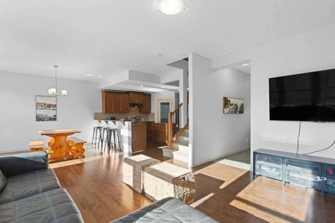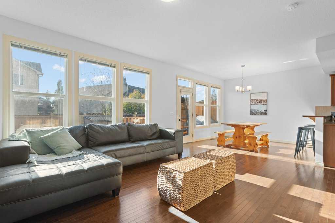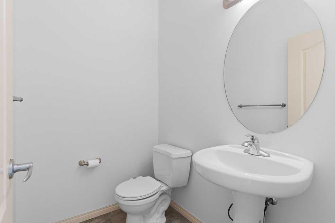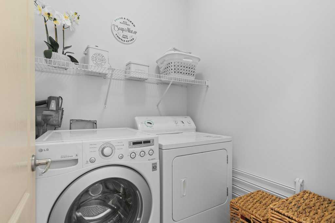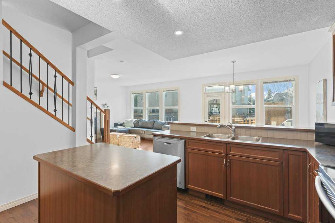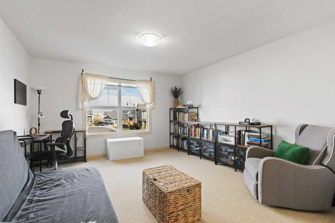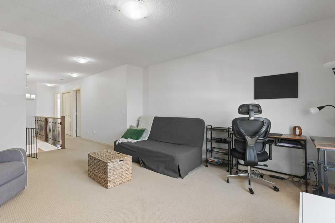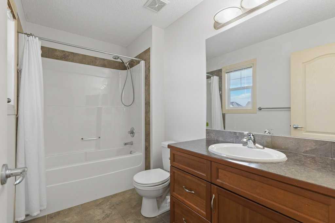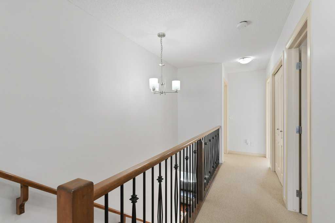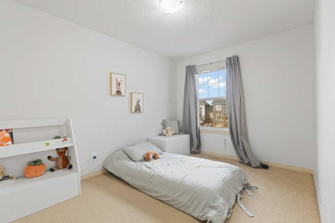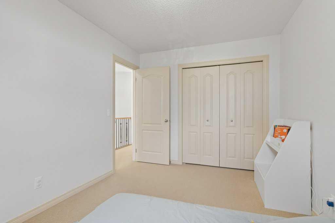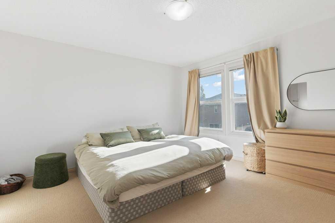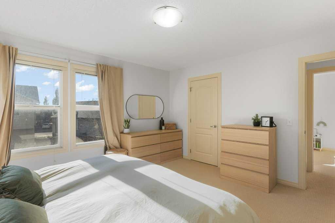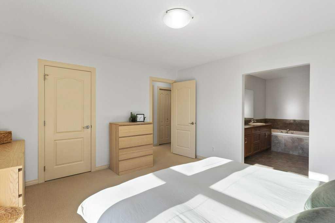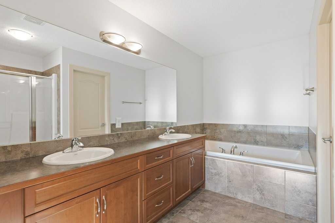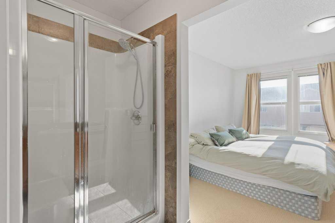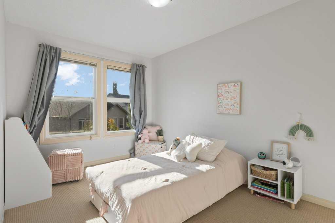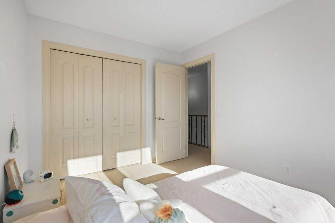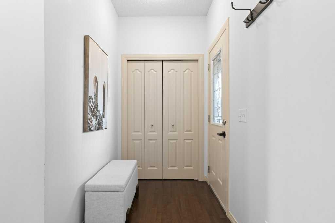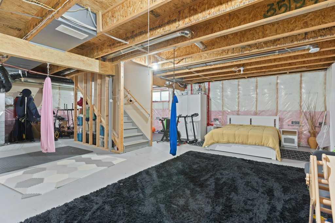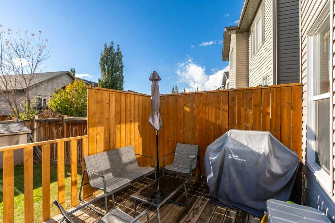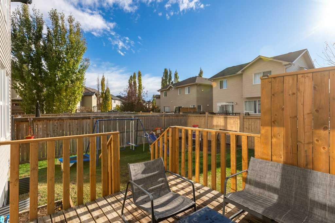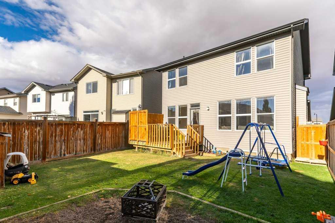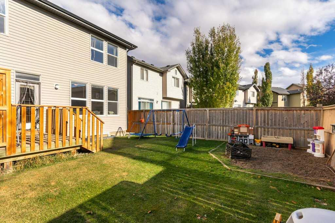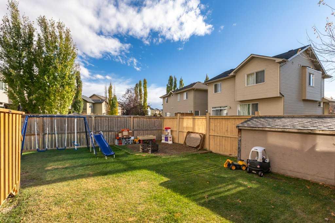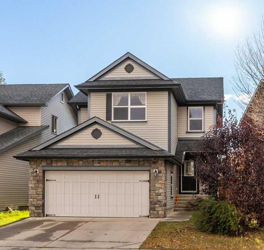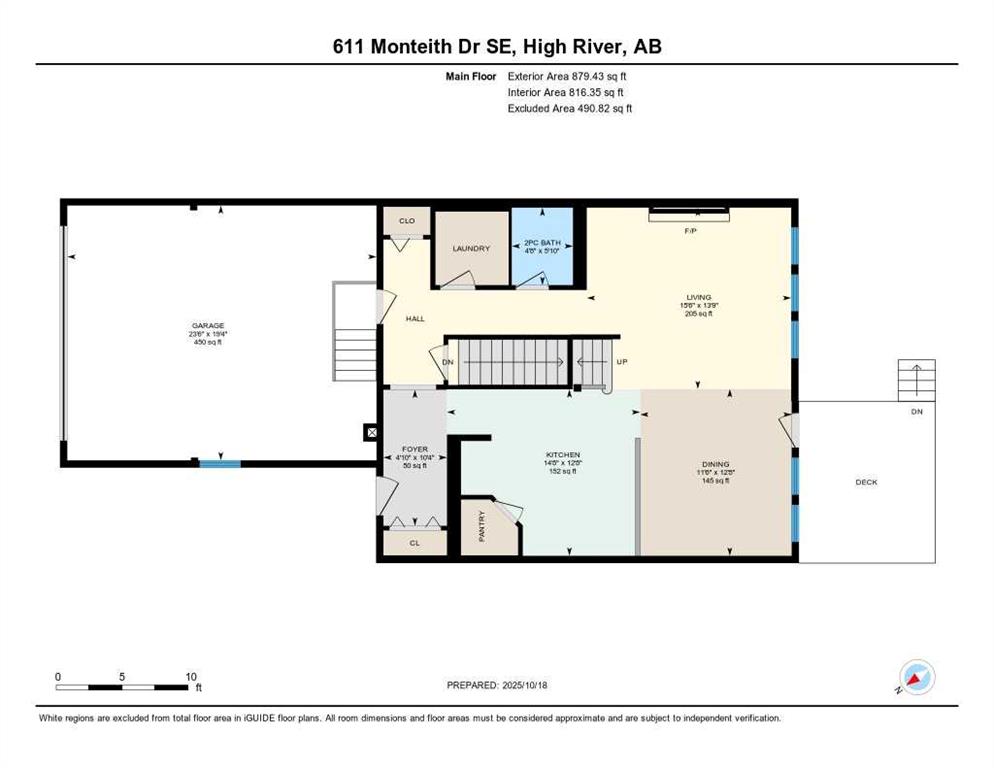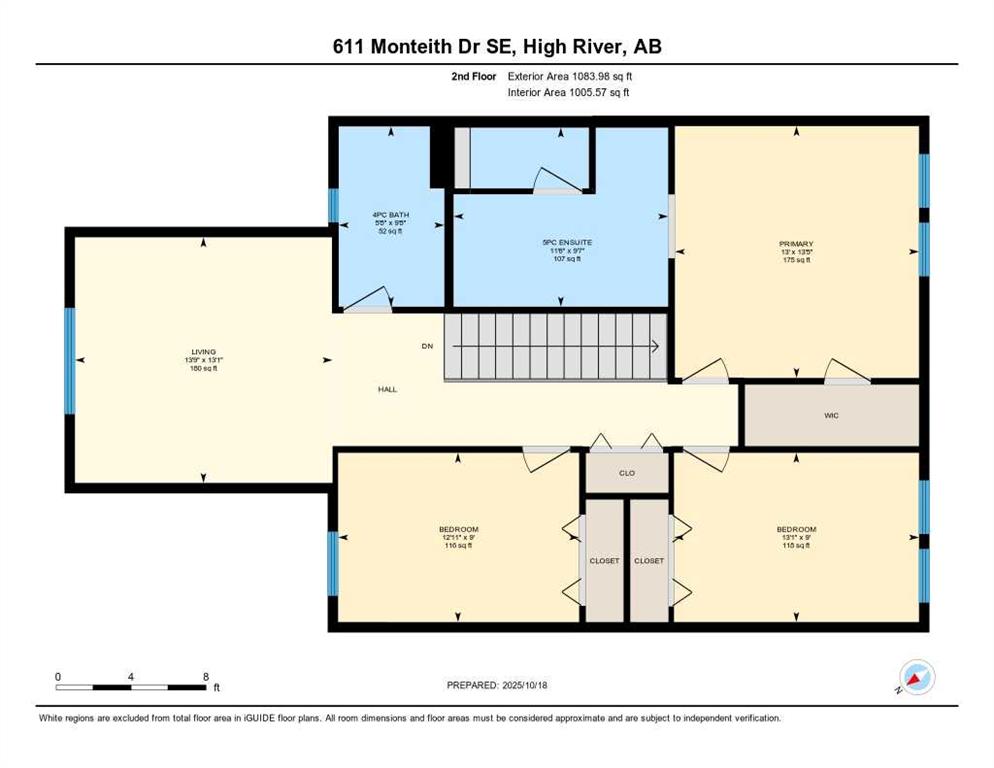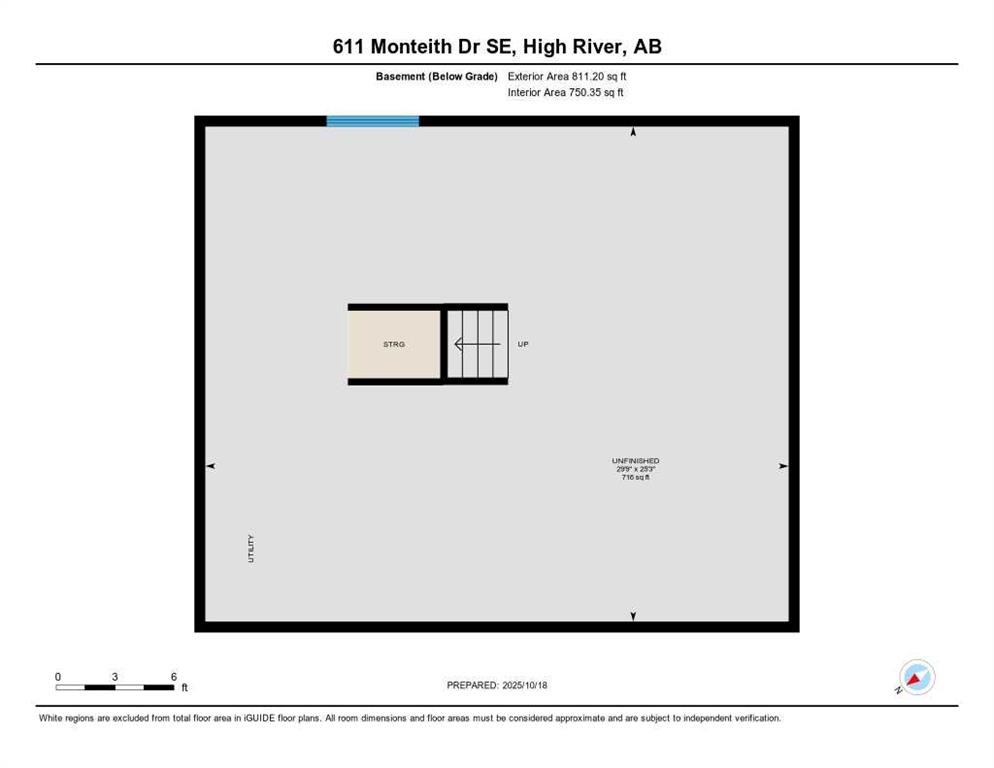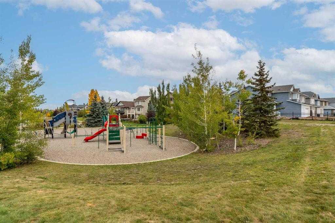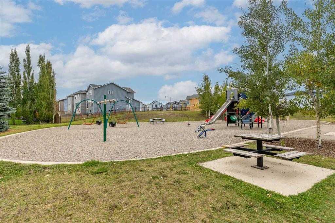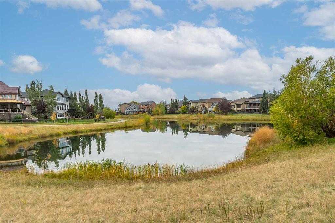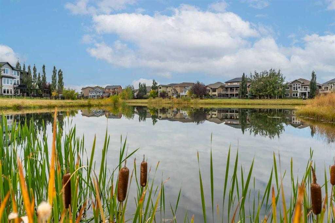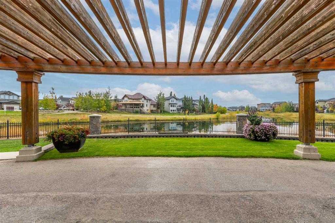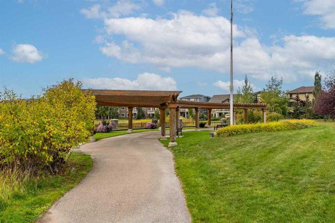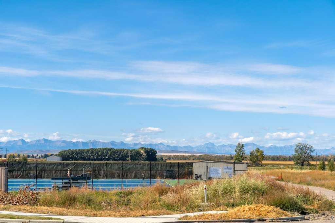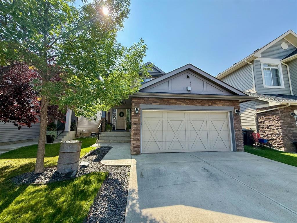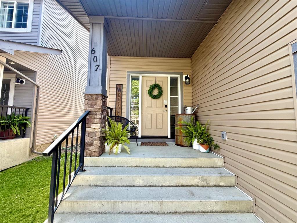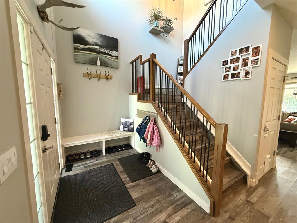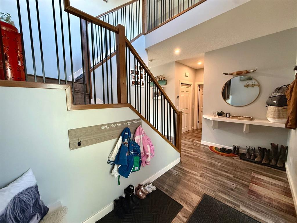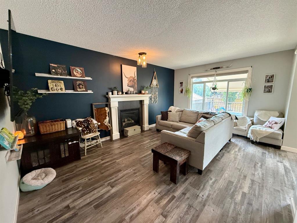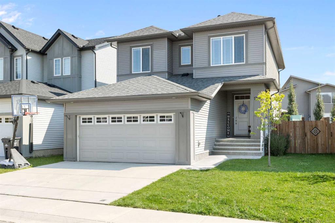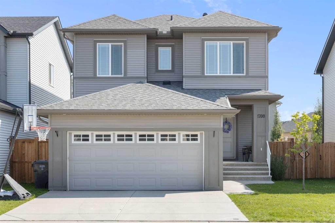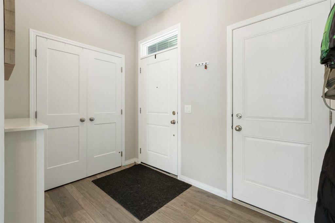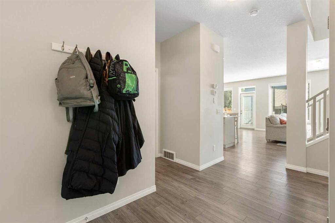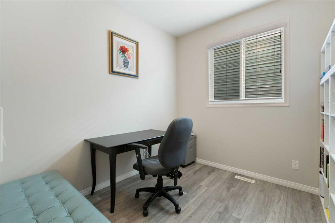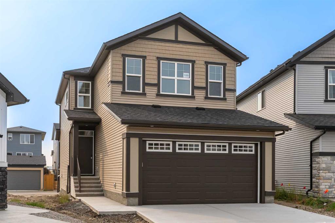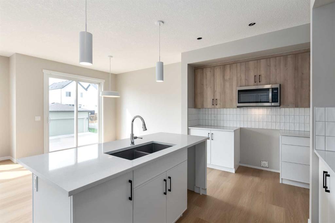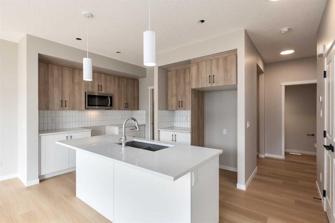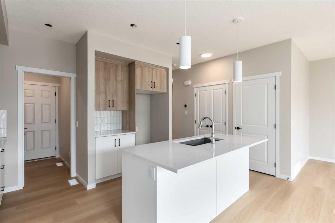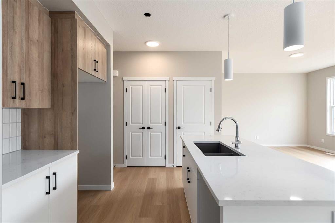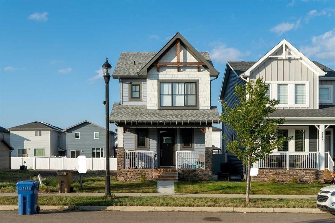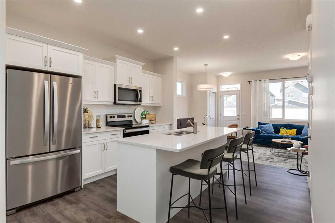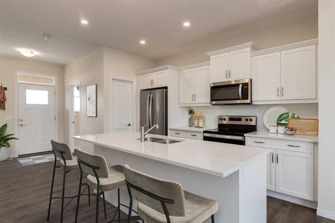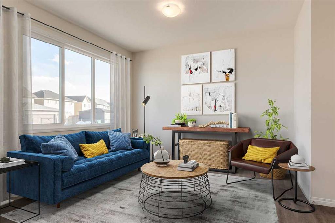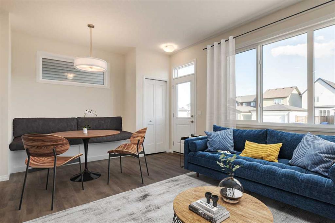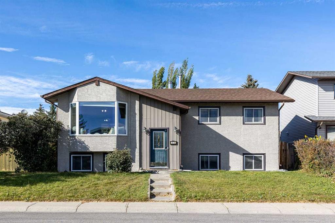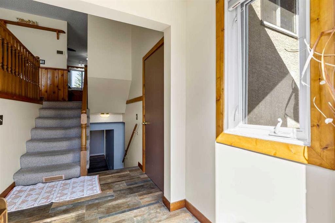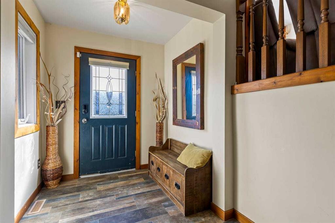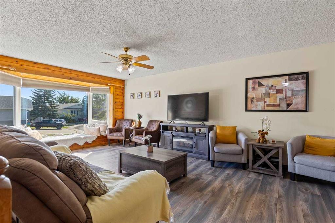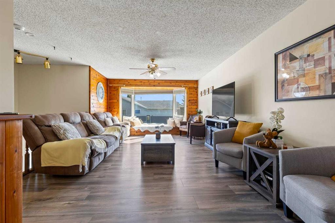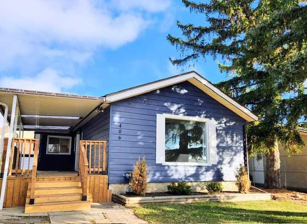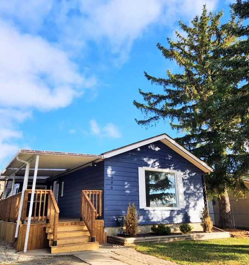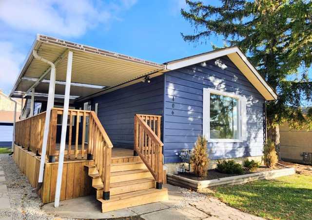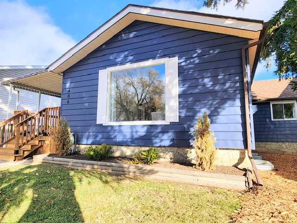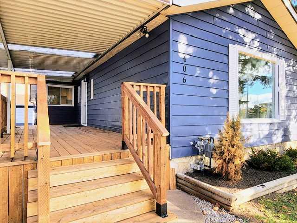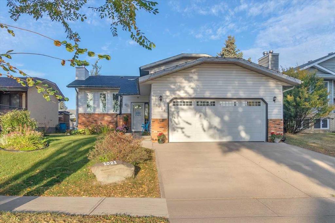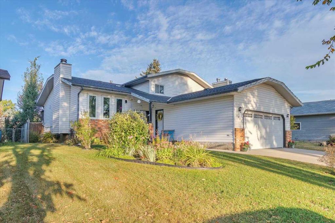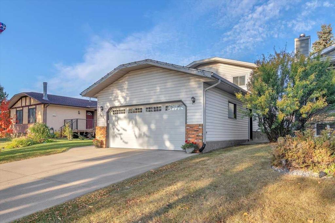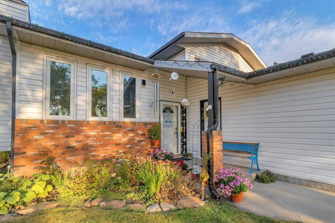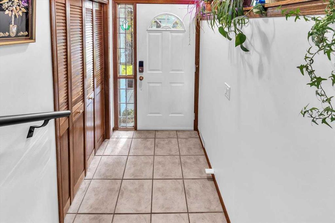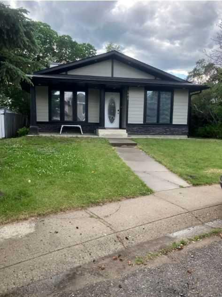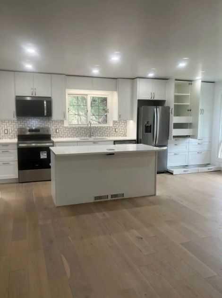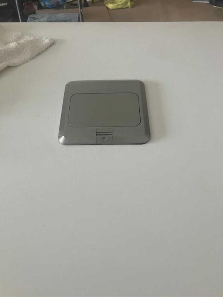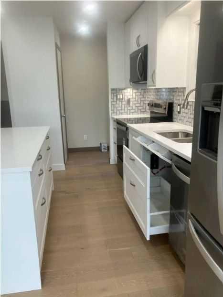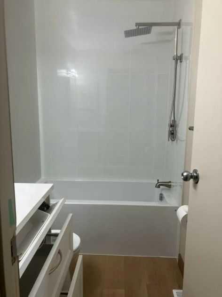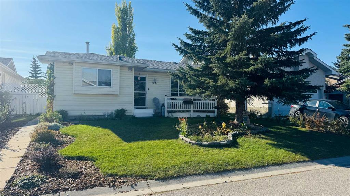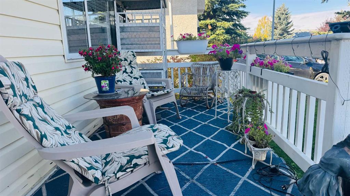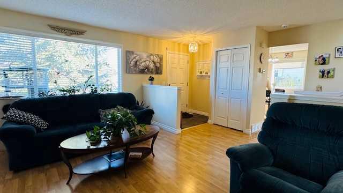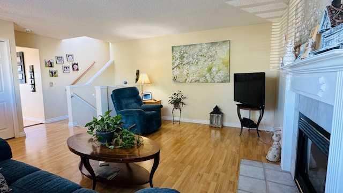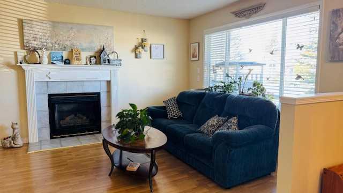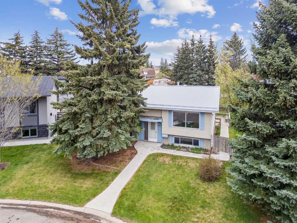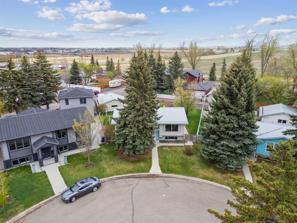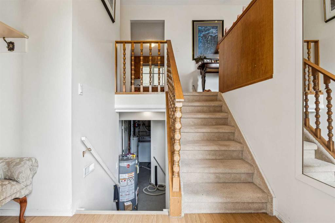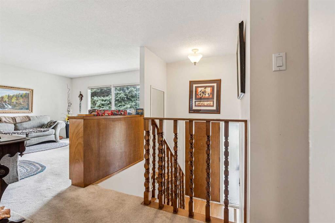611 Monteith Drive SE
High River T1V 0B6
MLS® Number: A2265397
$ 549,900
3
BEDROOMS
2 + 1
BATHROOMS
1,963
SQUARE FEET
2009
YEAR BUILT
Welcome home to this beautifully maintained 1,960 sq. ft. family home in the highly sought-after community of Montrose. With 3 bedrooms, 2.5 bathrooms, and an abundance of natural light, this property combines comfort, style, and function. The inviting front entry opens to a bright main floor featuring a convenient 2-piece powder room and main-floor laundry. The kitchen offers a large pantry, plenty of cupboard and counter space, a functional island, and a breakfast bar. The adjoining dining area provides easy access to the backyard, while the cozy living room with a gas fireplace is the ideal spot to relax. A wall of south-facing windows floods the main floor with natural light year-round. Upstairs, you’ll find a spacious bonus room, a 4-piece main bathroom, and three generous bedrooms. The primary suite features a large walk-in closet and a luxurious ensuite complete with a double vanity and relaxing soaker tub. Enjoy the outdoors on the private deck with a built-in privacy wall overlooking the fully fenced backyard—perfect for kids, pets, and entertaining. Additional highlights include genuine hardwood flooring, central air conditioning, and an oversized double attached garage. Located in a vibrant family-friendly neighbourhood close to walking paths, schools, shopping, rec centre, and playgrounds. Please click the multimedia tab for an interactive virtual 3D tour and floor plans.
| COMMUNITY | Montrose. |
| PROPERTY TYPE | Detached |
| BUILDING TYPE | House |
| STYLE | 2 Storey |
| YEAR BUILT | 2009 |
| SQUARE FOOTAGE | 1,963 |
| BEDROOMS | 3 |
| BATHROOMS | 3.00 |
| BASEMENT | Full, Unfinished |
| AMENITIES | |
| APPLIANCES | Central Air Conditioner, Dishwasher, Garage Control(s), Range Hood, Refrigerator, Stove(s), Washer/Dryer, Window Coverings |
| COOLING | Central Air |
| FIREPLACE | Gas |
| FLOORING | Carpet, Hardwood, Tile |
| HEATING | Forced Air |
| LAUNDRY | Laundry Room, Main Level |
| LOT FEATURES | Back Yard, Landscaped |
| PARKING | Double Garage Attached, Driveway |
| RESTRICTIONS | None Known |
| ROOF | Asphalt Shingle |
| TITLE | Fee Simple |
| BROKER | RE/MAX Southern Realty |
| ROOMS | DIMENSIONS (m) | LEVEL |
|---|---|---|
| Other | 29`9" x 25`3" | Basement |
| 2pc Bathroom | 5`10" x 4`8" | Main |
| Dining Room | 12`8" x 11`6" | Main |
| Foyer | 10`4" x 4`10" | Main |
| Kitchen | 14`8" x 12`8" | Main |
| Living Room | 15`6" x 13`9" | Main |
| 4pc Bathroom | 9`8" x 5`8" | Second |
| 5pc Ensuite bath | 11`6" x 9`7" | Second |
| Bedroom | 12`11" x 9`0" | Second |
| Bedroom | 13`1" x 9`0" | Second |
| Bonus Room | 13`9" x 13`1" | Second |
| Bedroom - Primary | 13`5" x 13`0" | Second |

