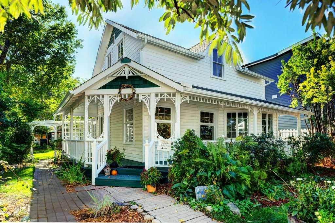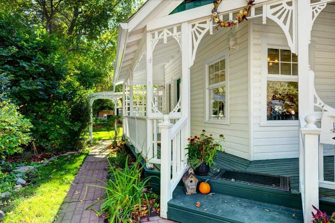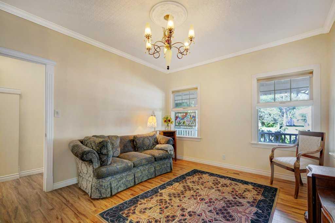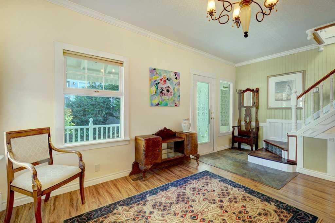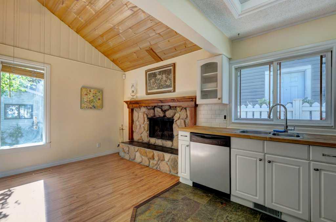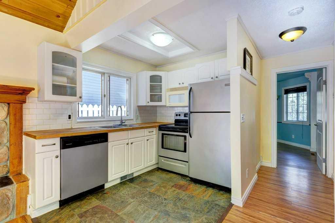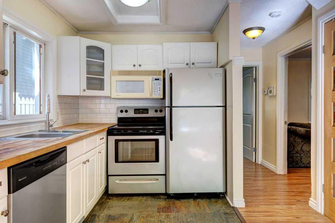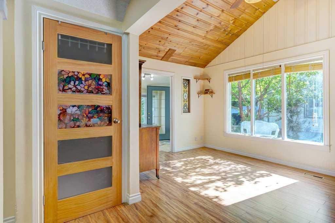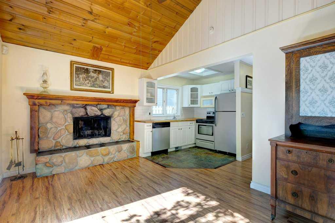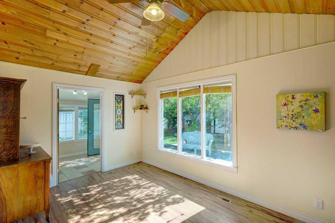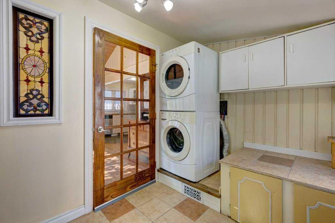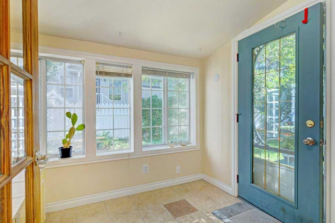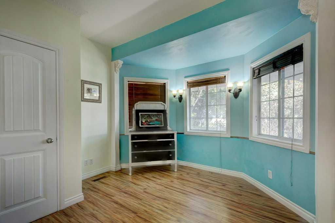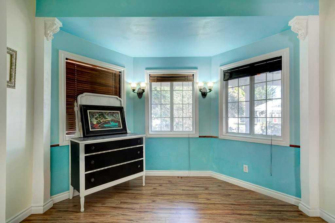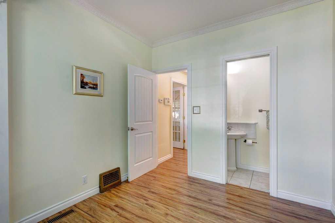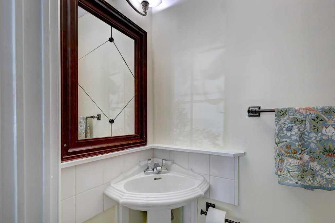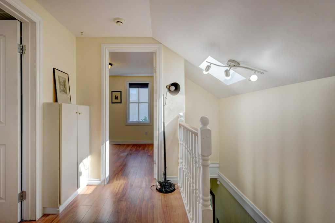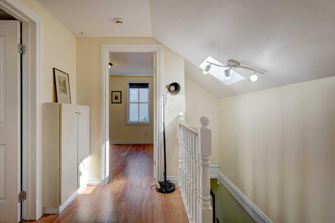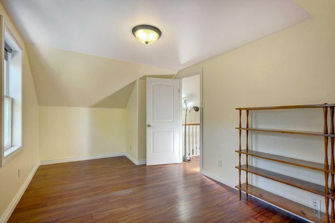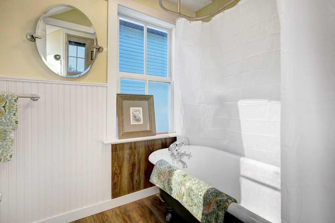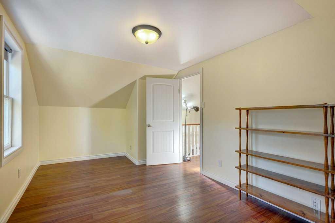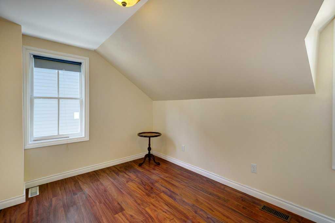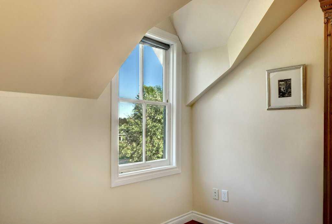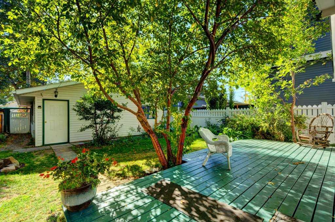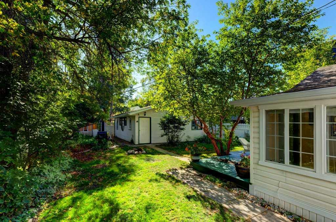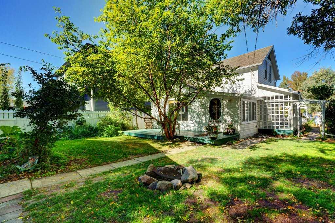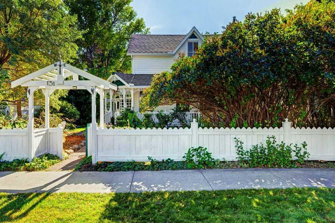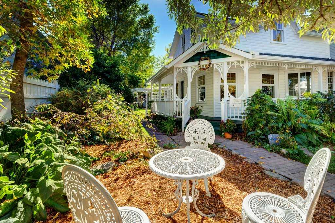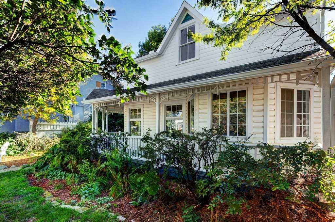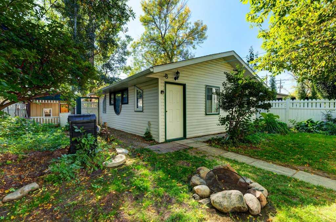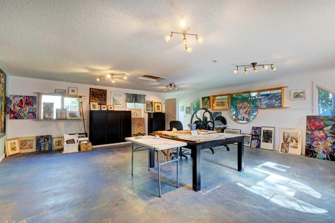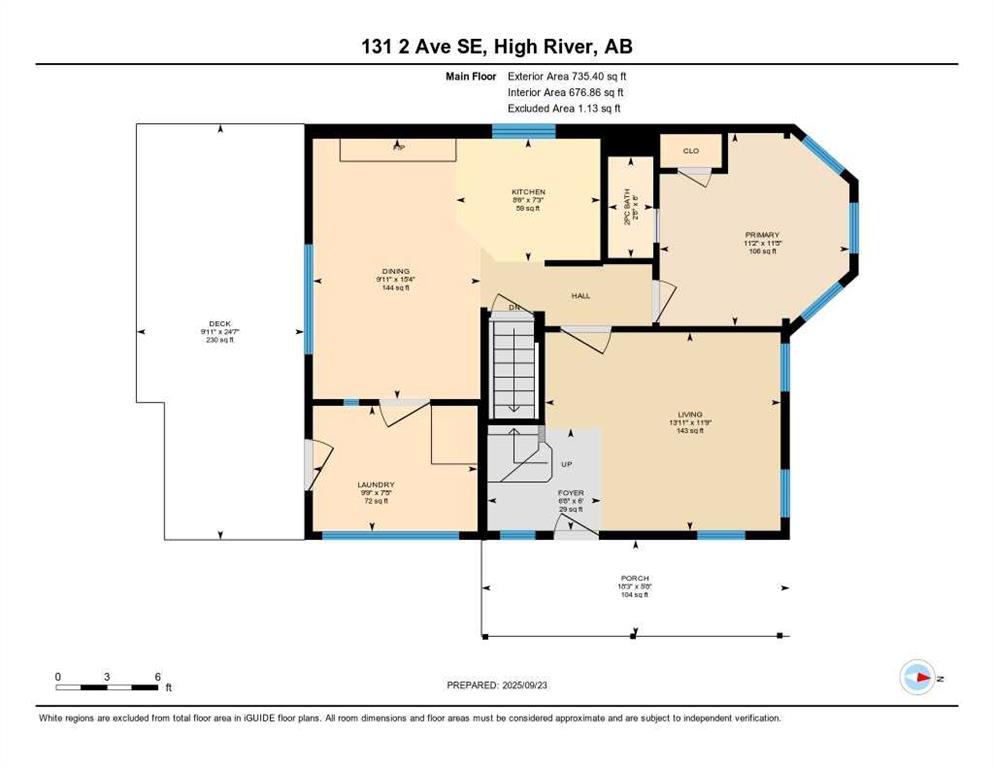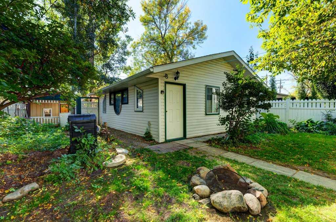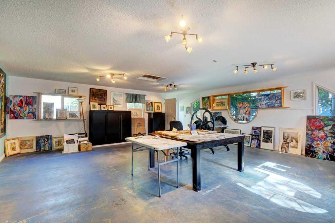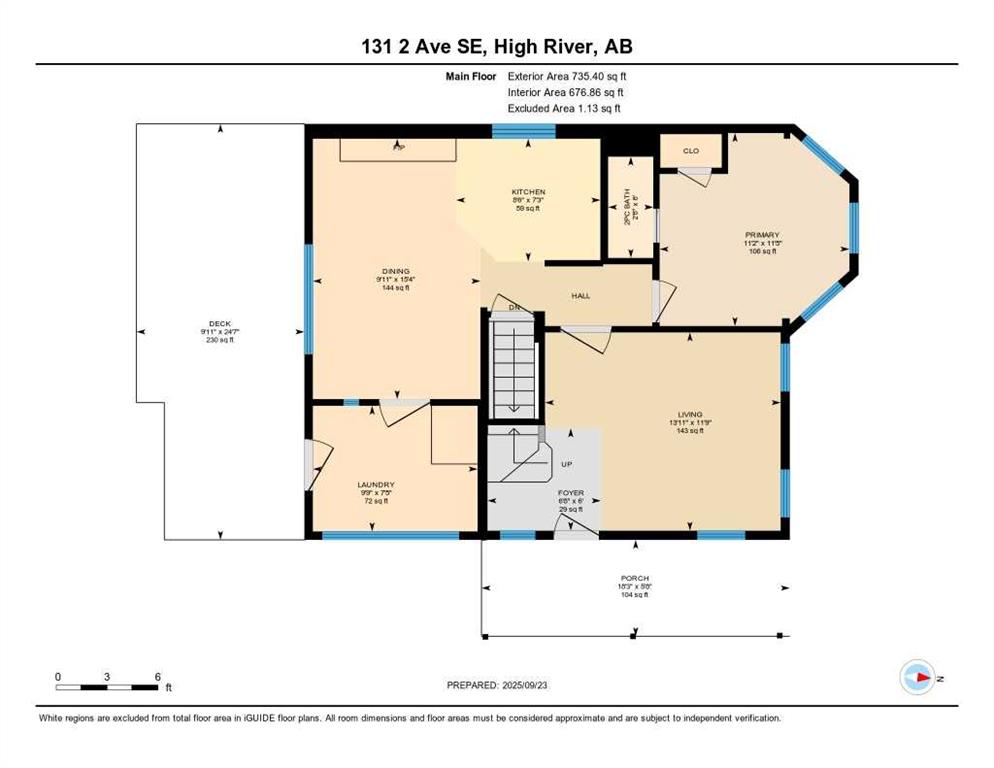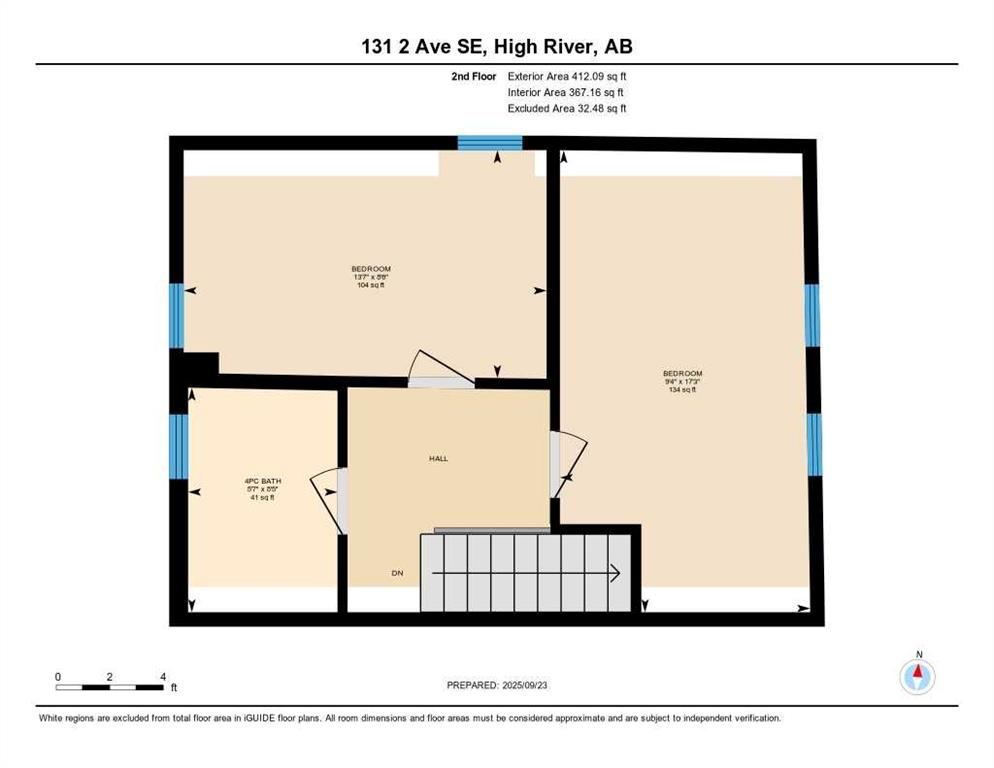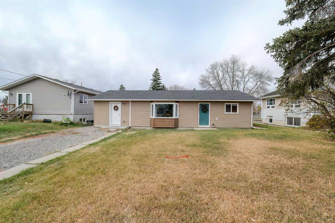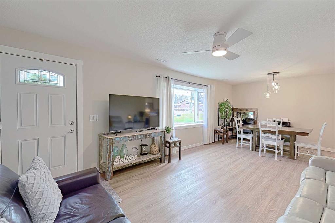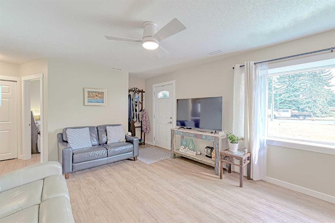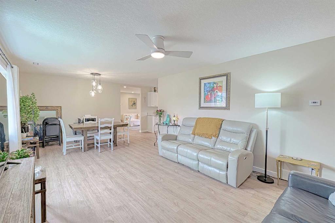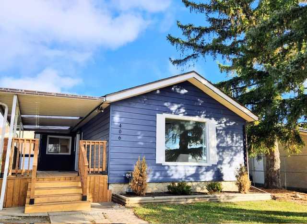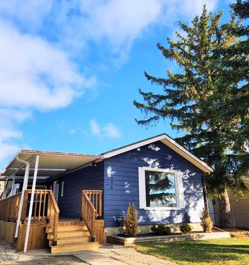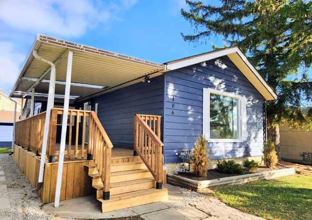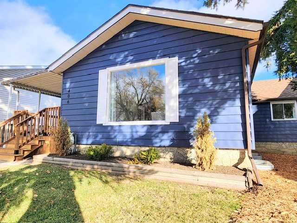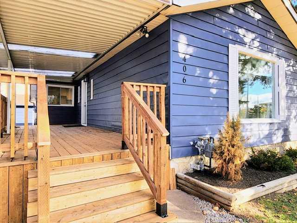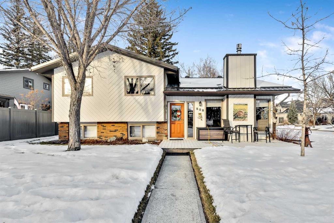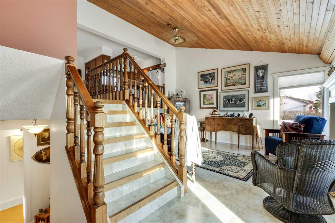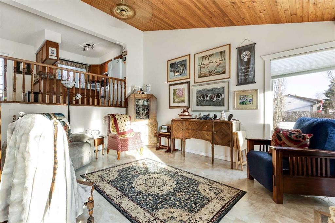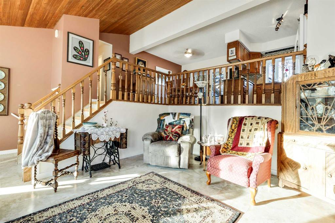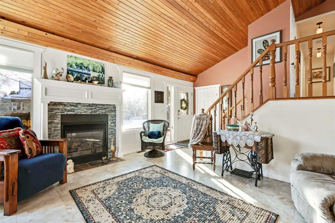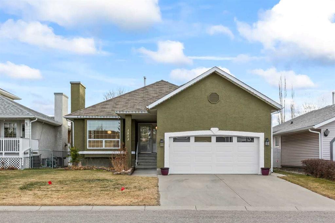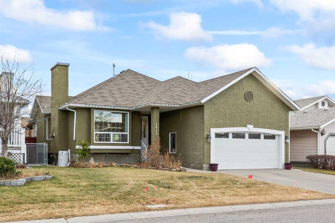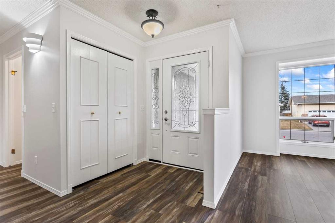131 2 Avenue SE
High River T1V 1G7
MLS® Number: A2258568
$ 472,500
3
BEDROOMS
1 + 1
BATHROOMS
1907
YEAR BUILT
OPEN HOUSE SAT NOV 22nd 1-4PM and ART SALE SAT NOV 22nd 2-4PM. Embrace a lifestyle immersed in heritage! This most charming and authentic registered heritage home in High River can now be yours! Featuring a wraparound porch and detailed ornamentation true to the early 20th century, the home retains many original design elements that have stood the test of time—offering both historical charm and the warmth of a well-loved Alberta home. Inside, you’ll find three bedrooms and one and a half bathrooms, a graceful spindle staircase with ornamental wainscoting, and a stunning antique light fixture in the living room. The dining room, highlighted by a stone fireplace and vaulted ceiling, overlooks the beautiful south-facing backyard and deck. The antique buffet in the dining room can be included for additional cabinetry and other antiques could be negotiated also. The main floor includes a washer and dryer, quality kitchen appliances, and a butcher-block countertop. Natural light streams throughout the home from every direction, even through skylights in the stairwell and bathroom—so the stars can shine through at night. Situated on a double lot, the property features mature trees and native Southern Alberta shrubs and perennial flowers, some of which have thrived as long as the house itself. The rhubarb, for instance, has been growing in this very spot for over 100 years! The double garage, currently used as an art studio, is insulated with R22 in the walls and could easily be converted back into a garage, with the rough-in for the double door still in place. A charming playhouse and a vegetable garden plot add to the appeal, ready for your family’s enjoyment and green thumb. Upgrades include exterior paint on clapboard siding, railings and decks, new eavestroughs, new rough shingles on south roof (and only 10-12 years on rest of house), freshly painted inside, and upgrades in bathrooms. Furnace, hot water tank, and electric panel replaced in 2013. Possible grants available for registered heritage properties also. See the historical bylaw on title in the supplements. The location is excellent—just a short walk to shopping, parks, restaurants, historic downtown, and more. Move in soon and embrace a creative lifestyle in a home and setting that truly transcend time!
| COMMUNITY | Central High River |
| PROPERTY TYPE | Detached |
| BUILDING TYPE | House |
| STYLE | 1 and Half Storey |
| YEAR BUILT | 1907 |
| SQUARE FOOTAGE | 1,147 |
| BEDROOMS | 3 |
| BATHROOMS | 2.00 |
| BASEMENT | Partial |
| AMENITIES | |
| APPLIANCES | Dishwasher, Electric Stove, Microwave Hood Fan, Refrigerator, Washer/Dryer, Window Coverings |
| COOLING | None |
| FIREPLACE | Dining Room, Stone, Wood Burning |
| FLOORING | Laminate |
| HEATING | Forced Air, Natural Gas |
| LAUNDRY | Main Level |
| LOT FEATURES | Back Lane, City Lot, Fruit Trees/Shrub(s), Landscaped, Level, Native Plants, Rectangular Lot |
| PARKING | Double Garage Detached, Parking Pad |
| RESTRICTIONS | Historic Site |
| ROOF | Asphalt Shingle |
| TITLE | Fee Simple |
| BROKER | MaxWell Capital Realty |
| ROOMS | DIMENSIONS (m) | LEVEL |
|---|---|---|
| 2pc Ensuite bath | 6`0" x 2`8" | Main |
| Dining Room | 15`4" x 9`11" | Main |
| Foyer | 6`0" x 6`8" | Main |
| Kitchen | 7`3" x 8`6" | Main |
| Laundry | 7`5" x 9`9" | Main |
| Living Room | 11`9" x 13`11" | Main |
| Bedroom - Primary | 11`5" x 11`2" | Main |
| 4pc Bathroom | 5`7" x 8`5" | Second |
| Bedroom | 9`4" x 17`3" | Second |
| Bedroom | 13`7" x 8`6" | Second |

