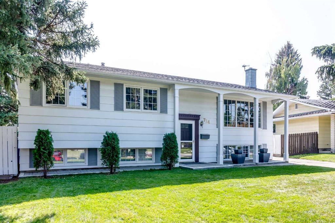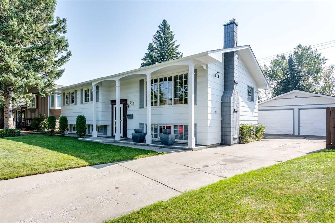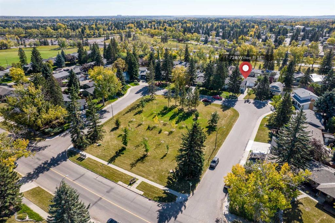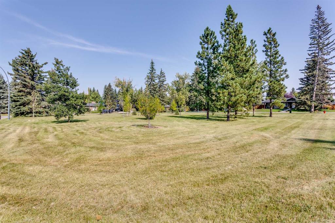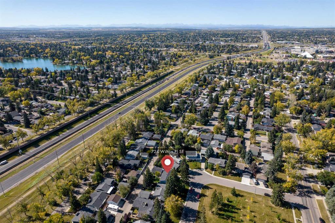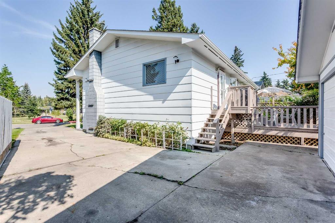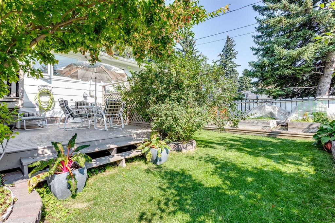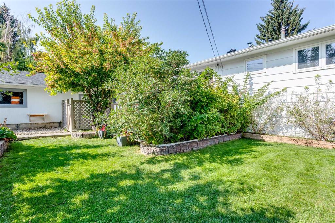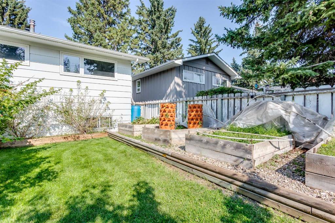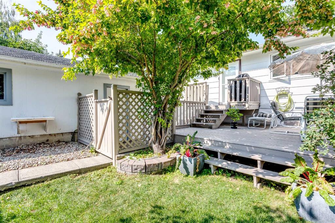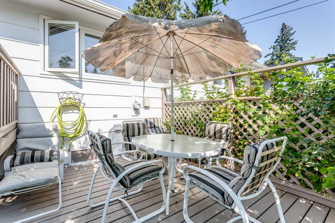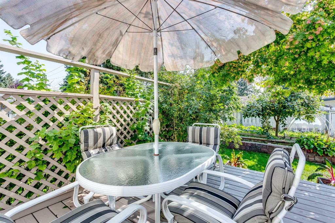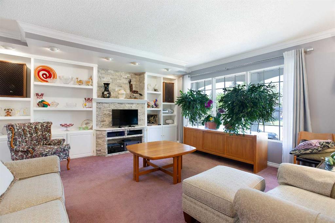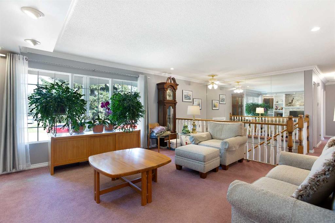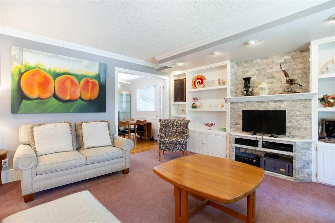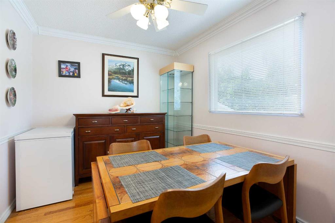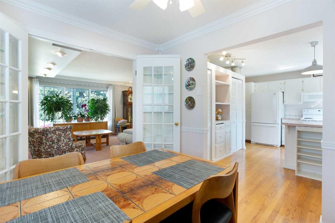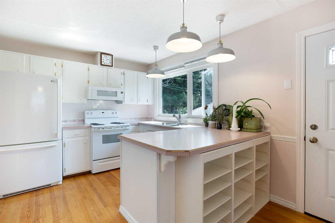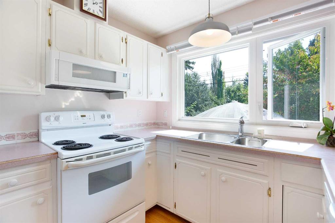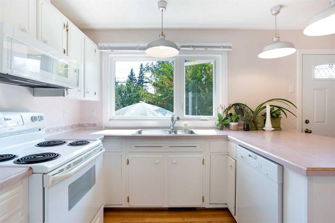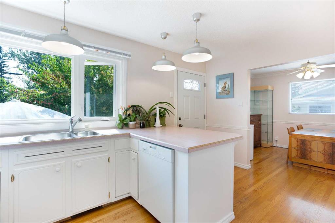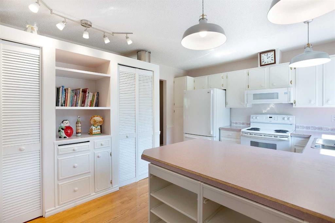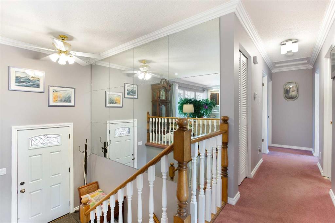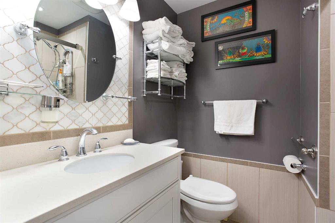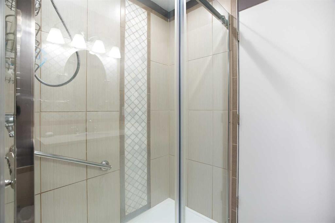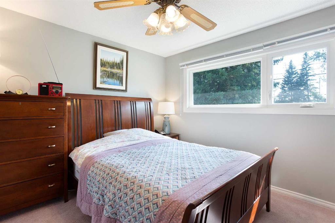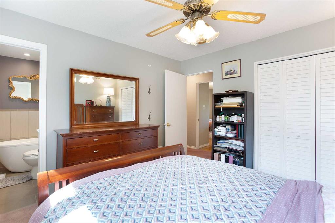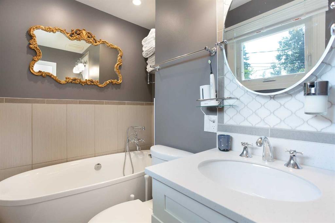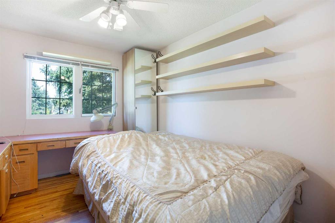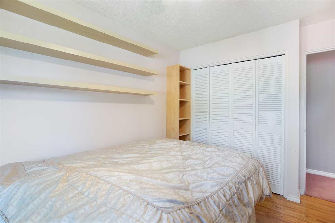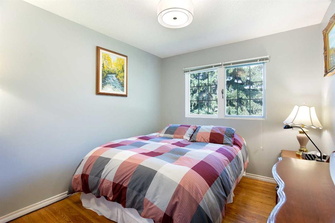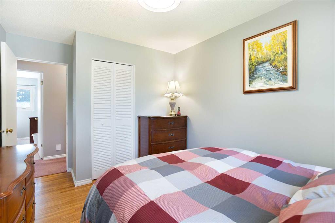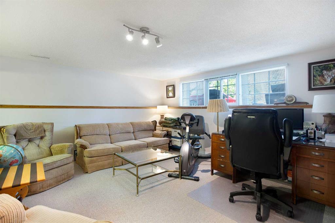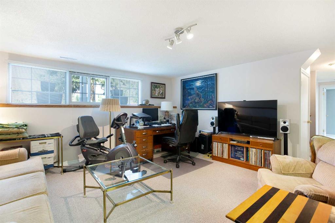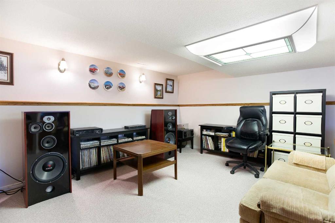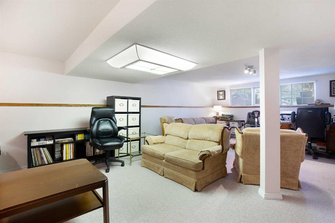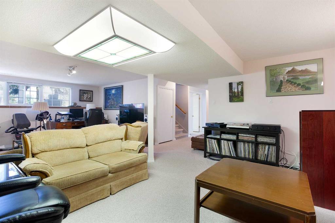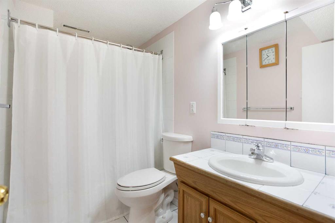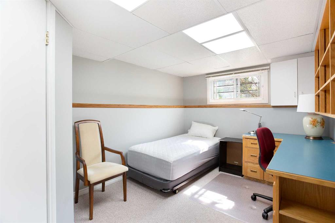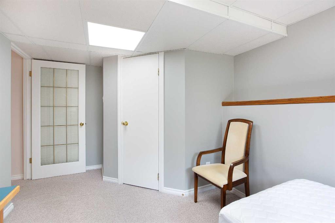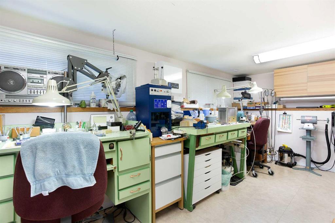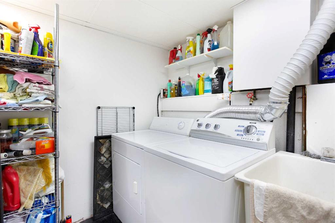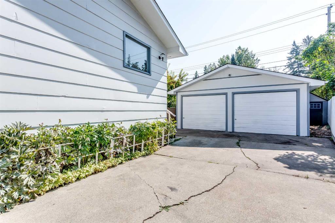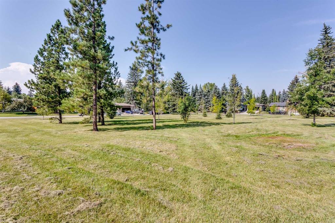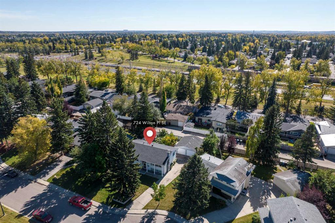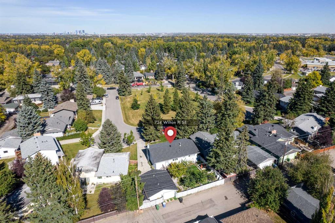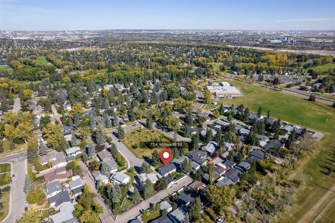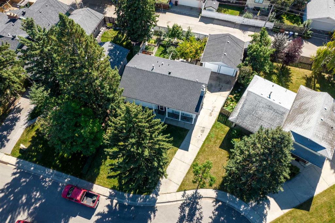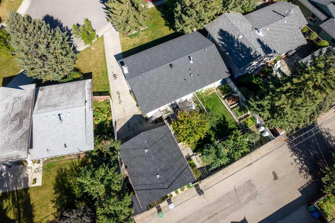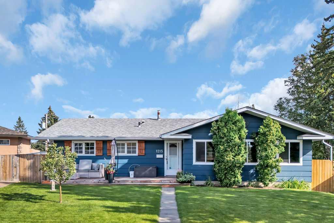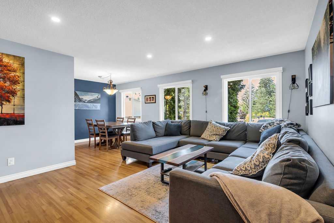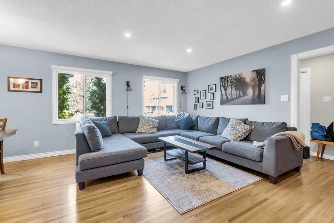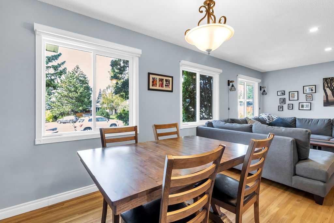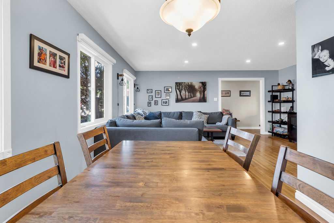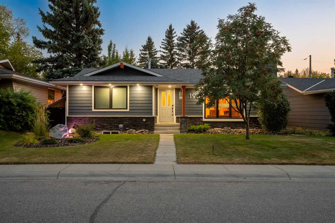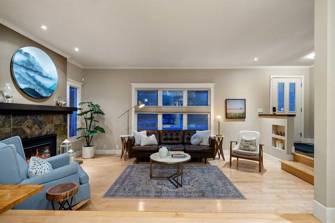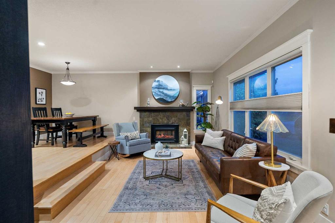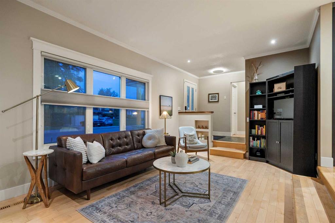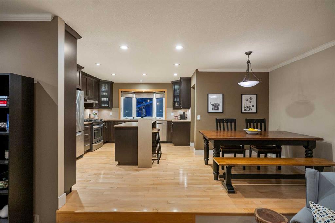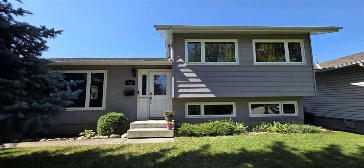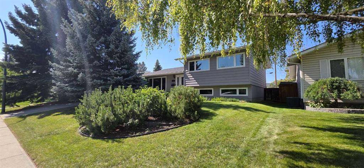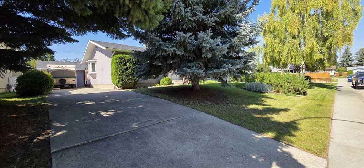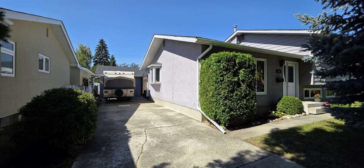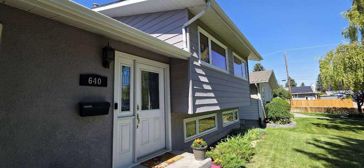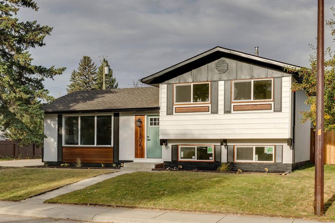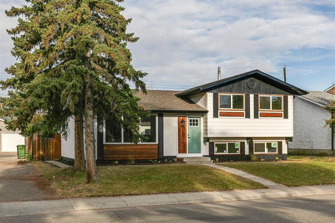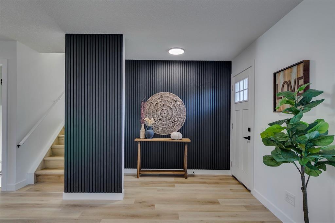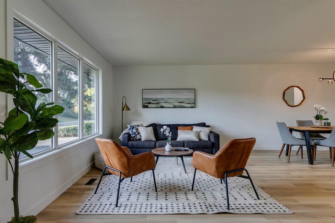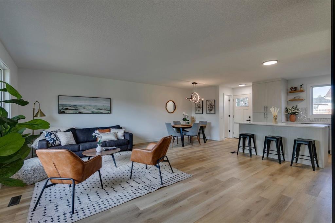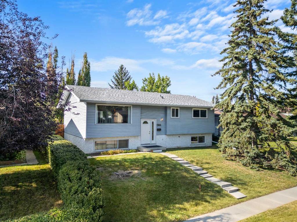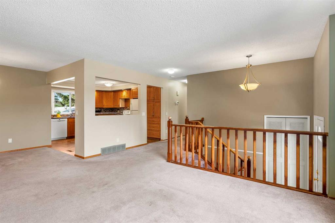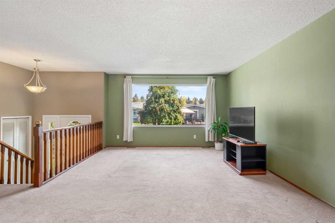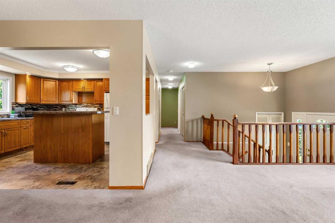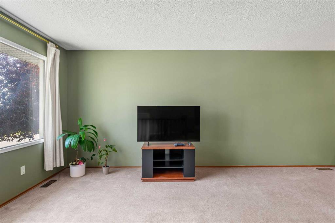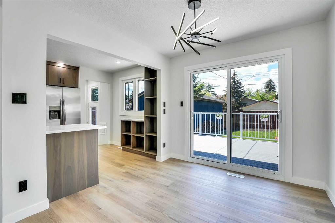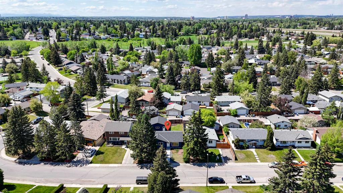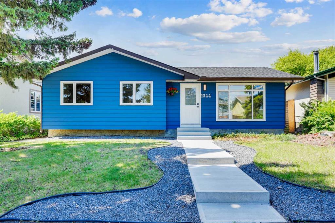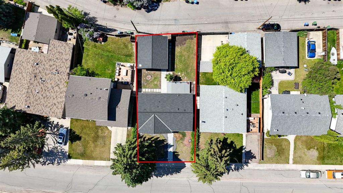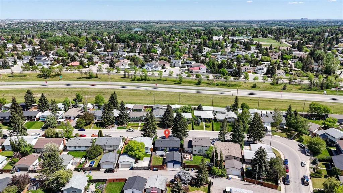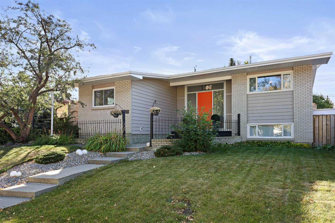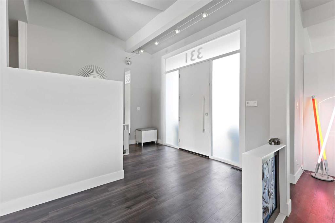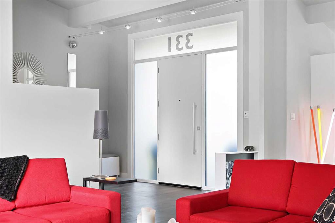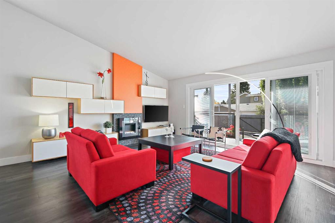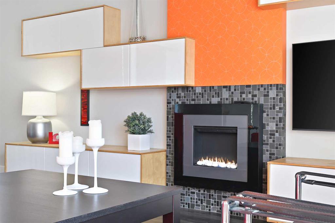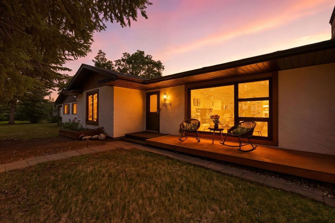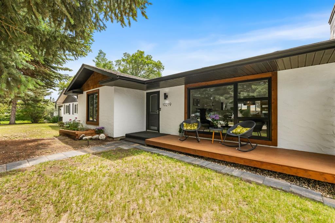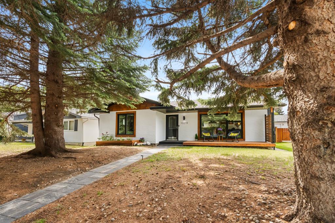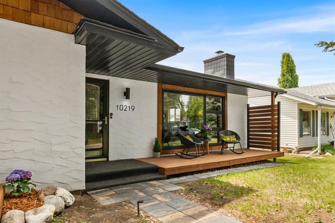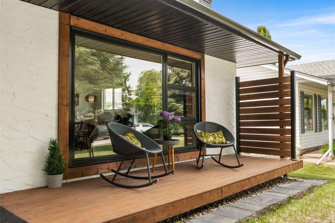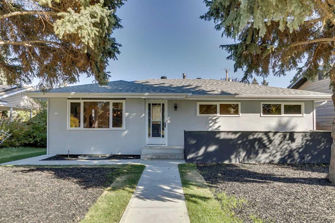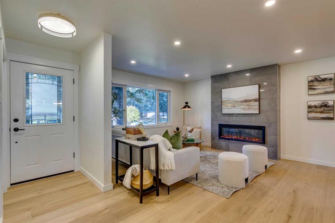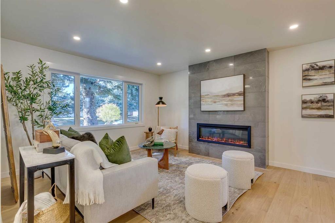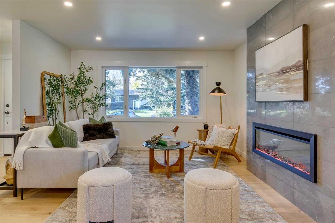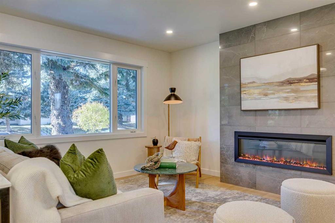724 Wilton Place SE
Calgary T2J 2G3
MLS® Number: A2259926
$ 739,900
4
BEDROOMS
3 + 0
BATHROOMS
1,244
SQUARE FEET
1968
YEAR BUILT
***Located in one of South Willow Parks BEST LOCATIONS***1244 square foot bilevel with 3 +1 bedrooms, and 3 full baths located across from a green space. Main floor features a spacious kitchen with door to a south back deck, formal dining area, large living room, 3-piece main bath (renovated), and 3 bedrooms including a primary ensuite with free standing old fashioned tub (renovated). Other main floor features include hardwood floors, upgraded vinyl windows and a very spacious feel with lots of light streaming in. Developed basement with a recreation room, another spacious bedroom, 4-piece bathroom, laundry/utility room, and a workshop - perfect for the handy person. Lots of light streaming in from the large windows in the basement. Upgrades include a high-efficiency furnace (installed in 2013), laundry sink, and a central vacuum system. From the kitchen, you step into your south back yard paradise. It is a gardener's dream with lots of places to plant or grow whatever your heart desires. This is a large lot and plenty of room to work with for those with a gardener's thumb. Very private and quiet - ideal for those get-togethers or outdoor activities. There is a natural gas hookup for the grill master and a spacious deck to entertain or just relax on. There is a 22' x 24' double garage with the shingles just replaced and lots of parking in the driveway. The garage is accessible from the lane or from the front drive. Plenty of room to park your RV or boat on the driveway. Great curb appeal! Faces a treed green space! Walk to great schools, playground, off-leash dog area, close to LRT, and city transit. Walking distance to South Centre Mall, Trico Centre, Library, Willow Park Golf and Country Club, and Safeway. Only 22 mins to the airport, just minutes to Deerfoot Trail. Very rare for homes to come for sale in this location.. It's a gem of a house and a prime location and lot.
| COMMUNITY | Willow Park |
| PROPERTY TYPE | Detached |
| BUILDING TYPE | House |
| STYLE | Bi-Level |
| YEAR BUILT | 1968 |
| SQUARE FOOTAGE | 1,244 |
| BEDROOMS | 4 |
| BATHROOMS | 3.00 |
| BASEMENT | Finished, Full |
| AMENITIES | |
| APPLIANCES | Dishwasher, Dryer, Electric Stove, Microwave Hood Fan, Refrigerator, Washer |
| COOLING | None |
| FIREPLACE | N/A |
| FLOORING | Carpet, Hardwood, Tile |
| HEATING | High Efficiency, Forced Air |
| LAUNDRY | In Basement |
| LOT FEATURES | Back Lane, Fruit Trees/Shrub(s), Garden, Landscaped, Wedge Shaped Lot |
| PARKING | Double Garage Detached, Parking Pad |
| RESTRICTIONS | None Known |
| ROOF | Asphalt Shingle |
| TITLE | Fee Simple |
| BROKER | MaxWell Canyon Creek |
| ROOMS | DIMENSIONS (m) | LEVEL |
|---|---|---|
| Game Room | 24`11" x 15`4" | Basement |
| Bedroom | 14`11" x 8`10" | Basement |
| 4pc Bathroom | 8`0" x 5`0" | Basement |
| Workshop | 18`3" x 9`8" | Basement |
| Kitchen | 14`4" x 11`4" | Main |
| Dining Room | 11`3" x 8`7" | Main |
| Living Room | 16`4" x 14`10" | Main |
| 3pc Bathroom | 7`0" x 6`9" | Main |
| Bedroom - Primary | 11`6" x 11`2" | Main |
| 3pc Ensuite bath | 6`11" x 5`11" | Main |
| Bedroom | 13`3" x 9`6" | Main |
| Bedroom | 13`3" x 9`4" | Main |

