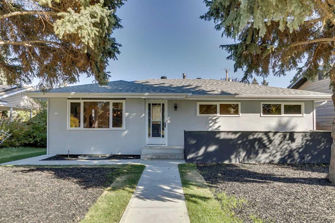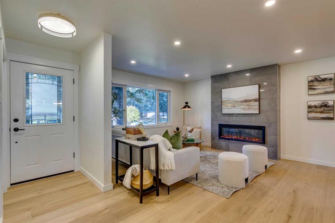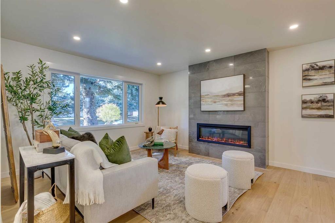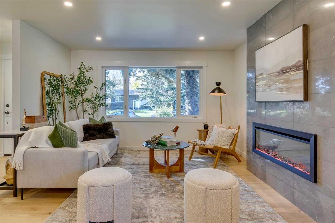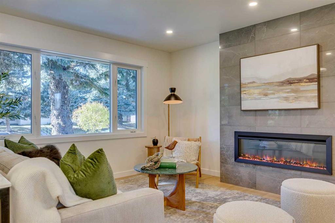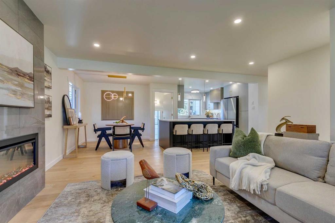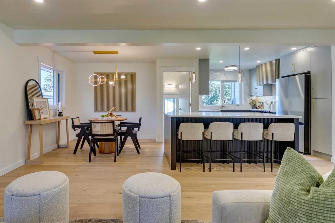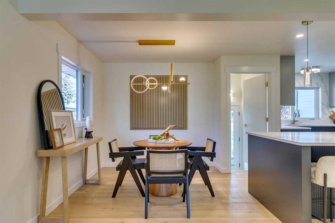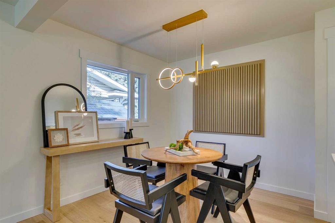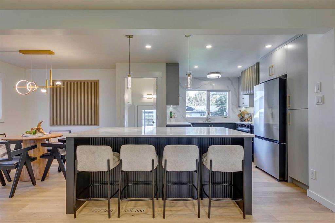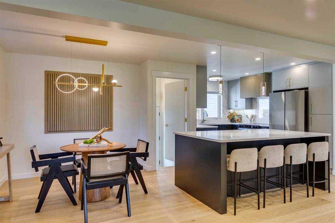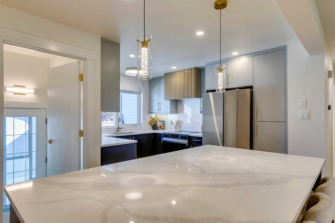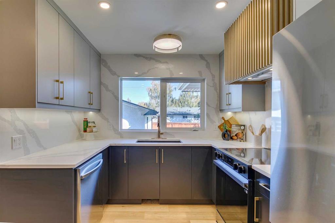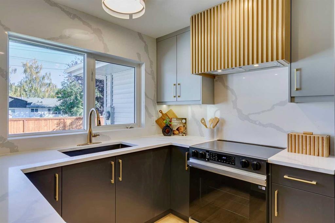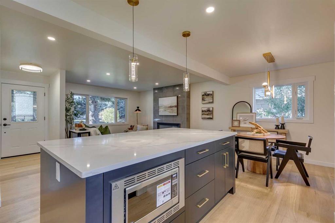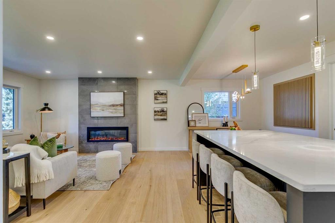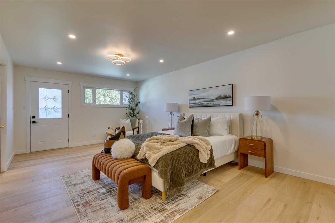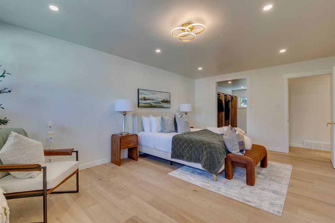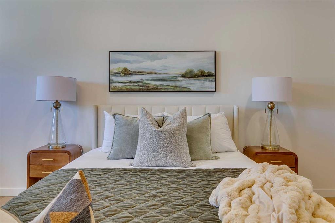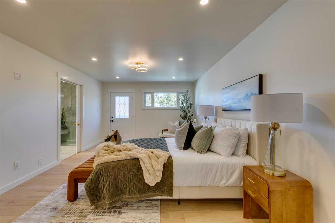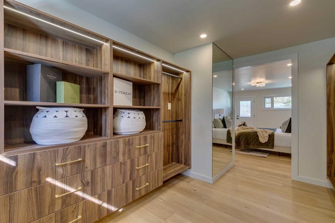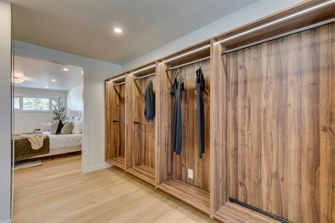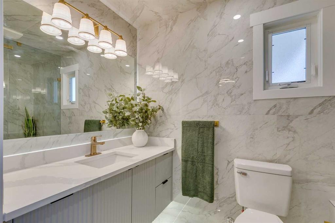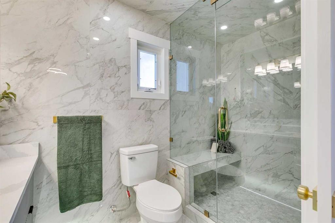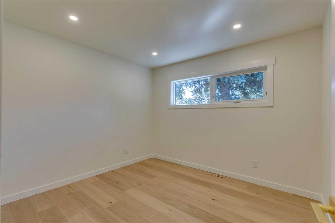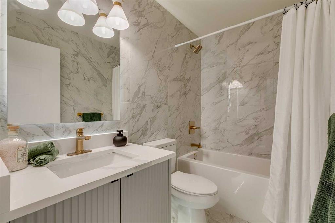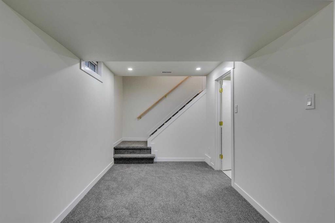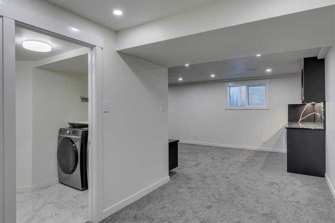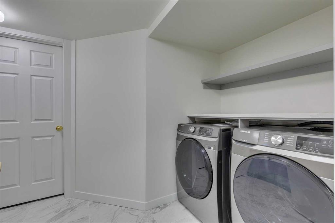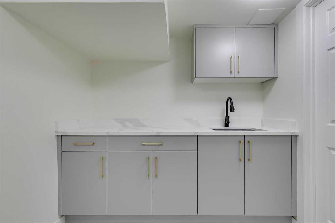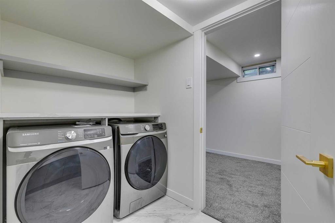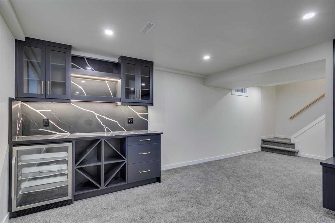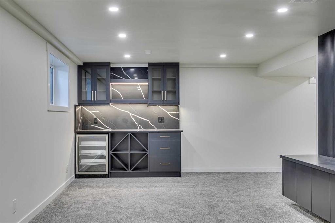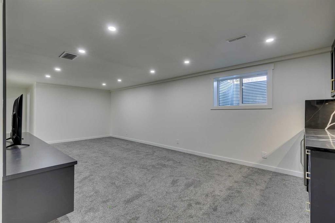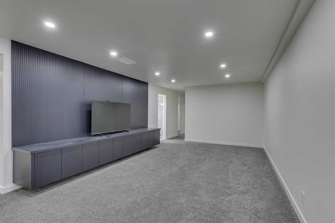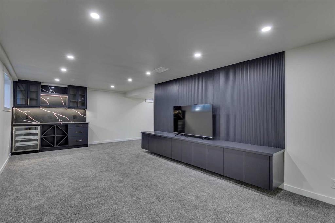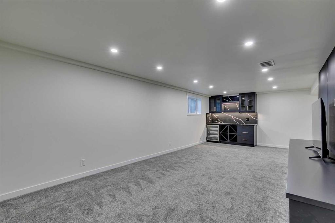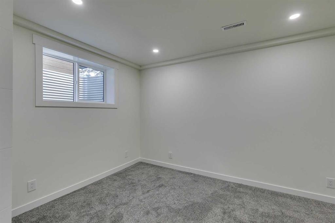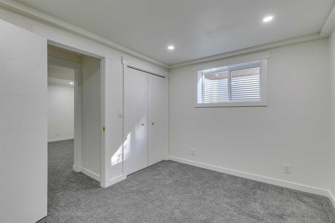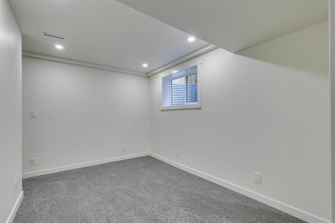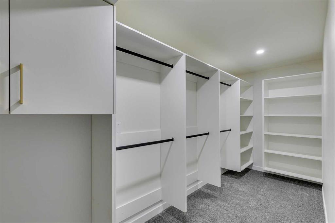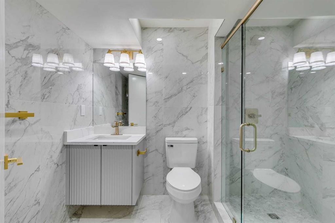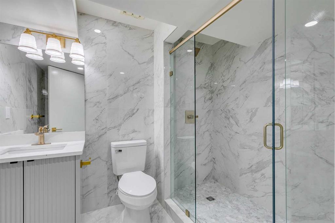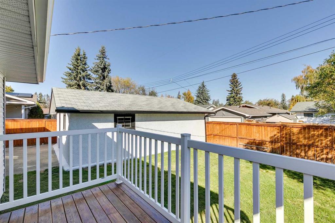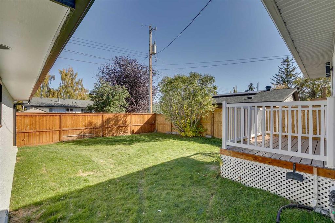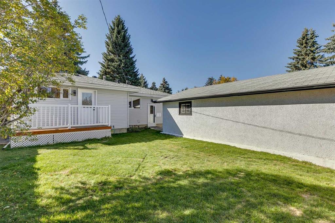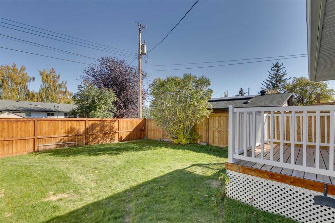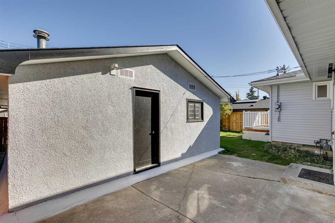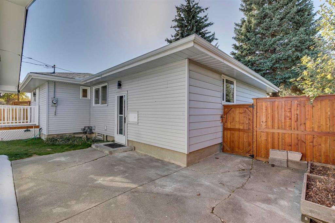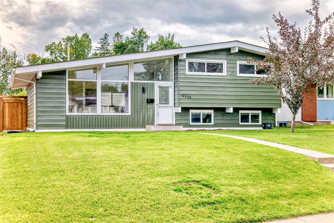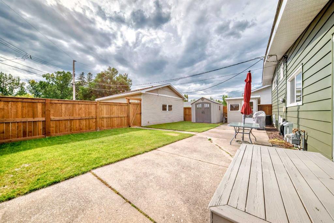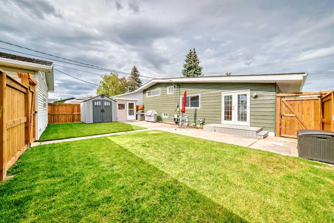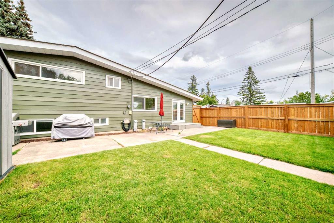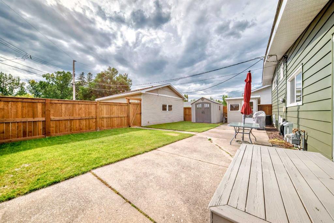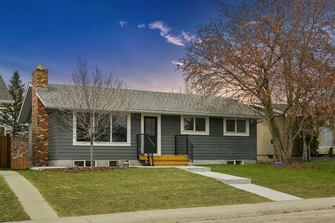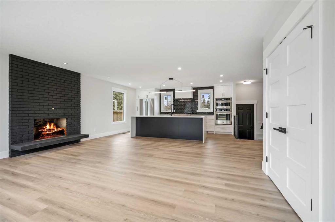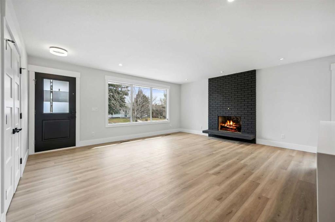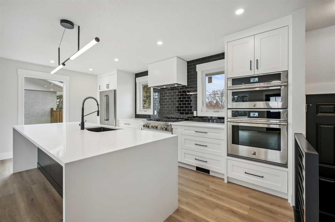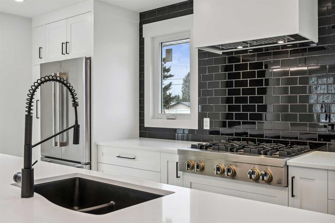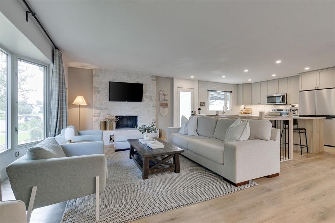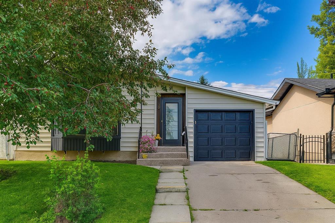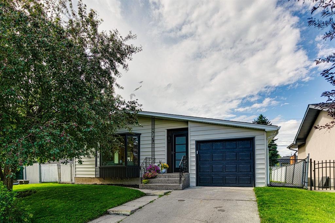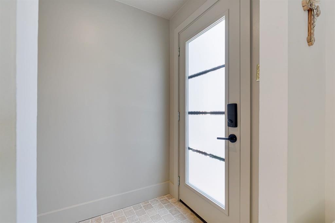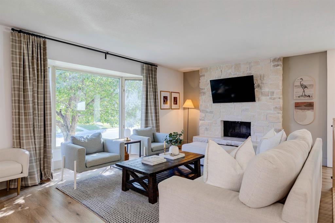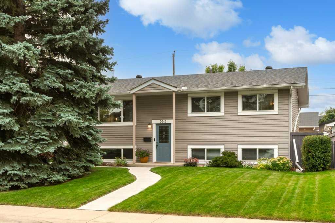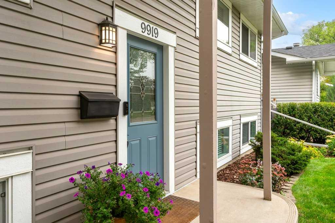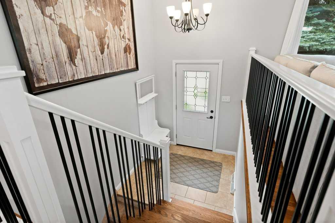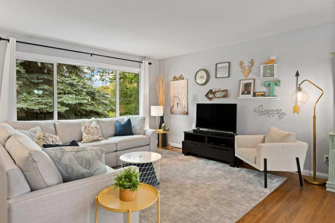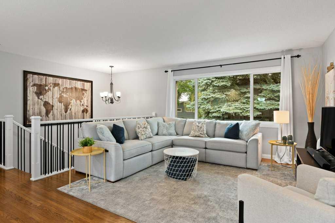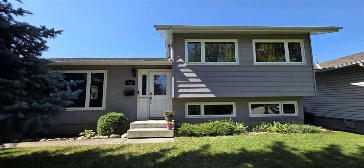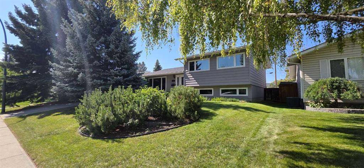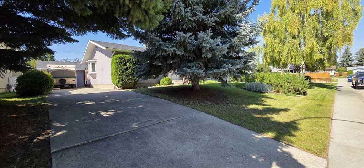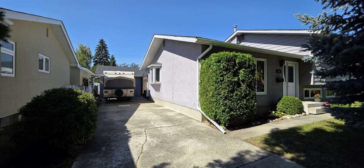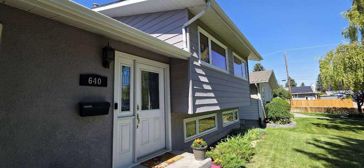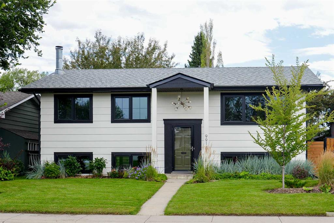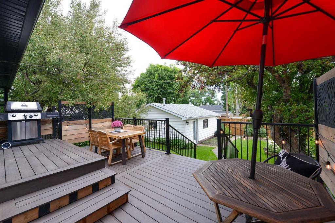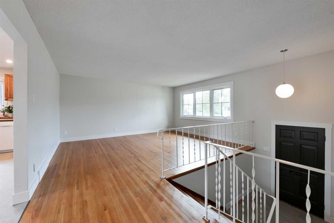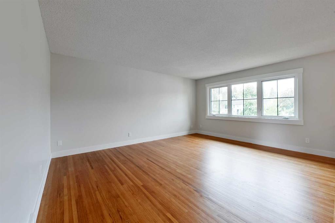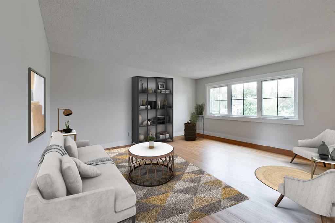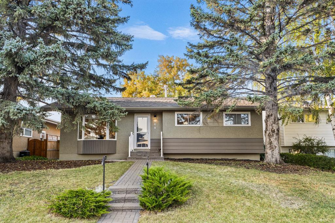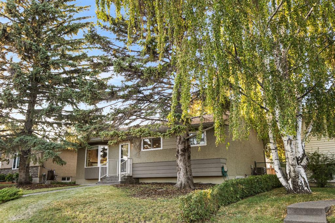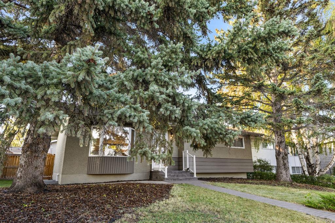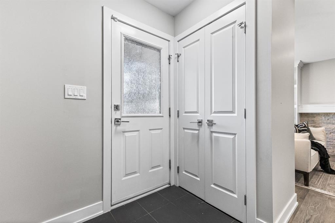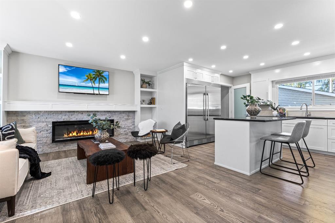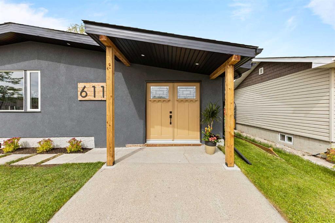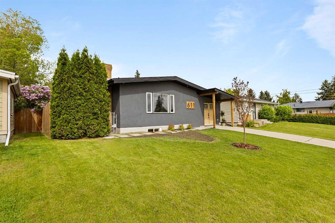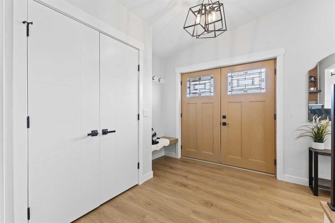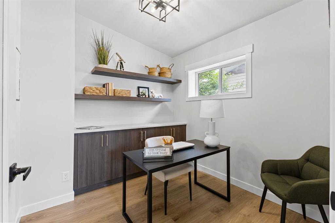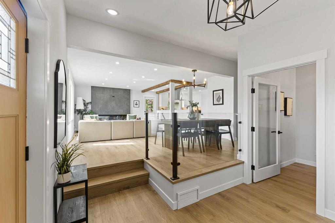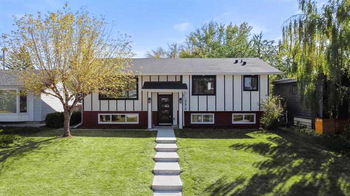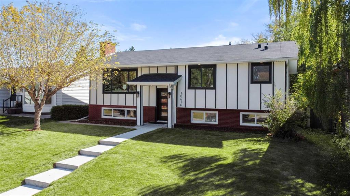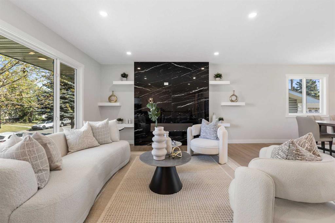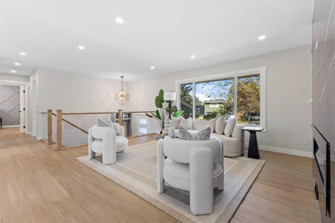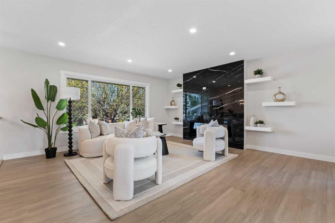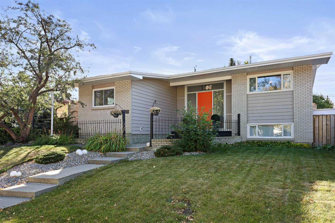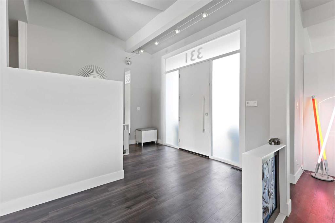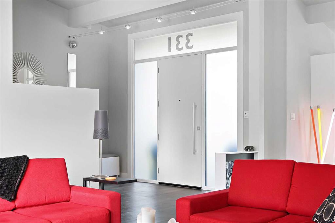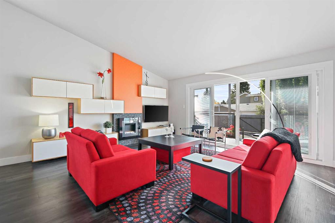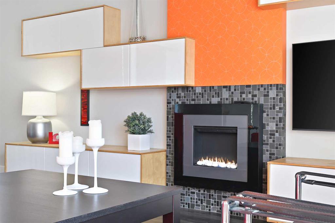10228 Maple Brook Place SE
Calgary T2J 1S8
MLS® Number: A2263568
$ 875,000
4
BEDROOMS
3 + 0
BATHROOMS
1,253
SQUARE FEET
1966
YEAR BUILT
Fully renovated bungalow in Maple Ridge featuring a complete transformation inside and out. The exterior showcases new stucco and a front concrete walkway, complementing the updated furnace, windows, and roof shingles completed in recent years. This beautifully appointed 4-bedroom, 3-bathroom home offers brand new hardwood flooring throughout the main level and a modern kitchen with all new appliances. Each bathroom has been fully upgraded with wall-to-wall slab tiles and heated floors. The spacious primary suite includes a private balcony, luxurious ensuite with LED accents, a steam shower, and a large walk-in closet with custom millwork and LED lighting. The lower level is equally impressive, featuring a fully finished laundry room, custom millwork in the bar and entertainment area, two additional bedrooms, and a full bathroom with heated floors. The property also includes a generous backyard and an oversized garage. This stylish, turn-key home is vacant and ready for immediate possession.
| COMMUNITY | Maple Ridge |
| PROPERTY TYPE | Detached |
| BUILDING TYPE | House |
| STYLE | Bungalow |
| YEAR BUILT | 1966 |
| SQUARE FOOTAGE | 1,253 |
| BEDROOMS | 4 |
| BATHROOMS | 3.00 |
| BASEMENT | Finished, Full |
| AMENITIES | |
| APPLIANCES | Bar Fridge, Central Air Conditioner, Dishwasher, Dryer, Electric Stove, Microwave, Refrigerator, Washer |
| COOLING | None |
| FIREPLACE | Electric |
| FLOORING | Carpet, Ceramic Tile, Hardwood |
| HEATING | Forced Air |
| LAUNDRY | In Basement |
| LOT FEATURES | Back Lane, Back Yard |
| PARKING | Double Garage Detached, Oversized |
| RESTRICTIONS | Airspace Restriction |
| ROOF | Asphalt Shingle |
| TITLE | Fee Simple |
| BROKER | RE/MAX Realty Professionals |
| ROOMS | DIMENSIONS (m) | LEVEL |
|---|---|---|
| Walk-In Closet | 16`2" x 5`2" | Basement |
| Bedroom | 12`4" x 8`3" | Basement |
| Bedroom | 12`3" x 9`0" | Basement |
| 3pc Bathroom | 5`11" x 8`6" | Basement |
| Family Room | 25`6" x 12`4" | Basement |
| Laundry | 11`11" x 4`3" | Basement |
| Furnace/Utility Room | 13`9" x 13`0" | Basement |
| Mud Room | 3`1" x 3`6" | Main |
| Bedroom - Primary | 12`4" x 19`1" | Main |
| 3pc Ensuite bath | 4`9" x 10`4" | Main |
| Walk-In Closet | 13`4" x 8`10" | Main |
| 4pc Bathroom | 8`0" x 4`10" | Main |
| Bedroom | 9`9" x 13`3" | Main |
| Kitchen With Eating Area | 12`11" x 12`10" | Main |
| Dining Room | 8`6" x 9`4" | Main |
| Living Room | 15`1" x 12`10" | Main |
| Entrance | 3`6" x 4`0" | Main |

