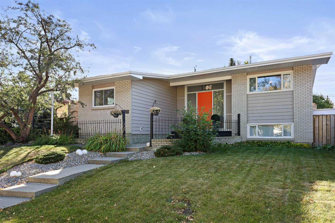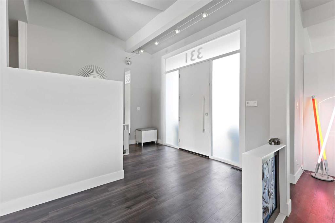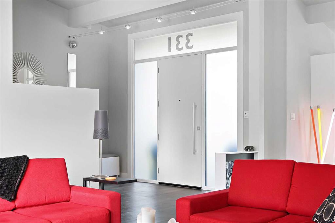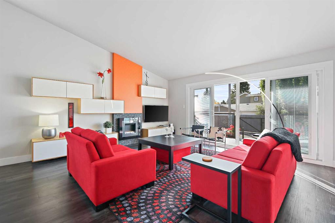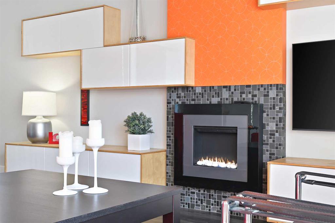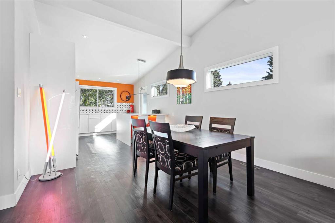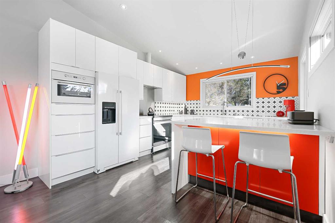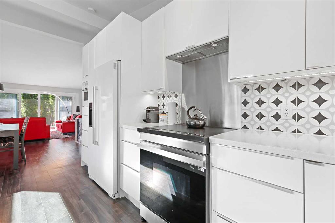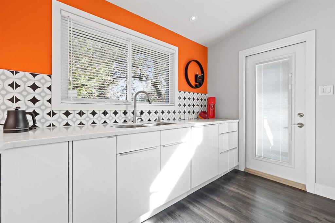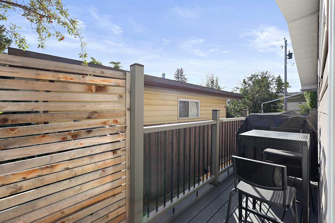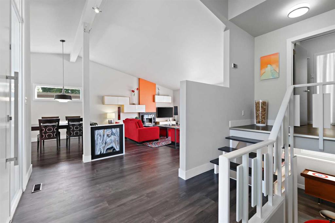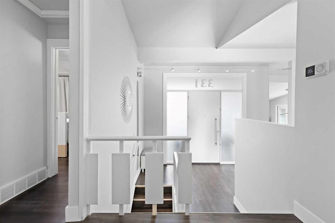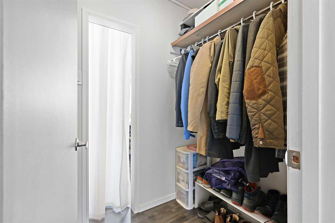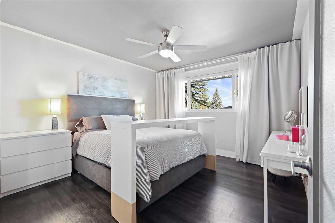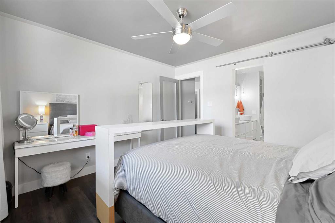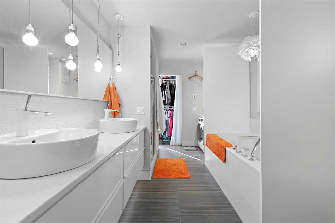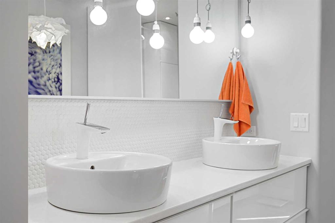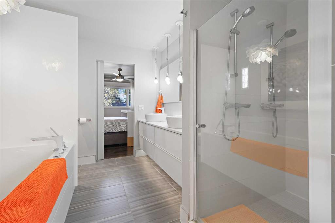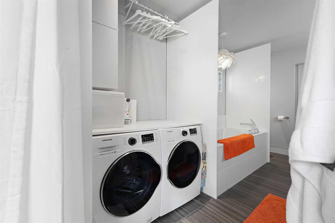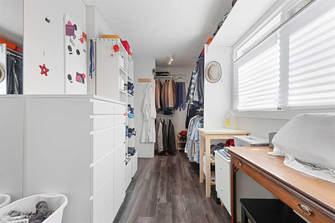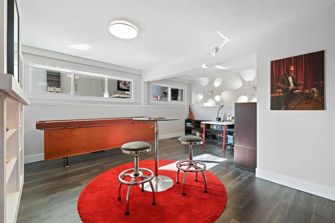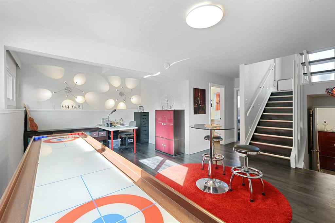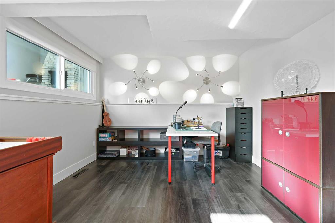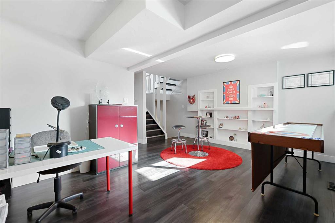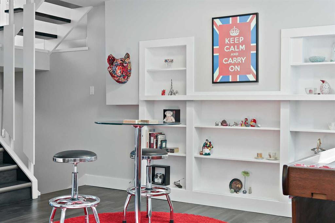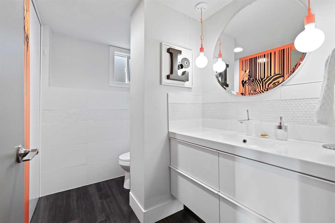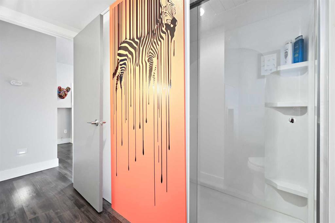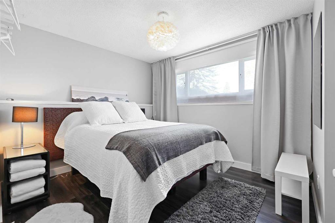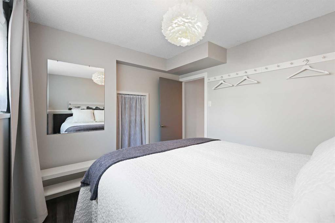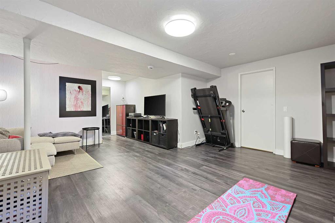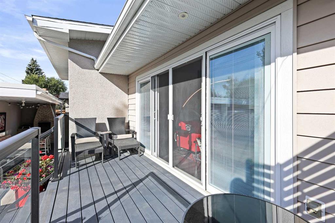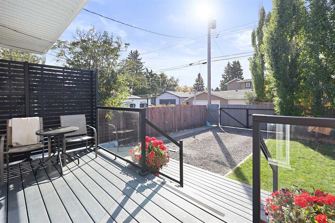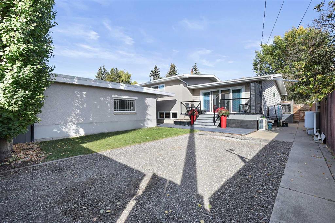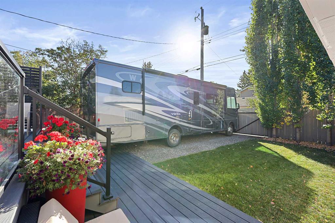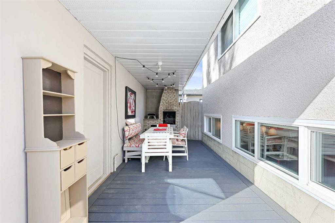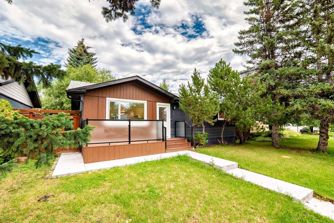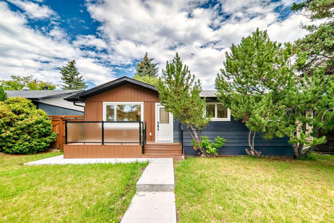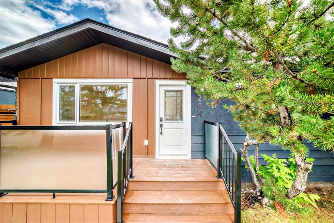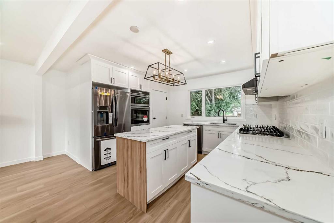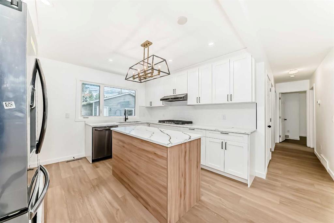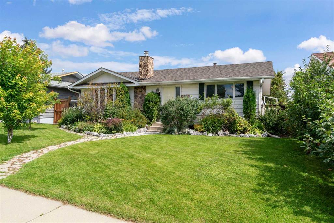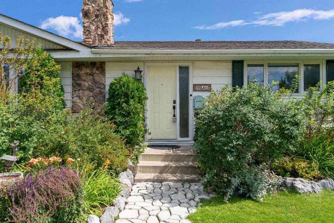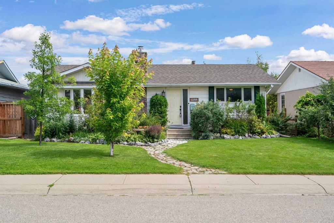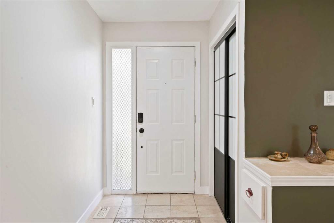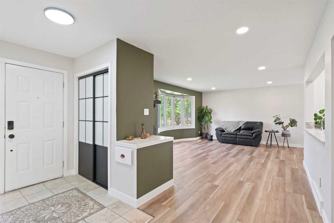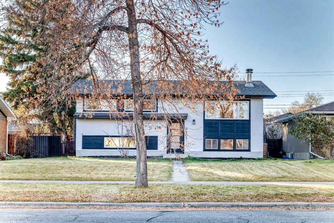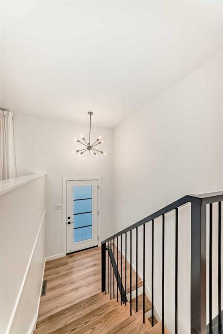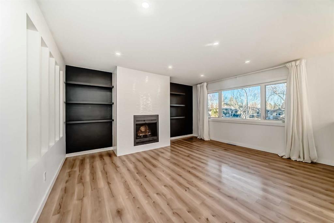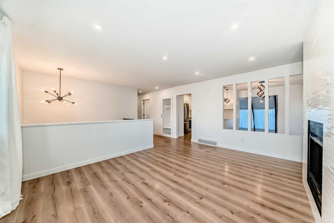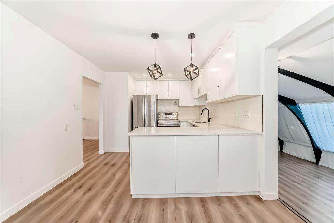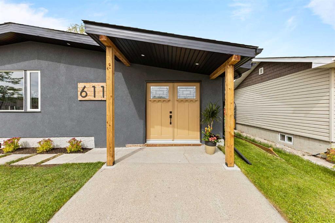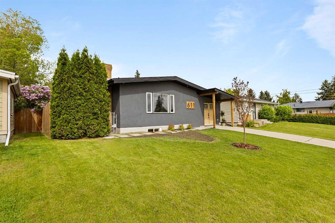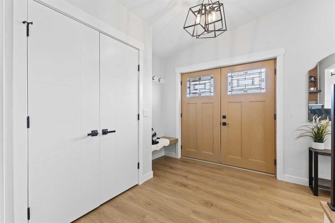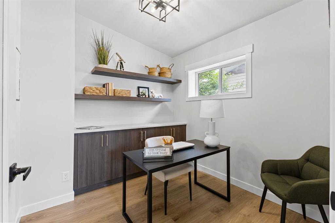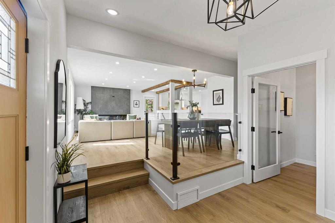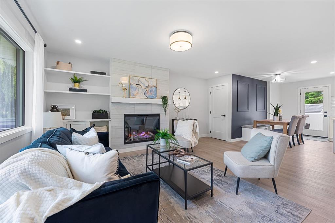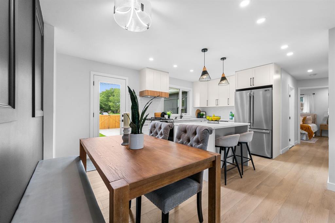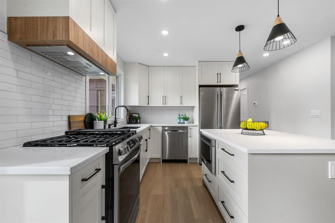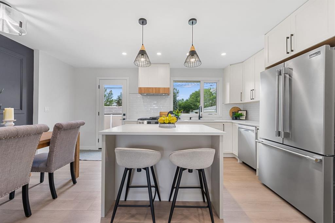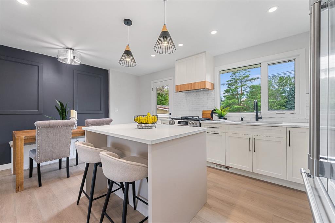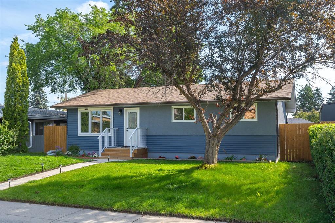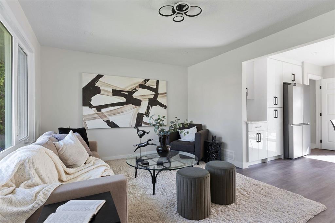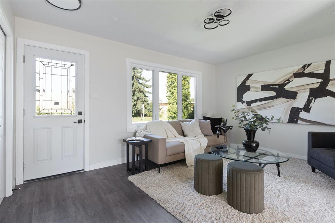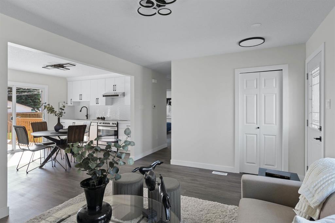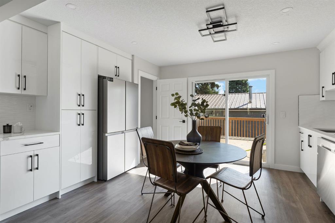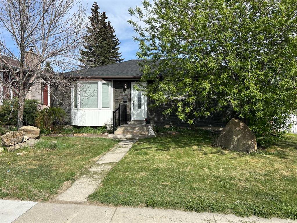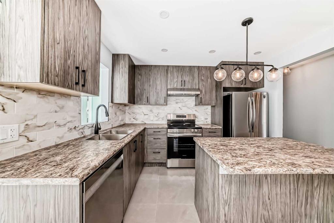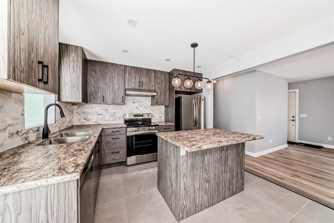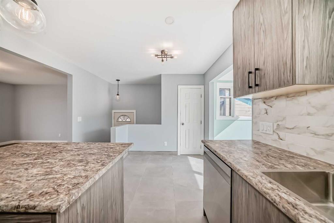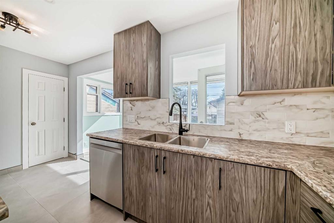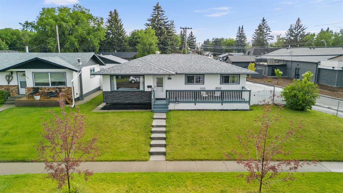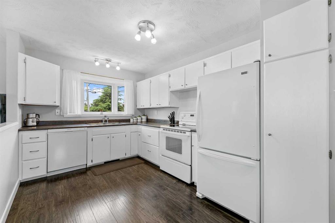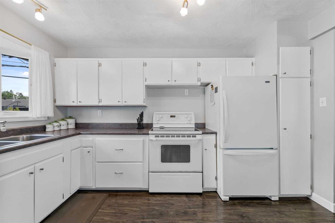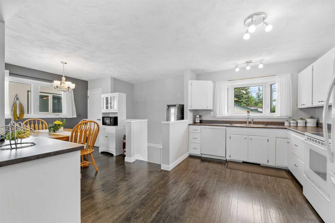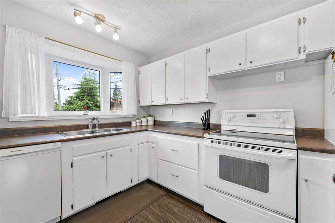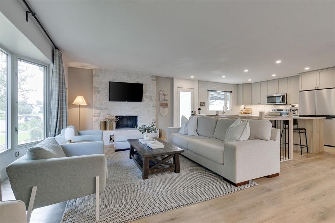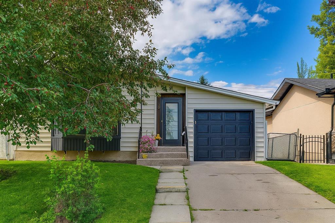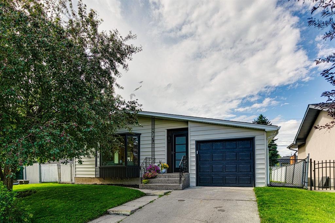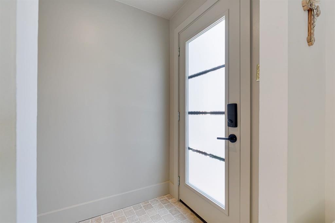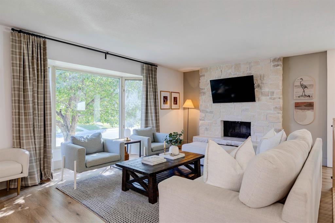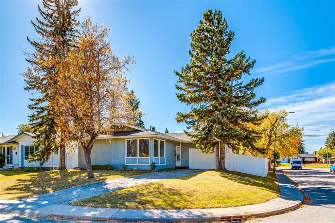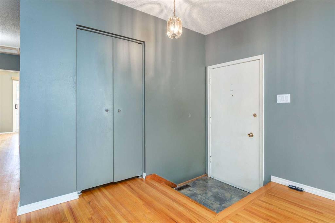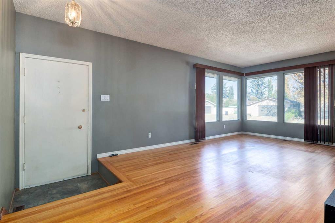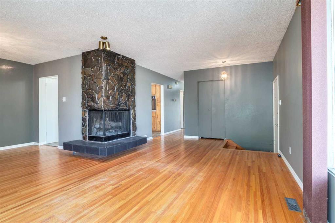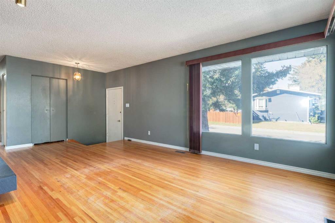331 Wascana Road SE
Calgary T2J1H7
MLS® Number: A2260847
$ 779,900
2
BEDROOMS
2 + 0
BATHROOMS
1966
YEAR BUILT
Welcome to this beautifully updated 4-level split, perfectly situated on a quiet street in the sought-after community of Willow Park. From the moment you step inside, you’ll appreciate the open, airy feel created by vaulted ceilings and a spacious entryway that sets the tone for the rest of the home. This home has been completely updated and boasts easy-to-care vinyl plank flooring throughout. An inviting living room features a stylish feature wall with custom shelving, a modern Opti-Myst fireplace and oodles of room for furniture placement — the perfect focal point for relaxing or entertaining. A 12' patio door leads to a sunny upper deck, ideal for enjoying your morning coffee or an evening beverage. The contemporary kitchen is a chef’s delight, showcasing sleek white cabinetry, an island with extra storage and a breakfast bar, quartz countertops, a full appliance package including an induction range, and a convenient door to a second balcony — the perfect spot for your BBQ. Upstairs, the primary suite is a true retreat, complete with a luxurious 6-piece ensuite and an expansive walk-in closet. The third level offers an additional bedroom and a bright 3-piece bathroom with a clever design feature — a wall that conceals the shower when not in use. A spacious family room provides the perfect space for movie nights or games with family and friends . The fourth level adds impressive flexibility, offering ample room for a home gym, hobby area, or relaxing media space — thoughtfully designed to adapt to your family’s way of living. Step outside to the fenced, south-facing backyard, where you’ll find RV parking, an oversized garage, and a covered patio with a charming brick fireplace — perfect for relaxing in the shade on warm summer days. Additional storage space can be found on both sides of the home. This home effortlessly blends style, comfort, and function in one of Calgary’s most established and desirable neighbourhoods.
| COMMUNITY | Willow Park |
| PROPERTY TYPE | Detached |
| BUILDING TYPE | House |
| STYLE | 4 Level Split |
| YEAR BUILT | 1966 |
| SQUARE FOOTAGE | 1,210 |
| BEDROOMS | 2 |
| BATHROOMS | 2.00 |
| BASEMENT | Full |
| AMENITIES | |
| APPLIANCES | Central Air Conditioner, Dishwasher, Dryer, Electric Range, Garage Control(s), Garburator, Microwave, Range Hood, Refrigerator, Washer, Window Coverings |
| COOLING | Central Air |
| FIREPLACE | Decorative, Electric, Living Room |
| FLOORING | Ceramic Tile, Vinyl Plank |
| HEATING | Forced Air, Natural Gas |
| LAUNDRY | Upper Level |
| LOT FEATURES | Back Yard, Landscaped, Low Maintenance Landscape, Rectangular Lot |
| PARKING | Alley Access, Double Garage Detached, Garage Faces Rear, RV Access/Parking |
| RESTRICTIONS | None Known |
| ROOF | Asphalt Shingle |
| TITLE | Fee Simple |
| BROKER | RE/MAX House of Real Estate |
| ROOMS | DIMENSIONS (m) | LEVEL |
|---|---|---|
| Family Room | 18`2" x 11`2" | Lower |
| Bedroom | 11`2" x 9`9" | Lower |
| 3pc Bathroom | 8`1" x 7`10" | Lower |
| Game Room | 16`10" x 12`3" | Lower |
| Flex Space | 8`7" x 8`3" | Lower |
| Living Room | 17`10" x 15`1" | Main |
| Kitchen | 13`8" x 11`5" | Main |
| Dining Room | 11`1" x 9`1" | Main |
| Bedroom - Primary | 12`1" x 11`9" | Second |
| 6pc Ensuite bath | 13`5" x 8`4" | Second |

