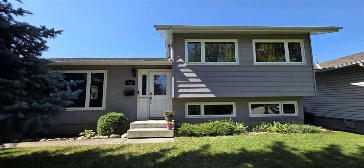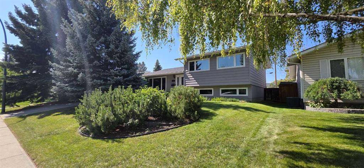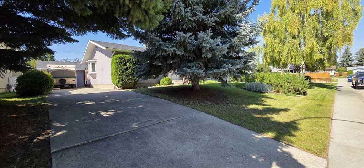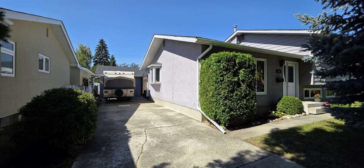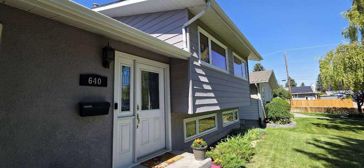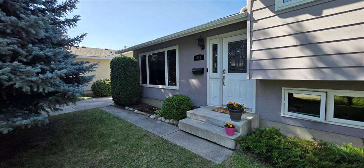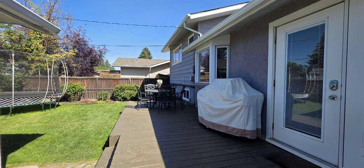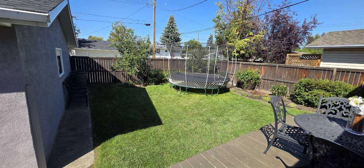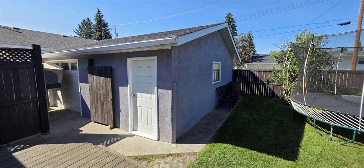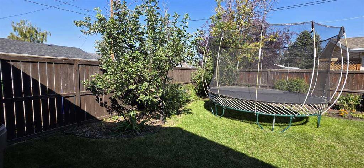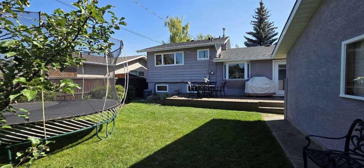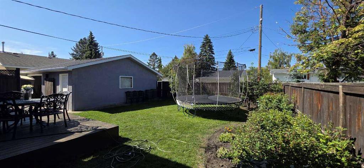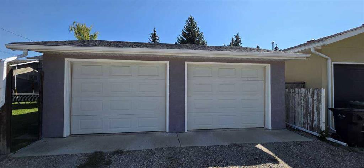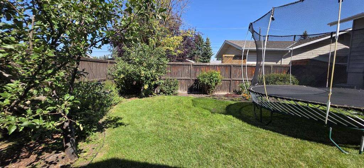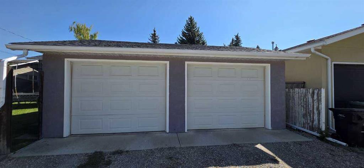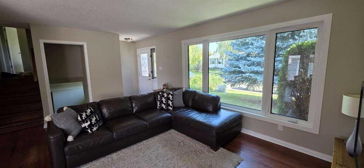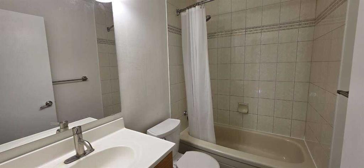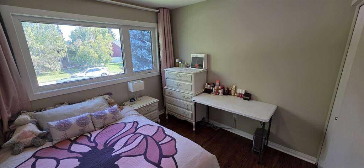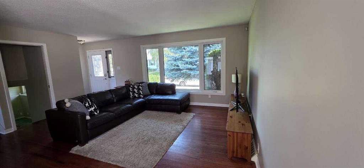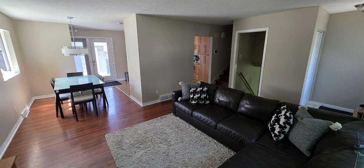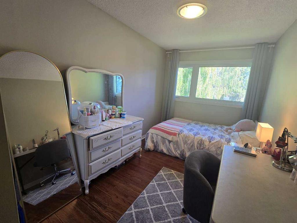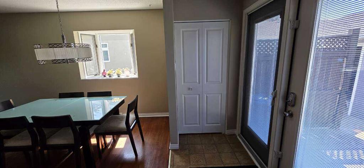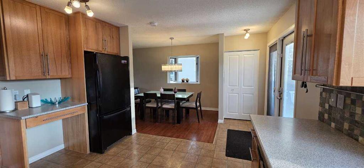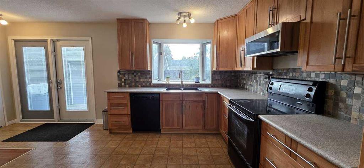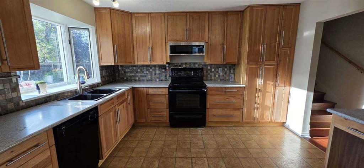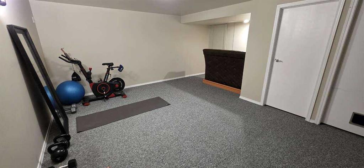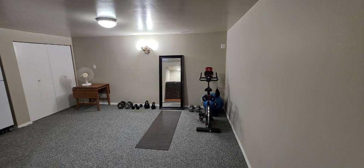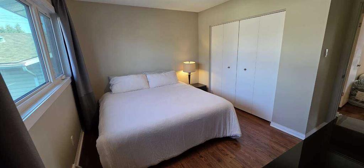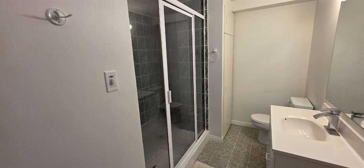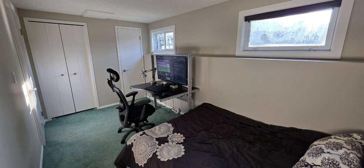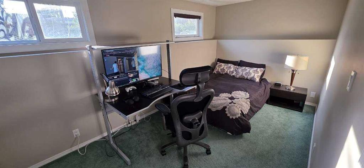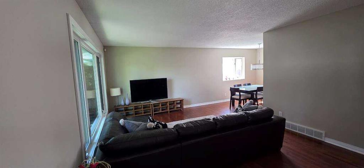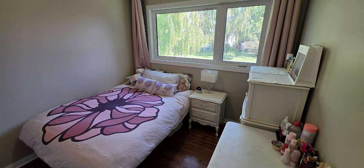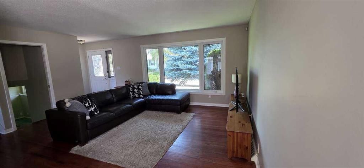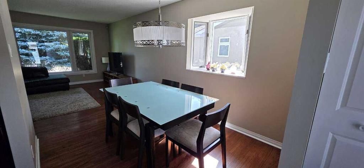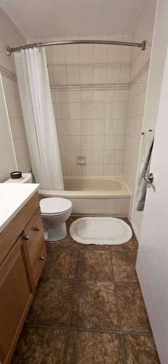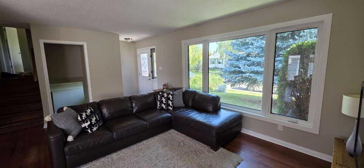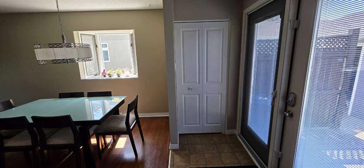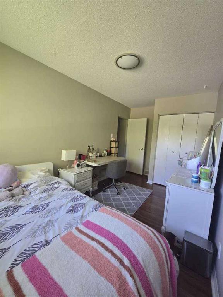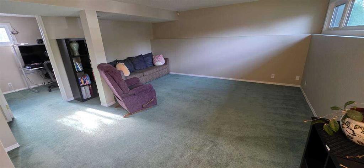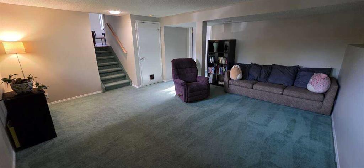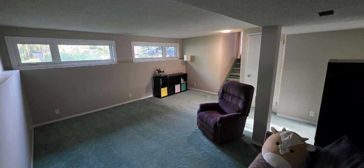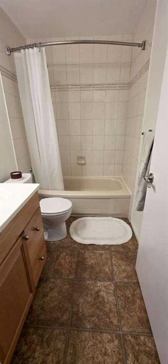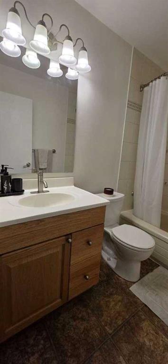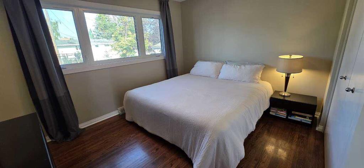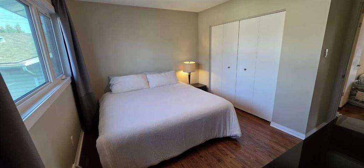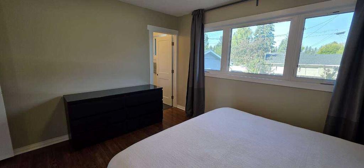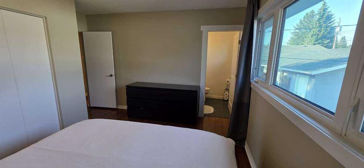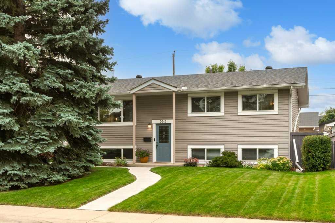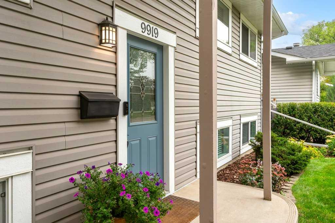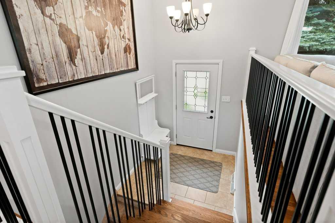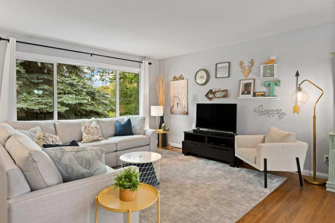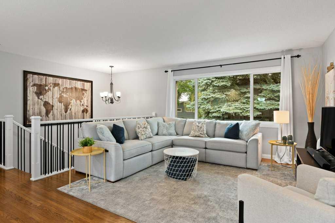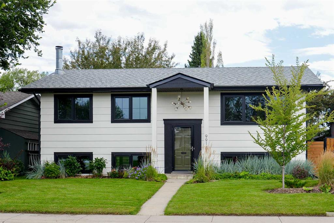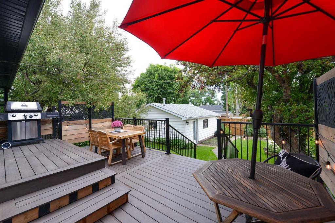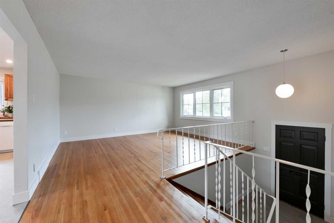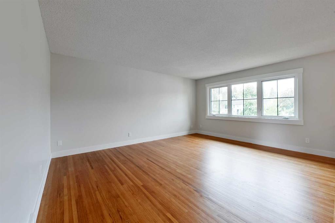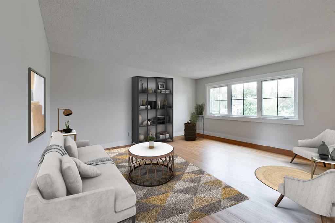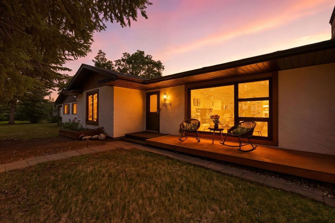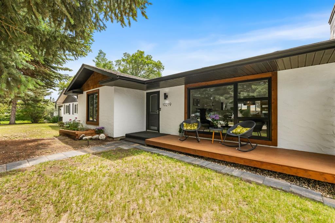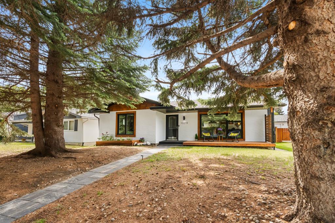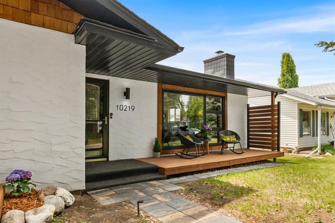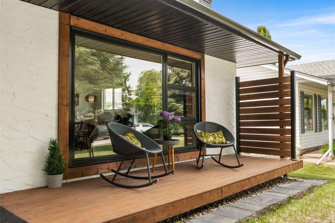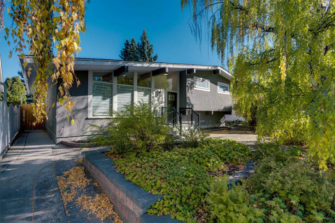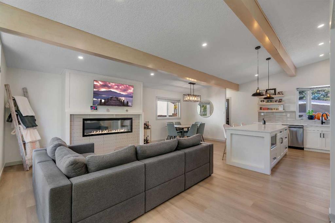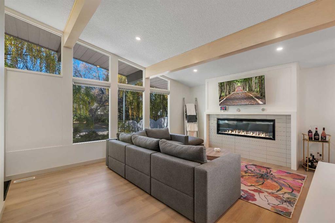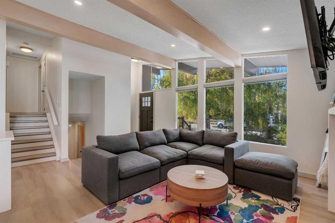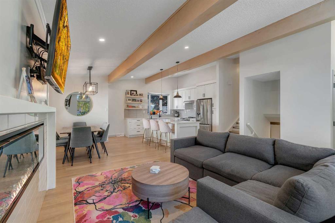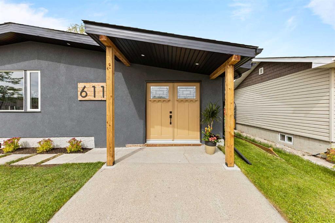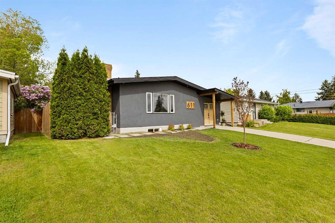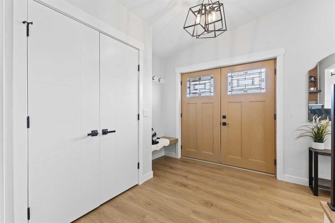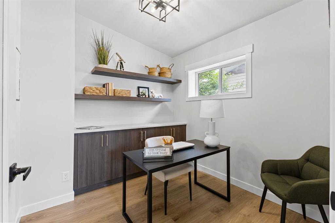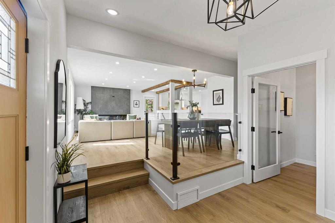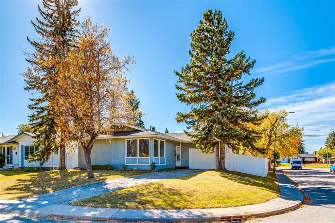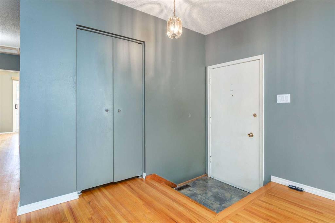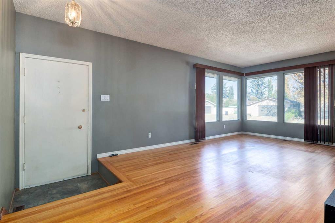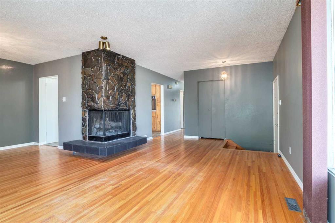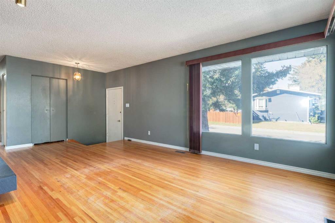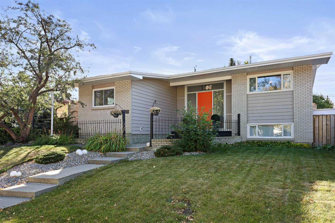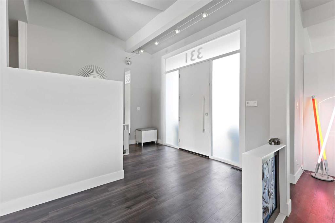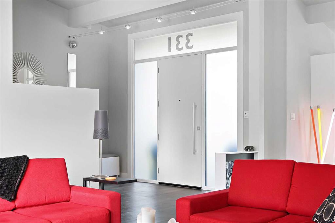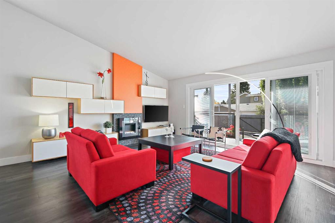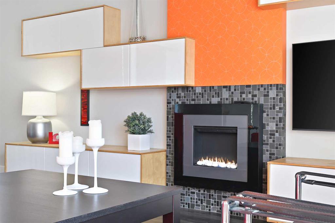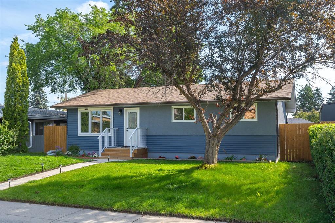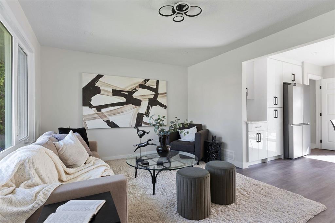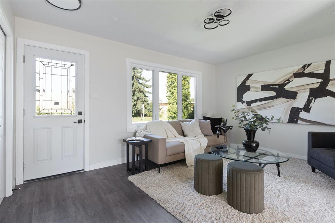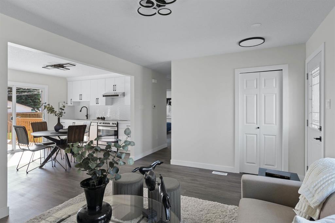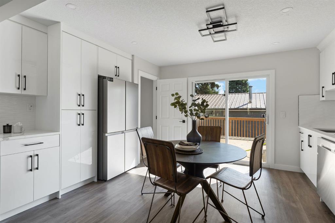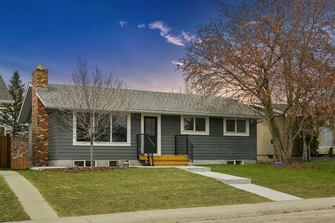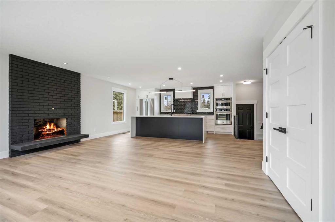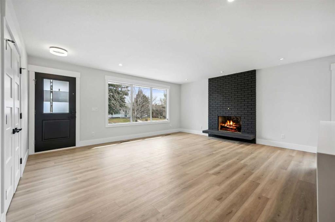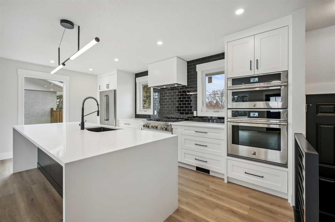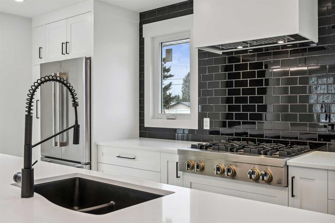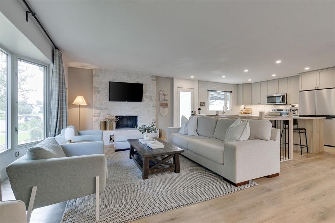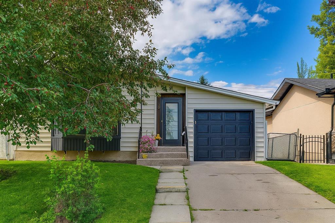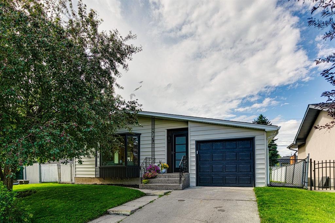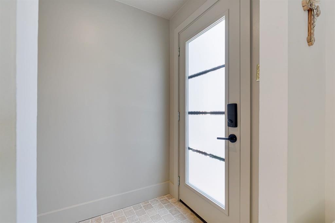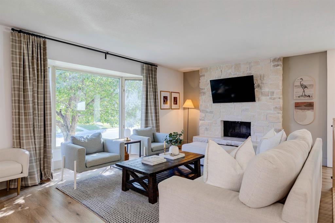640 Willowburn Crescent SE
Calgary T2J 1N1
MLS® Number: A2252926
$ 729,000
4
BEDROOMS
2 + 1
BATHROOMS
1,116
SQUARE FEET
1965
YEAR BUILT
For more information, please click the "More Information" button. Spacious Keith-Built Home in Willow Park. Welcome to this well-kept family home offering over 2,200 sq. ft. of developed living space on a quiet Willow Park crescent. With 4 bedrooms, 3 full bathrooms, and 3 versatile living areas, it’s ideal for both family living and entertaining. Set on a generous 6,000 sq. ft. lot, the property features a private yard for gardening, kids, and summer barbecues, plus a rare 24’ x 24’ drive-through garage with three doors and ample driveway parking for RVs, boats, or multiple vehicles. Modern updates include enlarged triple-pane windows for abundant natural light and efficiency, a 2020 roof, central A/C, water softener, humidifier, and steam shower. Families will love the walkable location to CBE science elementary and middle schools, with Catholic and French immersion options nearby. Just minutes to the C-Train, Southcentre, Costco, Willow Park Village, and Heritage Meadows. Community highlights include Willow Ridge Community Centre, two golf courses, Trico Centre, and Fish Creek Library. Move-in ready, with plenty of potential to add value through updates in one of Calgary’s most established neighbourhoods.
| COMMUNITY | Willow Park |
| PROPERTY TYPE | Detached |
| BUILDING TYPE | House |
| STYLE | 4 Level Split |
| YEAR BUILT | 1965 |
| SQUARE FOOTAGE | 1,116 |
| BEDROOMS | 4 |
| BATHROOMS | 3.00 |
| BASEMENT | Finished, Full |
| AMENITIES | |
| APPLIANCES | Dishwasher, ENERGY STAR Qualified Refrigerator, Garage Control(s), Gas Water Heater, Humidifier, Microwave, Oven, Stove(s), Washer/Dryer, Water Softener, Window Coverings |
| COOLING | Central Air |
| FIREPLACE | N/A |
| FLOORING | Carpet, Hardwood |
| HEATING | Forced Air, Natural Gas |
| LAUNDRY | In Basement |
| LOT FEATURES | Back Lane, Back Yard, Fruit Trees/Shrub(s), Garden, Lawn, Low Maintenance Landscape, Private, Rectangular Lot |
| PARKING | Double Garage Detached |
| RESTRICTIONS | None Known |
| ROOF | Asphalt |
| TITLE | Fee Simple |
| BROKER | Easy List Realty |
| ROOMS | DIMENSIONS (m) | LEVEL |
|---|---|---|
| Other | 16`2" x 12`7" | Basement |
| Bedroom | 10`2" x 8`2" | Lower |
| Family Room | 17`1" x 16`9" | Lower |
| 3pc Bathroom | 0`0" x 0`0" | Lower |
| Kitchen | 12`10" x 12`2" | Main |
| Living Room | 14`9" x 13`5" | Main |
| Dining Room | 9`2" x 8`2" | Main |
| Bedroom - Primary | 12`6" x 10`2" | Upper |
| Bedroom | 12`2" x 8`2" | Upper |
| Bedroom | 9`6" x 9`4" | Upper |
| 3pc Bathroom | 0`0" x 0`0" | Upper |
| 2pc Ensuite bath | 0`0" x 0`0" | Upper |

