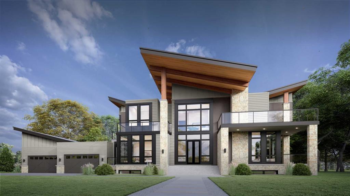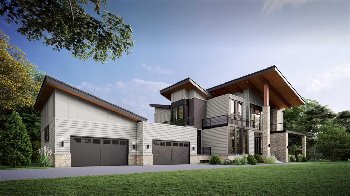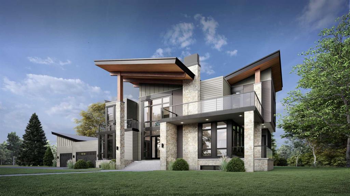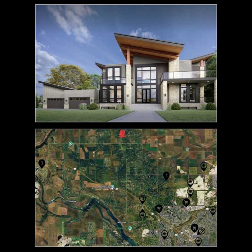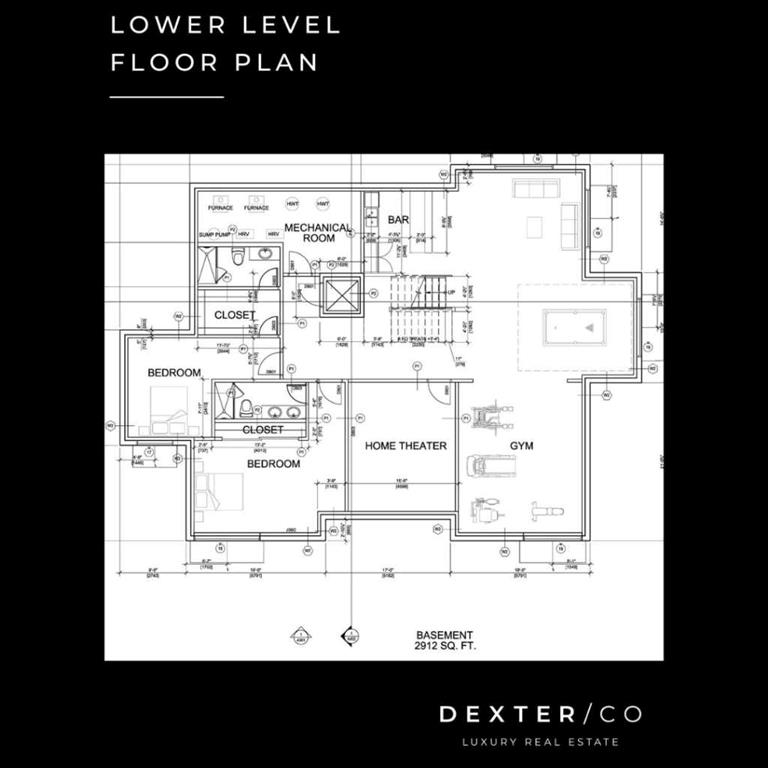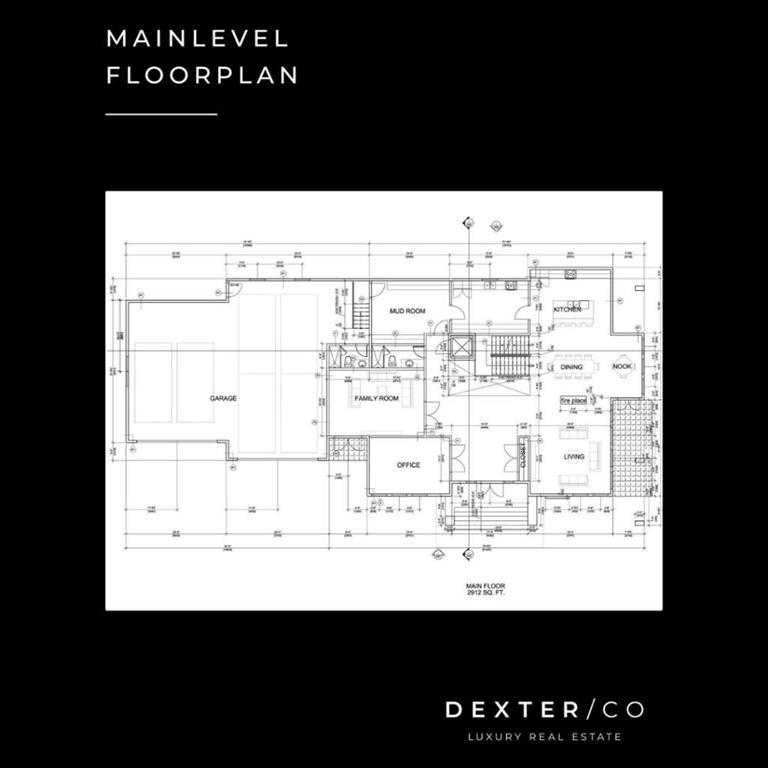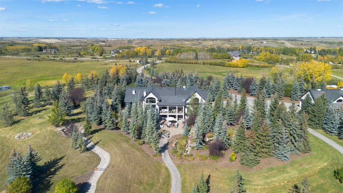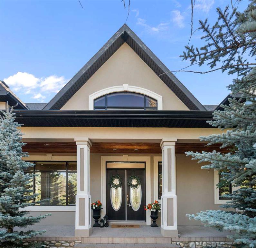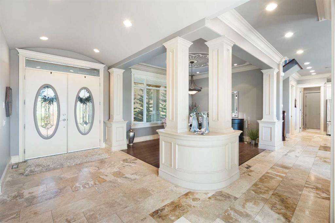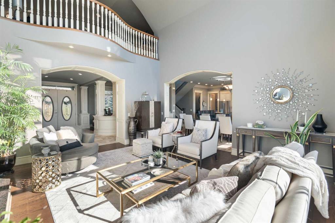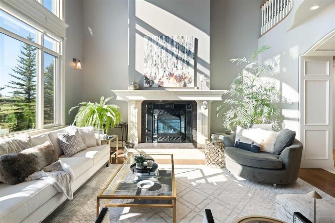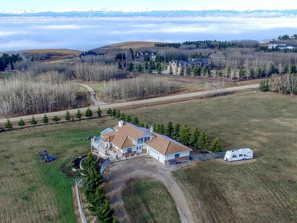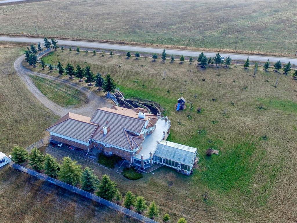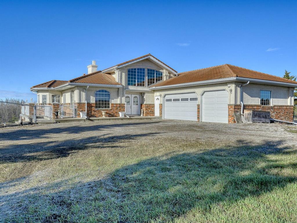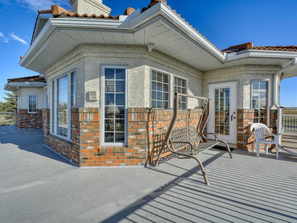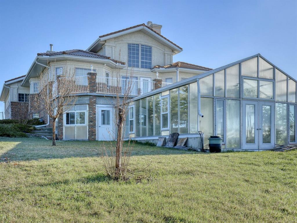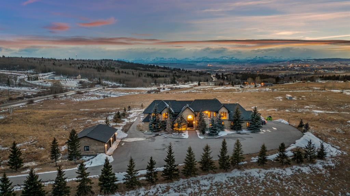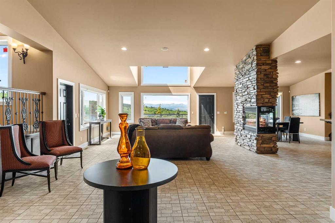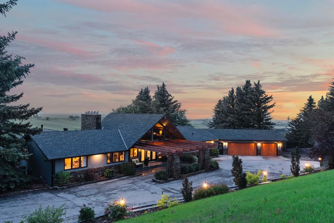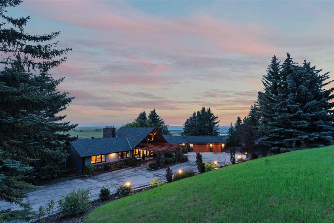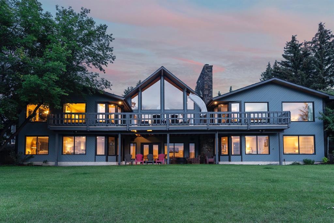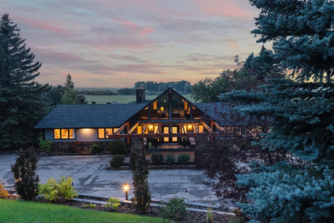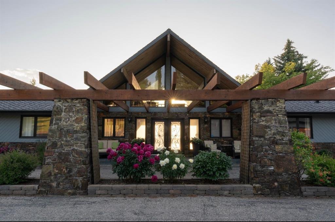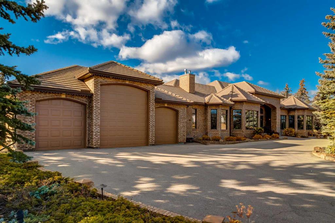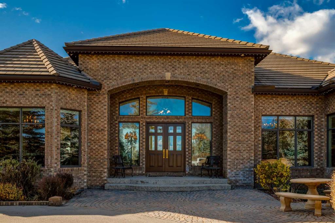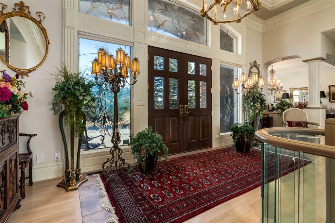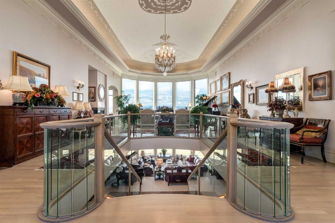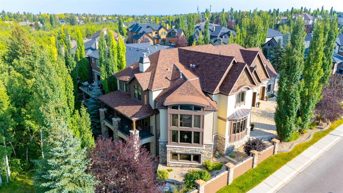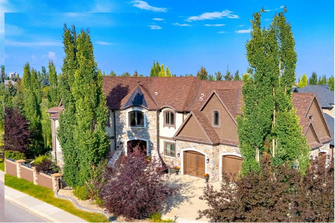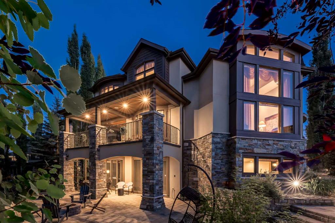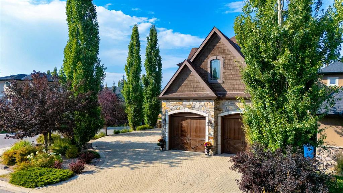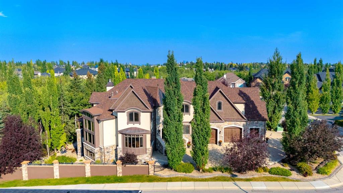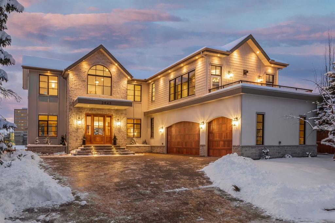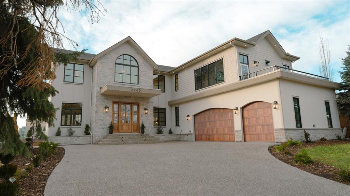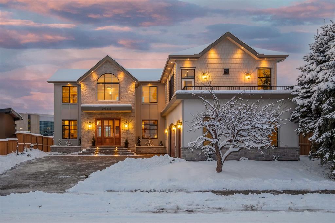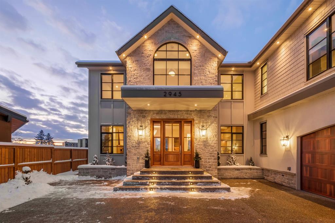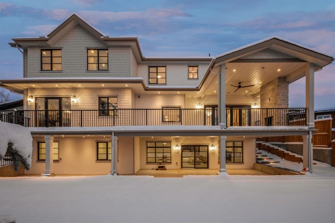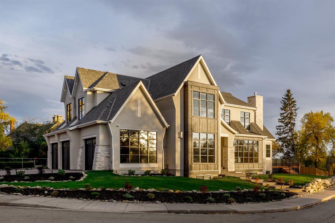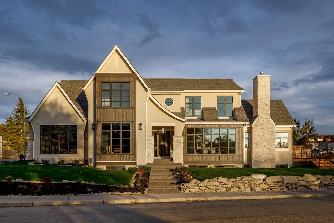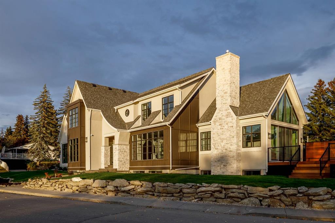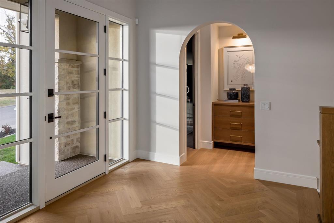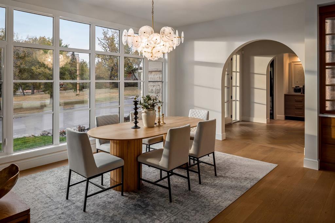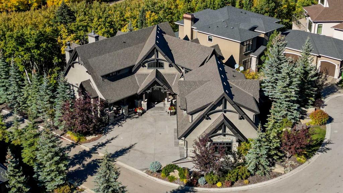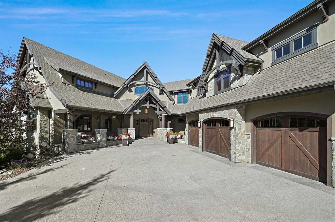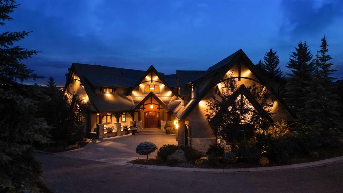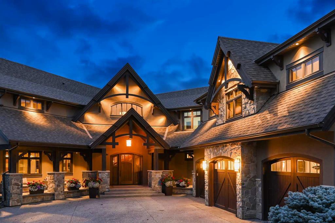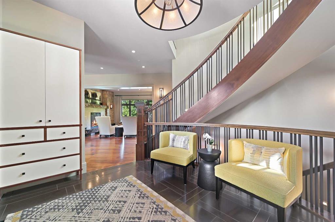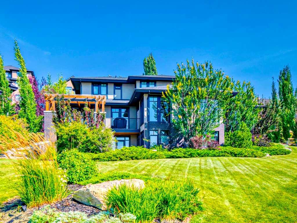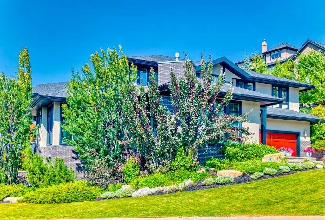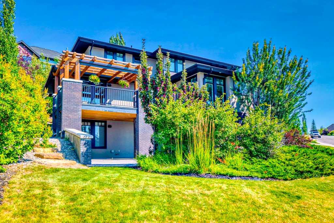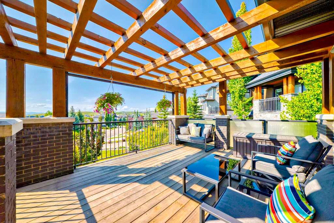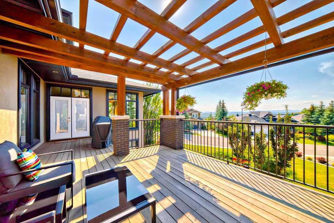7 Silverhorn Terrace
Rural Rocky View County T3R0X3
MLS® Number: A2253434
$ 3,799,999
6
BEDROOMS
8 + 0
BATHROOMS
5,462
SQUARE FEET
2026
YEAR BUILT
Anticipated for completion in early 2026, this brand-new custom estate in the prestigious community of Silverhorn combines timeless architectural design with modern luxury, creating a residence unlike any other. Resting on a sprawling 1.4-acre corner lot, surrounded by mature trees for privacy and backing onto tranquil green space, this home offers an exceptional balance of seclusion and connection, with Calgary’s finest amenities, schools, and golf courses just minutes away. Showcasing over 5,400 sq. ft. above grade and more than 8,300 sq. ft. of total developed living space, the floorplan has been thoughtfully designed for both family living and large-scale entertaining. The main level welcomes you with a grand sense of openness, featuring an executive office, an inviting family room, and a superb open-concept design stretching across the back of the home. Here, the dining area flows effortlessly into a spacious living room, divided by a dramatic floor-to-ceiling fireplace, before continuing into the state-of-the-art kitchen with a full Wolf & Sub-Zero appliance package. For added functionality, a fully equipped spice kitchen provides abundant storage and an additional suite of appliances, making hosting and meal preparation effortless. Upstairs, the home’s thoughtful family layout shines with four generously sized bedrooms, each complete with walk-in closets and private ensuite baths. The primary suite is a true sanctuary, offering dual walk-in closets, a spa-inspired ensuite with luxury finishes, and access to a serene private patio overlooking the grounds. A private elevator ensures seamless access between levels, adding both convenience and refinement. The lower level is a destination in itself, Designed as a retreat for both relaxation and recreation. It features a glass-walled home gym, a steam shower perfect for post-workout recovery, a cozy home theatre, and an expansive entertainment wing with a wet bar, lounge, and games area. Two additional guest bedrooms, each with its own bathroom, make this level ideal for extended family or visitors. Completing the property is an impressive six-car garage, outfitted with radiant in-floor heating, an epoxy finish, and its own bathroom—a rare combination of practicality and luxury. Every detail of this home has been curated to deliver an extraordinary lifestyle, set in a neighborhood where some of Alberta’s most premier residences are being built. This is more than a home—it is a statement of design, craftsmanship, and enduring quality, offering a once-in-a-lifetime opportunity to own a landmark estate in one of the most sought-after settings in the province.
| COMMUNITY | Bearspaw_Calg |
| PROPERTY TYPE | Detached |
| BUILDING TYPE | House |
| STYLE | 2 Storey, Acreage with Residence |
| YEAR BUILT | 2026 |
| SQUARE FOOTAGE | 5,462 |
| BEDROOMS | 6 |
| BATHROOMS | 8.00 |
| BASEMENT | Full |
| AMENITIES | |
| APPLIANCES | Bar Fridge, Central Air Conditioner, Dishwasher, Electric Range, Garage Control(s), Microwave, Range, Range Hood, Refrigerator, Washer/Dryer, Wine Refrigerator |
| COOLING | Central Air |
| FIREPLACE | Gas |
| FLOORING | Carpet, Hardwood, Tile |
| HEATING | In Floor, Fireplace(s), Forced Air, Radiant |
| LAUNDRY | Laundry Room, Upper Level |
| LOT FEATURES | Back Yard, Backs on to Park/Green Space, Corner Lot, Landscaped, Lawn, Private, Treed |
| PARKING | 220 Volt Wiring, Garage Faces Front, Heated Garage, Oversized, Quad or More Attached, Tandem |
| RESTRICTIONS | Pets Allowed, Restrictive Covenant, Utility Right Of Way |
| ROOF | Asphalt Shingle |
| TITLE | Fee Simple |
| BROKER | eXp Realty |
| ROOMS | DIMENSIONS (m) | LEVEL |
|---|---|---|
| Bedroom | 15`8" x 11`0" | Lower |
| Bedroom | 19`0" x 13`0" | Lower |
| Media Room | 15`5" x 19`0" | Lower |
| Exercise Room | 21`5" x 19`0" | Lower |
| 5pc Ensuite bath | Lower | |
| 4pc Bathroom | Lower | |
| Game Room | 26`0" x 15`0" | Lower |
| Other | 12`2" x 14`9" | Lower |
| Family Room | 19`0" x 14`9" | Lower |
| Office | 19`0" x 12`11" | Main |
| Family Room | 15`2" x 21`9" | Main |
| 3pc Bathroom | Main | |
| 3pc Bathroom | Main | |
| Living Room | 18`0" x 13`6" | Main |
| Mud Room | 16`0" x 12`0" | Main |
| Kitchen | 12`2" x 19`0" | Main |
| Spice Kitchen | 17`6" x 12`0" | Main |
| Dining Room | 19`0" x 13`4" | Main |
| Breakfast Nook | 7`0" x 15`0" | Main |
| 5pc Ensuite bath | Second | |
| Bedroom | 14`2" x 11`7" | Second |
| 6pc Ensuite bath | Second | |
| Bedroom - Primary | 13`6" x 23`0" | Second |
| Bedroom | 11`0" x 13`7" | Second |
| 3pc Ensuite bath | Second | |
| 3pc Ensuite bath | Second | |
| Bedroom | 14`2" x 14`1" | Second |
| Laundry | 7`2" x 10`0" | Second |
| Bonus Room | 15`7" x 21`9" | Second |

