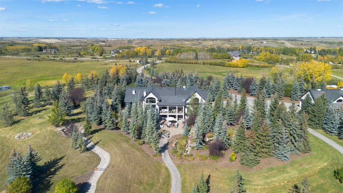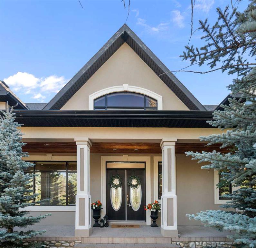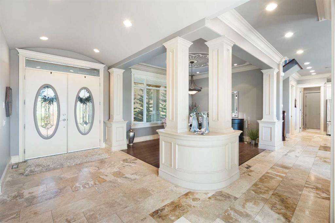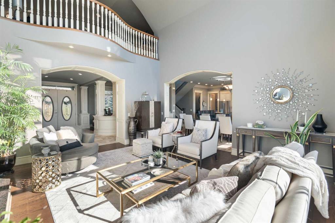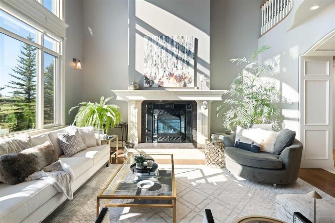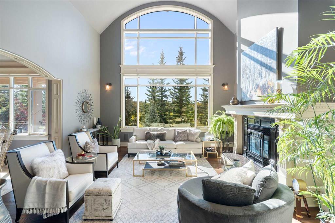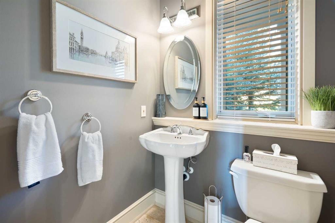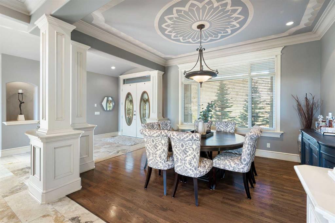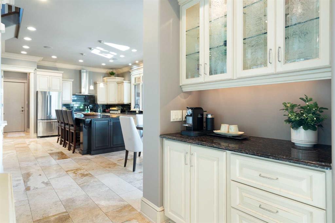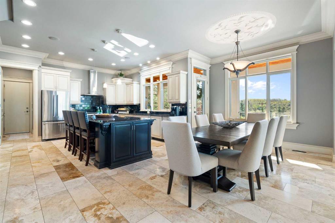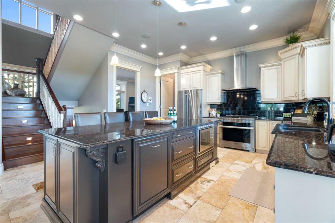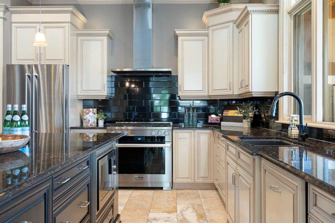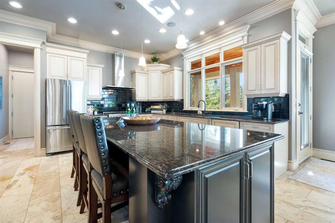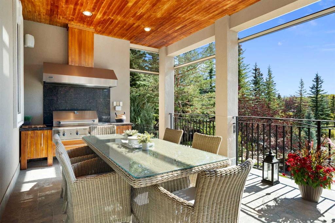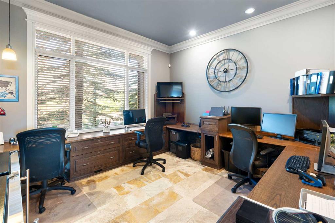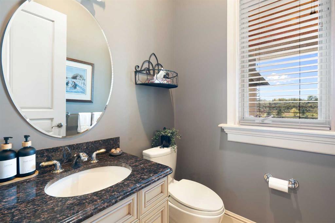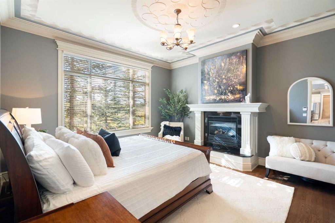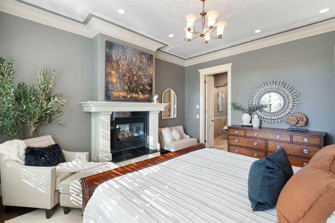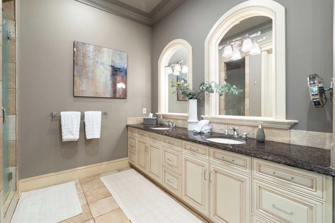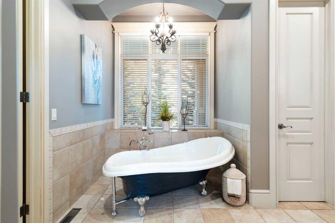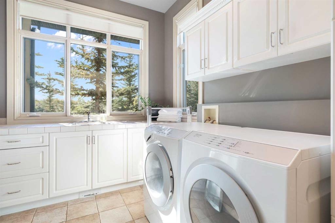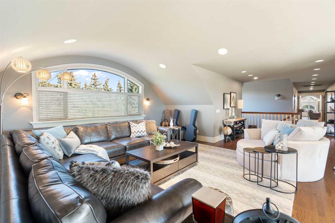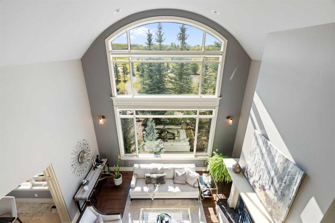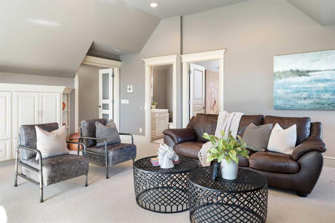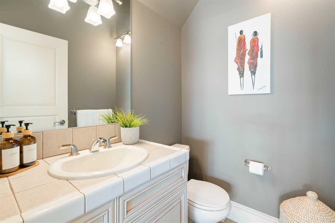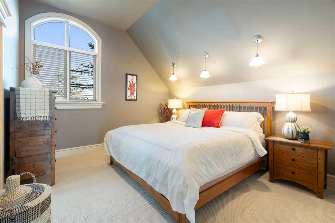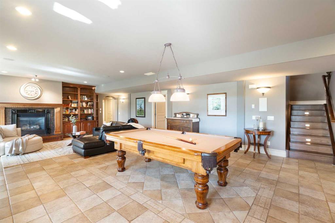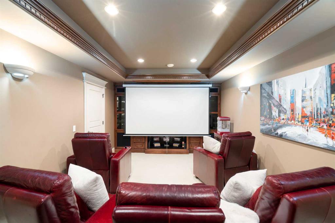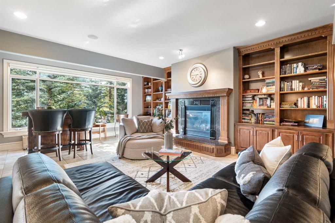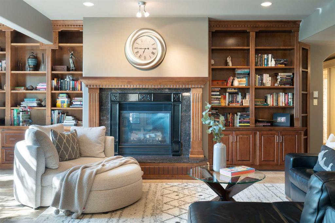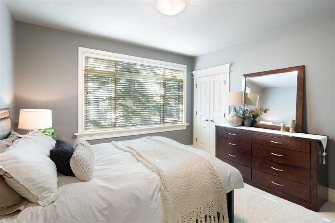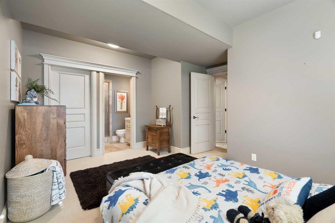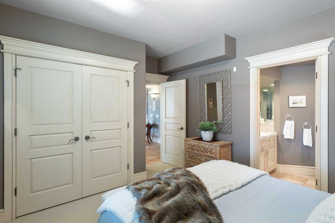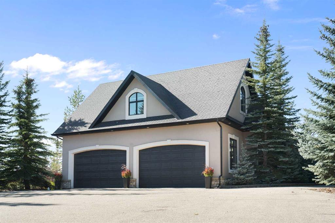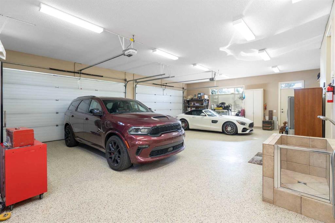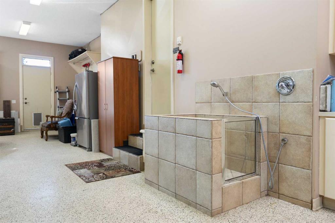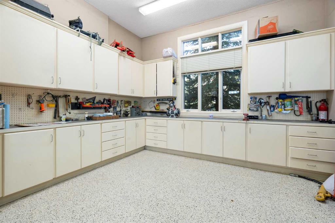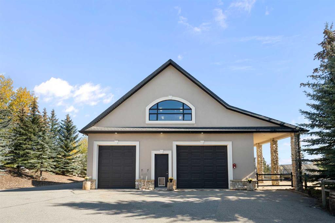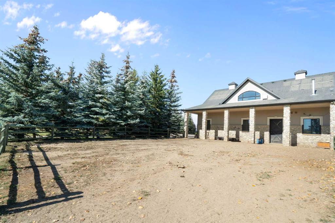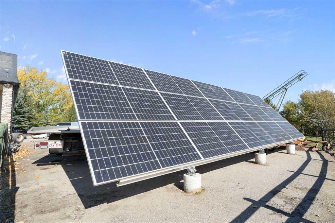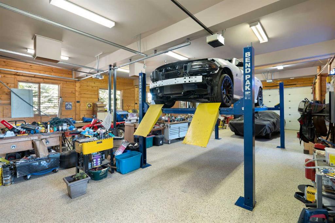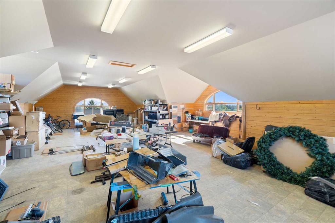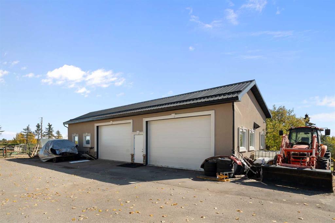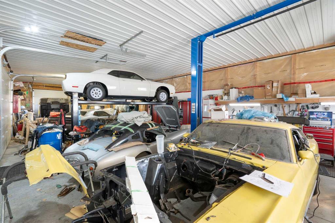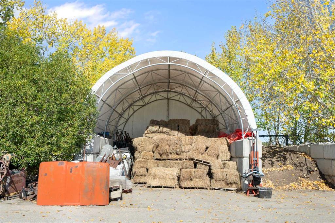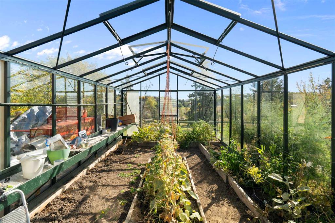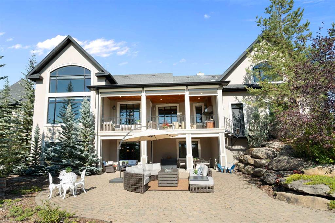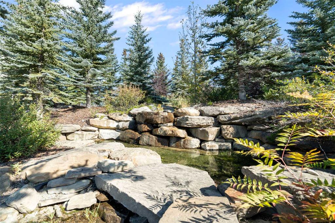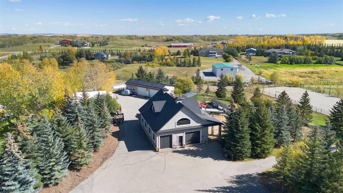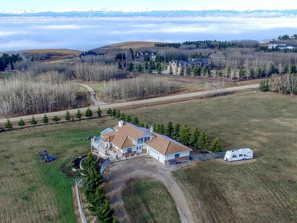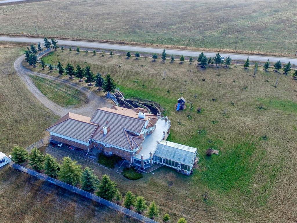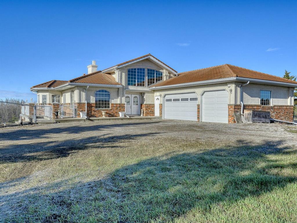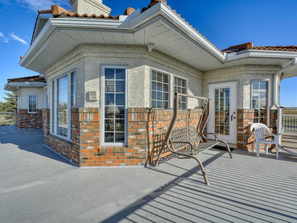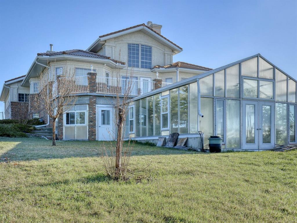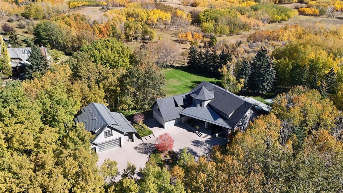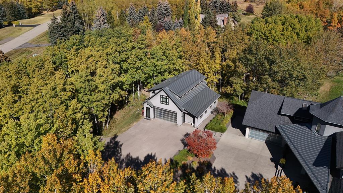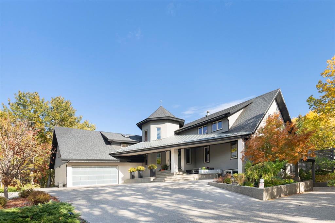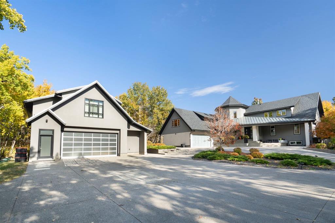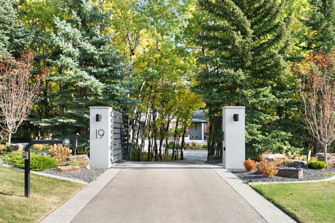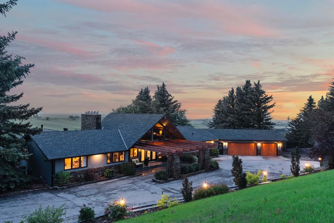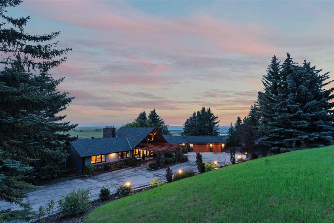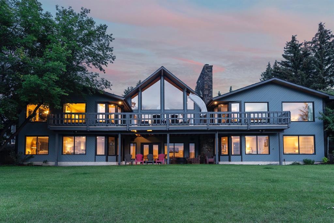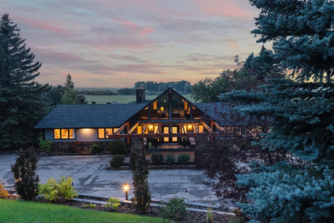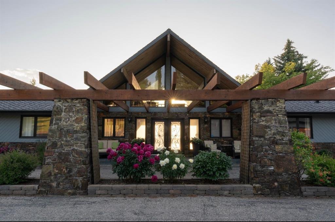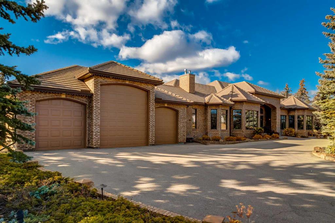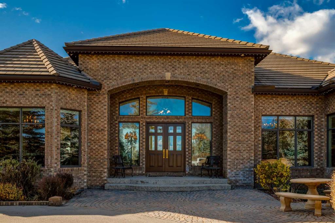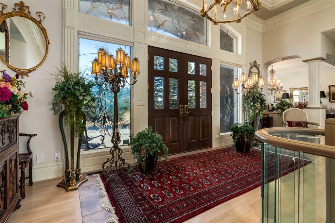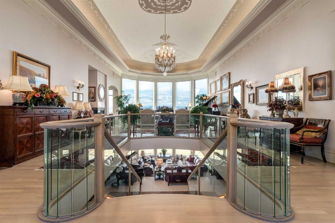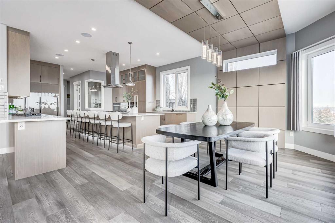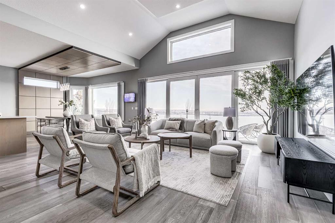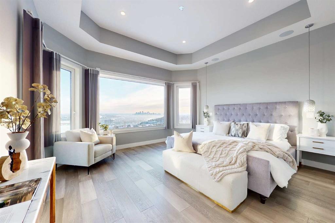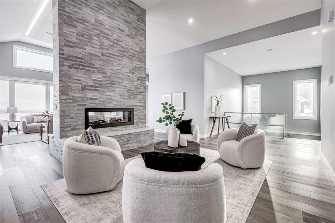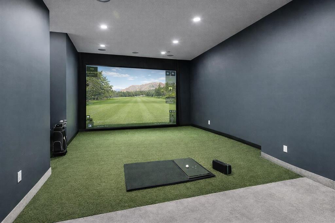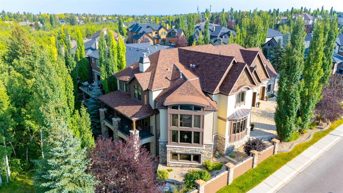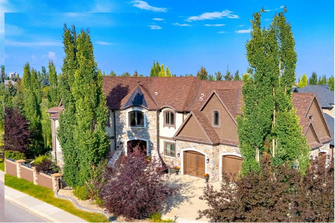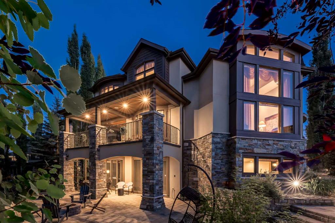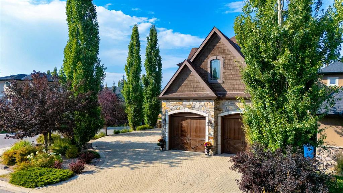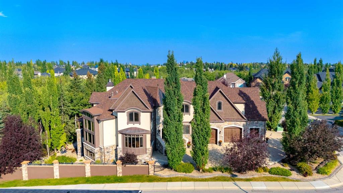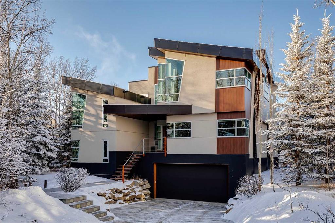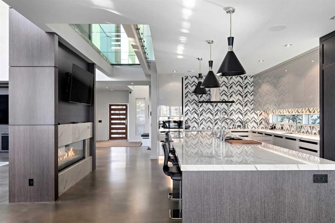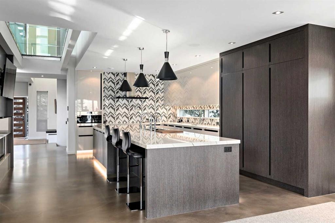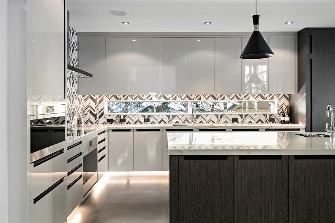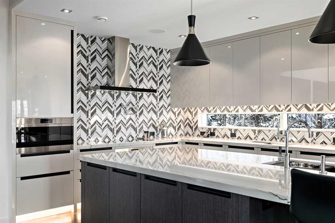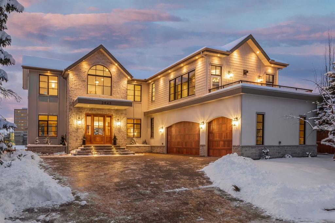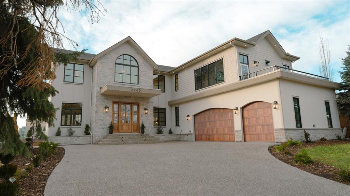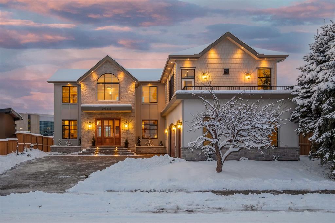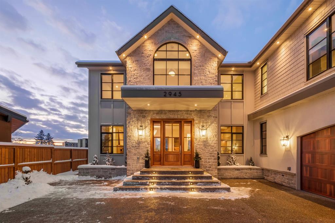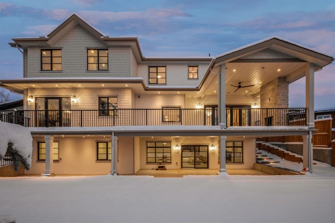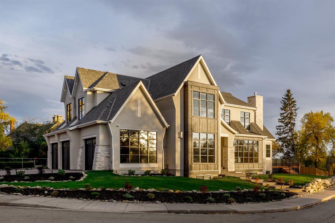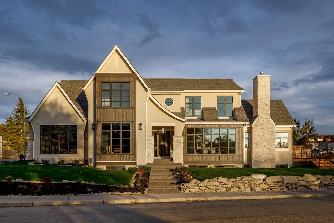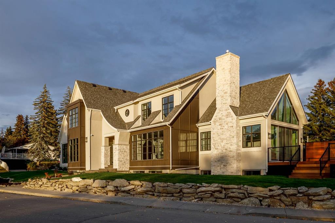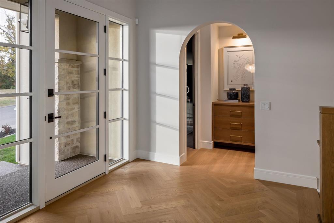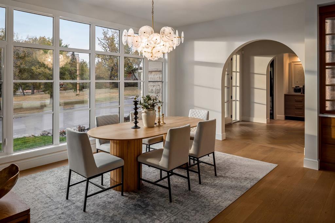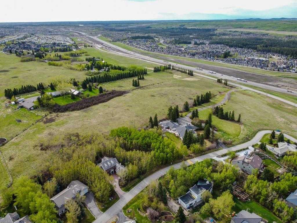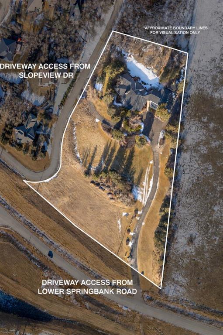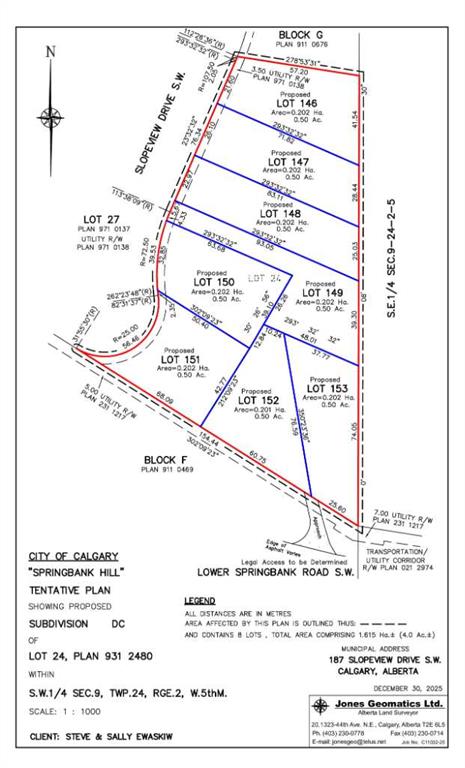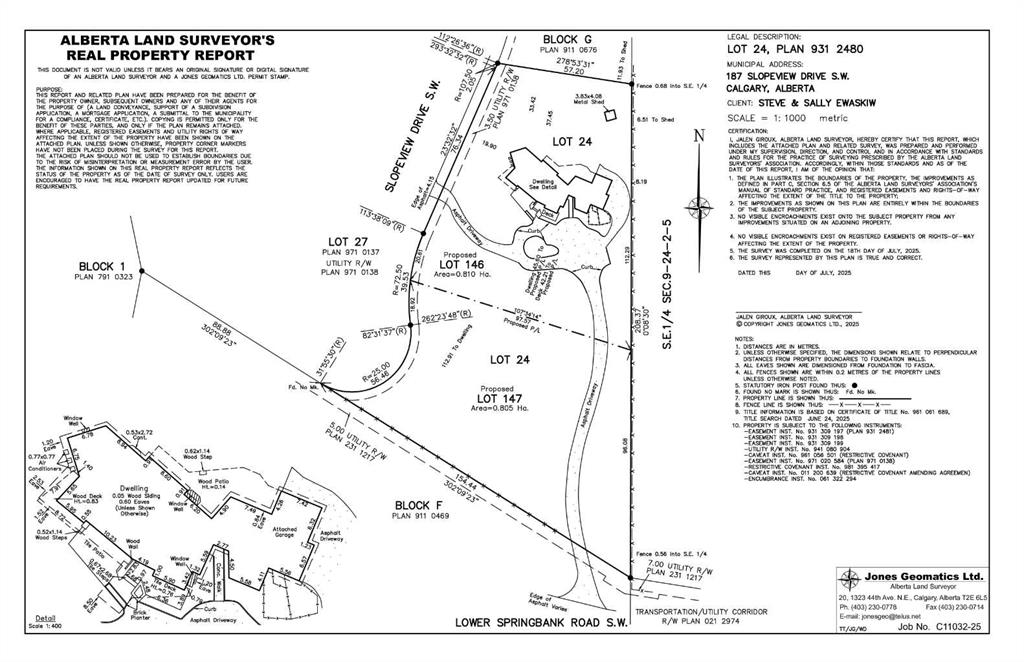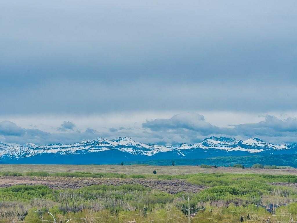32045 Willow Way
Rural Rocky View County T4C 2Y4
MLS® Number: A2257326
$ 3,875,000
5
BEDROOMS
5 + 3
BATHROOMS
3,975
SQUARE FEET
2002
YEAR BUILT
** CHECK OUT OUR CINEMATIC TOUR (iGUIDE)** Unbeatable value on 22 ACRES in the beautiful countryside of Bearspaw, Alberta! Yet only a 10 minute drive to Calgary city limits and the nearest Co-op Grocery Store, Gas Station, Tim Hortons and towards the MOUNTAINS a 15 minute drive into Cochrane. Experience peaceful country living at its finest in this stunning estate, custom-built by McKinley Master Builders. Nestled on 22 beautifully landscaped acres with stocked ponds, WATERFALLS, and total privacy, this home offers over 6268sq ft of luxurious living space across three levels. The open-concept main floor features architecturally impressive ceilings, gleaming hardwood and tile floors, a cozy living room with fireplace, formal dining area, and a designer kitchen with top-tier finishes; Miele and Kitchenaid appliances. You'll also find a spacious home office and a private primary bedroom; a serene RETREAT with walk-in closet and a luxury 5-piece ensuite with resort-style finishes. Upstairs, enjoy a lofted conservatory, and a guest suite with its own 3-piece ensuite. For absolute convenience the laundry room is also on the main floor and also roughed in on the basement level. The fully developed walk-out level, with in-floor heating, includes a large family room, game/media areas, three bedrooms (two with private ensuites), as well as another 3-piece bathroom. Additional highlights: New roof in 2025, 200amp, in-floor heating in Kitchen and Primary Bedroom/Ensuite, Phantom screens throughout, 4-car heated garage. Expansive deck with outdoor kitchen including Thermador BBQ. A ~3000 sqft barn with removable stalls, 2-pc bathroom and a 2-post care lift included. (ideal for a show garage, dog kennel, or any hobbyist dream space). Additional 1472 sqft workshop with 2-post car lift included. Green house and covered hay storage. Full-sized outdoor riding arena. Hone your riding skills and show off your HORSES! Fenced and gated horse trail encircling the entire property. A rare opportunity to own a true retreat just minutes from the city. Don’t miss it!
| COMMUNITY | Bearspaw_Calg |
| PROPERTY TYPE | Detached |
| BUILDING TYPE | House |
| STYLE | 2 Storey, Acreage with Residence |
| YEAR BUILT | 2002 |
| SQUARE FOOTAGE | 3,975 |
| BEDROOMS | 5 |
| BATHROOMS | 8.00 |
| BASEMENT | Full |
| AMENITIES | |
| APPLIANCES | Dishwasher, Freezer, Range, Refrigerator, Washer/Dryer |
| COOLING | None |
| FIREPLACE | Gas |
| FLOORING | Carpet, Ceramic Tile, Hardwood |
| HEATING | Forced Air |
| LAUNDRY | Main Level |
| LOT FEATURES | Backs on to Park/Green Space, Fruit Trees/Shrub(s), Landscaped, Many Trees, Private, Rectangular Lot |
| PARKING | Heated Garage, Quad or More Detached, RV Access/Parking |
| RESTRICTIONS | Utility Right Of Way |
| ROOF | Asphalt Shingle |
| TITLE | Fee Simple |
| BROKER | Real Broker |
| ROOMS | DIMENSIONS (m) | LEVEL |
|---|---|---|
| 3pc Ensuite bath | 7`6" x 5`1" | Basement |
| 4pc Bathroom | 5`0" x 7`3" | Basement |
| 4pc Ensuite bath | 4`11" x 9`0" | Basement |
| Bedroom | 11`6" x 12`4" | Basement |
| Bedroom | 15`2" x 12`11" | Basement |
| Bedroom | 11`3" x 14`1" | Basement |
| Media Room | 11`9" x 21`11" | Basement |
| Game Room | 24`11" x 34`5" | Basement |
| Storage | 11`8" x 16`4" | Basement |
| Furnace/Utility Room | 15`10" x 14`3" | Basement |
| 2pc Bathroom | 4`7" x 5`0" | Main |
| 2pc Bathroom | 5`0" x 4`10" | Main |
| 5pc Ensuite bath | 12`0" x 14`8" | Main |
| Breakfast Nook | 20`3" x 11`1" | Main |
| Dining Room | 13`4" x 15`6" | Main |
| Kitchen | 15`8" x 14`0" | Main |
| Laundry | 11`10" x 8`2" | Main |
| Living Room | 17`11" x 18`5" | Main |
| Office | 12`3" x 13`10" | Main |
| Bedroom - Primary | 15`8" x 14`8" | Main |
| Walk-In Closet | 11`4" x 8`2" | Main |
| 2pc Bathroom | 5`4" x 4`11" | Second |
| 3pc Ensuite bath | 10`4" x 6`0" | Second |
| Bedroom | 15`9" x 11`11" | Second |
| Family Room | 21`2" x 28`4" | Second |
| Den | 22`11" x 23`3" | Second |

