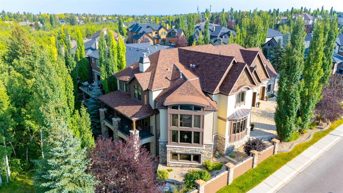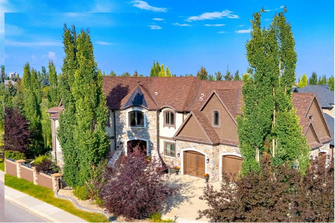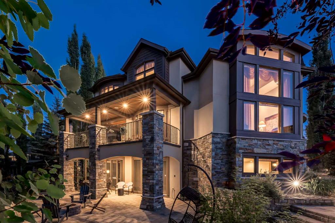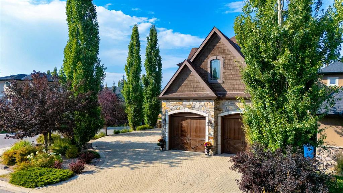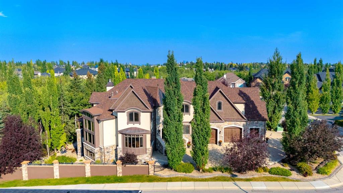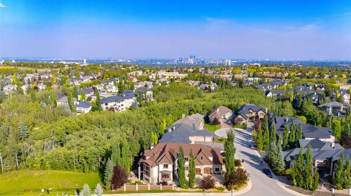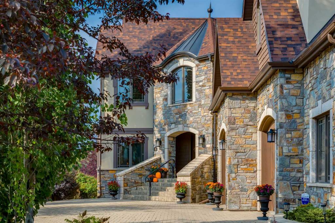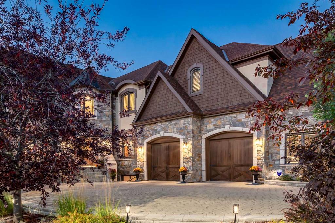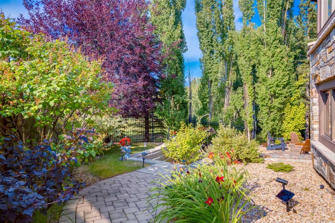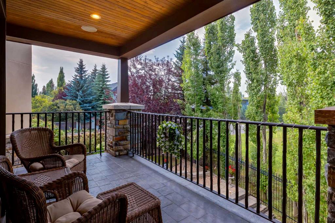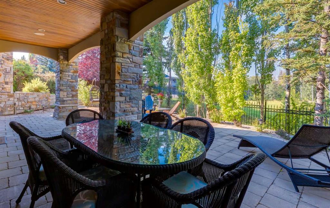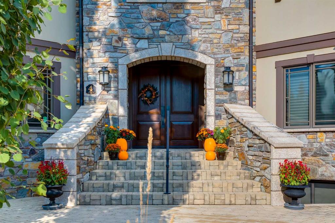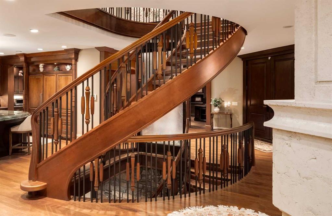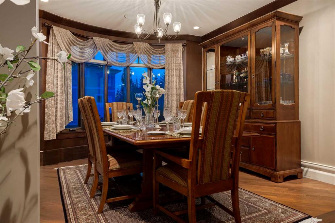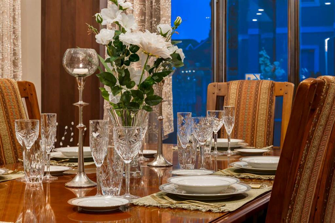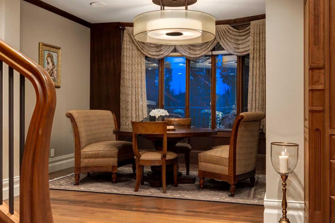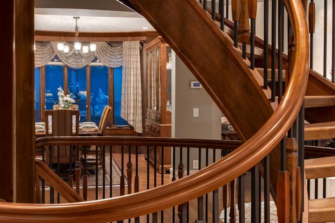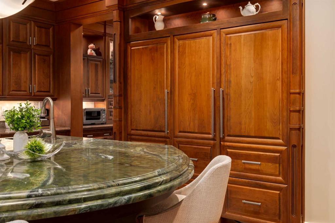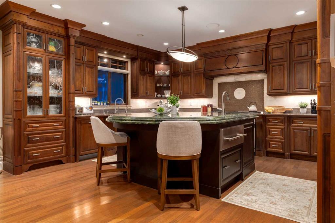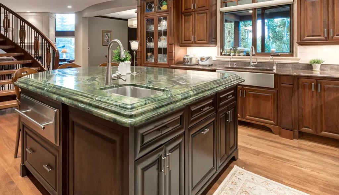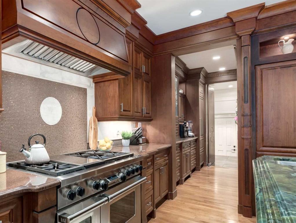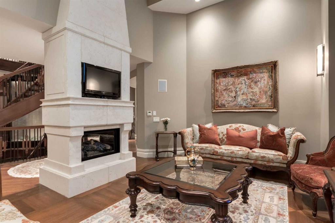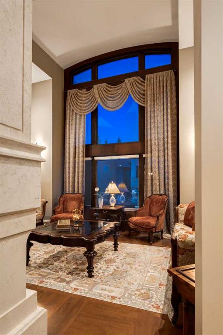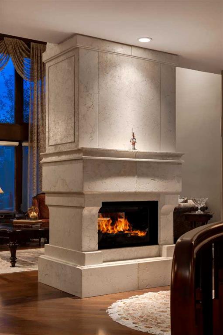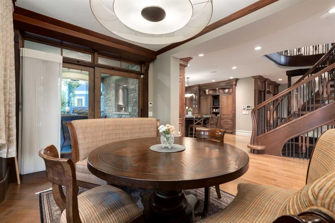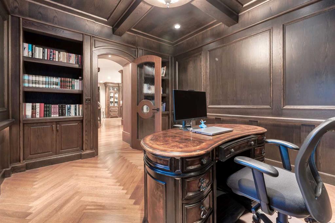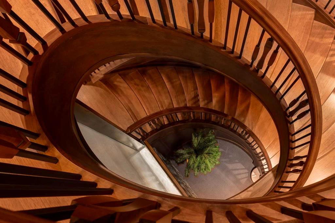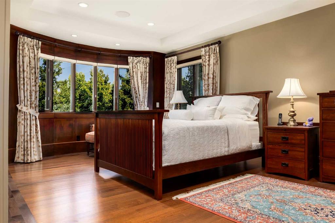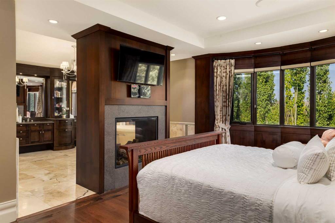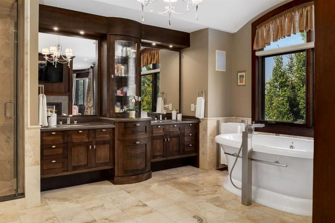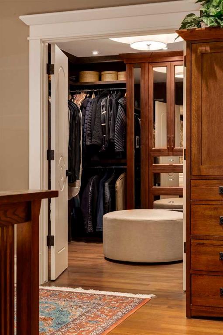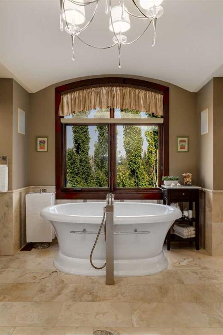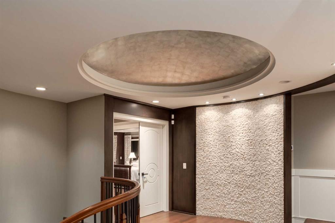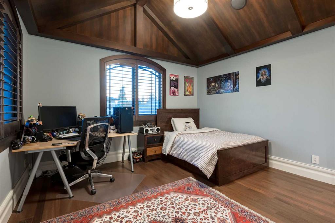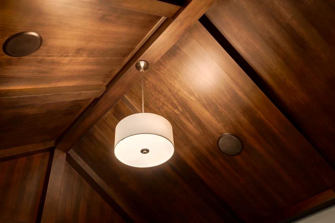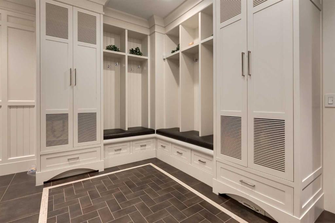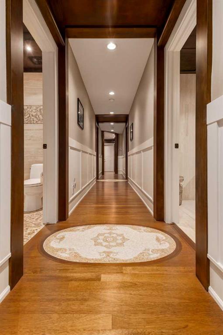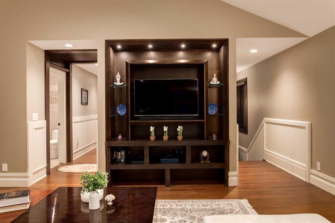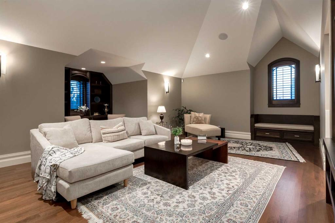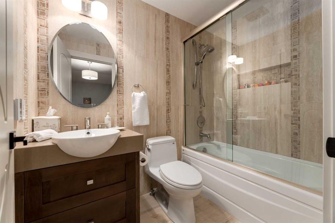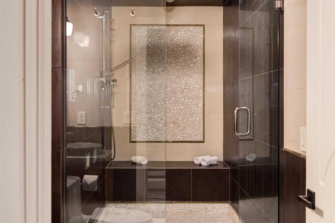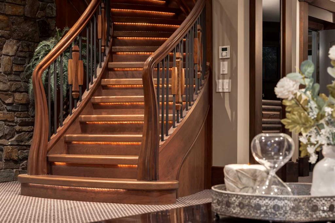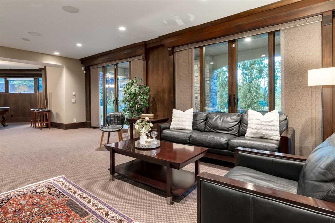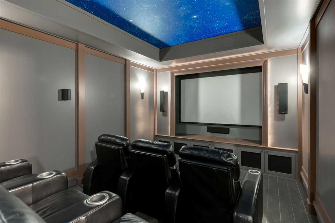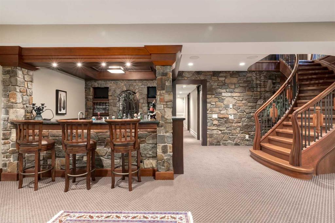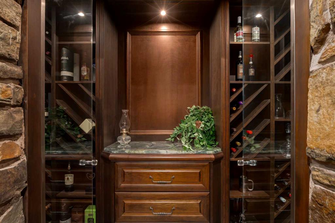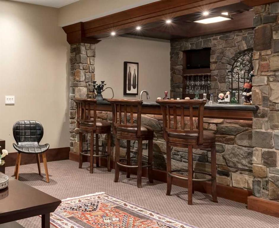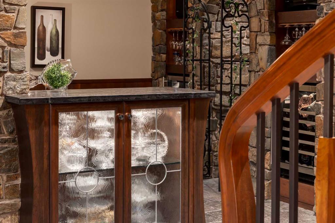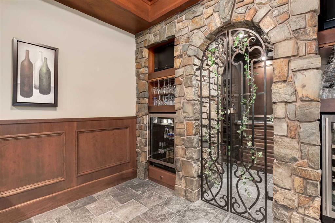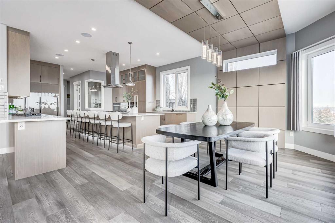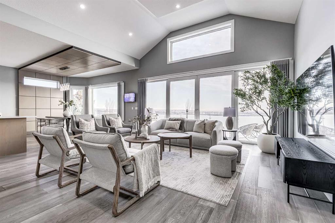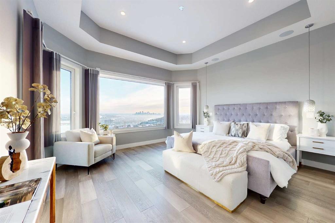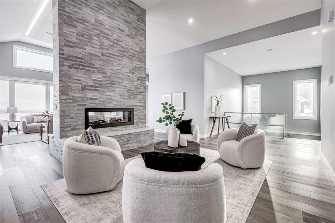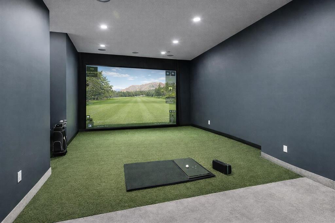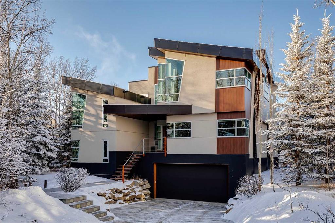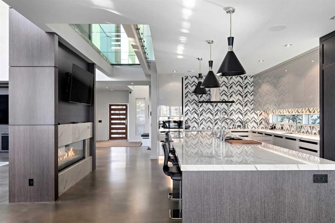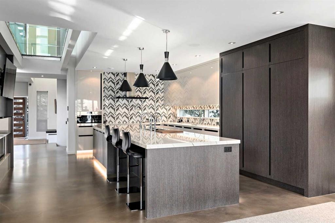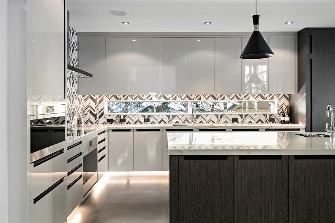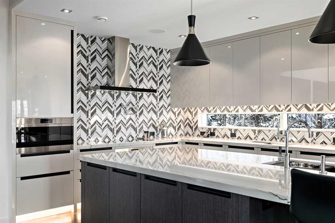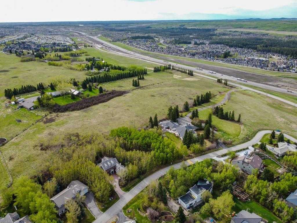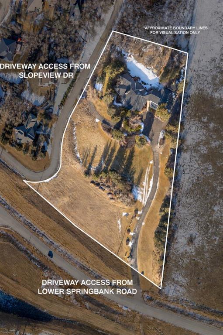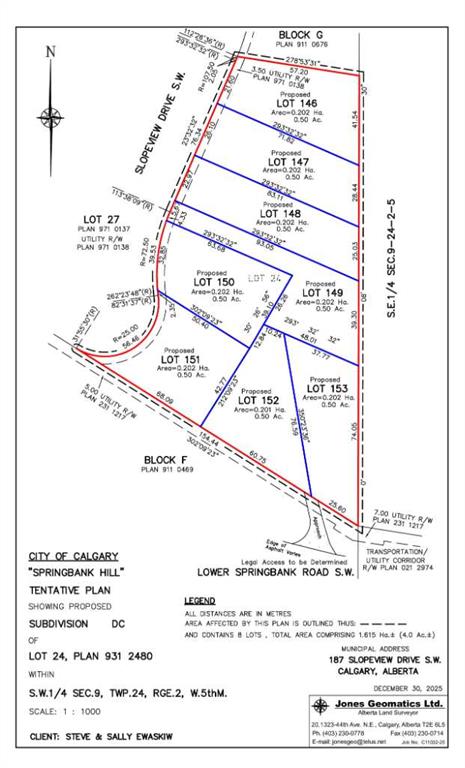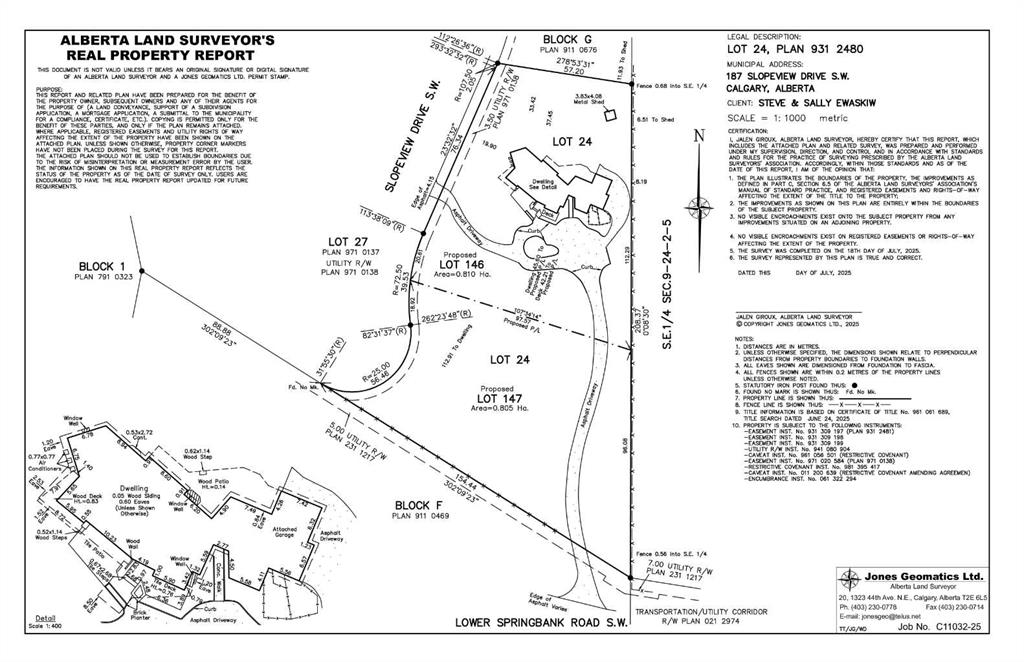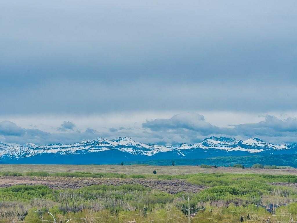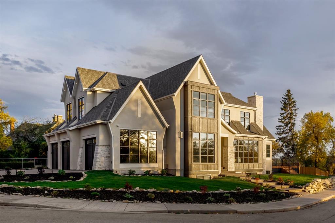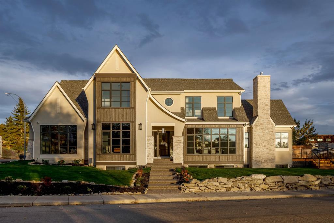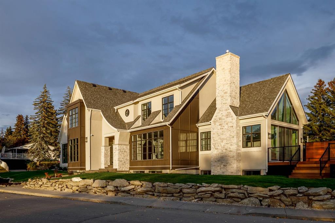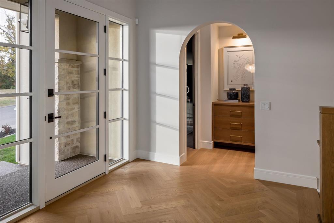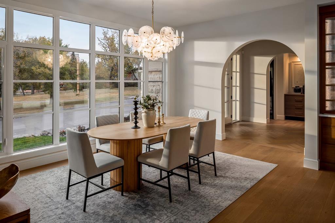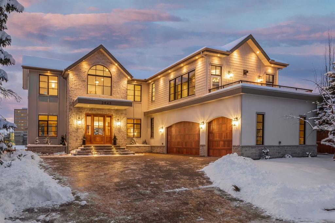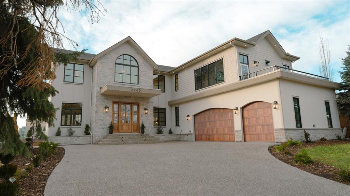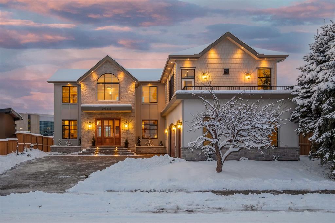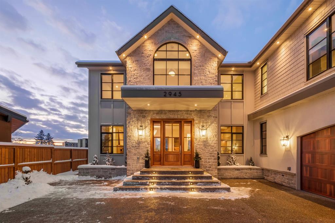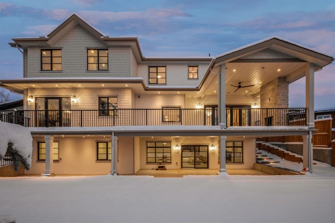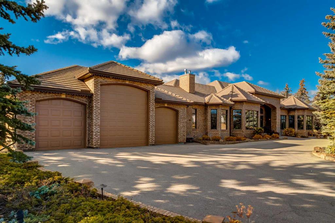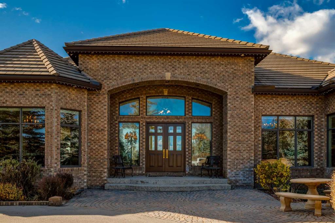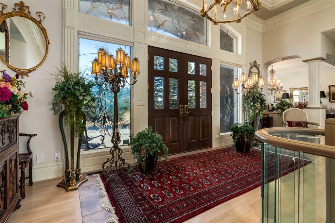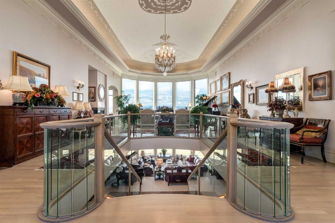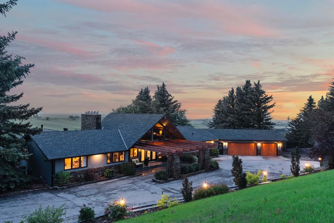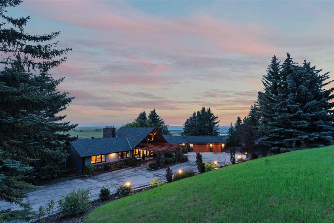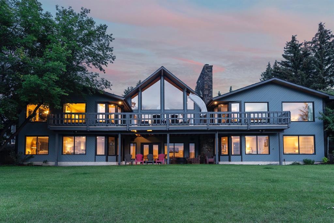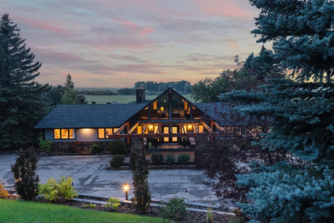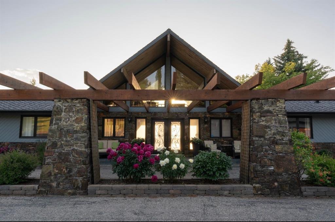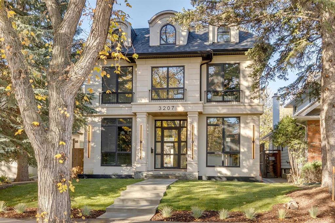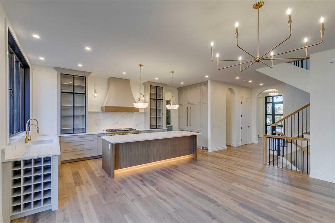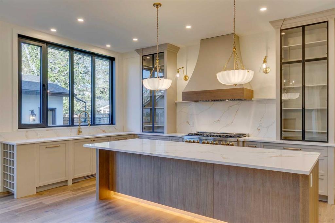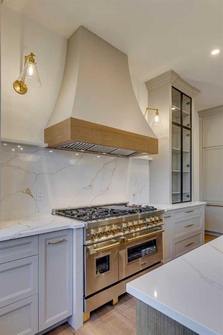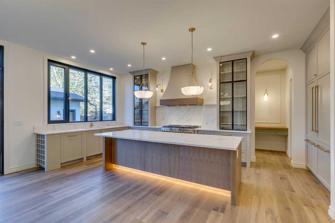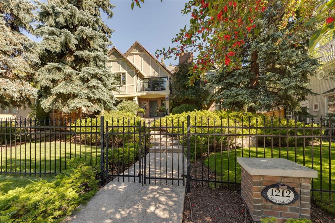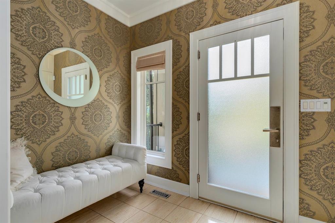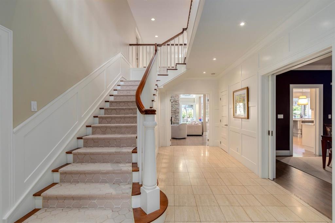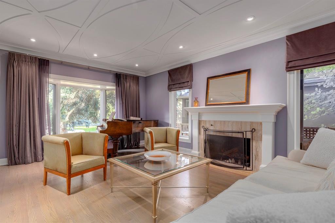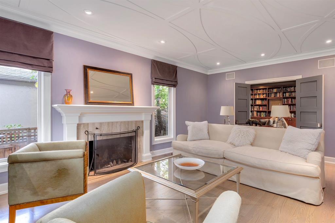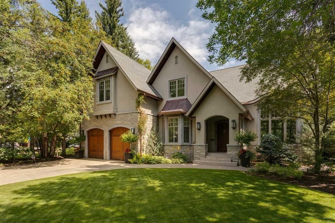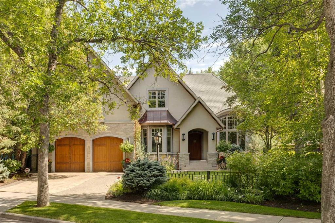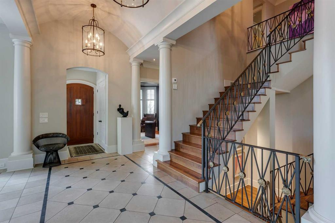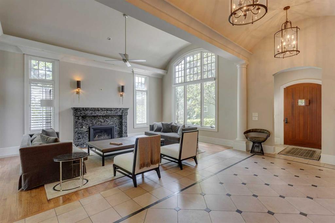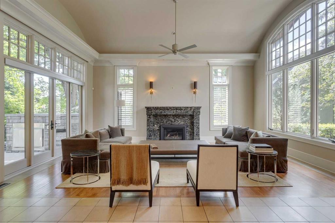4 Aspen Ridge Bay SW
Calgary T3H5M3
MLS® Number: A2259782
$ 3,998,000
5
BEDROOMS
6 + 2
BATHROOMS
4,598
SQUARE FEET
2008
YEAR BUILT
Modelled in the same Chateau style as the Banff Springs Hotel and the Chateau Lake Louise, this exceptional home boasts the same quality materials found in these iconic properties. As you tour this masterfully designed home, you will be awestruck by the unparalleled attention to detail and the symmetry and balance in repeating themes. Circular elements can be found on the interior doors, in the inlaid pattern on the driveway, crafted into the custom hood fan and in the decorative tile backsplash. Arched doorways and windows, domed ceilings and barrel vaults are some of the curved elements that soften the straight lines of perfect symmetry throughout the home. Forged steel light fixtures, door handles and railings are softened by rich wood and natural stone. There was truly no detail overlooked when creating this work of art. With over 4,500 square feet of finished living space, five bedrooms, all with ensuite bathrooms and walk-in closets, a walk-out basement, a large bonus room, a spectacular entertaining bar, a media room, two staircases and an oversized triple attached garage, this home is perfect for large families. Impeccably finished with only the highest quality materials, this home features top-of-the-line appliances, carefully curated hardware, hardwood and stone imported from Brazil, exterior copper accents, cobblestone and endless custom millwork crafted on-site. With so many incredible details, this home must be seen to be truly appreciated.
| COMMUNITY | Aspen Woods |
| PROPERTY TYPE | Detached |
| BUILDING TYPE | House |
| STYLE | 2 Storey |
| YEAR BUILT | 2008 |
| SQUARE FOOTAGE | 4,598 |
| BEDROOMS | 5 |
| BATHROOMS | 8.00 |
| BASEMENT | Finished, Full, Walk-Out To Grade |
| AMENITIES | |
| APPLIANCES | Bar Fridge, Built-In Freezer, Built-In Refrigerator, Central Air Conditioner, Dishwasher, Double Oven, Dryer, Garage Control(s), Garburator, Gas Range, Instant Hot Water, Microwave, Range Hood, Warming Drawer, Washer, Washer/Dryer Stacked, Water Softener, Window Coverings, Wine Refrigerator |
| COOLING | Central Air |
| FIREPLACE | Double Sided, Gas, Living Room, Primary Bedroom |
| FLOORING | Carpet, Ceramic Tile, Hardwood, Marble, Tile |
| HEATING | Boiler, Fan Coil, In Floor |
| LAUNDRY | In Basement, Laundry Room, Multiple Locations, Sink, Upper Level |
| LOT FEATURES | Back Yard, Corner Lot, Cul-De-Sac, Front Yard, Fruit Trees/Shrub(s), Landscaped, Lawn, Level, Low Maintenance Landscape, Many Trees, Underground Sprinklers |
| PARKING | 220 Volt Wiring, Garage Door Opener, Garage Faces Front, Garage Faces Side, Heated Garage, Insulated, Oversized, Triple Garage Attached |
| RESTRICTIONS | Easement Registered On Title, Restrictive Covenant, Utility Right Of Way |
| ROOF | Asphalt Shingle |
| TITLE | Fee Simple |
| BROKER | Coldwell Banker Mountain Central |
| ROOMS | DIMENSIONS (m) | LEVEL |
|---|---|---|
| Family Room | 25`3" x 16`1" | Lower |
| Game Room | 19`8" x 17`9" | Lower |
| Media Room | 17`8" x 11`9" | Lower |
| Kitchenette | 11`4" x 10`3" | Lower |
| Bedroom | 10`8" x 13`8" | Lower |
| 3pc Ensuite bath | Lower | |
| 3pc Bathroom | Lower | |
| Kitchen | 14`4" x 17`5" | Main |
| Breakfast Nook | 14`0" x 10`4" | Main |
| Living Room | 17`1" x 12`8" | Main |
| Dining Room | 12`7" x 12`11" | Main |
| Office | 10`11" x 15`3" | Main |
| 2pc Bathroom | Main | |
| Bedroom - Primary | 12`7" x 19`7" | Upper |
| 5pc Ensuite bath | Upper | |
| Bedroom | 12`7" x 12`11" | Upper |
| 4pc Ensuite bath | Upper | |
| Bedroom | 11`0" x 13`8" | Upper |
| 4pc Ensuite bath | Upper | |
| Bedroom | 10`9" x 12`8" | Upper |
| 4pc Ensuite bath | Upper | |
| Library | 6`9" x 10`4" | Upper |
| Bonus Room | 25`0" x 15`7" | Upper |
| Flex Space | Upper | |
| 2pc Bathroom | Upper |

