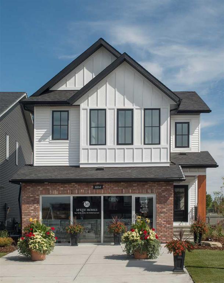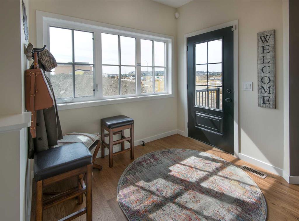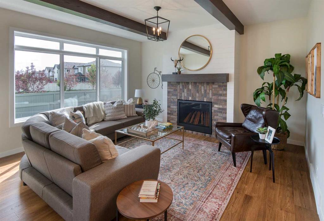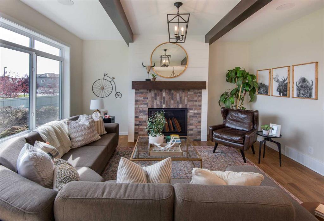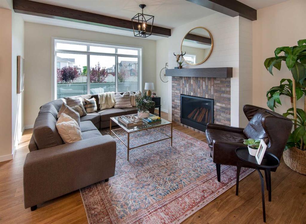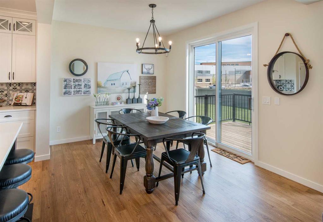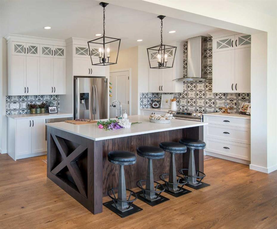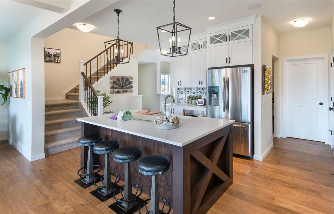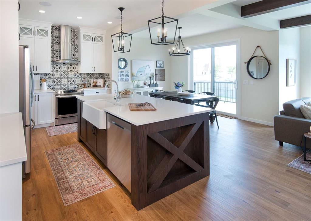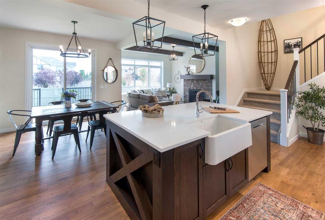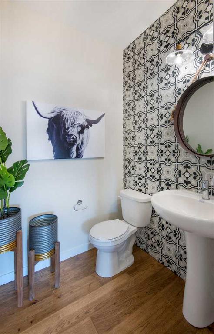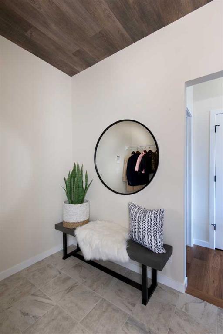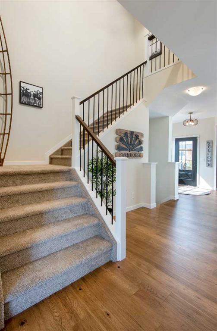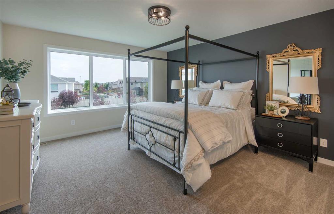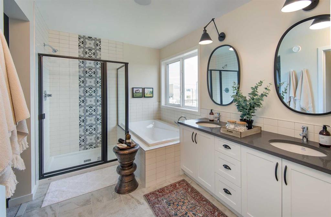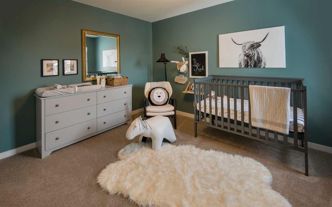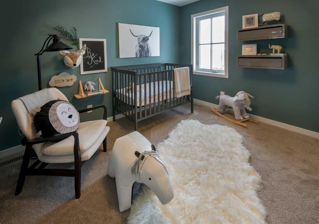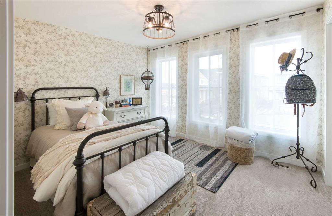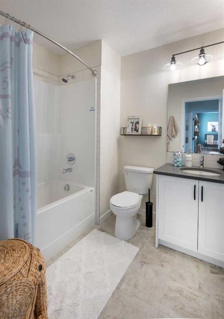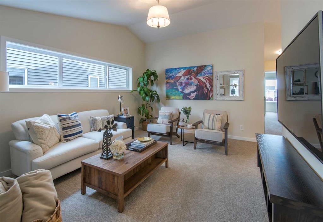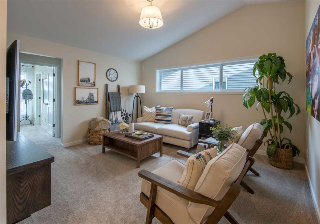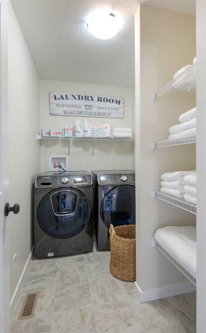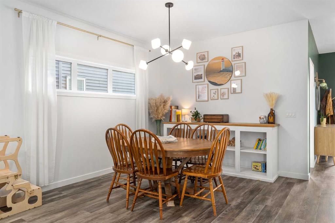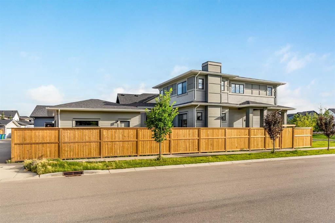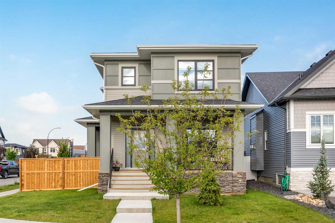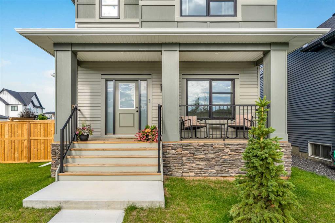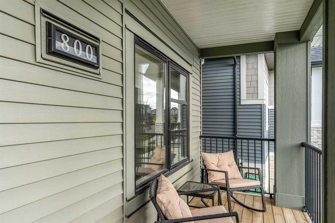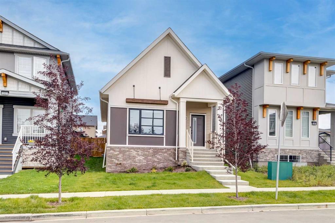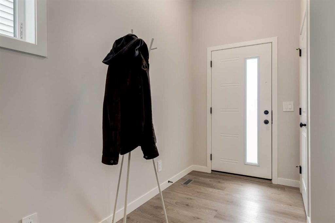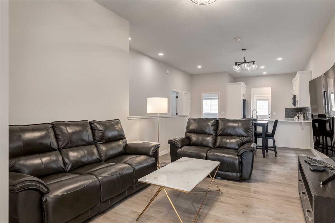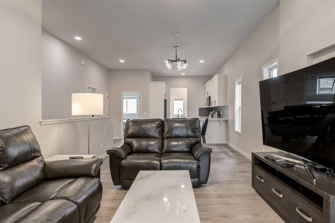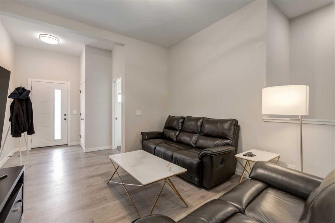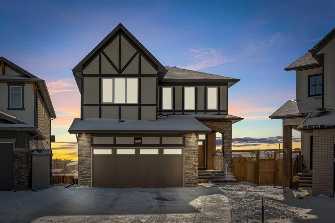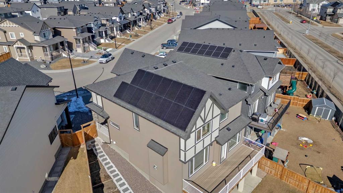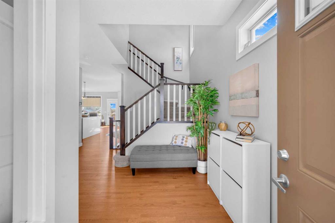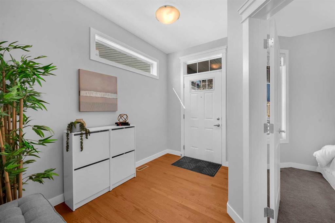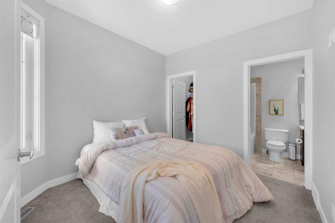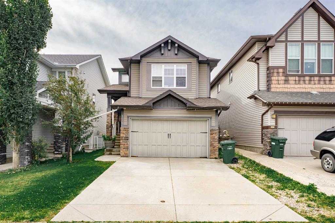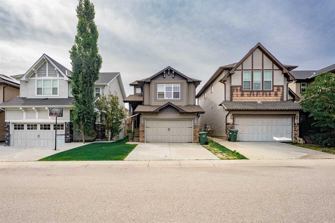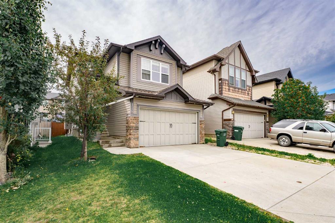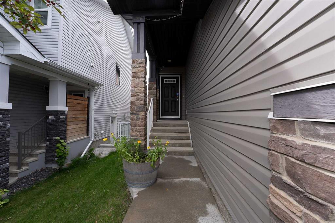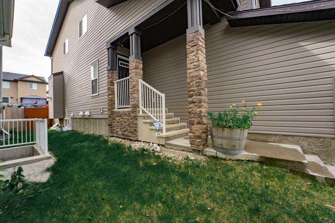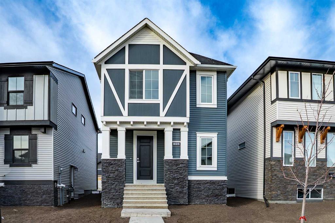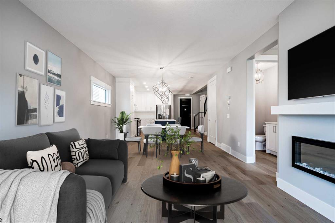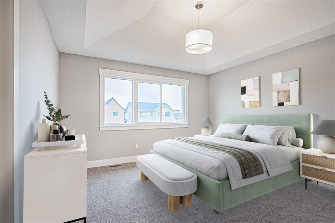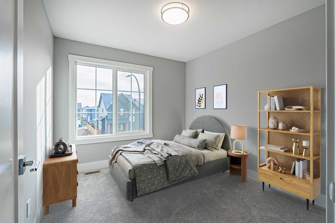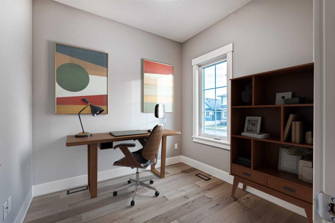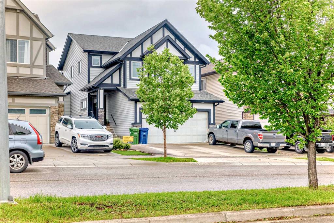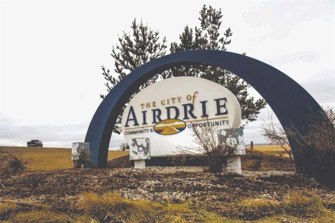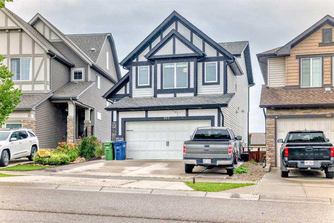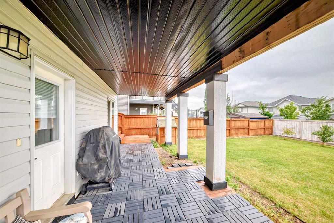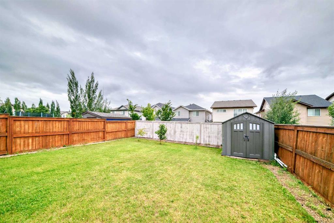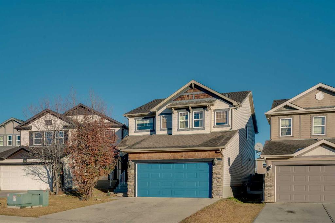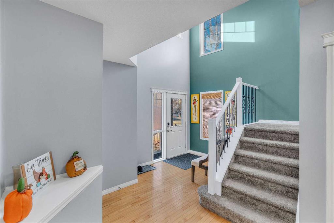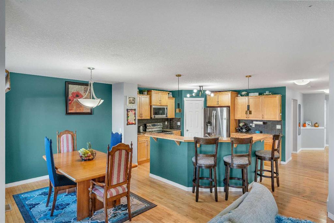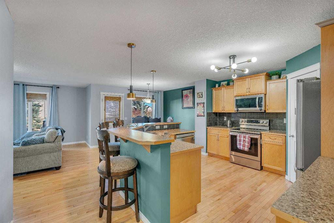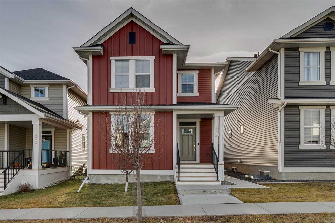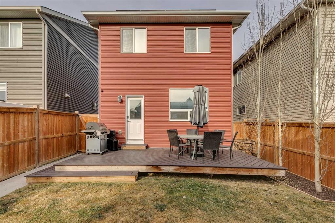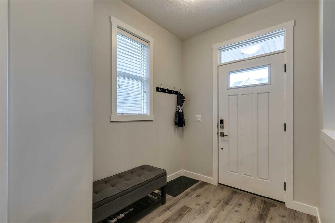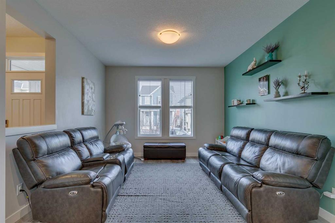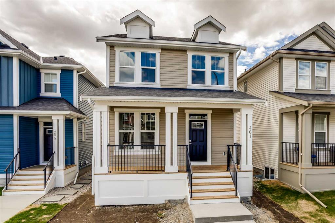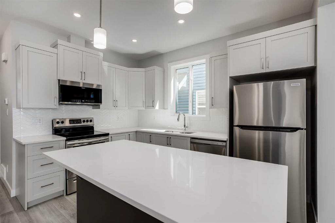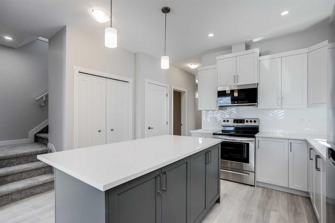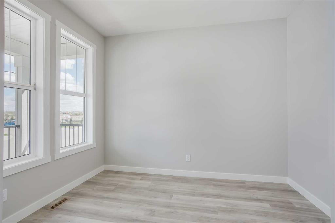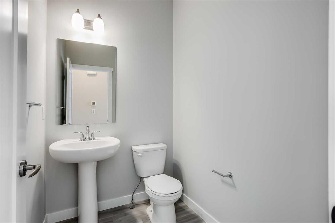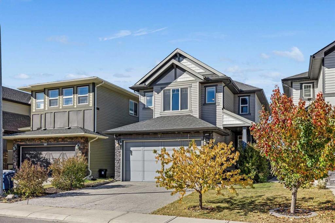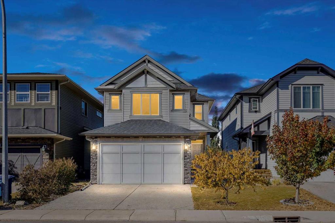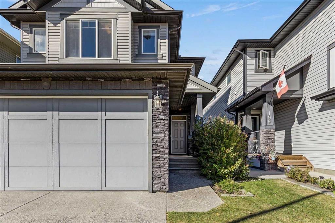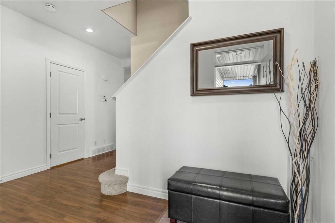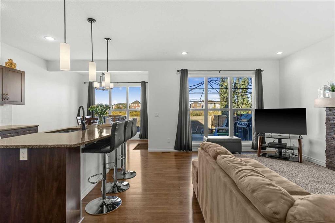604 Reynolds Crescent SW
Airdrie T4B 5G1
MLS® Number: A2258867
$ 745,000
3
BEDROOMS
2 + 1
BATHROOMS
2,158
SQUARE FEET
2020
YEAR BUILT
This is a rare opportunity to own a McKee Homes one of a kind Show Home! Welcome to refined living in the heart of Coopers Crossing—where elegance, comfort, and community grace every detail. Presenting a stunning McKee Homes show home featuring three bedrooms and two-and-a-half bathrooms, designed to impress from the moment you arrive. As you approach, you’re greeted by stately curb appeal: a well-appointed facade, manicured front landscaping, and architectural detailing that both complements and elevates the distinctive character of this premier neighborhood. Step inside to an interior that melds timeless style with modern convenience. The main level flows openly, anchored by an inviting foyer, soaring ceilings, and abundant natural light. The living space offers both warmth and sophistication—ideal for relaxing evenings or hosting in style. A chef’s dream kitchen awaits with quality finishes, sleek cabinetry, generous counter space, and an island that’s perfect for casual breakfasts or a gathering hub over wine and conversation. Upstairs, three spacious bedrooms provide comfort and privacy. The master suite is a peaceful retreat, complete with a spa-inspired ensuite and thoughtfully crafted closets. Two additional bedrooms share a well-appointed bathroom. A convenient half-bath on the main level ensures guest comfort, and practical design choices—including storage solutions and smart layout—make every square foot count. Outside, the rear yard offers both tranquility and outdoor living potential—whether you envision morning coffees, evening barbecues or simply enjoying your morning sunlight in peace. The show-home quality ensures the finishes, fixtures, and craftsmanship have been refined to near perfection. Living in Coopers Crossing means more than just owning a beautiful home—it’s embracing a lifestyle. This award-winning, master-planned community is celebrated for its lush parks, scenic ponds, myriad playgrounds and walking trails, and strong connections to nearby schools, shopping, and amenities. In this home, you’ll find the rare combination of sophisticated design, thoughtful functionality, and a neighborhood that embodies pride of place. It’s an opportunity to live well, in one of Airdrie's most desirable communities.
| COMMUNITY | Coopers Crossing |
| PROPERTY TYPE | Detached |
| BUILDING TYPE | House |
| STYLE | 2 Storey |
| YEAR BUILT | 2020 |
| SQUARE FOOTAGE | 2,158 |
| BEDROOMS | 3 |
| BATHROOMS | 3.00 |
| BASEMENT | Full, Unfinished |
| AMENITIES | |
| APPLIANCES | Central Air Conditioner, Dishwasher, Dryer, Electric Stove, Garage Control(s), Microwave, Range Hood, Washer, Window Coverings |
| COOLING | Central Air |
| FIREPLACE | Gas |
| FLOORING | Carpet, Tile, Vinyl Plank |
| HEATING | Forced Air |
| LAUNDRY | Laundry Room, Upper Level |
| LOT FEATURES | Back Yard, Front Yard, Interior Lot, Landscaped, Level, Low Maintenance Landscape, No Neighbours Behind, Rectangular Lot, Street Lighting |
| PARKING | Double Garage Attached |
| RESTRICTIONS | None Known |
| ROOF | Asphalt Shingle |
| TITLE | Fee Simple |
| BROKER | Manor Real Estate Ltd. |
| ROOMS | DIMENSIONS (m) | LEVEL |
|---|---|---|
| Living Room | 13`0" x 15`1" | Main |
| Dining Room | 12`0" x 10`1" | Main |
| Kitchen | 13`0" x 10`0" | Main |
| Mud Room | 8`0" x 7`2" | Main |
| 2pc Bathroom | 5`6" x 5`0" | Main |
| Bedroom - Primary | 13`0" x 15`4" | Upper |
| Bonus Room | 12`4" x 14`8" | Upper |
| Bedroom | 10`0" x 12`1" | Upper |
| Bedroom | 12`0" x 11`0" | Upper |
| 5pc Ensuite bath | 7`8" x 11`6" | Upper |
| 3pc Bathroom | 8`6" x 6`6" | Upper |
| Laundry | 5`2" x 10`0" | Upper |

