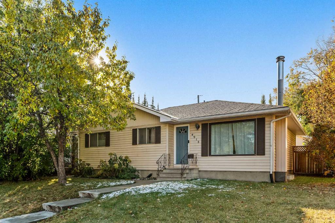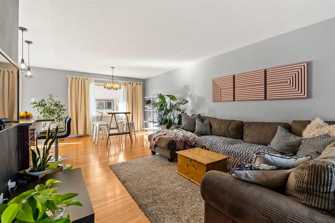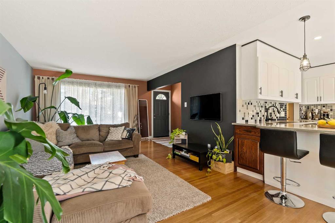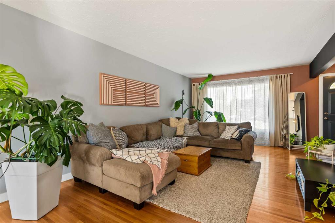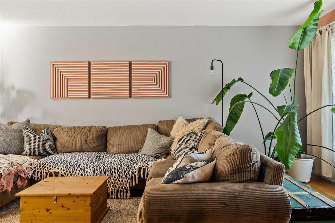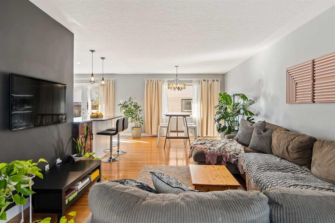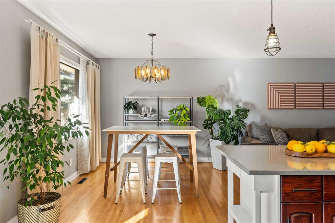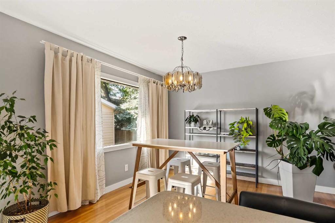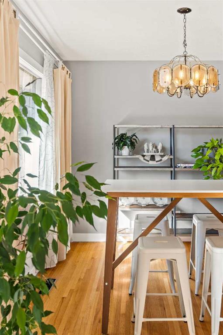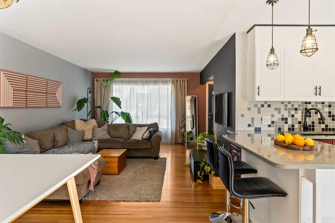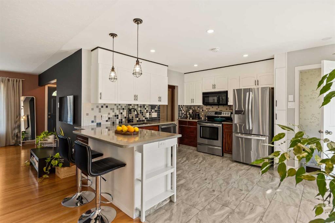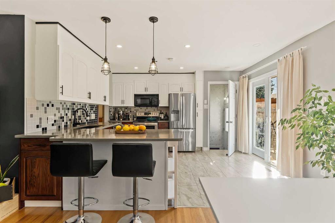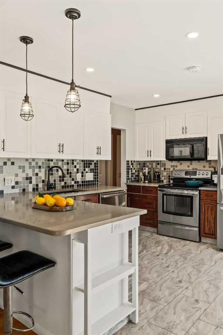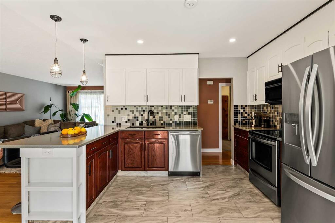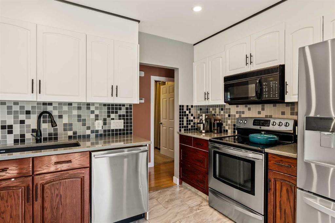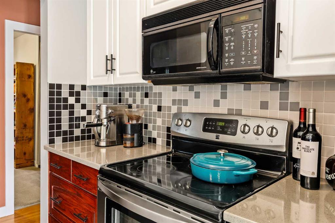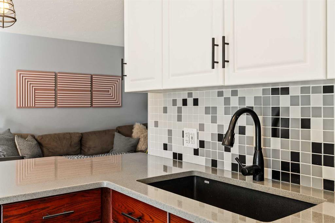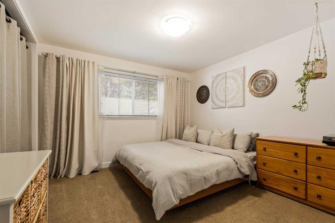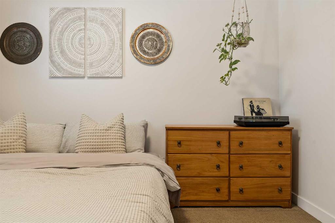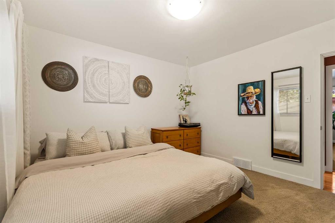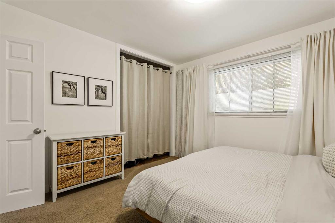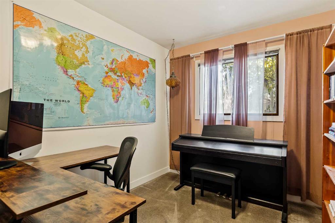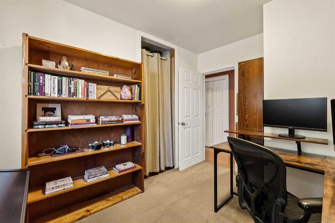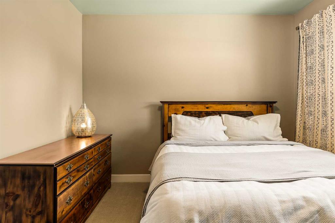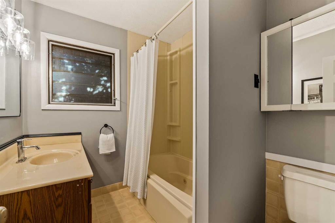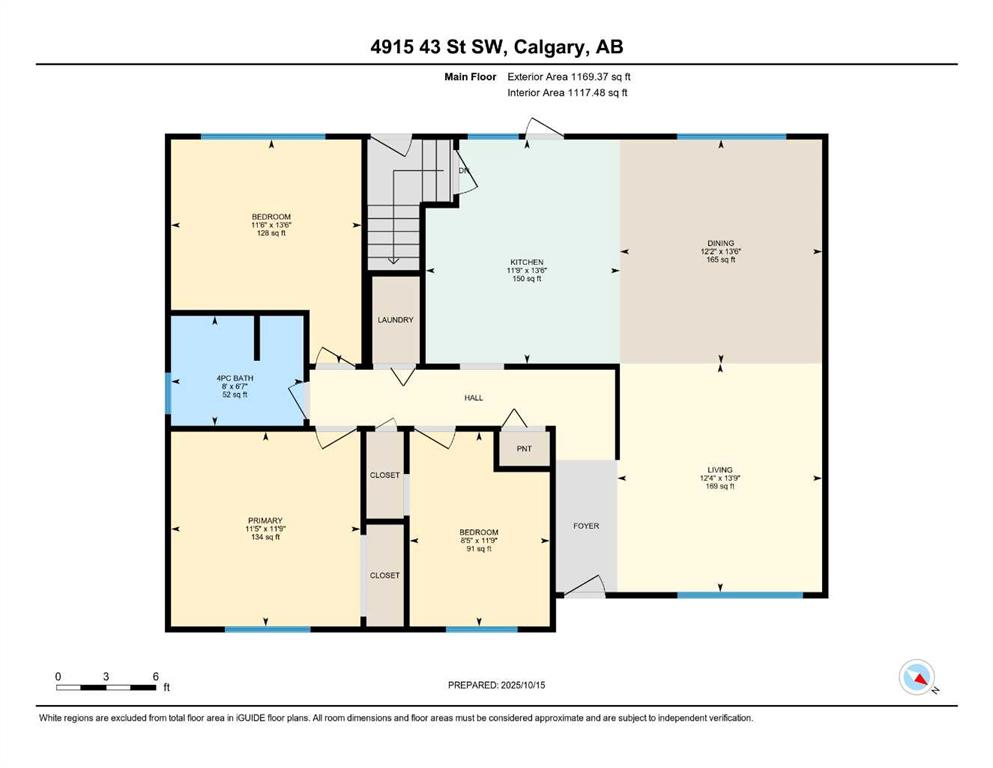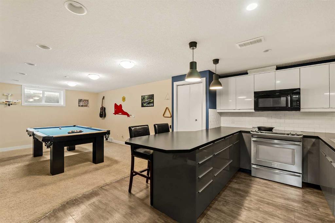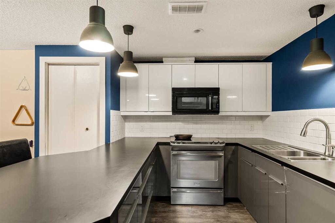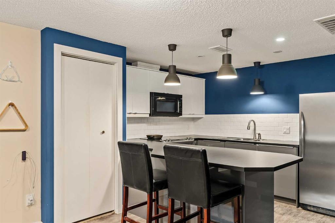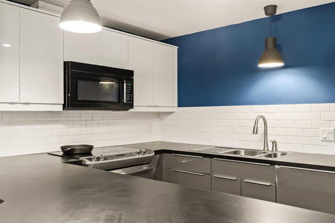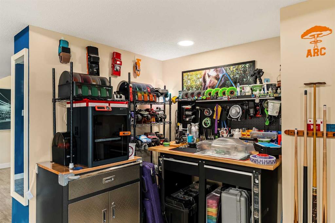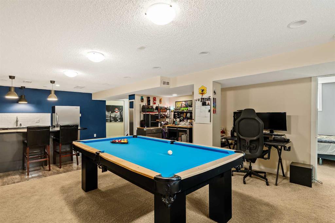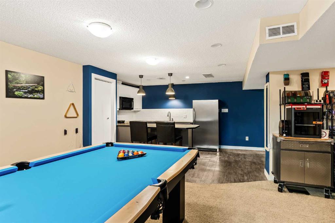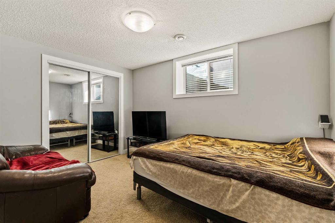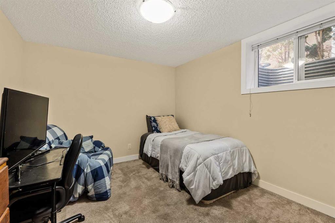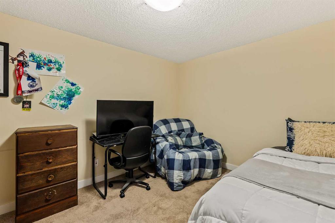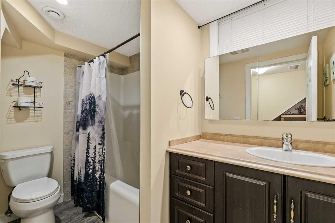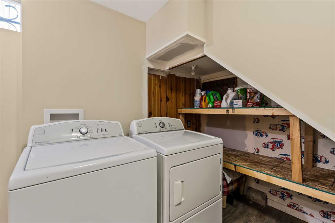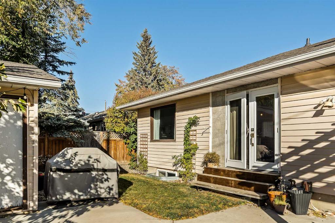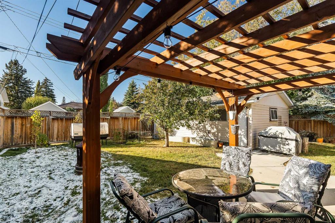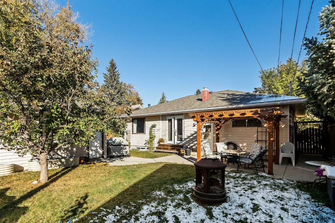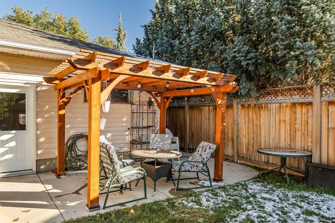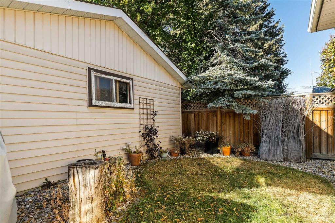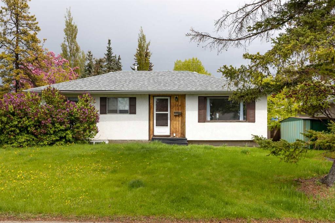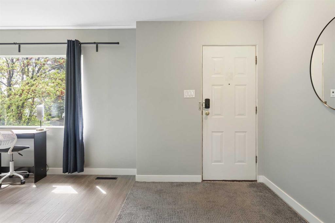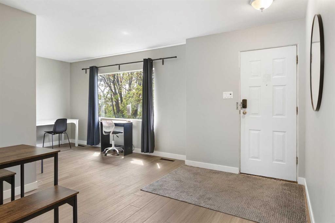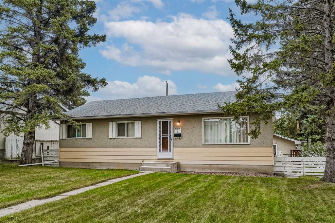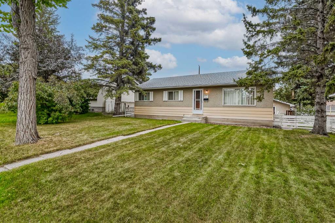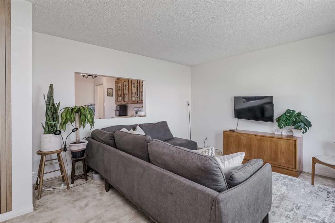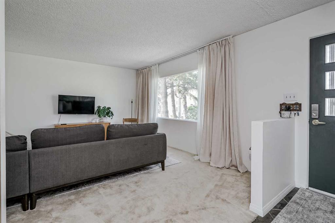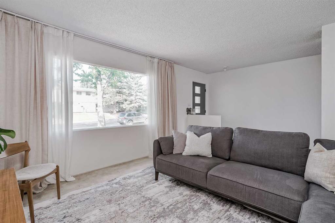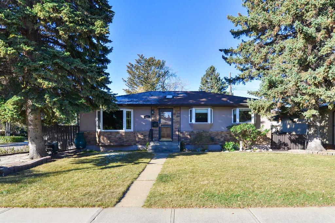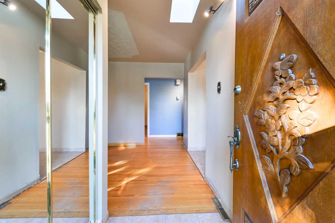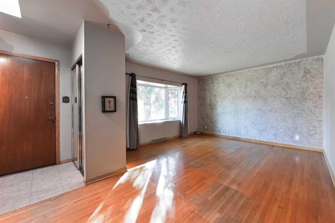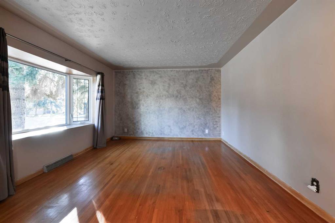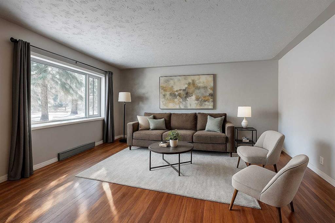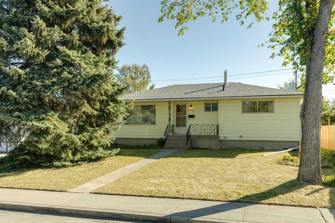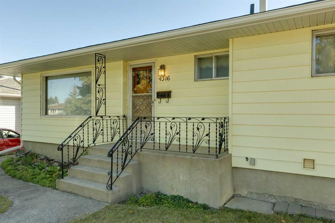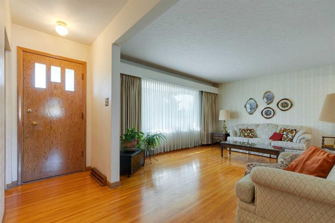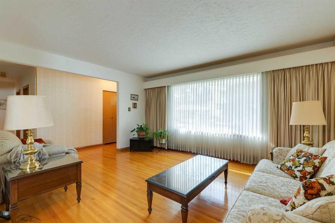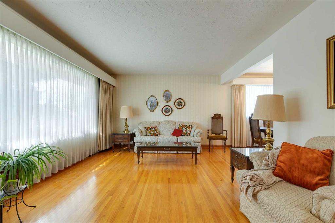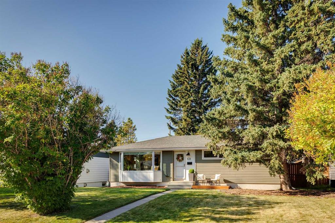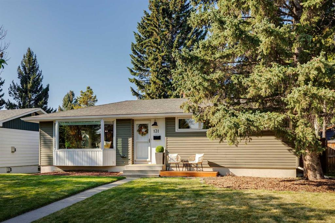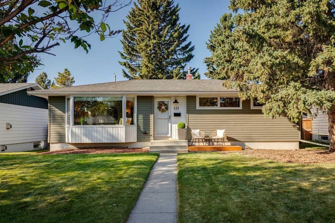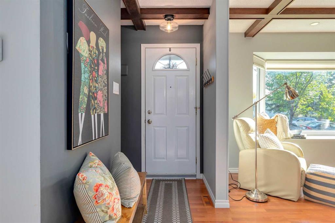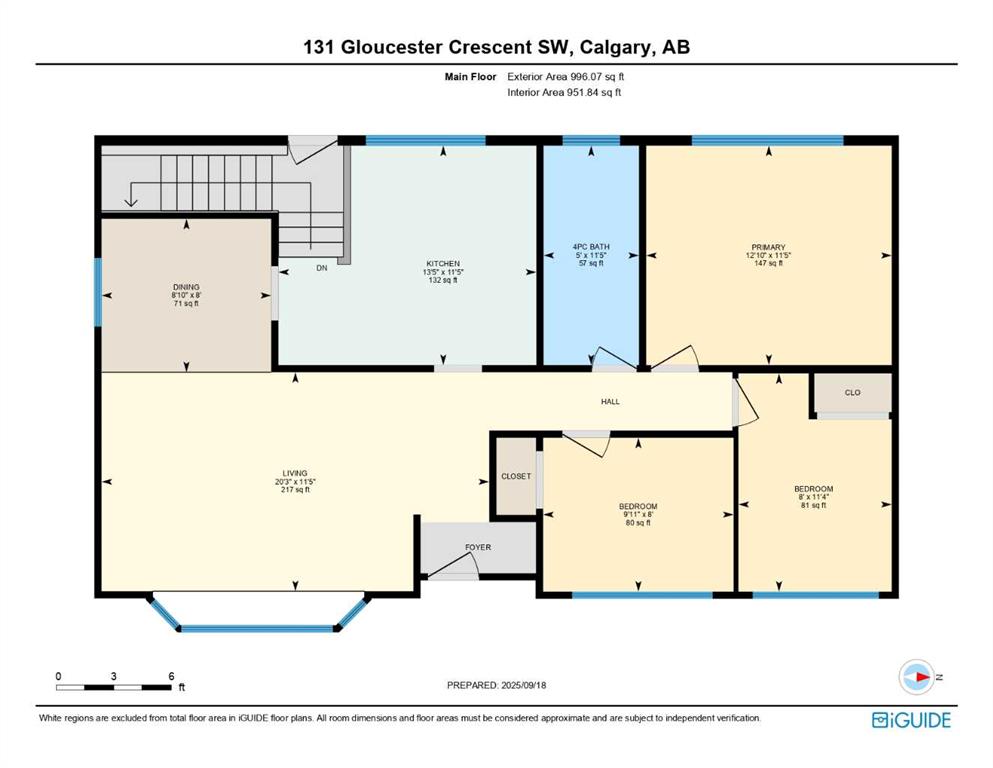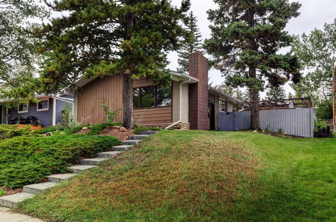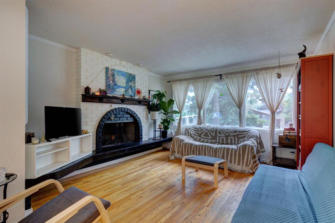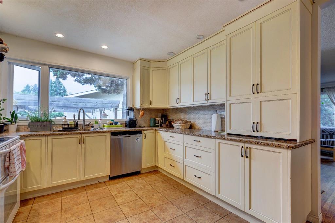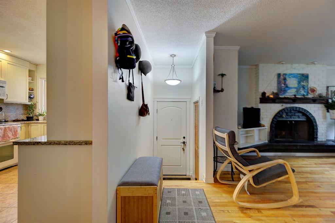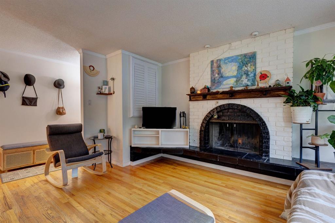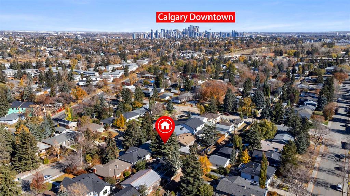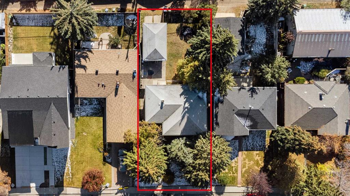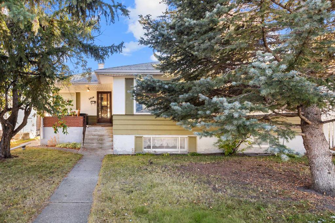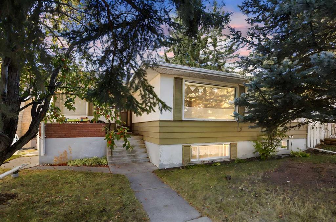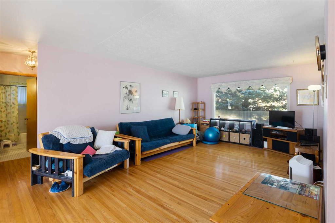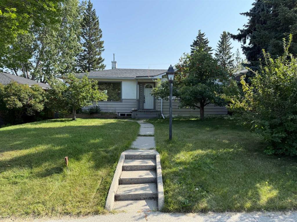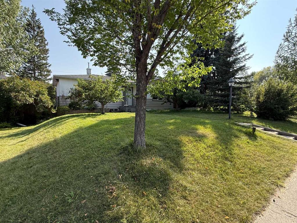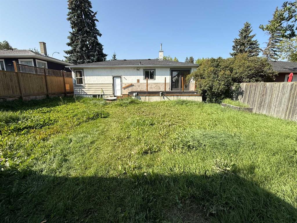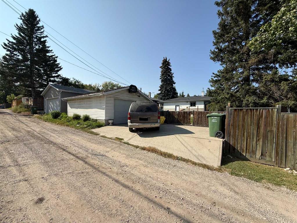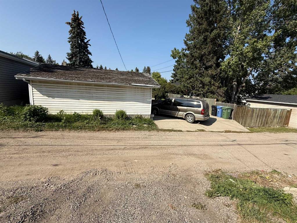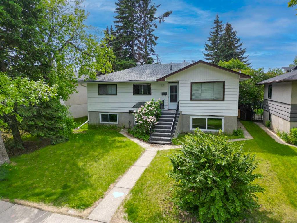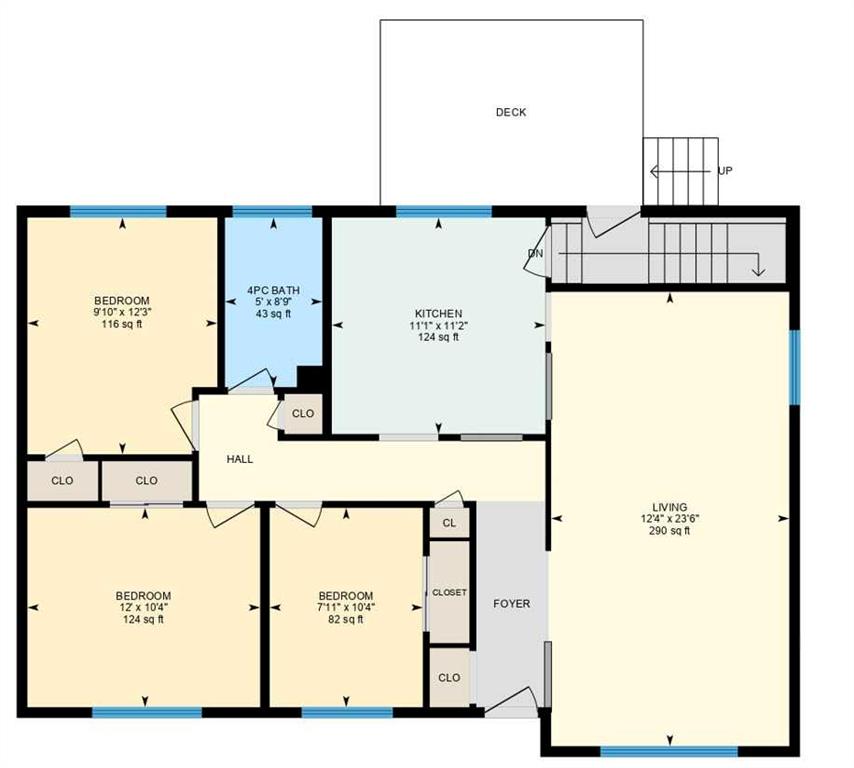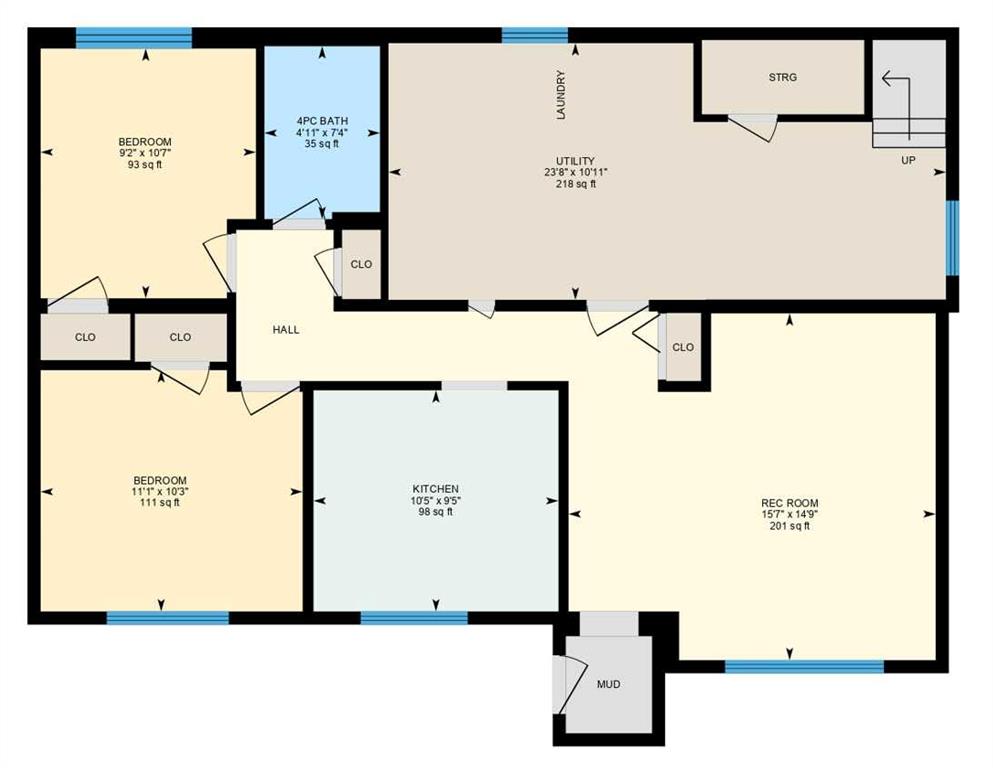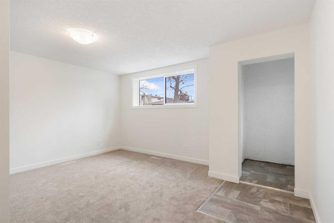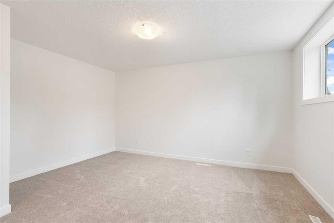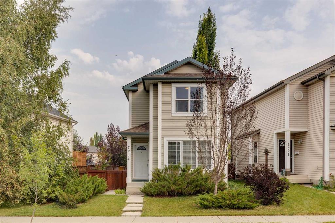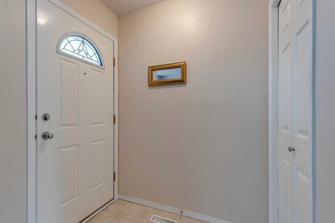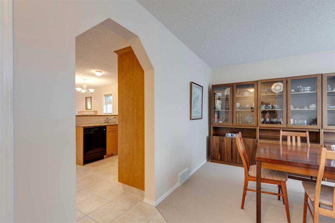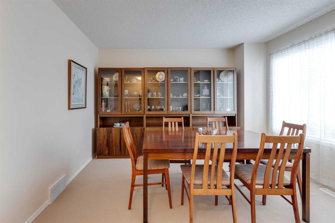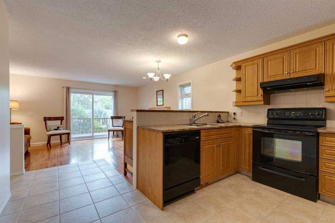4915 43 Street SW
Calgary T3E 3R2
MLS® Number: A2264642
$ 720,000
5
BEDROOMS
2 + 0
BATHROOMS
1,169
SQUARE FEET
1959
YEAR BUILT
Welcome to this beautifully updated bungalow on a quiet, tree-lined street in the desirable community of Glamorgan. Sitting on a spacious 55-foot lot, this home perfectly blends mid-century character with thoughtful modern upgrades — offering versatility for families, investors, or those seeking additional income through the legal basement suite. The main floor showcases original hardwood floors, an updated kitchen (2017) with modern finishes, refreshed cabinetry, and newer flooring. The layout was opened up with a structural beam to create a bright and connected living space. Completing the main level are three bedrooms and a full bathroom, alongside details like new baseboards, casings, and interior doors that elevate the home’s finish. The legal two-bedroom basement suite was professionally developed and fully permitted, featuring new drywall, kitchen with appliances, a modern bathroom, and dedicated laundry. Major infrastructure improvements include a new electrical panel, sump pump, smoke-tight mechanical room, solid core doors between suites, and updated windows for comfort and safety. Exterior improvements include a new roof (2015), regrading and new sod, a concrete patio and steps, a new back door with window, and a beautiful pergola (2024) — creating a welcoming outdoor retreat. The property also features a double detached garage with additional storage space. Located on a peaceful street just steps from parks, schools, and quick access to shopping and downtown, this move-in-ready home offers excellent value and flexibility in one of Calgary’s most loved mature neighbourhoods.
| COMMUNITY | Glamorgan |
| PROPERTY TYPE | Detached |
| BUILDING TYPE | House |
| STYLE | Bungalow |
| YEAR BUILT | 1959 |
| SQUARE FOOTAGE | 1,169 |
| BEDROOMS | 5 |
| BATHROOMS | 2.00 |
| BASEMENT | Finished, Full, Suite |
| AMENITIES | |
| APPLIANCES | Dishwasher, Microwave, Oven, Refrigerator, Washer/Dryer, Window Coverings |
| COOLING | None |
| FIREPLACE | N/A |
| FLOORING | Carpet, Hardwood, Tile |
| HEATING | Forced Air |
| LAUNDRY | In Basement, Main Level |
| LOT FEATURES | Back Lane, Back Yard, Rectangular Lot |
| PARKING | Double Garage Detached |
| RESTRICTIONS | None Known |
| ROOF | Asphalt Shingle |
| TITLE | Fee Simple |
| BROKER | Charles |
| ROOMS | DIMENSIONS (m) | LEVEL |
|---|---|---|
| 4pc Bathroom | 9`4" x 5`9" | Basement |
| Bedroom | 9`7" x 12`4" | Basement |
| Bedroom | 15`2" x 9`10" | Basement |
| Kitchen | 18`6" x 11`8" | Basement |
| Laundry | 12`5" x 5`0" | Basement |
| Game Room | 18`0" x 18`2" | Basement |
| Furnace/Utility Room | 2`9" x 6`9" | Basement |
| Furnace/Utility Room | 13`0" x 8`5" | Basement |
| 4pc Bathroom | 6`7" x 8`0" | Main |
| Bedroom | 13`6" x 11`6" | Main |
| Bedroom | 11`9" x 8`5" | Main |
| Dining Room | 13`6" x 12`2" | Main |
| Kitchen | 13`6" x 11`9" | Main |
| Living Room | 13`9" x 12`4" | Main |
| Bedroom - Primary | 11`9" x 11`5" | Main |

