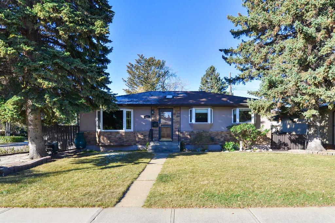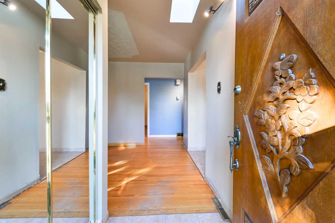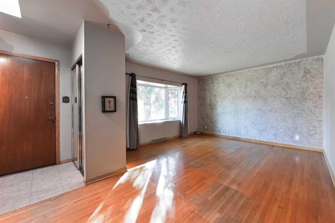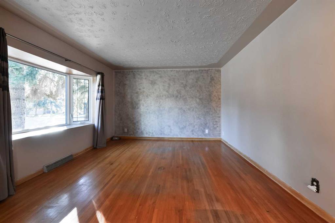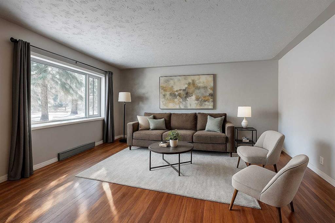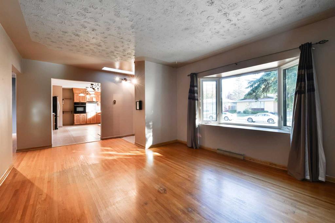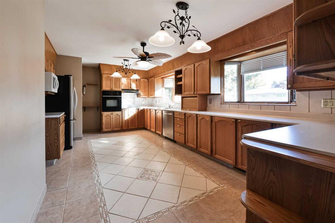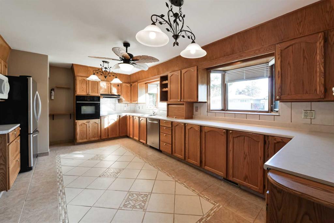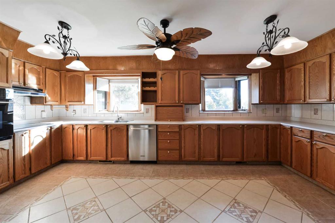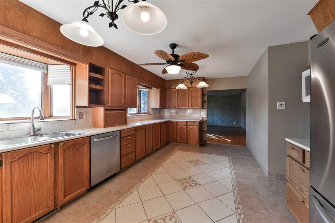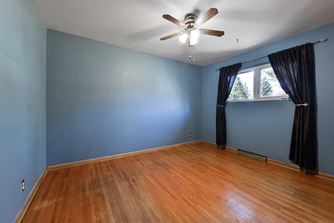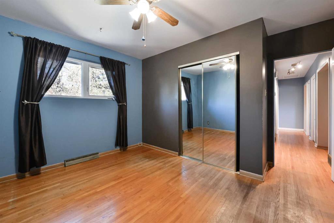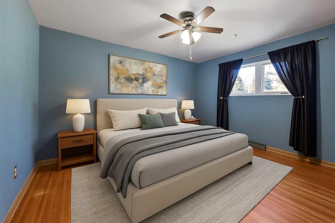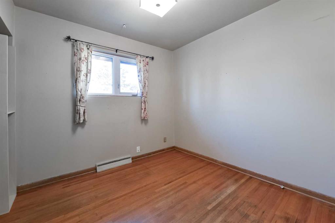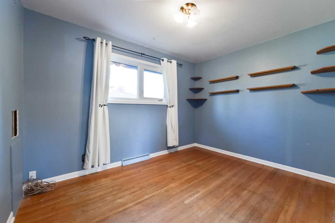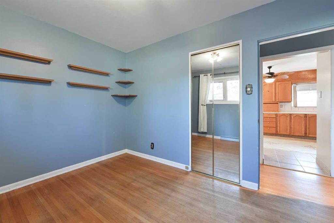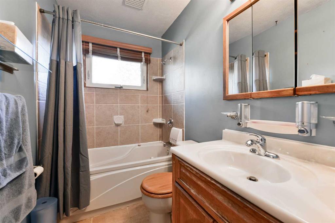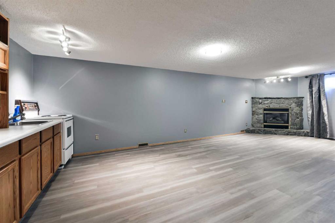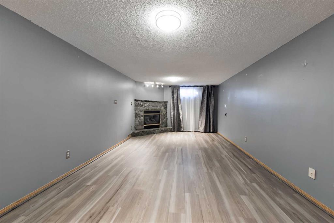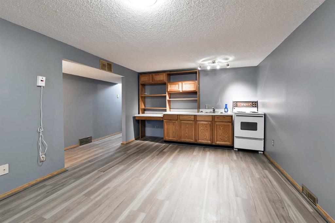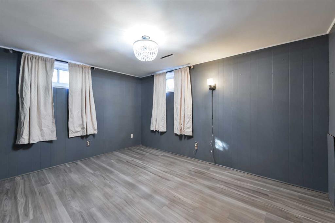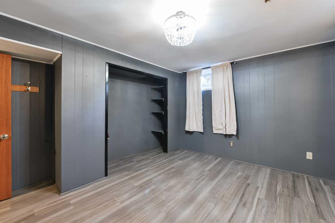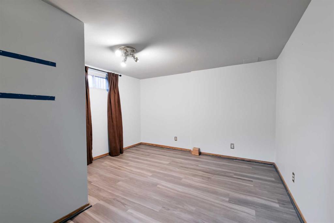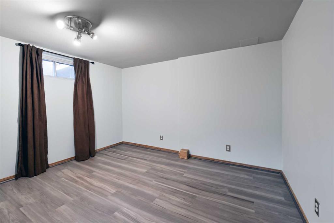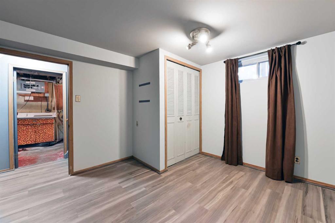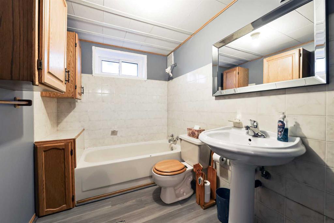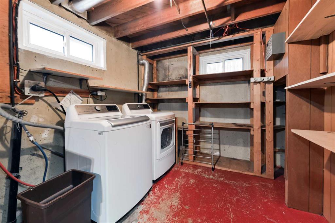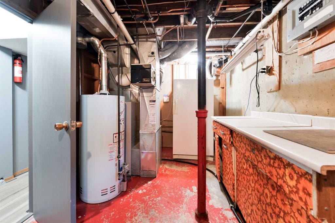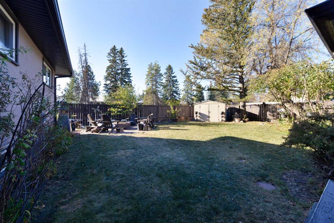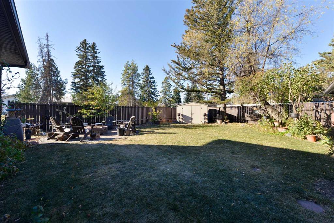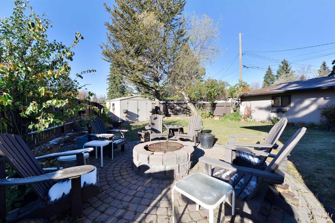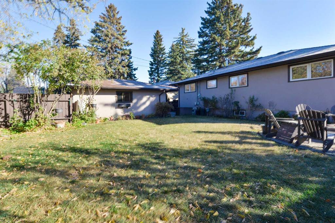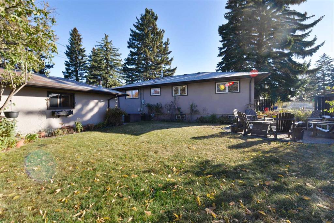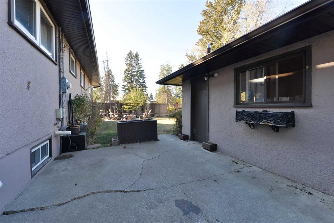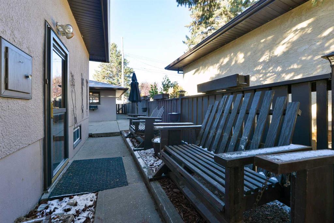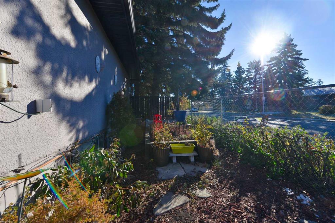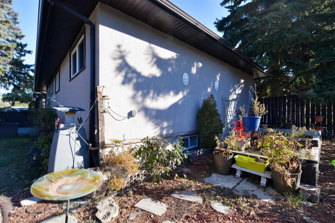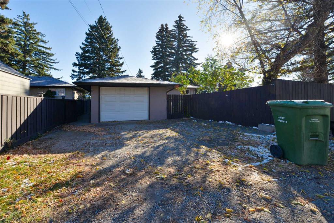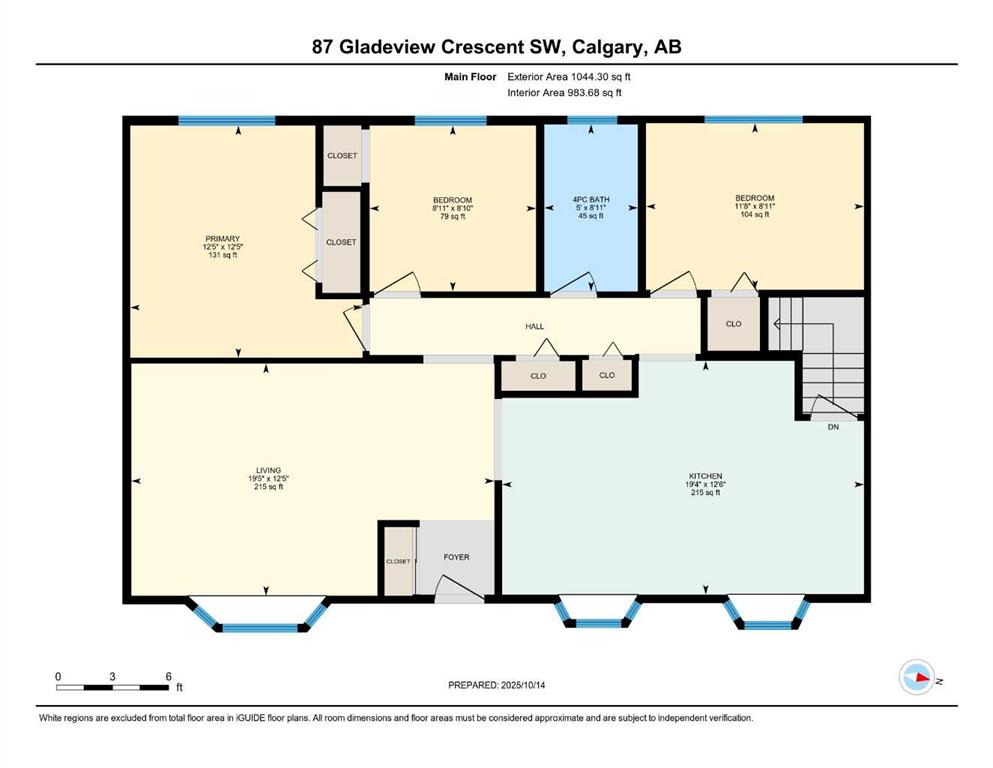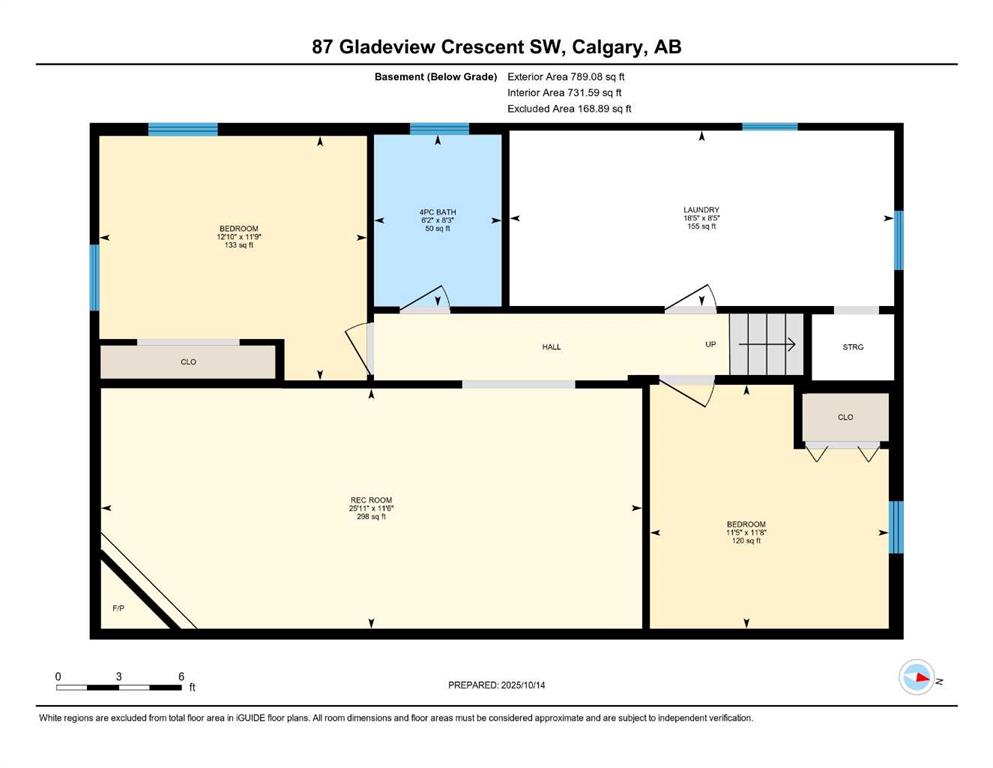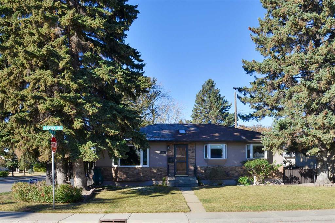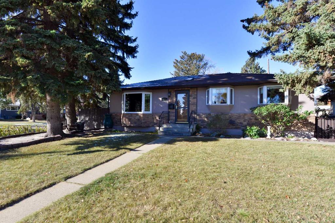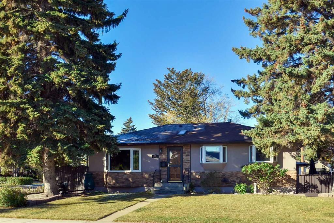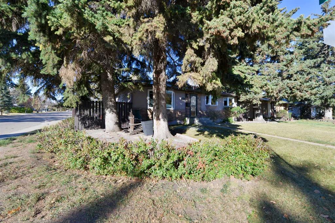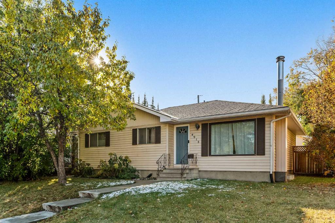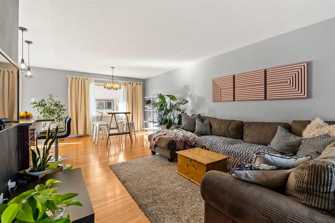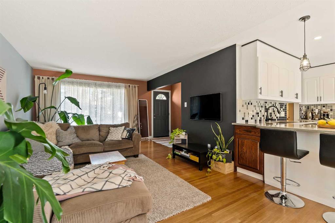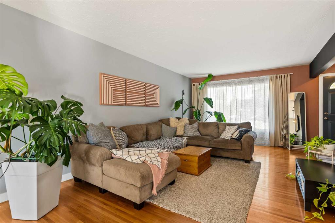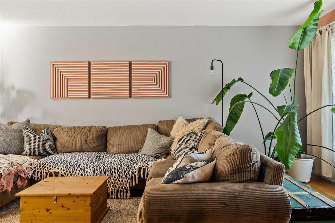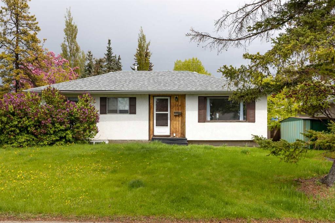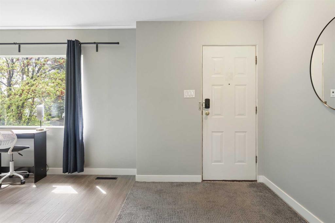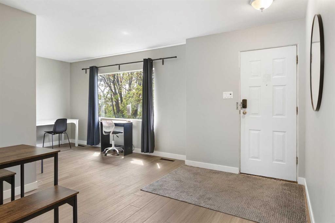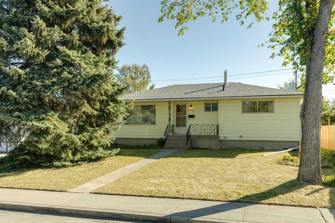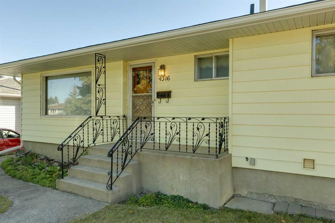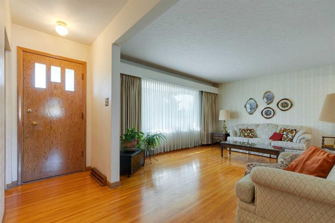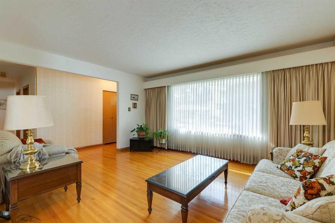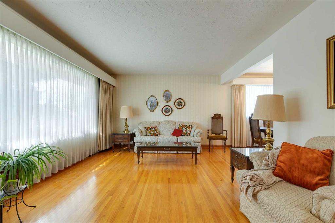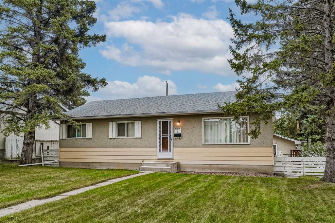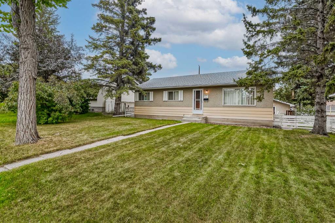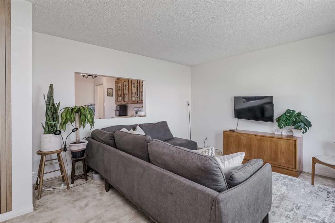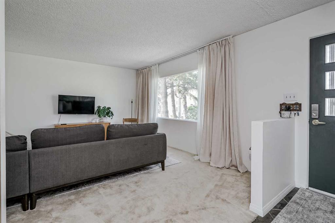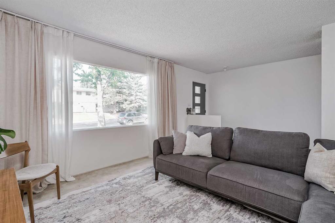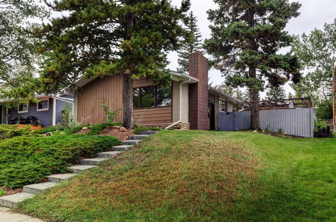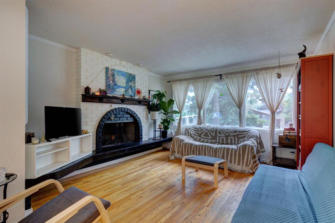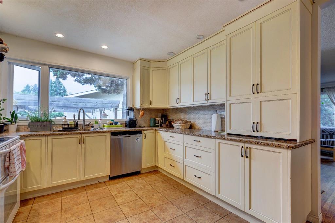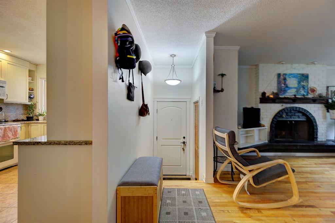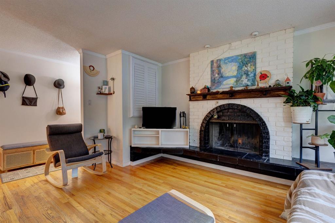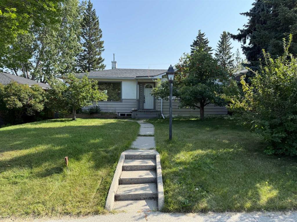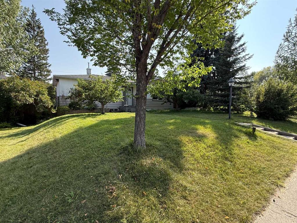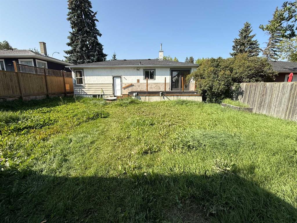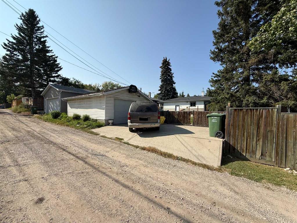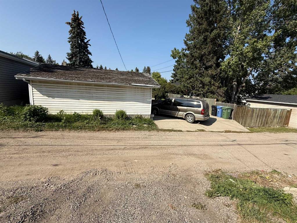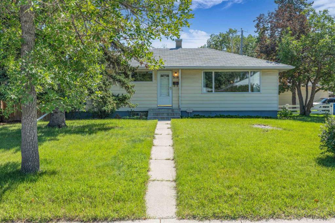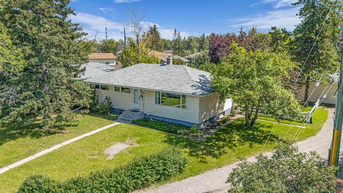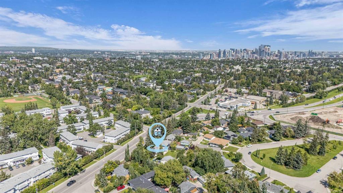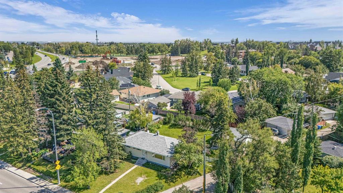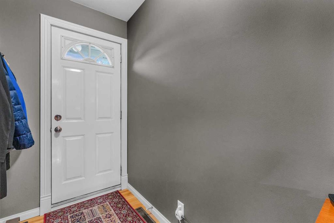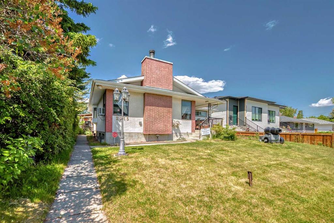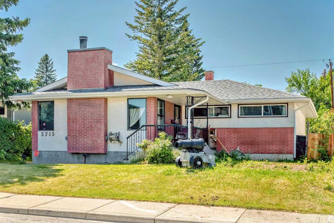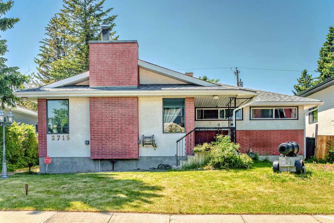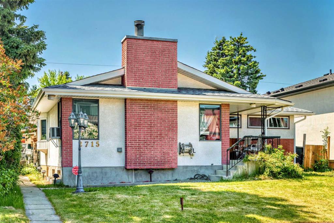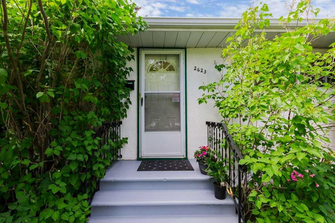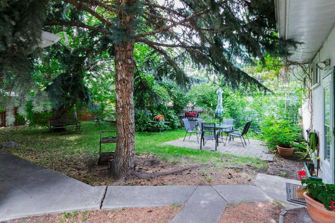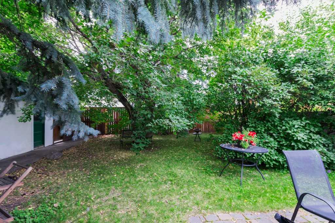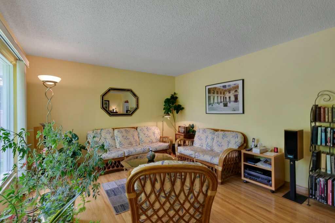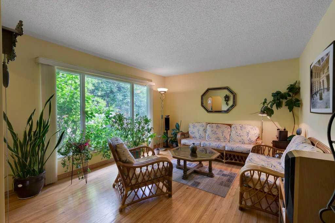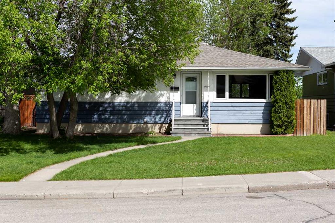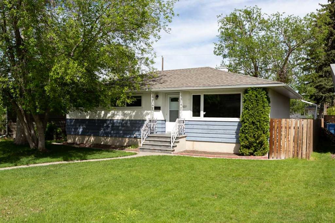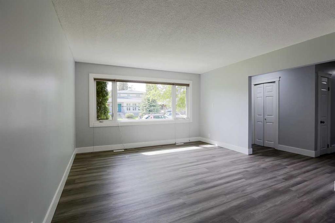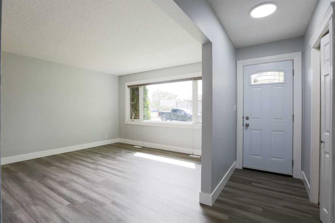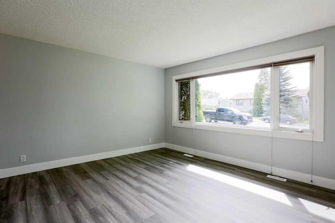87 Gladeview Crescent SW
Calgary T3E 4X9
MLS® Number: A2264315
$ 649,900
5
BEDROOMS
2 + 0
BATHROOMS
1,044
SQUARE FEET
1958
YEAR BUILT
A special family home located at 87 Gladeview Crescent SW, one block and no busy streets to navigate for the children to walk to either one of Glamorgan's elementary schools: Glamorgan TLC and St. Andrew. This fully finished 3+2 bedroom bungalow has been owned by the same family for almost 50 years, and the pride of ownership shows. There is fantastic curb appeal from the poured concrete walkway to the stucco and stone low maintenance exterior. On the main floor there is a bright and sunny living room with bay window, three bedrooms, a four-piece bathroom with jetted tub and a functional and spacious kitchen. The kitchen has lots of oak cabinets, plenty of counter space, stainless fridge and dishwasher along with a Jenn Air built in oven and glass countertop stove. The kitchen also has two bay windows that provide an abundance of natural light and cross breezes during the warmer months and heated floors for cooler times of year. The basement is fully finished with kitchen area, a living room with corner gas fireplace, two bedrooms and a four-piece bathroom. In the past the basement has been used as a suite although it would need to be upgraded and registered to be considered legal. In the meantime, it would be a great space for roommates or to rent to college students as Mount Royal University is a ten-minute walk away. This home sits on a 60x100 foot flat corner lot with a west facing backyard. The yard is fenced, private and secure and has raised garden beds, trees and shrubs, a firepit surrounded by decorative paving stones and a single detached garage. This property is an opportunity to own in a very desirable community-oriented neighborhood, close to all amenities including restaurants, shopping, coffee shops and public transportation. Downtown is an easy 20-minute commute. Call today for your private viewing!
| COMMUNITY | Glamorgan |
| PROPERTY TYPE | Detached |
| BUILDING TYPE | House |
| STYLE | Bungalow |
| YEAR BUILT | 1958 |
| SQUARE FOOTAGE | 1,044 |
| BEDROOMS | 5 |
| BATHROOMS | 2.00 |
| BASEMENT | Finished, Full |
| AMENITIES | |
| APPLIANCES | Built-In Oven, Dishwasher, Dryer, Electric Cooktop, Freezer, Microwave, Refrigerator, Washer |
| COOLING | None |
| FIREPLACE | Basement, Blower Fan, Gas, Glass Doors, Raised Hearth, Stone |
| FLOORING | Hardwood, Tile, Vinyl Plank |
| HEATING | Fireplace(s), Forced Air, Natural Gas |
| LAUNDRY | In Basement |
| LOT FEATURES | Back Lane, Back Yard, City Lot, Corner Lot, Front Yard, Fruit Trees/Shrub(s), Garden, Landscaped, Lawn, Level, Rectangular Lot, Street Lighting, Treed |
| PARKING | Alley Access, Garage Door Opener, Single Garage Detached |
| RESTRICTIONS | None Known |
| ROOF | Asphalt Shingle |
| TITLE | Fee Simple |
| BROKER | RE/MAX Complete Realty |
| ROOMS | DIMENSIONS (m) | LEVEL |
|---|---|---|
| Family Room | 25`11" x 11`6" | Basement |
| Bedroom | 12`10" x 11`9" | Basement |
| Bedroom | 11`8" x 11`5" | Basement |
| 4pc Bathroom | 8`3" x 6`2" | Basement |
| Laundry | 18`5" x 8`5" | Basement |
| Living Room | 19`5" x 12`5" | Main |
| Kitchen | 19`4" x 12`6" | Main |
| Bedroom - Primary | 12`5" x 12`5" | Main |
| Bedroom | 11`8" x 8`11" | Main |
| Bedroom | 8`11" x 8`10" | Main |
| 4pc Bathroom | 8`11" x 5`0" | Main |

