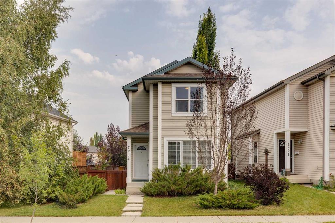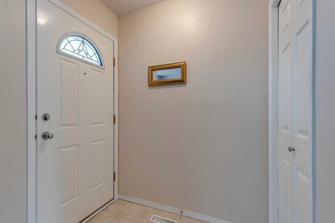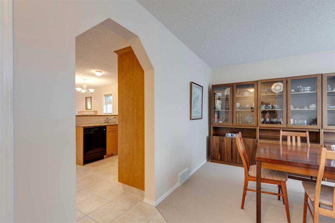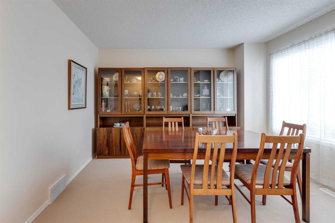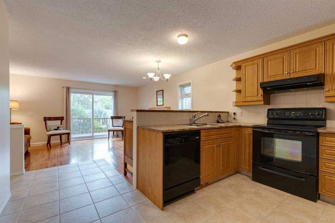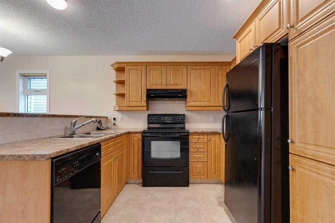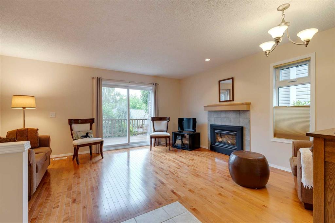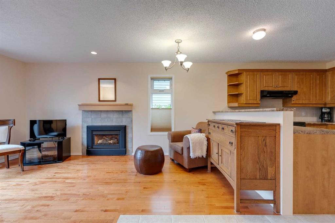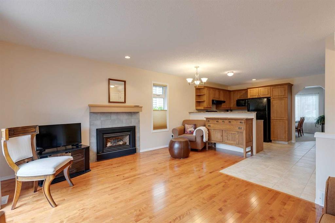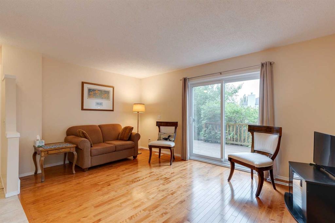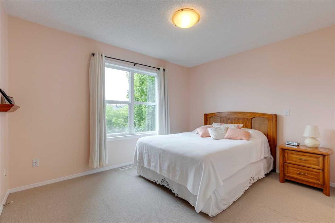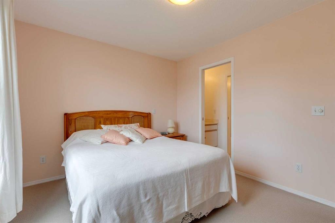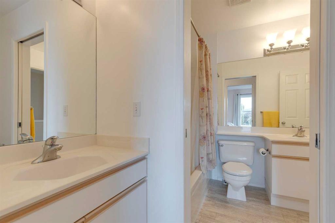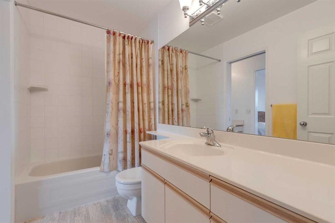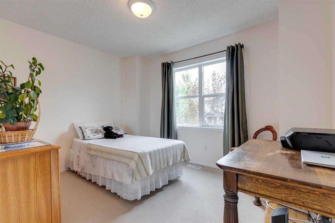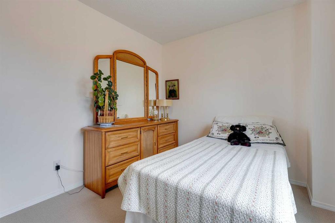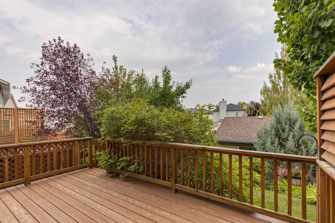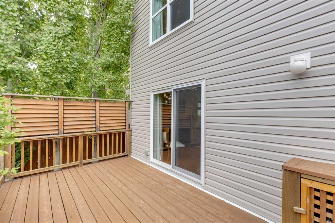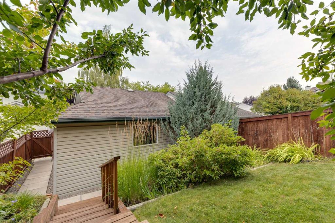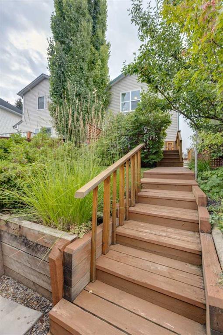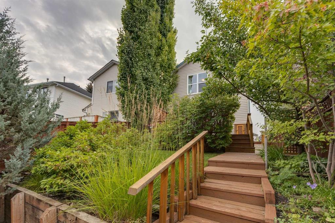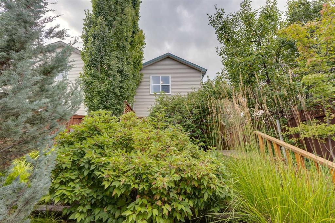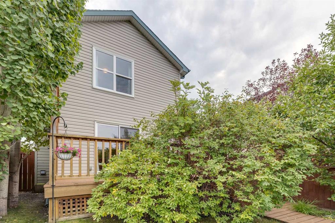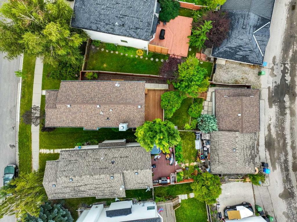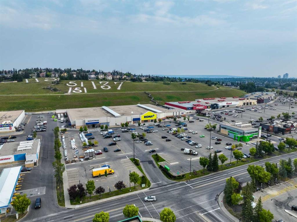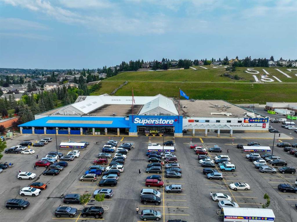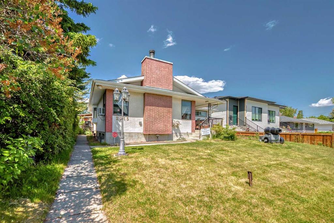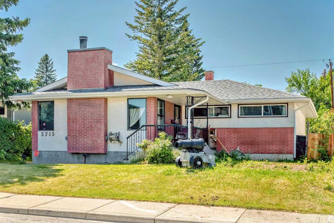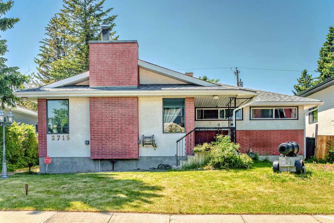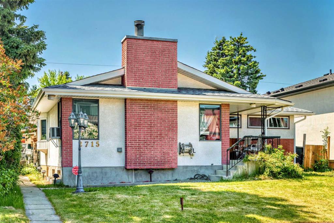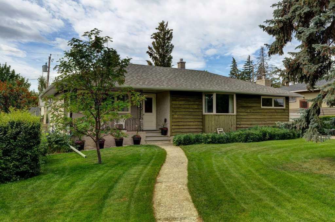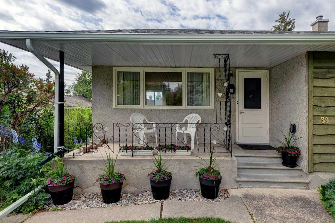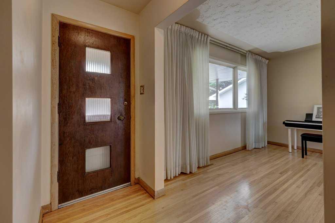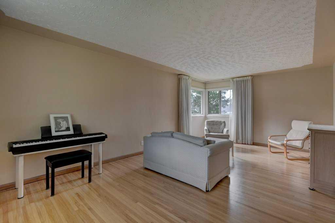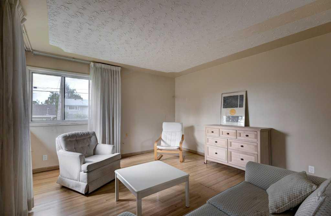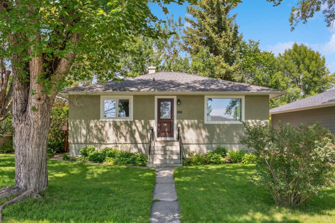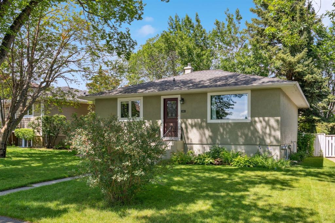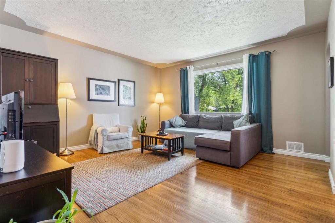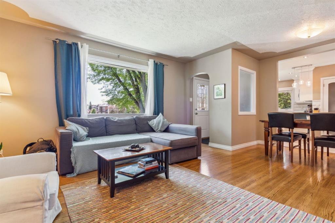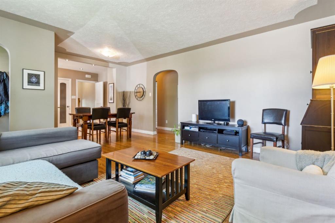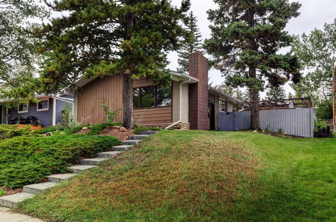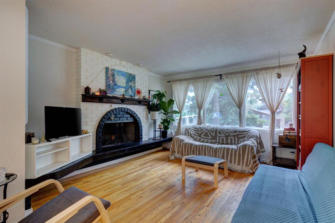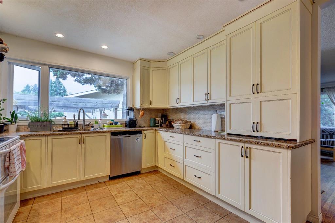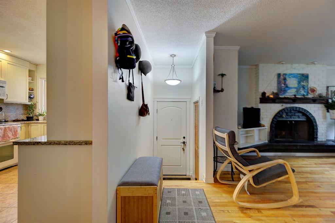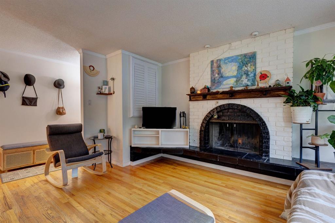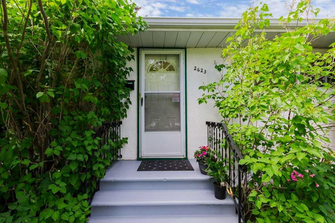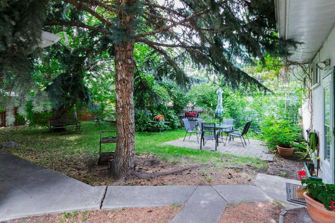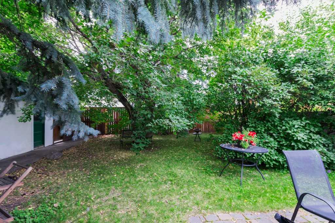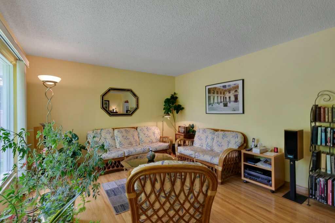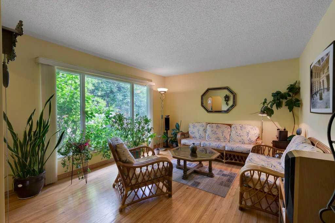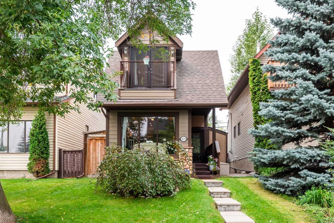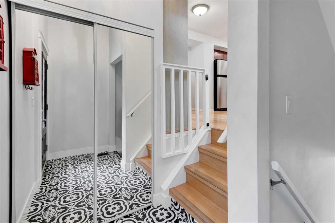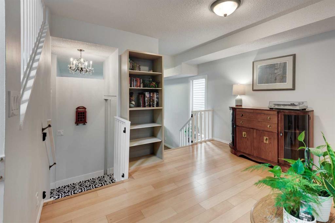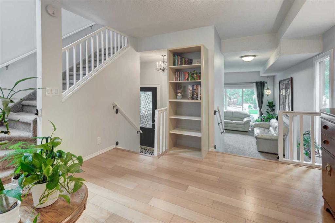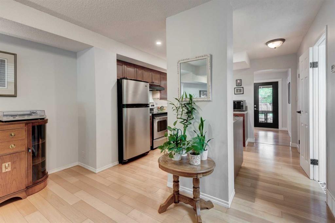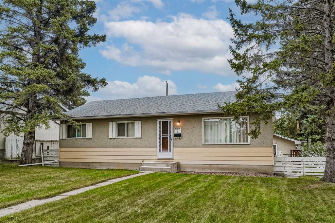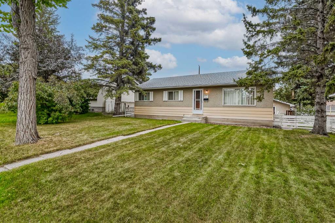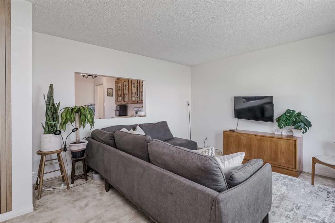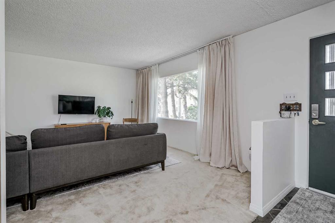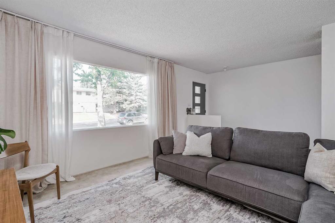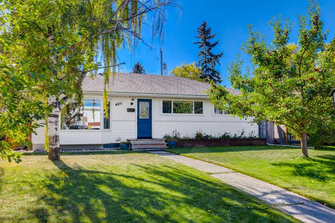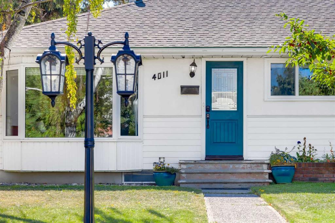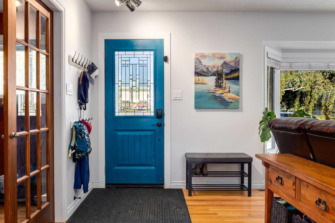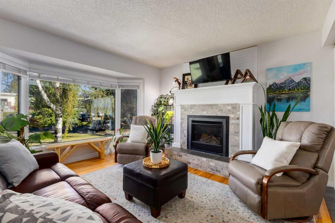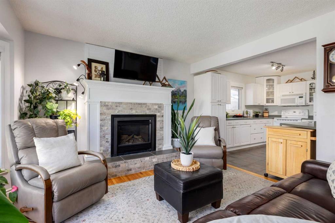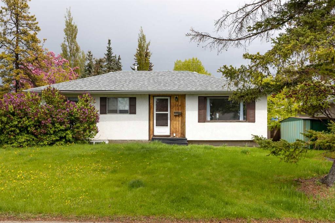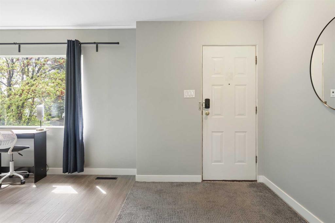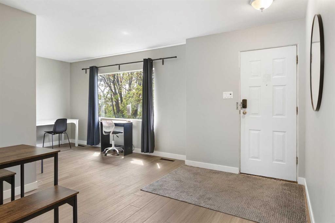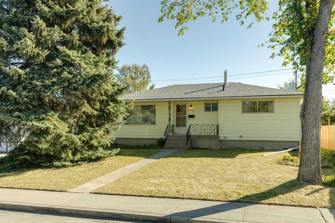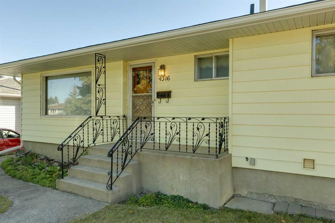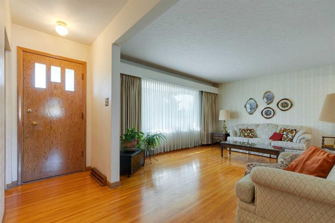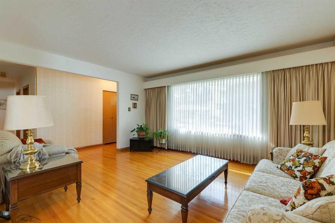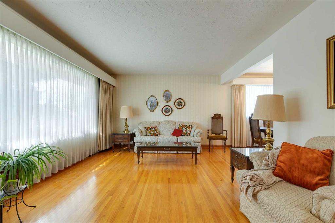7204 Sierra Morena Boulevard SW
Calgary T3H3G5
MLS® Number: A2255658
$ 637,000
3
BEDROOMS
1 + 1
BATHROOMS
1,292
SQUARE FEET
1995
YEAR BUILT
PRICED TO SELL!! Welcome to this beautifully cared-for home in the heart of Signal Hill, one of Calgary’s most desirable southwest communities. With 3 bedrooms, 1.5 bathrooms, and a thoughtful two-storey layout, this property has been lovingly maintained and updated, creating a space that feels warm, inviting, and move-in ready. Location truly sets this home apart. Imagine being able to walk to Westhills Shopping Centre for groceries, coffee, and dinners out—it’s literally in your backyard. The Westside Recreation Centre and C-Train station are only 5 minutes away, Downtown and Mount Royal University are within 15–20 minutes, and on weekends, you can be in the mountains in just one hour. Convenience and lifestyle come together here in a way few communities can match. The main floor offers an easy, natural flow. A dining room welcomes you off the front entrance, leading into a modern kitchen and open living area. Gather around the cozy fireplace or step through the patio doors to your west-facing deck—perfect for relaxing with a glass of wine, catching the evening sun, or hosting family and friends in the golden glow of sunset. The side entrance makes coming and going effortless, whether it’s kids, pets, or just unloading the car after a busy day. Upstairs, the spacious primary bedroom is a true retreat, complete with a walk-in closet, 2PC ensuite with convenient Jack-and-Jill access to the 4PC main bath. Two additional bedrooms provide flexibility for older kids, overnight guests, or the home office you’ve always wanted. Bright windows throughout fill the home with natural light, creating a cheerful, uplifting atmosphere that makes everyday living feel a little more special. The basement is partially developed and ready for your touch—whether that’s a TV and rec room, a fitness space, or simply a cozy retreat to unwind. A built-in credenza bar and laundry area add to the versatility. Step outside to your private sanctuary. The fully landscaped backyard is a gardener’s dream with low-maintenance perennials, haskap fruit trees, and tiered gardens that bloom beautifully through the seasons. New deck with added privacy wall is perfect for morning coffee or quiet evenings, with steps leading down to your double detached garage. Here, you’ll enjoy the perfect balance of space and low-maintenance living—whether you’re hosting family gatherings or locking up and heading to the mountains for the weekend. Notable updates include a new deck, roof (2012), high-efficiency furnace and hot water tank (2018), fresh paint, flooring, and a sleek kitchen with modern cabinetry and black appliances. This home offers the ideal blend of comfort, convenience, and community—a place where you’ll be proud to put down roots in Signal Hill. Homes in Signal Hill do not come up very often, especially ones that are meticulously kept. This home will not last long—call your favourite REALTOR® today to book your private showing.
| COMMUNITY | Signal Hill |
| PROPERTY TYPE | Detached |
| BUILDING TYPE | House |
| STYLE | 2 Storey |
| YEAR BUILT | 1995 |
| SQUARE FOOTAGE | 1,292 |
| BEDROOMS | 3 |
| BATHROOMS | 2.00 |
| BASEMENT | Partial, Partially Finished |
| AMENITIES | |
| APPLIANCES | Dishwasher, Dryer, Microwave, Range Hood, Refrigerator, Stove(s), Washer |
| COOLING | None |
| FIREPLACE | Gas, Living Room |
| FLOORING | Carpet, Hardwood, Tile |
| HEATING | Forced Air, Natural Gas |
| LAUNDRY | In Basement |
| LOT FEATURES | Back Lane, Back Yard, Front Yard, Fruit Trees/Shrub(s), Landscaped, Many Trees, Rectangular Lot, Sloped Down, Treed |
| PARKING | Double Garage Detached |
| RESTRICTIONS | Restrictive Covenant, Utility Right Of Way |
| ROOF | Asphalt Shingle |
| TITLE | Fee Simple |
| BROKER | RE/MAX Real Estate (Mountain View) |
| ROOMS | DIMENSIONS (m) | LEVEL |
|---|---|---|
| Kitchen | 12`3" x 9`9" | Main |
| Dining Room | 12`1" x 11`11" | Main |
| Living Room | 16`1" x 16`0" | Main |
| Foyer | 5`9" x 5`7" | Main |
| Mud Room | 8`4" x 3`1" | Main |
| Bedroom - Primary | 12`3" x 10`0" | Second |
| Bedroom | 9`5" x 9`0" | Second |
| Bedroom | 12`0" x 9`6" | Second |
| 2pc Bathroom | 9`0" x 2`11" | Second |
| 4pc Bathroom | 9`0" x 4`11" | Second |

