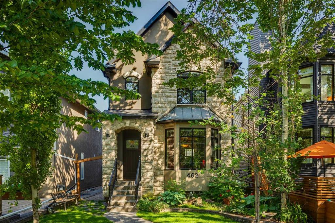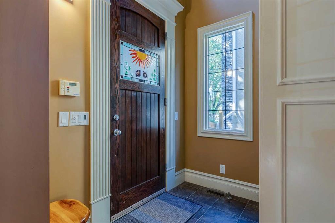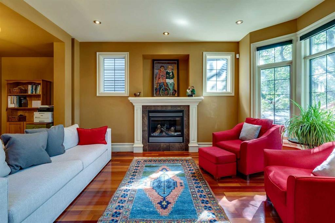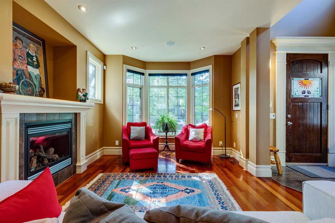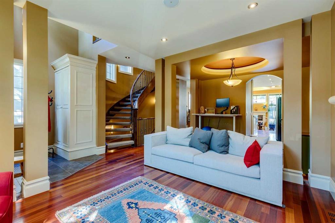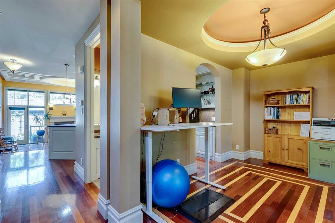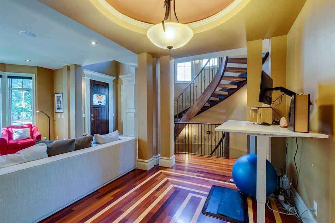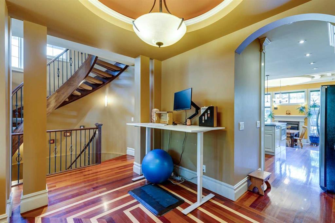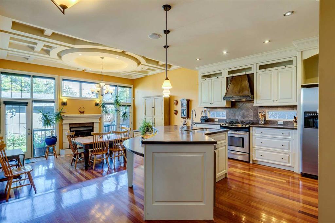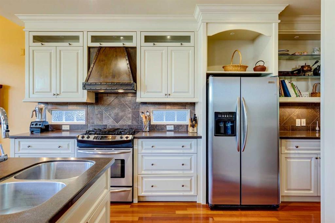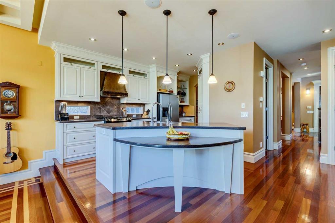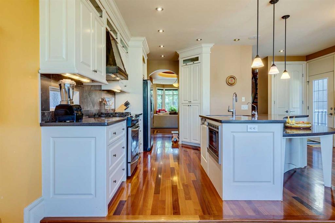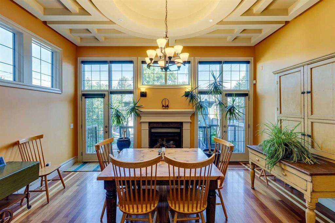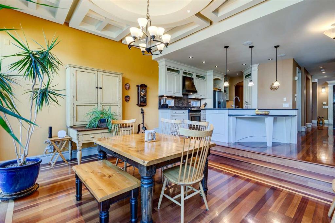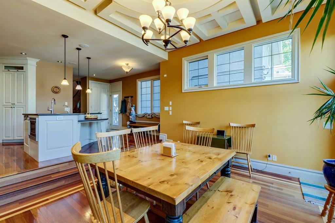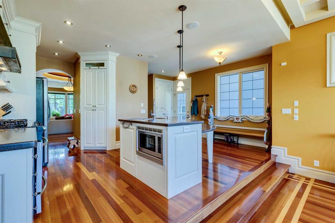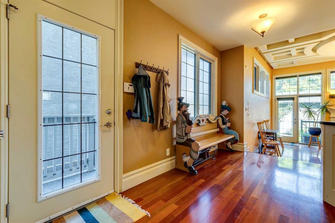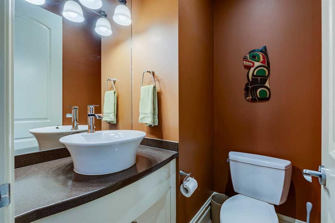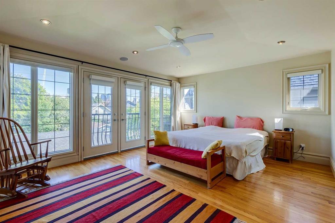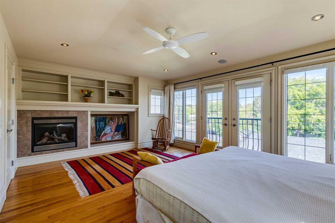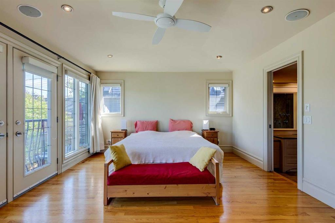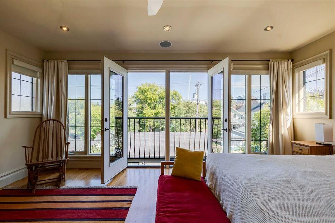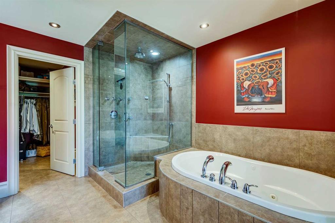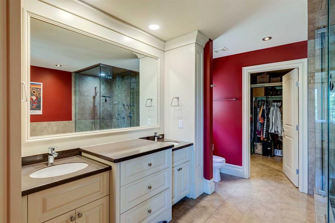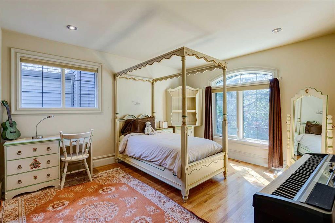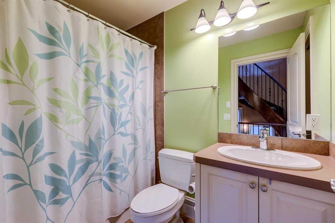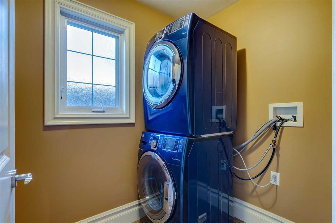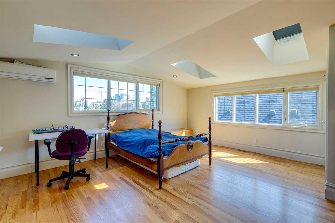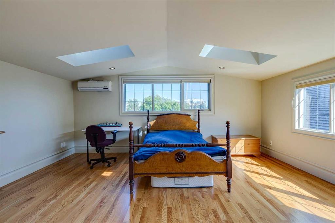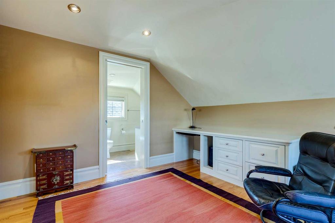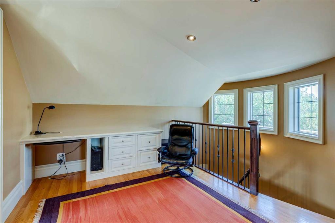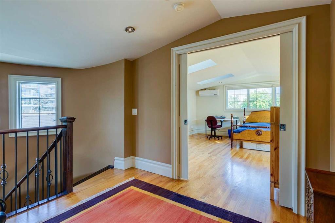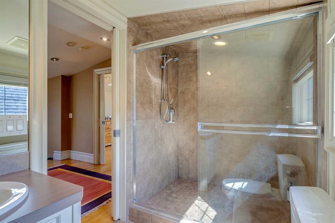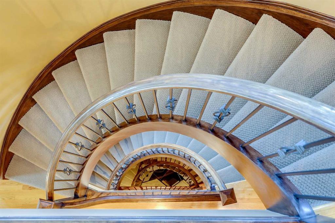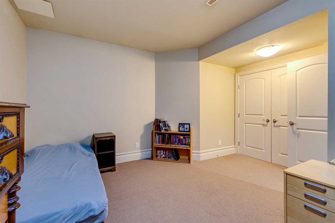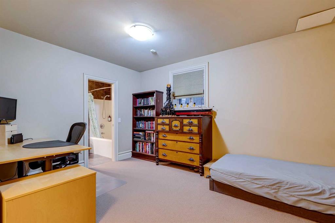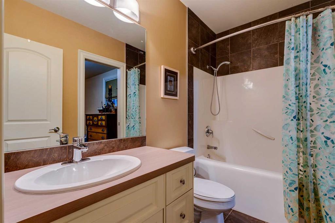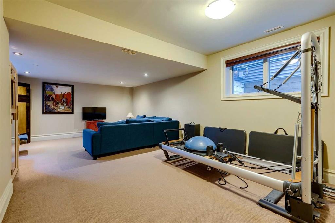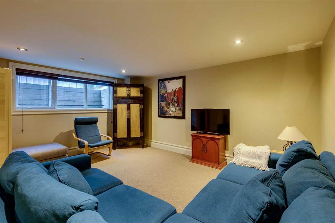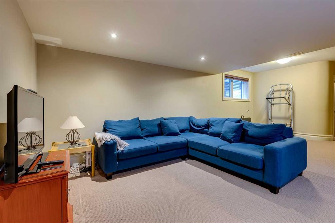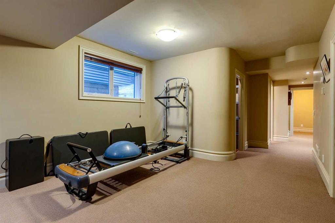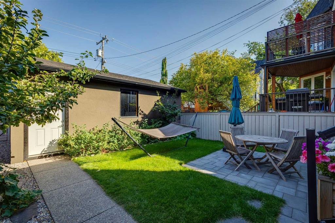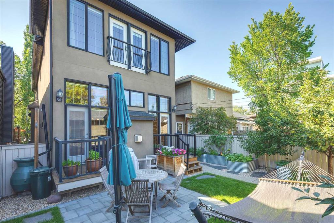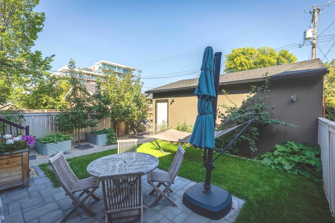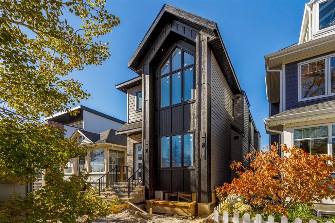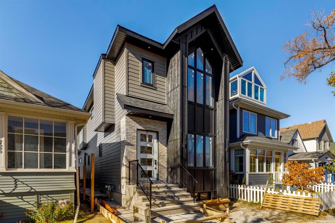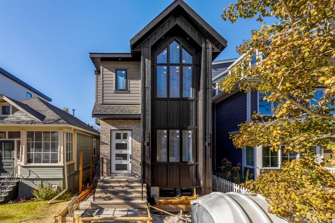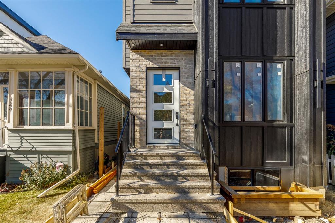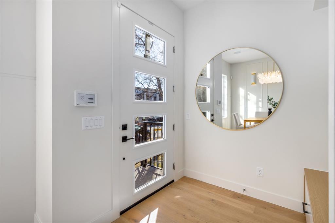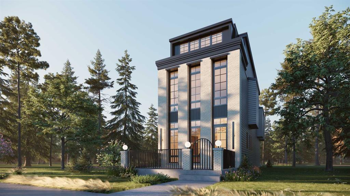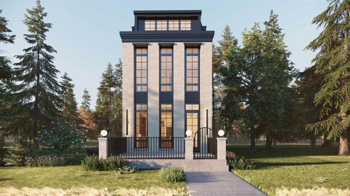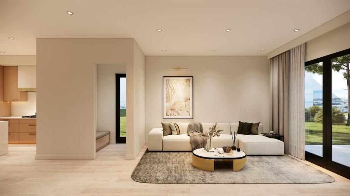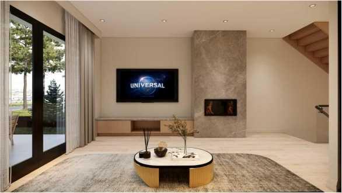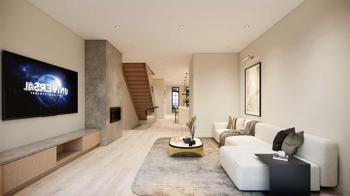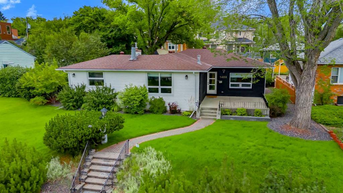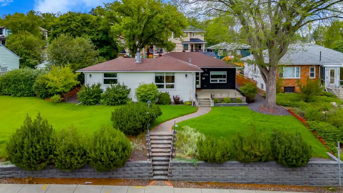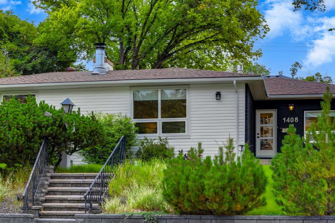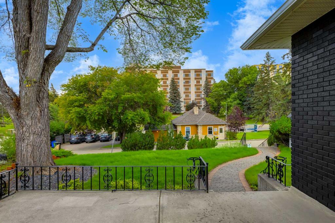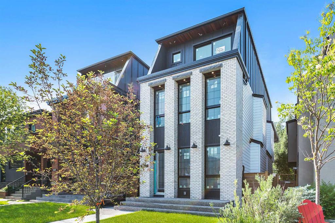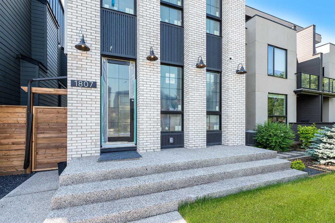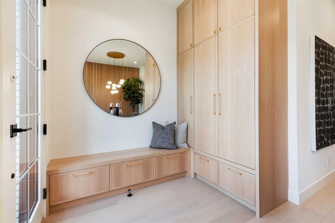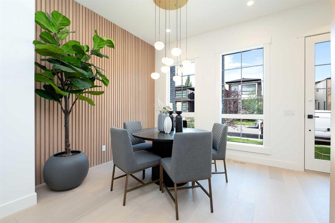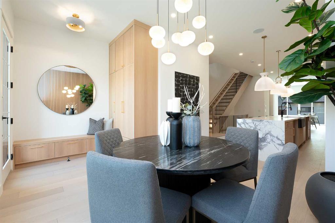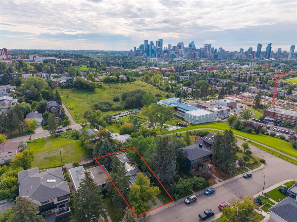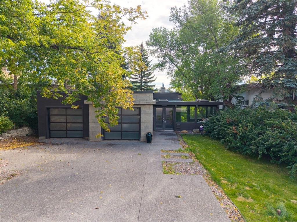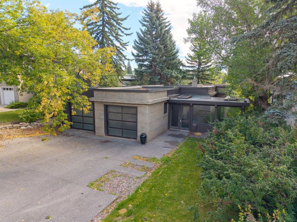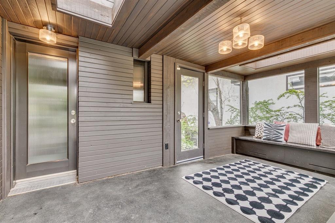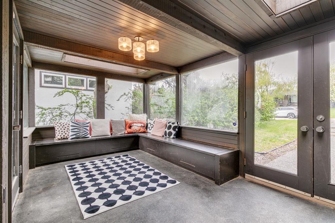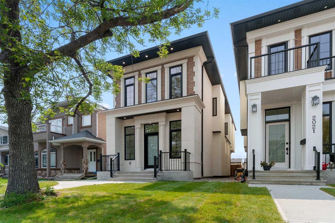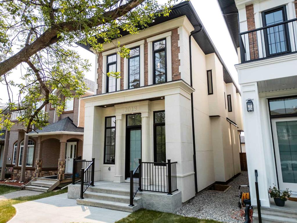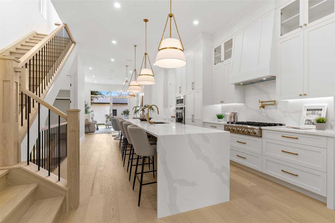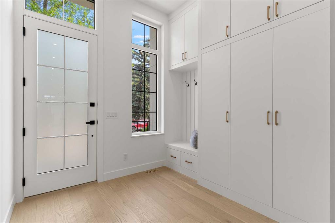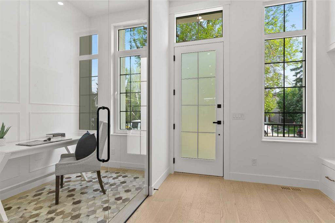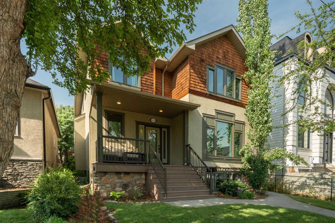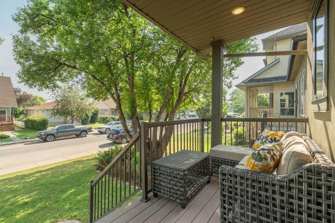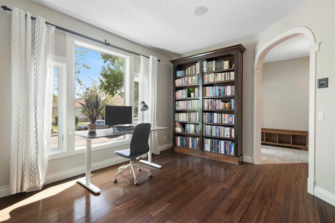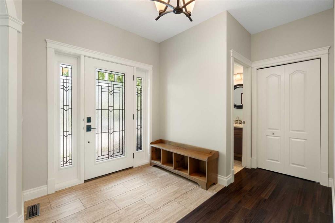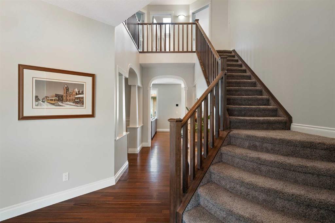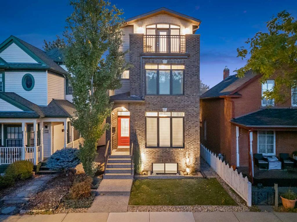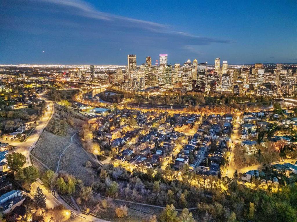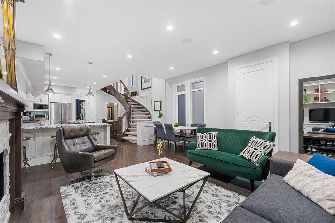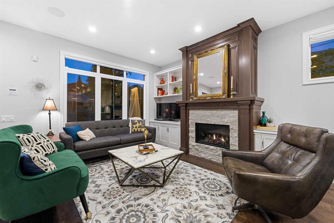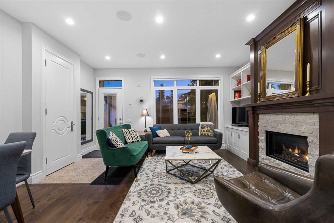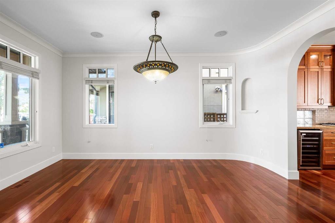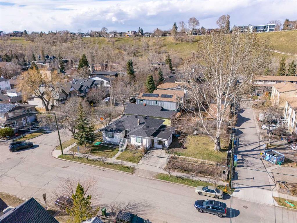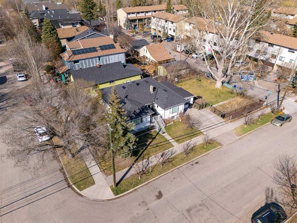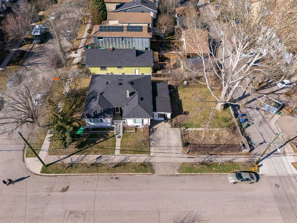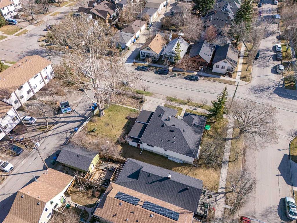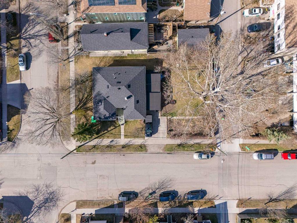462 12 Street NW
Calgary T2N 1Y8
MLS® Number: A2246604
$ 1,599,900
4
BEDROOMS
4 + 1
BATHROOMS
2,556
SQUARE FEET
2003
YEAR BUILT
Minutes from KENSINGTON! This lovely 4 bedroom and 4.5 bathroom home with almost 3,600 sq. ft. of total living space on 4 levels is located on a 30 FT WIDE LOT, on a charming tree-lined street in one of the most desirable KENSINGTON neighborhoods: HILLHURST. The main and upper floors feature Brazilian cherry HARDWOOD throughout, and the installed SOLAR system helps you reduce energy costs. On the main floor you’ll find a cozy living room with fireplace. The family-oriented kitchen, with fireplace, offers a great space to live, love and enjoy family. The classic kitchen meets all the family needs: an island, breakfast bar, two pantries, gas range and Corian countertops. The 2pc bathroom completes this level. An impressive spiral staircase brings you to the other floors. The second floor features the primary bedroom, a retreat style area with fireplace, 5pc spa-like ensuite bathroom with IN-FLOOR heating, a steam shower, large walk-in closet and a Romeo & Juliet balcony. The 2nd bedroom on this floor also offers ample room and comes with a 4pc (cheater) ensuite. The laundry room with sink and folding table completes this level. On the 3rd floor is another great space suitable for many uses. It is currently a bedroom, but make it a work and study room, an atelier for painting, a quiet area for reading; it is all possible. This level is equipped with a 3pc bathroom and ductless mini-split air conditioner. The fully developed basement with IN-FLOOR heating adds another 1,000 sq. ft. and includes a 4th bedroom, a 4pc ensuite and a huge living area currently used as family, media and rec room in one. Several large windows offer natural light in the basement. This property has an amazing outdoor space; not only is there an appealing front yard, but at the back you’ll find lawn, a patio, fruit trees and 5 large planter boxes. To finish, this great inner-city home, comes on a 30 ft wide lot and offers a double, oversized and drywalled garage. The location speaks for itself, rated with one of the highest walking and biking scores in Calgary. And it is just steps from the entertainment district of Kensington and across from Riley Park. One can easily walk to the Kensington C-Train station and the Bow River Pathway and many schools. Both SAIT and Downtown are also within walking distances. And by car, there is quick access to 16 Avenue N, Crowchild Trail and Deerfoot Trail.
| COMMUNITY | Hillhurst |
| PROPERTY TYPE | Detached |
| BUILDING TYPE | House |
| STYLE | 3 Storey |
| YEAR BUILT | 2003 |
| SQUARE FOOTAGE | 2,556 |
| BEDROOMS | 4 |
| BATHROOMS | 5.00 |
| BASEMENT | Full |
| AMENITIES | |
| APPLIANCES | Dishwasher, Dryer, Garage Control(s), Garburator, Gas Stove, Microwave, Range Hood, Refrigerator, Wall/Window Air Conditioner, Washer |
| COOLING | Partial, Wall Unit(s) |
| FIREPLACE | Gas, Kitchen, Living Room, Primary Bedroom |
| FLOORING | Hardwood |
| HEATING | In Floor, Forced Air, Natural Gas |
| LAUNDRY | Laundry Room |
| LOT FEATURES | Back Lane, Back Yard, Front Yard, Fruit Trees/Shrub(s), Garden, Landscaped, Lawn, Rectangular Lot |
| PARKING | Alley Access, Double Garage Detached, Insulated, Oversized |
| RESTRICTIONS | None Known |
| ROOF | Asphalt Shingle |
| TITLE | Fee Simple |
| BROKER | Real Estate Professionals Inc. |
| ROOMS | DIMENSIONS (m) | LEVEL |
|---|---|---|
| Game Room | 12`6" x 9`6" | Basement |
| Media Room | 15`10" x 13`10" | Basement |
| Family Room | 13`0" x 11`5" | Basement |
| 4pc Ensuite bath | 8`9" x 4`11" | Basement |
| Bedroom | 15`3" x 14`5" | Basement |
| 2pc Bathroom | 5`4" x 4`7" | Main |
| Kitchen | 12`0" x 11`6" | Main |
| Dining Room | 12`7" x 8`0" | Main |
| Living Room | 17`0" x 13`10" | Main |
| Foyer | 7`1" x 6`5" | Main |
| Bedroom - Primary | 19`0" x 13`7" | Second |
| Bedroom | 13`2" x 11`6" | Second |
| 4pc Ensuite bath | 7`9" x 4`11" | Second |
| 5pc Ensuite bath | 11`7" x 11`5" | Second |
| 3pc Bathroom | 11`0" x 5`3" | Third |
| Bedroom | 16`11" x 15`3" | Third |

