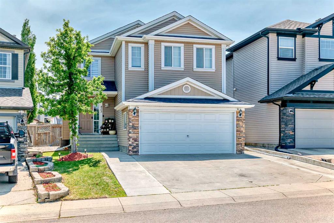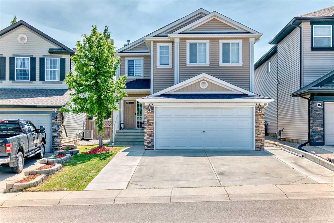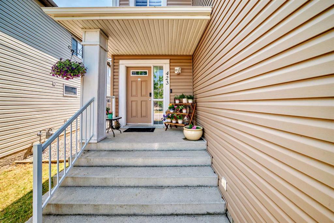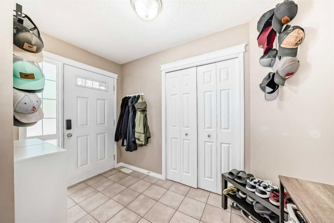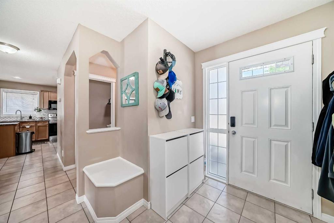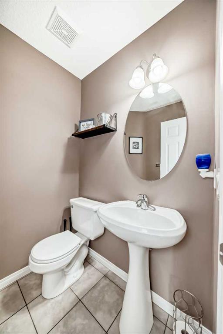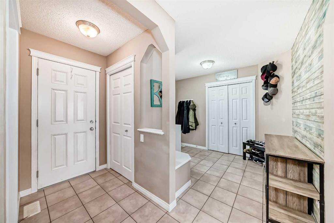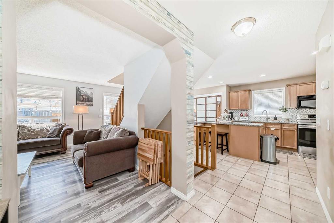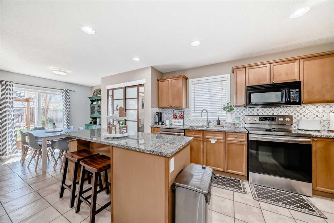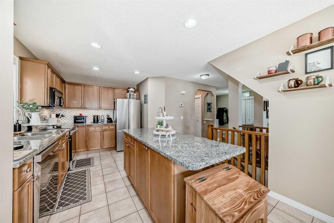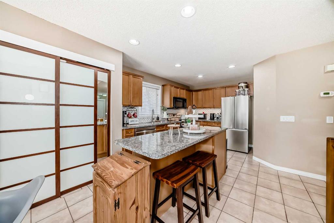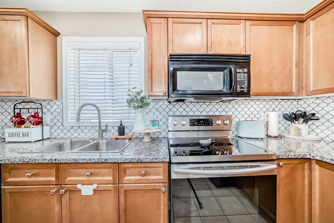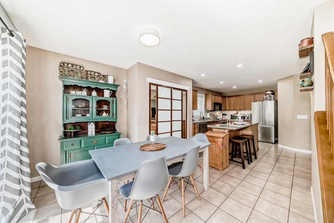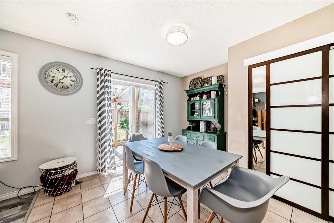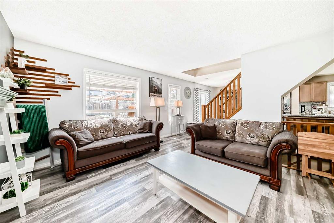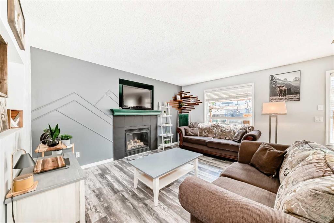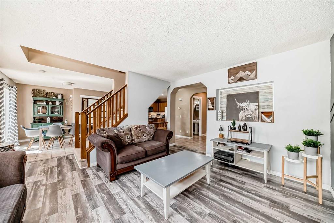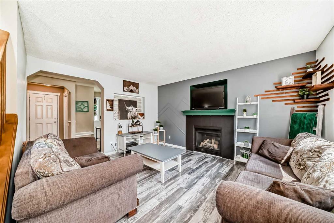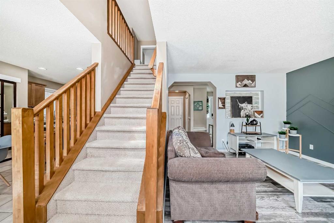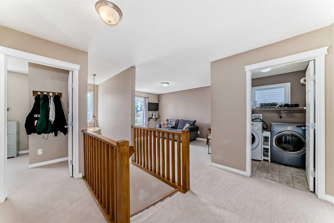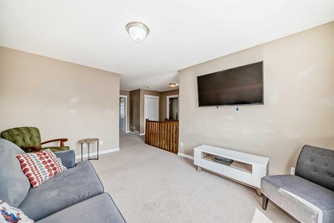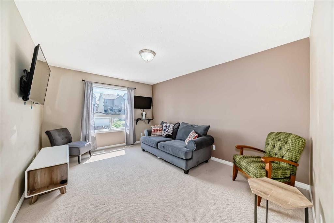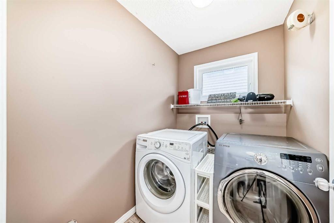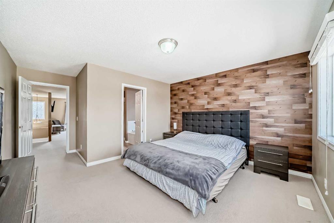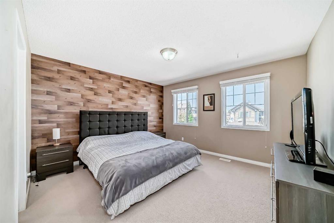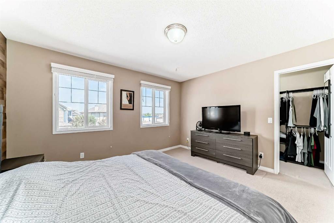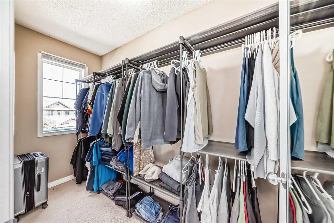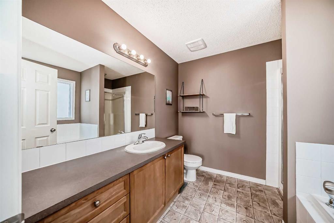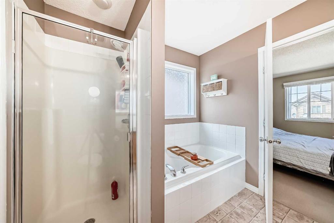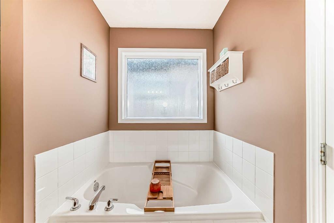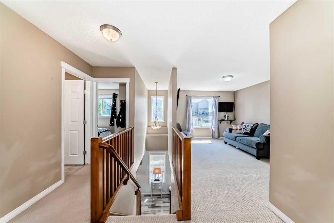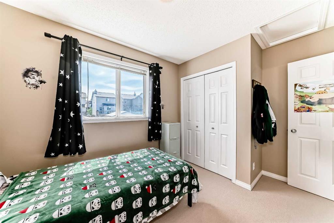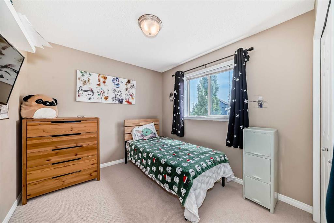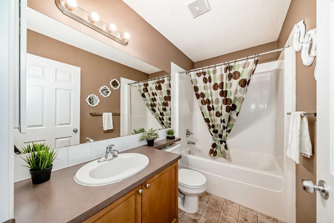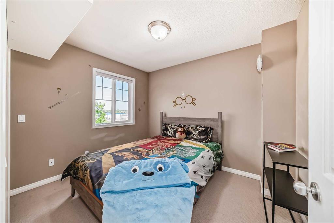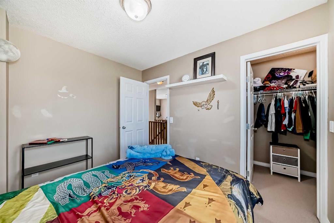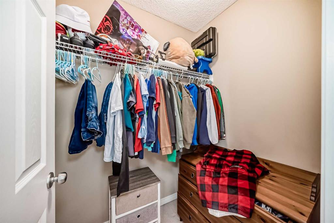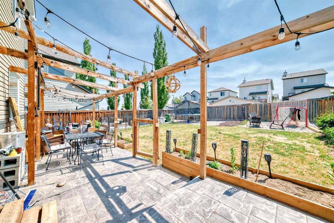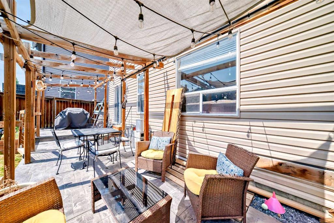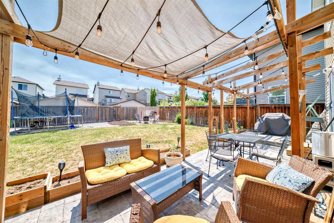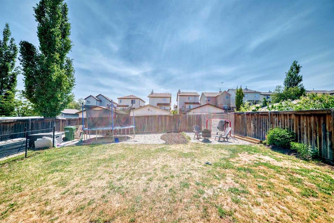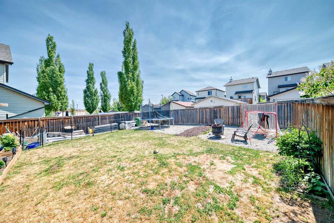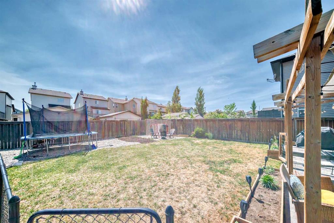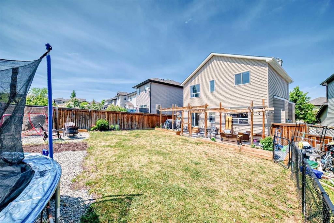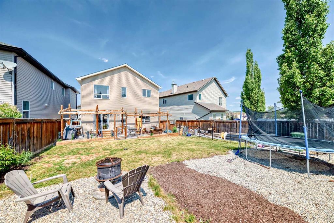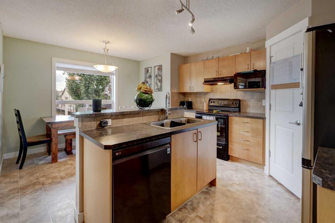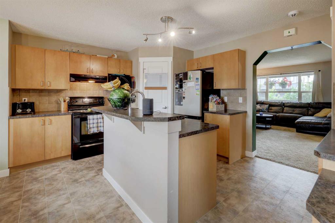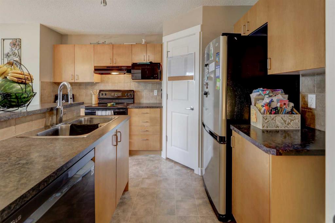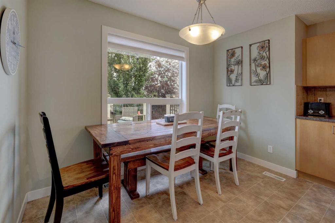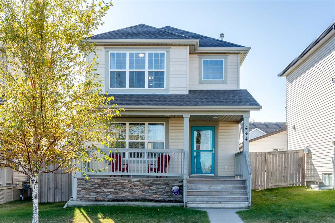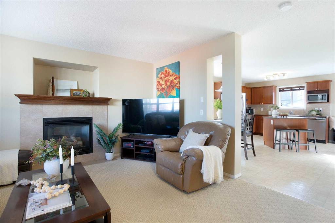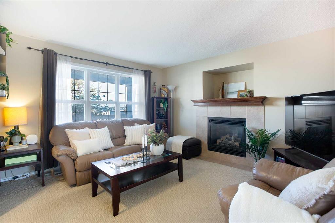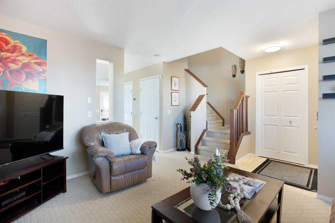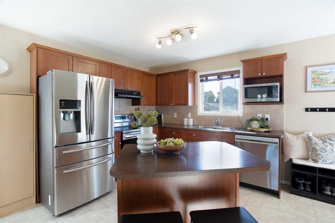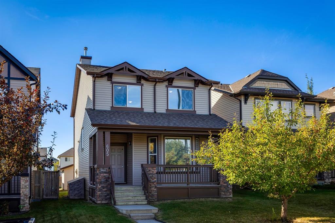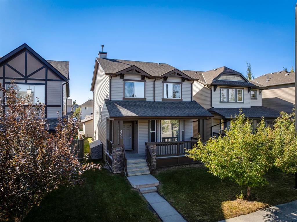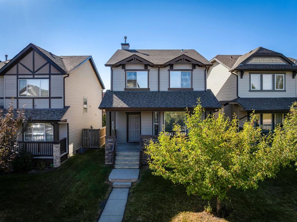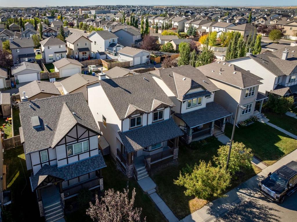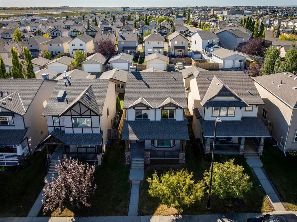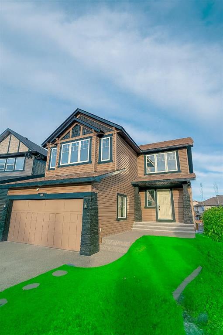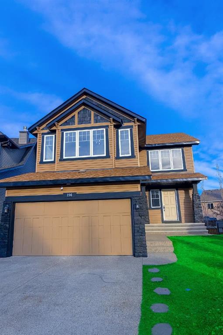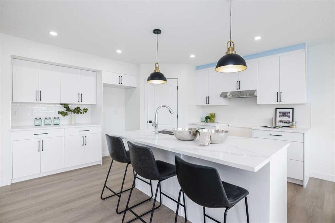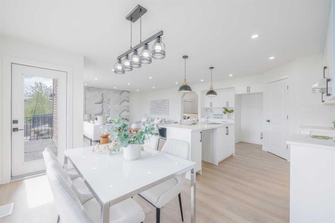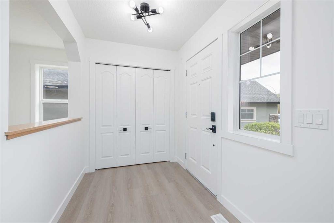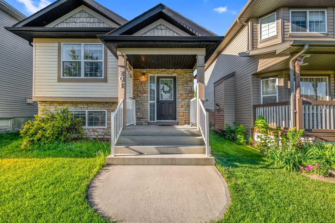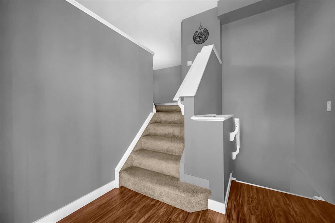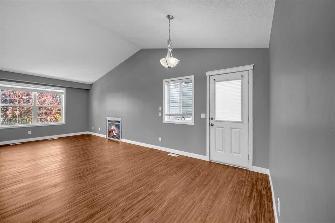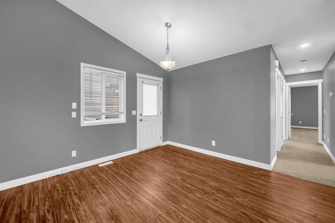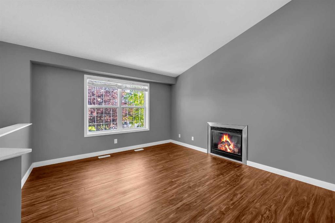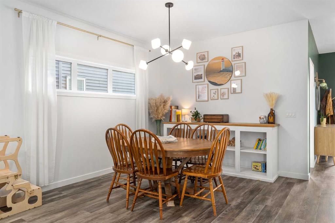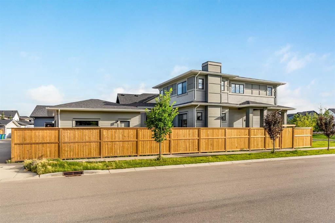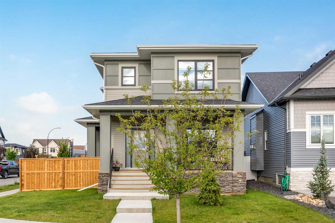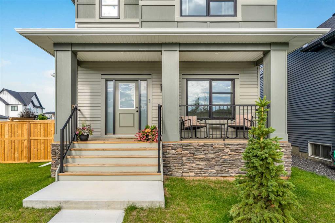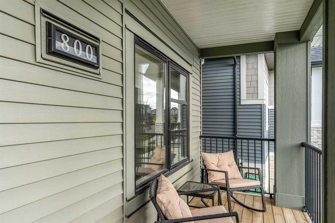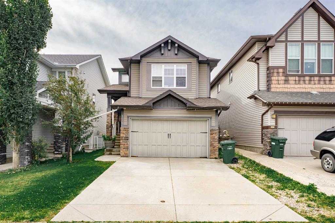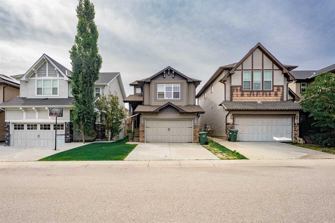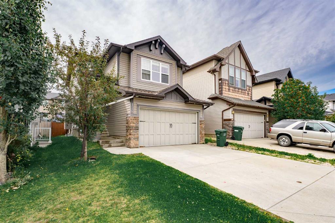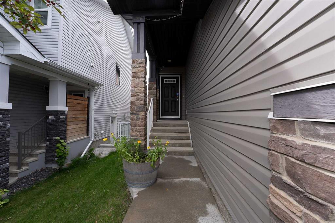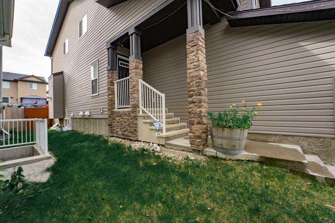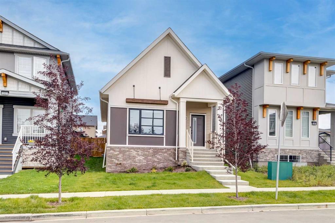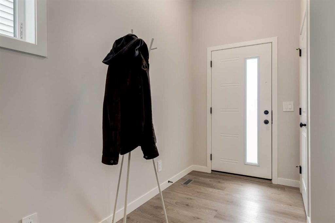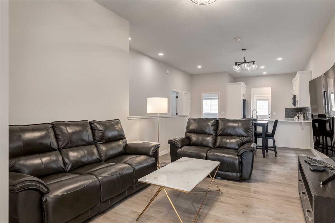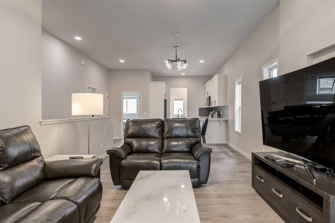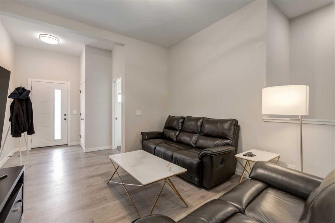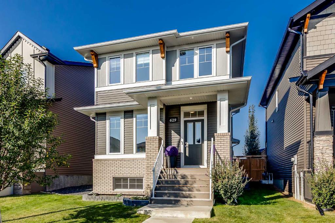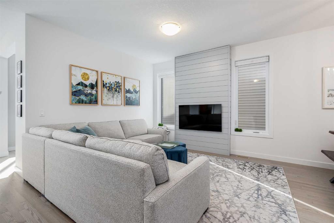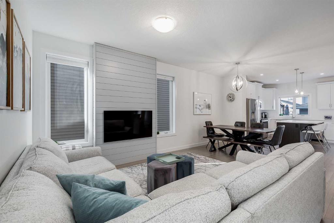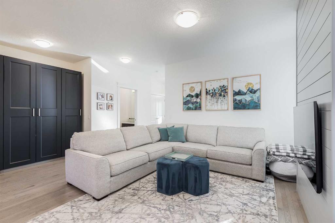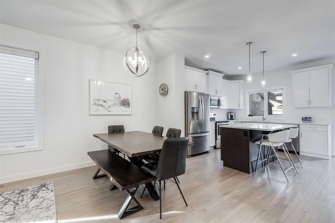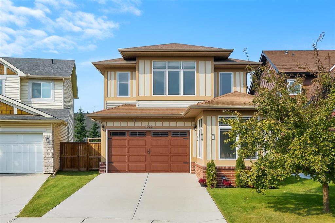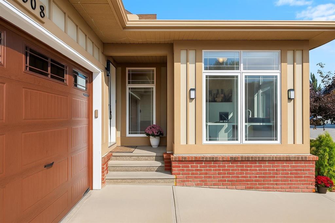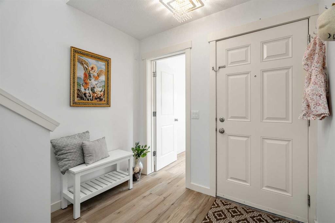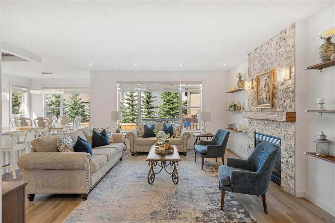423 Morningside Way SW
Airdrie T4B 3M5
MLS® Number: A2265399
$ 589,000
3
BEDROOMS
2 + 1
BATHROOMS
1,774
SQUARE FEET
2006
YEAR BUILT
***PLEASE JOIN US AT OUR OPEN HOUSE ON SUNDAY NOV 16 1PM-3PM*** Welcome to this charming 1,775 sq. ft. home with CENTRAL A/C in family-friendly Morningside! Features bright, open living areas and an updated kitchen with granite countertops, modern backsplash, and new fixtures. Upstairs offers a bonus room, 3 spacious bedrooms, including a primary suite with 4-pc ensuite and walk-in closet. Enjoy the huge SOUTH-FACING backyard with ALLEY ACCESS...perfect for a future garage, shop, or RV parking, plus a large patio for entertaining. You'll LOVE the HEATED double attached garage and EXTRA-WIDE driveway. Ideally located on a quiet street near parks, schools, shopping, and quick access to QE2. You would be proud to call this home...YOUR HOME!
| COMMUNITY | Morningside |
| PROPERTY TYPE | Detached |
| BUILDING TYPE | House |
| STYLE | 2 Storey |
| YEAR BUILT | 2006 |
| SQUARE FOOTAGE | 1,774 |
| BEDROOMS | 3 |
| BATHROOMS | 3.00 |
| BASEMENT | Full |
| AMENITIES | |
| APPLIANCES | Central Air Conditioner, Dishwasher, Dryer, Electric Range, Garage Control(s), Microwave Hood Fan, Refrigerator, Washer, Window Coverings |
| COOLING | Central Air |
| FIREPLACE | Gas, Living Room |
| FLOORING | Carpet, Laminate, Tile |
| HEATING | Fireplace(s), Forced Air, Natural Gas |
| LAUNDRY | Laundry Room, Upper Level |
| LOT FEATURES | Back Lane, Back Yard, Few Trees, Irregular Lot |
| PARKING | Concrete Driveway, Double Garage Attached, Driveway, Garage Door Opener, Garage Faces Front, Heated Garage, Insulated, Oversized, See Remarks |
| RESTRICTIONS | Restrictive Covenant-Building Design/Size, Utility Right Of Way |
| ROOF | Asphalt Shingle |
| TITLE | Fee Simple |
| BROKER | Real Broker |
| ROOMS | DIMENSIONS (m) | LEVEL |
|---|---|---|
| Bathroom – Roughed-in | Basement | |
| 2pc Bathroom | 4`11" x 5`0" | Main |
| Entrance | 4`0" x 5`8" | Main |
| Mud Room | 3`11" x 3`11" | Main |
| Kitchen With Eating Area | 14`4" x 10`11" | Main |
| Dining Room | 10`10" x 11`1" | Main |
| Living Room | 14`5" x 12`0" | Main |
| Bonus Room | 14`7" x 10`11" | Upper |
| Laundry | 6`9" x 5`3" | Upper |
| Bedroom | 12`1" x 9`0" | Upper |
| Bedroom | 8`8" x 10`7" | Upper |
| Walk-In Closet | 4`3" x 5`4" | Upper |
| Walk-In Closet | 4`3" x 11`1" | Upper |
| Bedroom - Primary | 13`3" x 12`2" | Upper |
| 4pc Bathroom | 8`8" x 4`11" | Upper |
| 4pc Ensuite bath | 8`3" x 8`10" | Upper |

