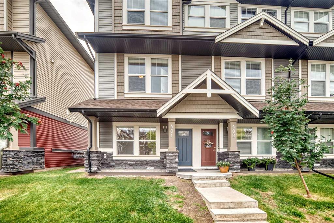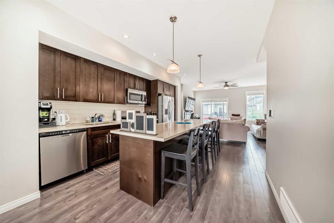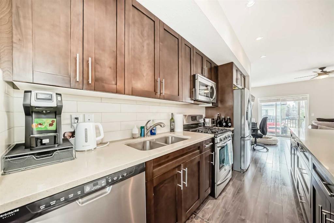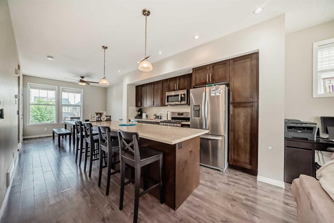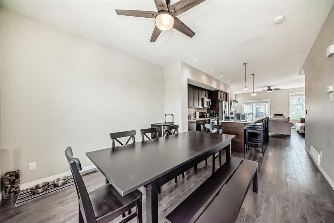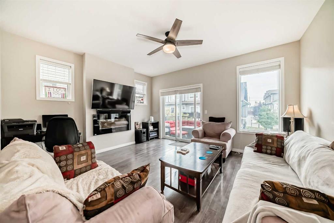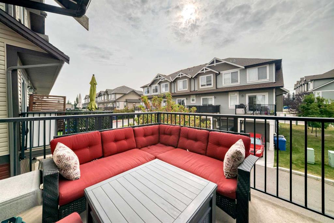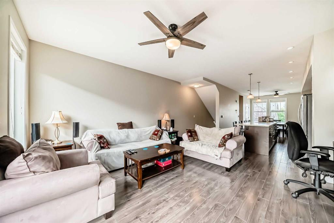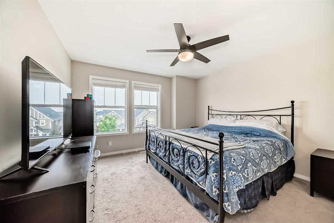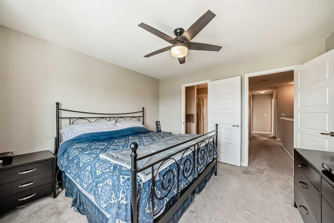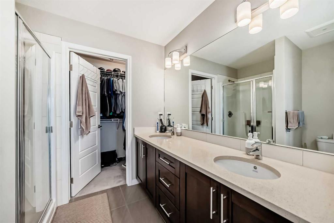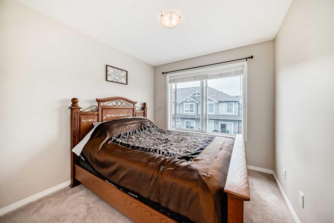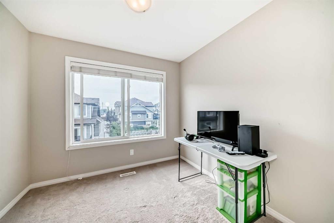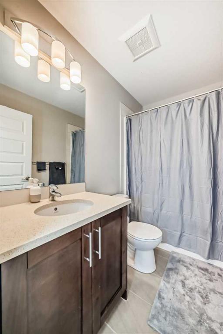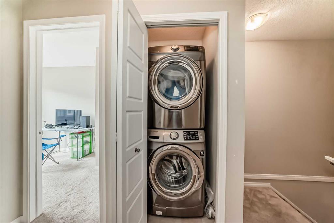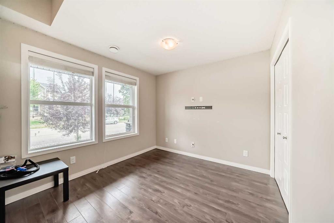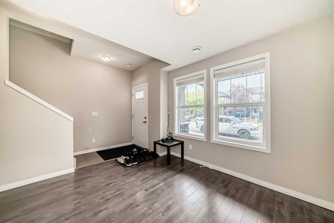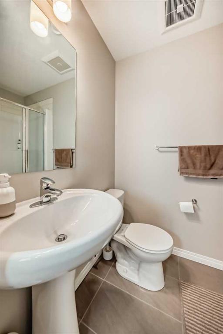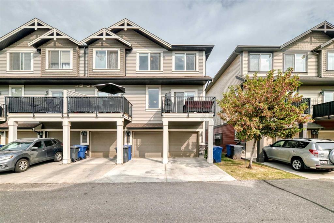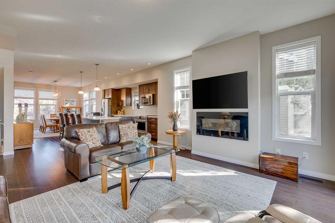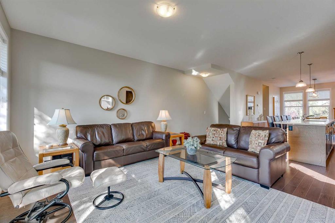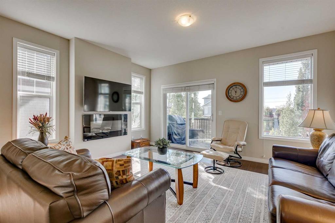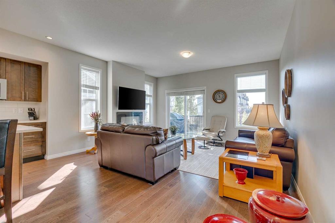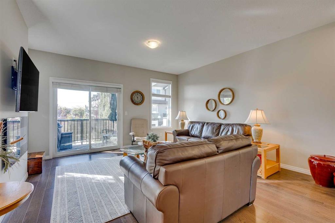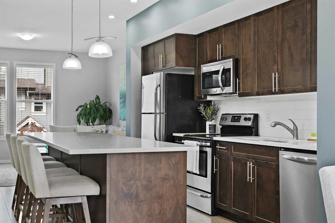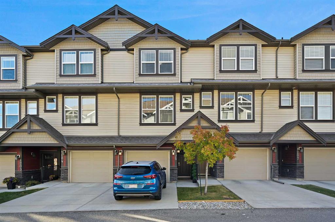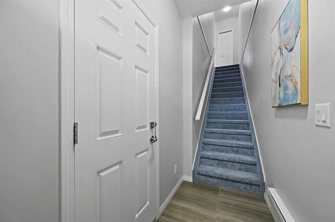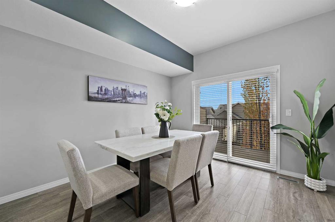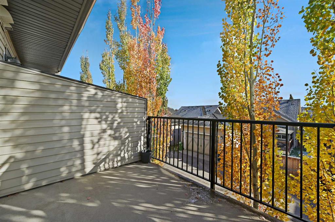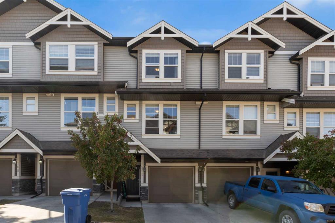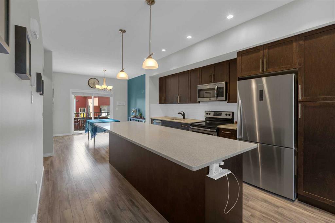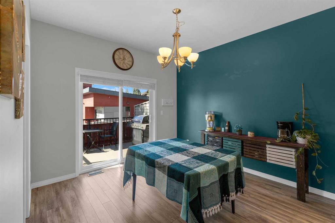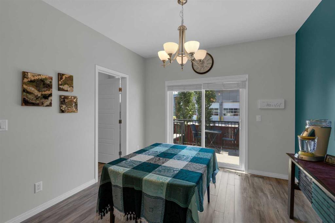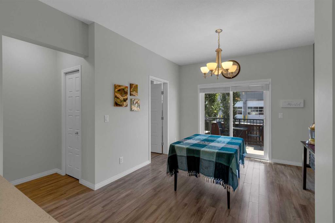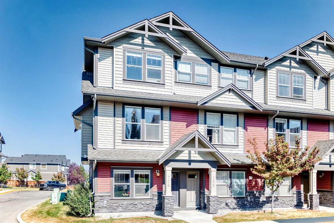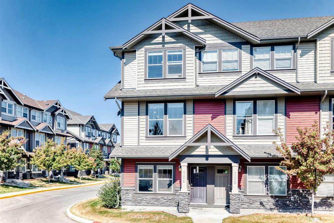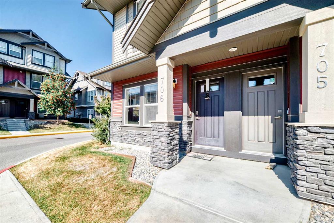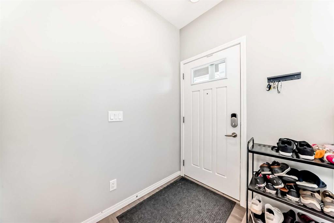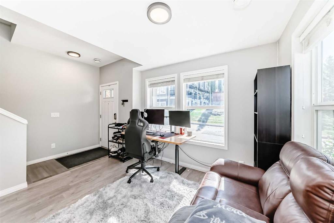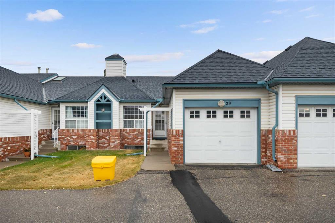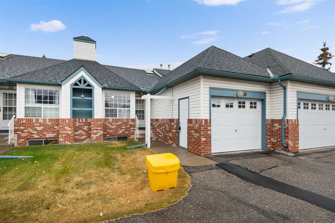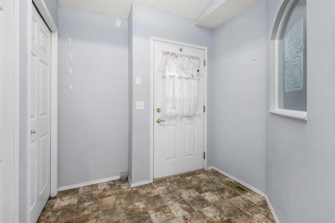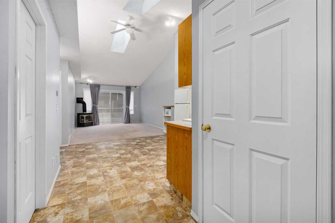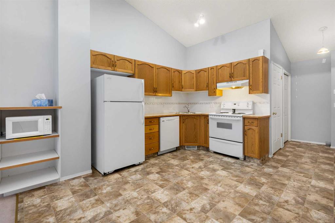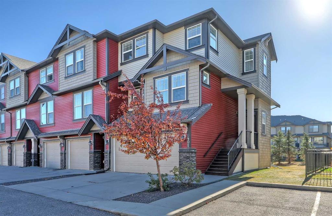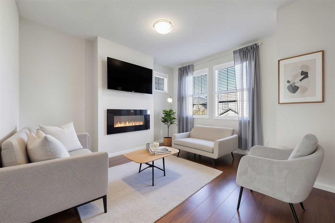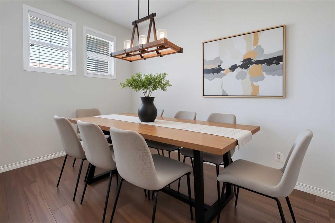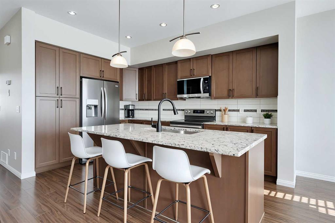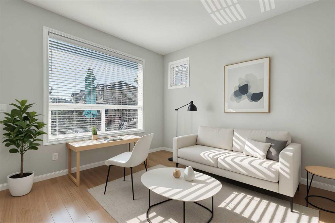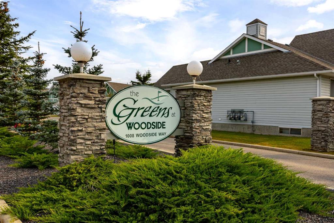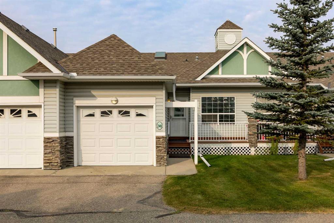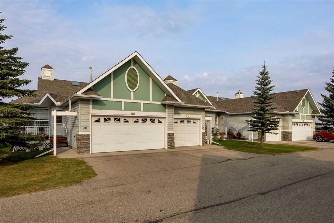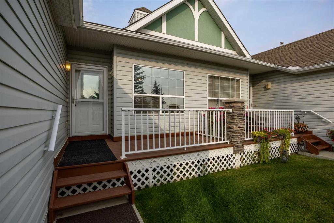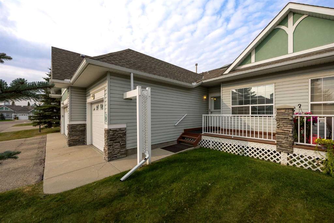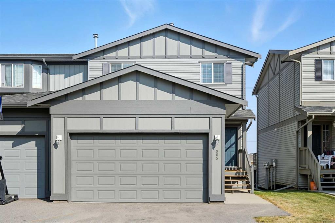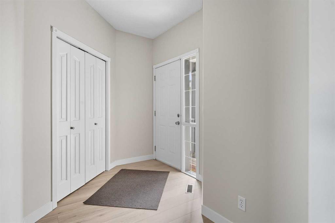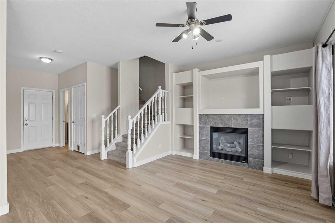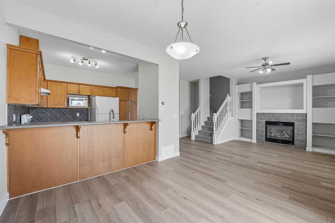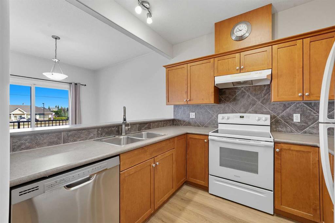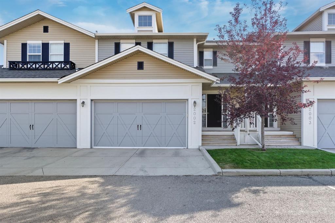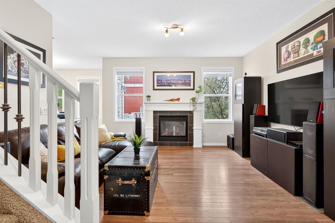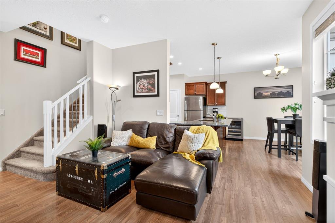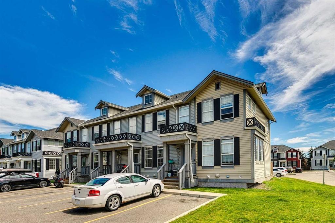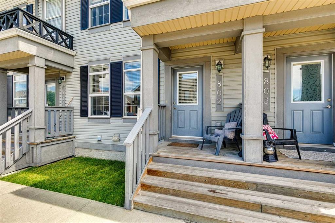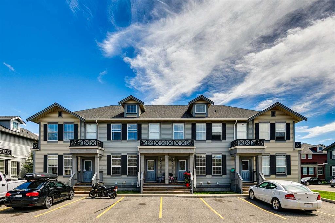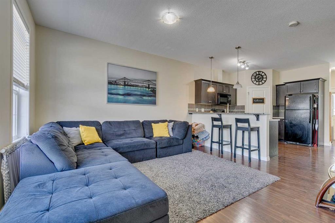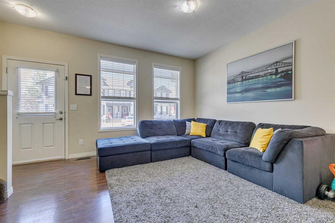401, 280 Williamstown Close NW
Airdrie T4B 4B6
MLS® Number: A2260046
$ 414,900
3
BEDROOMS
3 + 1
BATHROOMS
2014
YEAR BUILT
Visit REALTOR® website for additional information. Welcome to this stunning and spacious 3-bedroom (with an option for a future 4th bedroom on the lowest level, which is currently a flex room…you have to see it to understand how awesome this floorplan is for functionality). There is 4 bathrooms total! One of the few end-units ON THE MAIN ROAD (so there's plenty of parking between the parking pad, garage & on road). Located in the heart of the family-friendly neighborhood of Williamstown, Airdrie. This beautifully designed home perfectly blends functionality, modern neutral finishes, and a low-maintenance lifestyle—ideal for families, first-time buyers, or anyone looking to simplify without compromising on space or style. The ground level offers a fully developed flex room, full bathroom, furnace room & hall with installed shoe racks leading to the garage. This entire ground-level space is perfect for a home office, gym, or living area for a college student, complete with large windows, and a convenient full bath & direct access to the double attached garage. The open-concept main floor is flooded with natural light from the numerous large windows all of which are fitted with vertical blinds throughout. The main living space offers a welcoming layout with a spacious living room and south facing deck. A dedicated dining area, and a modern kitchen featuring ample cabinetry, quartz counter-tops, and a huge island-ideal for entertaining or meal prep & gorgeous stainless steel appliances-including a gas stove/oven. The gas range (oven) comes with a built-in temperature probe. Upstairs, you’ll find three generous bedrooms (all with double racking in closets--doubles your closet space!), including a spacious master bedroom & ensuite with a spacious walk-in closet. A full bathroom accompanies the 3rd leve bedrooms & loads of natural lighting throughout. Located in Williamstown with walking paths, green spaces, schools, and local amenities just minutes away. Easy access to the highway & back roads if you want to skip traffic or hop on one of the pathways & ride your bike! This community is AMAZING. Enjoy the ease of condo living without sacrificing the space and comfort of a traditional home. Get this well-kept end-unit before its gone! Truly one-of-a kind with easy location on the main road for additional parking!
| COMMUNITY | Williamstown |
| PROPERTY TYPE | Row/Townhouse |
| BUILDING TYPE | Other |
| STYLE | 3 Storey |
| YEAR BUILT | 2014 |
| SQUARE FOOTAGE | 1,529 |
| BEDROOMS | 3 |
| BATHROOMS | 4.00 |
| BASEMENT | None |
| AMENITIES | |
| APPLIANCES | Dishwasher, Electric Water Heater, Gas Range, Microwave, Microwave Hood Fan, Refrigerator, Washer/Dryer Stacked |
| COOLING | None |
| FIREPLACE | N/A |
| FLOORING | Carpet, Laminate, Tile, Vinyl |
| HEATING | Forced Air |
| LAUNDRY | Upper Level |
| LOT FEATURES | Back Lane, Backs on to Park/Green Space, Few Trees, Front Yard, Landscaped, Low Maintenance Landscape, See Remarks, Street Lighting |
| PARKING | Double Garage Attached, Parking Pad |
| RESTRICTIONS | Airspace Restriction, Architectural Guidelines, Board Approval, Easement Registered On Title, Pet Restrictions or Board approval Required, Pets Allowed, See Remarks |
| ROOF | Asphalt Shingle |
| TITLE | Fee Simple |
| BROKER | PG Direct Realty Ltd. |
| ROOMS | DIMENSIONS (m) | LEVEL |
|---|---|---|
| Entrance | 6`1" x 4`2" | Lower |
| Den | 11`6" x 9`5" | Lower |
| 3pc Bathroom | 7`4" x 4`8" | Lower |
| Furnace/Utility Room | 3`1" x 4`0" | Lower |
| Other | 20`0" x 18`11" | Lower |
| Living Room | 13`1" x 15`3" | Second |
| Kitchen | 15`9" x 11`5" | Second |
| Dining Room | 10`11" x 11`5" | Second |
| 2pc Bathroom | 6`2" x 3`3" | Second |
| Balcony | 10`11" x 7`11" | Second |
| Bedroom - Primary | 12`2" x 12`3" | Third |
| Walk-In Closet | 8`0" x 3`11" | Third |
| Bedroom | 9`1" x 8`11" | Third |
| Bedroom | 8`5" x 8`10" | Third |
| Laundry | 2`11" x 3`3" | Third |
| 4pc Bathroom | 8`0" x 4`11" | Third |
| 4pc Ensuite bath | 7`0" x 8`0" | Third |

