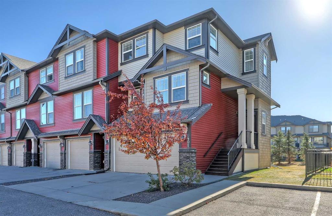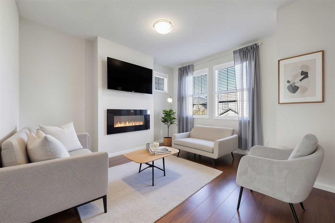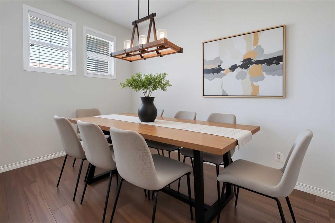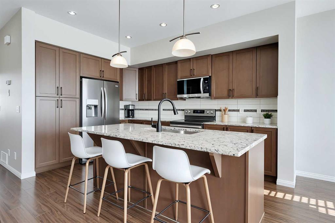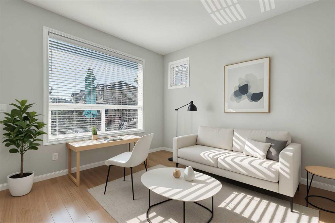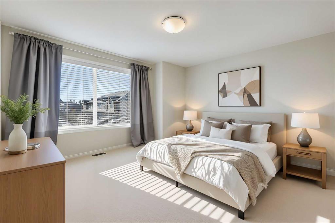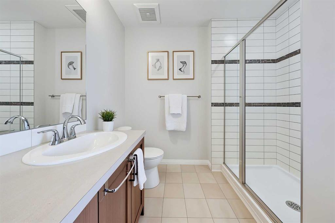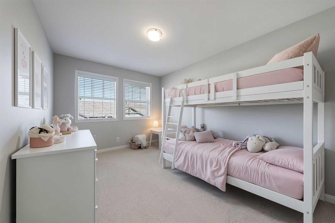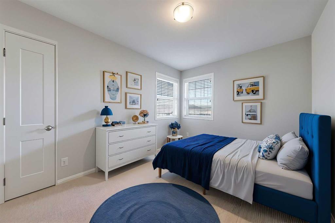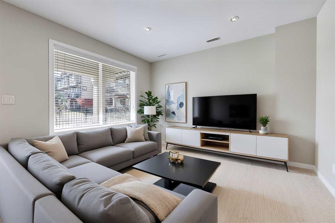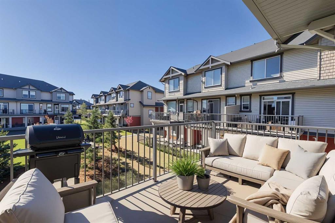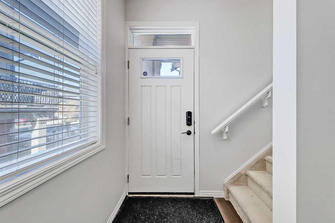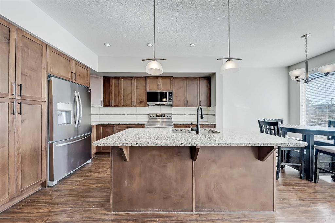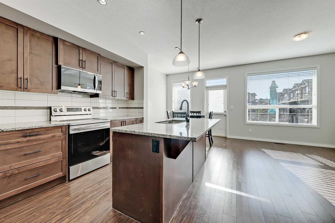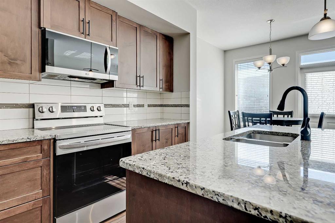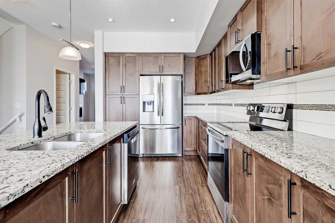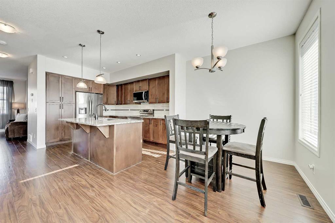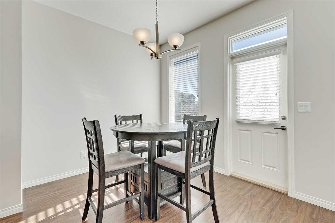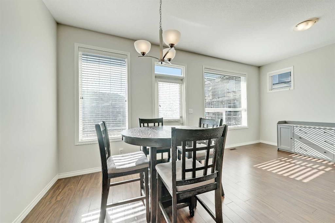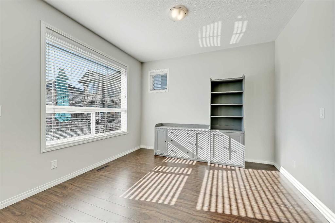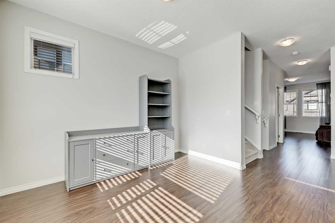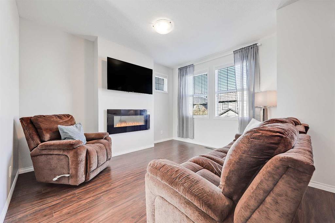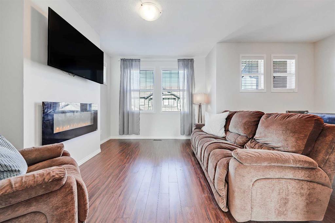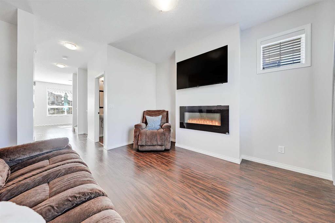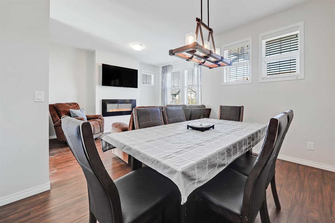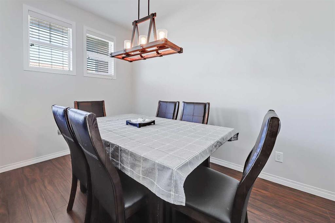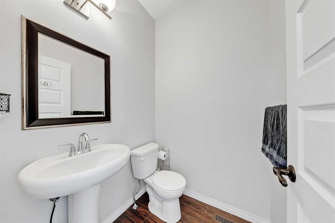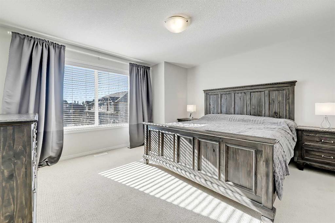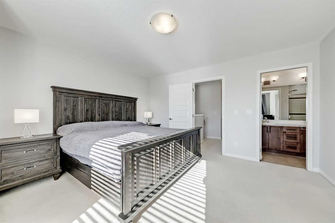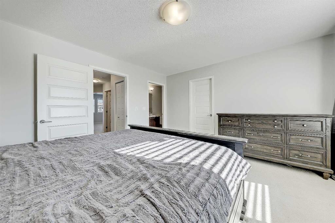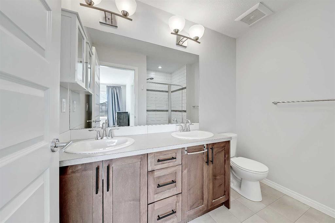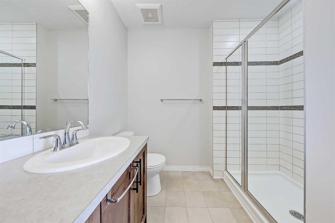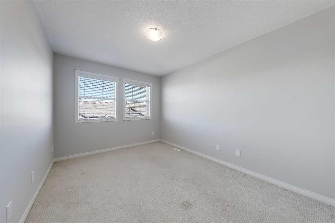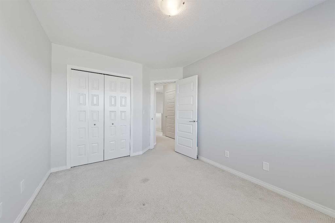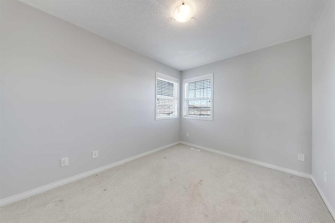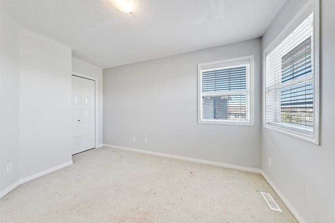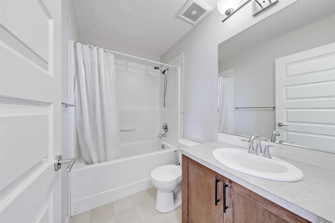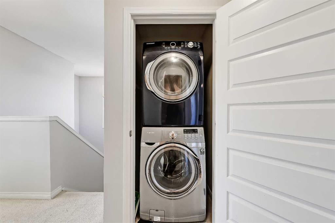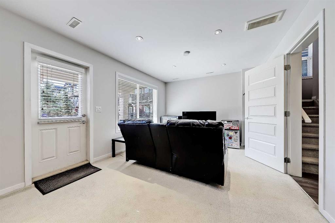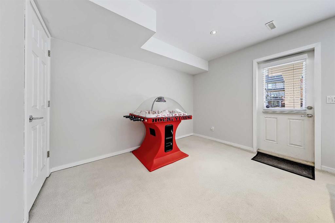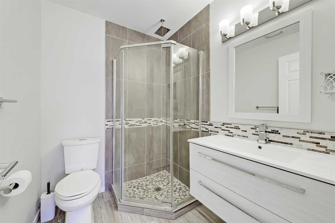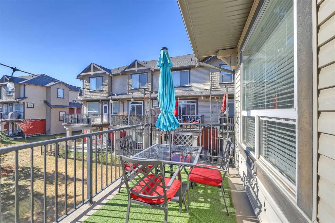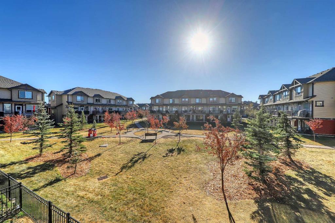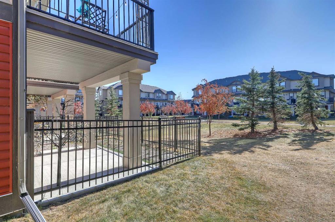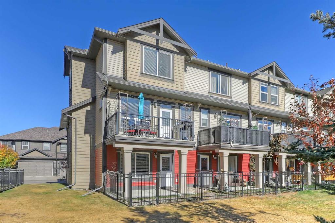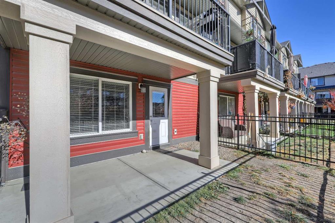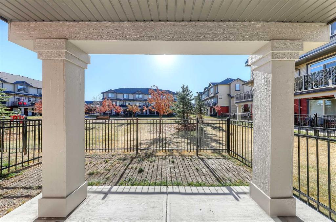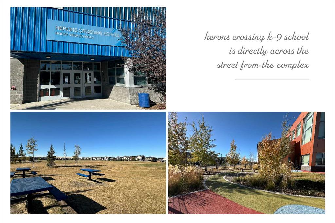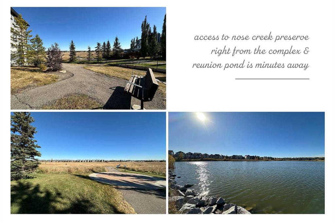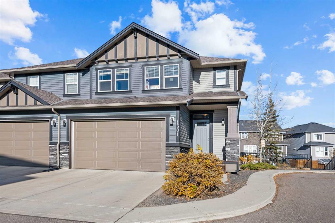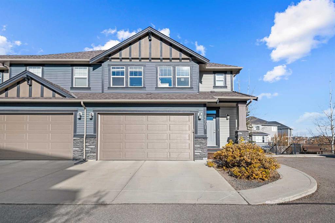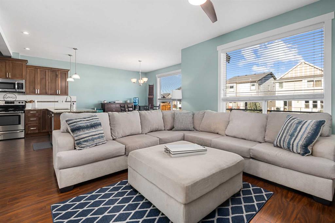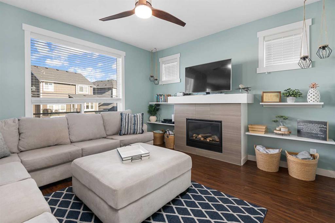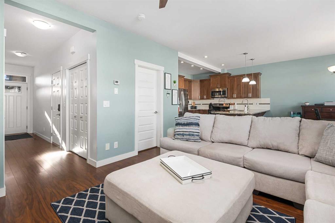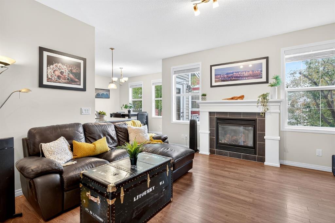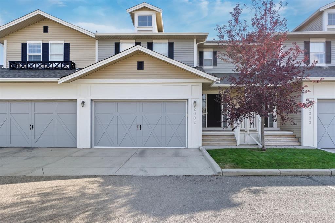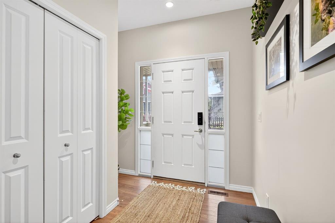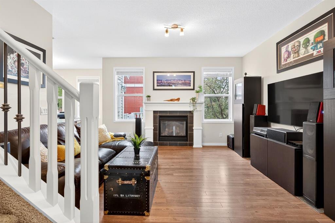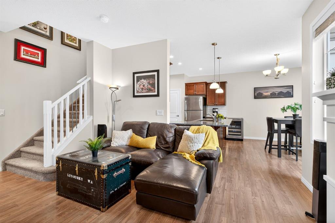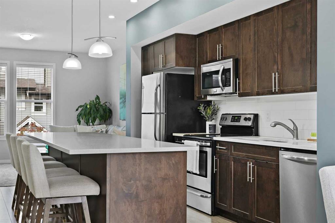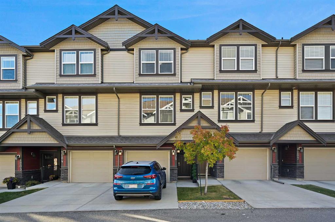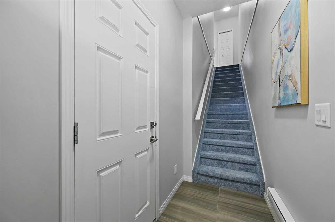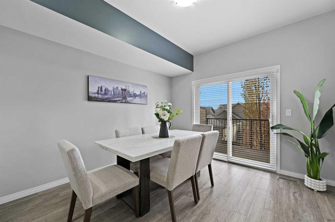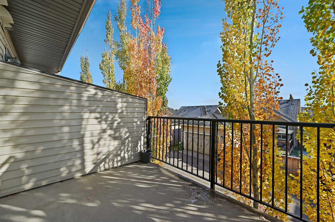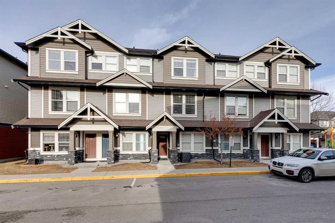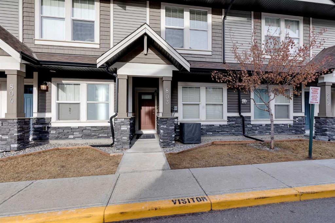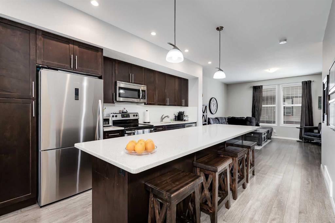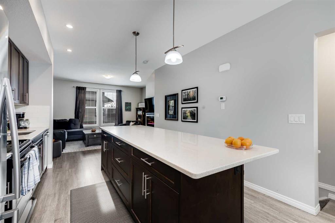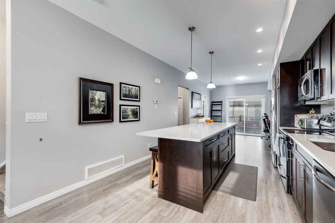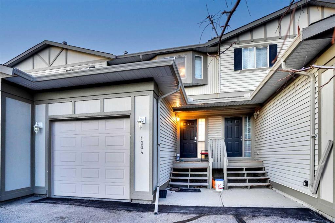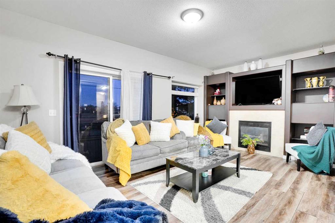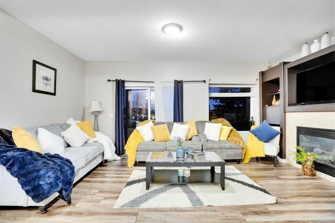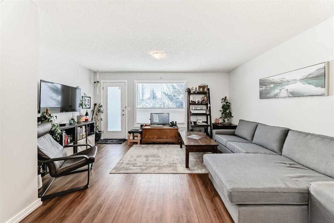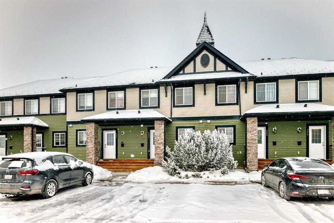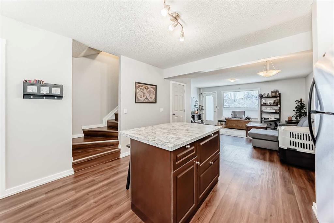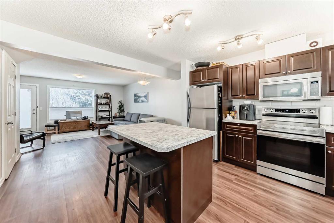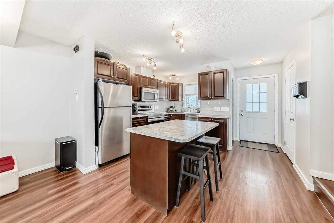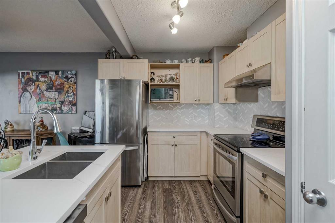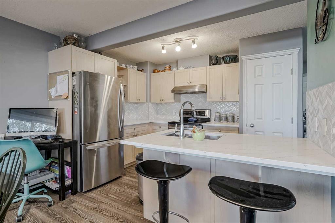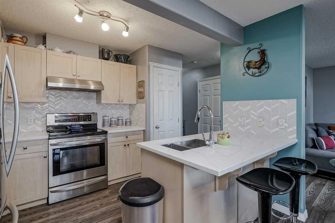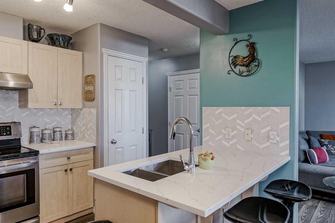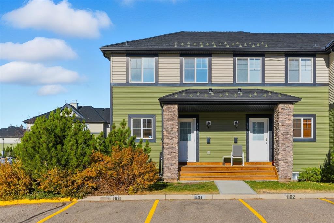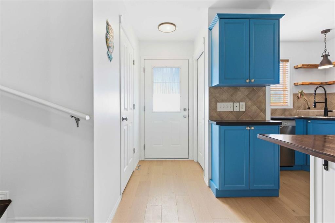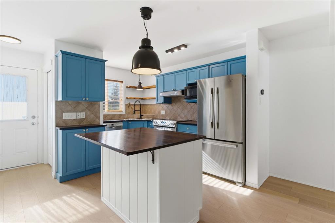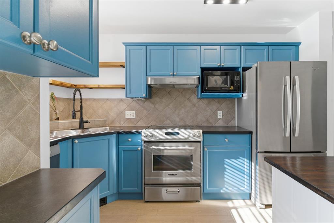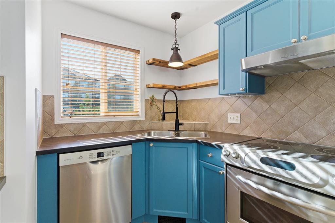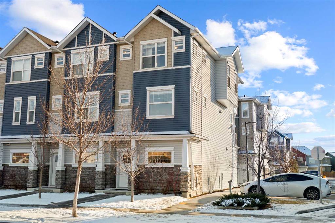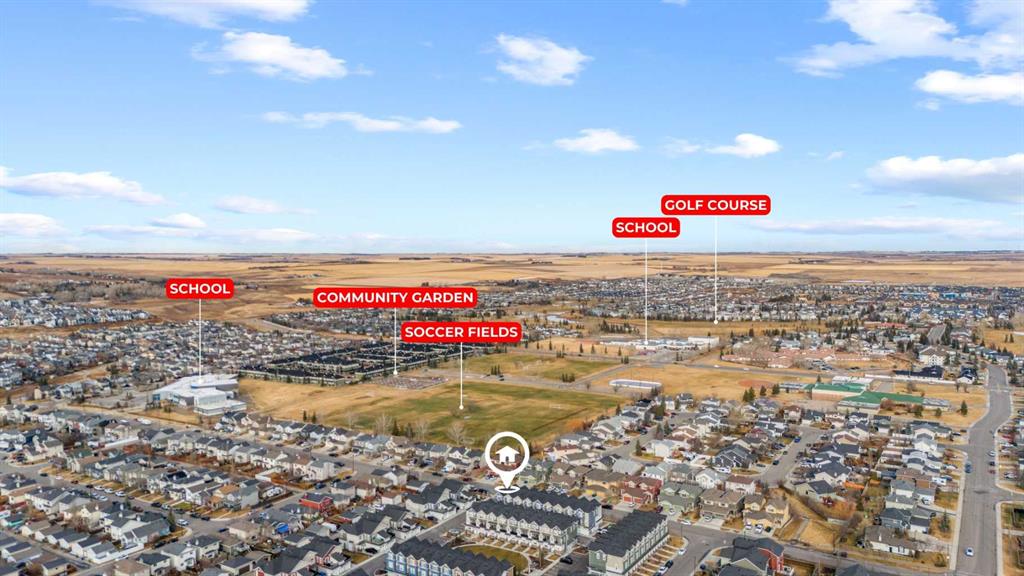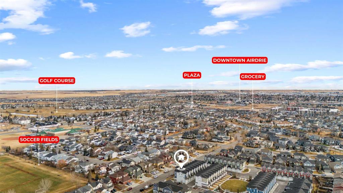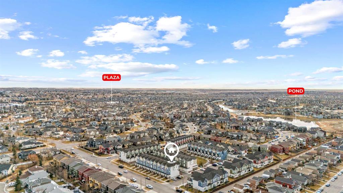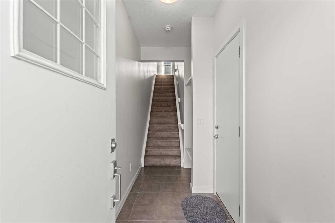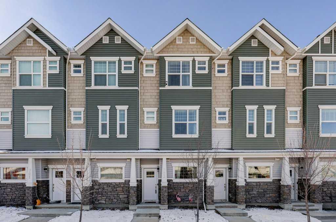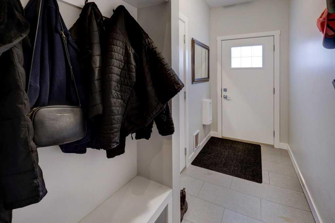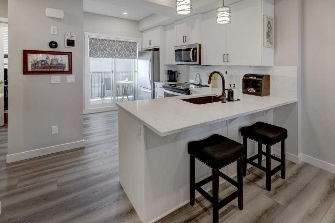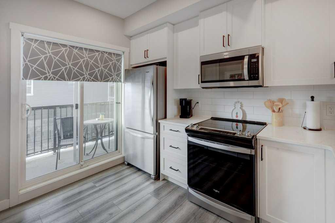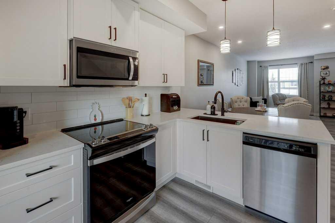401, 1086 Williamstown Boulevard NW
Airdrie T4B 3T8
MLS® Number: A2264670
$ 445,000
4
BEDROOMS
3 + 1
BATHROOMS
2013
YEAR BUILT
BRIGHT END UNIT | DOUBLE GARAGE | FINISHED WALKOUT BASEMENT | SCHOOL & NATURE PRESERVE STEPS AWAY! This spacious end unit in the family and pet-friendly Bridges at Williamstown complex offers an exceptional location with a south-facing balcony and enclosed yard that overlook the central courtyard. This property also provides easy access to an absolute abundance of amenities including playgrounds, parks, pathways, sports fields, Herons Crossing School just steps away, direct access to Williamstown Nose Creek Preserve right from the complex and close proximity to Reunion Pond, Woodside Golf Course and the shops, services, restaurants and retail along Veterans Boulevard. As you enter the property you will discover a main floor designed for both comfort and functionality. The spacious front foyer welcomes you with a large closet and easy access to the main and lower walkout levels of the home. Wide plank laminate floors flow throughout, enhancing the open-concept layout. The well-appointed kitchen offers rich cabinetry, stainless steel appliances, a pantry closet, ample granite countertop space, island with sit up breakfast bar, nook and a stylish stacked tile backsplash. The main living room is connected to the designated dining room and is warm and welcoming with bright windows and an attractive electric fireplace, perfect for relaxing evenings or gathering with friends. The main floor is completed with a half bathroom and a functional flex space that is ideal as a sitting room, reading area or computer station and provides direct access to the balcony. Upstairs, the home continues to impress, the spacious primary bedroom is a true retreat offering room for a king-sized bed, a generous walk-in closet and a 4-piece ensuite with a double vanity and a fully tiled shower. There are 2 additional bedrooms that offer size and versatility - ideal for kids/teens or a home office. Finishing off the upper level is a 4-piece bathroom with a large vanity and full tub/shower combination and a convenient laundry closet. The fully finished lower walkout level is as versatile as it is welcoming. It can easily serve as a 4th bedroom with a separate entrance and dedicated bathroom, or as a multi-use space for a home theatre or games room. Highlights include a modern 3-piece bathroom with in-floor heating, privacy door separating the space and oversized windows. From this level, you’ll also find access to the utility room and the attached double garage. The outdoor living areas are outstanding with a sunny, south-facing raised balcony on the main level that overlooks the courtyard and a good-sized lower concrete patio and fenced yard off the lower level, perfect for sipping your morning coffee or just relaxing and enjoying the space. Additional features include 9’ ceilings on the main level, new stove and over the range microwave (2024), new paint (2025), large driveway with room for 2 vehicles, ample visitor parking close to the unit and more. Welcome Home.
| COMMUNITY | Williamstown |
| PROPERTY TYPE | Row/Townhouse |
| BUILDING TYPE | Five Plus |
| STYLE | 2 Storey |
| YEAR BUILT | 2013 |
| SQUARE FOOTAGE | 1,947 |
| BEDROOMS | 4 |
| BATHROOMS | 4.00 |
| BASEMENT | Full |
| AMENITIES | |
| APPLIANCES | Dishwasher, Dryer, Electric Stove, Garage Control(s), Microwave Hood Fan, Refrigerator, Washer, Window Coverings |
| COOLING | None |
| FIREPLACE | Electric, Living Room, See Remarks |
| FLOORING | Carpet, Laminate, Tile |
| HEATING | Electric, Fireplace(s), Forced Air, Natural Gas |
| LAUNDRY | Laundry Room, Upper Level |
| LOT FEATURES | Back Yard, Backs on to Park/Green Space, Level |
| PARKING | Double Garage Attached, Driveway, Enclosed, Front Drive, Garage Door Opener, Garage Faces Front |
| RESTRICTIONS | Pet Restrictions or Board approval Required, Pets Allowed |
| ROOF | Asphalt Shingle |
| TITLE | Fee Simple |
| BROKER | CIR Realty |
| ROOMS | DIMENSIONS (m) | LEVEL |
|---|---|---|
| Bedroom | 18`9" x 11`4" | Lower |
| Furnace/Utility Room | 6`8" x 3`10" | Lower |
| 3pc Bathroom | 6`7" x 5`6" | Lower |
| Living Room | 12`11" x 10`5" | Main |
| Kitchen | 12`8" x 9`2" | Main |
| Nook | 9`3" x 8`4" | Main |
| Dining Room | 12`2" x 8`9" | Main |
| Den | 11`4" x 10`1" | Main |
| 2pc Bathroom | 5`0" x 5`0" | Main |
| Bedroom - Primary | 13`11" x 13`6" | Upper |
| Walk-In Closet | 8`3" x 4`5" | Upper |
| Bedroom | 11`9" x 9`6" | Upper |
| Bedroom | 12`8" x 9`3" | Upper |
| Laundry | 3`5" x 2`1" | Upper |
| 4pc Bathroom | 7`10" x 4`11" | Upper |
| 4pc Ensuite bath | 8`0" x 7`10" | Upper |

