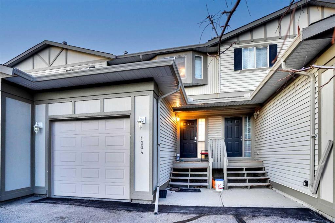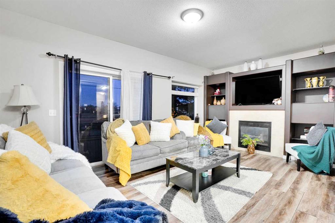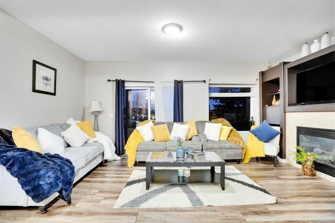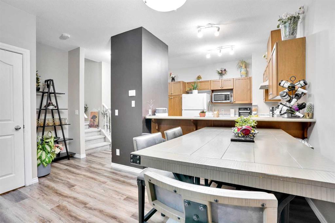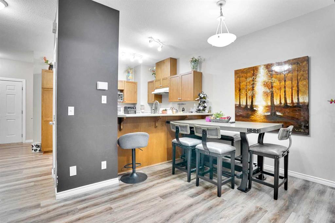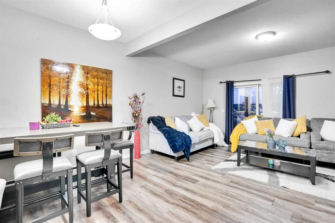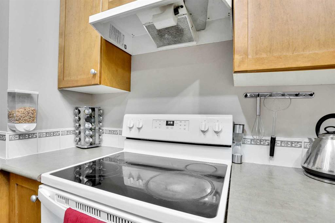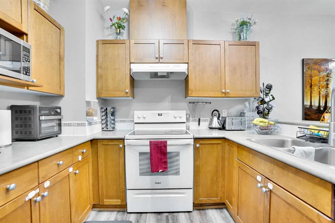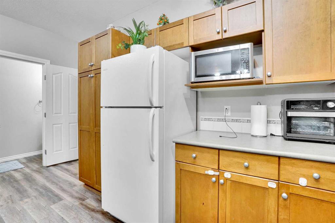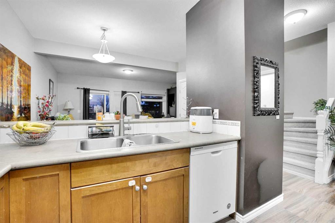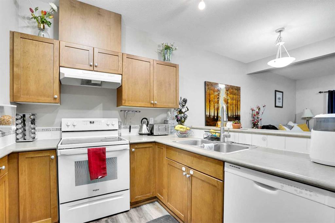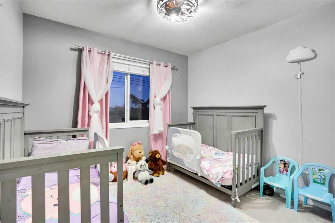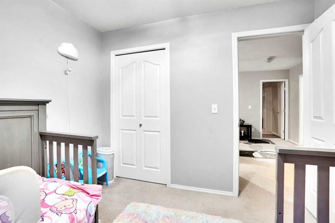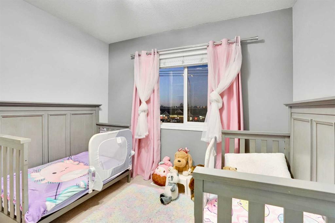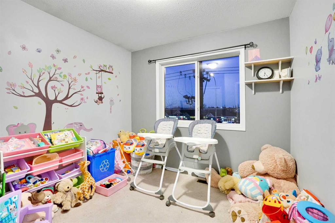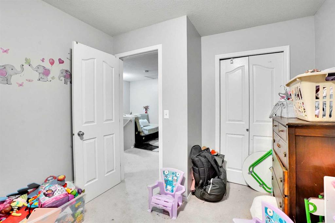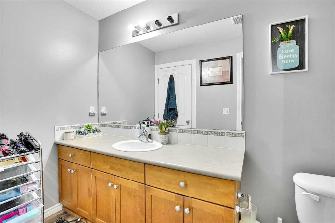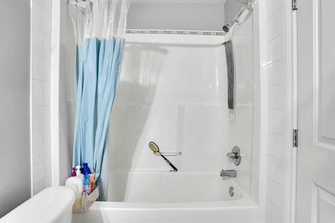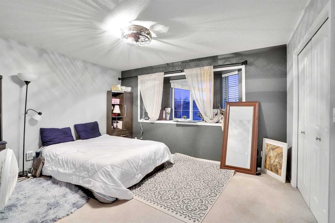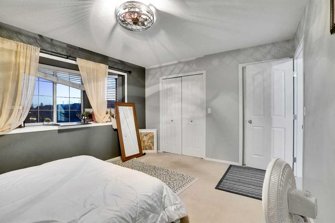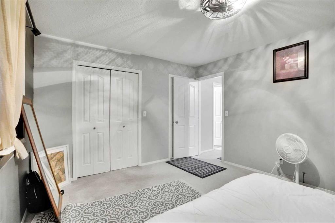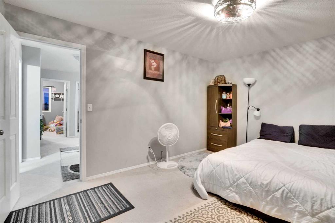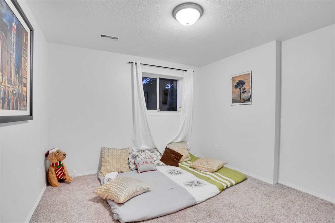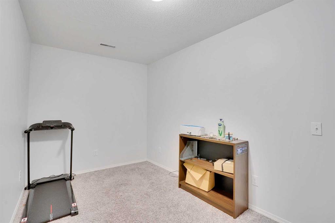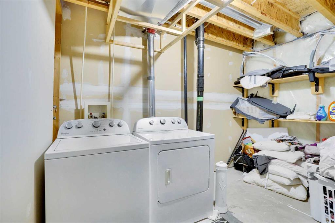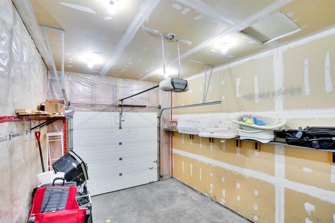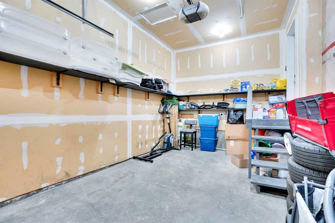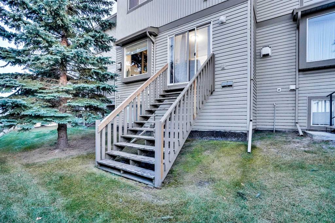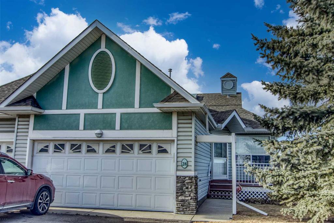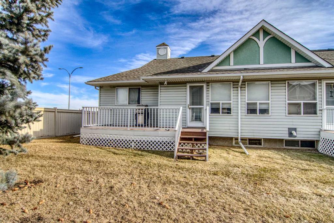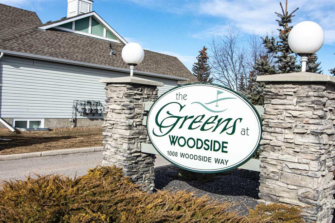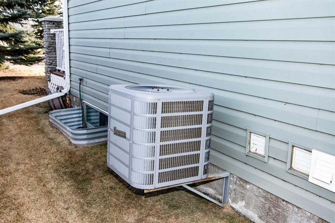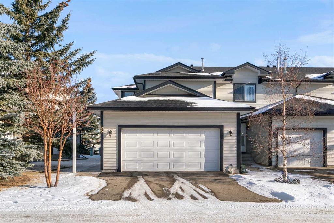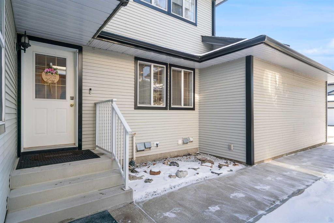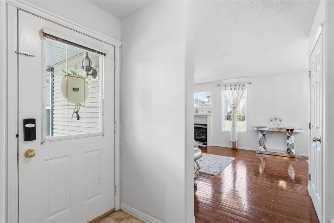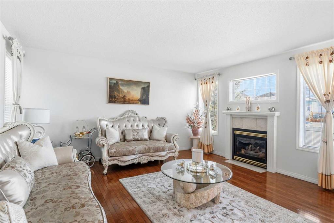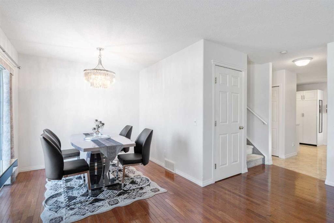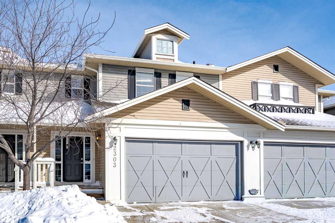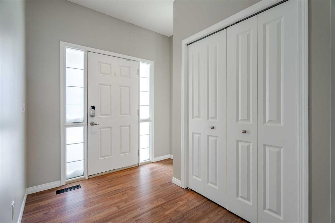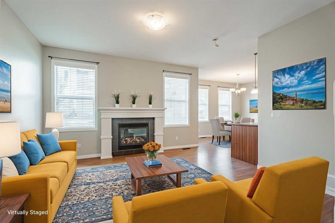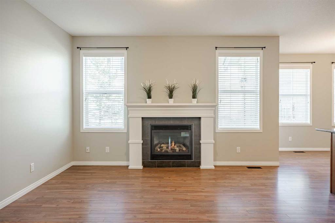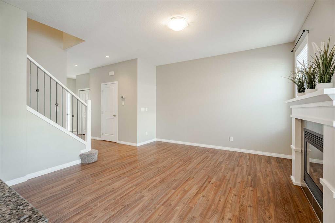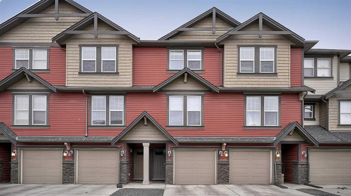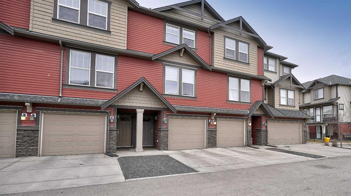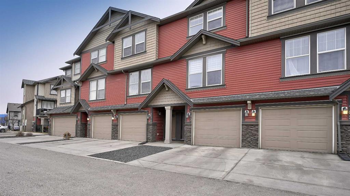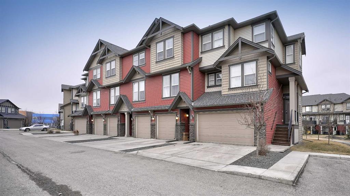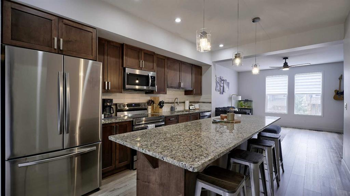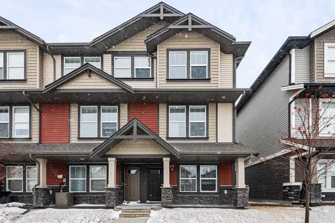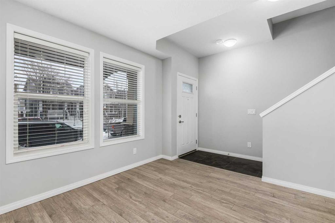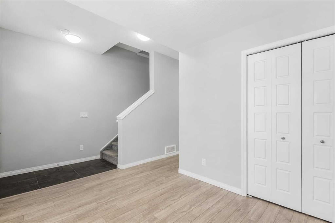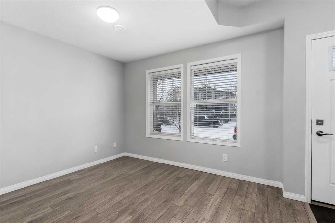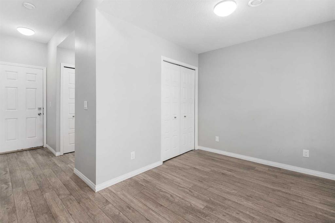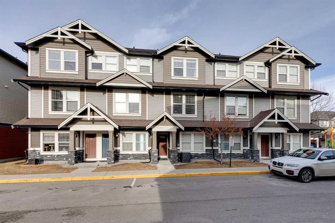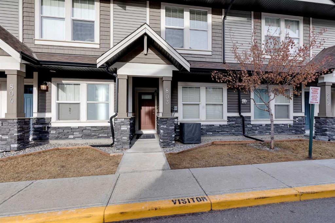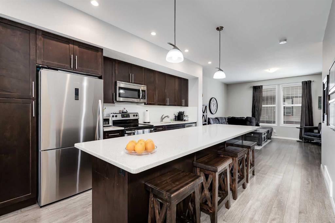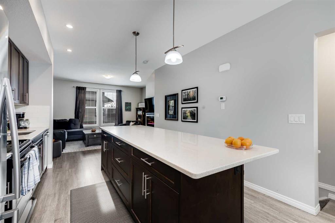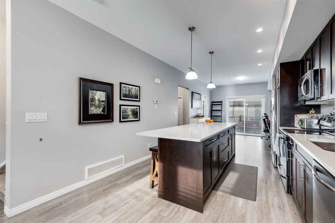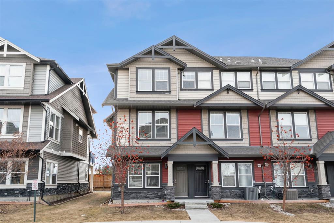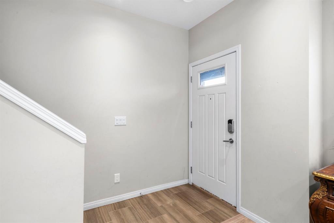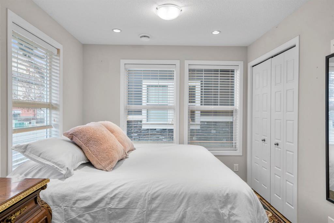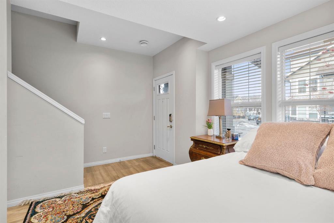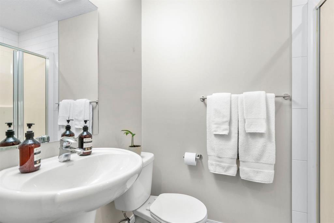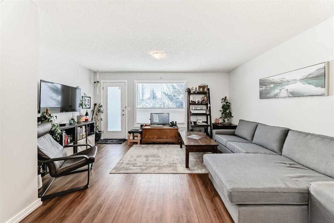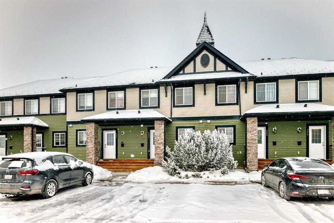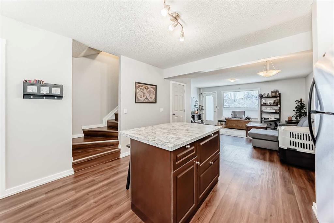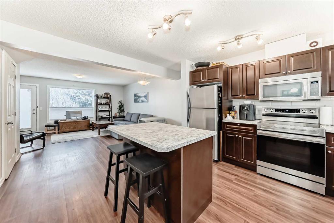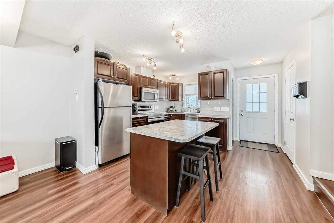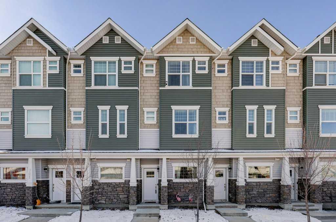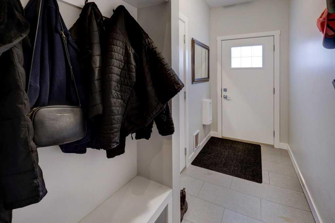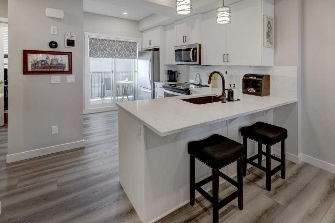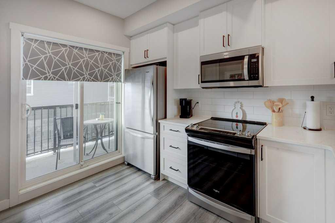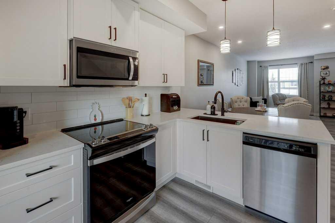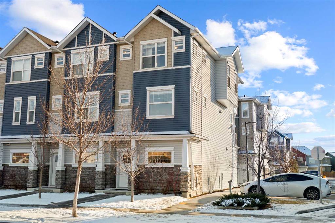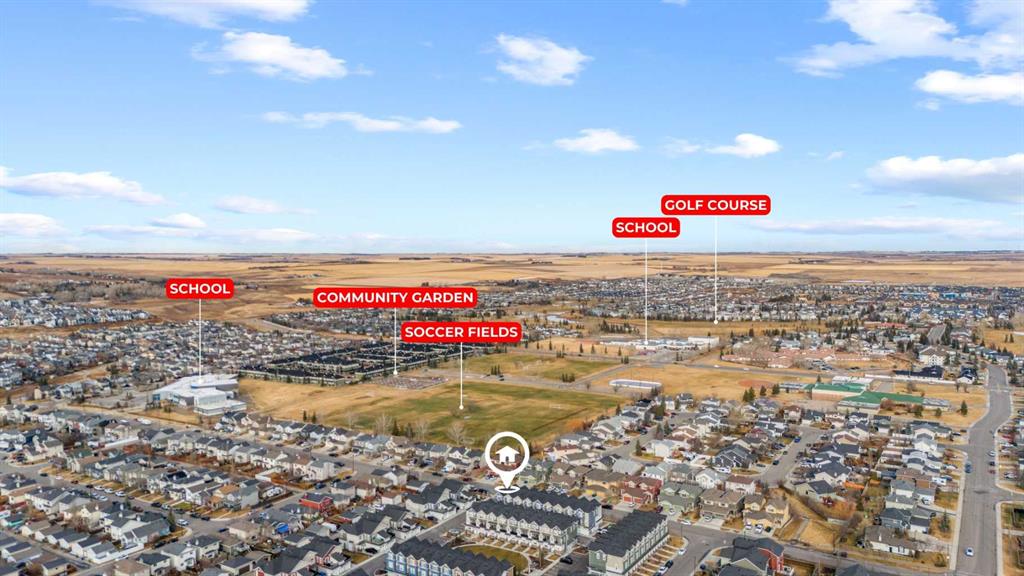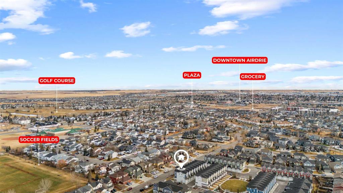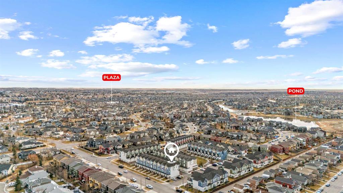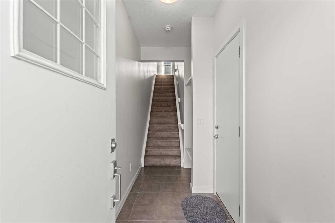1004, 720 Willowbrook Road NW
Airdrie T4B 2Y9
MLS® Number: A2269784
$ 369,900
4
BEDROOMS
1 + 1
BATHROOMS
1,266
SQUARE FEET
2005
YEAR BUILT
Welcome to this bright and inviting 4-bedroom townhouse in the desirable community of Willowbrook, Airdrie. With an open-concept design, a finished basement, and a single attached garage, this home offers comfort, space, and convenience for the whole family. The main floor features a spacious living room with a cozy fireplace, a welcoming dining area, and a convenient half bath. Upstairs, you’ll find three well-sized bedrooms and a full bathroom, perfect for family living. The fully finished basement adds extra versatility with a fourth bedroom and a recreation room, ideal for guests, a home office, or a playroom. Step outside to your backyard, great for barbecues or relaxing evenings. Located close to parks, schools, shopping, restaurants, and grocery stores, this home is perfectly positioned for everyday convenience and community living.
| COMMUNITY | Willowbrook |
| PROPERTY TYPE | Row/Townhouse |
| BUILDING TYPE | Four Plex |
| STYLE | Townhouse |
| YEAR BUILT | 2005 |
| SQUARE FOOTAGE | 1,266 |
| BEDROOMS | 4 |
| BATHROOMS | 2.00 |
| BASEMENT | Full |
| AMENITIES | |
| APPLIANCES | Dishwasher, Dryer, Electric Range, Refrigerator, Washer |
| COOLING | None |
| FIREPLACE | Gas |
| FLOORING | Carpet, Ceramic Tile, Laminate |
| HEATING | Forced Air |
| LAUNDRY | In Basement |
| LOT FEATURES | Backs on to Park/Green Space, Low Maintenance Landscape, No Neighbours Behind |
| PARKING | Driveway, Single Garage Attached |
| RESTRICTIONS | Easement Registered On Title, Utility Right Of Way |
| ROOF | Asphalt Shingle |
| TITLE | Fee Simple |
| BROKER | URBAN-REALTY.ca |
| ROOMS | DIMENSIONS (m) | LEVEL |
|---|---|---|
| Bedroom | 11`0" x 10`8" | Lower |
| Bonus Room | 7`10" x 14`3" | Lower |
| Laundry | 12`11" x 10`10" | Lower |
| Kitchen | 11`3" x 10`2" | Main |
| Living Room | 19`4" x 11`3" | Main |
| Dining Room | 12`3" x 7`7" | Main |
| 2pc Bathroom | 3`3" x 6`9" | Main |
| Bedroom - Primary | 14`1" x 11`6" | Second |
| Bedroom | 9`8" x 9`0" | Second |
| Bedroom | 9`3" x 11`5" | Second |
| 4pc Bathroom | 4`11" x 11`7" | Second |


