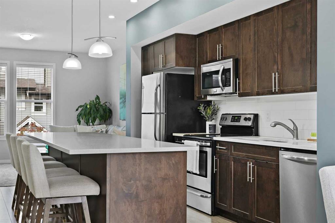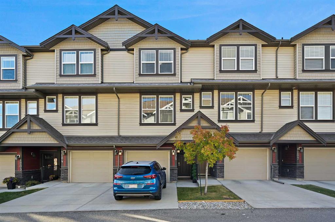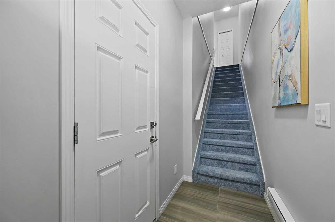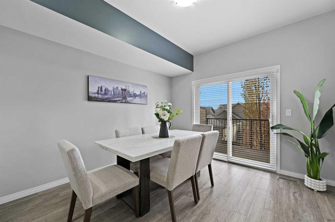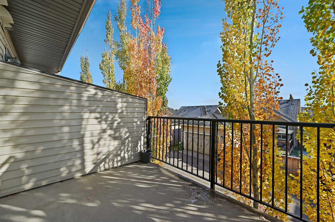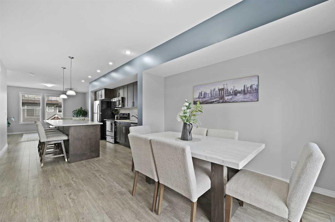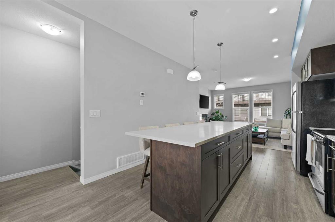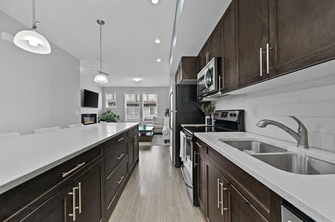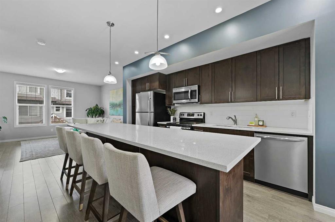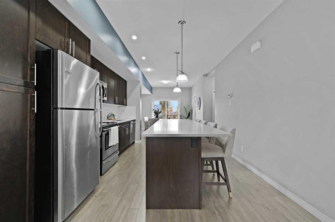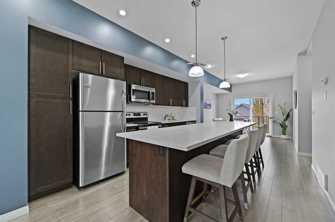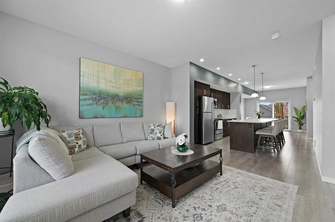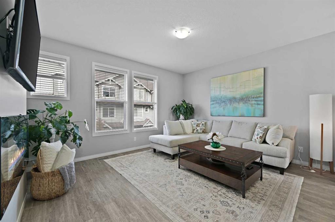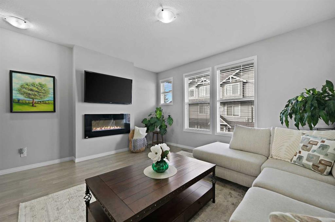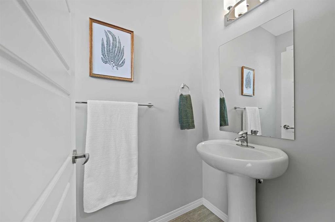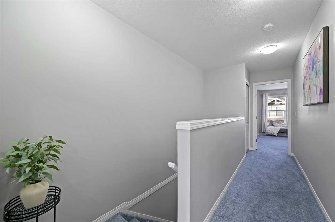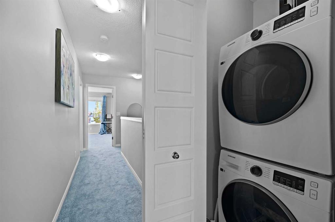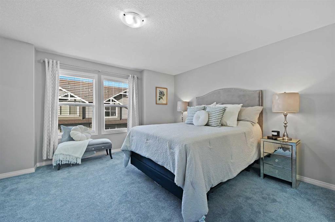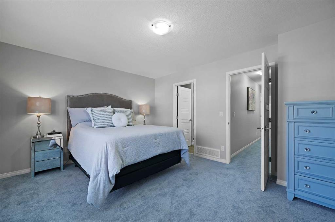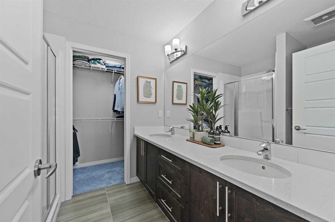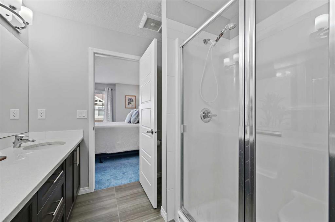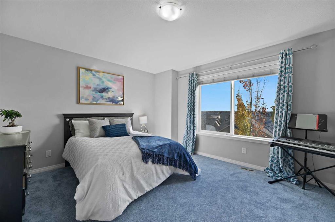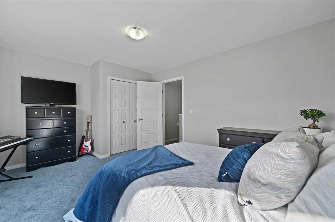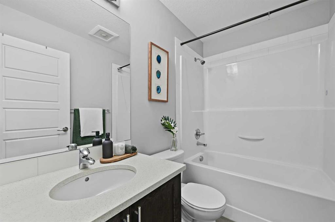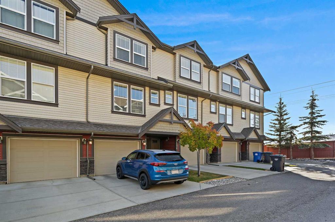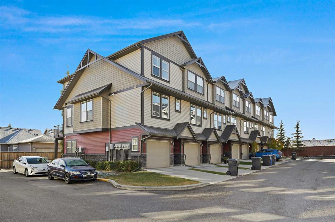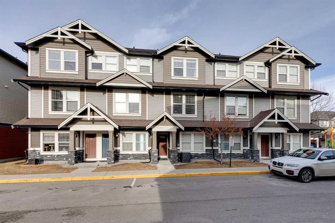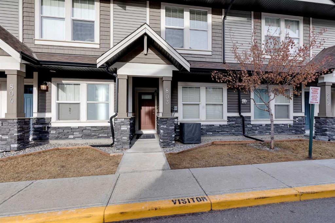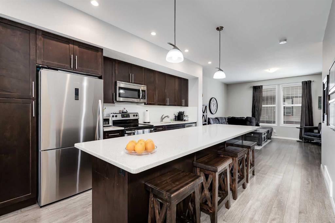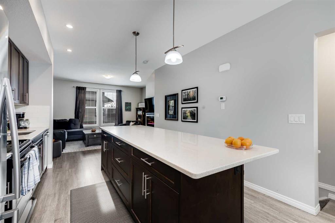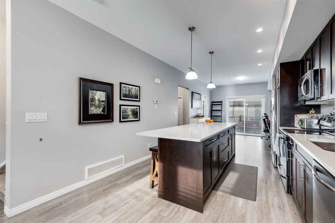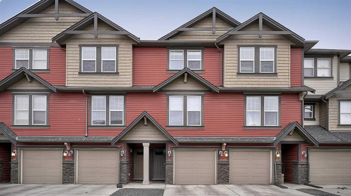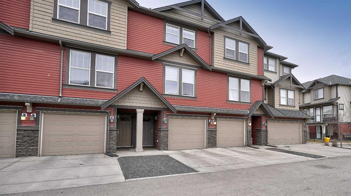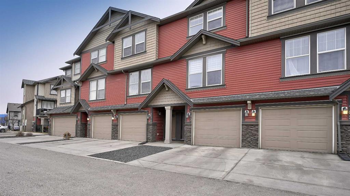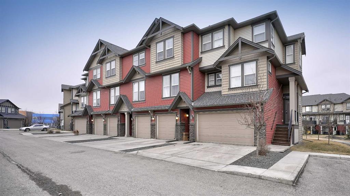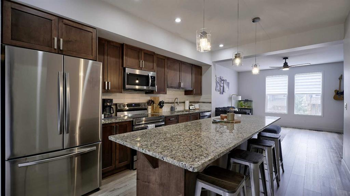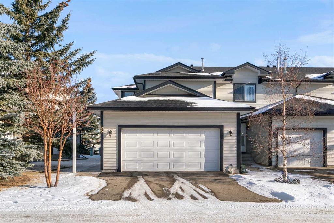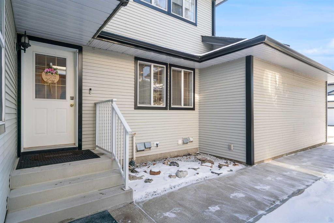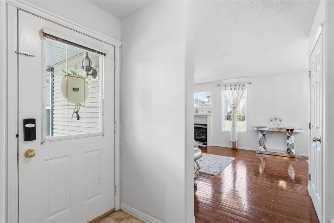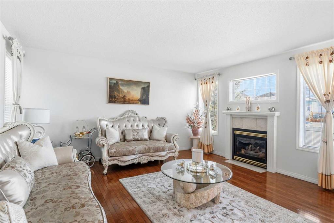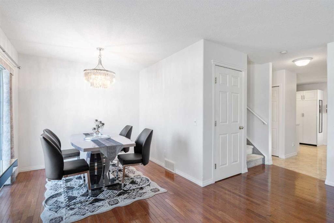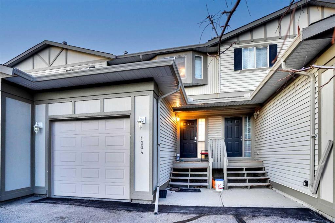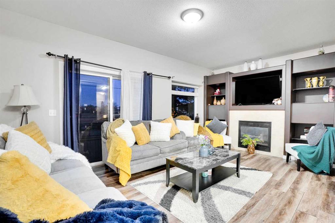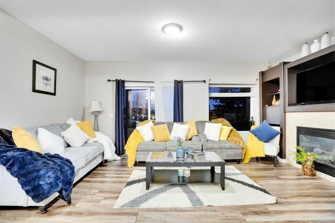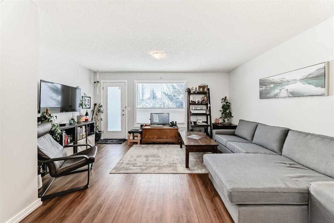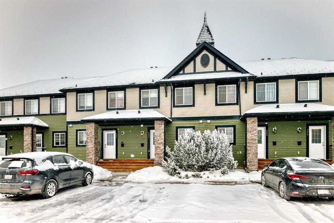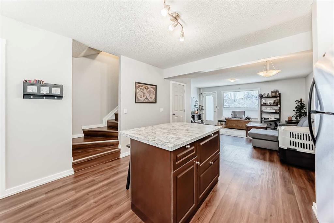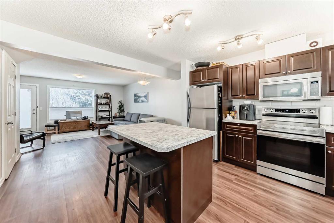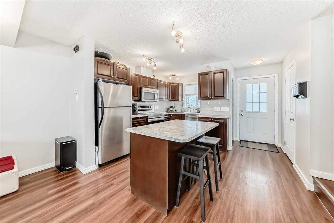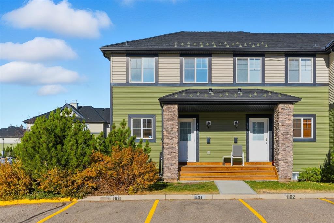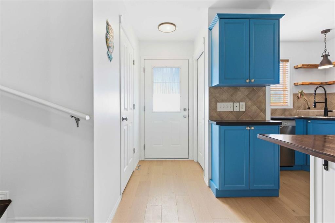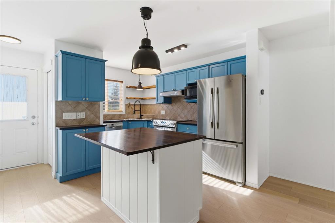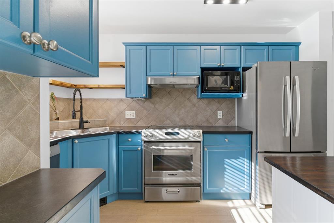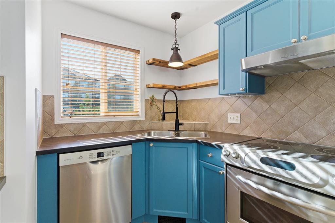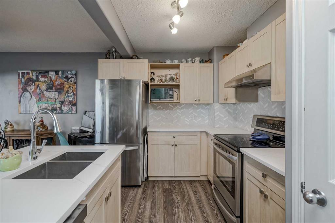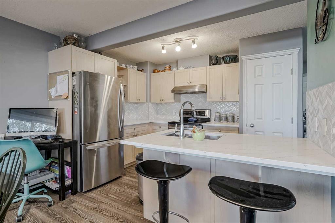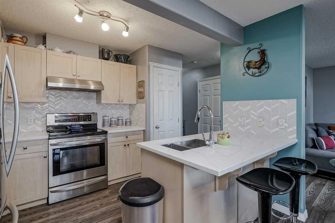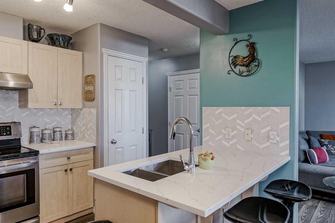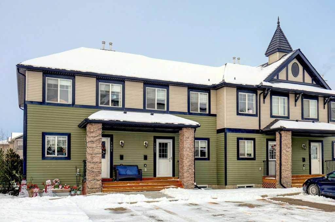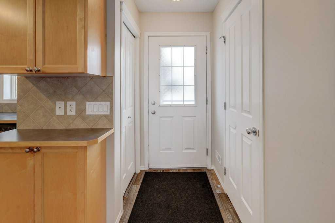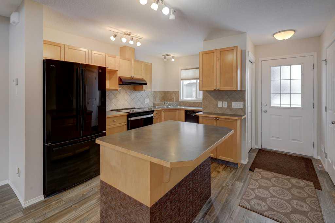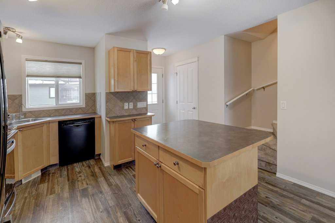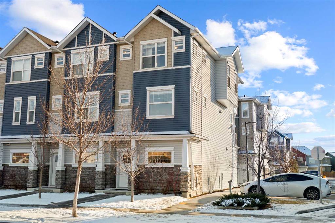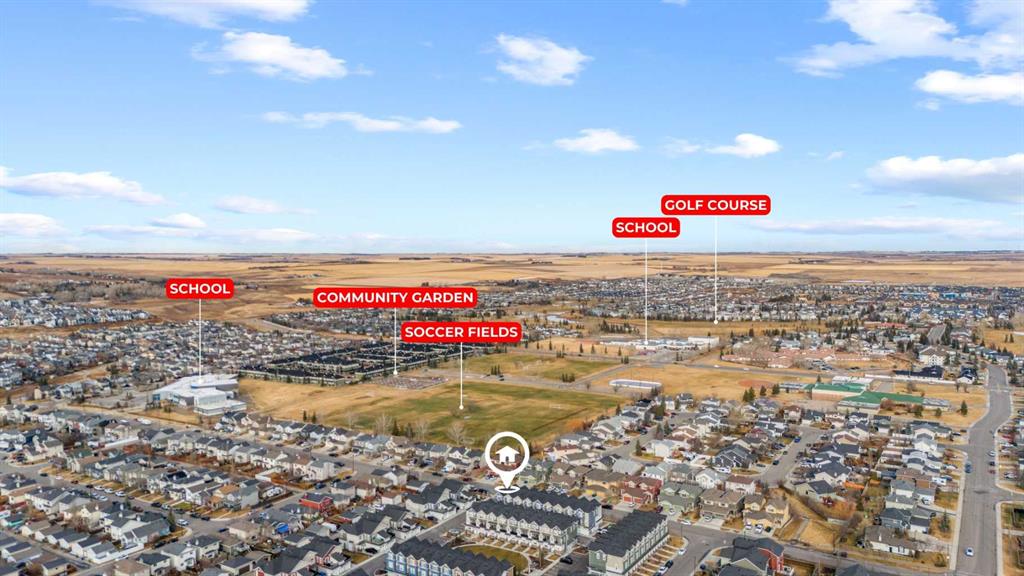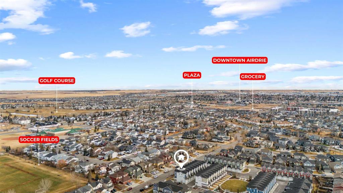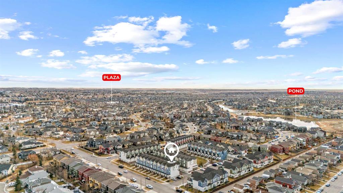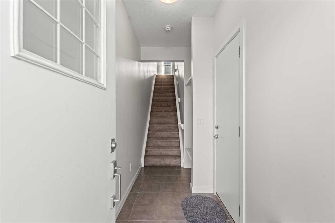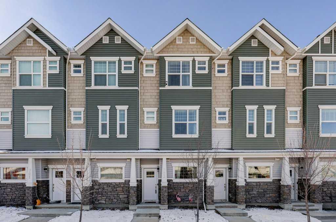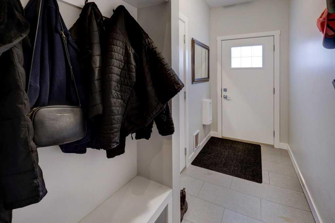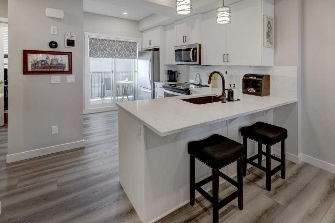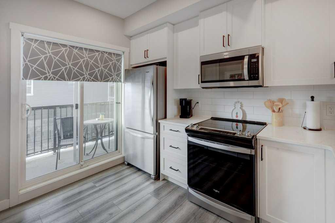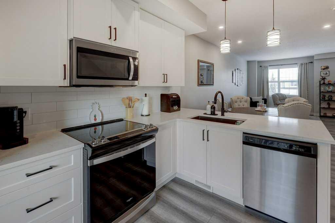1205, 280 Williamstown Close NW
Airdrie T4B 4B6
MLS® Number: A2275745
$ 365,000
2
BEDROOMS
2 + 1
BATHROOMS
1,480
SQUARE FEET
2015
YEAR BUILT
Welcome to the Best Value Williamstown Has to Offer! This immaculate and beautifully maintained townhome showcases an attached tandem two-car garage and an inviting open-concept layout filled with natural light. Start your mornings with coffee on the east-facing balcony and enjoy the perfect blend of comfort and style throughout. The modern kitchen features an extra-long island, quartz countertops, and stainless steel appliances—ideal for entertaining family and friends. The bright living room offers an elegant electric fireplace, adding both warmth and sophistication, while a convenient half bath completes the main floor. Upstairs, you’ll find brand new carpet, two generous bedrooms, and a convenient laundry area with a stackable washer and dryer. The spacious primary suite includes a walk-in closet and a luxurious ensuite with dual sinks. Located just minutes from shopping, restaurants, and Heron’s Crossing School, and close to Woodside Golf Course with easy access to Highway 2—this home truly has it all. Call your favourite realtor to book a showing today!
| COMMUNITY | Williamstown |
| PROPERTY TYPE | Row/Townhouse |
| BUILDING TYPE | Five Plus |
| STYLE | 3 Storey |
| YEAR BUILT | 2015 |
| SQUARE FOOTAGE | 1,480 |
| BEDROOMS | 2 |
| BATHROOMS | 3.00 |
| BASEMENT | None |
| AMENITIES | |
| APPLIANCES | Dishwasher, Dryer, Electric Stove, Microwave Hood Fan, Refrigerator, Washer, Window Coverings |
| COOLING | None |
| FIREPLACE | Electric |
| FLOORING | Carpet, Ceramic Tile, Laminate |
| HEATING | Forced Air, Natural Gas |
| LAUNDRY | Upper Level |
| LOT FEATURES | Landscaped, Low Maintenance Landscape, Rectangular Lot |
| PARKING | Double Garage Attached, Tandem |
| RESTRICTIONS | Pet Restrictions or Board approval Required |
| ROOF | Asphalt Shingle |
| TITLE | Fee Simple |
| BROKER | Real Broker |
| ROOMS | DIMENSIONS (m) | LEVEL |
|---|---|---|
| Foyer | 8`10" x 3`10" | Lower |
| Furnace/Utility Room | 8`0" x 3`3" | Lower |
| Living Room | 15`3" x 13`7" | Main |
| Kitchen | 13`10" x 11`5" | Main |
| Dining Room | 11`5" x 10`11" | Main |
| 2pc Bathroom | 7`1" x 3`9" | Main |
| Bedroom - Primary | 15`3" x 12`11" | Second |
| Walk-In Closet | 7`11" x 3`8" | Second |
| 4pc Ensuite bath | 7`11" x 7`1" | Second |
| Bedroom | 12`11" x 12`0" | Second |
| Laundry | 4`2" x 2`11" | Second |
| 4pc Bathroom | 7`11" x 4`11" | Second |

