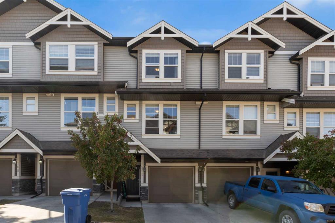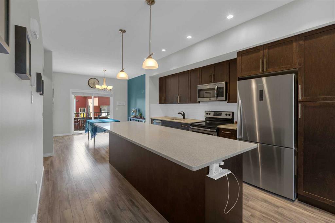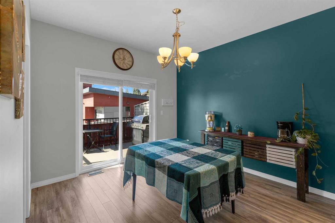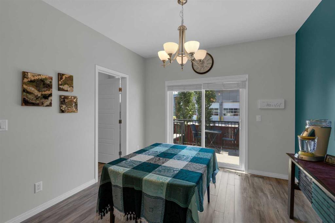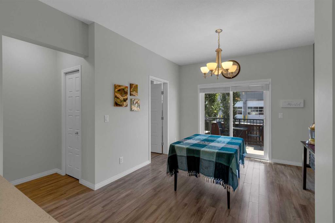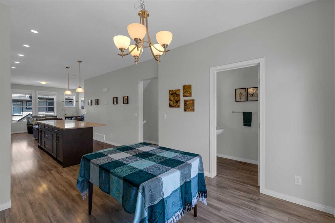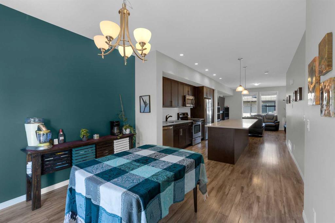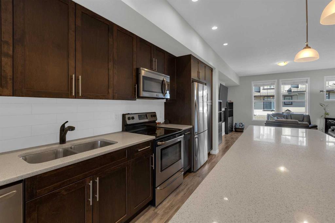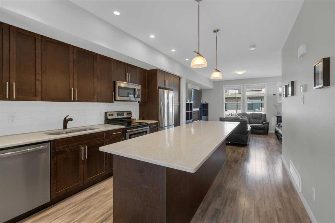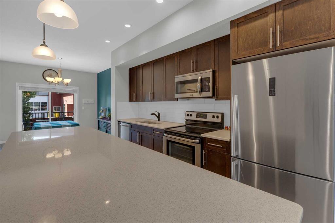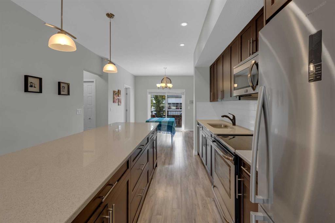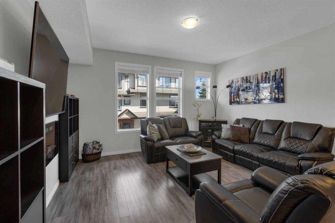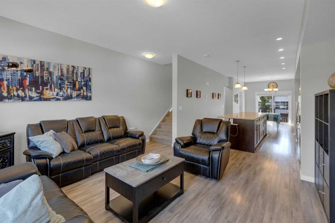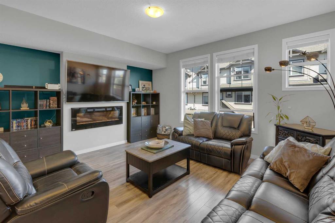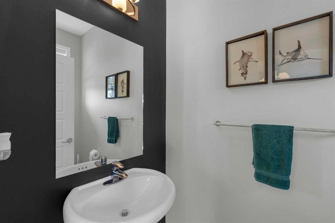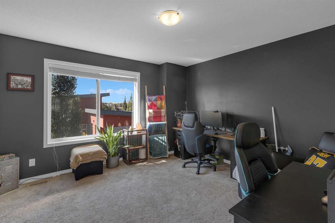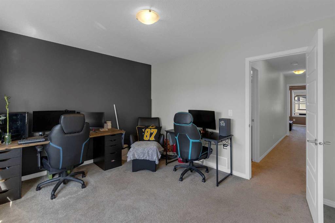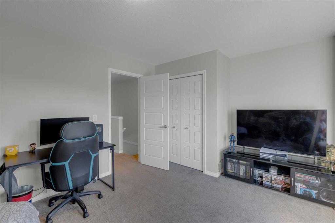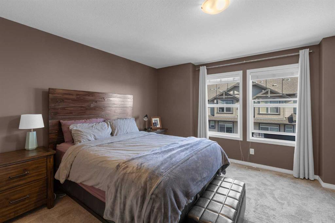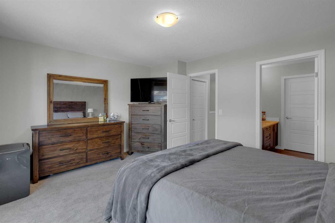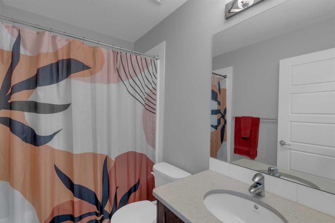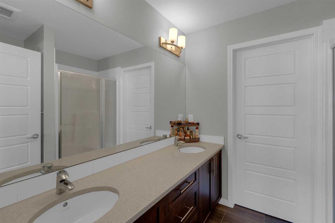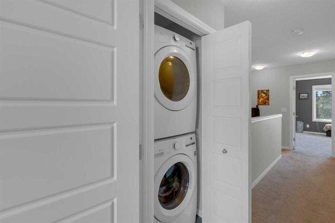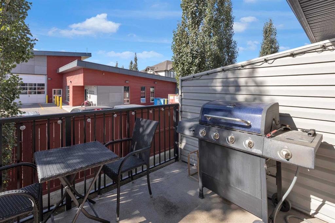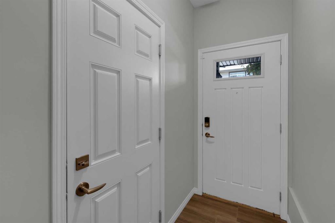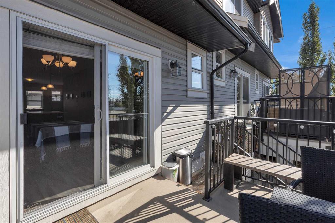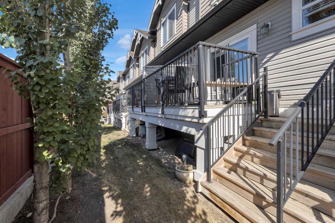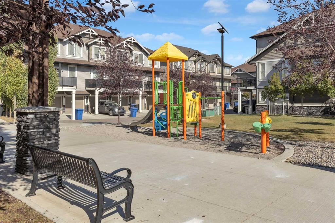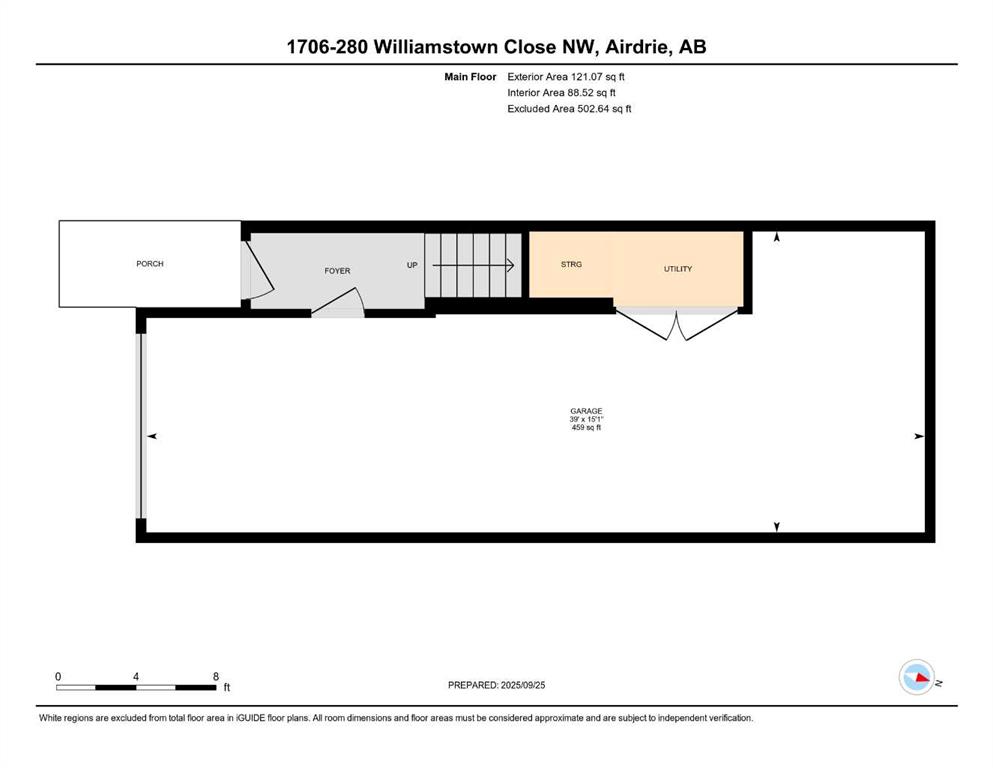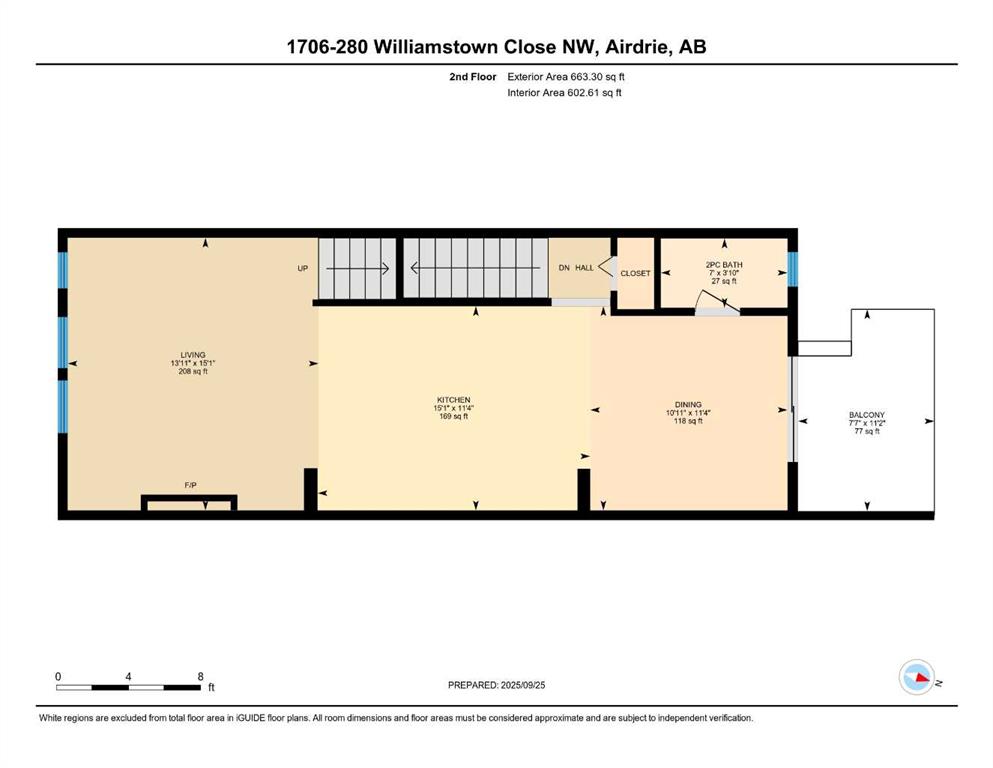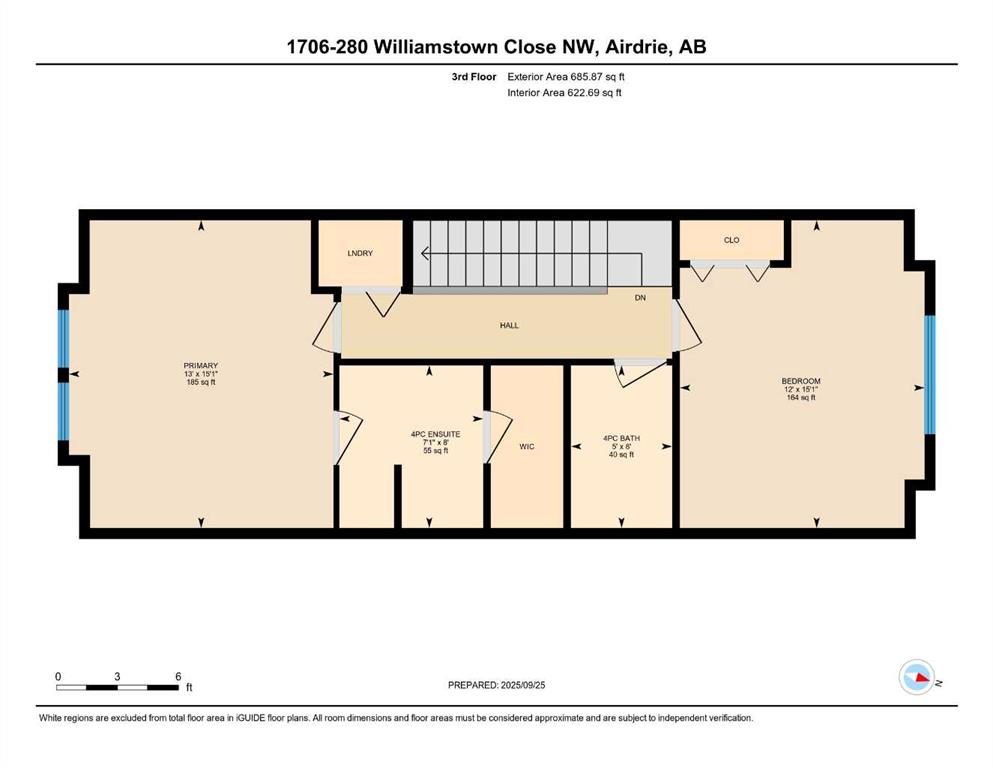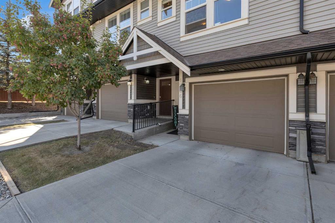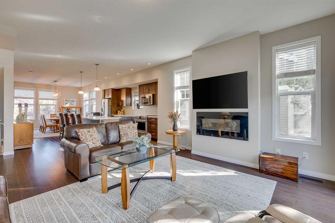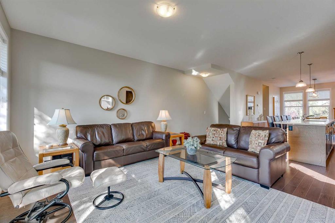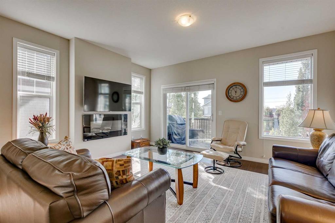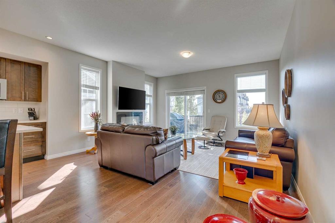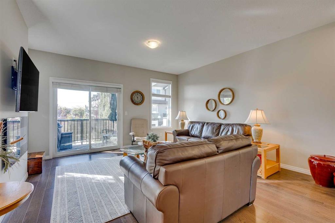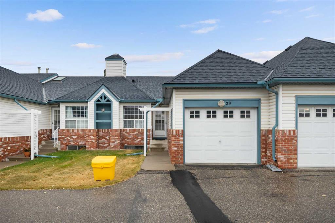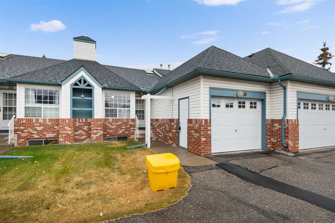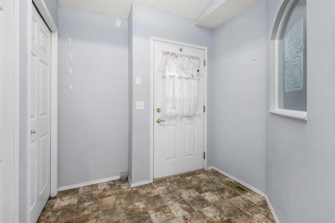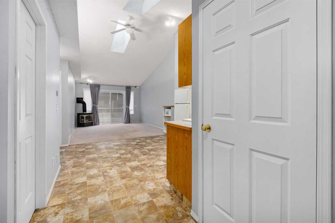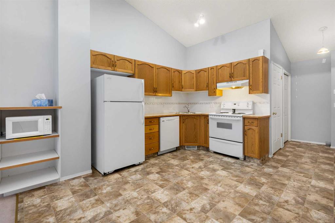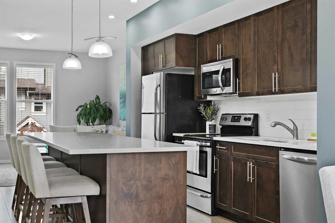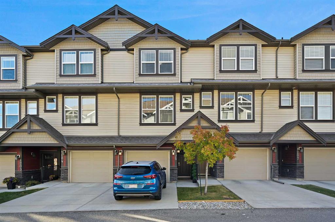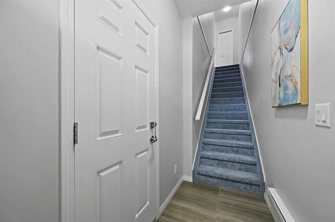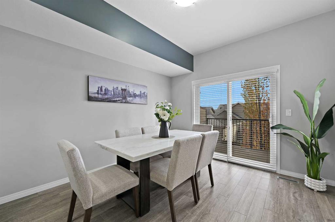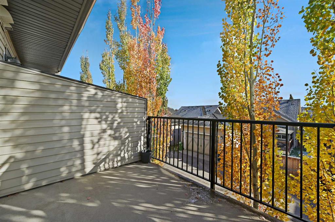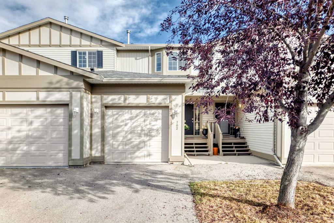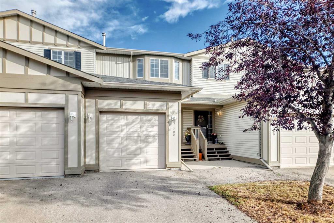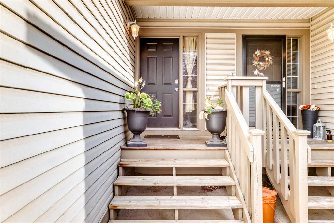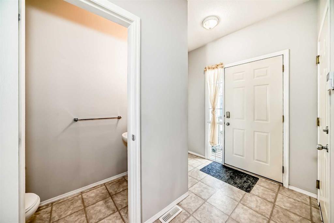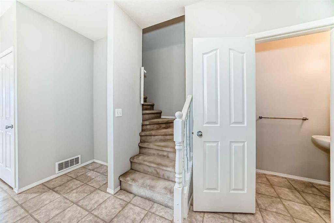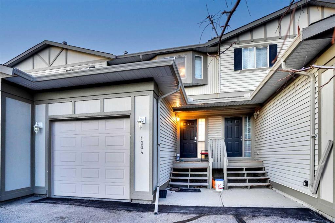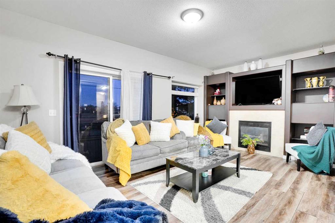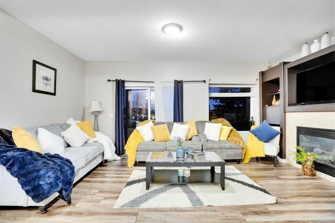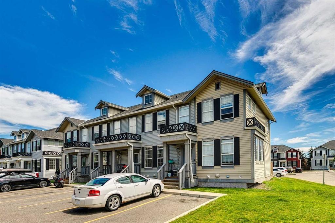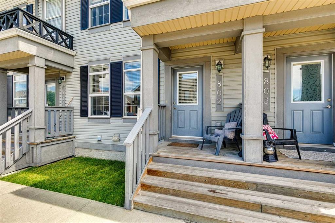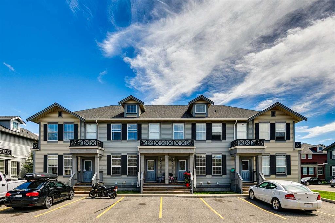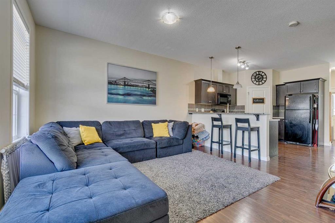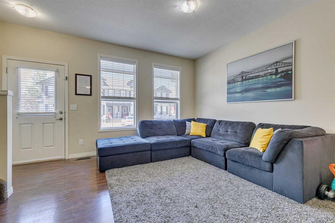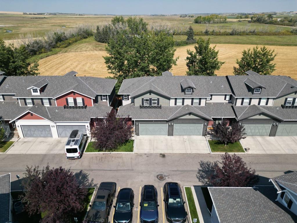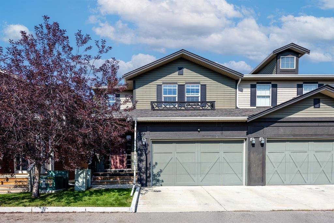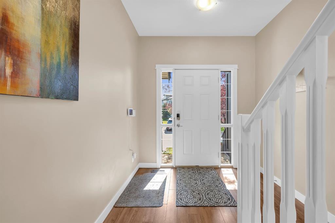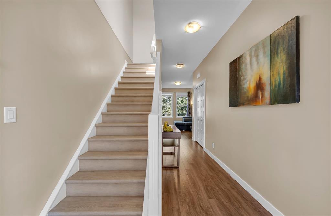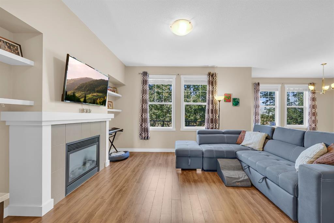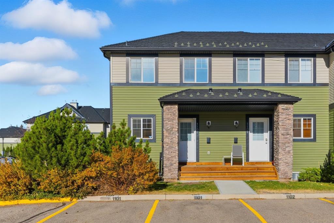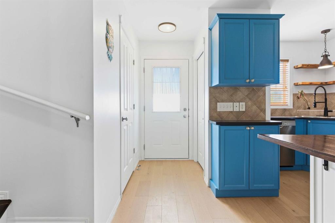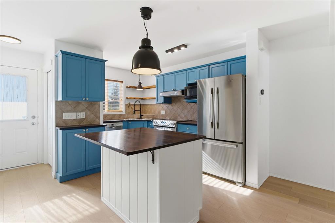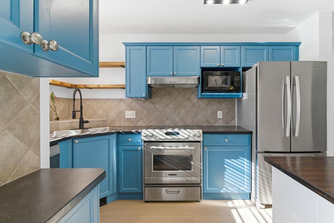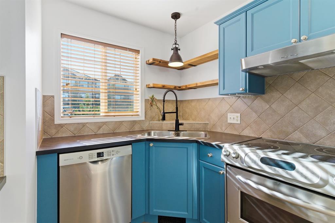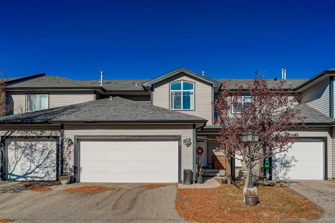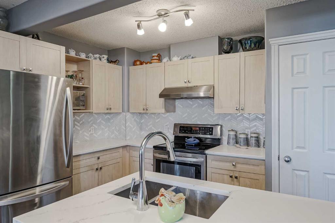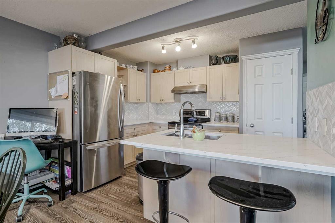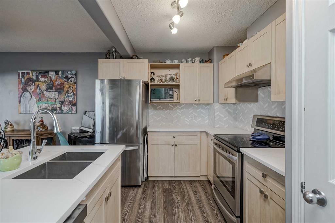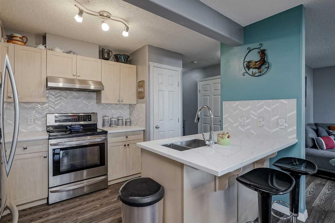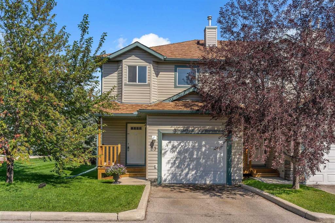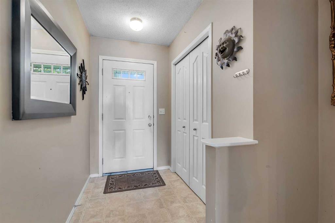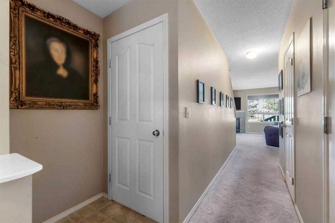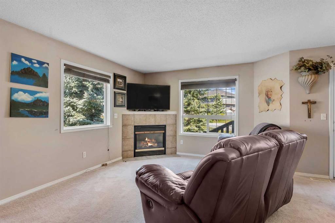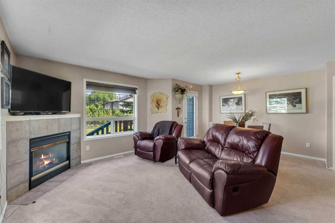1706, 280 Williamstown Close NW
Airdrie T4B 4B6
MLS® Number: A2259989
$ 374,800
2
BEDROOMS
2 + 1
BATHROOMS
2015
YEAR BUILT
HOME SWEET HOME! Welcome to this exceptionally upgraded, ORIGINAL OWNER 3 storey Townhouse situated in a well-managed complex in Williamstown in amazing Airdrie! This is an incredible opportunity for investors, first-time home buyers and downsizers alike. Heading inside you will fall in love with the beautifully maintained, open concept layout offering nine foot ceilings, gleaming laminate flooring, 2 bedrooms, 2.5 bathrooms and 1,470+ SQFT of upscale living space throughout. The main floor offers a bright foyer, utility room with ample storage space and a double attached tandem garage. The 2nd floor features a large formal dining area with access to the spacious deck, gourmet chef’s kitchen highlighted by a massive center quartz island/eating bar, quartz countertops, stainless steel appliances, sun-drenched living room with a modern electric fireplace and a 2 piece vanity bathroom. Upstairs contains a laundry room, a great-sized bedroom, spacious primary bedroom with a walk-in closet perfect for all your needs and a gorgeous 4 piece ensuite bathroom. Outside, there is visitor parking, a double attached tandem garage and the large back deck that is perfect for bbq’ing and entertaining on sunny days. This PET FRIENDLY complex (with board approval) is steps from a park/green space, pathways, shopping, restaurants, schools, public transportation, parks, easy access to Highway 2 and a quick drive to Calgary. Don’t miss out on this exciting opportunity for investors and home buyers alike. This home is a MUST VIEW! Book your private viewing today!
| COMMUNITY | Williamstown |
| PROPERTY TYPE | Row/Townhouse |
| BUILDING TYPE | Five Plus |
| STYLE | 3 Storey |
| YEAR BUILT | 2015 |
| SQUARE FOOTAGE | 1,470 |
| BEDROOMS | 2 |
| BATHROOMS | 3.00 |
| BASEMENT | None |
| AMENITIES | |
| APPLIANCES | Dishwasher, Dryer, Electric Stove, Microwave Hood Fan, Refrigerator, Washer, Window Coverings |
| COOLING | None |
| FIREPLACE | Electric, Living Room |
| FLOORING | Carpet, Ceramic Tile, Laminate |
| HEATING | Forced Air, Natural Gas |
| LAUNDRY | Upper Level |
| LOT FEATURES | Back Yard, City Lot, Few Trees, Landscaped, Level, Low Maintenance Landscape, Views |
| PARKING | Double Garage Attached, Tandem |
| RESTRICTIONS | None Known, Pet Restrictions or Board approval Required, Pets Allowed |
| ROOF | Asphalt Shingle |
| TITLE | Fee Simple |
| BROKER | Century 21 Bamber Realty LTD. |
| ROOMS | DIMENSIONS (m) | LEVEL |
|---|---|---|
| Storage | 2`0" x 2`0" | Main |
| Foyer | 2`0" x 2`0" | Main |
| 2pc Bathroom | 3`10" x 7`0" | Second |
| Balcony | 11`2" x 7`7" | Second |
| Dining Room | 11`4" x 10`11" | Second |
| Living Room | 15`1" x 13`11" | Second |
| Kitchen | 11`4" x 15`1" | Second |
| 4pc Bathroom | 8`0" x 5`0" | Third |
| 4pc Ensuite bath | 8`0" x 7`1" | Third |
| Bedroom | 15`1" x 12`0" | Third |
| Bedroom - Primary | 15`1" x 13`0" | Third |
| Laundry | 3`0" x 3`0" | Third |

