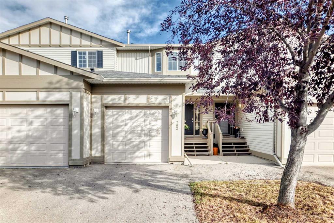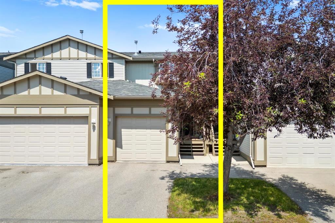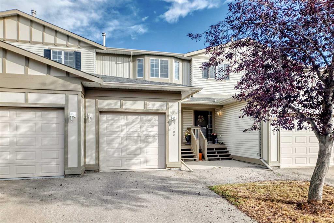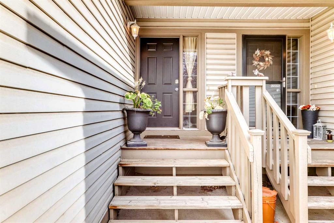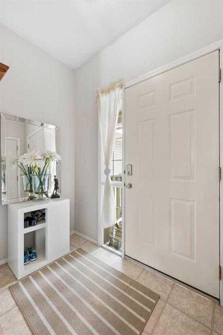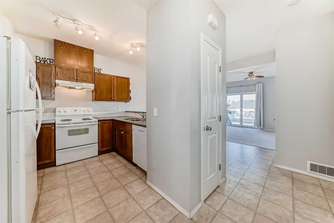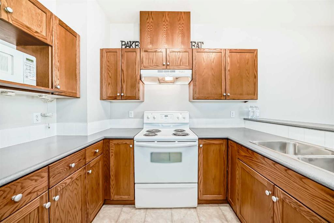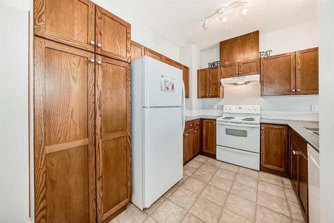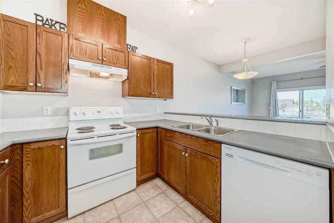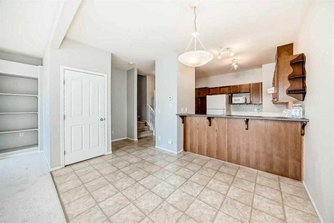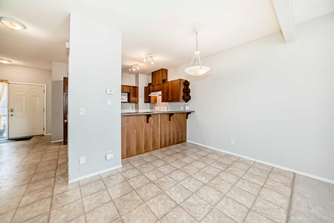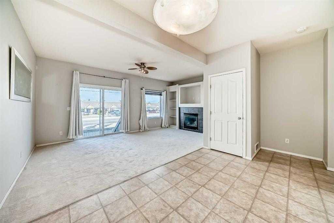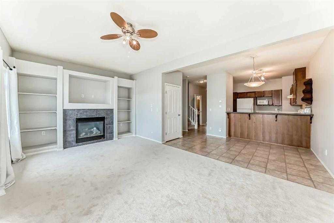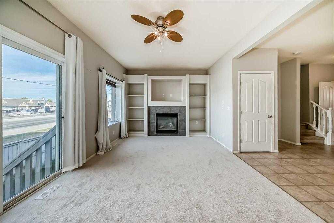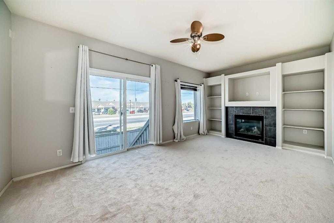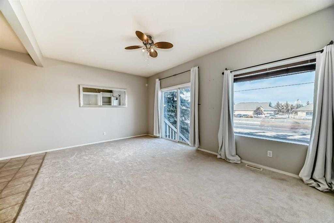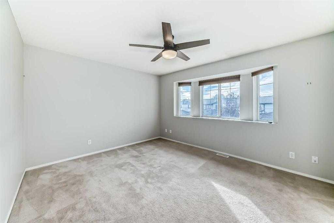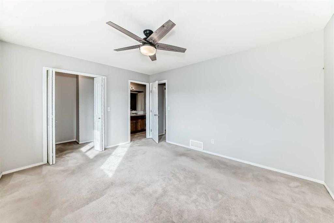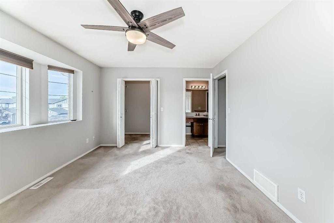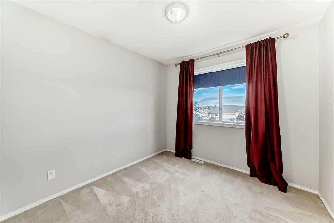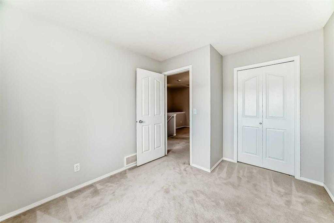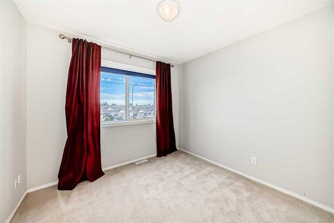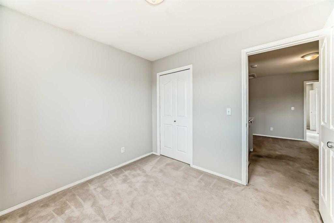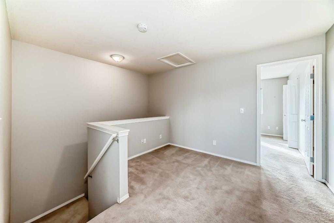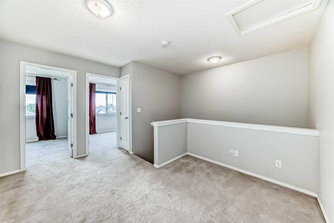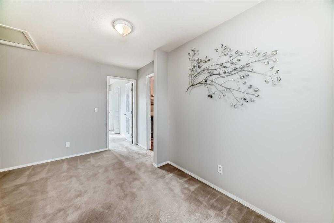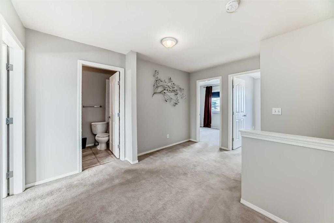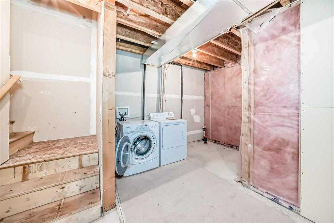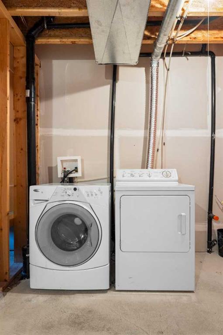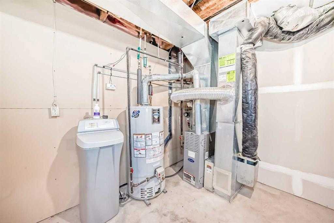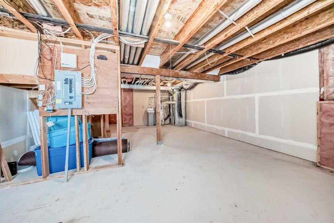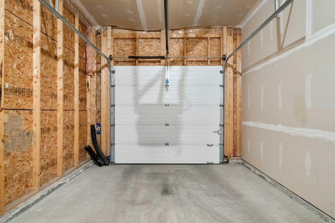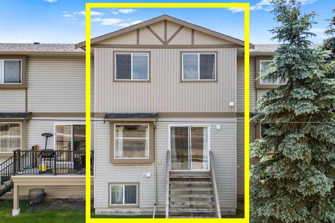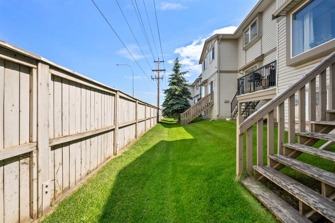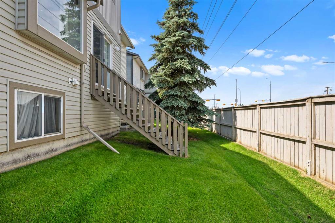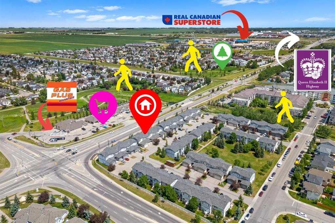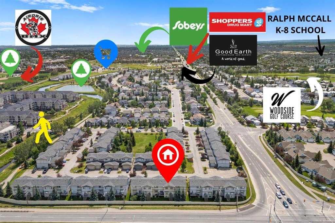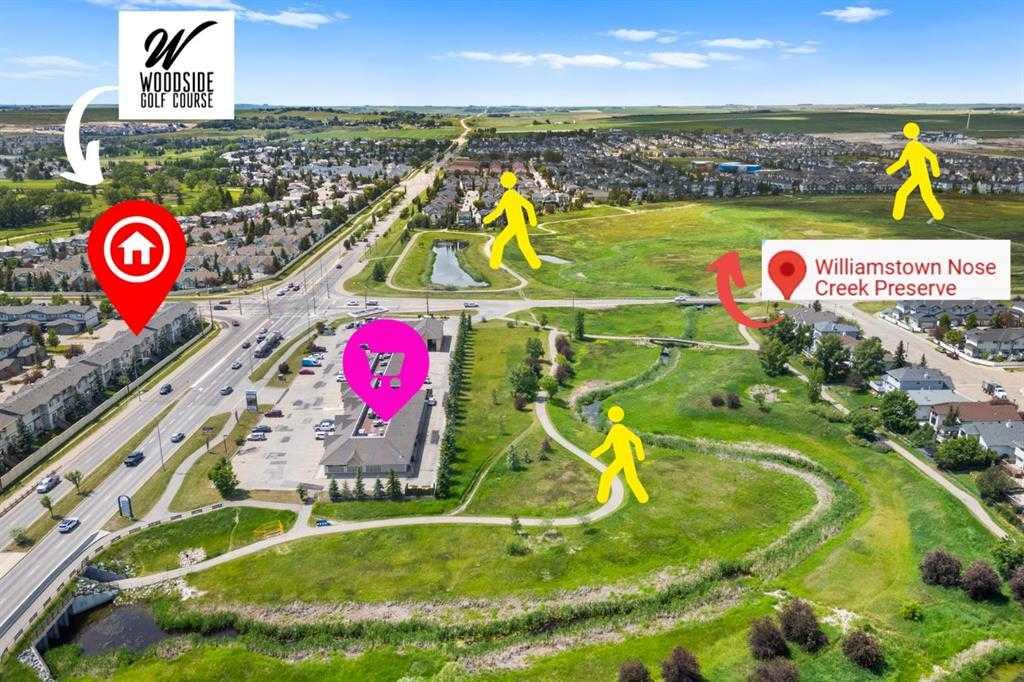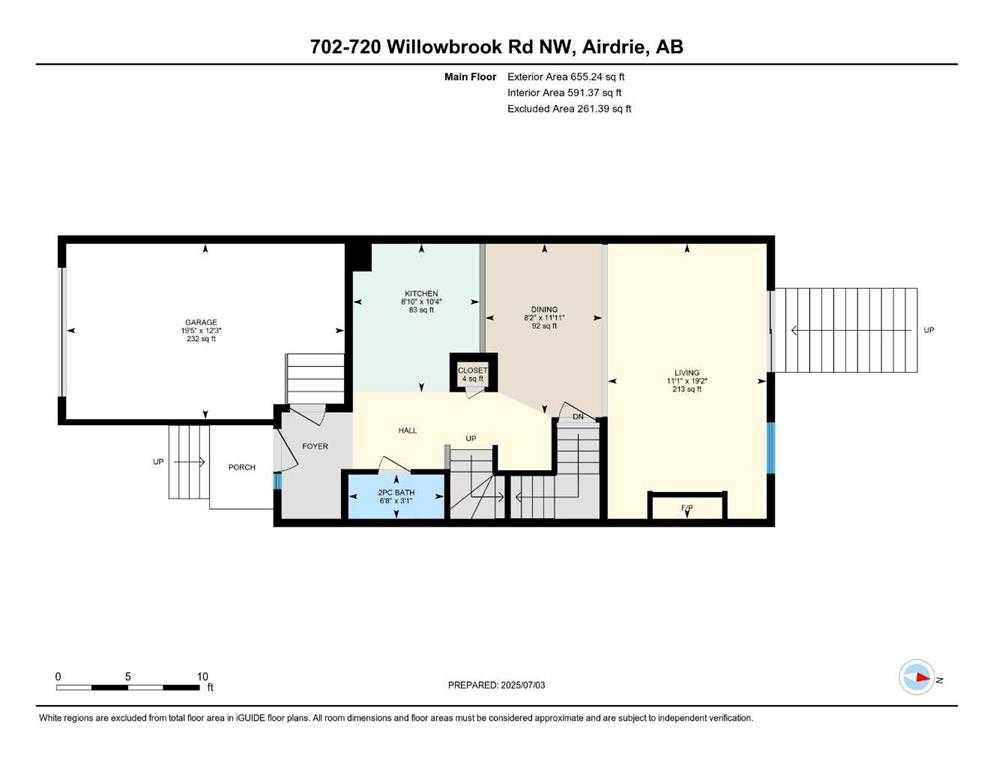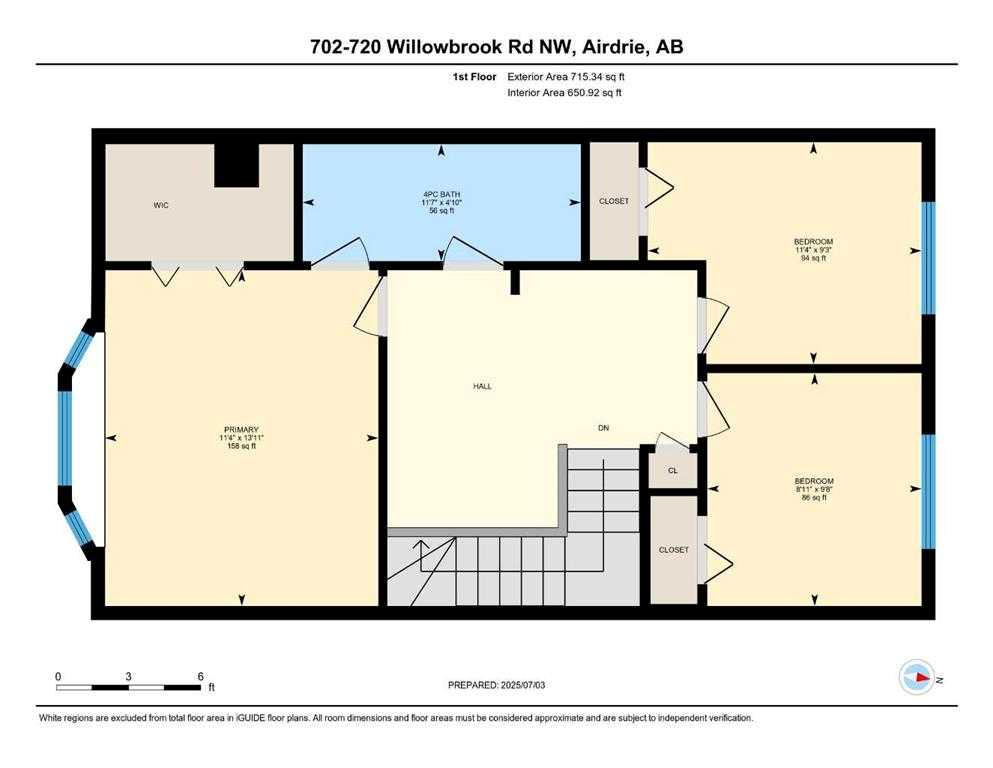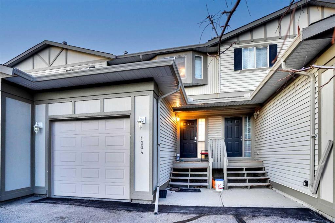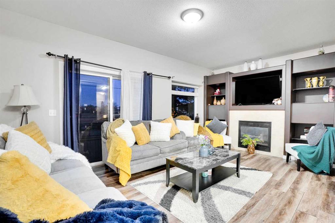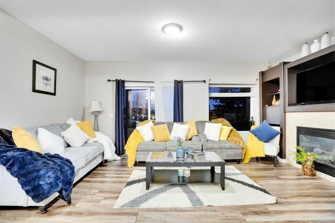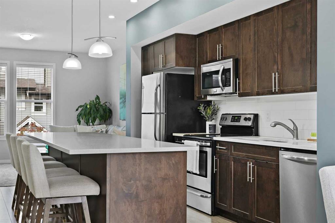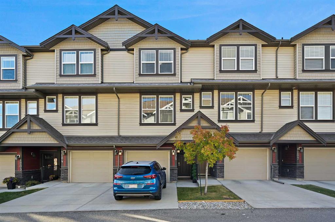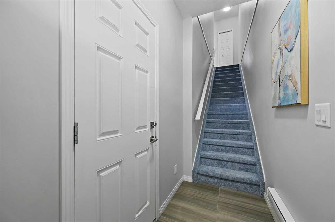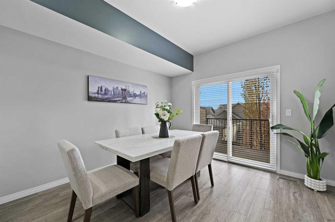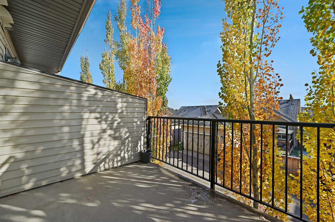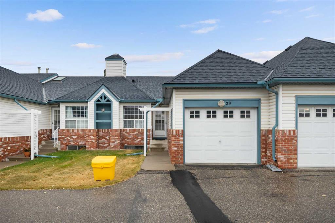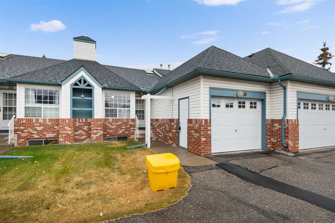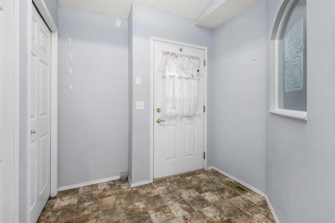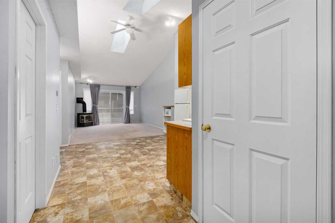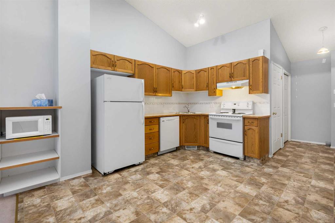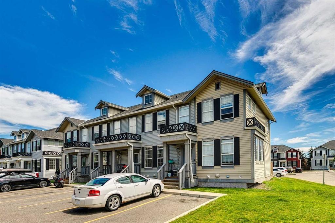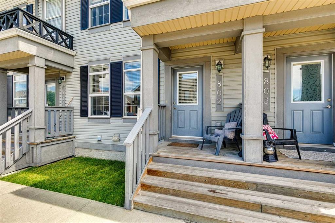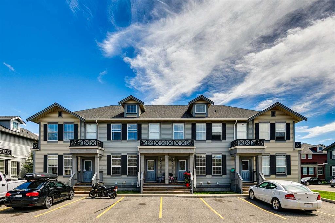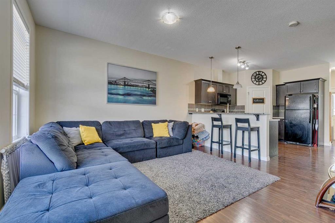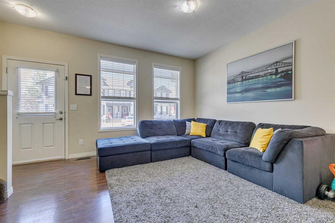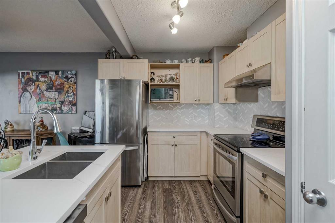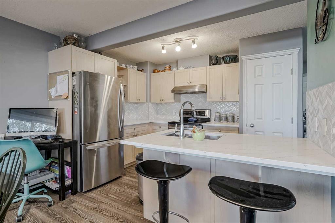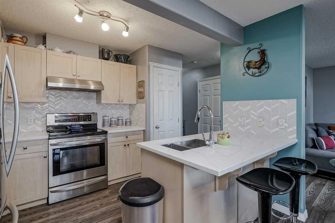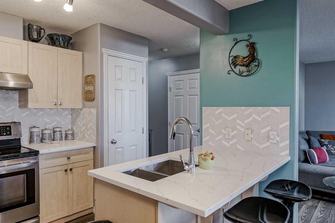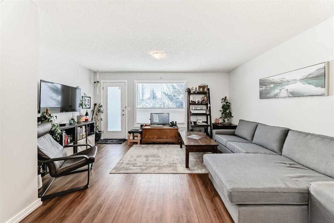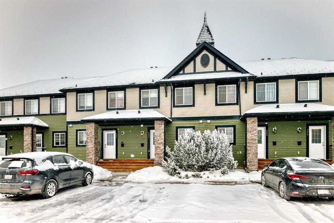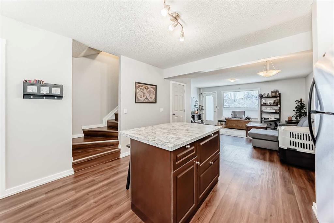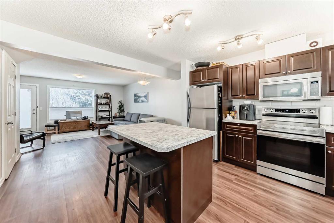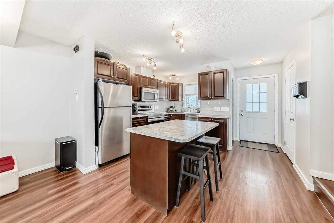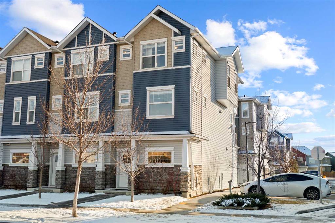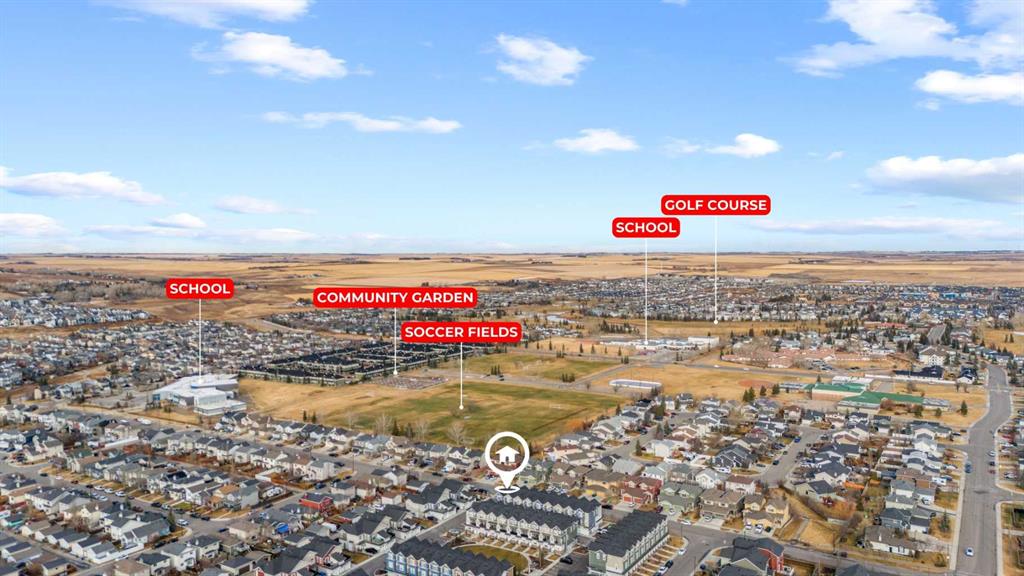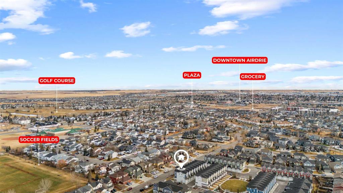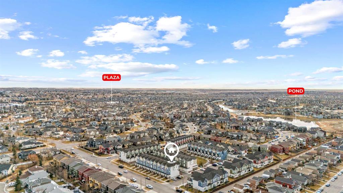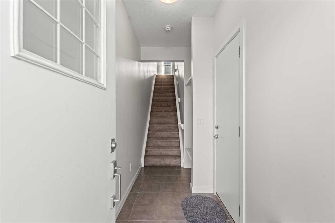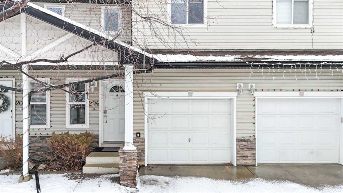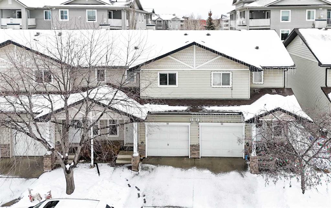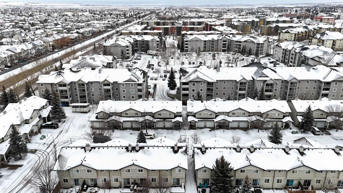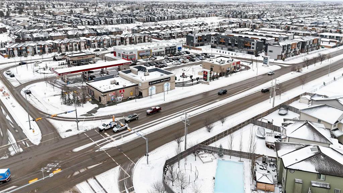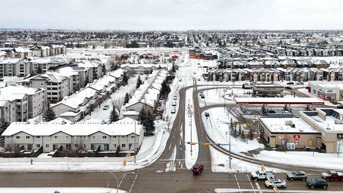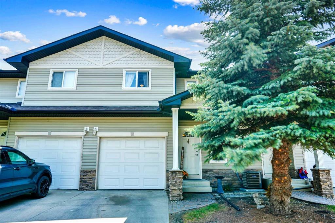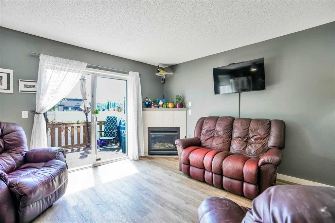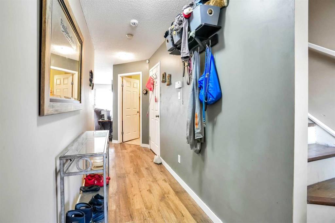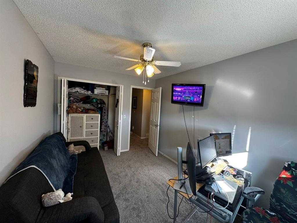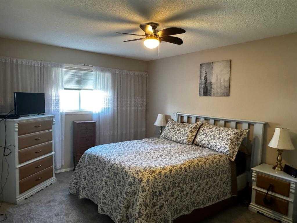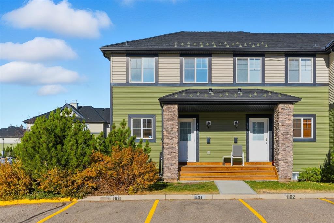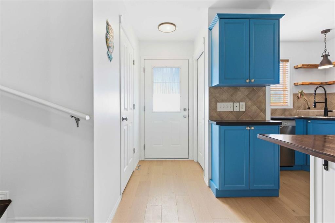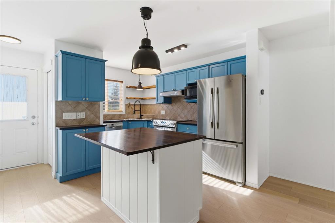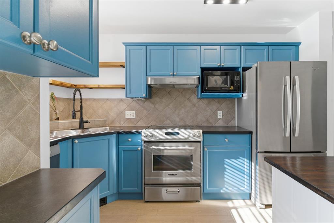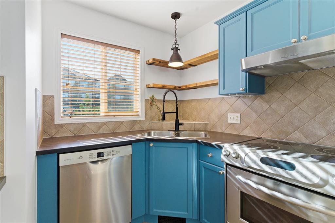702, 720 Willowbrook Road NW
Airdrie T4B 2Y9
MLS® Number: A2275124
$ 345,900
3
BEDROOMS
1 + 1
BATHROOMS
1,242
SQUARE FEET
2003
YEAR BUILT
This beautifully maintained 2-storey townhouse offers over 1,200 sq ft of warm, welcoming living space at a price point that makes homeownership attainable—perfect for first-time buyers ready to stop renting or investors looking for strong value. Step inside to a bright, open layout filled with natural light from large windows and PATIO DOORS, creating an airy, inviting feel. The spacious living room is enhanced by BRAND NEW CARPET, a cozy GAS FIREPLACE, and a custom BUILT-IN WALL UNIT—ideal for relaxing evenings at home. The kitchen is thoughtfully designed for everyday living with AMPLE CABINETRY, full-sized appliances, and a breakfast bar that makes mornings and meal prep easy. A separate dining area provides the perfect space for family dinners, game nights, or entertaining friends. Upstairs, you’ll find three generous bedrooms, including a bright primary suite with a walk-in closet offering more space than expected and convenient Jack-and-Jill access to the 4-piece bathroom. A flexible LOFT-STYLE NOOK adds the perfect spot for a home office, reading area, or creative retreat. The unfinished basement is a blank canvas featuring laundry, WATER SOFTENER, rough-in plumbing for a FUTURE BATHROOM, and plenty of potential for added living space or storage. An ATTACHED SINGLE GARAGE plus full driveway pad ensure easy parking. Ideally located just steps from Airdrie’s pathways, Williamstown Nose Creek Nature Preserve, playgrounds, Airdrie BMX Park, Woodside Golf Course, shopping, and dining—this is an affordable, well-cared-for Willowbrook home you’ll want to see in person.
| COMMUNITY | Willowbrook |
| PROPERTY TYPE | Row/Townhouse |
| BUILDING TYPE | Four Plex |
| STYLE | 2 Storey |
| YEAR BUILT | 2003 |
| SQUARE FOOTAGE | 1,242 |
| BEDROOMS | 3 |
| BATHROOMS | 2.00 |
| BASEMENT | Full |
| AMENITIES | |
| APPLIANCES | Dishwasher, Electric Stove, Garage Control(s), Microwave, Range Hood, Refrigerator, Washer/Dryer, Water Softener, Window Coverings |
| COOLING | None |
| FIREPLACE | Gas, Living Room |
| FLOORING | Carpet, Linoleum |
| HEATING | Forced Air, Natural Gas |
| LAUNDRY | In Basement |
| LOT FEATURES | Few Trees, Front Yard, Low Maintenance Landscape, No Neighbours Behind |
| PARKING | Driveway, Garage Door Opener, On Street, Single Garage Attached |
| RESTRICTIONS | Pet Restrictions or Board approval Required, Pets Allowed |
| ROOF | Asphalt Shingle |
| TITLE | Fee Simple |
| BROKER | Century 21 Masters |
| ROOMS | DIMENSIONS (m) | LEVEL |
|---|---|---|
| 2pc Bathroom | 3`1" x 6`8" | Main |
| Walk-In Closet | 4`0" x 4`0" | Main |
| Dining Room | 11`11" x 8`2" | Main |
| Kitchen | 10`4" x 8`10" | Main |
| Living Room | 19`2" x 11`1" | Main |
| 4pc Bathroom | 4`10" x 11`7" | Second |
| Bedroom | 9`8" x 8`11" | Second |
| Bedroom | 9`3" x 11`4" | Second |
| Bedroom - Primary | 13`11" x 11`4" | Second |

