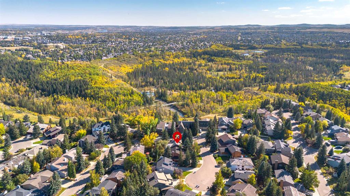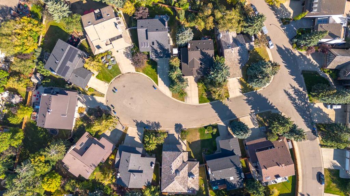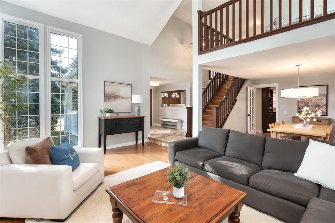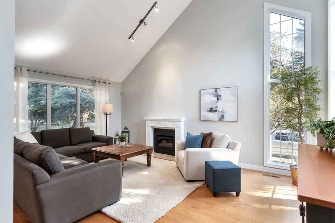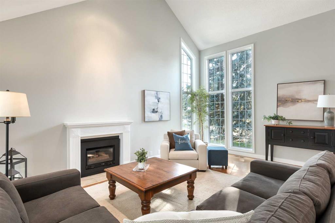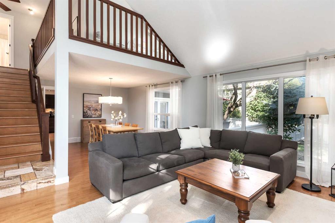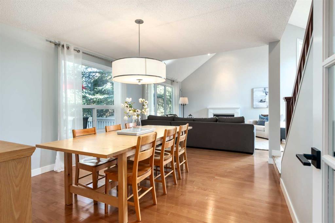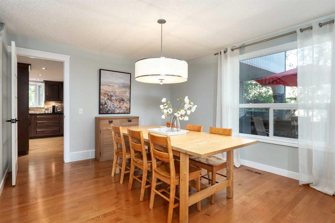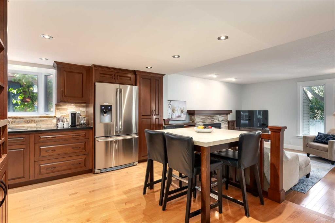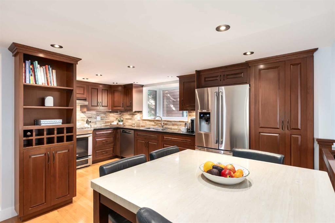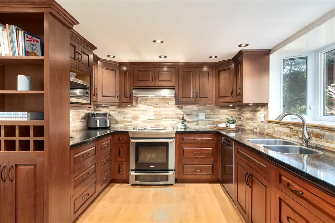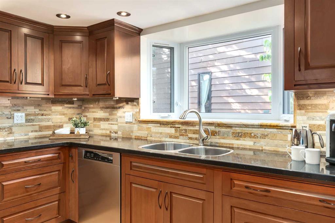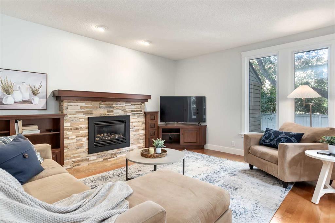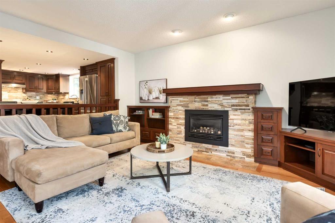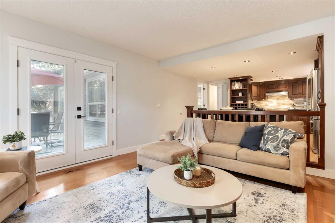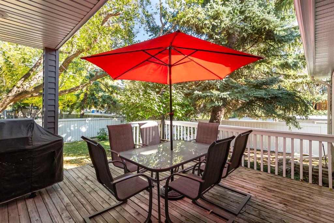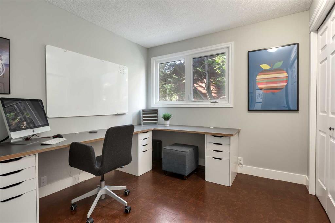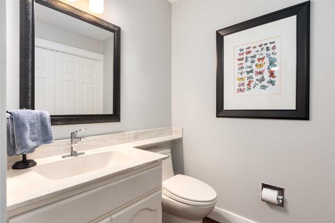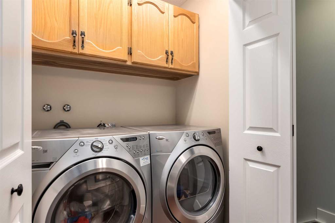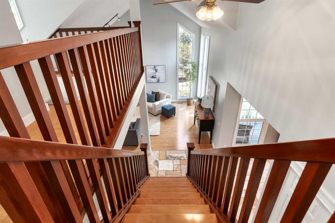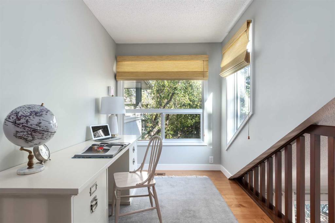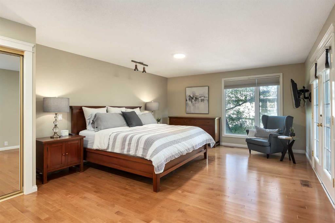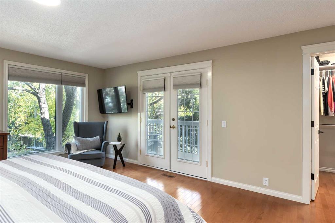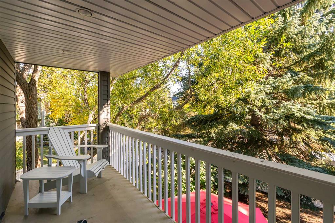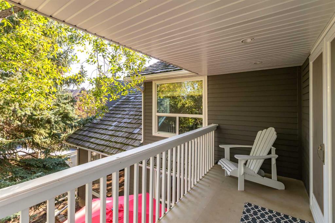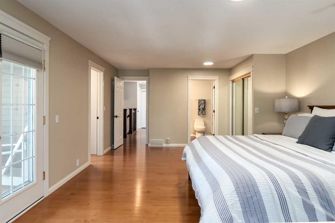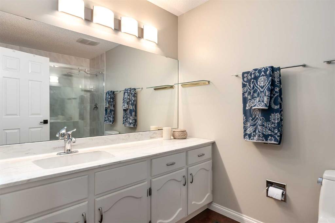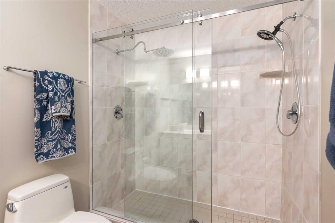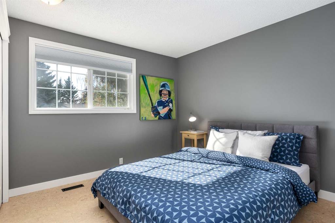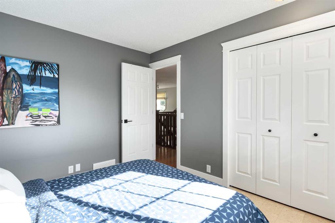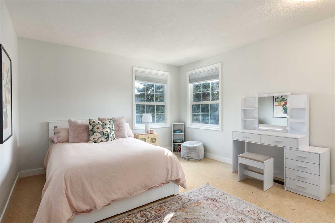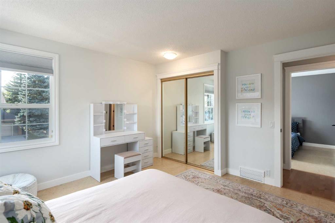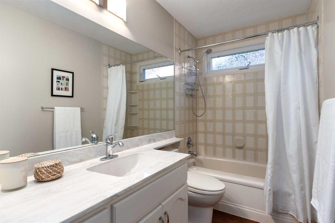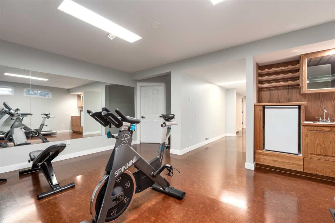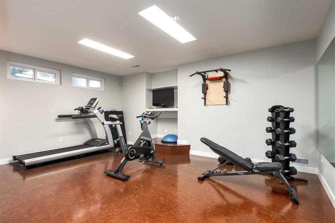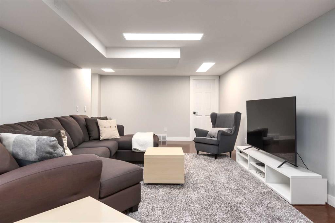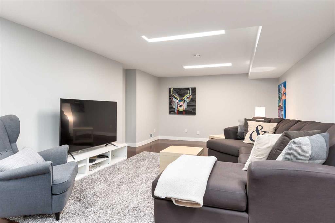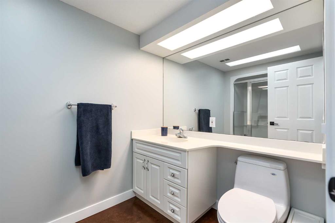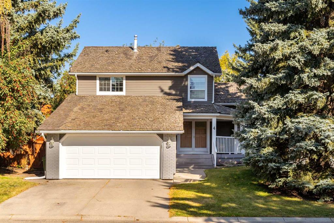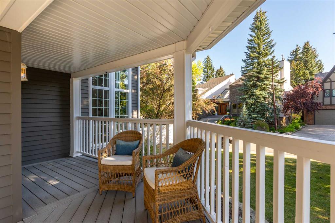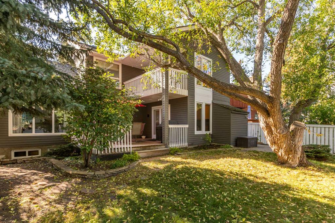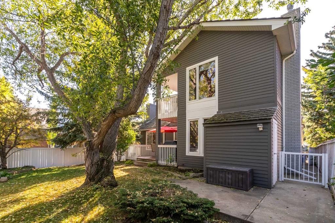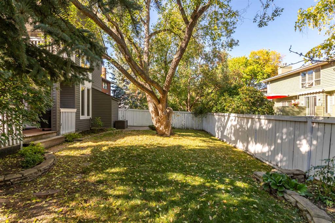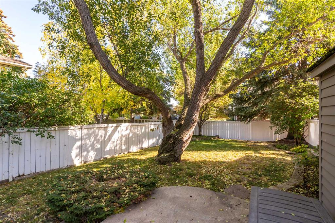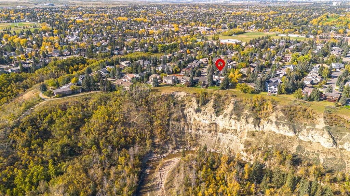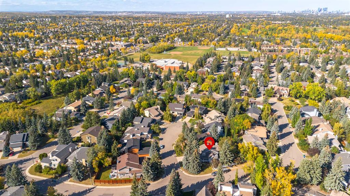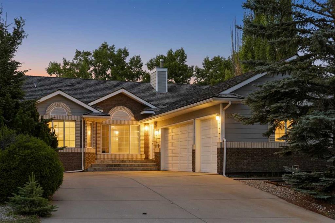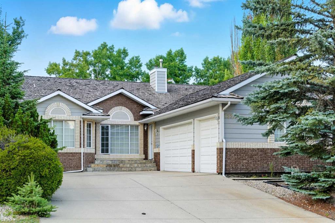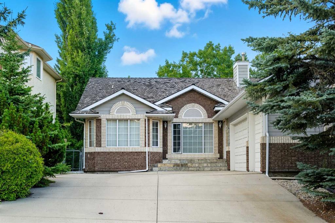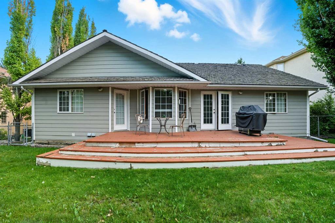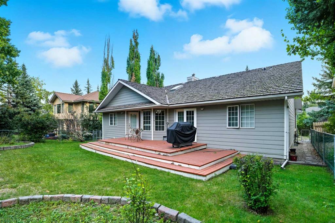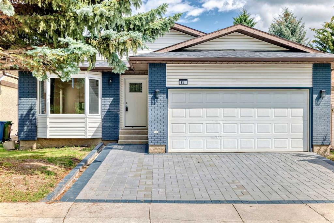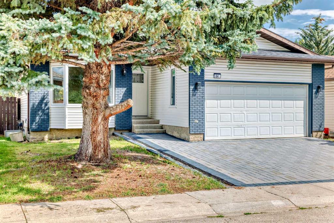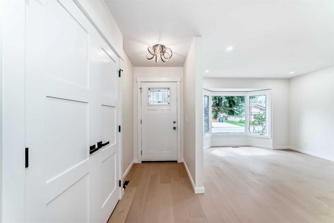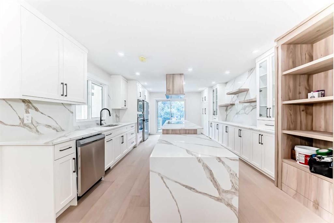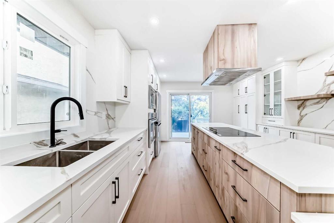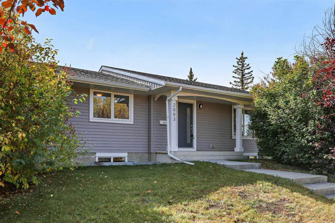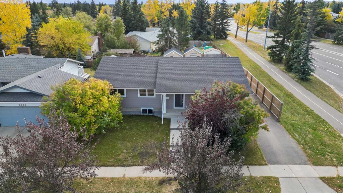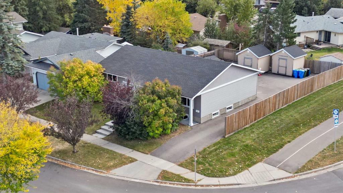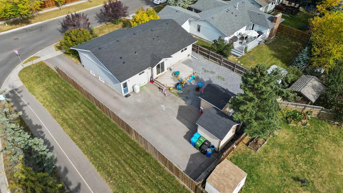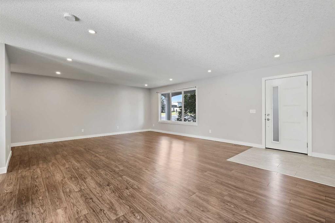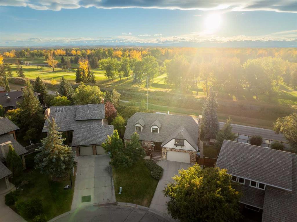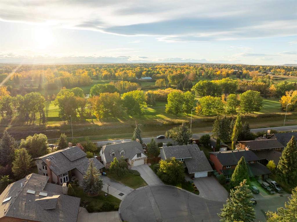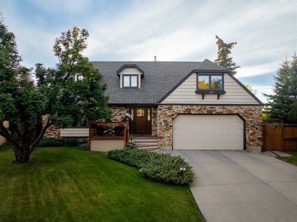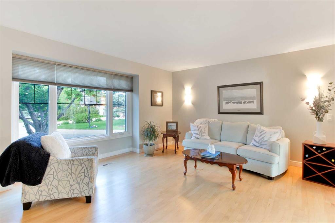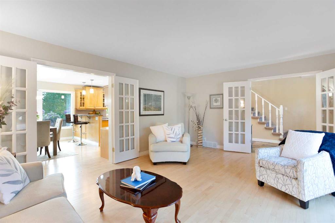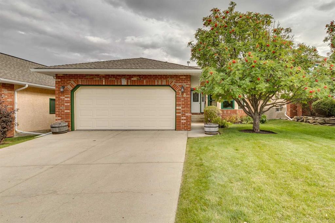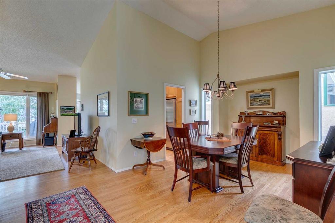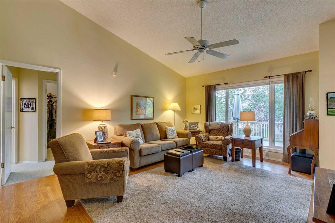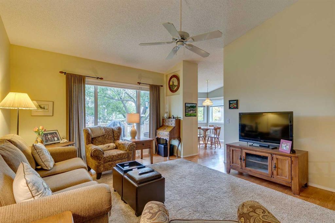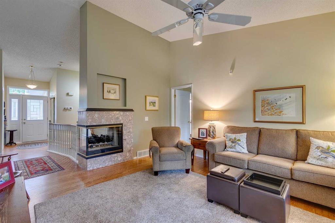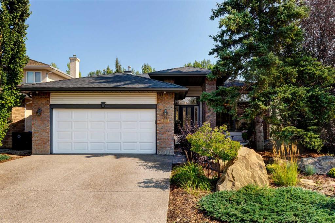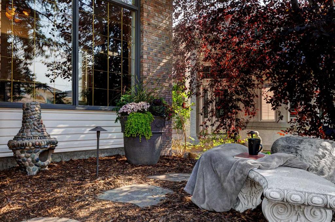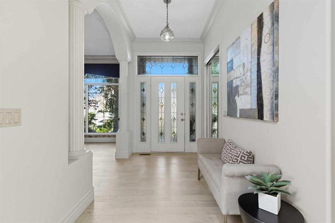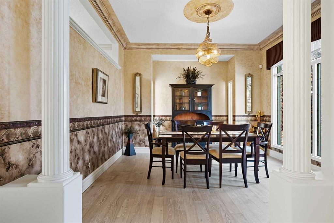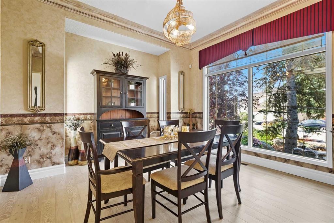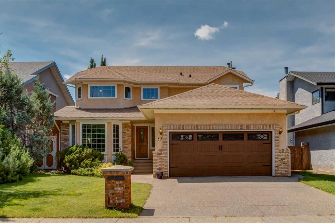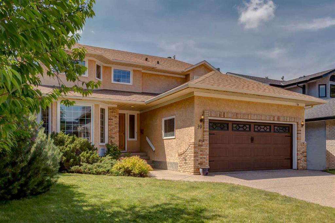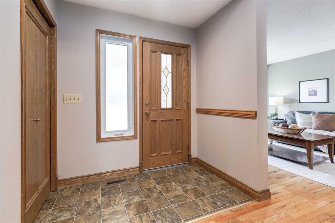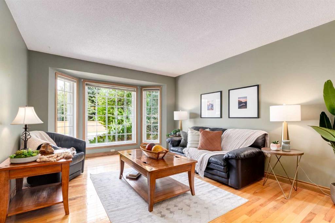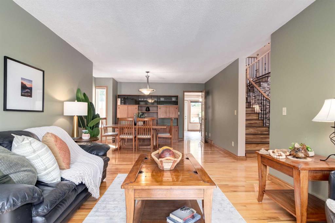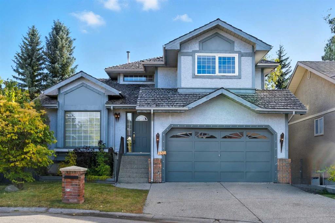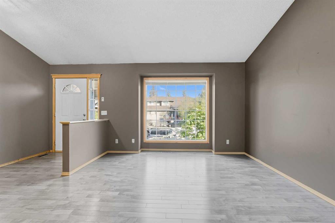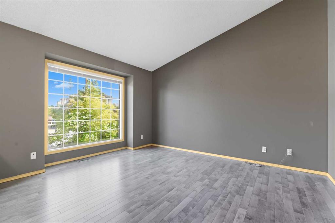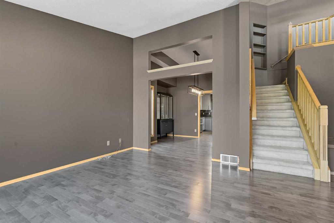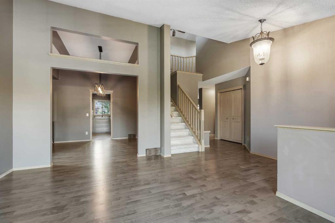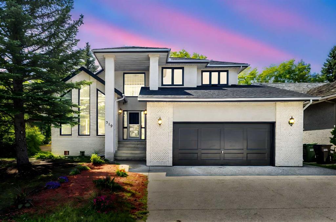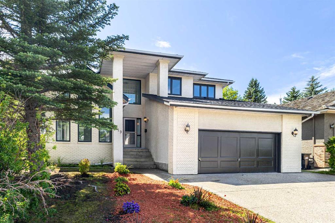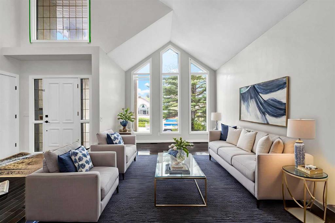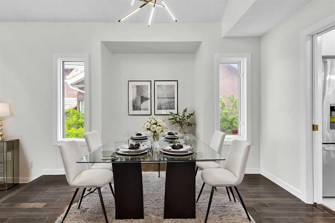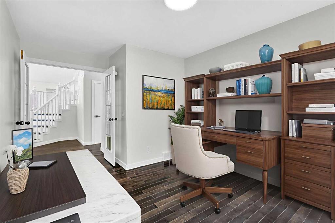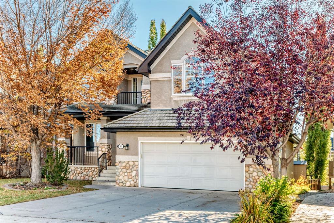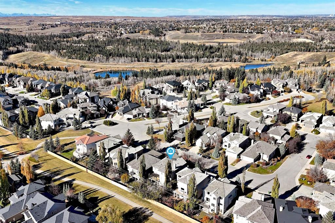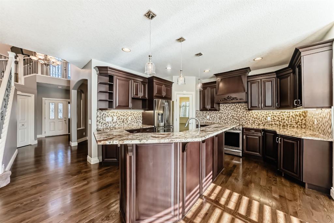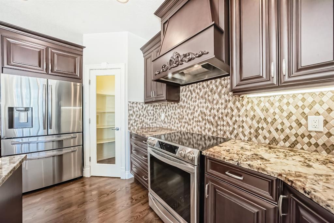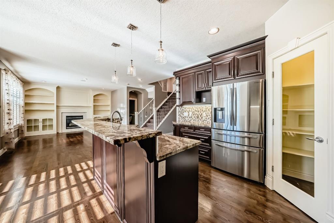4 Wood Willow Place SW
Calgary T2W4H5
MLS® Number: A2259333
$ 949,900
4
BEDROOMS
3 + 1
BATHROOMS
2,333
SQUARE FEET
1980
YEAR BUILT
Welcome to this meticulously cared for residence, gracefully positioned on a quiet cul-de-sac just steps from the boundless beauty of Fish Creek Park. Situated on an enviable corner lot, this home captivates with its striking curb appeal and timeless presence. The double attached garage, mature trees, and refined exterior details set the tone for the elegance that awaits inside. Every element of this property has been thoughtfully updated to ensure both comfort and longevity. Beautiful updated windows frame the living spaces in natural light, while modernized furnaces, hot water tanks, a water softener, and Vacuflo elevate everyday living with convenience and peace of mind. With four spacious bedrooms and three-and-a-half bathrooms, the home is a rare blend of luxury and practicality, designed to embrace both family living and sophisticated entertaining. The interiors unfold with a sense of warmth and refinement. Expansive rooms offer a natural flow, seamlessly connecting formal and casual spaces. The primary suite is a sanctuary of its own, complete with a private upper patio where mornings can begin with coffee under the sky and evenings conclude with a quiet moment of retreat. Each additional bedroom is generously proportioned, creating inviting havens for family and guests alike. Outdoors, the setting is nothing short of idyllic. A lower deck opens to a fully landscaped yard framed by mature greenery, offering the perfect stage for gatherings, celebrations, or moments of solitude. Steps from endless trails and the natural serenity of Fish Creek Park, it offers not just a place to live, but a lifestyle that harmonizes luxury, leisure, and connection to nature.
| COMMUNITY | Woodlands |
| PROPERTY TYPE | Detached |
| BUILDING TYPE | House |
| STYLE | 2 Storey |
| YEAR BUILT | 1980 |
| SQUARE FOOTAGE | 2,333 |
| BEDROOMS | 4 |
| BATHROOMS | 4.00 |
| BASEMENT | Finished, Full |
| AMENITIES | |
| APPLIANCES | Dishwasher, Dryer, Garage Control(s), Gas Range, Microwave, Range Hood, Refrigerator, Washer, Water Softener, Window Coverings, Wine Refrigerator |
| COOLING | None |
| FIREPLACE | Gas |
| FLOORING | Ceramic Tile, Cork, Hardwood |
| HEATING | Forced Air |
| LAUNDRY | Main Level |
| LOT FEATURES | Back Yard, Corner Lot, Cul-De-Sac, Landscaped, Lawn, Treed, Underground Sprinklers |
| PARKING | Double Garage Attached |
| RESTRICTIONS | None Known |
| ROOF | Pine Shake |
| TITLE | Fee Simple |
| BROKER | Century 21 Bamber Realty LTD. |
| ROOMS | DIMENSIONS (m) | LEVEL |
|---|---|---|
| 3pc Bathroom | 10`0" x 5`10" | Basement |
| Exercise Room | 14`0" x 17`9" | Basement |
| Game Room | 13`11" x 24`10" | Basement |
| Storage | 25`10" x 18`3" | Basement |
| 2pc Bathroom | 5`2" x 5`6" | Main |
| Bedroom | 10`2" x 9`2" | Main |
| Dining Room | 9`2" x 10`1" | Main |
| Family Room | 13`9" x 15`6" | Main |
| Foyer | 7`6" x 8`1" | Main |
| Kitchen | 10`1" x 16`5" | Main |
| Living Room | 26`4" x 18`10" | Main |
| 3pc Ensuite bath | 10`0" x 6`0" | Upper |
| 4pc Bathroom | 10`0" x 4`11" | Upper |
| Bedroom | 10`1" x 11`6" | Upper |
| Bedroom | 12`11" x 11`9" | Upper |
| Office | 6`7" x 11`11" | Upper |
| Bedroom - Primary | 13`10" x 21`11" | Upper |
| Walk-In Closet | 5`8" x 8`2" | Upper |

