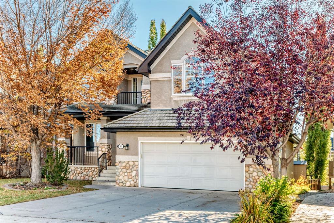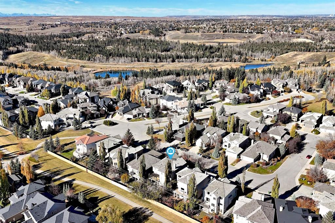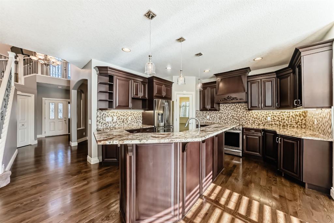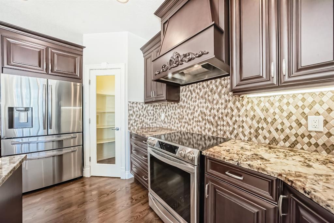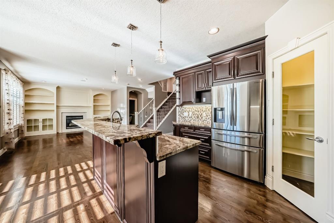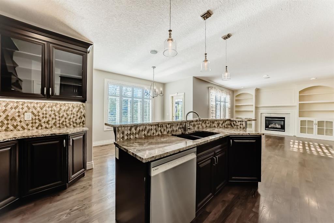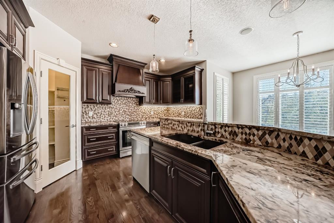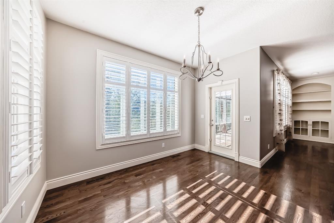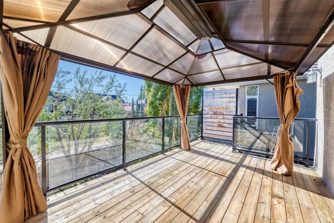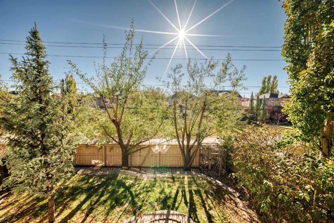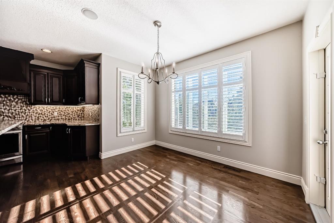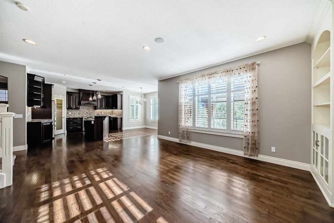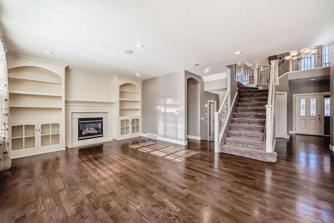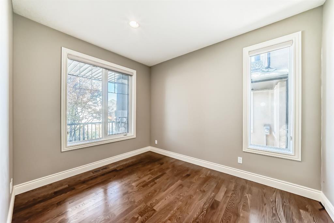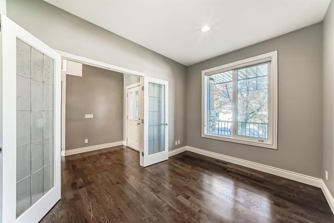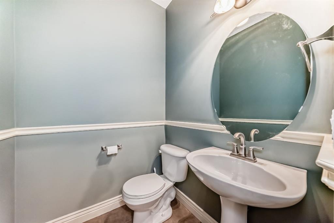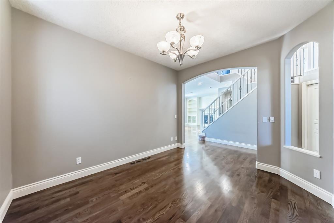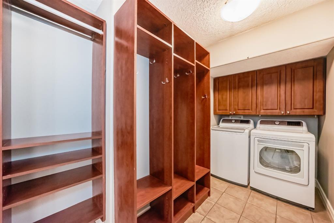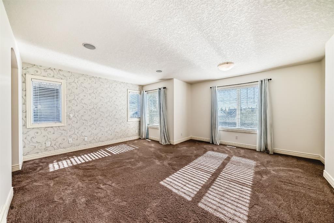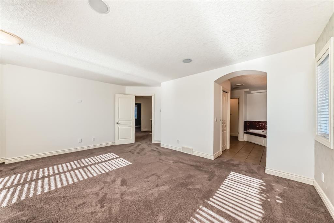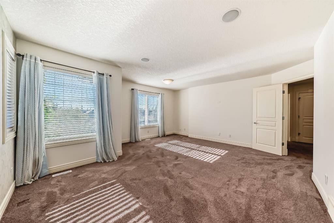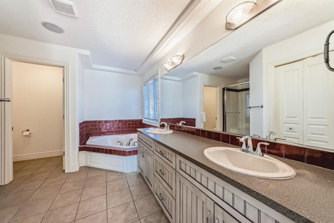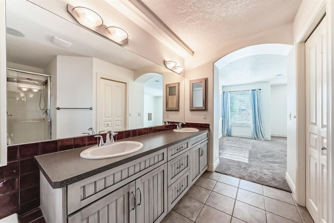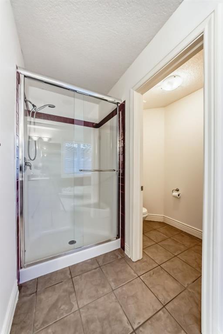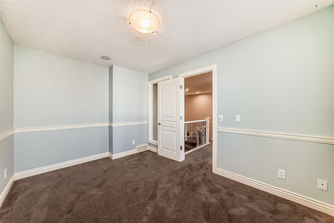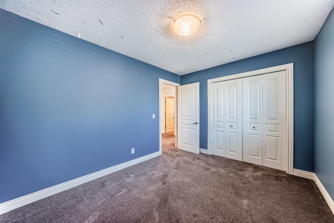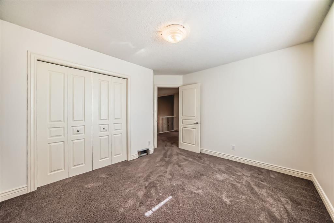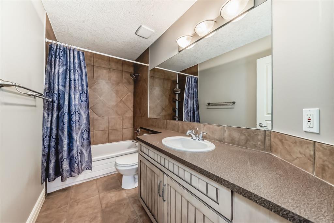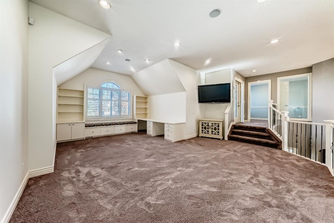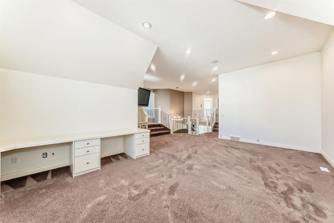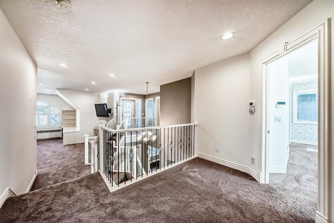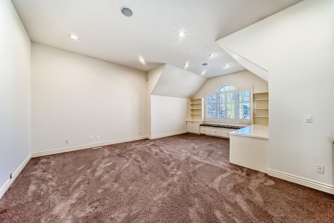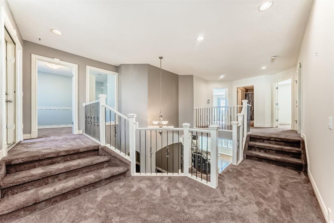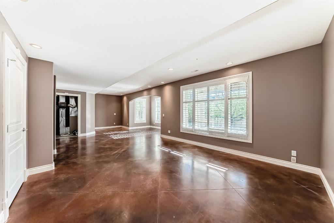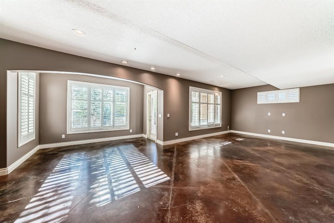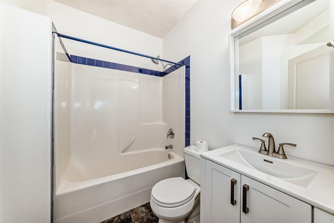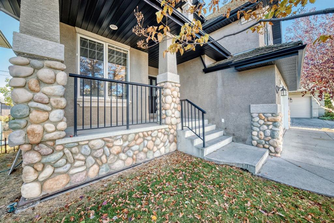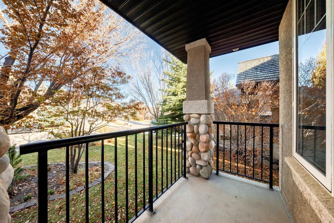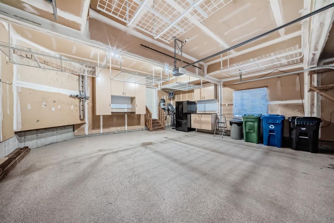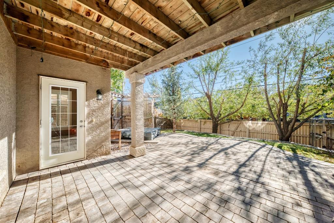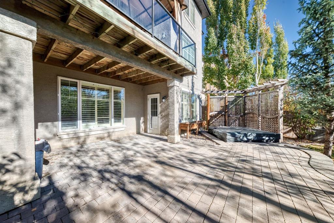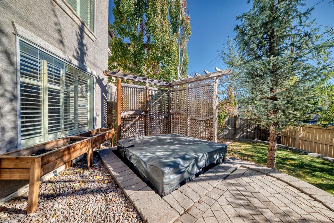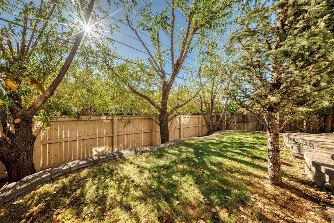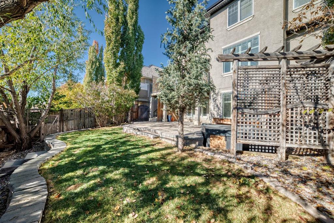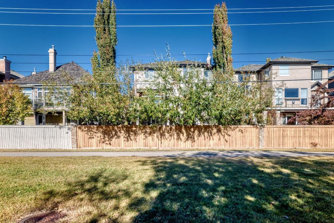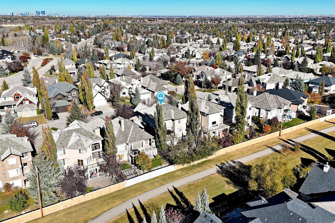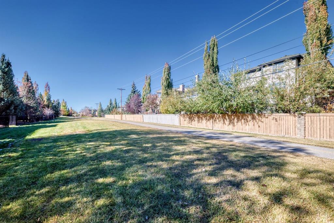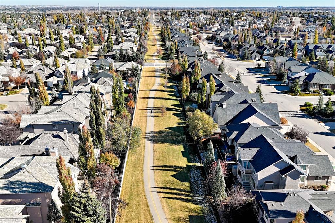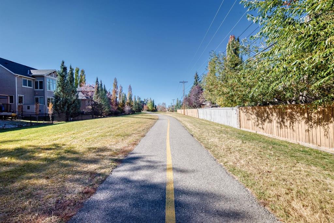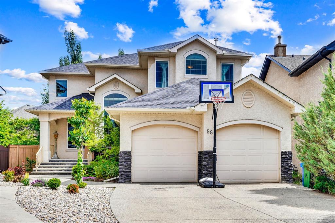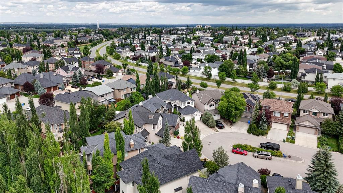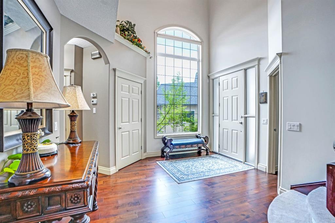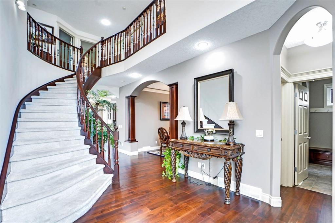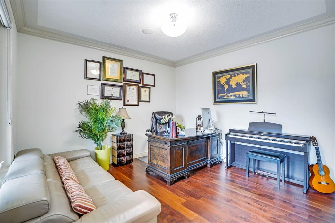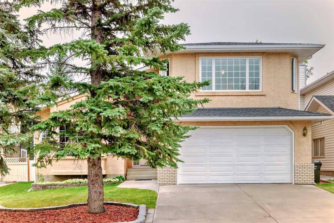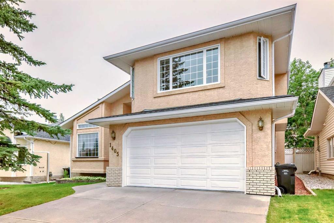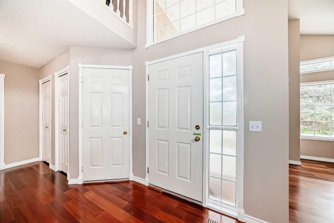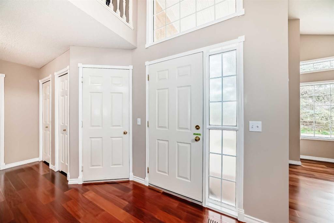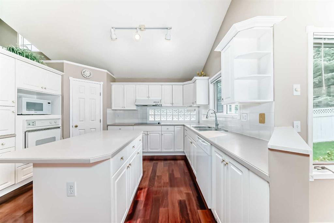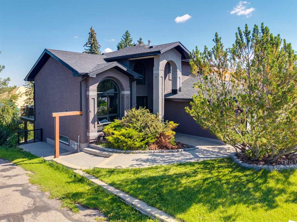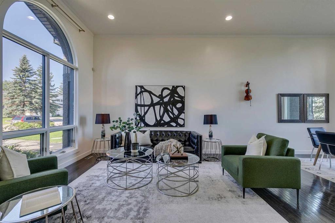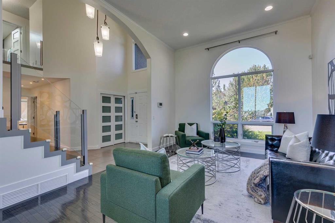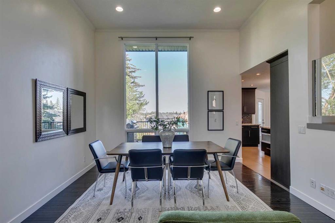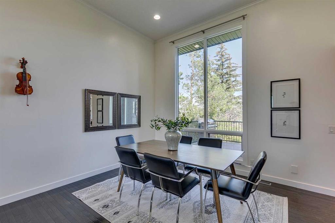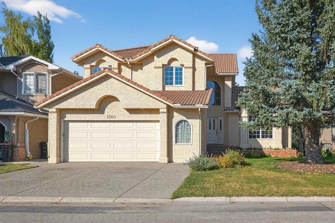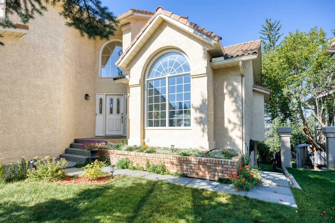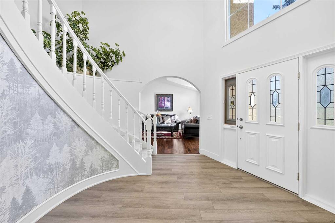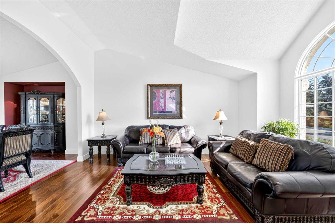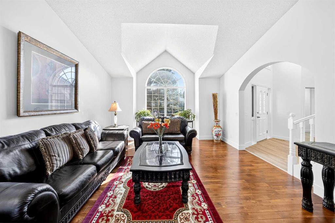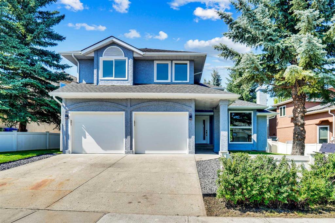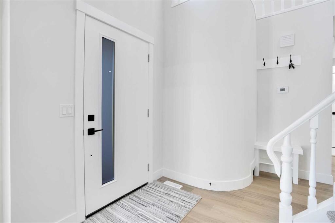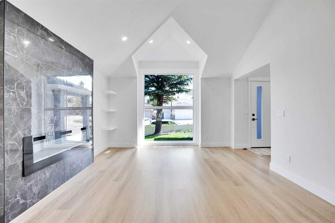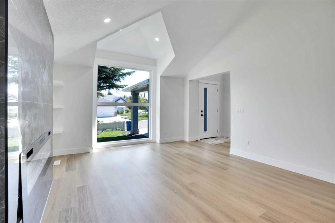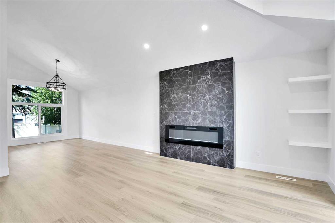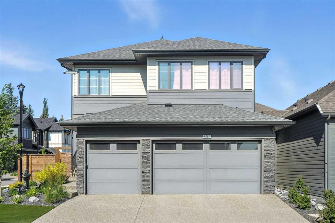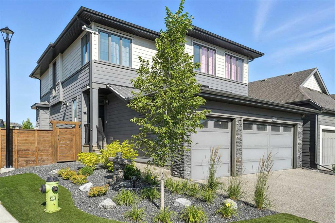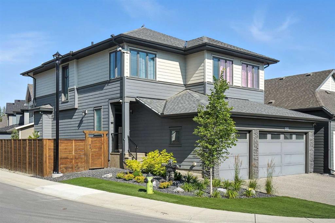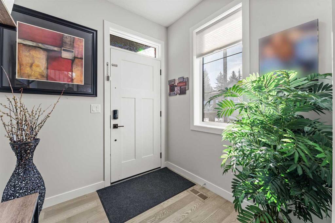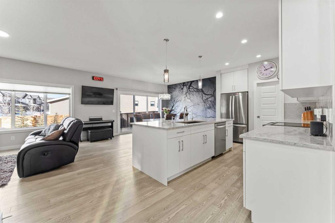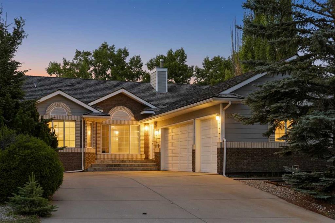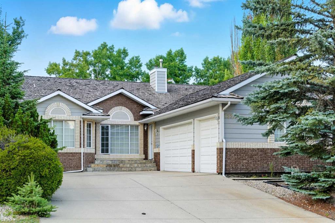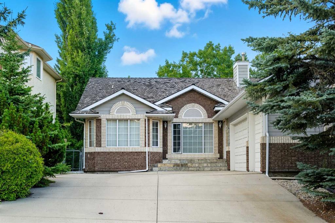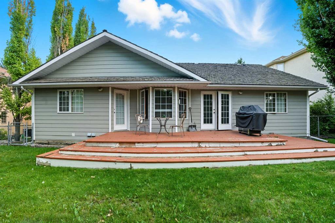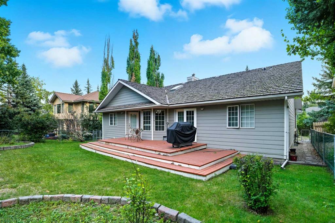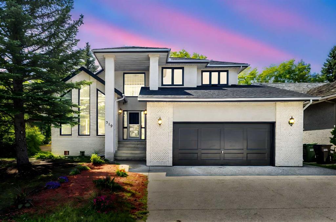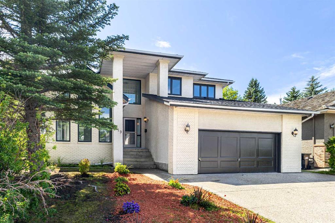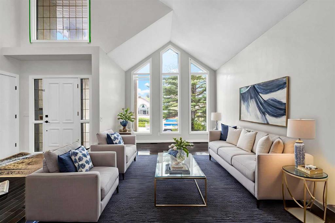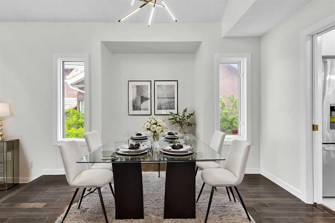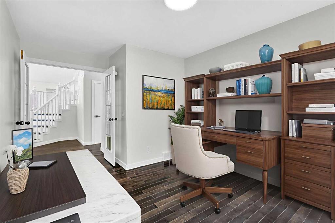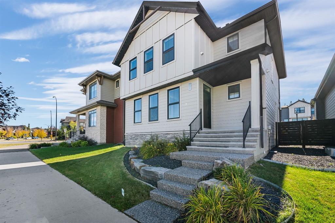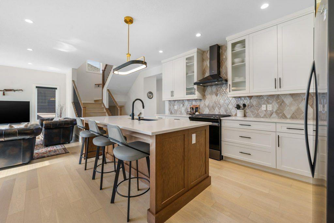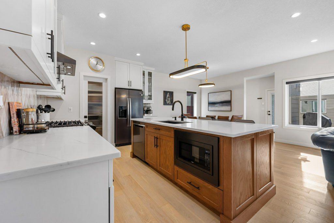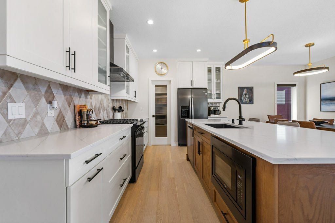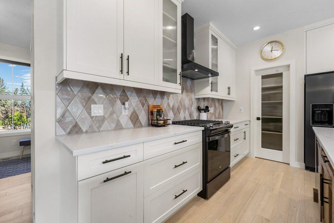84 Evergreen Lane SW
Calgary T2Y 3T8
MLS® Number: A2265222
$ 1,100,000
4
BEDROOMS
3 + 1
BATHROOMS
2,785
SQUARE FEET
2002
YEAR BUILT
Elegance! This Evergreen Estates home features numerous upgrades and backing onto green space, pathway, mature trees and privacy. Stately curb appeal welcomes you inside. Executive air conditioned 2 storey, bonus room and a functionally developed walkout on a quiet cul-de-sac. Extensive upgrades, many built-ins, speakers and plantation shutters throughout. MAIN FLOOR: Hardwood and tile with 9' ceilings. Office or den. Large dining room. Fully renovated gourmet kitchen with cherry wood cabinets, breakfast bar, granite countertops, stainless steel appliances, sink in large island with eating area open to an inviting family room, fireplace and custom built in shelving on the feature wall. French door leading out to deck with metal railings & glass panels in south facing back. The deck has stairs leading to the backyard. Laundry and mudroom with custom closet lockers and a two piece powder room. UPSTAIRS: The staircase with painted railings and iron rod spindles lead up to a very large bonus room with some built ins and charming window seat. Enjoy the large primary bedroom with a five piece ensuite bath, and a spacious walk-in closet. There are also two generous sized bedrooms and a 4pc main bath. Another den or office with a cozy balcony overlooking the front of the home. Den could easily be used as a guest bedroom. DEVELOPED DOWN: Walk out with bright large windows leading to a covered patio and a professionally landscaped, private yard. In-floor heating. Large recreation room, bedroom, 3 piece bathroom and very large storage room. Excellent space for a mature child or mother-in-law. Underground sprinklers, mature trees, gazebo and privacy hot tub. Oversized double garage with good storage space and raised ceiling. From the back gate walk or bike to our amazing Fish Creek Provincial Park (approximately 500 steps away)! This is one of the most coveted areas in the city, with local amenities and excellent schools nearby. Transit accessible and a short drive to the Shawnessy shopping area. Great proximity to Macleod Trail and Stoney Trail put the rest of the city in easy driving distance, and the location provides easy access to the Rocky Mountains! All major amenities are only minutes away.
| COMMUNITY | Evergreen |
| PROPERTY TYPE | Detached |
| BUILDING TYPE | House |
| STYLE | 2 Storey |
| YEAR BUILT | 2002 |
| SQUARE FOOTAGE | 2,785 |
| BEDROOMS | 4 |
| BATHROOMS | 4.00 |
| BASEMENT | Finished, Full |
| AMENITIES | |
| APPLIANCES | Bar Fridge, Dishwasher, Electric Stove, Garage Control(s), Microwave, Range Hood, Refrigerator, Window Coverings |
| COOLING | Partial |
| FIREPLACE | Gas, Living Room |
| FLOORING | Carpet, Ceramic Tile, Hardwood |
| HEATING | High Efficiency, Natural Gas |
| LAUNDRY | Laundry Room, Main Level |
| LOT FEATURES | Back Yard, Backs on to Park/Green Space, Front Yard, Fruit Trees/Shrub(s), Landscaped, Low Maintenance Landscape, Many Trees, No Neighbours Behind, Rectangular Lot, Treed, Yard Drainage |
| PARKING | Concrete Driveway, Double Garage Attached, Front Drive, Garage Door Opener, Heated Garage |
| RESTRICTIONS | Utility Right Of Way |
| ROOF | Cedar Shake |
| TITLE | Fee Simple |
| BROKER | Real Estate Professionals Inc. |
| ROOMS | DIMENSIONS (m) | LEVEL |
|---|---|---|
| Family Room | 16`6" x 14`1" | Basement |
| Game Room | 17`5" x 14`0" | Basement |
| Bedroom | 11`0" x 8`5" | Basement |
| 4pc Bathroom | 67`11" x 5`8" | Basement |
| Storage | 12`11" x 10`0" | Basement |
| Living Room | 17`0" x 13`11" | Main |
| Kitchen | 14`7" x 13`10" | Main |
| Dining Room | 14`0" x 10`6" | Main |
| Breakfast Nook | 11`11" x 11`3" | Main |
| Office | 11`7" x 8`11" | Main |
| Laundry | 13`2" x 5`2" | Main |
| 2pc Bathroom | 4`11" x 4`11" | Main |
| Bedroom - Primary | 17`4" x 15`11" | Upper |
| Bedroom | 11`11" x 10`3" | Upper |
| Bedroom | 11`9" x 9`5" | Upper |
| Den | 12`8" x 8`11" | Upper |
| 5pc Ensuite bath | 127`7" x 12`2" | Upper |
| 4pc Bathroom | 9`11" x 4`11" | Upper |
| Family Room | 18`11" x 11`6" | Upper |
| Bonus Room | 12`11" x 10`0" | Upper |

