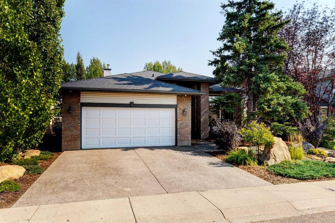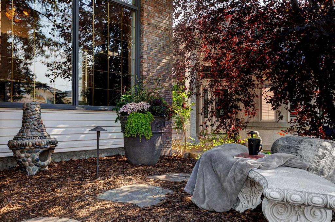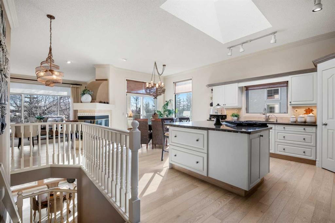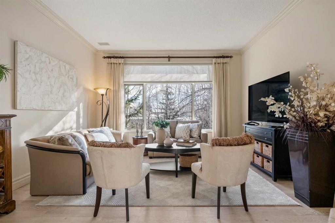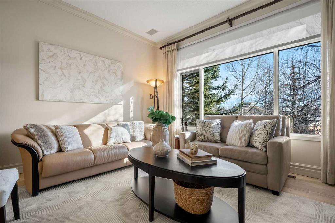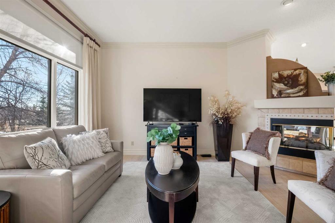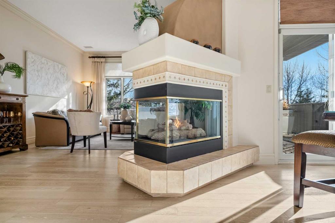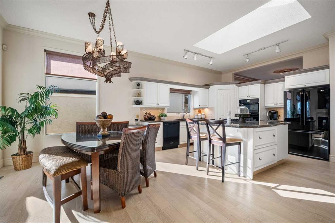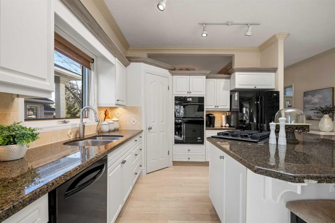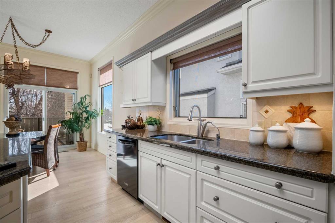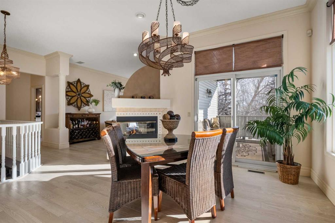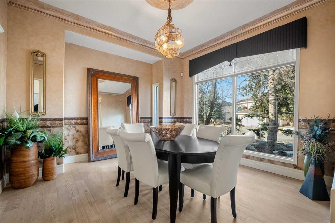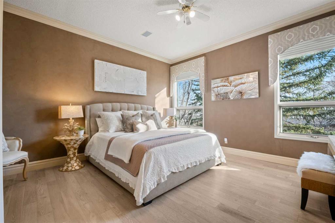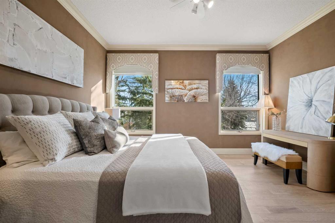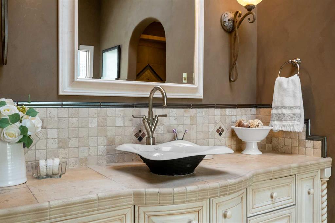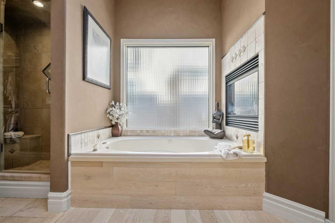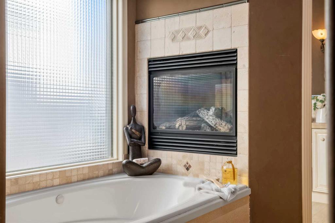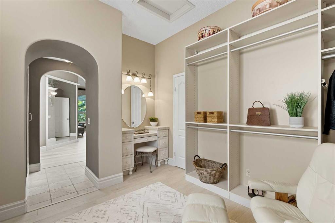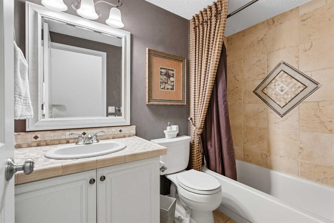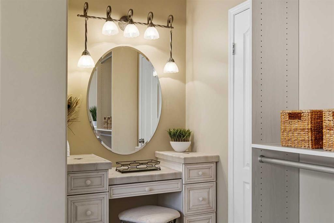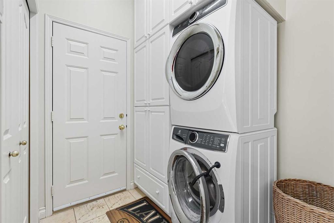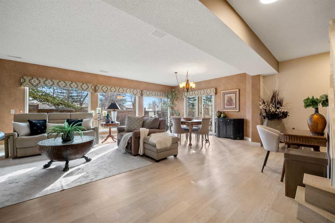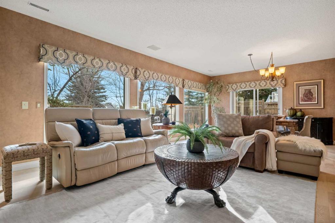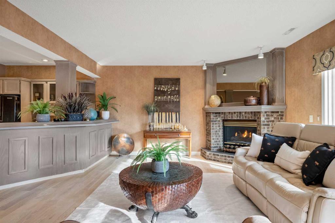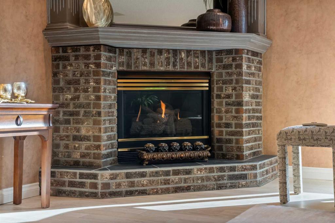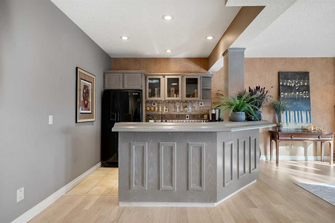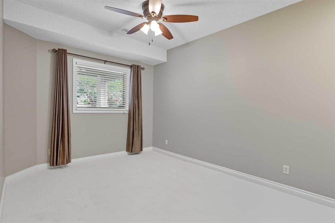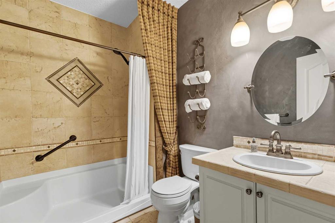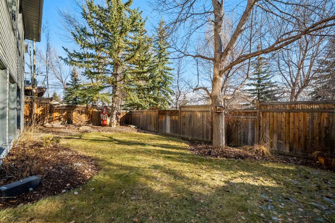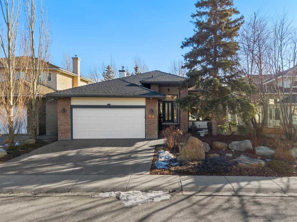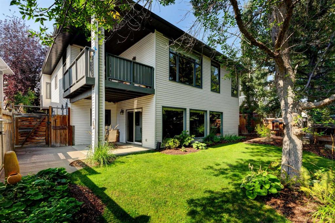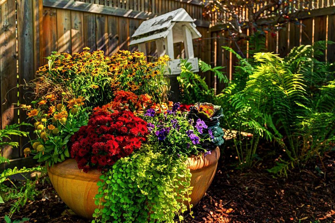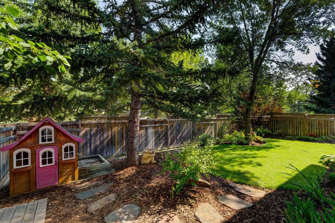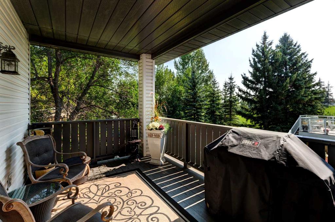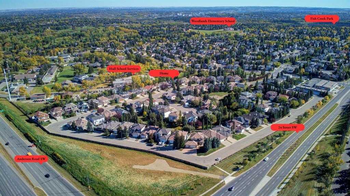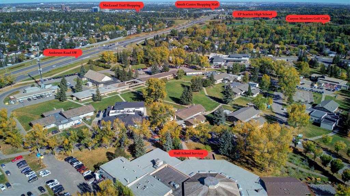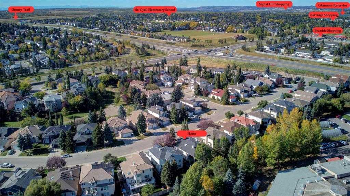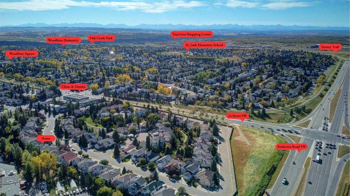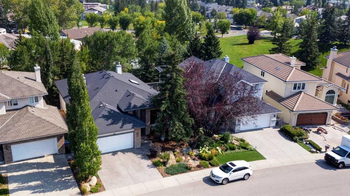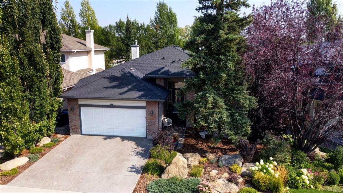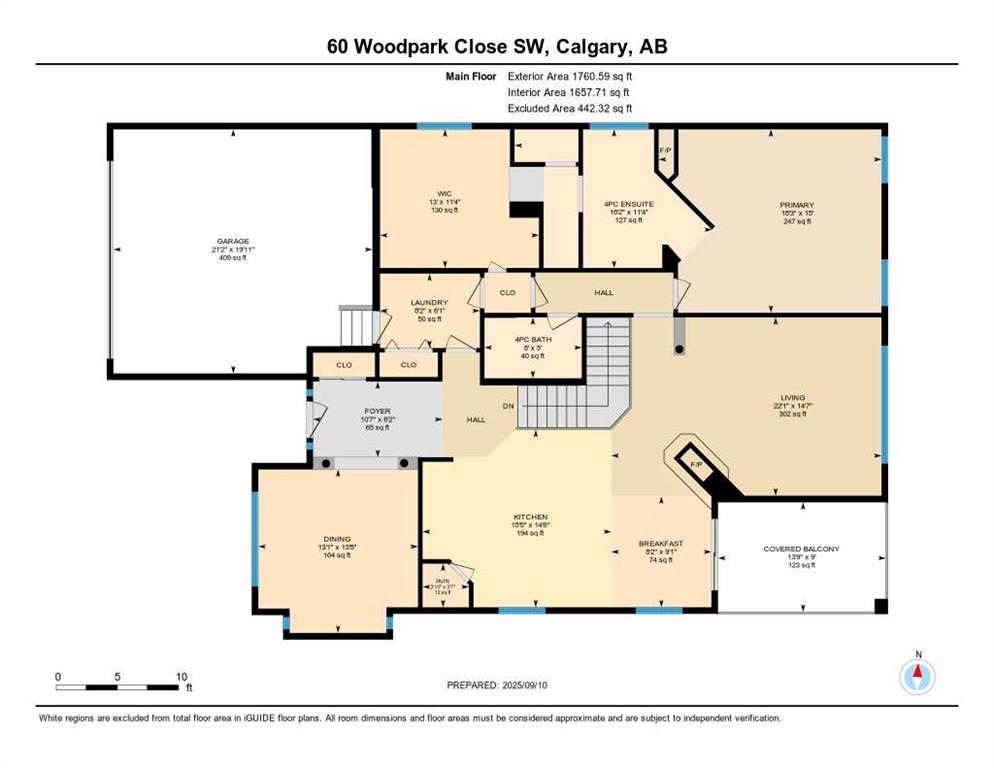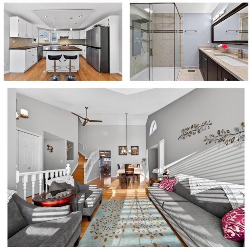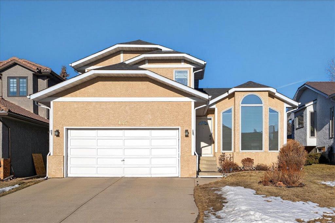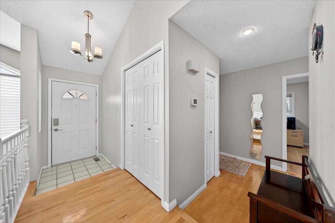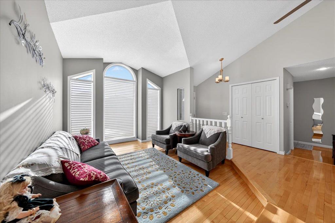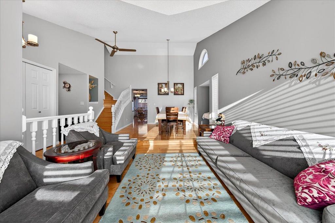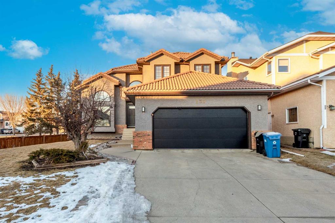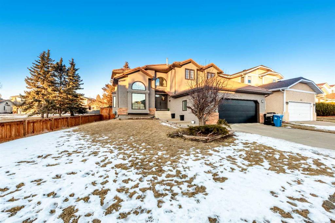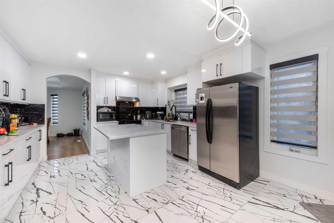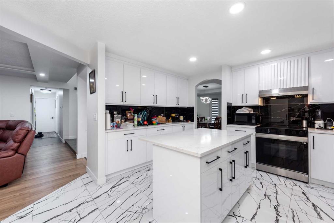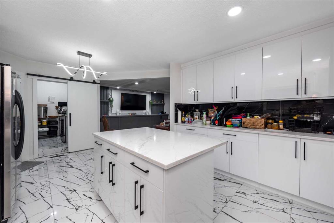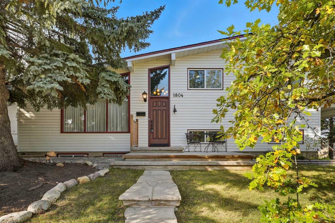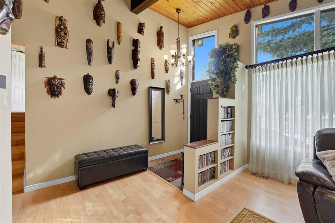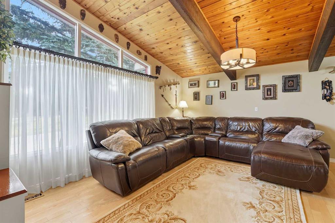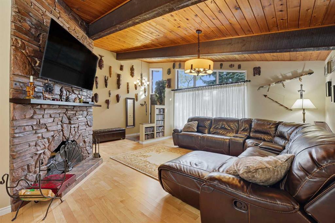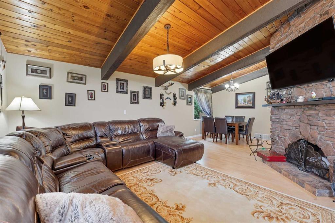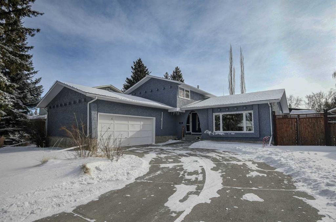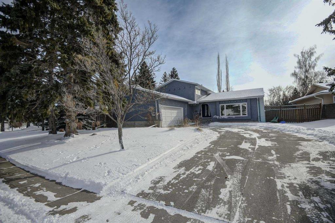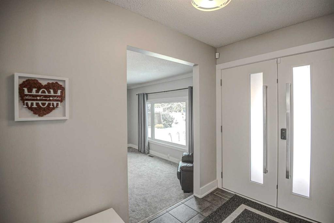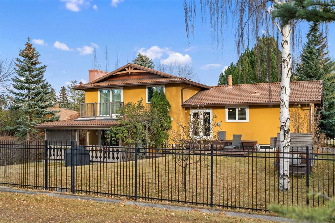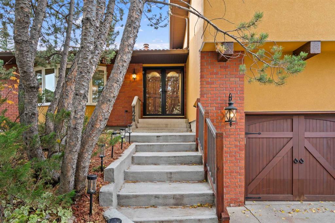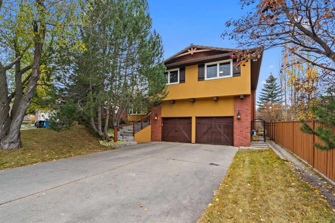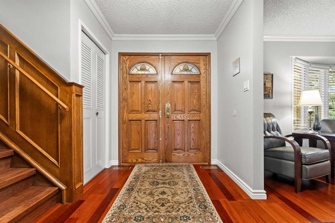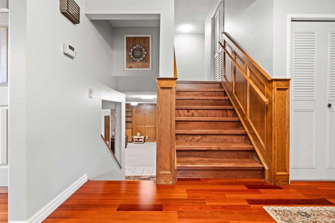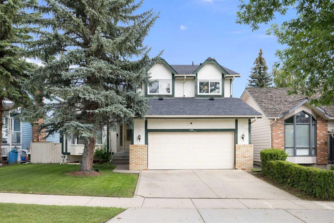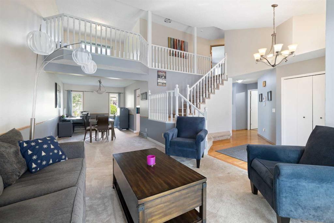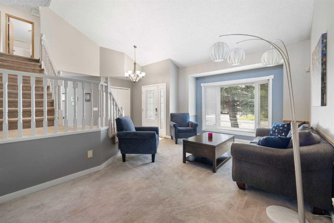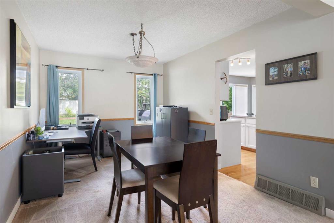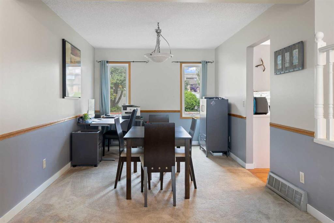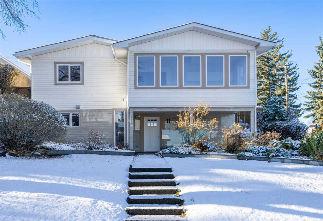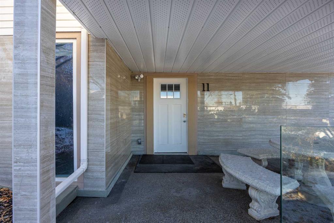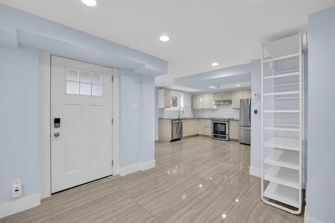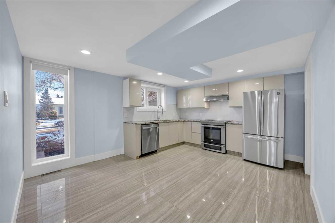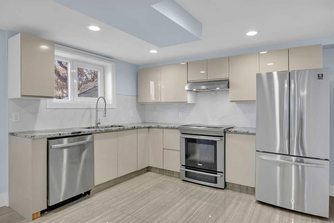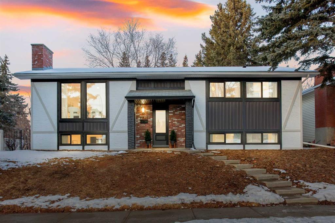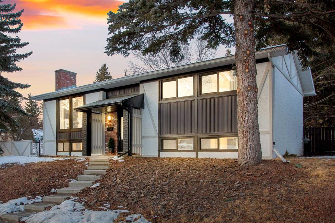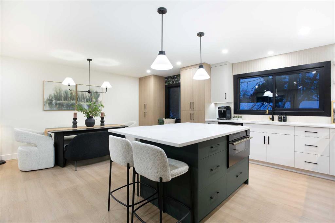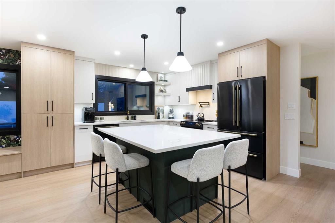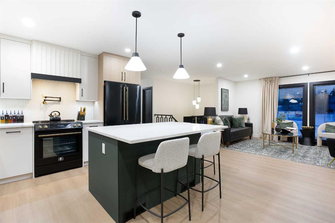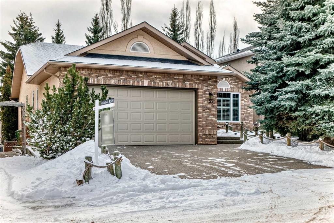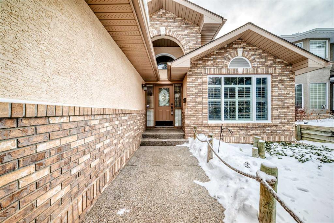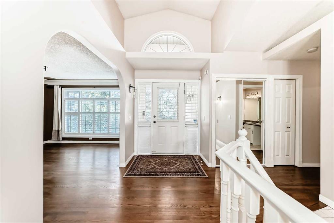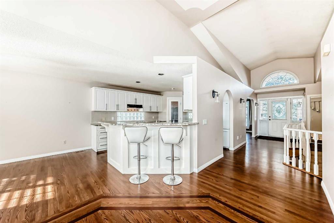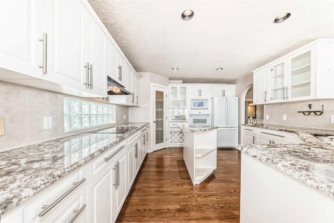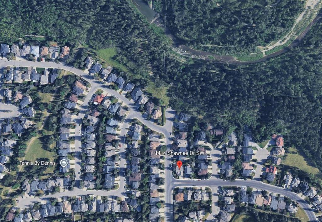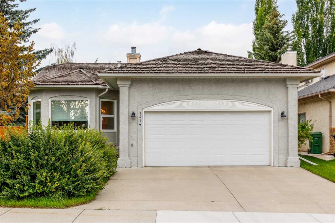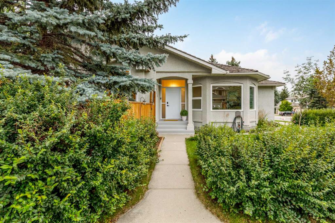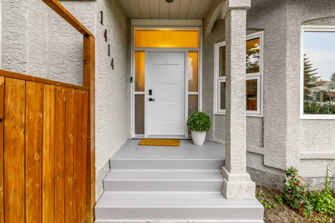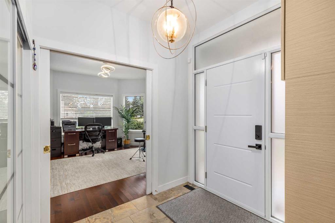60 Woodpark Close SW
Calgary T2W6G9
MLS® Number: A2286750
$ 959,900
3
BEDROOMS
3 + 0
BATHROOMS
1,761
SQUARE FEET
1993
YEAR BUILT
This beautifully maintained estate-style bungalow offers the perfect blend of sophistication, comfort, and practicality, ideal for those ready to embrace a more relaxed lifestyle without sacrificing space or style. From the moment you arrive, you’ll be greeted by stunning landscaping with a grand aggregate driveway and lush gardens. Step inside and discover elegant crown moldings, graceful archways, and soaring ceilings that set a tone of timeless luxury. Modern lighting, expansive windows, and brand-new flooring throughout showcase the home’s open and inviting character. The formal dining room provides the perfect setting for special occasions, while the open-concept kitchen features classic white cabinetry, granite countertops, and a generous island designed for both cooking and conversation. The adjoining living room, with its cozy fireplace and freshly painted walls, is a comfortable yet refined space for everyday living and entertaining. The primary bedroom is a true retreat. A see-through fireplace separates a serene reading nook from the spa-inspired ensuite, where a jetted tub offers indulgent relaxation. The massive dressing room is every diva’s dream, complete with custom shelving, a mounted TV, and a valet door with direct access to the laundry room. The fully developed walkout basement is equally impressive. Nearly floor-to-ceiling windows flood the expansive recreation room with natural light, creating a tranquil atmosphere, while the large wet bar makes this level ideal for hosting gatherings. Two oversized bedrooms, including one with a walk-in closet, and a full bathroom provide plenty of space for guests or extended family. Outdoors, the professional landscaping continues with irrigation, low-maintenance mulch gardens, and mature greenery that provide shade and privacy. Both the front and backyard feel grand yet manageable, perfectly suited for those who want beauty without heavy upkeep. Conveniently located close to the 201, this one-of-a-kind bungalow delivers timeless charm and modern convenience, all for under a million. This home is more than just a downsizing option. It is a lifestyle upgrade. With thoughtful updates, timeless details, and spaces designed for both relaxation and entertaining, it is the perfect next chapter for those ready to enjoy comfort, class, and convenience without compromise.
| COMMUNITY | Woodlands |
| PROPERTY TYPE | Detached |
| BUILDING TYPE | House |
| STYLE | Bungalow |
| YEAR BUILT | 1993 |
| SQUARE FOOTAGE | 1,761 |
| BEDROOMS | 3 |
| BATHROOMS | 3.00 |
| BASEMENT | Full |
| AMENITIES | |
| APPLIANCES | Bar Fridge, Built-In Gas Range, Built-In Oven, Central Air Conditioner, Dishwasher, Garburator, Microwave, Refrigerator, Washer/Dryer Stacked, Water Conditioner, Window Coverings |
| COOLING | Central Air |
| FIREPLACE | Double Sided, Family Room, Gas, Primary Bedroom, Recreation Room |
| FLOORING | Carpet, Ceramic Tile, Hardwood |
| HEATING | Central, Fireplace(s), Natural Gas |
| LAUNDRY | Laundry Room |
| LOT FEATURES | Back Yard, Backs on to Park/Green Space, Dog Run Fenced In, Landscaped, Lawn, Low Maintenance Landscape |
| PARKING | Double Garage Attached |
| RESTRICTIONS | Restrictive Covenant |
| ROOF | Asphalt Shingle |
| TITLE | Fee Simple |
| BROKER | Royal LePage Solutions |
| ROOMS | DIMENSIONS (m) | LEVEL |
|---|---|---|
| 4pc Bathroom | 6`3" x 8`3" | Basement |
| Other | 8`10" x 10`1" | Basement |
| Bedroom | 13`0" x 14`11" | Basement |
| Bedroom | 9`8" x 14`3" | Basement |
| Game Room | 29`4" x 24`2" | Basement |
| Flex Space | 9`10" x 16`0" | Basement |
| Furnace/Utility Room | 9`8" x 16`0" | Basement |
| Walk-In Closet | 10`2" x 4`2" | Basement |
| 4pc Bathroom | 5`0" x 8`0" | Main |
| 4pc Ensuite bath | 11`4" x 16`2" | Main |
| Eat in Kitchen | 9`1" x 8`2" | Main |
| Dining Room | 13`5" x 13`1" | Main |
| Foyer | 6`2" x 10`7" | Main |
| Kitchen | 14`6" x 15`5" | Main |
| Laundry | 6`1" x 8`2" | Main |
| Living Room | 14`7" x 22`1" | Main |
| Pantry | 3`7" x 3`10" | Main |
| Bedroom - Primary | 15`0" x 18`3" | Main |
| Walk-In Closet | 11`4" x 13`0" | Main |

