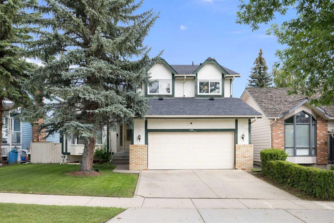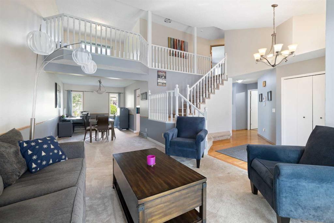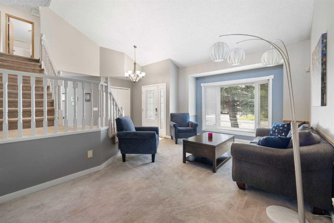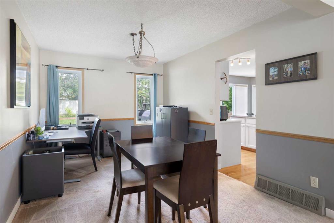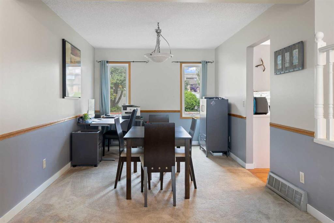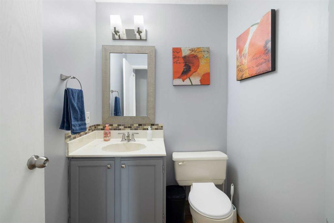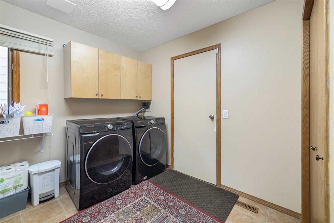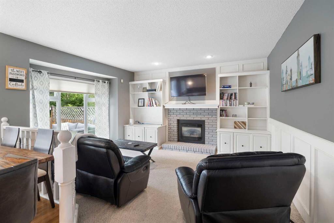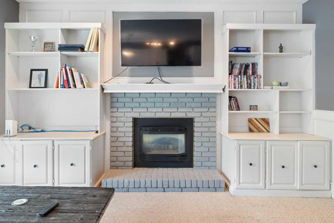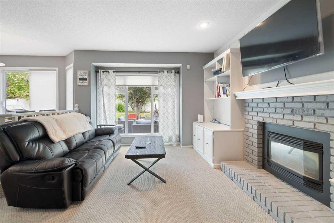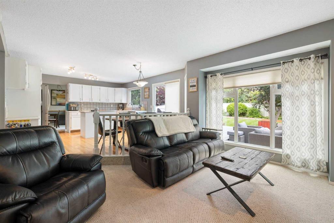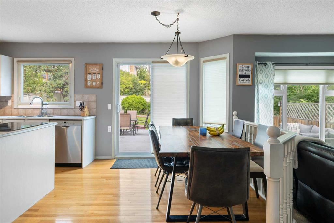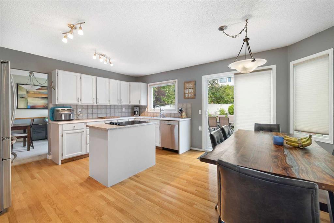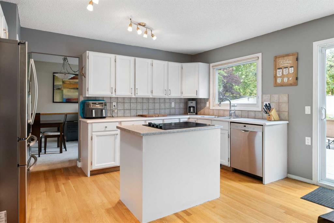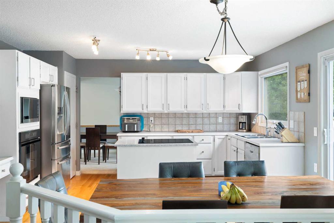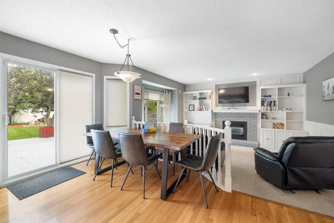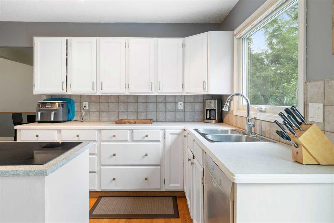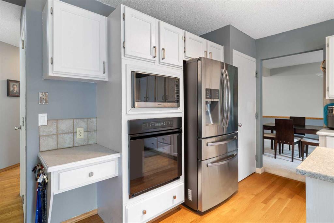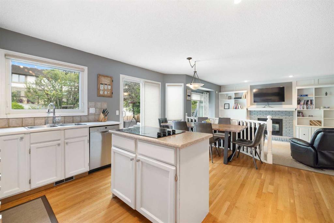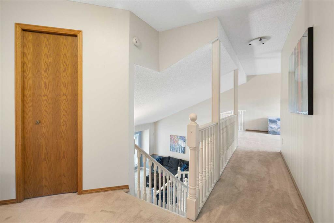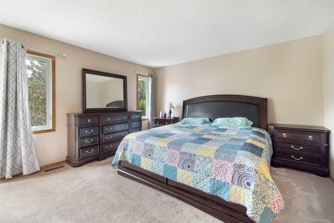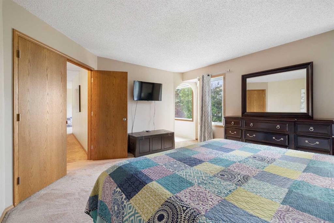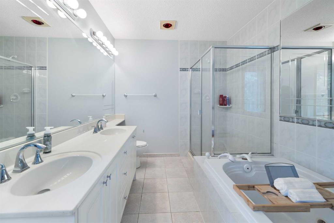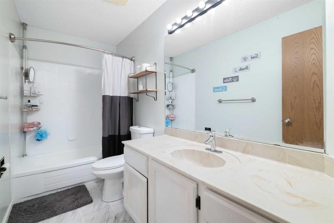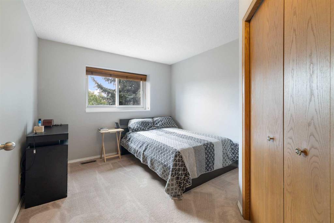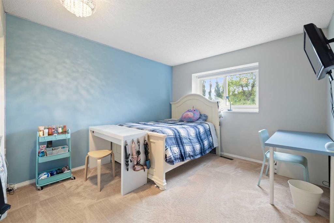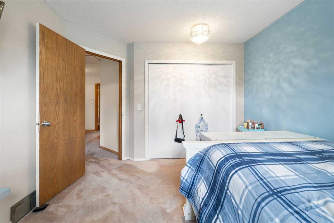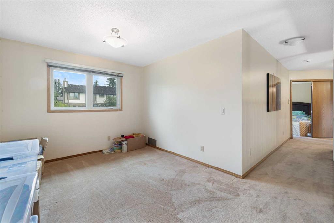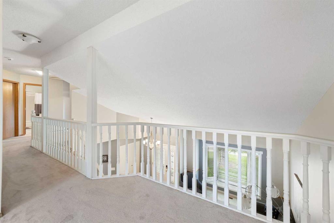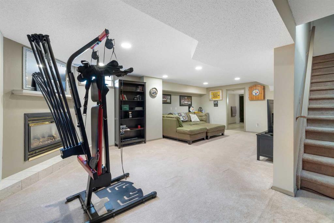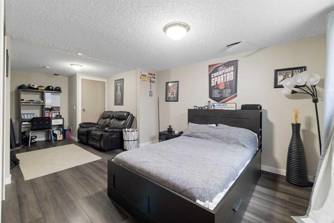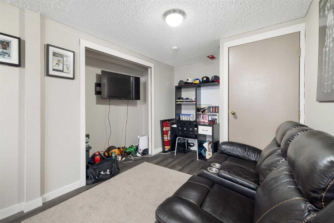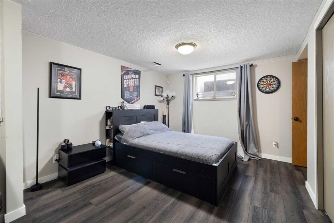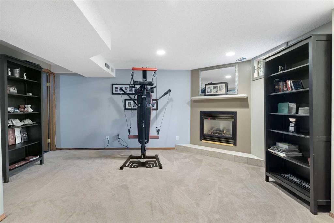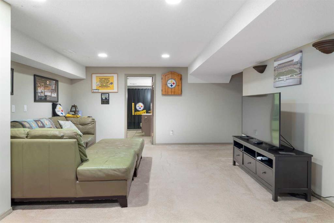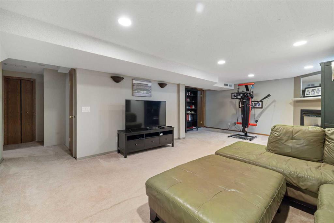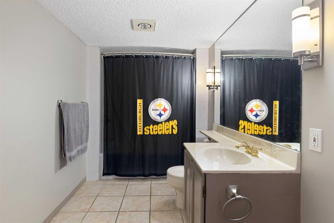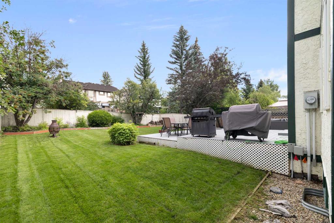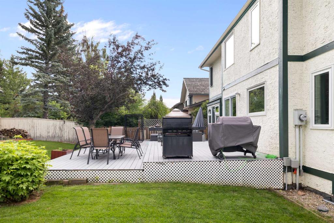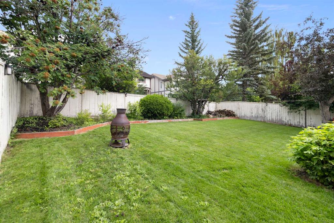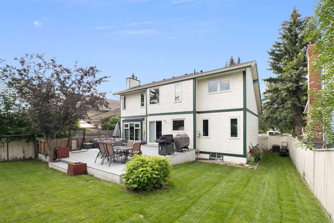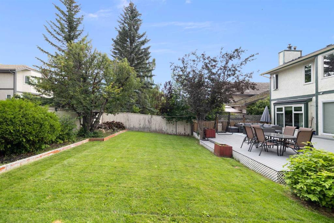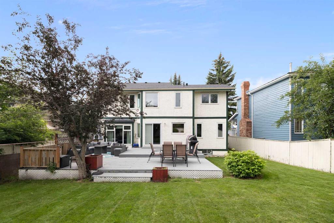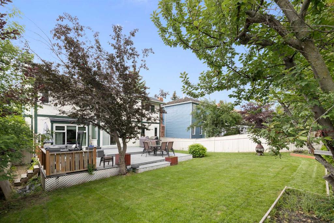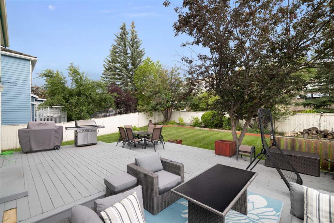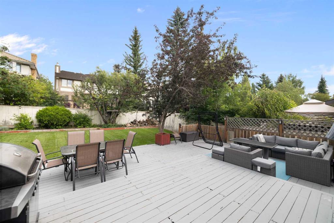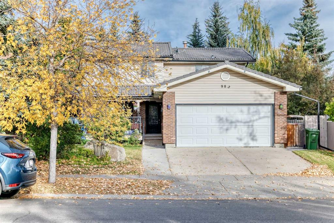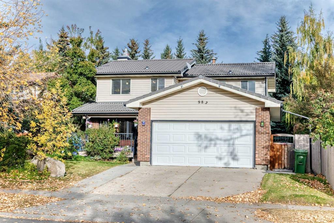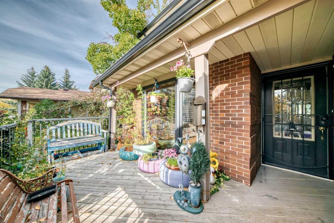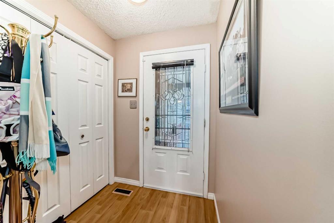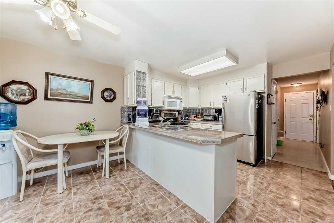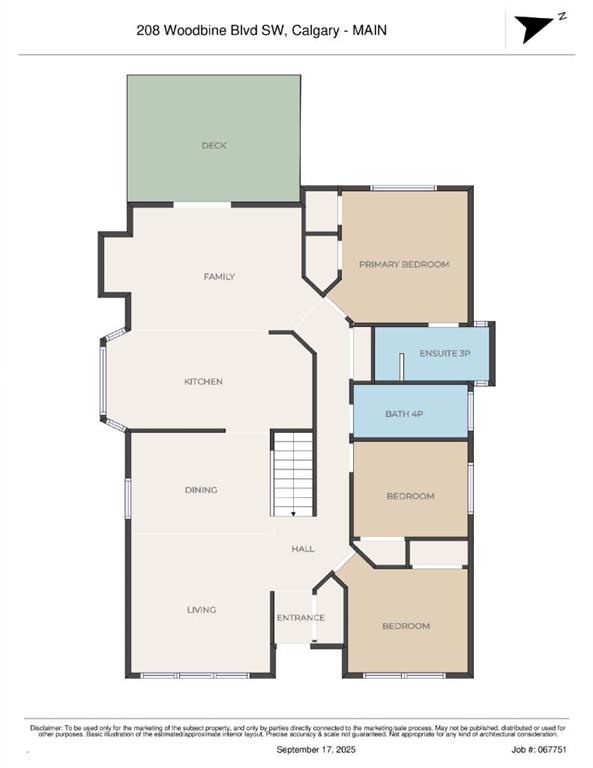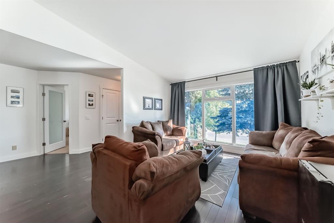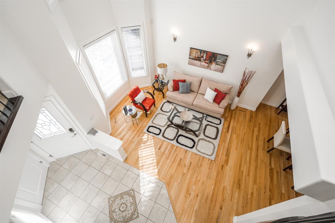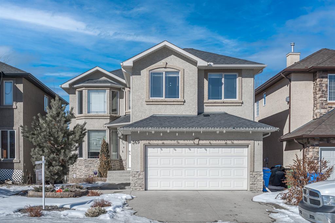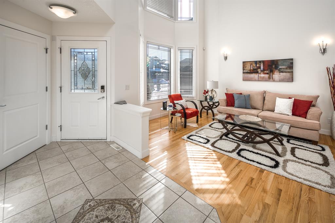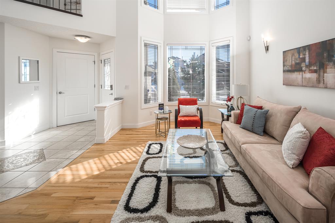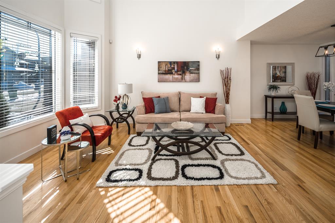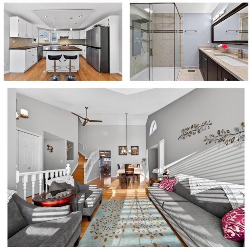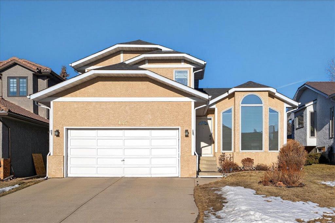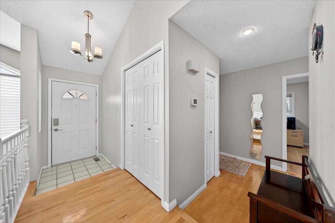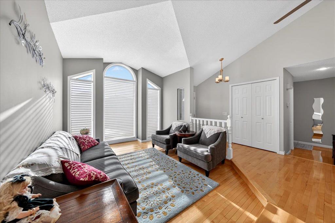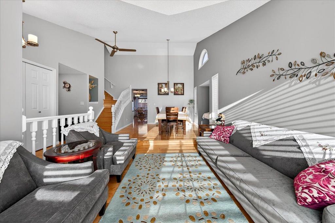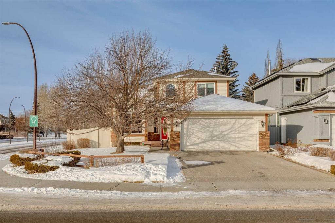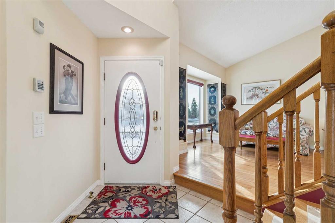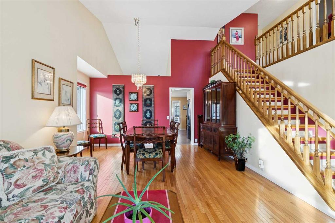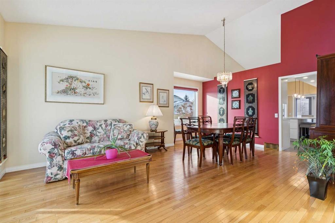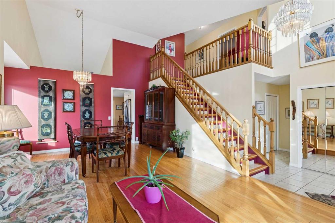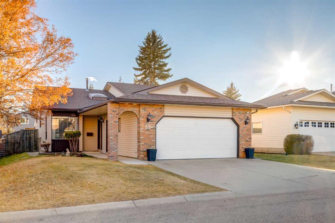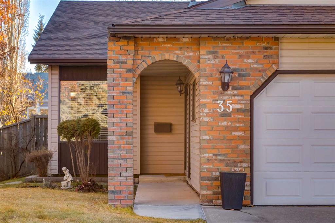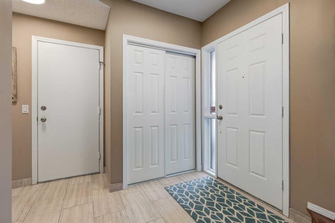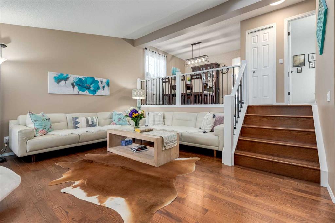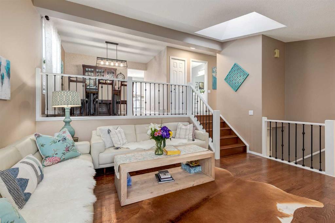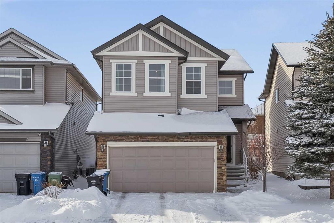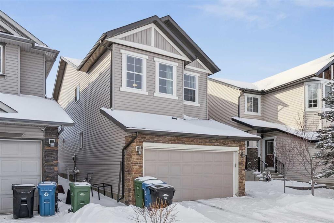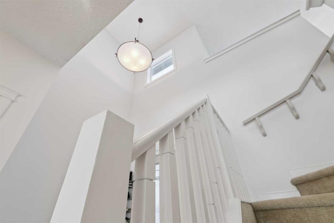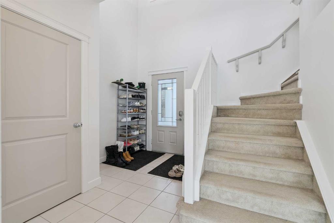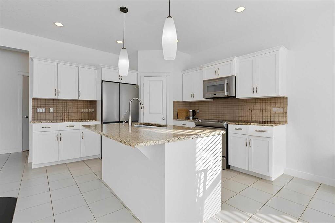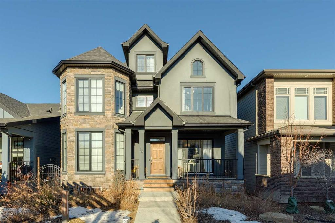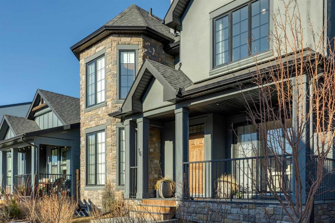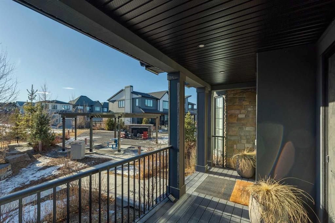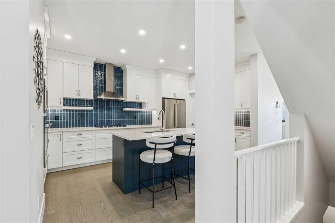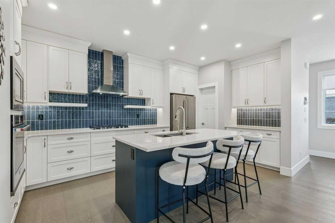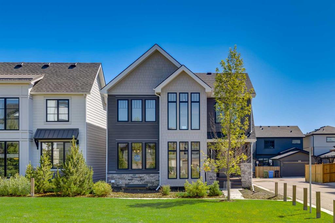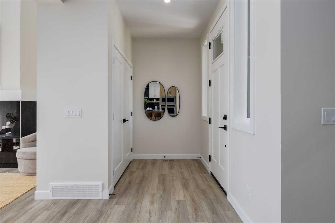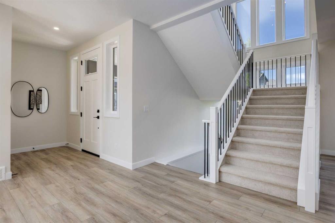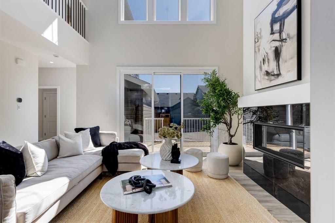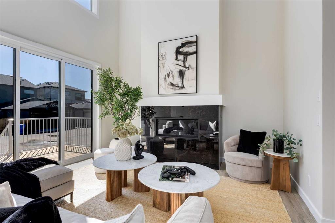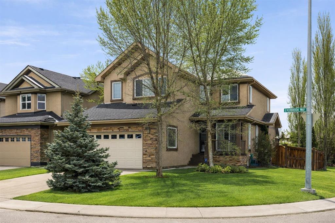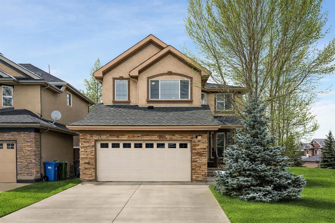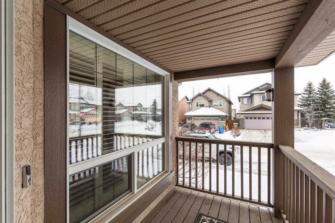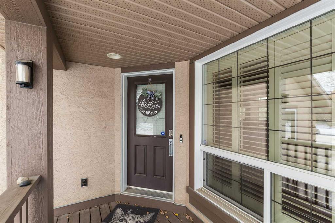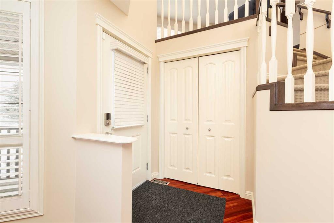156 Woodfield Road SW
Calgary T2X 3V9
MLS® Number: A2278033
$ 779,000
4
BEDROOMS
3 + 1
BATHROOMS
2,256
SQUARE FEET
1985
YEAR BUILT
This stunning custom-built home in the highly sought-after community of Woodbine offers the perfect mix of elegance, comfort, and convenience. With soaring vaulted ceilings, an open-concept floor plan, and beautiful hardwood & ceramic tile flooring, this home is built to impress. The main floor is designed for living and entertaining with a spacious living room & dining room, a bright kitchen with island & breakfast bar, cozy family room with a gas fireplace, and a sunny breakfast nook with patio doors leading to your oversized deck. You’ll also love the convenience of a main floor laundry and a stylish half bath. Upstairs, a charming loft welcomes you to the bedroom level, where you’ll find three spacious bedrooms including a luxurious primary retreat complete with a walk-in closet, jetted tub, separate shower, and dual sinks. The fully finished lower level offers even more living space with a rec room & second fireplace, a 4th bedroom, and a smart walk-up entry to the garage—perfect for families or guests. Outside, enjoy your oversized lot with private deck and take advantage of being just steps from Fish Creek Park’s walking & biking trails, plus quick access to shopping and Costco!... Also a roof that only a year old!
| COMMUNITY | Woodbine |
| PROPERTY TYPE | Detached |
| BUILDING TYPE | House |
| STYLE | 2 Storey |
| YEAR BUILT | 1985 |
| SQUARE FOOTAGE | 2,256 |
| BEDROOMS | 4 |
| BATHROOMS | 4.00 |
| BASEMENT | Full |
| AMENITIES | |
| APPLIANCES | Built-In Oven, Dishwasher, Dryer, Electric Cooktop, Garage Control(s), Microwave, Refrigerator, Washer, Window Coverings |
| COOLING | Central Air |
| FIREPLACE | Basement, Brick Facing, Family Room, Gas, Insert, Mantle |
| FLOORING | Carpet, Ceramic Tile, Hardwood, Laminate, Linoleum |
| HEATING | Forced Air, Natural Gas |
| LAUNDRY | Main Level |
| LOT FEATURES | Back Yard, Few Trees, Front Yard, Landscaped, Rectangular Lot, Street Lighting |
| PARKING | Double Garage Attached |
| RESTRICTIONS | Utility Right Of Way |
| ROOF | Asphalt Shingle |
| TITLE | Fee Simple |
| BROKER | Charles |
| ROOMS | DIMENSIONS (m) | LEVEL |
|---|---|---|
| 4pc Bathroom | 13`11" x 6`0" | Lower |
| Bedroom | 21`8" x 12`8" | Lower |
| Game Room | 24`4" x 17`6" | Lower |
| Furnace/Utility Room | 13`11" x 9`6" | Lower |
| 2pc Bathroom | 5`2" x 5`5" | Main |
| Breakfast Nook | 8`5" x 14`5" | Main |
| Dining Room | 9`10" x 12`9" | Main |
| Family Room | 13`9" x 15`1" | Main |
| Foyer | 7`10" x 10`0" | Main |
| Kitchen | 8`8" x 14`5" | Main |
| Laundry | 11`0" x 8`10" | Main |
| Living Room | 12`2" x 18`6" | Main |
| 4pc Bathroom | 10`8" x 4`11" | Second |
| 5pc Ensuite bath | 13`9" x 11`3" | Second |
| Bedroom | 10`2" x 12`1" | Second |
| Bonus Room | 10`0" x 14`9" | Second |
| Bedroom - Primary | 15`1" x 15`1" | Second |
| Bedroom | 10`6" x 12`1" | Second |

