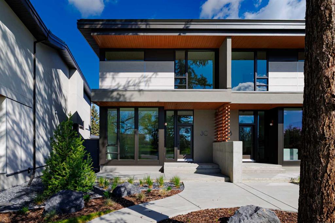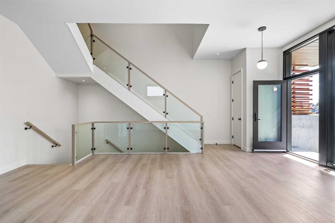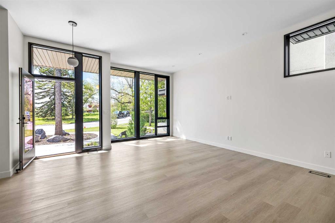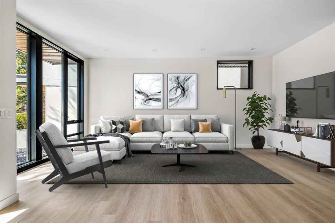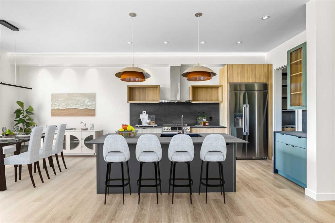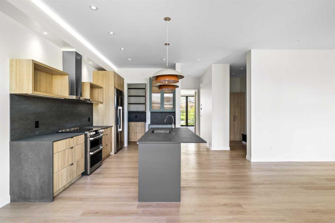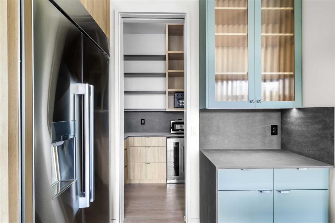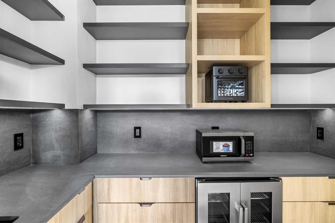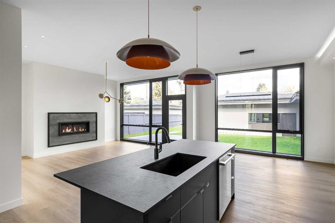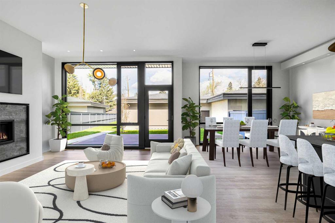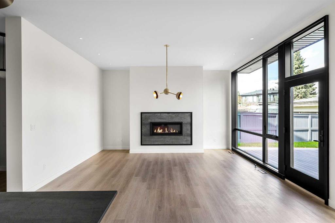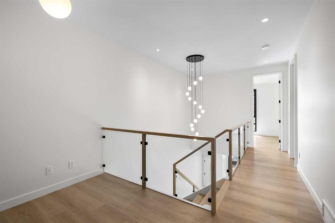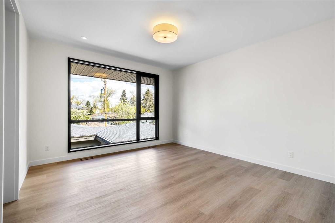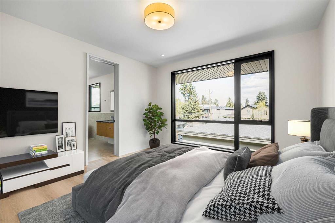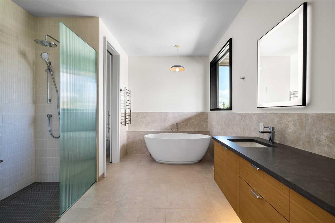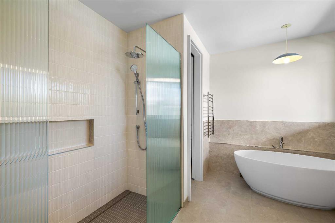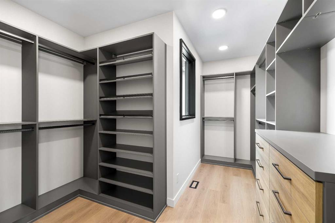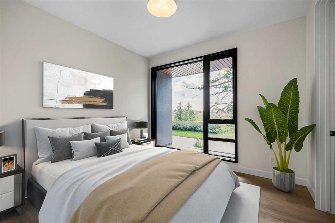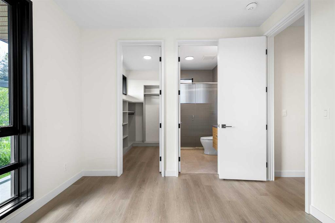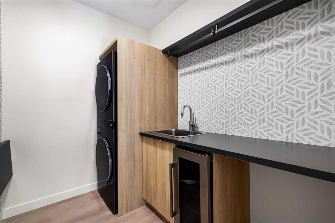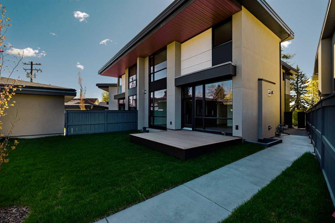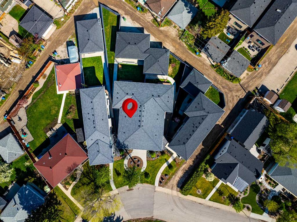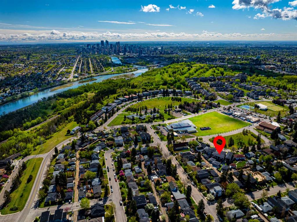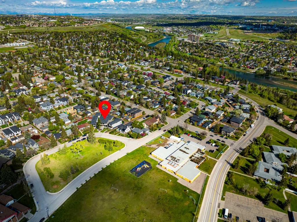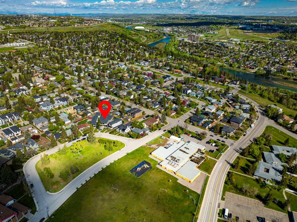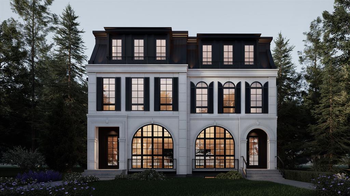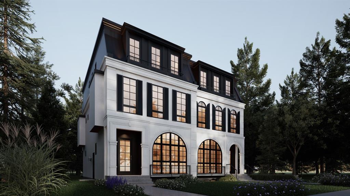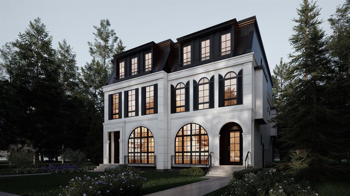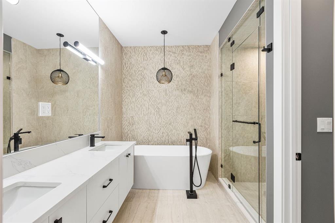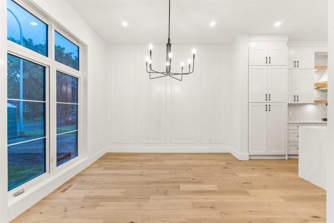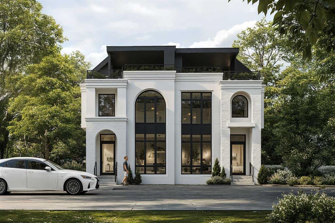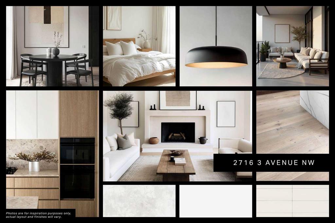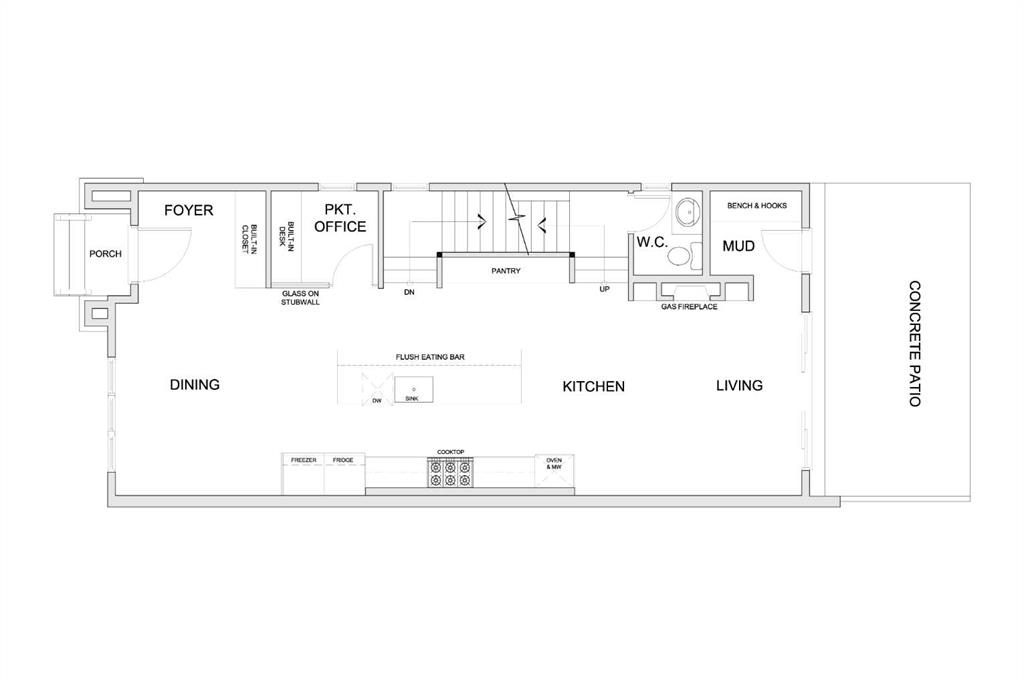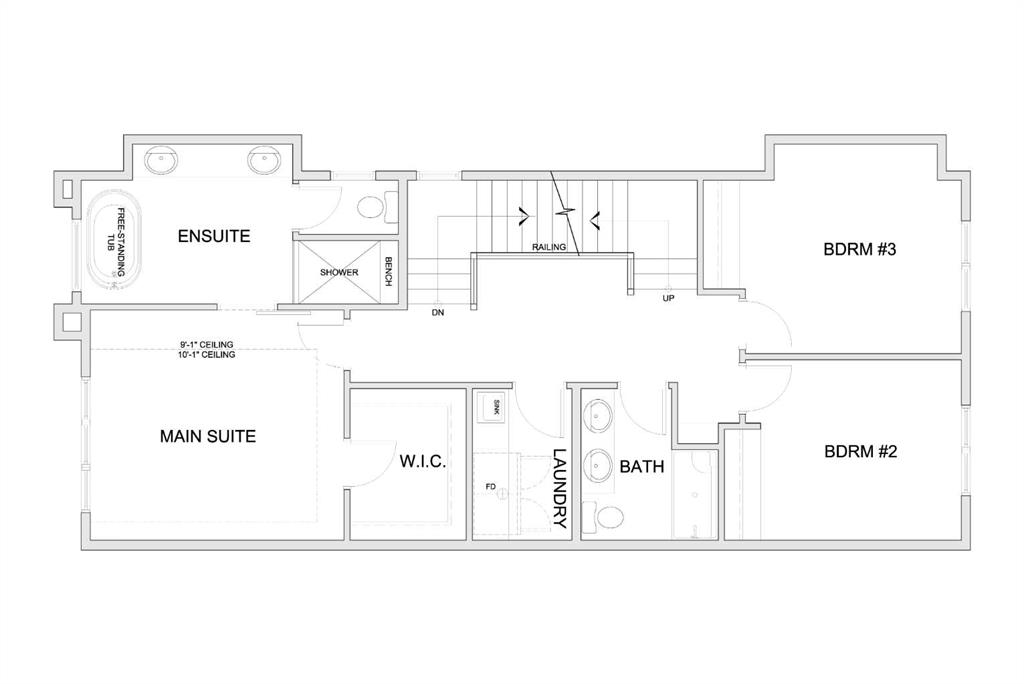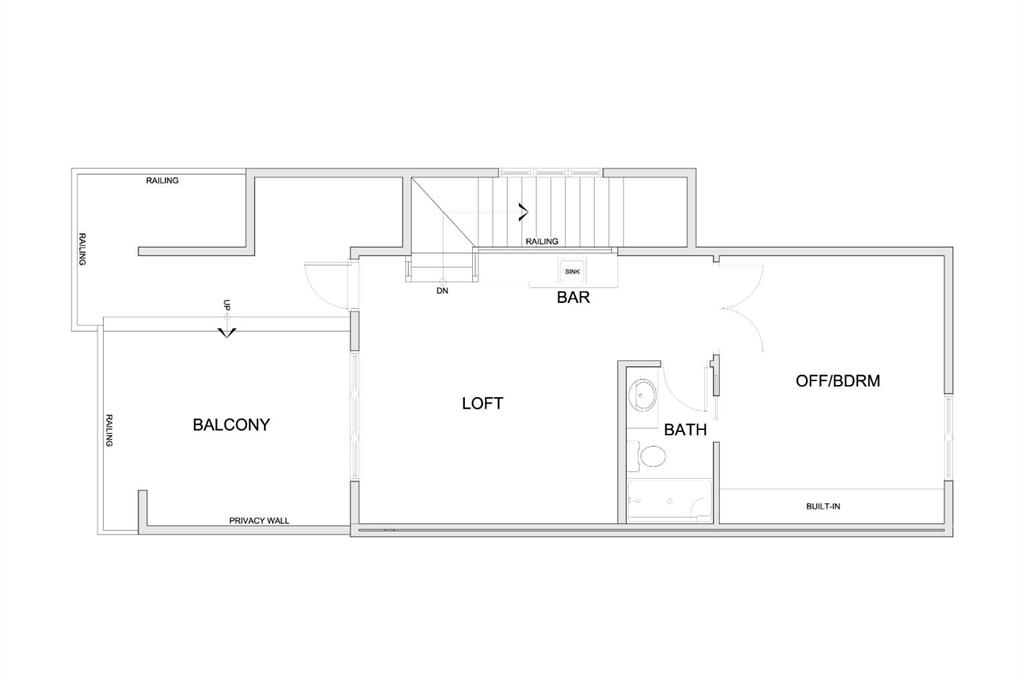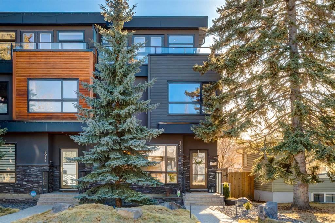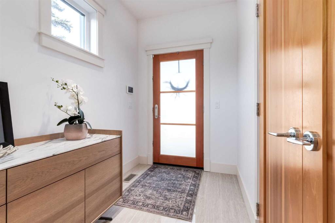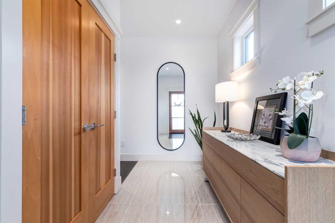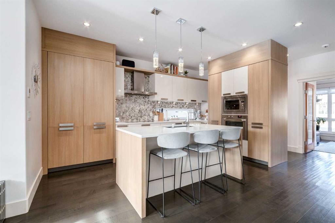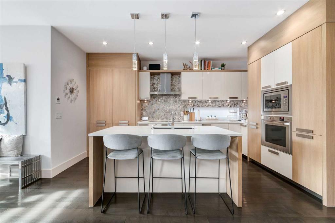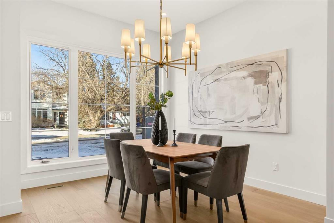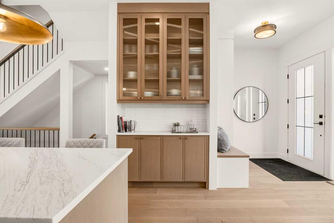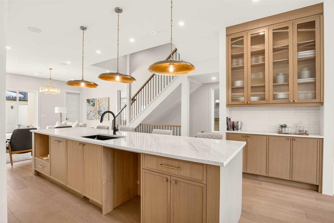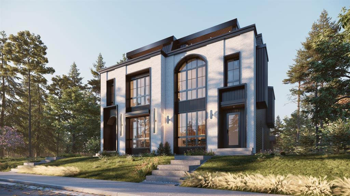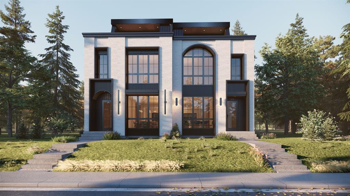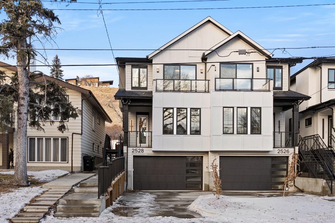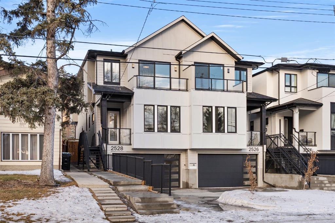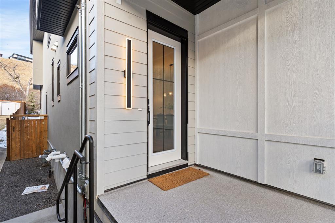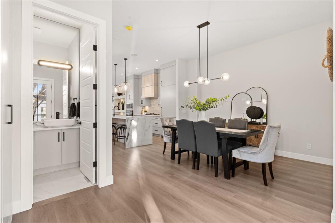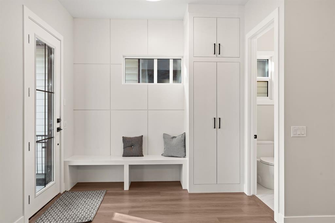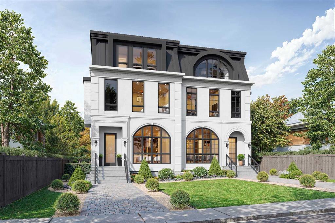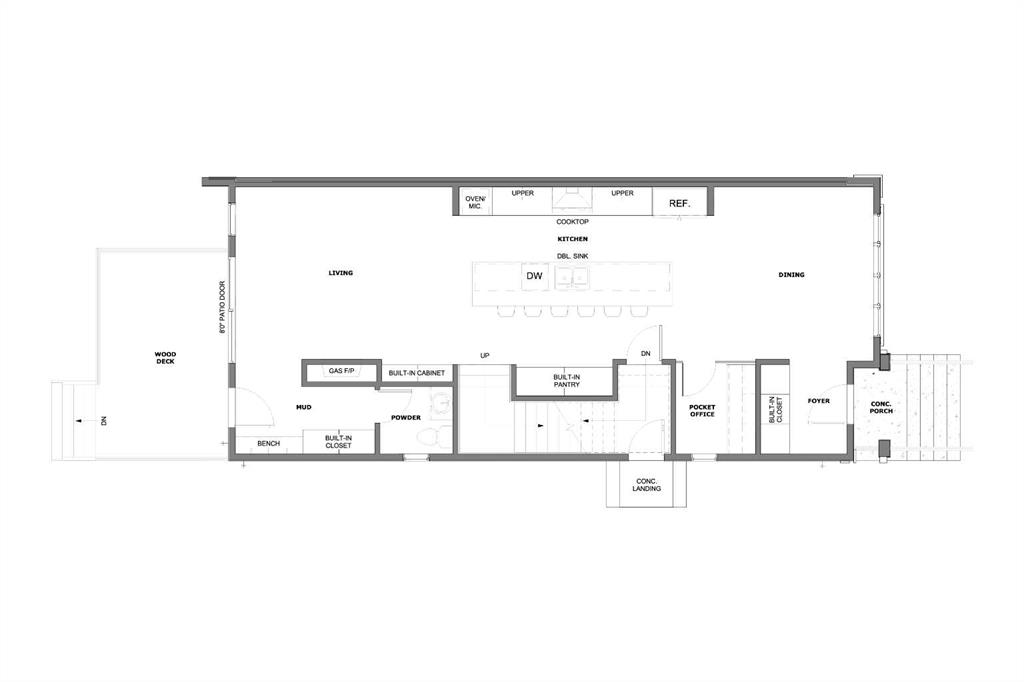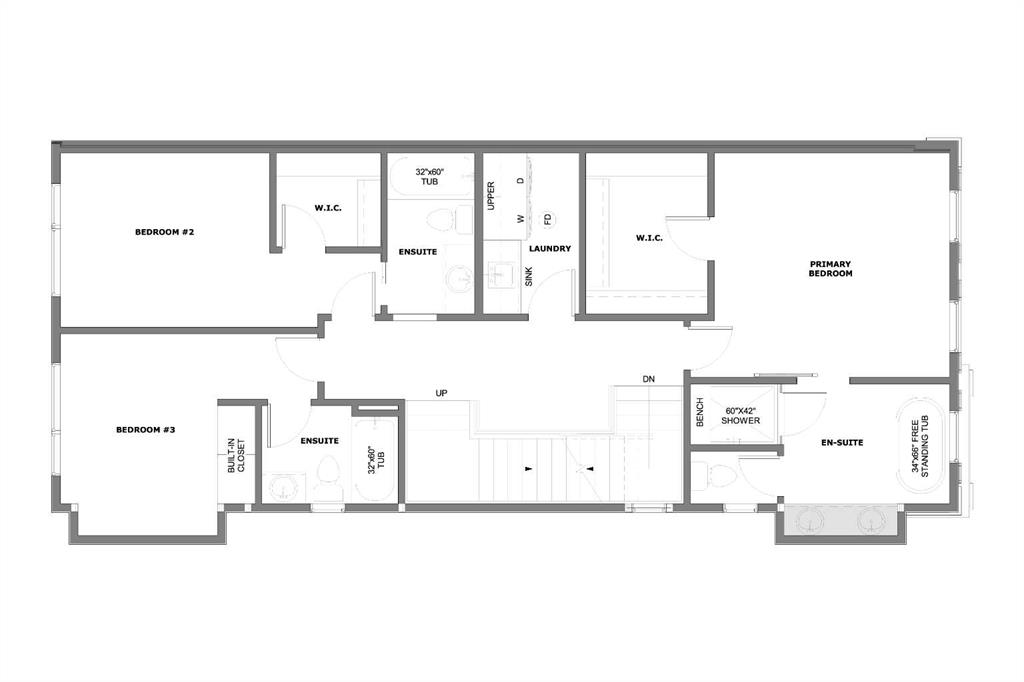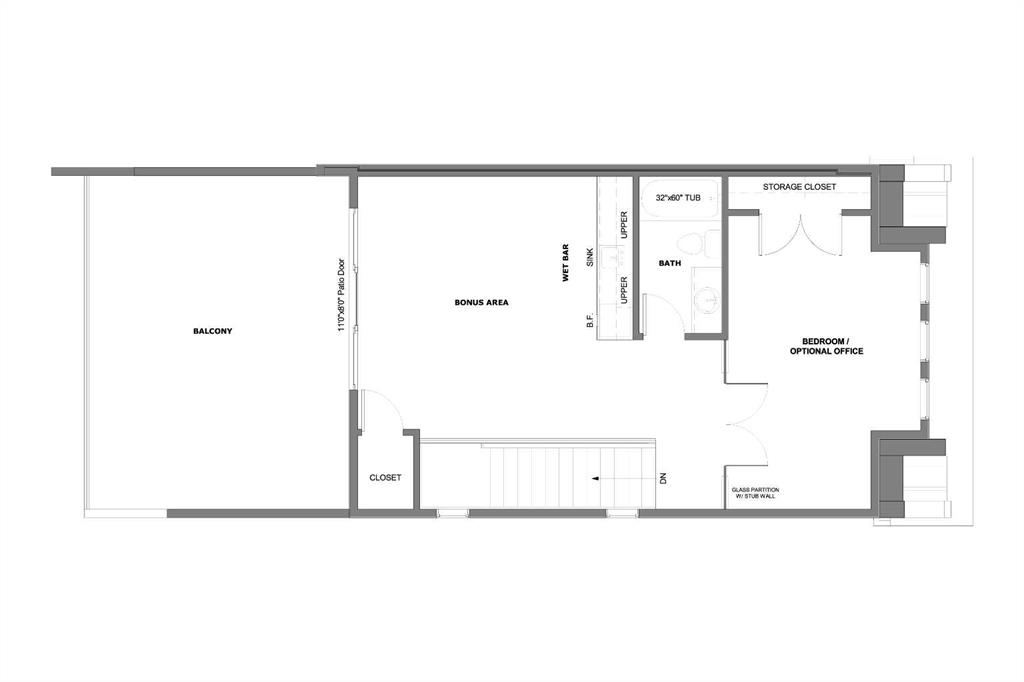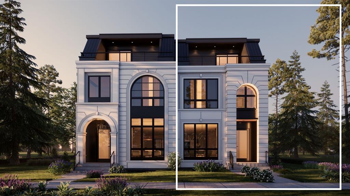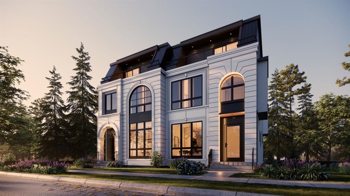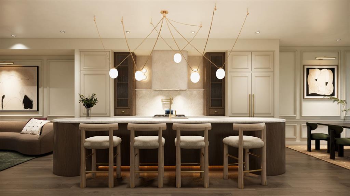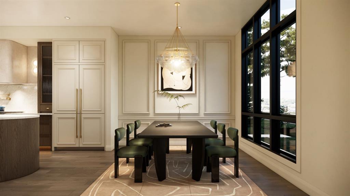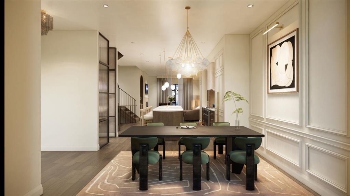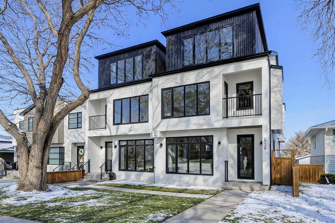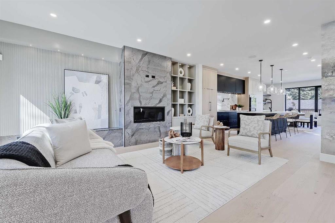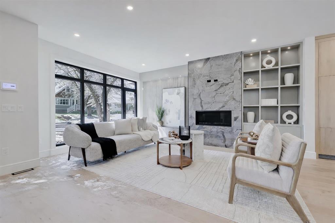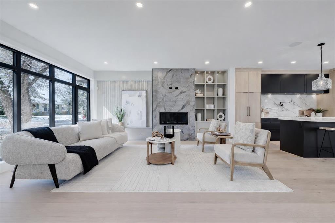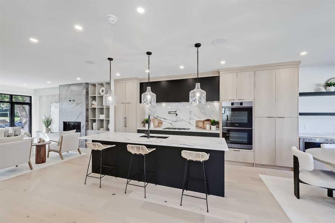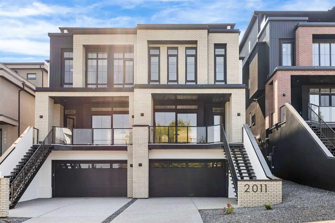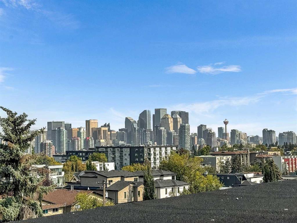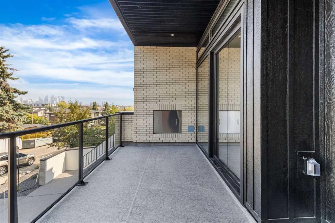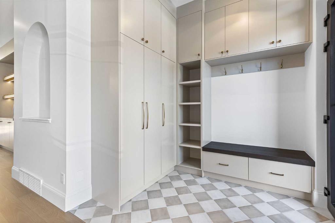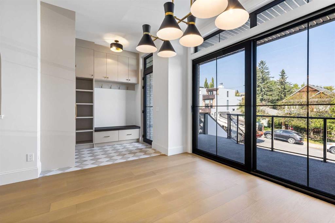3C Willow Crescent SW
Calgary T3C 3B8
MLS® Number: A2260893
$ 1,650,000
3
BEDROOMS
3 + 1
BATHROOMS
2,814
SQUARE FEET
2023
YEAR BUILT
Some homes are designed for the moment. 3C Willow Crescent was designed for the long run. Facing the open green of Poplar Park and tucked into The Larches, this residence is one of only four architecturally significant homes envisioned by Davignon Martin Architecture. The design is quiet but confident. A concrete entry softened with native landscaping sets the stage, leading into interiors where every choice is deliberate. Large windows capture the park like living artwork. Warm oak accents and natural textures create a sense of calm. Nothing here is flashy—everything is built to last. At its heart is a kitchen crafted for both daily living and effortless hosting. Locally built cabinetry pairs with Italian finishes, while a full walk-in pantry doubles as prep space. High-performing details—Café and LG Studio appliances, Blanco sinks, Hansgrohe fixtures—make this a workspace as much as a showpiece. The three-bedroom plan is anchored by a serene primary suite with spa-level touches: heated floors, double rainfall showers, a freestanding tub, towel warmers, and a custom California Closet system. Each additional bedroom has its own ensuite, giving every member of the household privacy and comfort. Beyond the essentials are the details that make life easier: an additional lounge area or homework nook, a laundry room with built-ins and a beverage fridge, a sunlit west-facing backyard, and an insulated triple garage with room to spare on this spacious lot. The unfinished basement is future-ready, with roughed-in in-floor heating and mechanicals designed for flexibility. Whether it becomes a gym, guest suite, or creative studio, the foundation is already there. And then there’s the location: river pathways steps away, off-leash areas for four-legged companions, a quick bike ride downtown, and the Rockies within easy reach for weekend escapes. 3C Willow Crescent is more than modern architecture—it’s a thoughtful response to how people actually live, today and decades from now.
| COMMUNITY | Spruce Cliff |
| PROPERTY TYPE | Semi Detached (Half Duplex) |
| BUILDING TYPE | Duplex |
| STYLE | 2 Storey, Side by Side |
| YEAR BUILT | 2023 |
| SQUARE FOOTAGE | 2,814 |
| BEDROOMS | 3 |
| BATHROOMS | 4.00 |
| BASEMENT | Full |
| AMENITIES | |
| APPLIANCES | Bar Fridge, Dishwasher, Dryer, Electric Range, Garage Control(s), Range Hood, Refrigerator, Washer, Wine Refrigerator |
| COOLING | Rough-In |
| FIREPLACE | Gas |
| FLOORING | Tile, Vinyl Plank |
| HEATING | In Floor, Forced Air, Natural Gas |
| LAUNDRY | Laundry Room, Sink, Upper Level |
| LOT FEATURES | Back Lane, Back Yard, Front Yard, Landscaped, Lawn, Pie Shaped Lot, Street Lighting, Treed, Underground Sprinklers, Views |
| PARKING | Garage Faces Rear, Insulated, Oversized, Triple Garage Detached |
| RESTRICTIONS | None Known |
| ROOF | Asphalt Shingle |
| TITLE | Fee Simple |
| BROKER | Century 21 Masters |
| ROOMS | DIMENSIONS (m) | LEVEL |
|---|---|---|
| Furnace/Utility Room | 9`3" x 10`1" | Basement |
| Mud Room | 6`4" x 12`0" | Main |
| 2pc Bathroom | 5`5" x 5`1" | Main |
| Dining Room | 13`0" x 11`1" | Main |
| Family Room | 17`10" x 16`0" | Main |
| Kitchen | 9`3" x 13`6" | Main |
| Living Room | 19`8" x 24`0" | Main |
| Pantry | 8`6" x 5`1" | Main |
| 3pc Ensuite bath | 8`3" x 4`11" | Second |
| 4pc Ensuite bath | 8`5" x 4`10" | Second |
| 5pc Ensuite bath | 13`5" x 10`9" | Second |
| Bedroom | 10`1" x 11`10" | Second |
| Bedroom | 10`10" x 10`6" | Second |
| Laundry | 6`3" x 8`0" | Second |
| Bedroom - Primary | 13`0" x 24`3" | Second |
| Walk-In Closet | 13`5" x 10`11" | Second |

