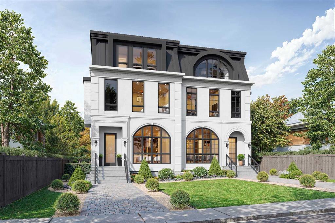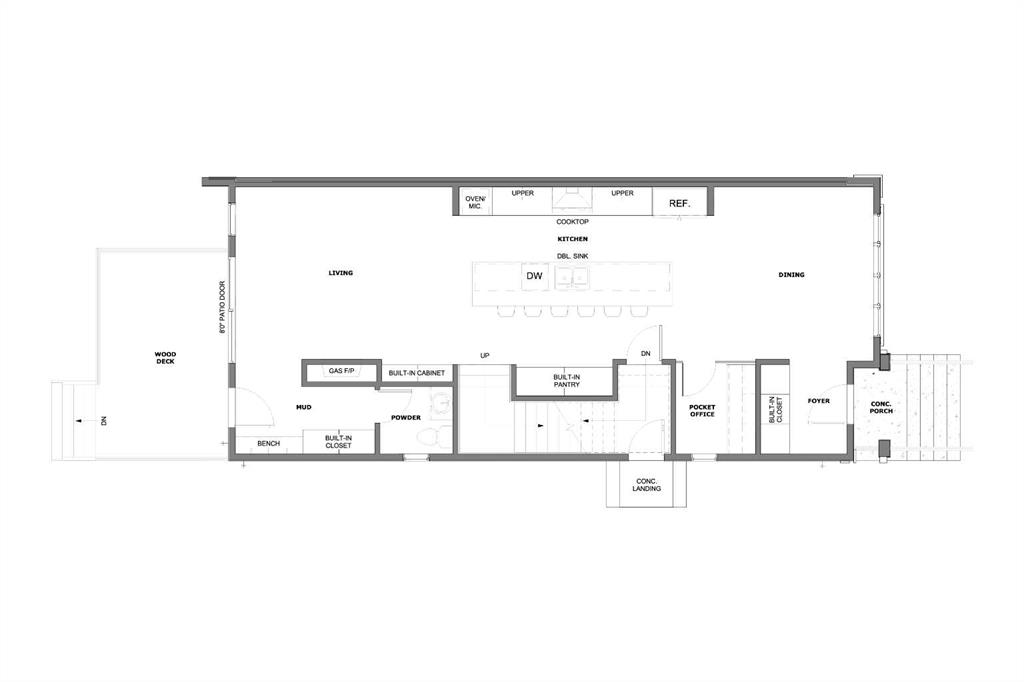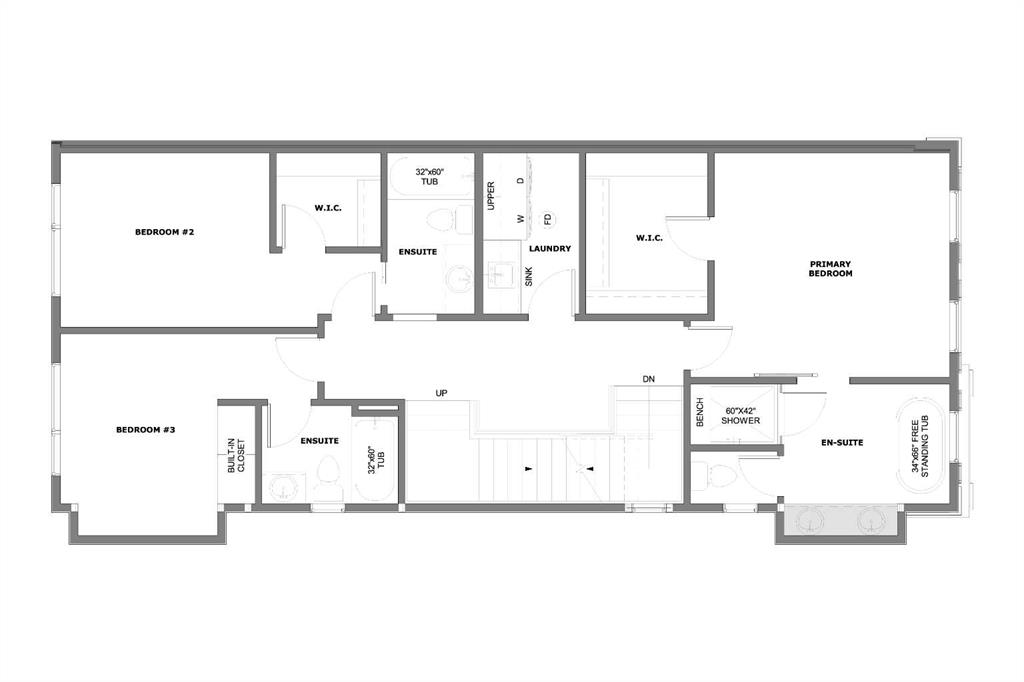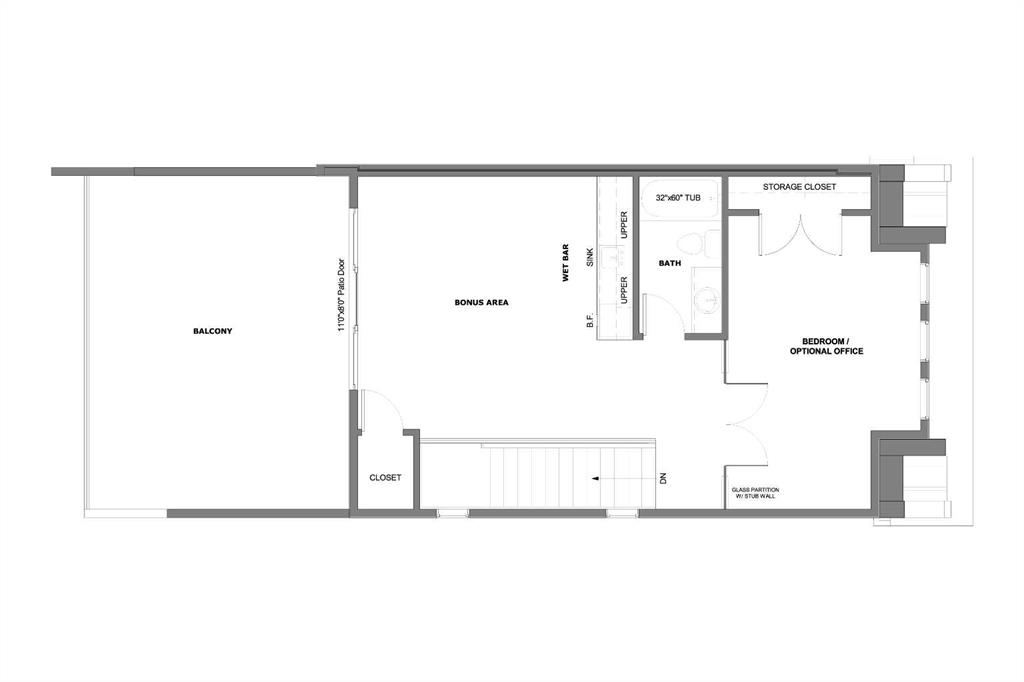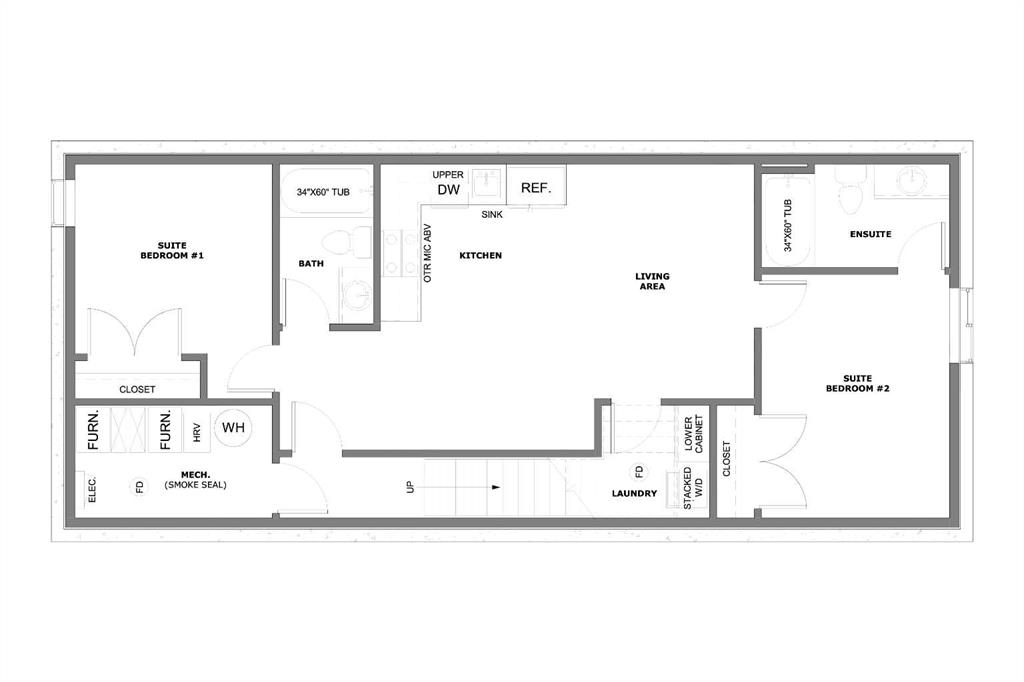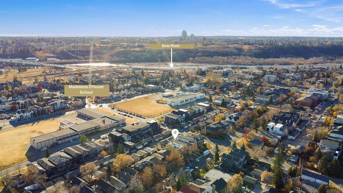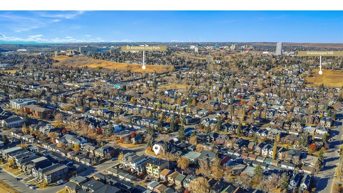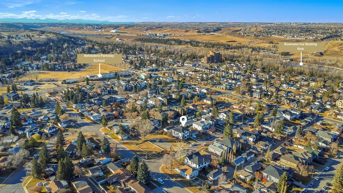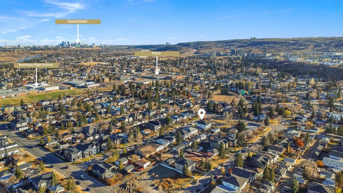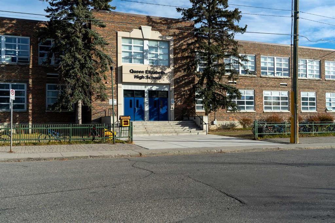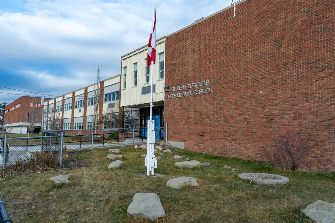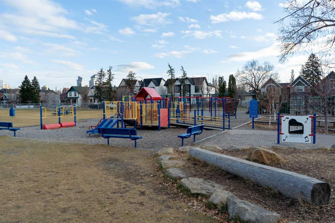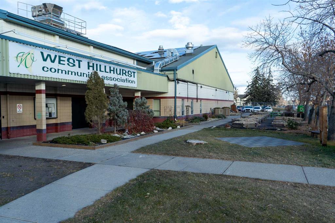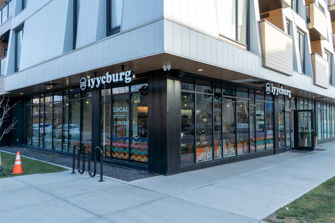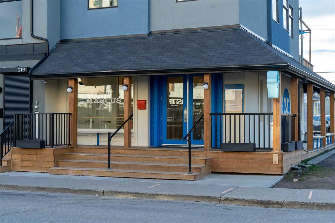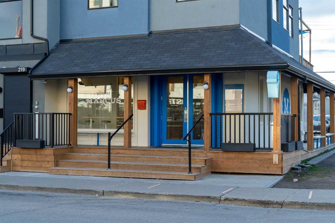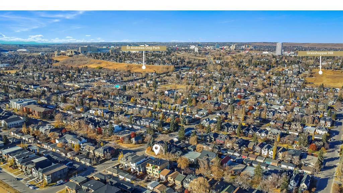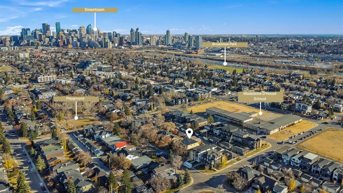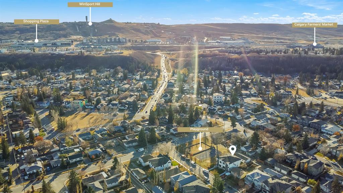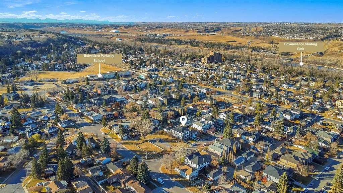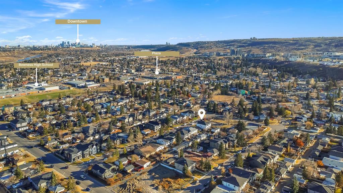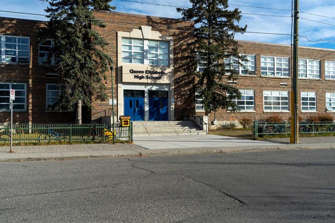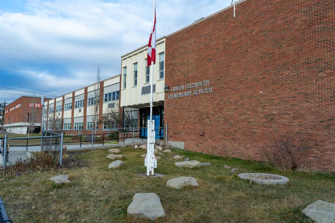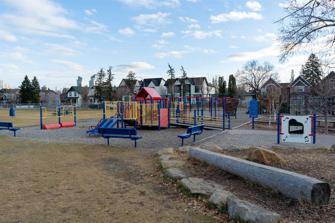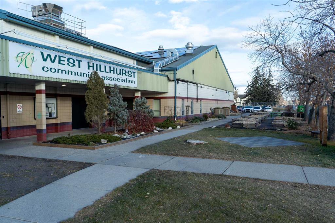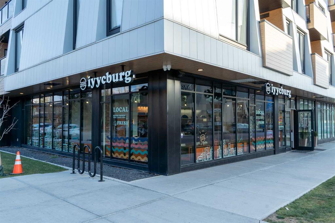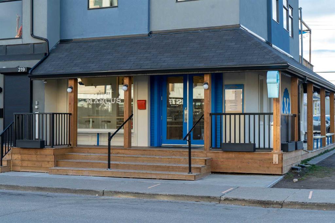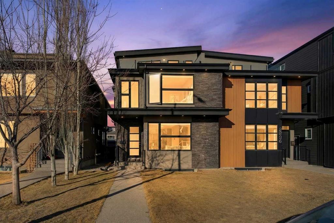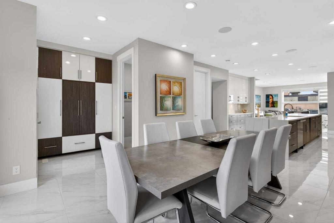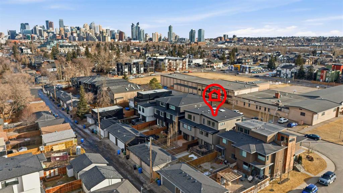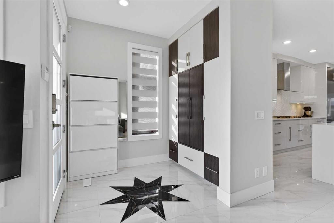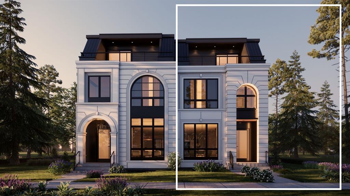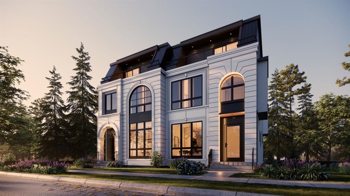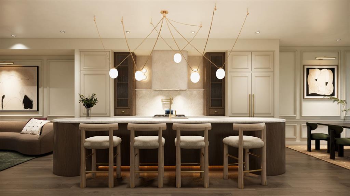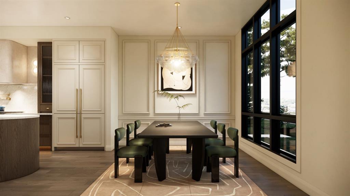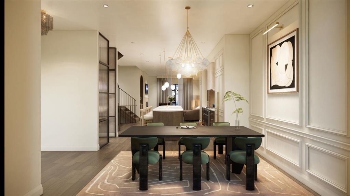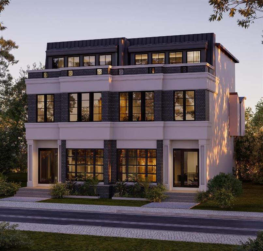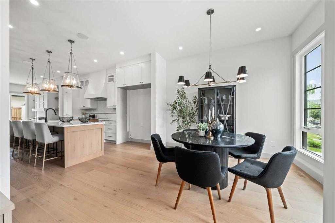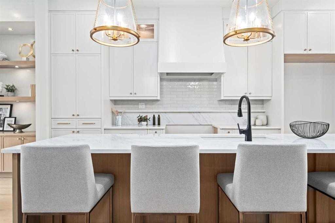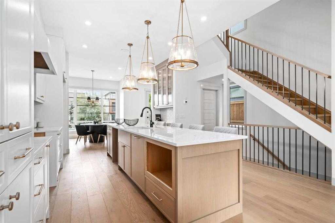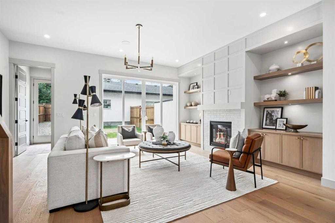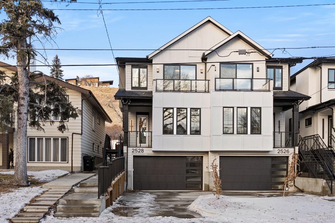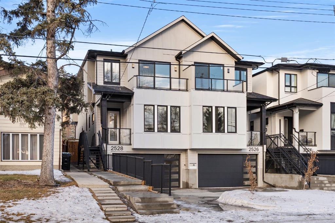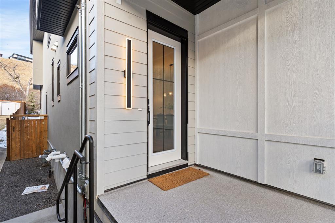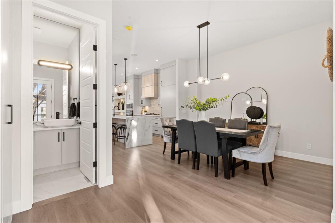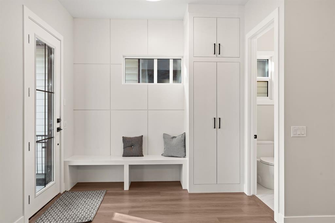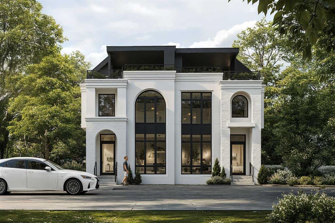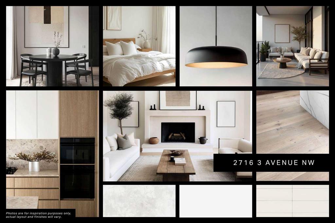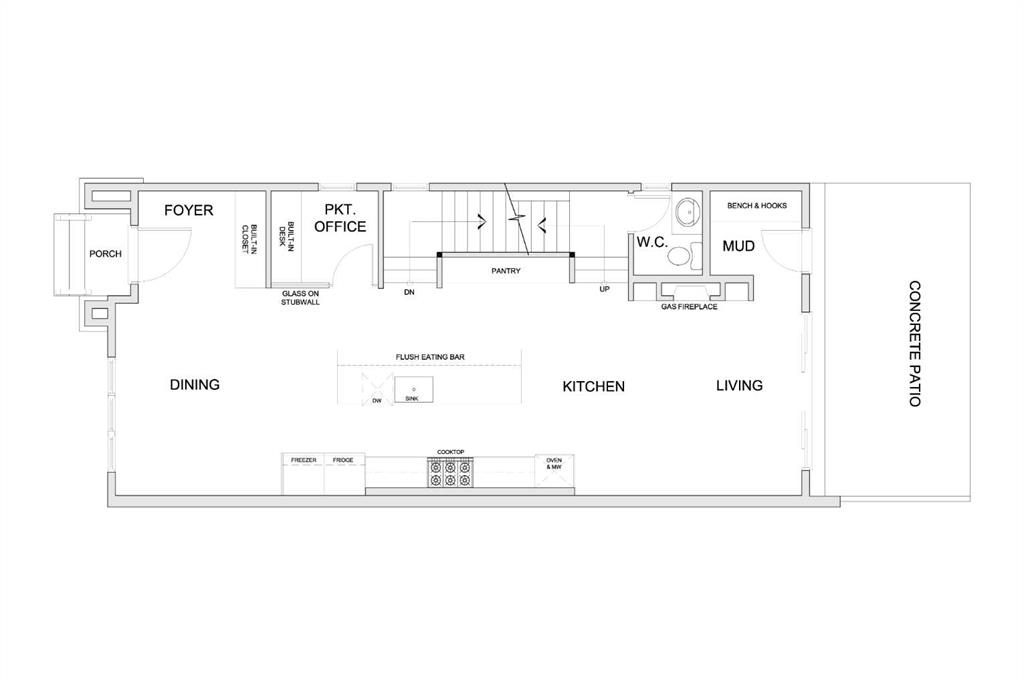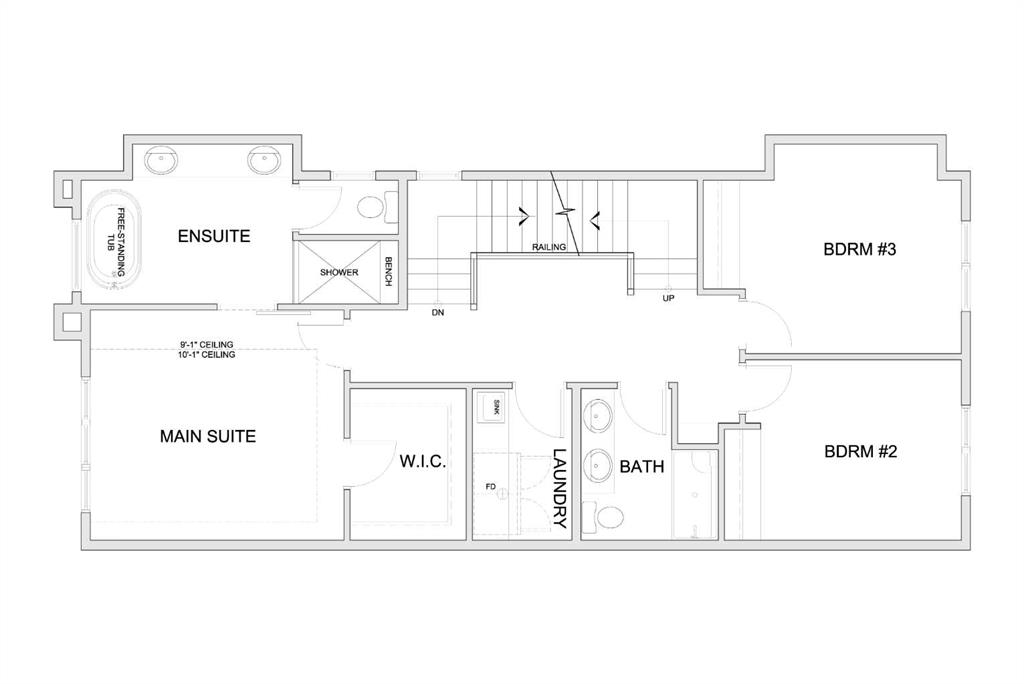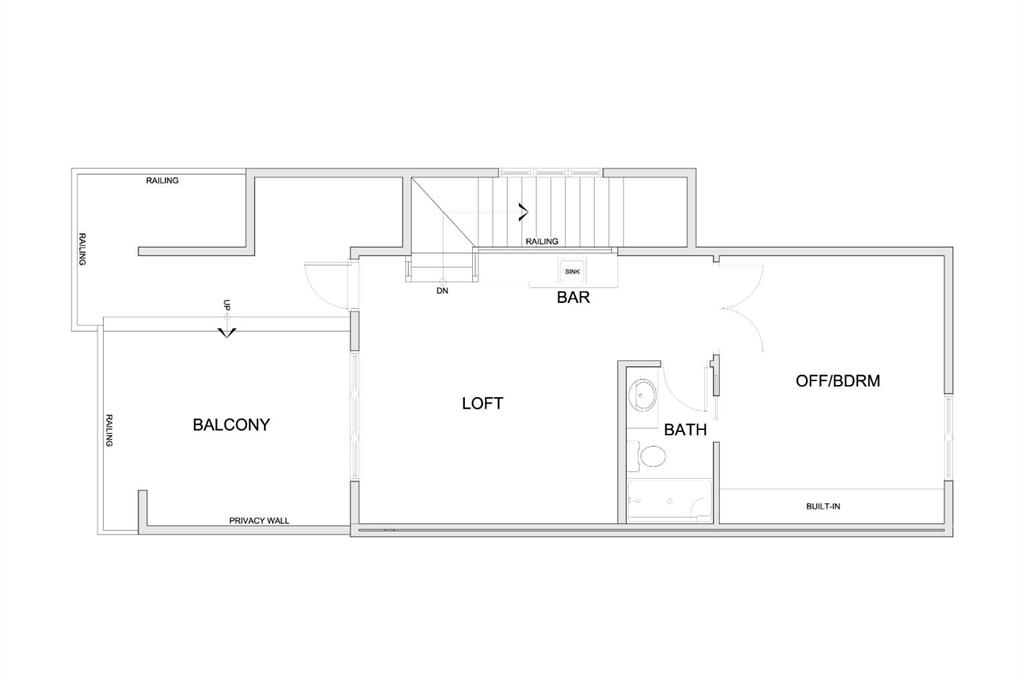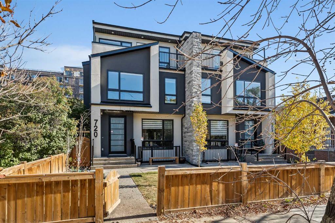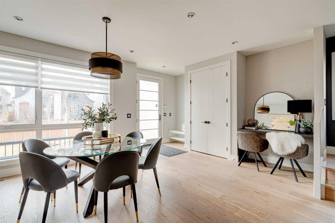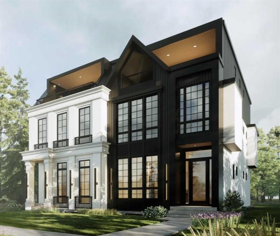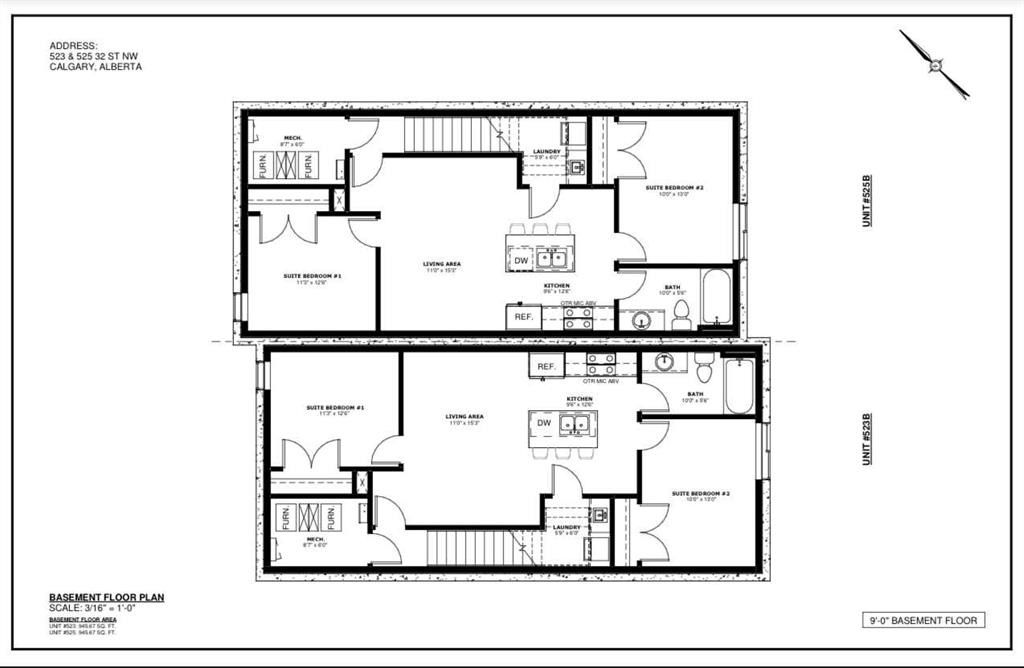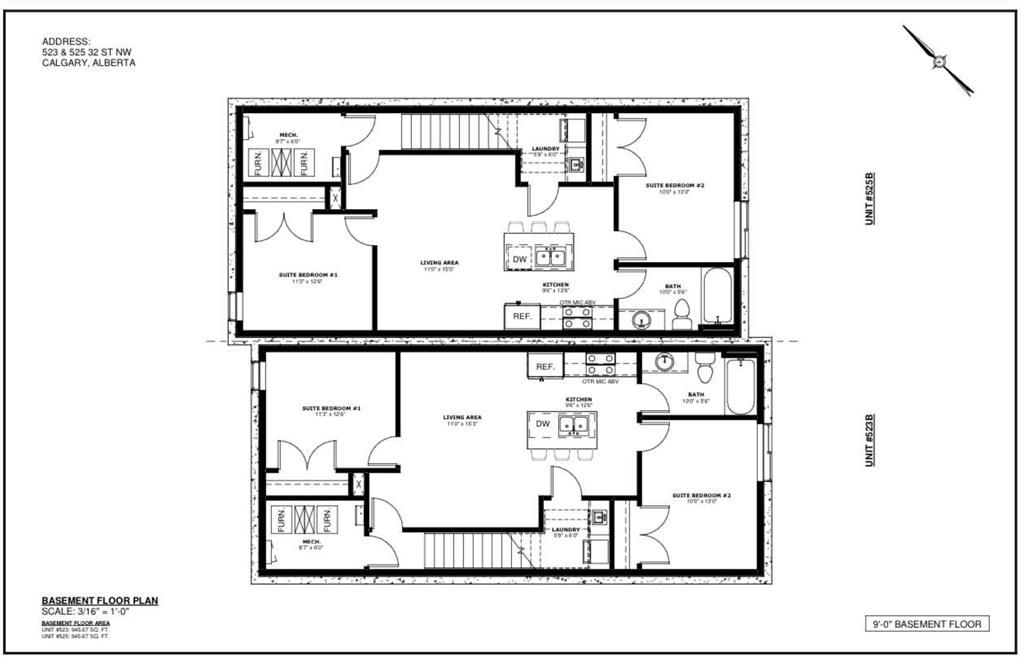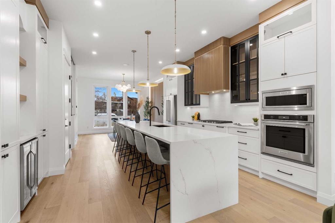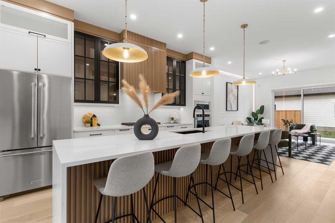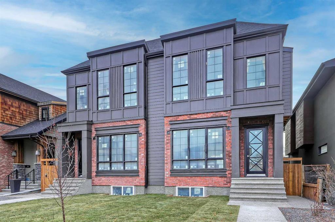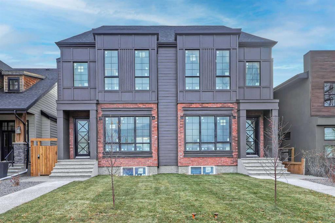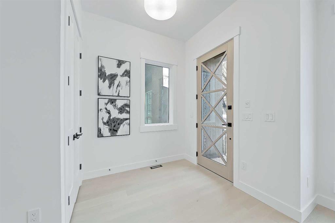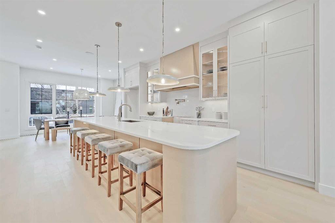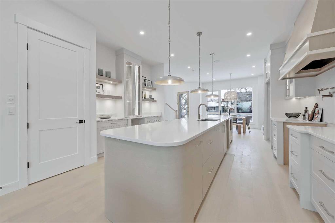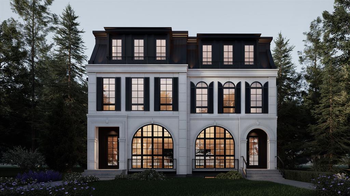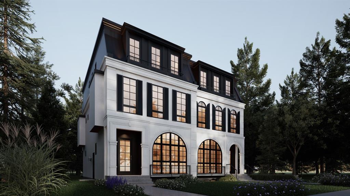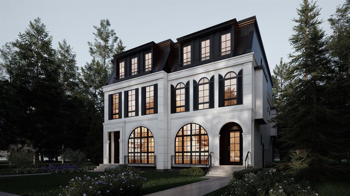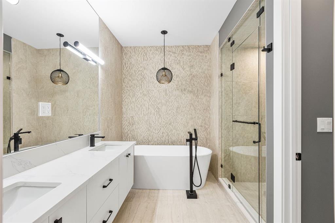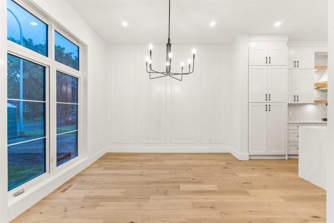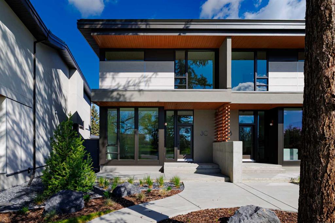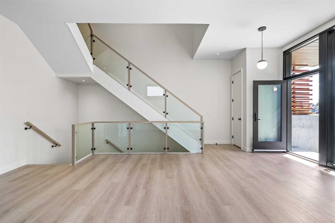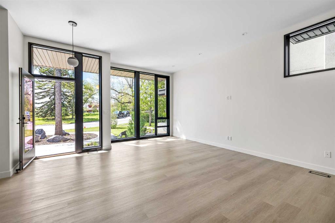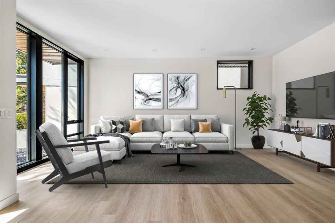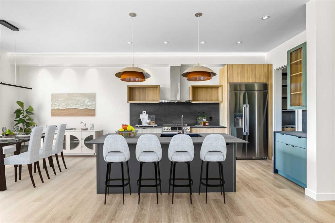2231 2 Avenue NW
Calgary T2N 0H1
MLS® Number: A2253662
$ 1,545,000
6
BEDROOMS
6 + 1
BATHROOMS
2,950
SQUARE FEET
2025
YEAR BUILT
Modern, calm, & thoughtfully composed. This brand WEST HILLHURT semi-detached home blends clean architecture w/ warm, natural finishes across THREE LEVELS, including a loft level w/ bonus area, bright bed/office, & balcony/ DOWNTOWN VIEWS, plus a fully developed LEGAL 2-BED LOWER SUITE (approved by the city). Step inside to a welcoming foyer w/ plenty of space to move around & manage shoes & coats, neatly stored in the built-in closet. A pocket office w/ a built-in desk provides a convenient spot for work-from-home tasks. The front dining area offers a quiet place for morning coffee & a lovely backdrop for family meals. The kitchen truly steals the show w/ the oversized island w/ seating for quick breakfasts, charcuterie nights, or laptop catch-ups. Cabinetry is full-height w/ lots of lower drawers and a panelled built-in fridge for a modern vibe. The working wall keeps cookware & small appliances tucked away, while quartz surfaces read clean & durable. At the back, the family room is all about comfort. The gas fireplace w/ simple built-ins gives you space for art & books, while the layout makes TV viewing effortless. Sliding patio doors to the backyard floods the room w/ light & sets up easy indoor-outdoor living. The rear mudroom is exactly where you want it, fitted w/ custom storage & a bench so shoes, bags, & dog leashes have a home. A discreet powder room completes this level. Upstairs, the PRIMARY SUITE feels like a retreat at the end of the day. You get a true walk-in closet & an ensuite that checks every box: DOUBLE VANITY, an oversized shower, & a FREESTANDING TUB that actually invites a soak. The secondary bedrooms features their own 4-pc ensuites & built-in closets giving families the flexibily they desreve. The LAUNDRY ROOM up here saves steps & keeps the main floor tidy. The loft level adds space to spread out across the home, w/ a bright & spacious bedroom or optional office w/ glass partition wall & French door, w/ built-in storage. The bonus rec area features a modern & upscale wet bar, w/ access to the oversized balcony w/ downtown views! There’s also a full 4-pc bath on this level for convenience! Downstairs, the legal 2-bed suite keeps the modern & upscale feel going w/ a full kitchen w/ quartz & stainless steel appliance package, good-sized living area, separate laundry, a primary bed w/ private ensuite bath, & a second bed w/ quick access to the main 4-pc bath. Walk to neighbourhood parks for quick dog runs & fresh air. Schools are excellent here – Hillhurst School for K-6, Queen Elizabeth Junior High & Senior High just up the road, & William Aberhart High School for advanced academics & sports programs. Weekend coffee, local bakeries, & casual dining are all within minutes, & downtown is an easy commute by car, bike, or transit. River pathways make a perfect loop for a jog or sunset stroll. It’s the right mix of community feel & city access.
| COMMUNITY | West Hillhurst |
| PROPERTY TYPE | Semi Detached (Half Duplex) |
| BUILDING TYPE | Duplex |
| STYLE | 3 Storey, Side by Side |
| YEAR BUILT | 2025 |
| SQUARE FOOTAGE | 2,950 |
| BEDROOMS | 6 |
| BATHROOMS | 7.00 |
| BASEMENT | Full |
| AMENITIES | |
| APPLIANCES | Dishwasher, Electric Stove, Garage Control(s), Gas Cooktop, Microwave, Microwave Hood Fan, Oven-Built-In, Range Hood, Refrigerator |
| COOLING | Rough-In |
| FIREPLACE | Gas, Living Room |
| FLOORING | Hardwood, Tile, Vinyl Plank |
| HEATING | Forced Air |
| LAUNDRY | Multiple Locations |
| LOT FEATURES | Back Yard, Low Maintenance Landscape |
| PARKING | Double Garage Detached |
| RESTRICTIONS | None Known |
| ROOF | Asphalt Shingle |
| TITLE | Fee Simple |
| BROKER | RE/MAX House of Real Estate |
| ROOMS | DIMENSIONS (m) | LEVEL |
|---|---|---|
| Bedroom | 13`0" x 10`0" | Basement |
| Bedroom | 12`5" x 10`5" | Basement |
| Kitchen | 9`6" x 8`5" | Basement |
| Living Room | 15`2" x 10`4" | Basement |
| Laundry | 6`0" x 6`0" | Basement |
| 4pc Bathroom | Basement | |
| 4pc Ensuite bath | Basement | |
| 2pc Bathroom | Main | |
| Living Room | 16`4" x 15`0" | Main |
| Kitchen | 18`10" x 16`0" | Main |
| Dining Room | 13`0" x 12`0" | Main |
| Office | 6`0" x 5`1" | Main |
| Mud Room | 10`3" x 5`1" | Main |
| Bedroom - Primary | 13`6" x 12`9" | Second |
| Walk-In Closet | 9`2" x 6`9" | Second |
| Bedroom | 12`0" x 9`11" | Second |
| Bedroom | 11`7" x 9`0" | Second |
| Laundry | 9`3" x 5`6" | Second |
| 4pc Ensuite bath | Second | |
| 5pc Ensuite bath | Second | |
| 4pc Bathroom | Second | |
| 4pc Bathroom | Third | |
| Bonus Room | 21`5" x 20`1" | Third |
| Bedroom | 17`9" x 11`7" | Third |

