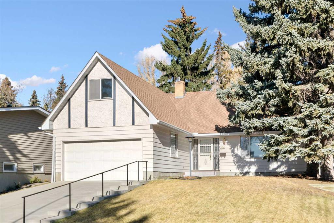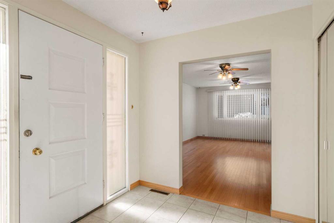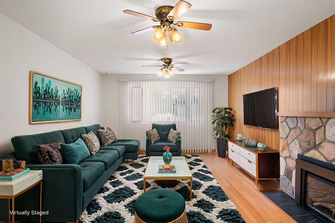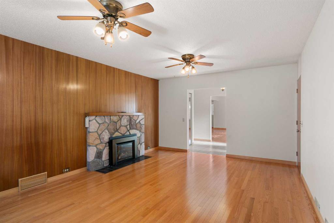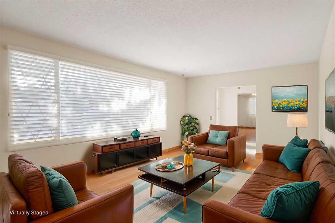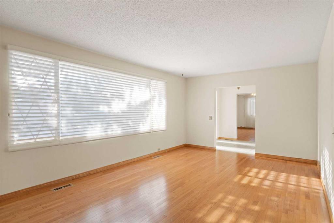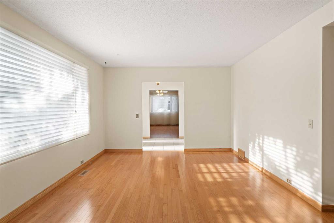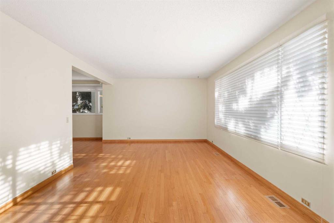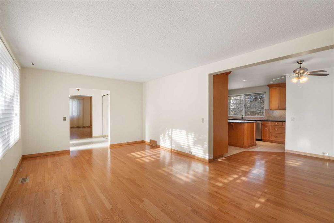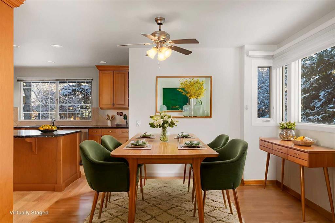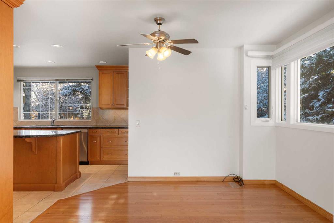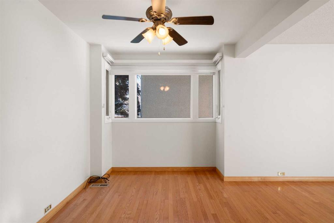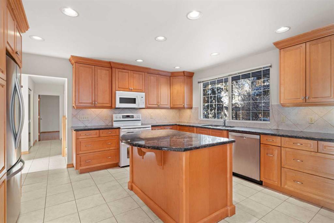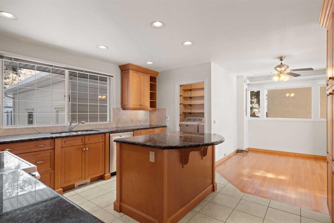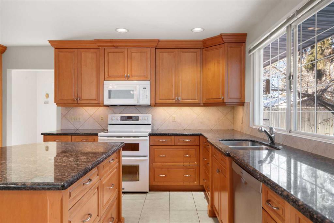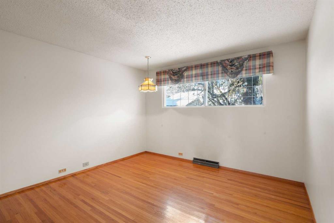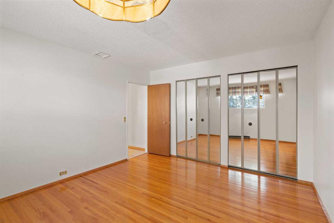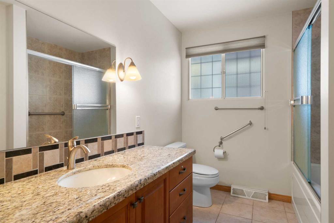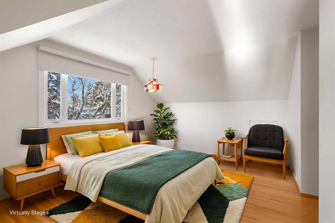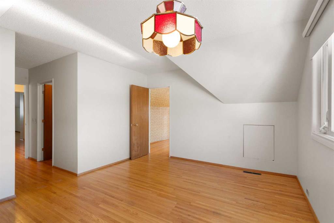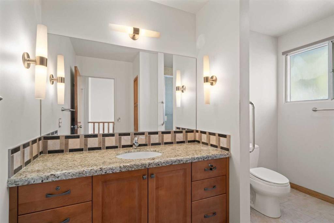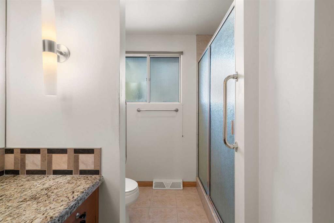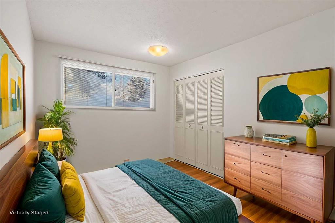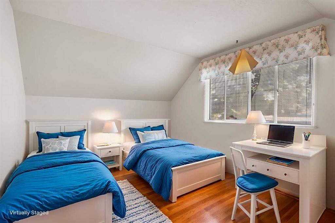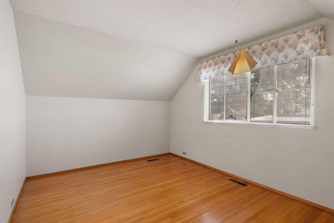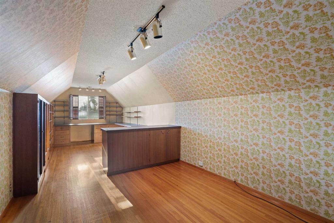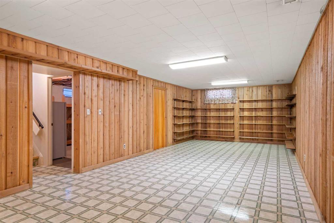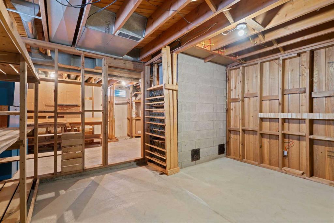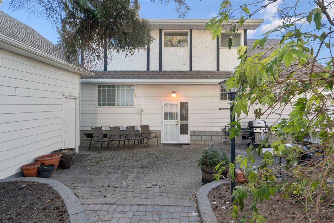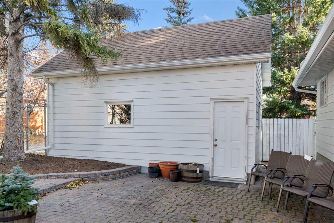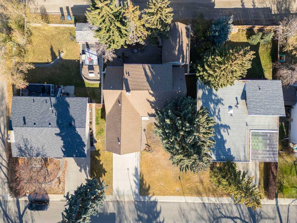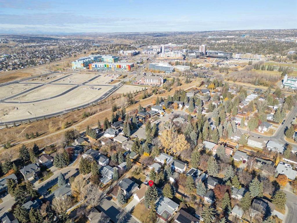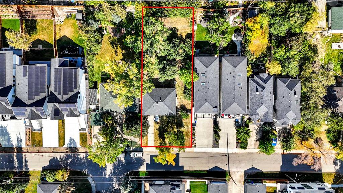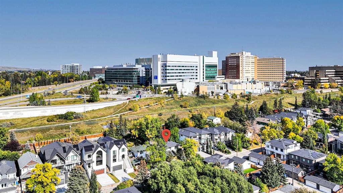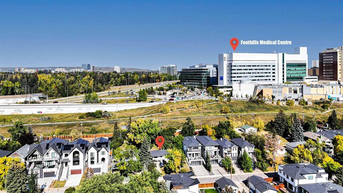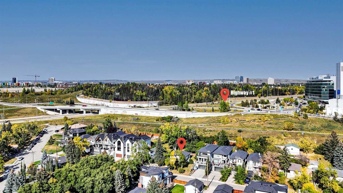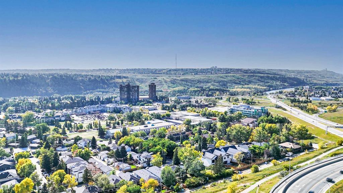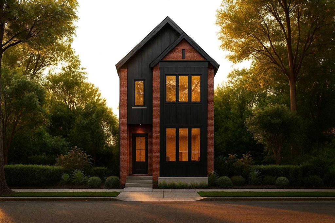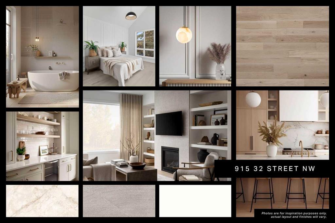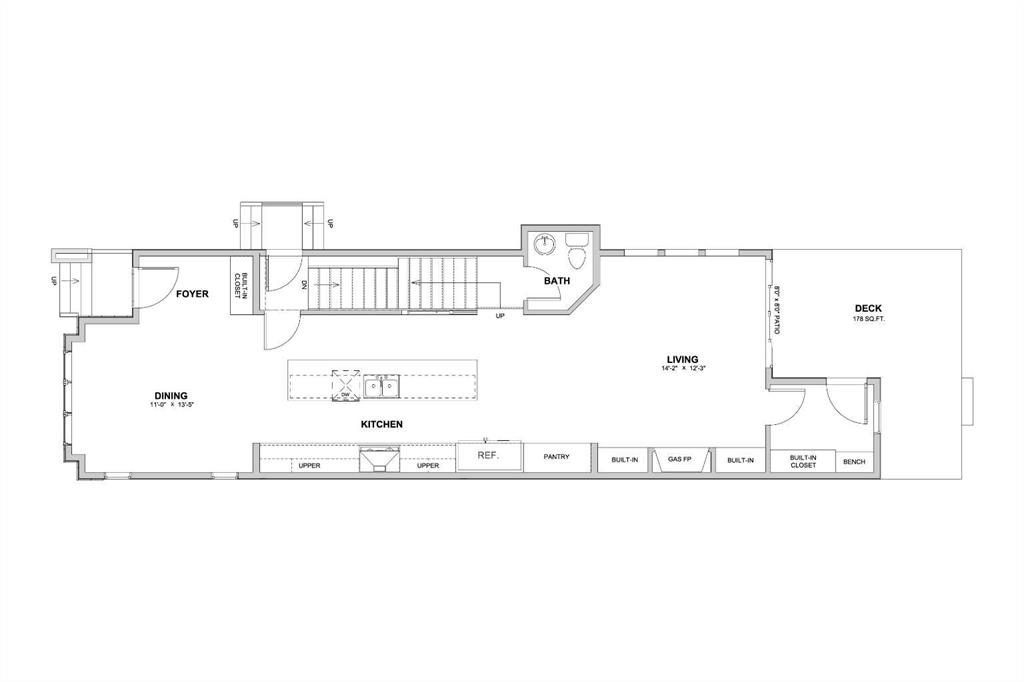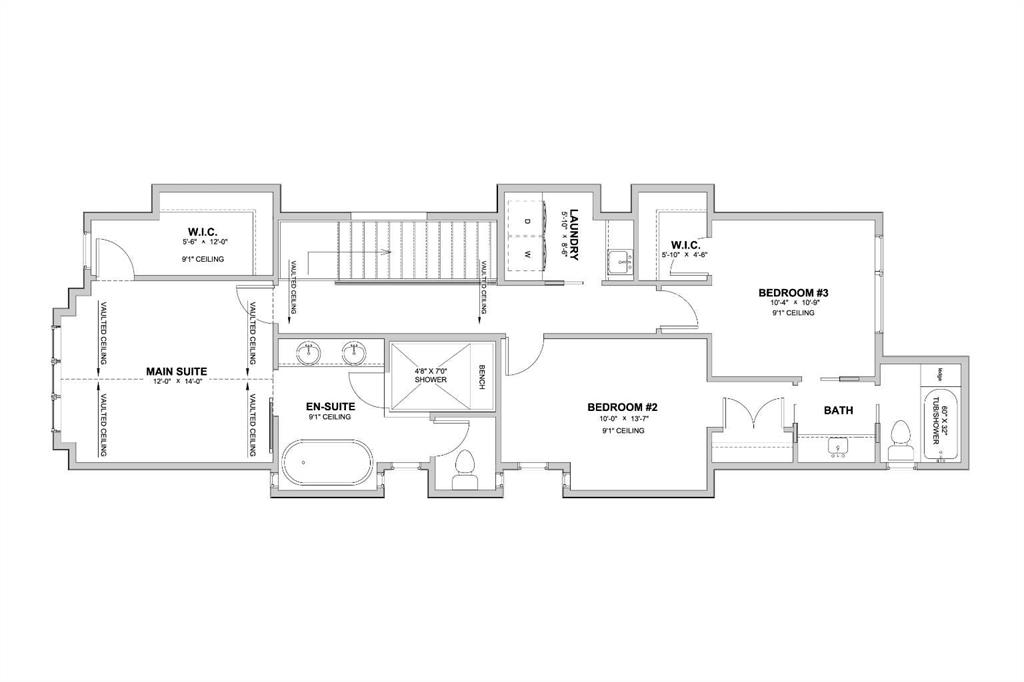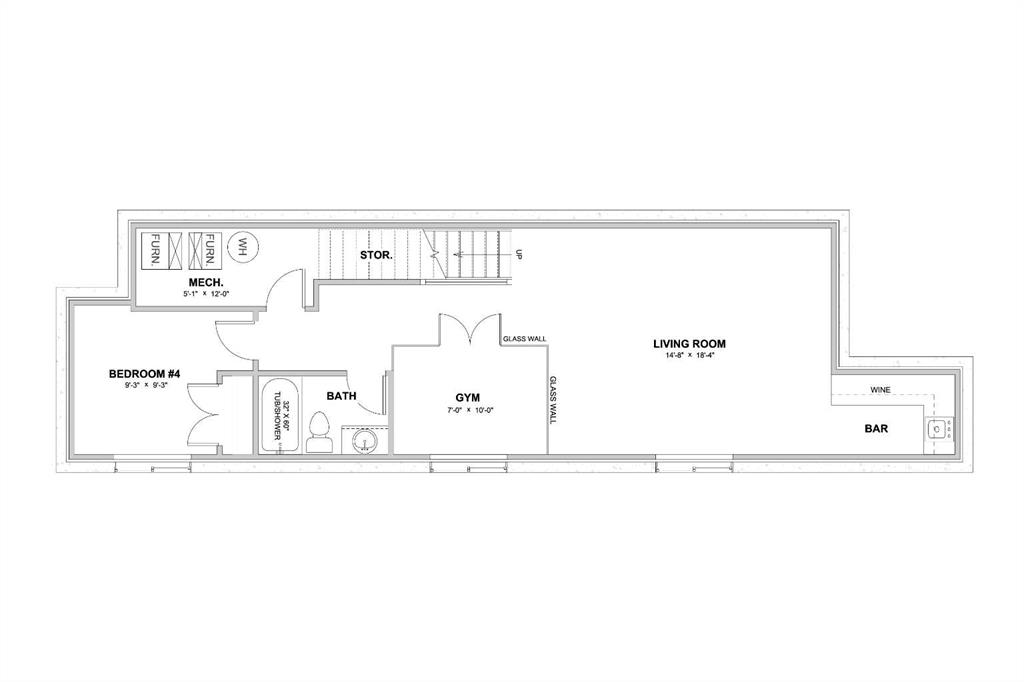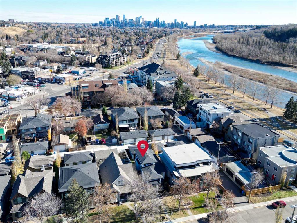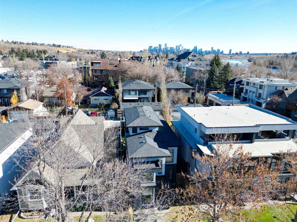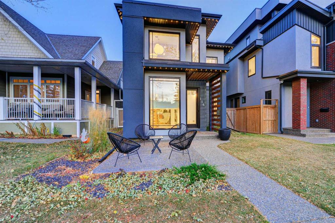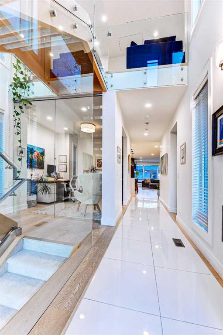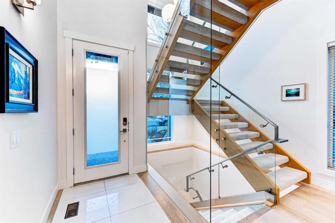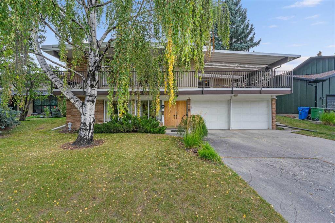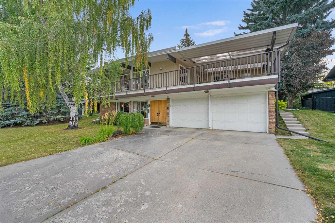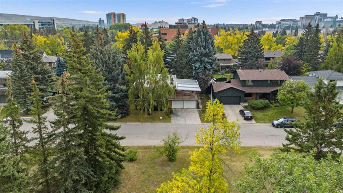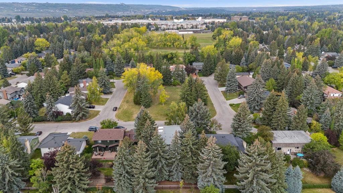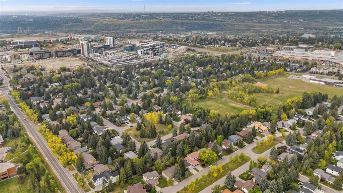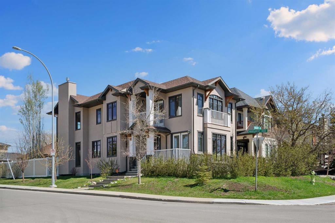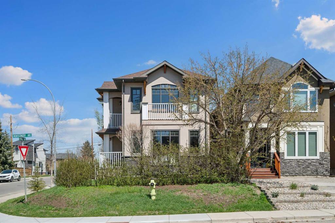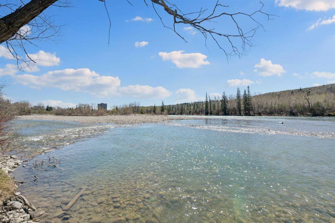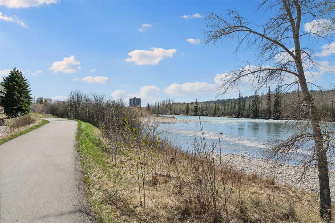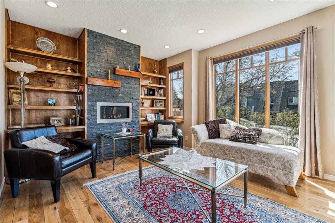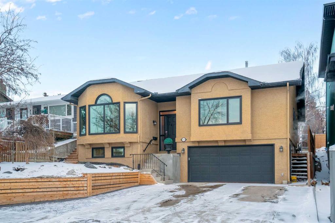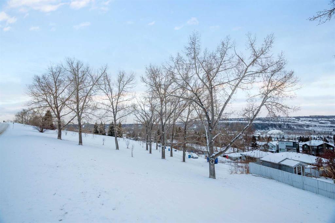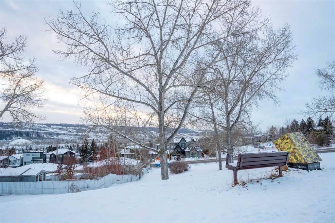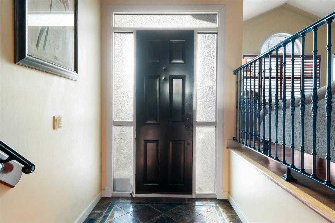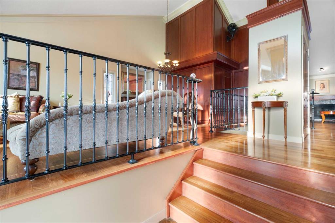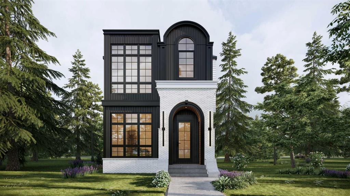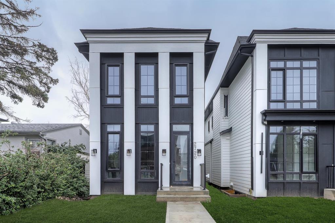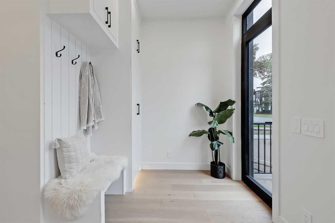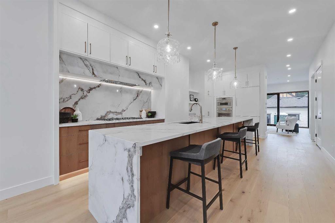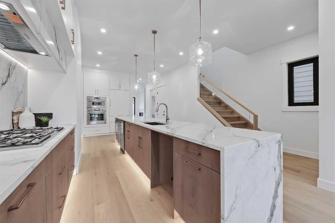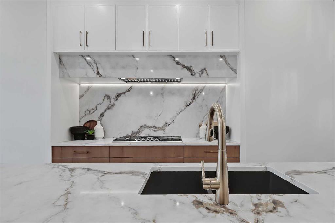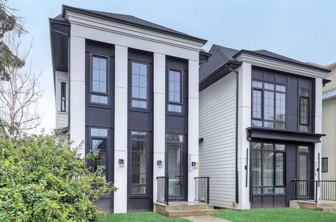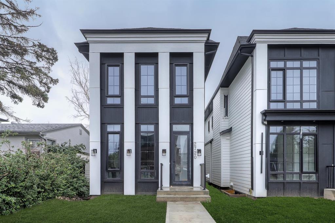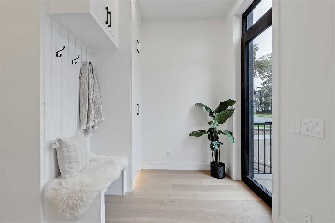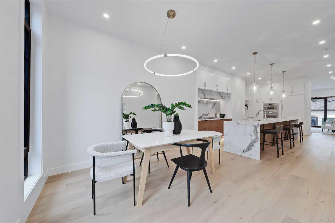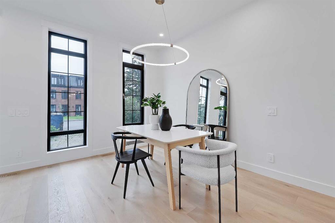3747 Utah Drive NW
Calgary T2N 4A6
MLS® Number: A2268400
$ 1,389,000
4
BEDROOMS
2 + 0
BATHROOMS
2,686
SQUARE FEET
1966
YEAR BUILT
OPEN HOUSE SAT NOV 29 12-3PM. Looking for a home close to every amenity yet nestled in a quiet, mature community? This is a rare opportunity to own a spacious 2686sf 4-bedroom home in University Heights, one of Calgary’s most desirable inner-city communities. Ideally located on a quiet street across from a park and walking distance to Westmount Charter and University School. The main level features a bright living room with park views, formal dining area, updated maple kitchen with granite counters, over-sized island, lots of storage, and backyard views. A cozy family room with gas fireplace, bedroom, full bath, and laundry complete this floor. Upstairs offers three bedrooms, a 4-pc bath, and a generous bonus room off the primary bedroom ideal for an office, nursery, studio or even an ensuite. Beautiful hardwood flooring throughout most of the home. The basement includes a large rec room, workshop, utility area, and plenty of storage. Parking for all your needs with a double attached garage, front pad (fits up to 4 vehicles), and a detached single garage with lane access provides additional space for your toys, bikes, or sporting gear. The landscaped, fenced backyard features gardens and stone pathway. Close to the University District, Market Mall, Foothills & Children’s Hospitals, U of C, and numerous parks and pathways. Lovingly maintained by the original owners, this home has been cared for with pride and thoughtful updates throughout the years. Some of the photos have been virtually staged. Be sure to check out the 3D tour, then call your favourite REALTOR® to schedule your private showing!
| COMMUNITY | University Heights |
| PROPERTY TYPE | Detached |
| BUILDING TYPE | House |
| STYLE | 2 Storey |
| YEAR BUILT | 1966 |
| SQUARE FOOTAGE | 2,686 |
| BEDROOMS | 4 |
| BATHROOMS | 2.00 |
| BASEMENT | Full |
| AMENITIES | |
| APPLIANCES | Dishwasher, Electric Range, Garage Control(s), Garburator, Microwave Hood Fan, Refrigerator, Washer/Dryer, Water Softener, Window Coverings |
| COOLING | None |
| FIREPLACE | Family Room, Gas, Glass Doors, Heatilator, Mantle |
| FLOORING | Ceramic Tile, Hardwood, Linoleum |
| HEATING | Fireplace(s), Forced Air, Natural Gas |
| LAUNDRY | In Kitchen, Laundry Room, Main Level |
| LOT FEATURES | Back Lane, Fruit Trees/Shrub(s), Garden, Landscaped, Lawn, Rectangular Lot, Sloped Down, Treed |
| PARKING | Concrete Driveway, Double Garage Attached, Front Drive, Garage Door Opener, Garage Faces Front, Parking Pad, Single Garage Detached |
| RESTRICTIONS | Restrictive Covenant |
| ROOF | Asphalt Shingle |
| TITLE | Fee Simple |
| BROKER | Royal LePage Benchmark |
| ROOMS | DIMENSIONS (m) | LEVEL |
|---|---|---|
| Game Room | 12`8" x 30`11" | Basement |
| Storage | 14`10" x 14`10" | Basement |
| Storage | 13`1" x 19`9" | Basement |
| Workshop | 13`1" x 23`0" | Basement |
| Storage | 3`9" x 9`2" | Basement |
| 4pc Bathroom | 9`11" x 7`5" | Main |
| Bedroom | 13`5" x 11`10" | Main |
| Dining Room | 8`8" x 11`3" | Main |
| Family Room | 15`3" x 18`10" | Main |
| Foyer | 7`8" x 7`6" | Main |
| Kitchen | 15`1" x 13`5" | Main |
| Laundry | 5`11" x 6`2" | Main |
| Living Room | 12`2" x 20`0" | Main |
| 4pc Bathroom | 10`8" x 7`5" | Second |
| Bedroom - Primary | 14`8" x 12`0" | Second |
| Bedroom | 13`5" x 9`1" | Second |
| Bedroom | 14`9" x 20`3" | Second |
| Bonus Room | 30`0" x 10`0" | Second |

