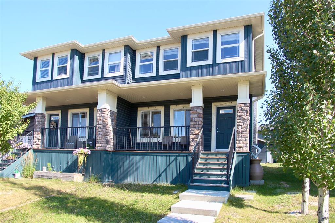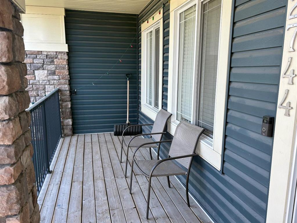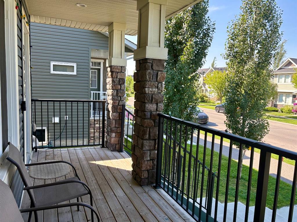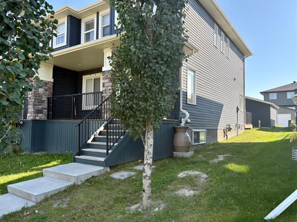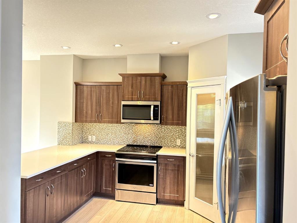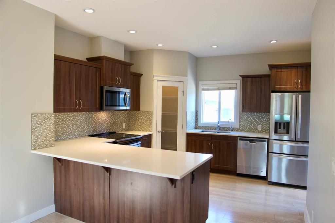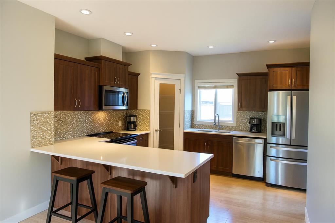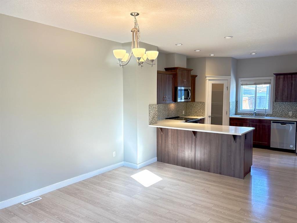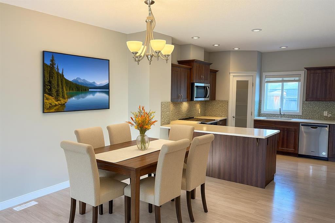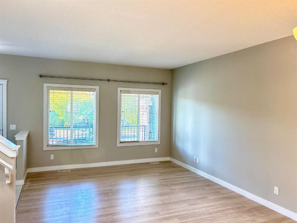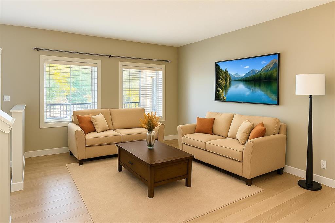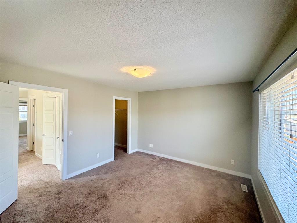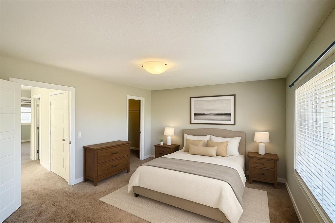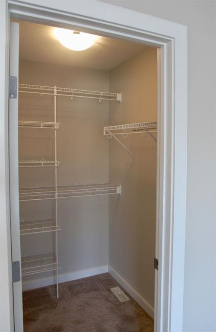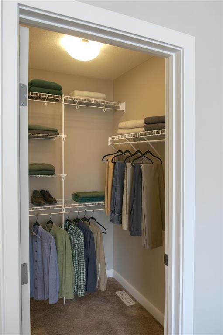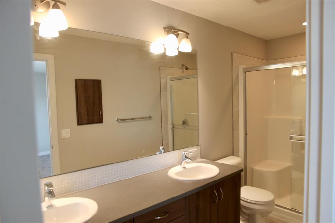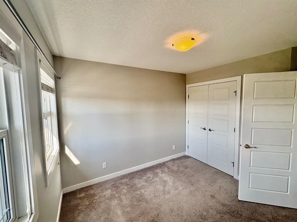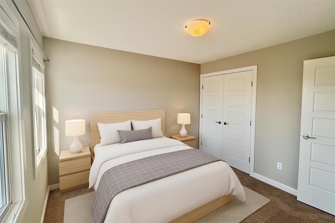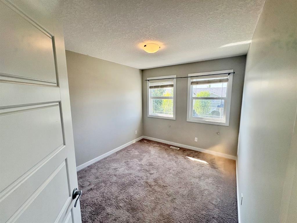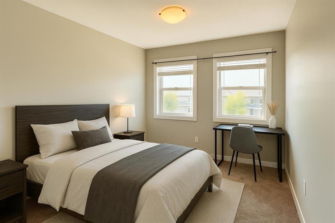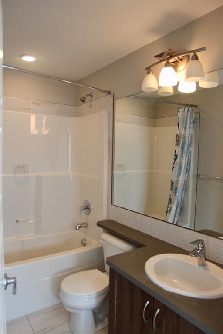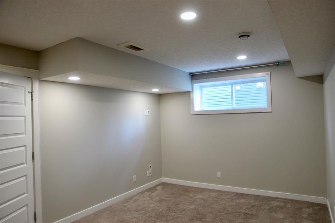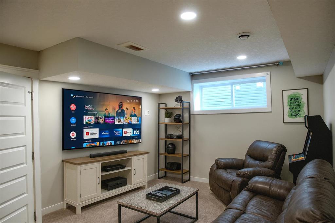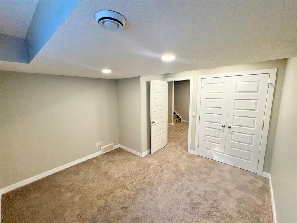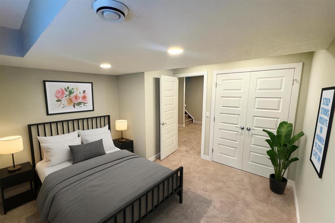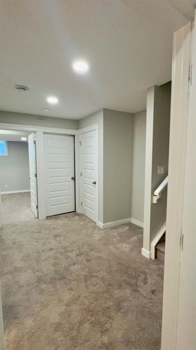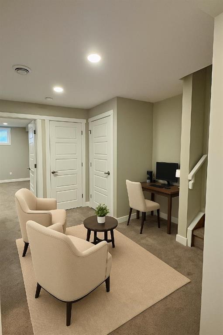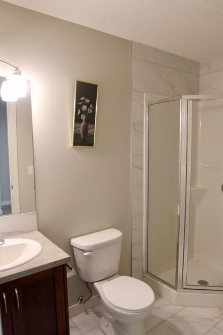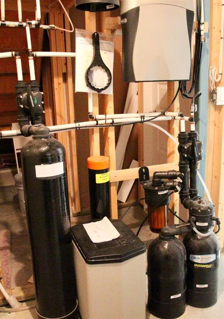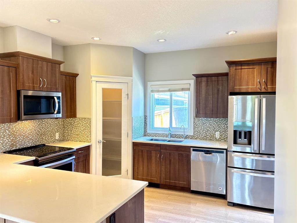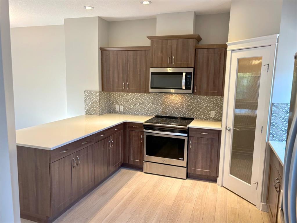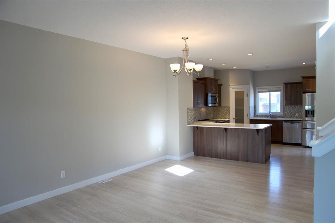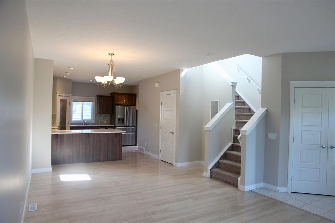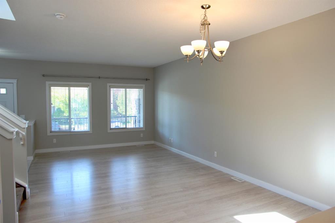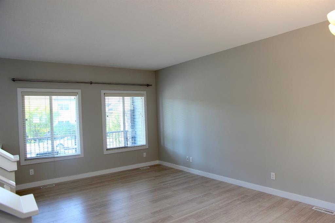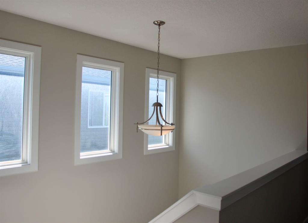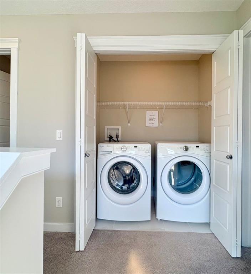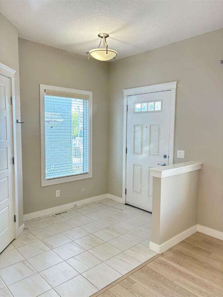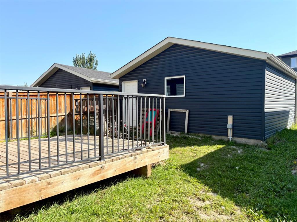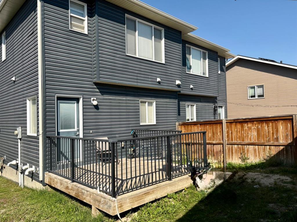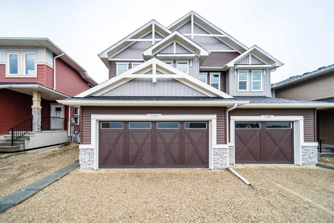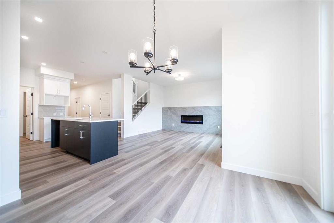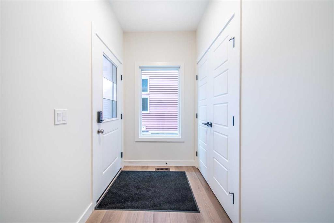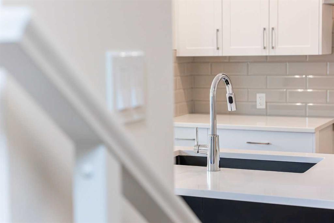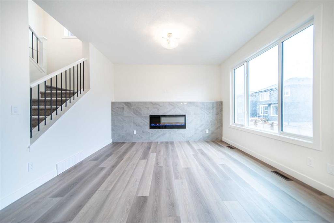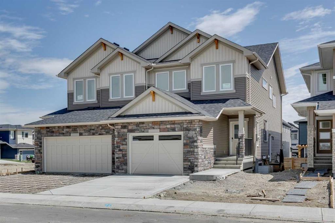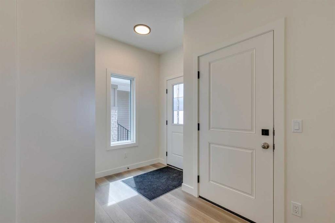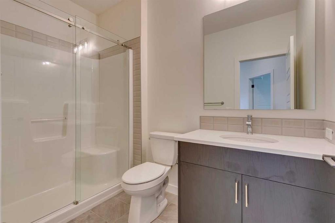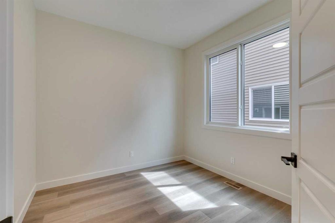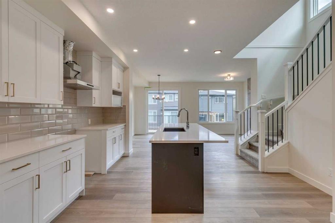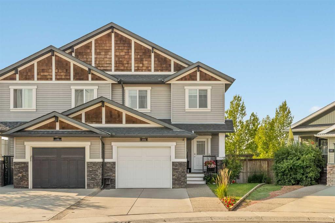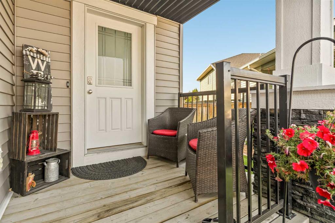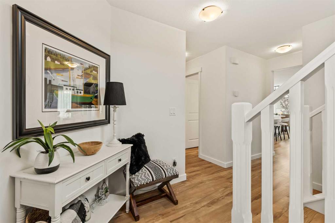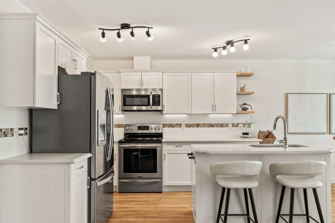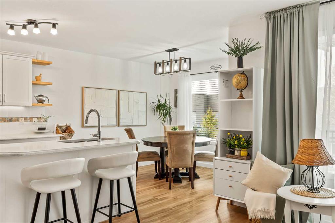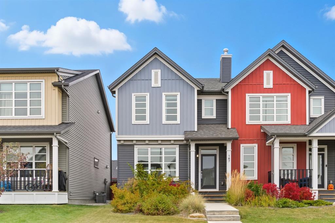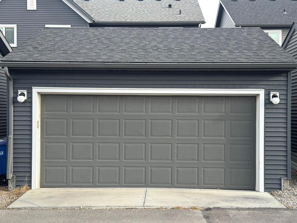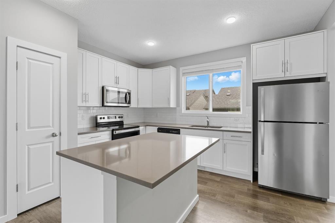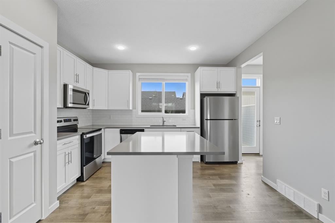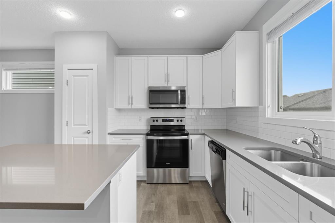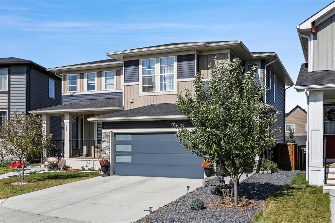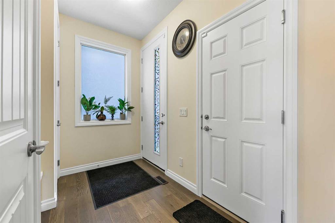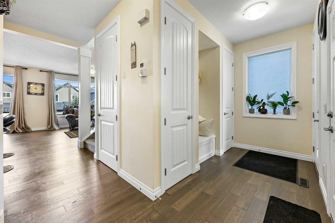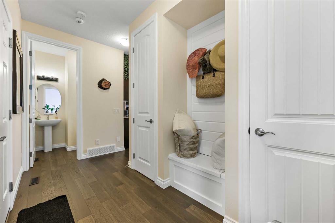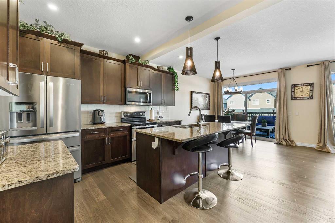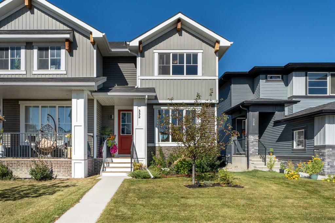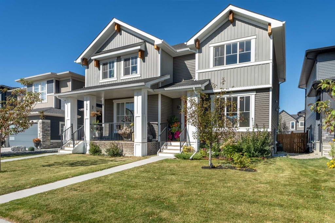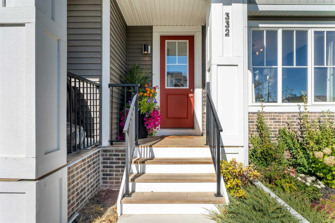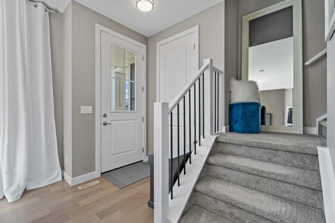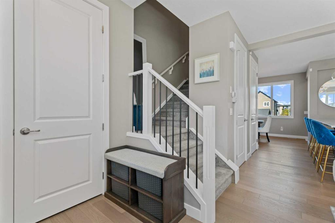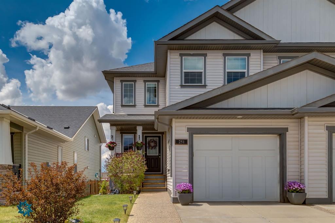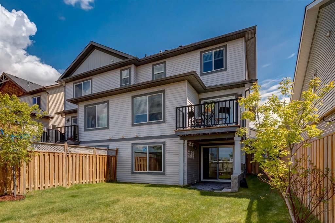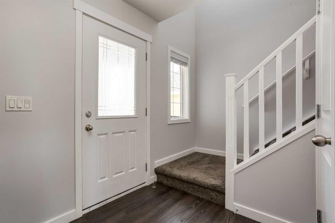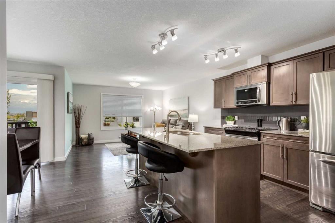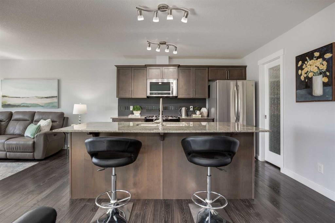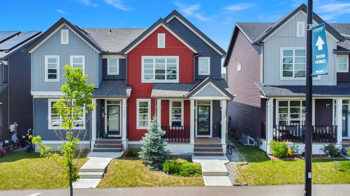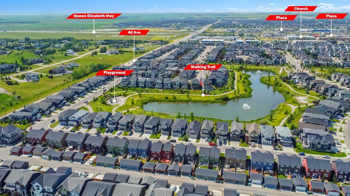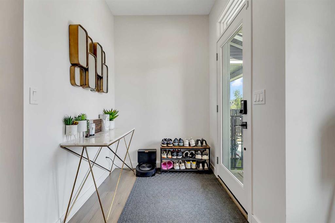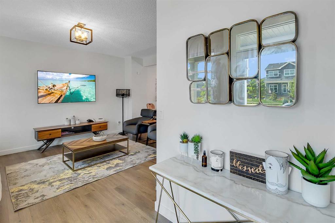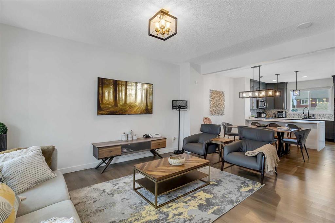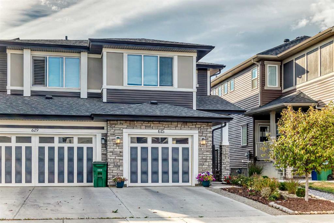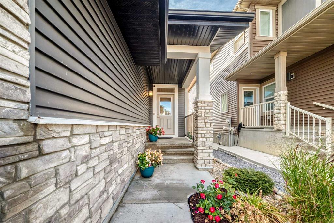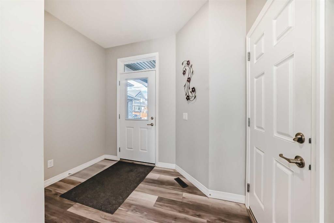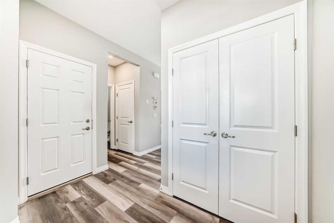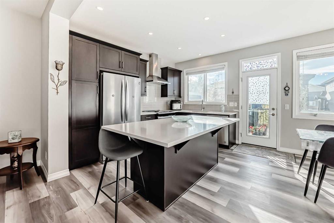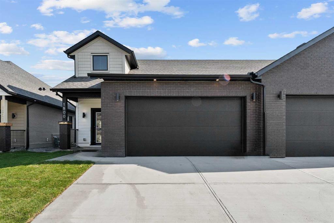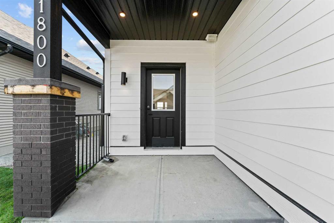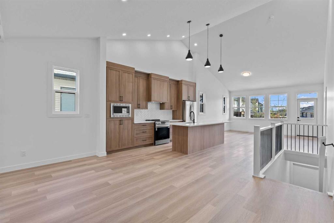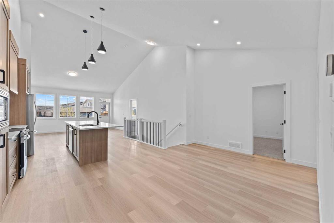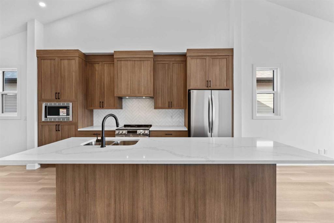2744 KINGS HEIGHTS Gate SE
Airdrie T4A 0W4
MLS® Number: A2259841
$ 549,900
4
BEDROOMS
3 + 1
BATHROOMS
1,488
SQUARE FEET
2015
YEAR BUILT
Welcome to this wonderful family home in the friendly community of Ravenswood, ideally located just across the street from Heloise Lorimer School and only minutes from major shopping. From the moment you enter, a spacious foyer opens to an inviting main floor where the bright living room fills with natural light and flows into a comfortable dining area and a beautiful kitchen featuring a large island and corner pantry. It’s the perfect setting for everyday living and family gatherings plus half bathroom. Upstairs offers three bedrooms, including a cozy master retreat with its own full ensuite and walk-in closet, along with two perfectly sized bedrooms, another full bathroom, and the convenience of upper-floor laundry. The finished basement expands your living space with a warm family room, an additional bedroom, and another full bathroom, providing plenty of room for everyone. Step outside to enjoy a sunny deck for summer evenings and a double garage for added comfort and ease. This home truly combines warmth, space, and location—an ideal place for your family to grow.
| COMMUNITY | Ravenswood |
| PROPERTY TYPE | Semi Detached (Half Duplex) |
| BUILDING TYPE | Duplex |
| STYLE | 2 Storey, Side by Side |
| YEAR BUILT | 2015 |
| SQUARE FOOTAGE | 1,488 |
| BEDROOMS | 4 |
| BATHROOMS | 4.00 |
| BASEMENT | Full |
| AMENITIES | |
| APPLIANCES | Dishwasher, Dryer, Electric Stove, Garage Control(s), Microwave Hood Fan, Refrigerator, Washer, Water Softener |
| COOLING | None |
| FIREPLACE | N/A |
| FLOORING | Carpet, Ceramic Tile, Vinyl |
| HEATING | Forced Air |
| LAUNDRY | Upper Level |
| LOT FEATURES | Back Lane, Back Yard |
| PARKING | Double Garage Detached |
| RESTRICTIONS | None Known |
| ROOF | Asphalt Shingle |
| TITLE | Fee Simple |
| BROKER | Grand Realty |
| ROOMS | DIMENSIONS (m) | LEVEL |
|---|---|---|
| Family Room | 18`1" x 10`8" | Basement |
| Bedroom | 11`8" x 11`8" | Basement |
| 3pc Bathroom | 8`8" x 4`7" | Basement |
| Living Room | 12`1" x 11`11" | Main |
| Dining Room | 9`8" x 8`3" | Main |
| Kitchen | 13`3" x 12`7" | Main |
| 2pc Bathroom | 6`7" x 2`11" | Main |
| Bedroom | 10`9" x 9`4" | Upper |
| Walk-In Closet | 5`7" x 4`3" | Upper |
| 4pc Ensuite bath | 12`4" x 5`0" | Upper |
| Bedroom - Primary | 13`7" x 12`0" | Upper |
| Laundry | 5`9" x 4`11" | Upper |
| 4pc Bathroom | 9`4" x 4`11" | Upper |
| Bedroom | 10`4" x 9`3" | Upper |

