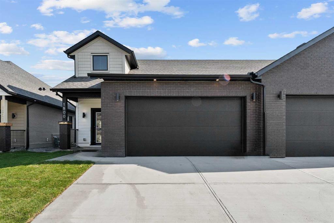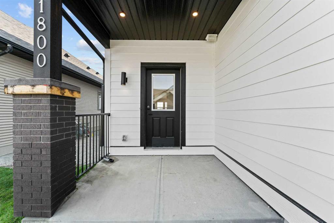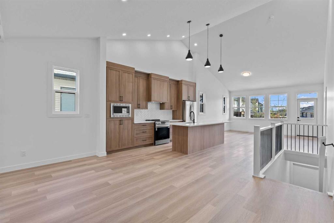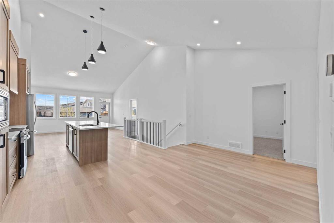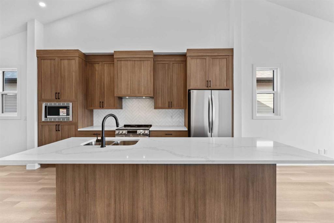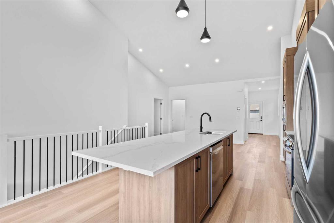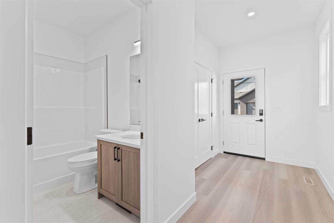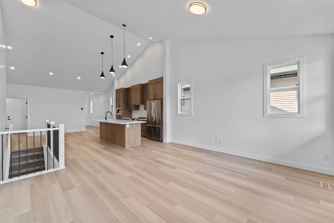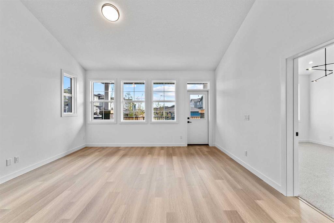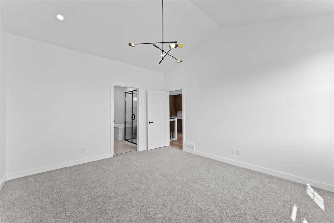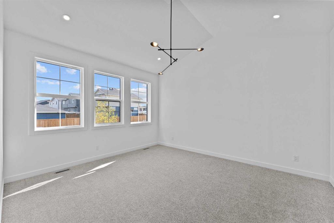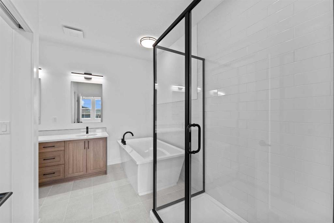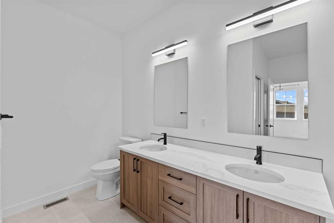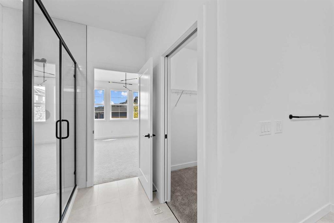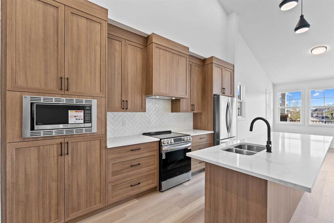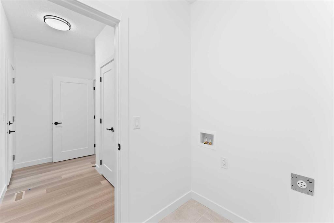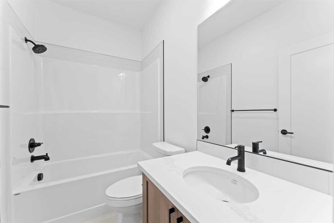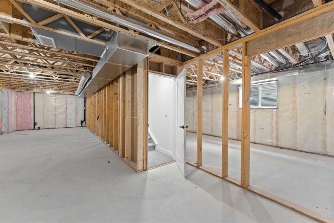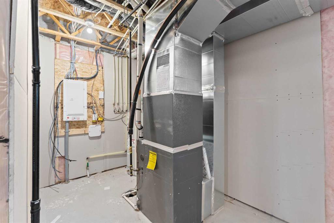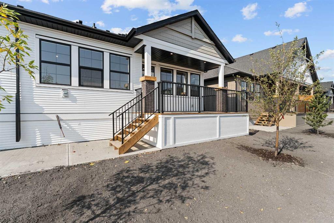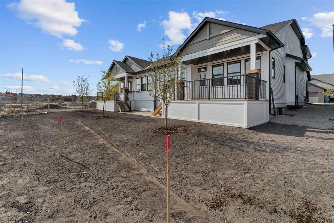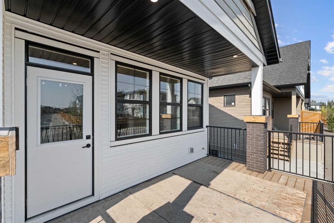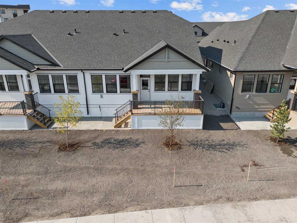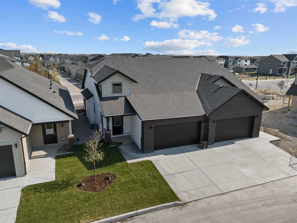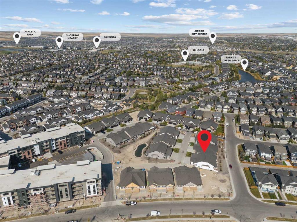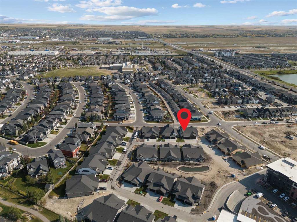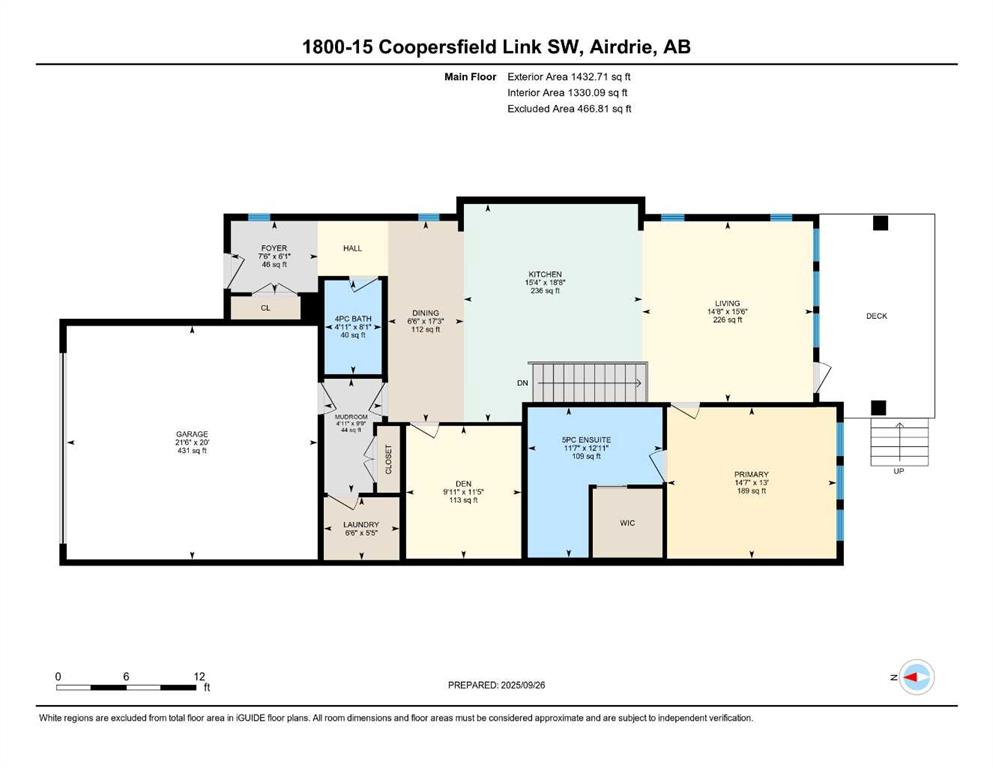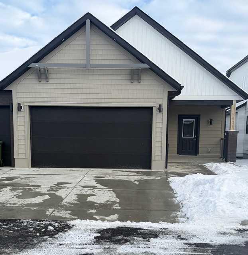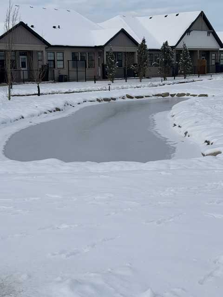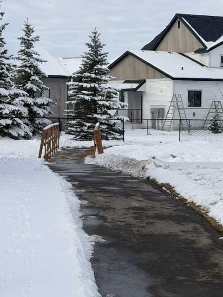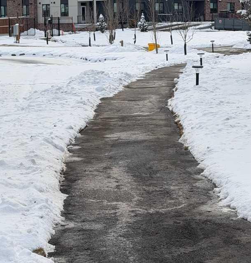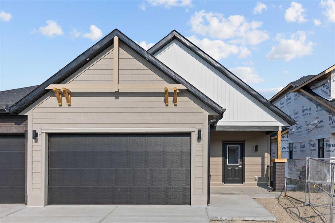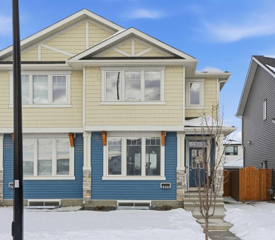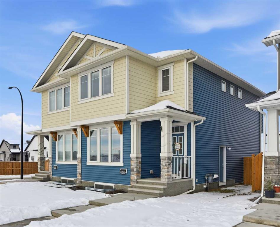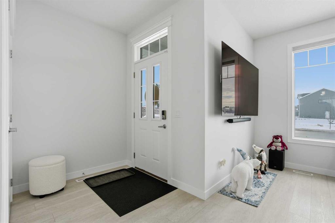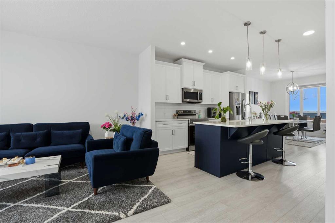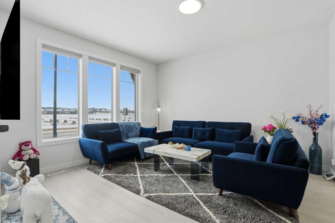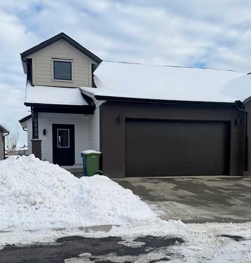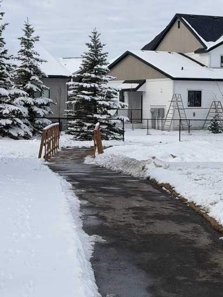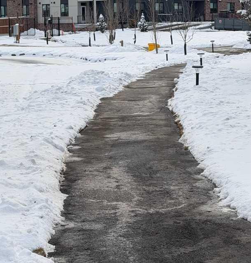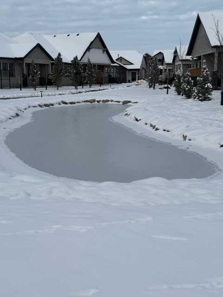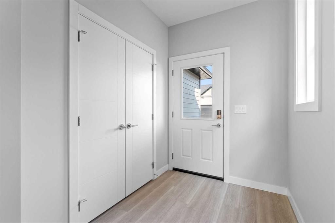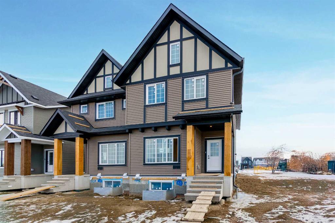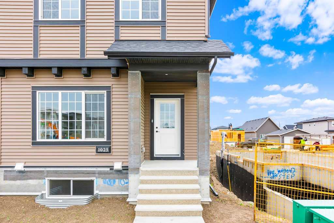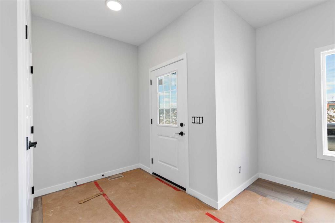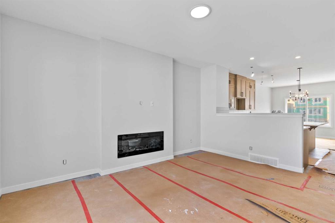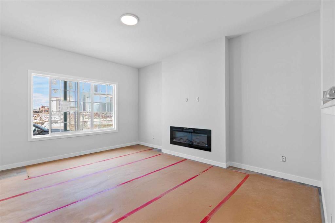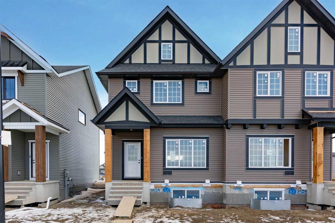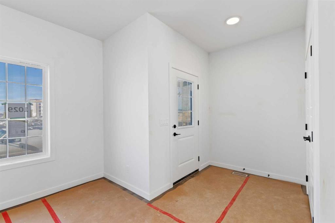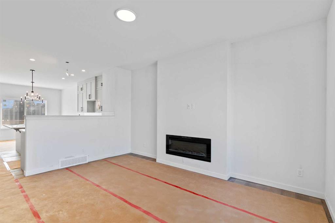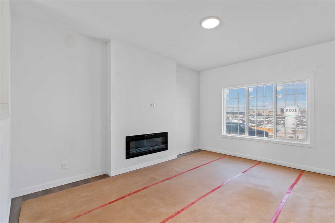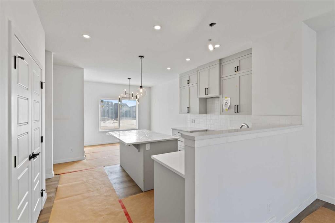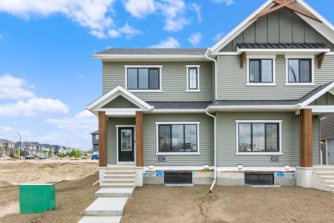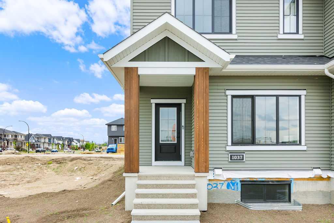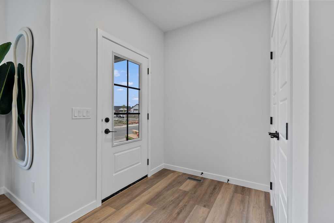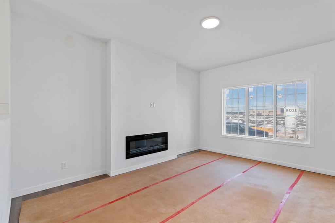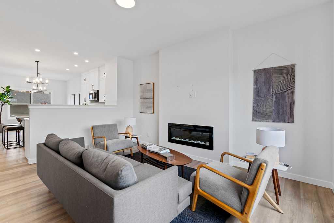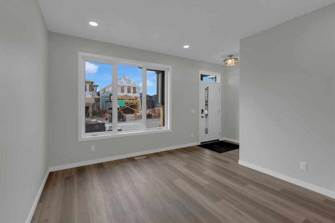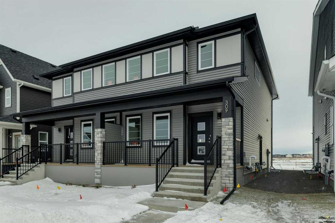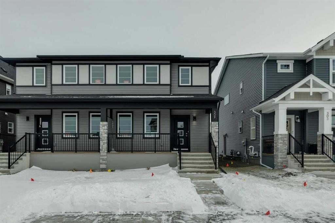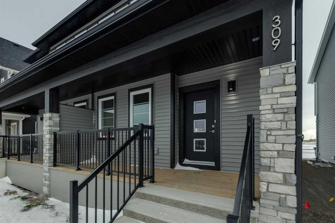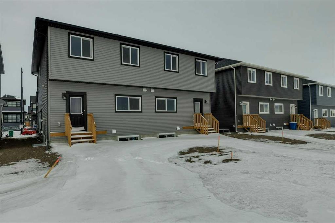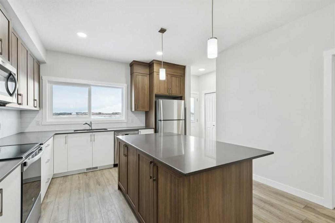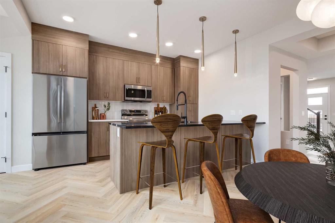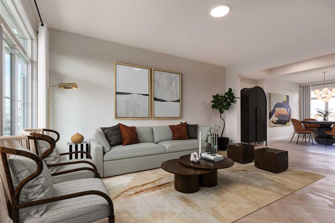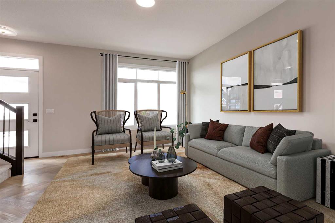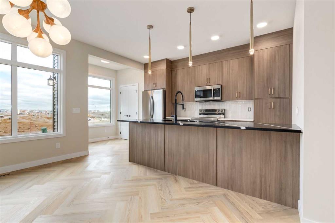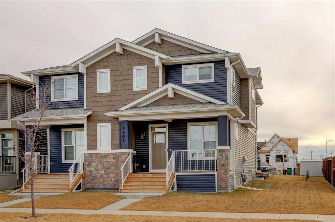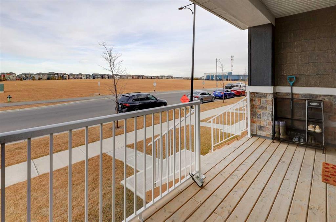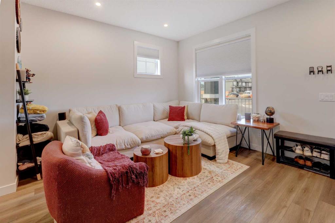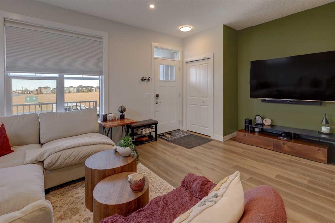1800, 15 Coopersfield Link SW
Airdrie T4B 5P5
MLS® Number: A2259825
$ 639,900
1
BEDROOMS
2 + 0
BATHROOMS
1,330
SQUARE FEET
2025
YEAR BUILT
Welcome to Acadia Villas, a rare collection of just 40 exclusive bungalows in the sought-after Cooper's Crossing neighborhood. This gated community offers discerning homeowners a unique opportunity to live in luxury and privacy. Each meticulously crafted bungalow, this 1,400-square-foot model, features a stunning open-concept design. Soaring 14-foot vaulted ceilings create an expansive, airy feel throughout the main living area. This home includes one bedroom, a den, two bathrooms, a back hall, and a convenient laundry room area. The primary bedroom is a true sanctuary with its own tray ceiling, while the luxurious five-piece ensuite is a spa-like retreat, complete with a walk-in shower, an elegant freestanding soaker tub, separate shower and double sinks. High-end finishes are evident throughout, including sleek quartz countertops with undermount sinks, durable luxury vinyl plank flooring, and elegant tile in all bathrooms. For those who need more space, the unfinished basement offers endless possibilities. It's a blank canvas ready for you to create additional bedrooms, an expanded living area, or a personalized recreational space.
| COMMUNITY | Coopers Crossing |
| PROPERTY TYPE | Semi Detached (Half Duplex) |
| BUILDING TYPE | Duplex |
| STYLE | Side by Side, Bungalow |
| YEAR BUILT | 2025 |
| SQUARE FOOTAGE | 1,330 |
| BEDROOMS | 1 |
| BATHROOMS | 2.00 |
| BASEMENT | Full |
| AMENITIES | |
| APPLIANCES | Dishwasher, Electric Oven, Garage Control(s), Microwave, Range Hood, Refrigerator |
| COOLING | None |
| FIREPLACE | N/A |
| FLOORING | Carpet, Tile, Vinyl |
| HEATING | Forced Air, Natural Gas |
| LAUNDRY | Main Level |
| LOT FEATURES | Landscaped, Low Maintenance Landscape, No Neighbours Behind |
| PARKING | Double Garage Attached |
| RESTRICTIONS | Airspace Restriction, Board Approval |
| ROOF | Asphalt Shingle |
| TITLE | Fee Simple |
| BROKER | Real Estate Professionals Inc. |
| ROOMS | DIMENSIONS (m) | LEVEL |
|---|---|---|
| Foyer | 6`1" x 7`6" | Main |
| Dining Room | 17`3" x 6`6" | Main |
| Living Room | 15`6" x 14`8" | Main |
| Kitchen | 18`8" x 15`4" | Main |
| Laundry | 5`5" x 6`6" | Main |
| Den | 11`5" x 9`11" | Main |
| Bedroom - Primary | 13`0" x 14`7" | Main |
| Mud Room | 9`9" x 4`11" | Main |
| 5pc Ensuite bath | 12`11" x 11`7" | Main |
| 4pc Bathroom | 8`1" x 4`11" | Main |

