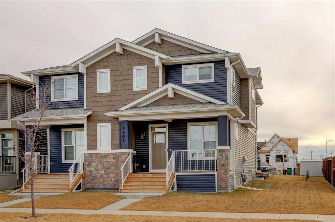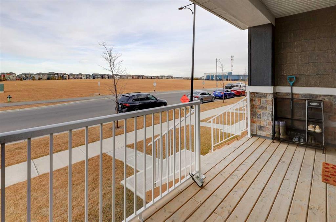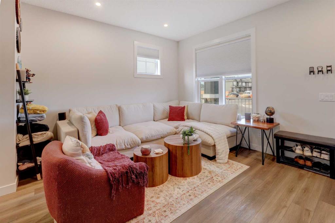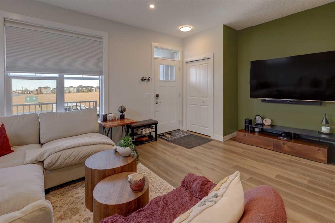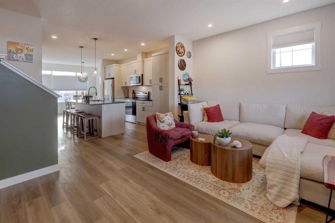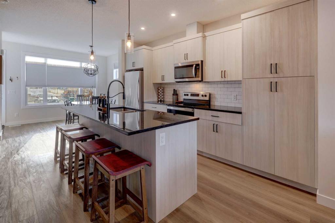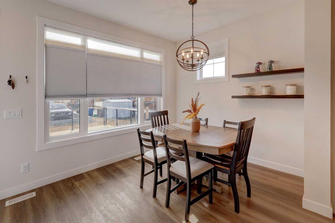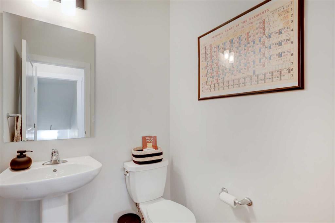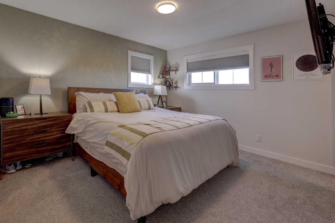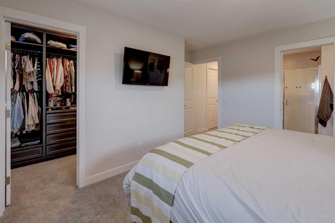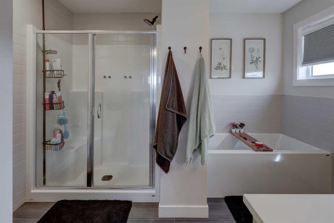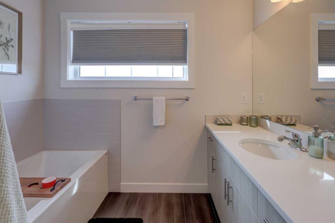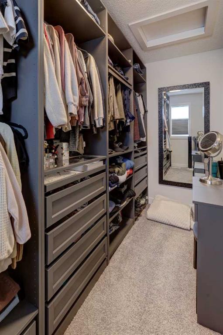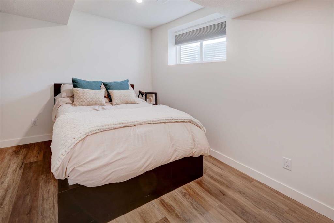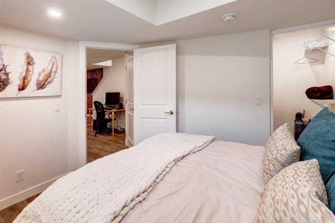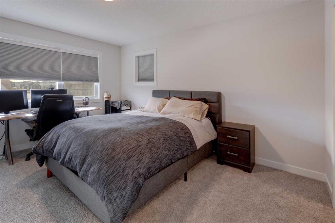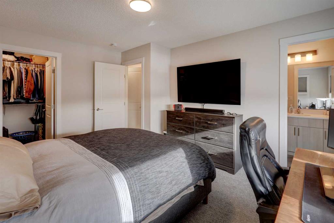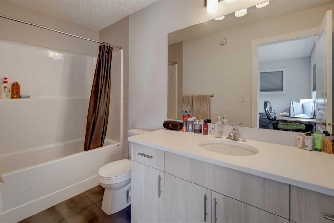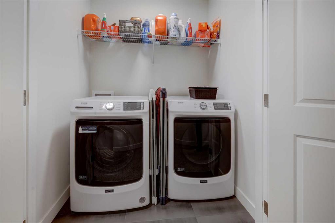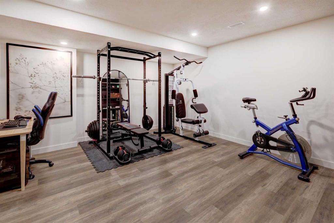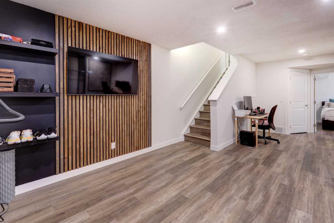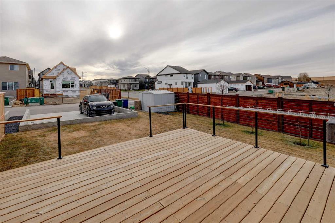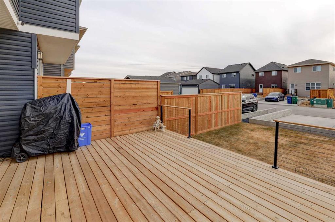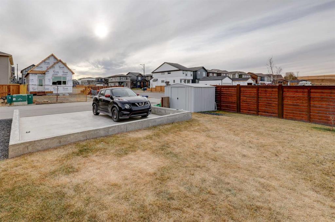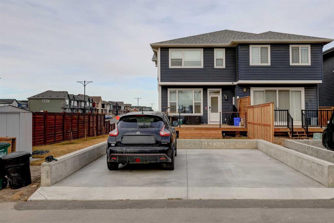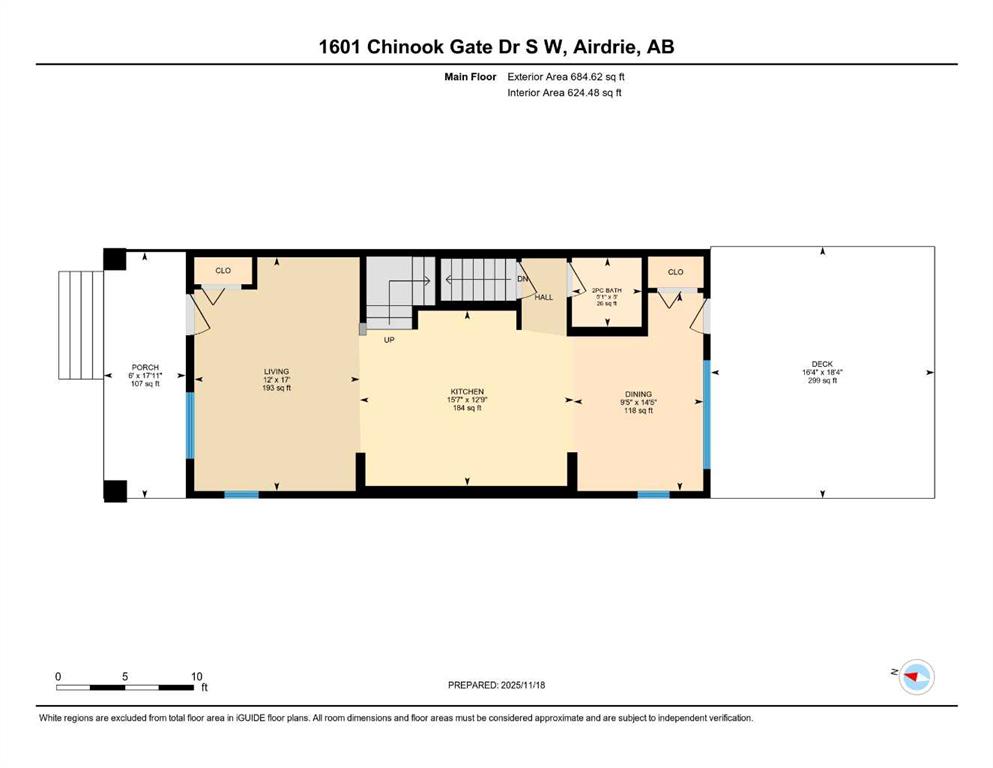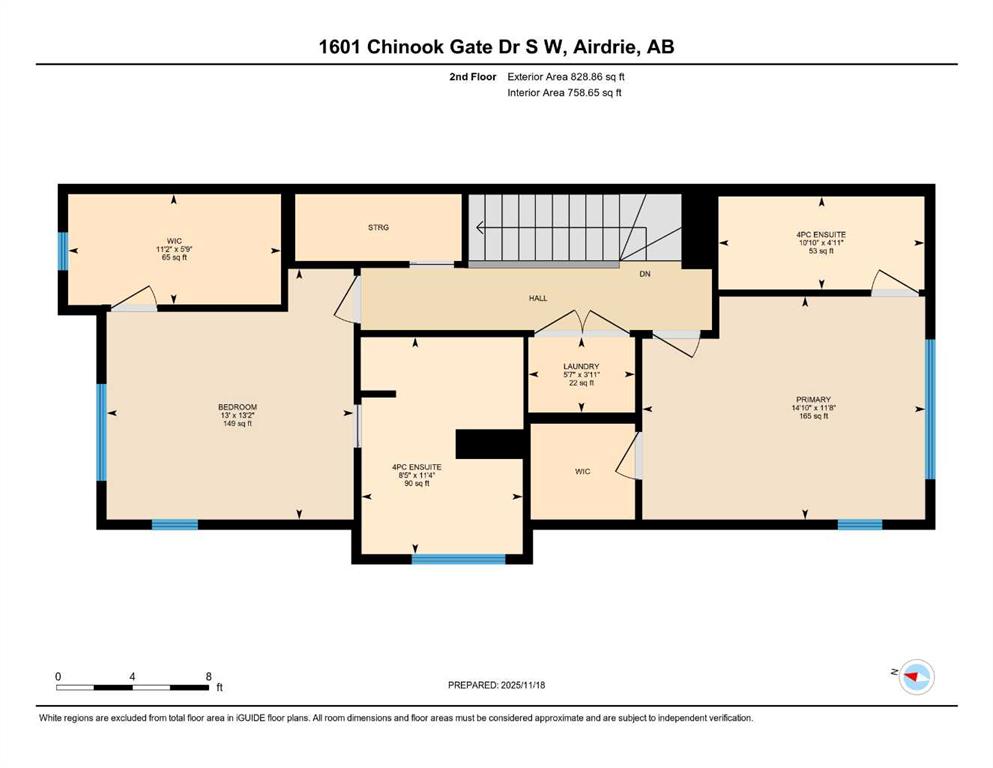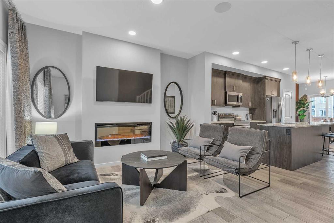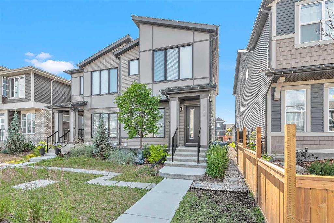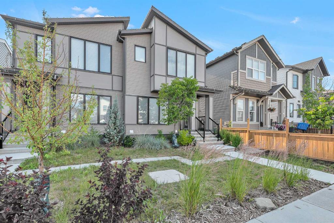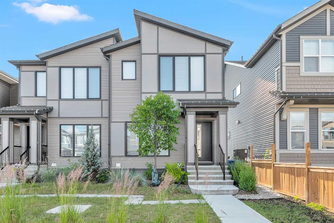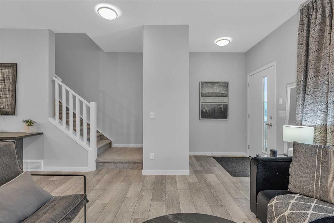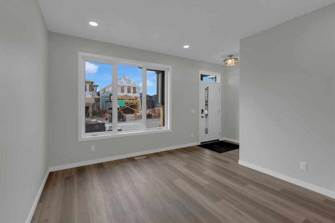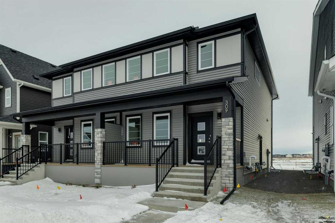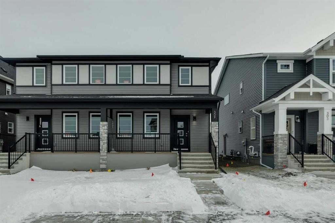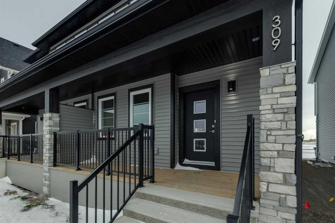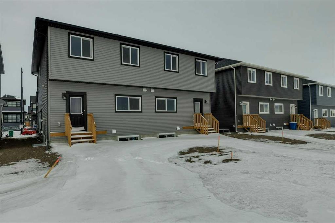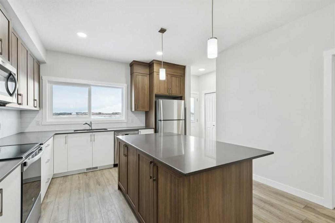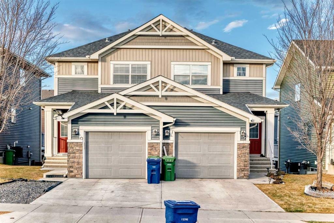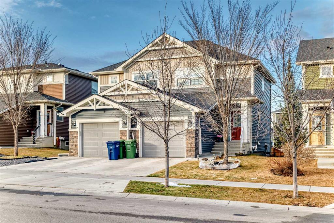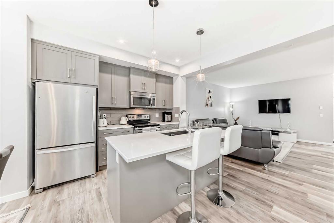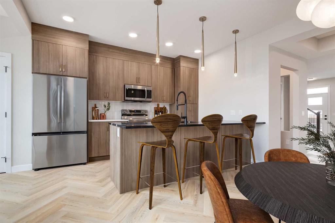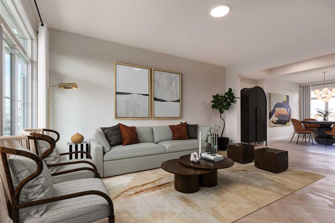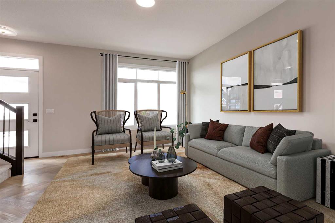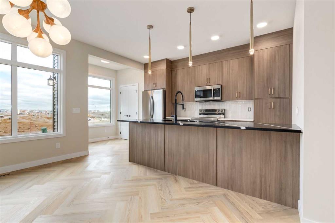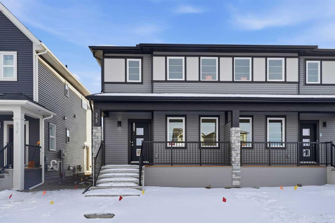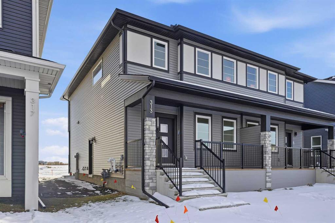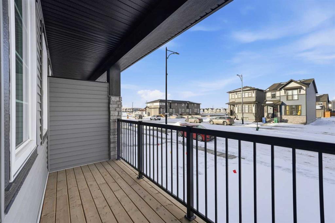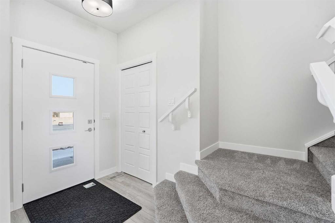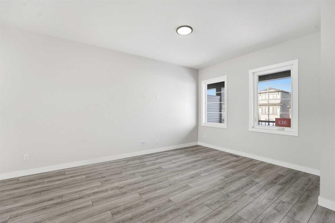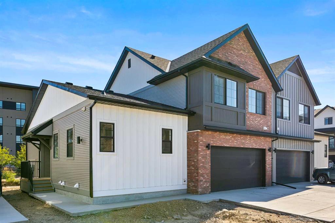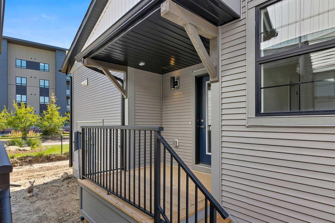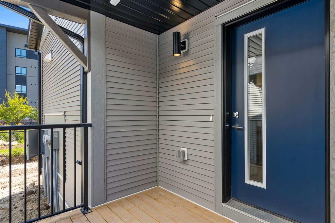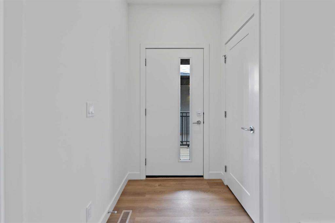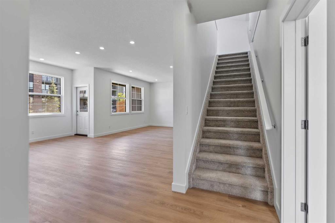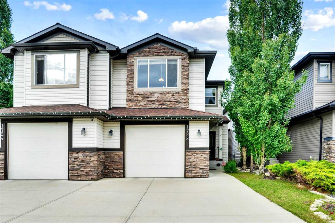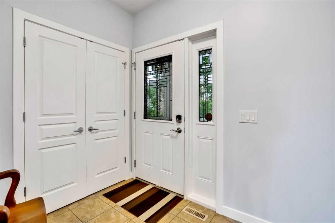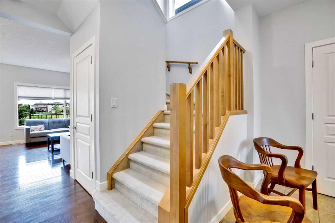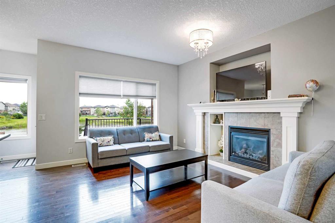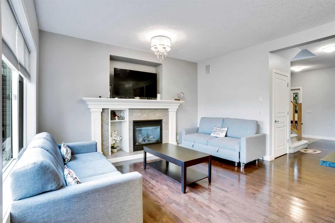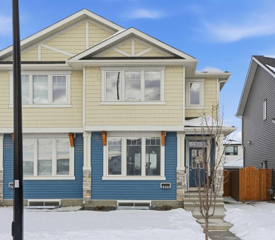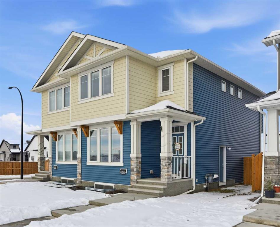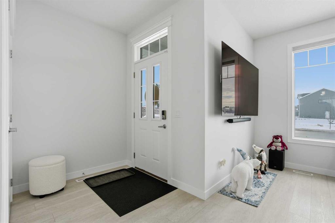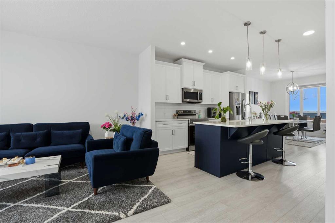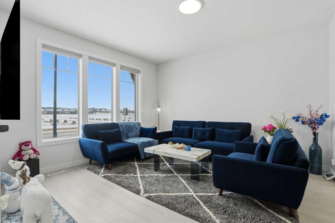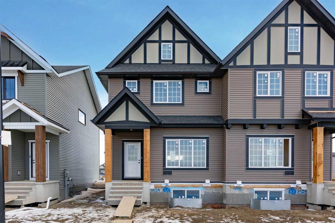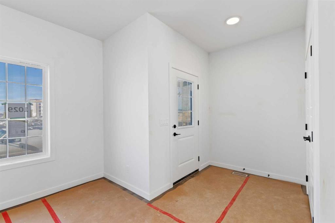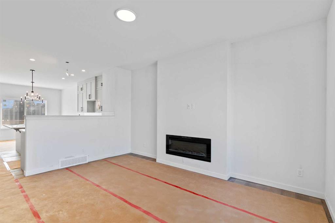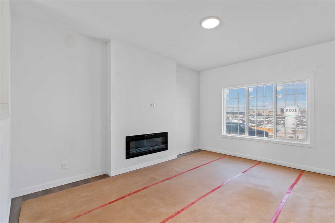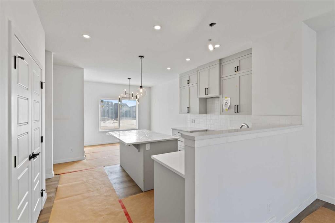1601 Chinook Gate Drive SW
Airdrie T4B 5J4
MLS® Number: A2270826
$ 517,500
3
BEDROOMS
3 + 1
BATHROOMS
1,513
SQUARE FEET
2022
YEAR BUILT
****UPDATED PRICE Jan 7th***This next to new home is situated on a large corner lot (over 4400 sq ft) & is fully finished and waiting for new owners! Over 2100 sq ft developed in this 3 bed, 3.5 bath home. As you enter the covered front porch note the attractive front finishings & fully finished landscaping as well as the expanse of green space in front of the home. Inside you will find nicely upgraded finishings including LVP flooring, pot lights and 9 foot ceilings. The main floor living space is generous and open concept with the well lit living room leading directly to the kitchen and dining space. In the kitchen note the QUARTZ countertops, SS APPLIANCES, loads of deep drawers and a 4 person eating bar. The dining area is currently home to a 6 person table with room to seat even more. All of this looks out to your large south back deck and yard that includes a 2 car parking pad and a shed. There is a half bath at the back door as well as a good sized closet. Upstairs find your dual primary layout. Both bedrooms have beautiful ensuite style bathrooms, one w/sep soaker tub & shower. Quartz countertops & tile floors adorn both bathrooms & upgraded closet organizers make life a little simpler (organizers included). On this upper level you will also find the laundry area (washer/dryer inc). The fully finished & permitted basement is extremely well done and has a large rec area (currently being used as a gym and also HOME OFFICE space for 2 desks). Here you will also find the 3rd BEDROOM as well as another full 3 pc bath. Room to run and room to grow in this beautiful property.
| COMMUNITY | Chinook Gate |
| PROPERTY TYPE | Semi Detached (Half Duplex) |
| BUILDING TYPE | Duplex |
| STYLE | 2 Storey, Side by Side |
| YEAR BUILT | 2022 |
| SQUARE FOOTAGE | 1,513 |
| BEDROOMS | 3 |
| BATHROOMS | 4.00 |
| BASEMENT | Full |
| AMENITIES | |
| APPLIANCES | Dishwasher, Dryer, Microwave Hood Fan, Refrigerator, Stove(s), Washer, Window Coverings |
| COOLING | None |
| FIREPLACE | N/A |
| FLOORING | Carpet, Tile, Vinyl Plank |
| HEATING | Forced Air, Natural Gas |
| LAUNDRY | Laundry Room, Upper Level |
| LOT FEATURES | Corner Lot, Landscaped |
| PARKING | Parking Pad |
| RESTRICTIONS | Airspace Restriction, Utility Right Of Way |
| ROOF | Asphalt Shingle |
| TITLE | Fee Simple |
| BROKER | Century 21 Masters |
| ROOMS | DIMENSIONS (m) | LEVEL |
|---|---|---|
| 3pc Bathroom | 5`2" x 9`0" | Basement |
| Bedroom | 10`0" x 11`4" | Basement |
| Game Room | 16`2" x 25`9" | Basement |
| Furnace/Utility Room | 8`3" x 9`1" | Basement |
| 2pc Bathroom | 5`0" x 5`1" | Main |
| Dining Room | 14`5" x 9`5" | Main |
| Kitchen | 12`9" x 15`7" | Main |
| Living Room | 17`0" x 12`0" | Main |
| 4pc Ensuite bath | 11`4" x 8`5" | Upper |
| 4pc Ensuite bath | 4`11" x 10`10" | Upper |
| Bedroom | 13`2" x 13`0" | Upper |
| Laundry | 3`11" x 5`7" | Upper |
| Bedroom - Primary | 11`8" x 14`10" | Upper |
| Walk-In Closet | 5`9" x 11`2" | Upper |

