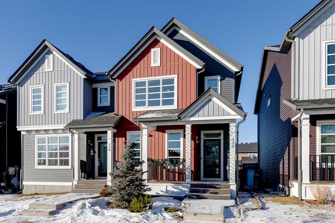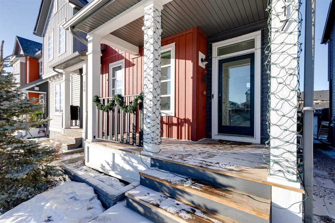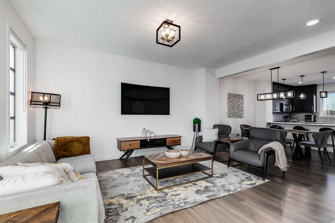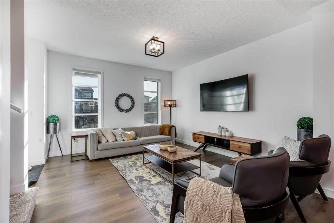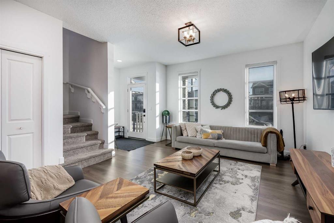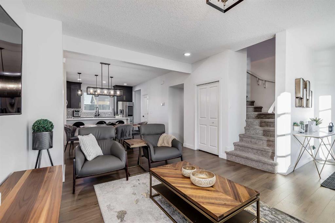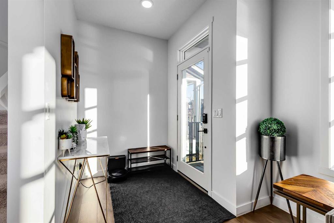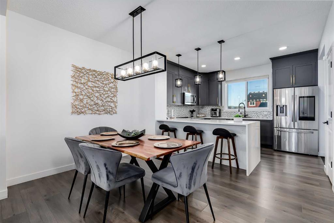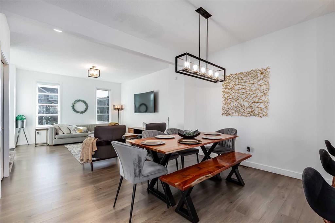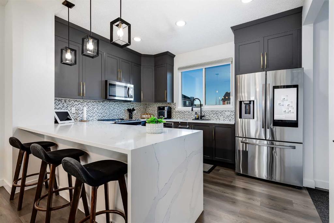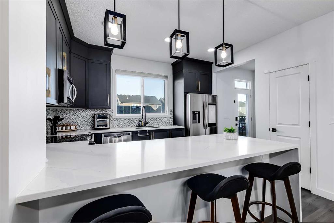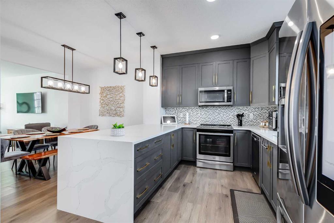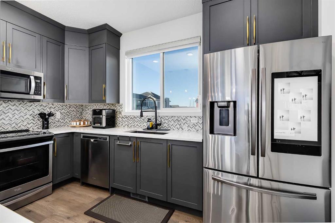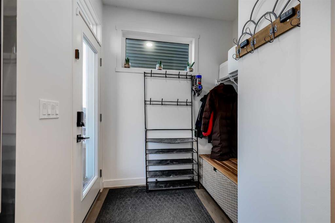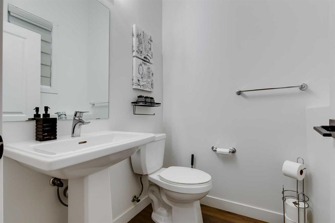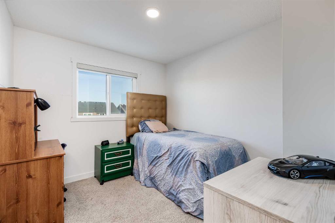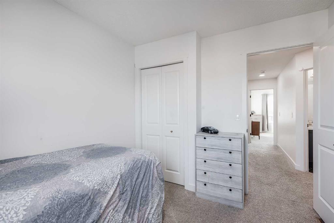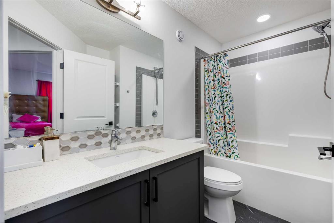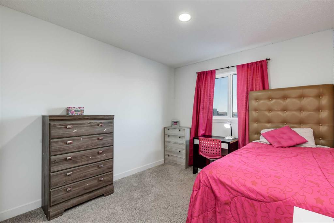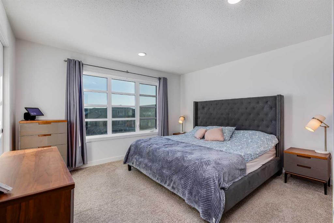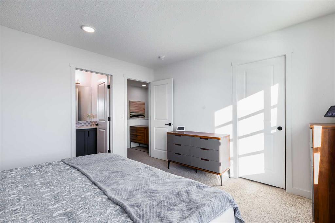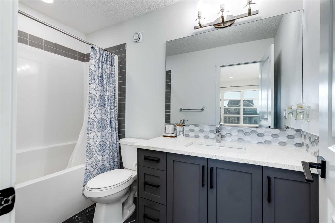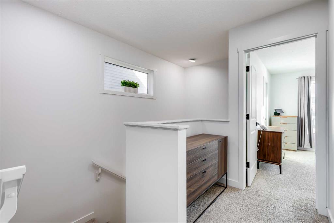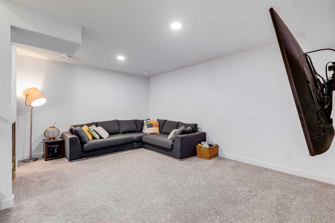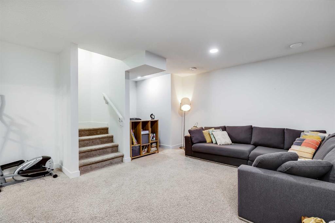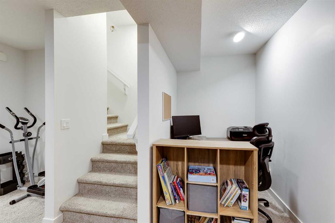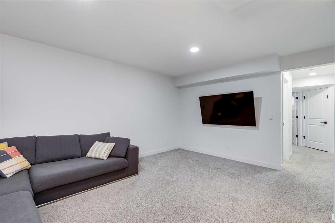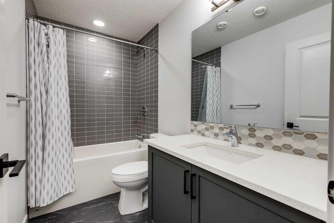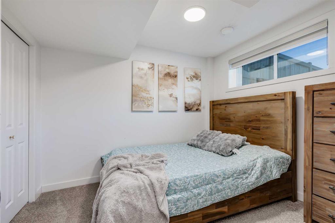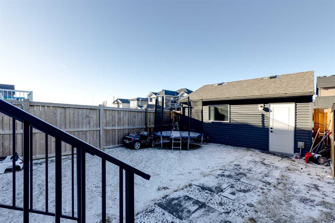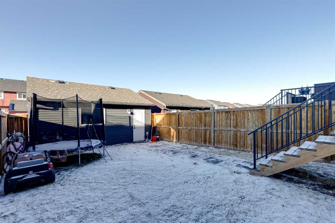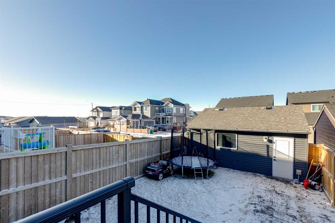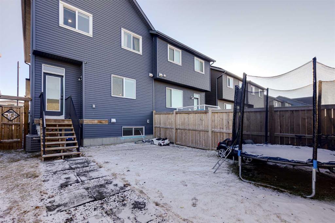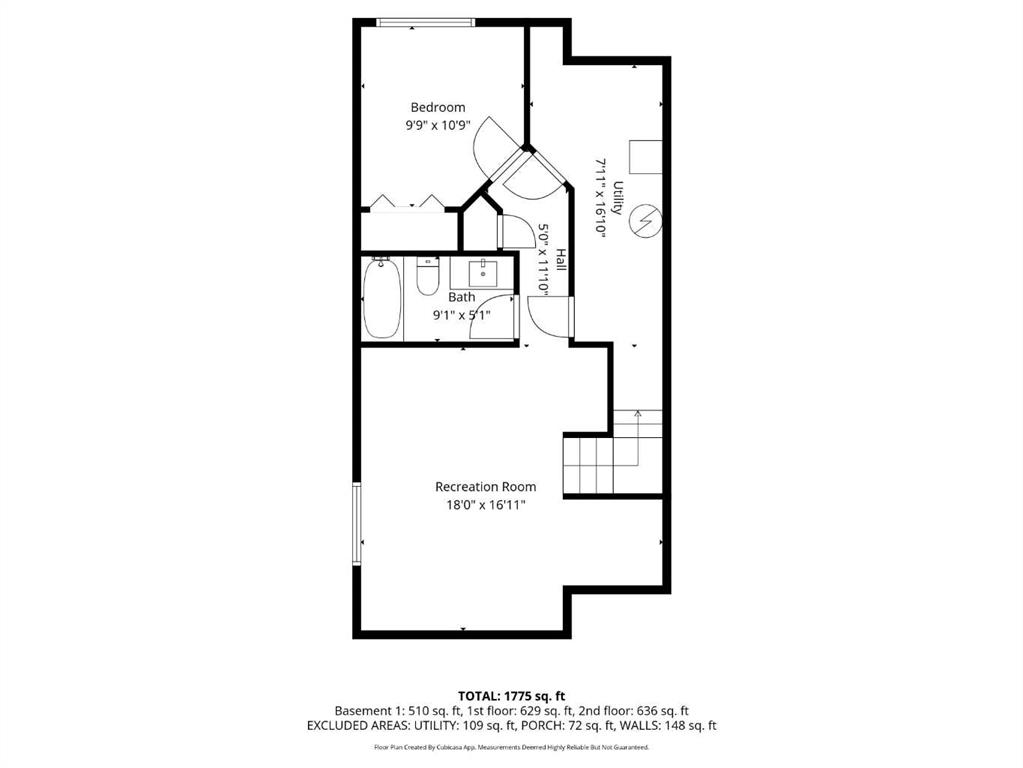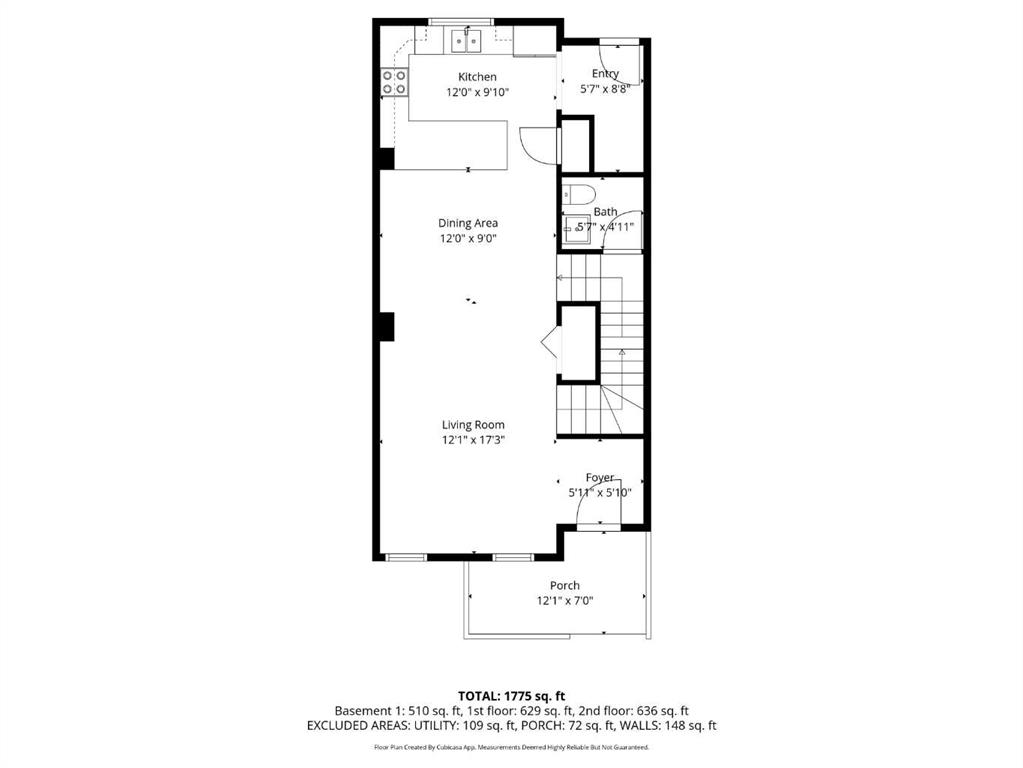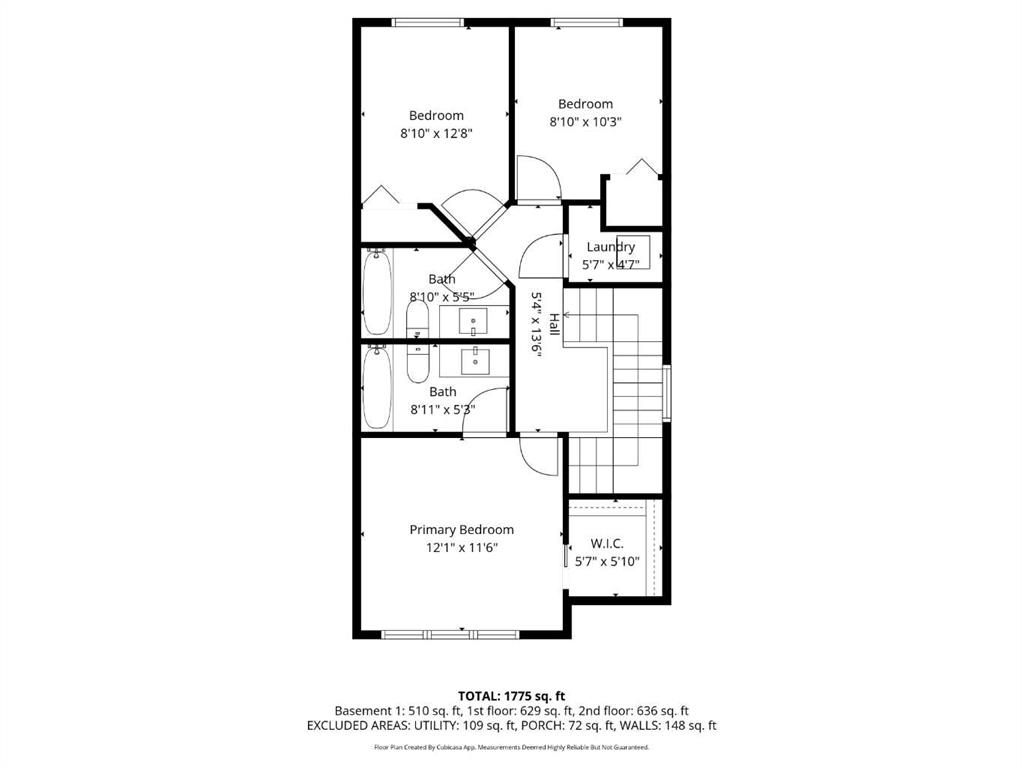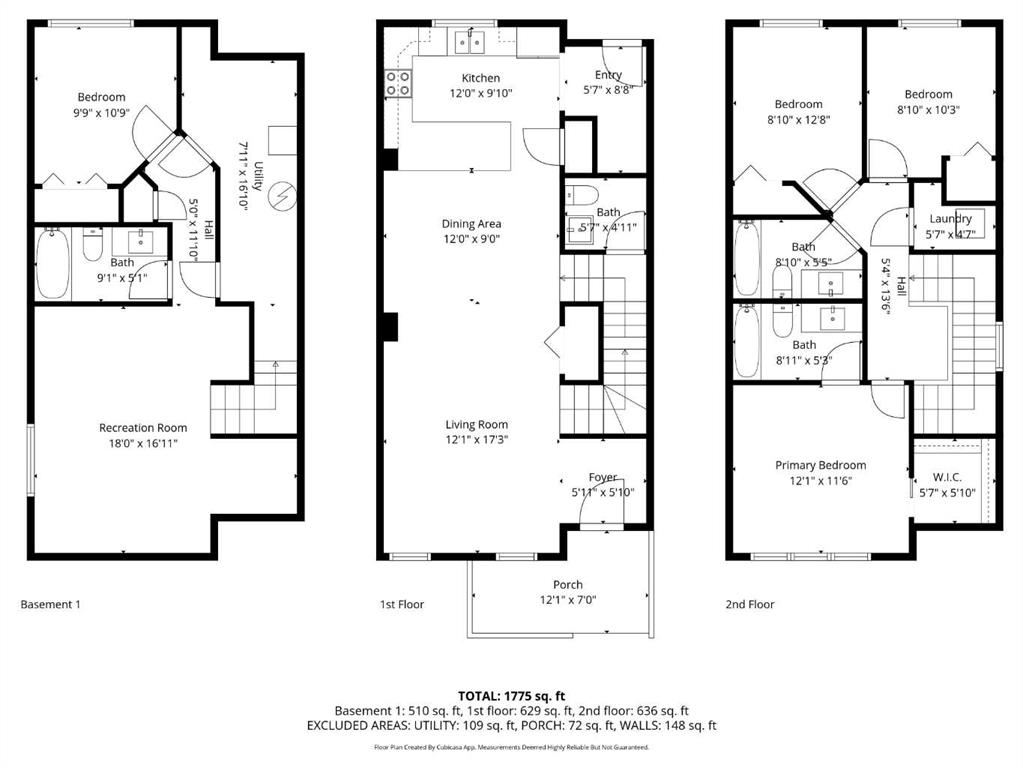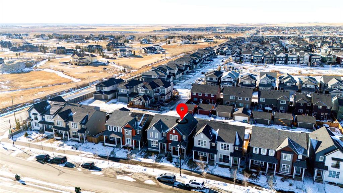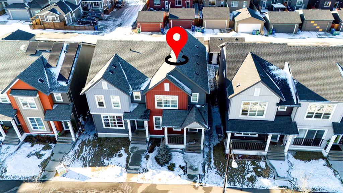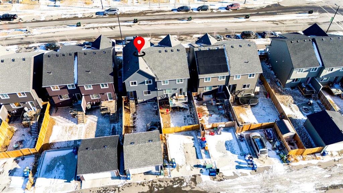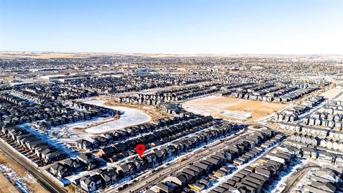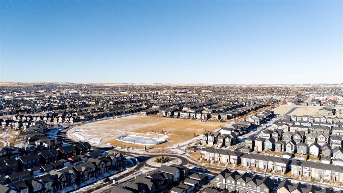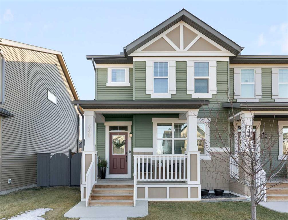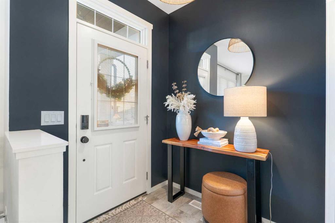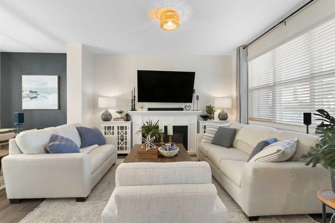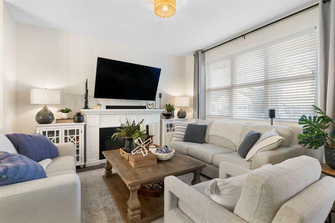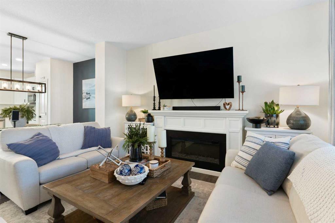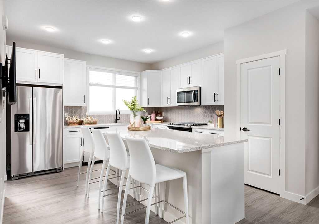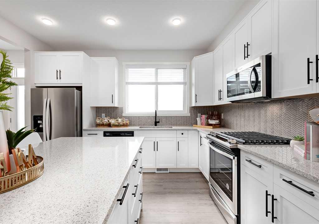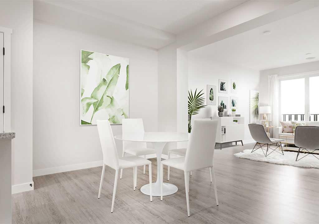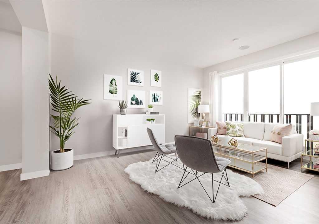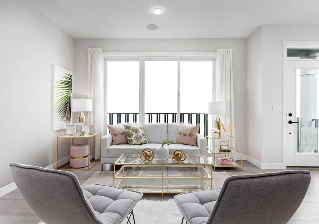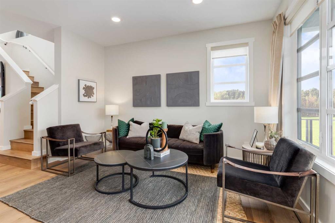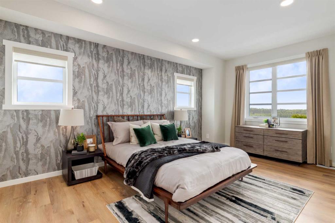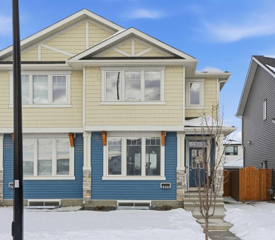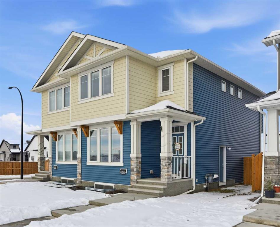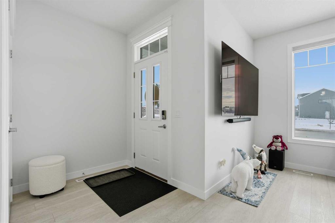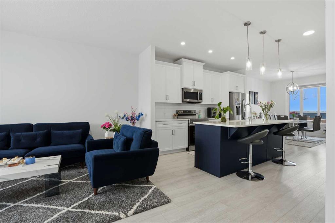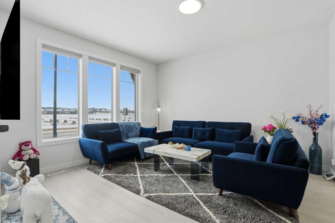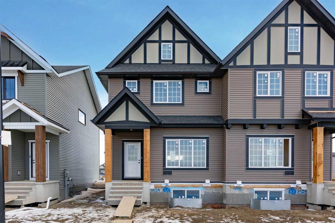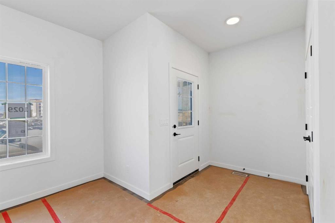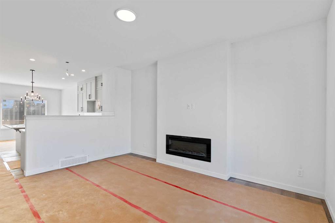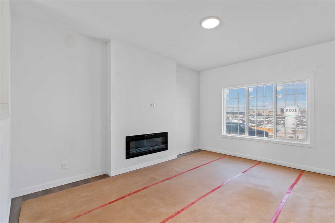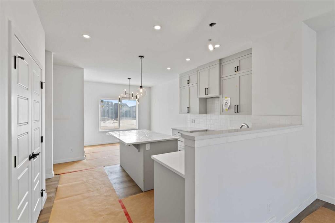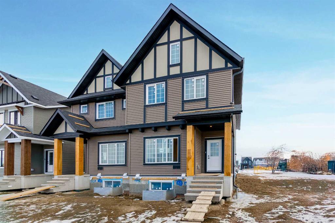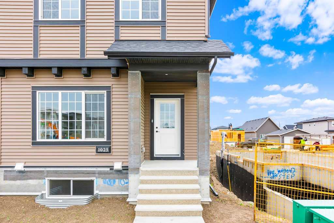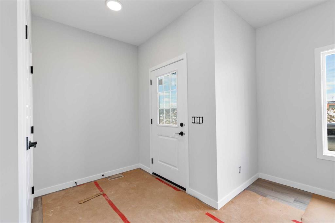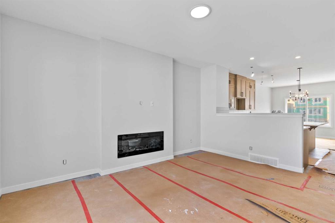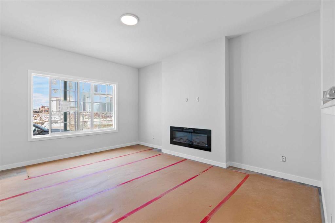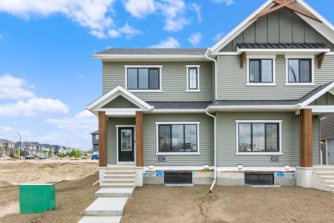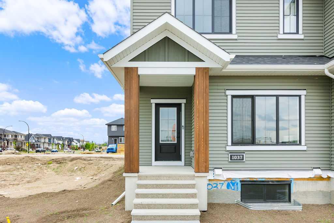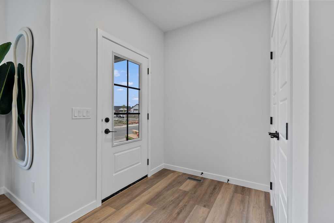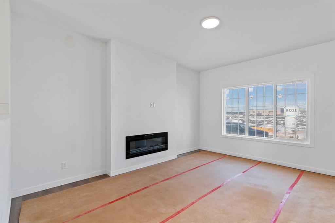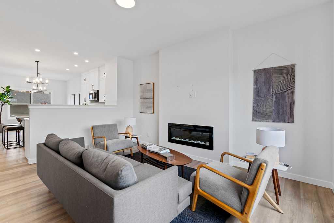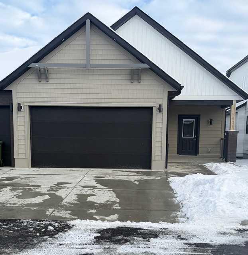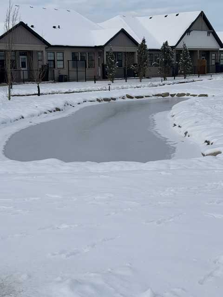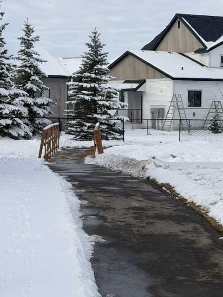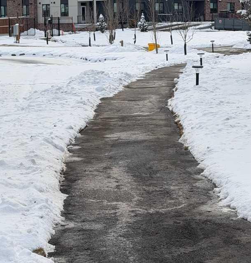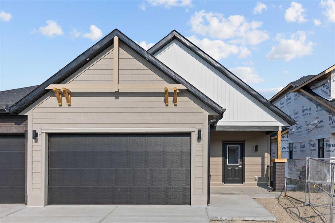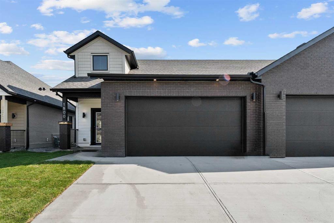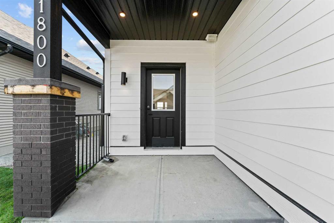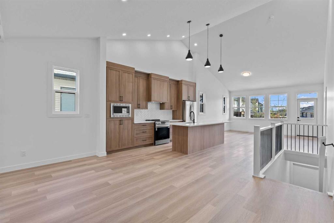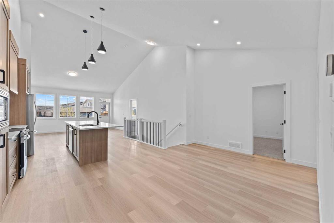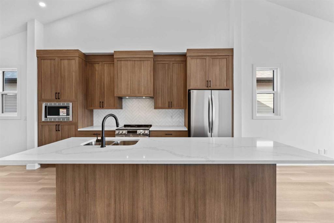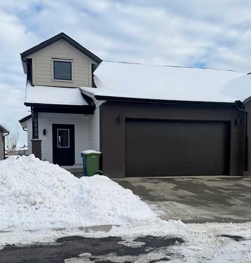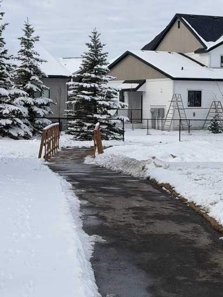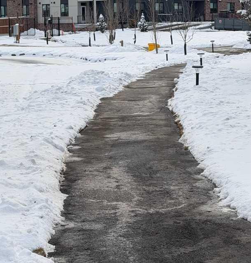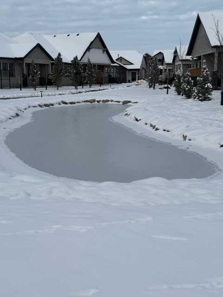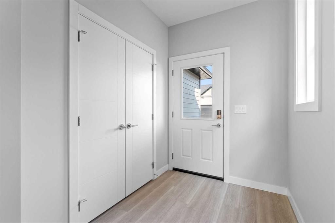117 Highview Gate SE
Airdrie T4A 3L6
MLS® Number: A2280879
$ 534,500
4
BEDROOMS
3 + 1
BATHROOMS
1,438
SQUARE FEET
2021
YEAR BUILT
Welcome to this beautiful half duplex located in the desirable community of Lanark. Thoughtfully finished with durable Hardie Board siding, this bright, east-facing home is filled with natural light from large windows that highlight the luxury vinyl plank flooring throughout the main floor. The open-concept layout offers a seamless flow between the living room, dining area, and kitchen, making the space both functional and inviting. Located at the back of the home, the kitchen features quartz countertops throughout, finished with a stylish waterfall edge detail that adds a clean, modern touch. A convenient half bath is located on the landing leading down to the lower level. Upstairs, you’ll find three well-sized bedrooms, two full bathrooms, and the convenience of upper-level laundry. The primary bedroom includes a walk-in closet and a private 4-piece ensuite, creating a comfortable and practical retreat. The fully finished basement extends your living space and includes a comfortable family room, a fourth bedroom, and a full bathroom—perfect for guests, teens, or additional living space. Ideally situated just off 40 Avenue, this home offers quick access to Highway 2, making commuting into Calgary easy while still enjoying everything this growing community has to offer.
| COMMUNITY | Lanark |
| PROPERTY TYPE | Semi Detached (Half Duplex) |
| BUILDING TYPE | Duplex |
| STYLE | 2 Storey, Side by Side |
| YEAR BUILT | 2021 |
| SQUARE FOOTAGE | 1,438 |
| BEDROOMS | 4 |
| BATHROOMS | 4.00 |
| BASEMENT | Full |
| AMENITIES | |
| APPLIANCES | Dishwasher, Electric Range, Microwave Hood Fan, Refrigerator, Washer/Dryer Stacked, Window Coverings |
| COOLING | Central Air |
| FIREPLACE | N/A |
| FLOORING | Carpet, Tile, Vinyl Plank |
| HEATING | Forced Air |
| LAUNDRY | Upper Level |
| LOT FEATURES | Back Yard, Front Yard, Landscaped, Lawn, Street Lighting |
| PARKING | Alley Access, Double Garage Detached, Garage Door Opener, Side By Side |
| RESTRICTIONS | Airspace Restriction, Underground Utility Right of Way |
| ROOF | Asphalt Shingle |
| TITLE | Fee Simple |
| BROKER | Real Broker |
| ROOMS | DIMENSIONS (m) | LEVEL |
|---|---|---|
| Game Room | 16`1" x 11`10" | Basement |
| Bedroom | 10`3" x 9`8" | Basement |
| 4pc Bathroom | 4`11" x 9`1" | Basement |
| 2pc Bathroom | 5`1" x 4`9" | Main |
| Kitchen | 10`7" x 12`7" | Main |
| Dining Room | 9`1" x 12`7" | Main |
| Living Room | 16`5" x 12`10" | Main |
| Laundry | 4`9" x 5`2" | Upper |
| Bedroom - Primary | 12`0" x 12`11" | Upper |
| Bedroom | 10`2" x 8`11" | Upper |
| Bedroom | 10`3" x 9`6" | Upper |
| 4pc Bathroom | 4`11" x 9`4" | Upper |
| 4pc Ensuite bath | 4`11" x 9`5" | Upper |

