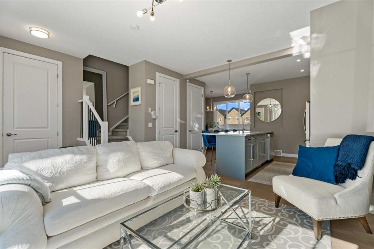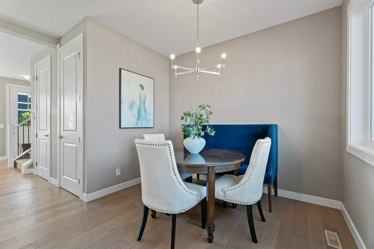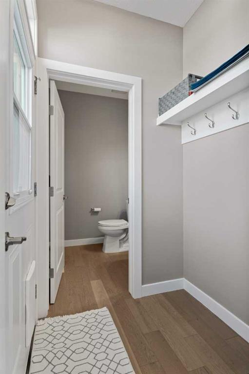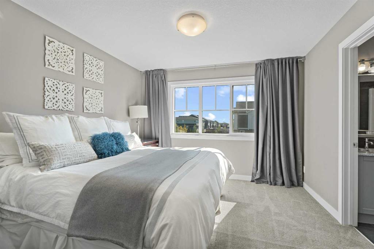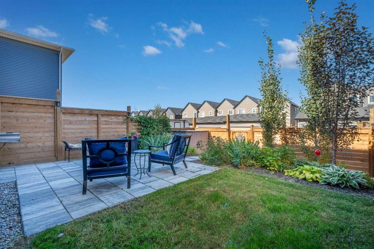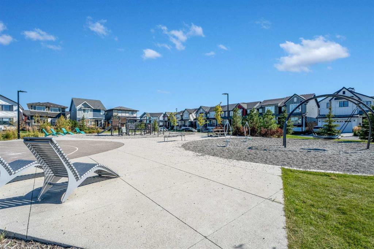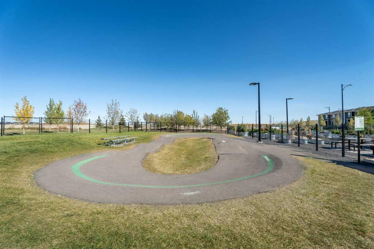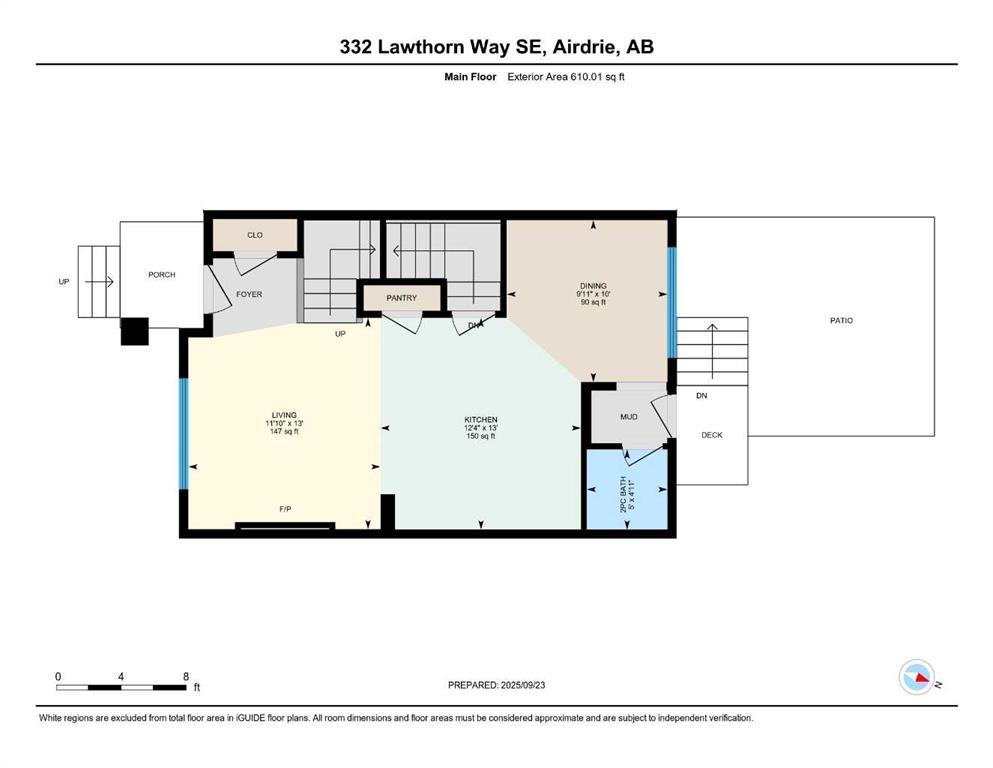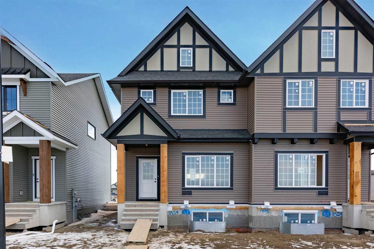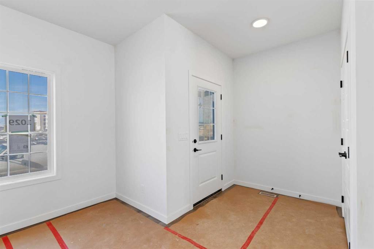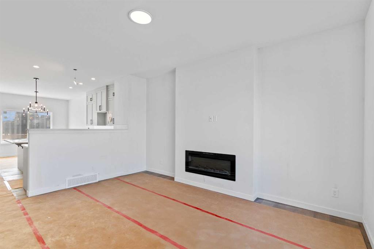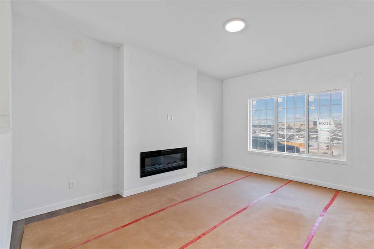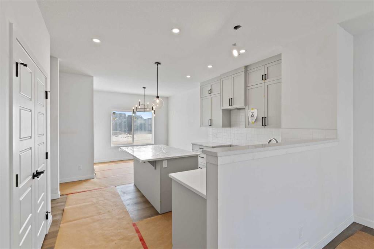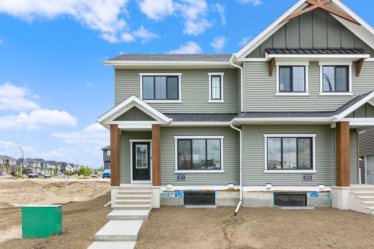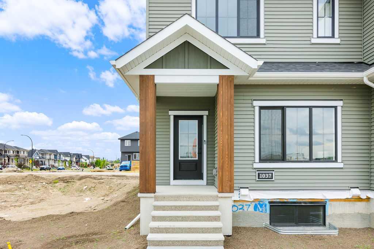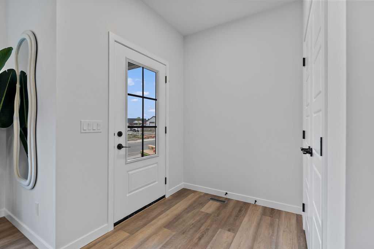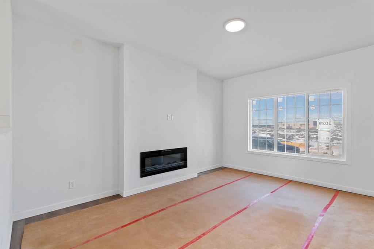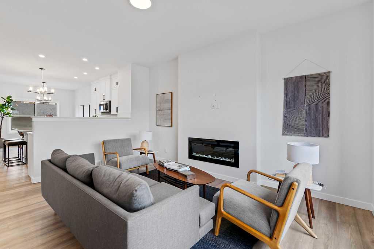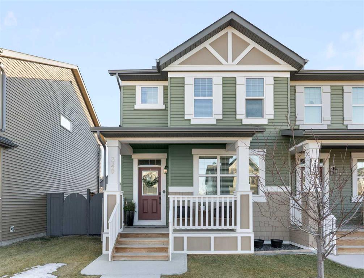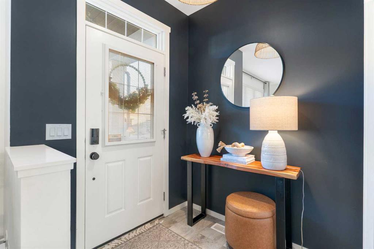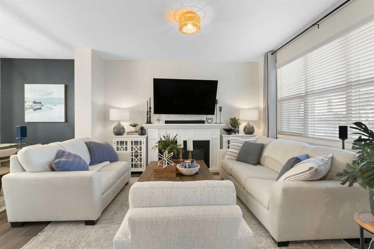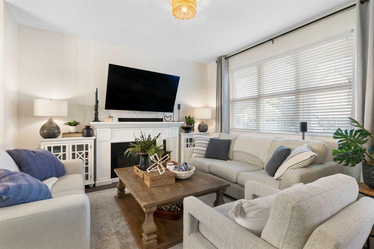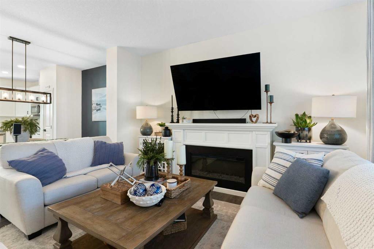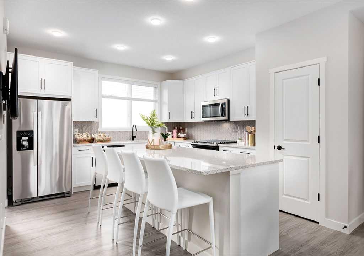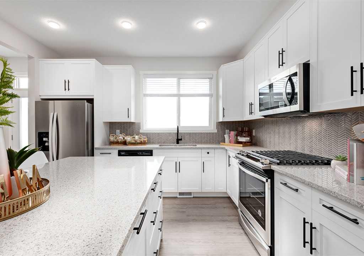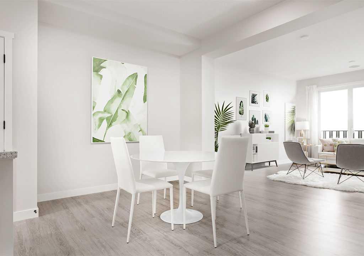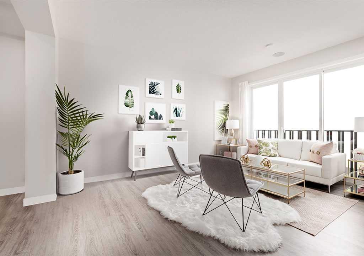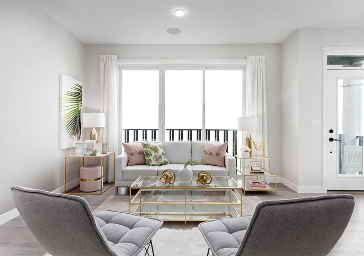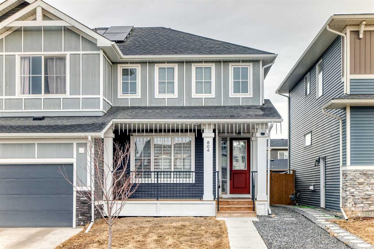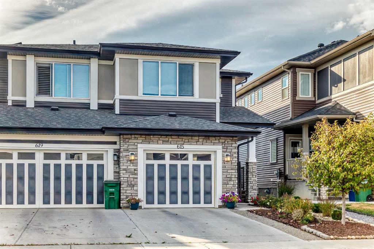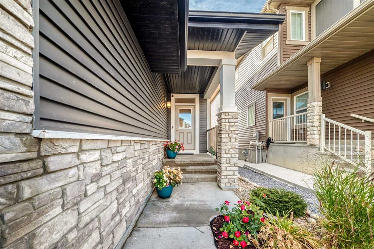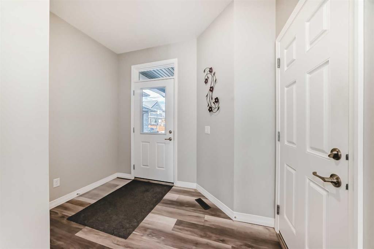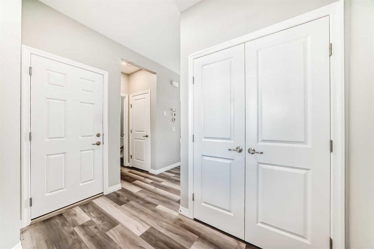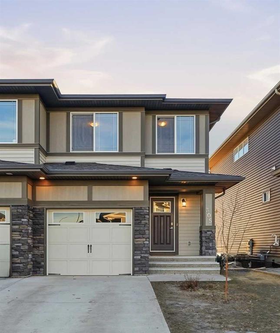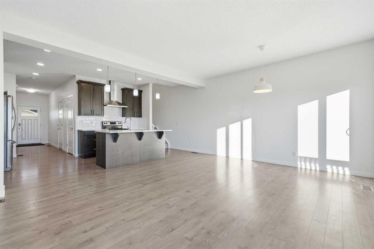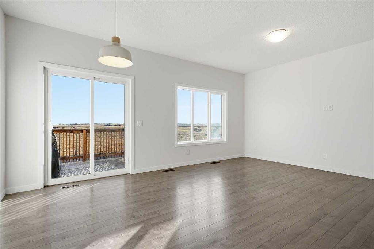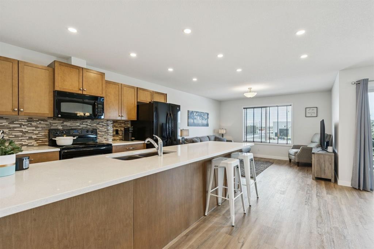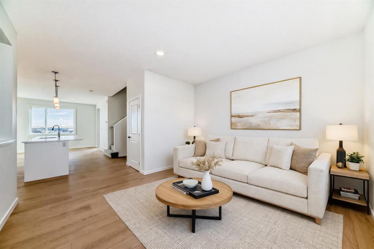332 Lawthorn Way SE
Airdrie T4A 3M7
MLS® Number: A2287750
$ 514,900
3
BEDROOMS
2 + 1
BATHROOMS
1,254
SQUARE FEET
2021
YEAR BUILT
OPEN HOUSE SATURDAY 2-4PM - Welcome to this immaculate upgraded home in Lanark, one of Airdrie’s most family-friendly communities! This elegant, timeless home is perfectly situated directly across from a beautiful park, allowing you to watch your kids play right from your front porch. Just one block away, enjoy all the amenities of Lanark’s main community hub, including a pump track, soccer fields, outdoor hockey rink, and a community garden, an ideal setting for an active family lifestyle. Surrounded by kilometers of connected walking and bike paths through Lanark, Kings Heights, and Ravenswood, this home offers a gateway to outdoor adventure. Families will also appreciate the proximity to multiple schools, including French immersion and Catholic options, as well as being just minutes to Kingsview Market and Genesis Place for all your shopping and recreation needs. Inside, you're welcomed by grand 8-foot doors and an open-concept main floor that blends comfort and class. The upgraded flooring, kitchen cabinetry, and counters elevate the space, while the cozy, south-facing living room and fireplace fill the home with warmth and natural light. Upstairs, the spacious primary suite features a walk-in closet and upgraded 3-piece ensuite. Two additional bedrooms and a second full bathroom — also thoughtfully upgraded — complete the upper level. Step outside into your private landscaped backyard oasis, complete with paving stones and raised retaining walls, offering a flat and functional yard perfect for relaxing or entertaining. The key upgrades include and in-ground sprinkler system, complete landscaping, upgraded flooring and granite counters, water fixtures, window coverings, and more. This wonderful home's location adds lifestyle, and the perfect place to plant roots in one of Airdrie’s most sought-after family neighborhoods.
| COMMUNITY | Lanark |
| PROPERTY TYPE | Semi Detached (Half Duplex) |
| BUILDING TYPE | Duplex |
| STYLE | 2 Storey, Side by Side |
| YEAR BUILT | 2021 |
| SQUARE FOOTAGE | 1,254 |
| BEDROOMS | 3 |
| BATHROOMS | 3.00 |
| BASEMENT | Full |
| AMENITIES | |
| APPLIANCES | Dishwasher, Microwave Hood Fan, Oven, Refrigerator, Stove(s), Window Coverings |
| COOLING | None |
| FIREPLACE | Gas |
| FLOORING | Carpet, Hardwood, Tile |
| HEATING | Forced Air |
| LAUNDRY | In Unit |
| LOT FEATURES | Back Lane, Back Yard, Front Yard, Garden, Landscaped, Lawn, Level, Low Maintenance Landscape, Other, Private, Secluded, See Remarks, Underground Sprinklers |
| PARKING | Alley Access, Parking Pad, Paved |
| RESTRICTIONS | Utility Right Of Way |
| ROOF | Asphalt Shingle |
| TITLE | Fee Simple |
| BROKER | Real Estate Professionals Inc. |
| ROOMS | DIMENSIONS (m) | LEVEL |
|---|---|---|
| 2pc Bathroom | 4`11" x 5`0" | Main |
| Dining Room | 10`0" x 9`11" | Main |
| Kitchen | 13`0" x 12`4" | Main |
| 3pc Ensuite bath | 7`3" x 7`7" | Second |
| 4pc Bathroom | 4`11" x 8`5" | Second |
| Bedroom | 9`5" x 10`0" | Second |
| Bedroom | 9`3" x 9`11" | Second |
| Bedroom - Primary | 11`5" x 15`7" | Second |









