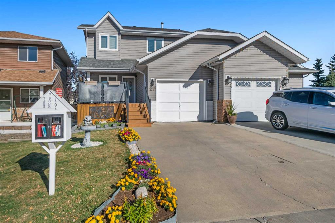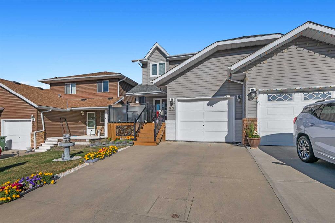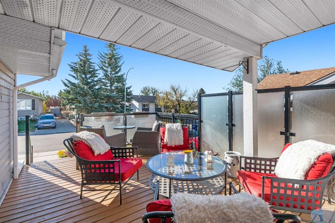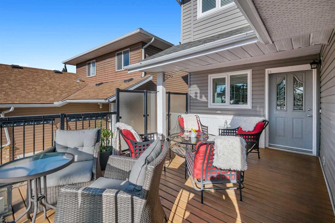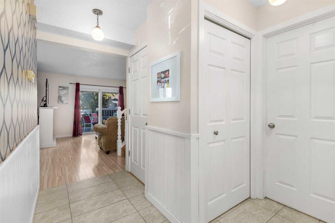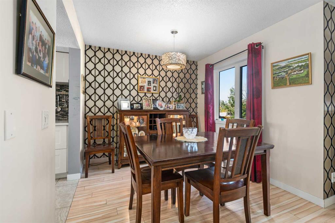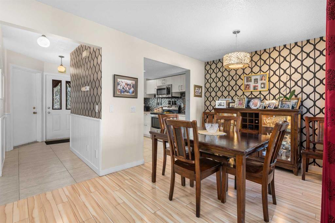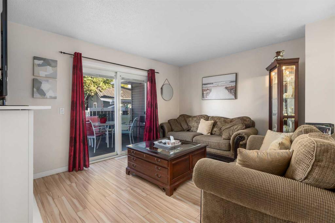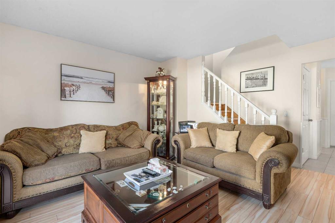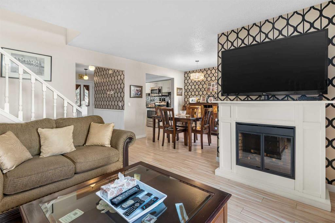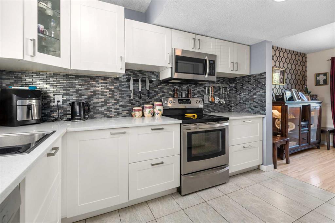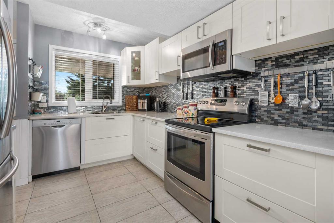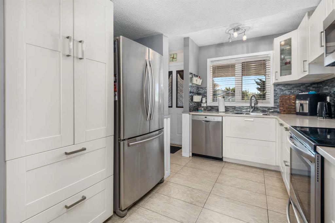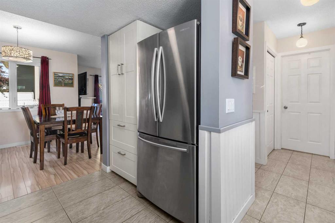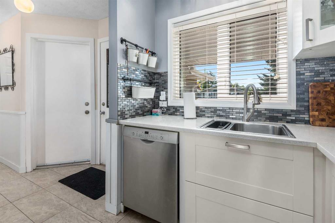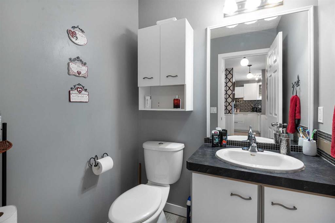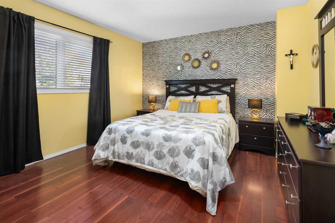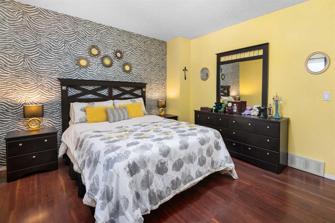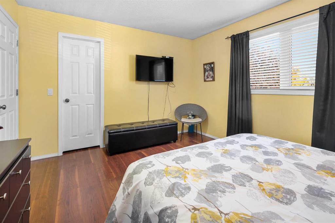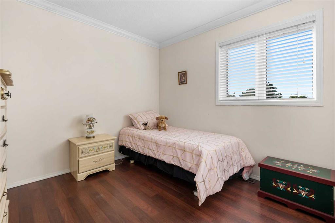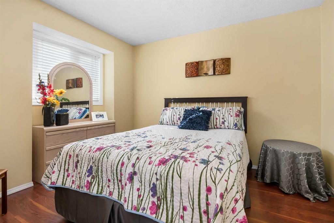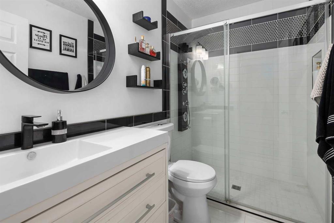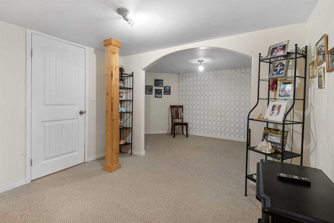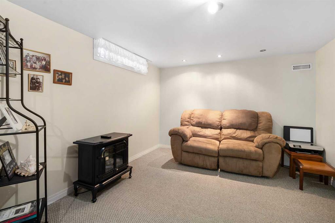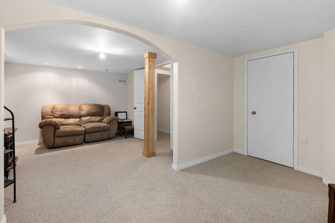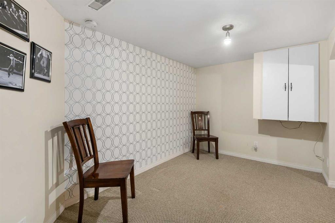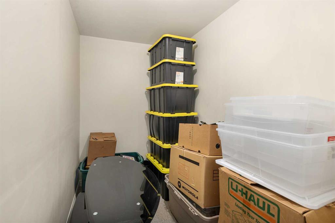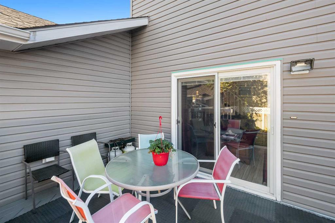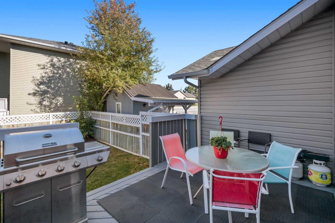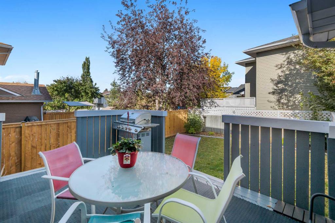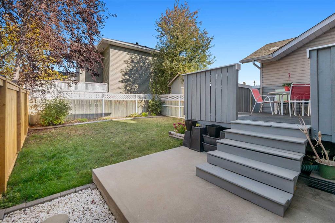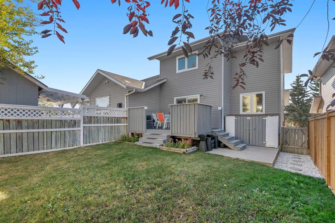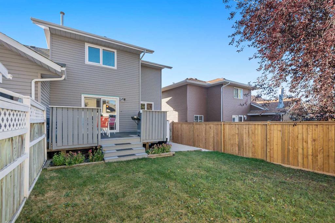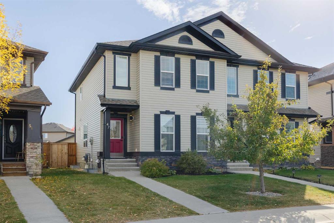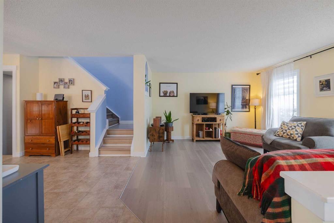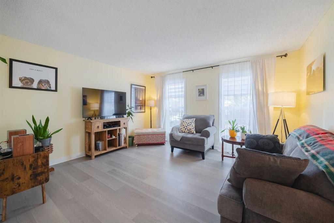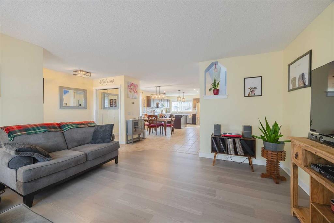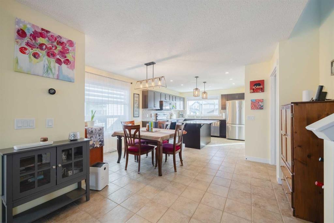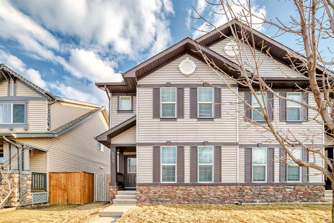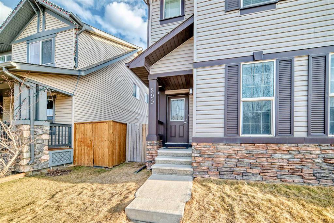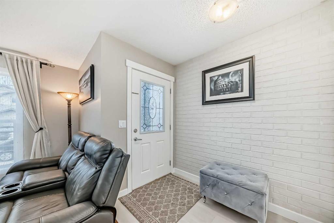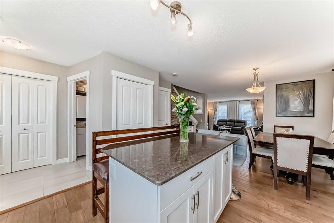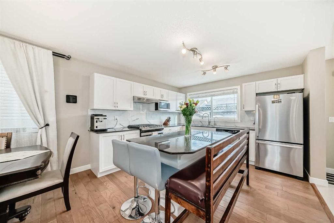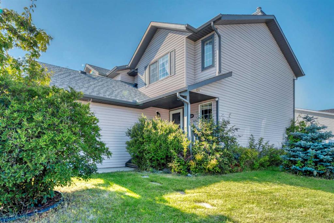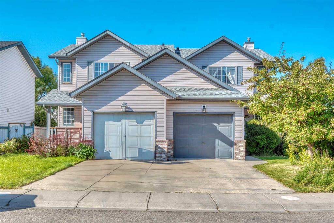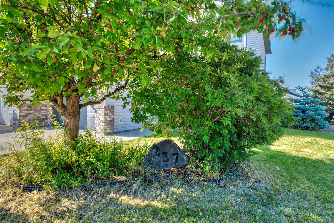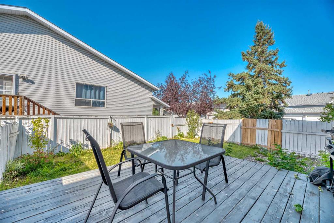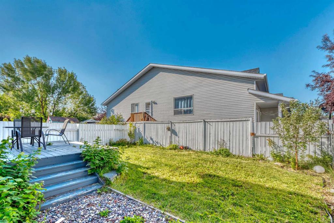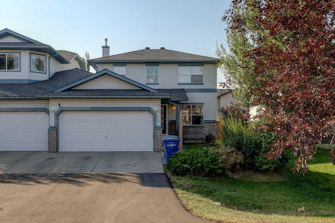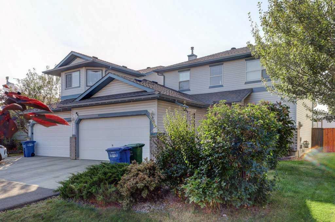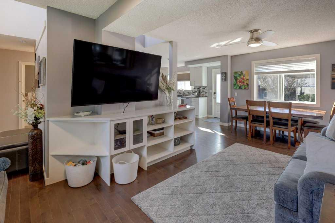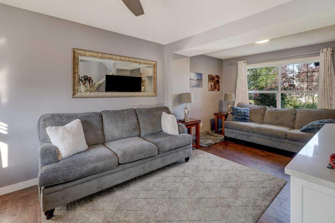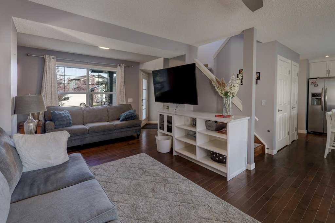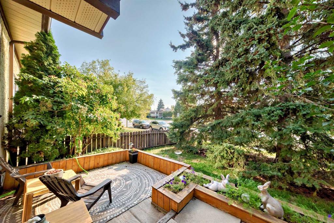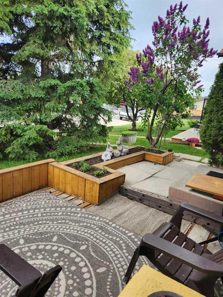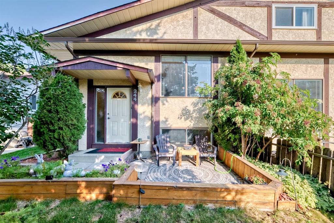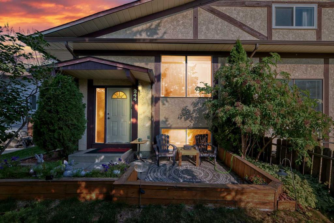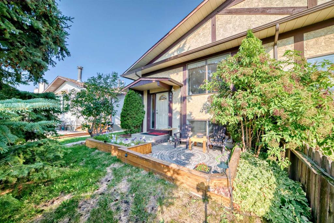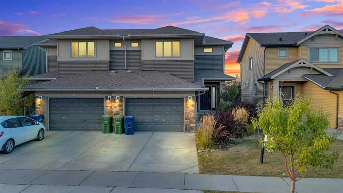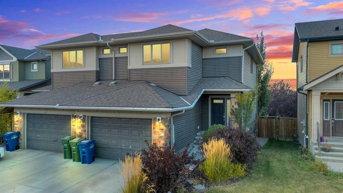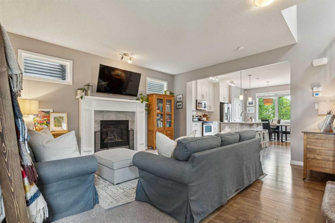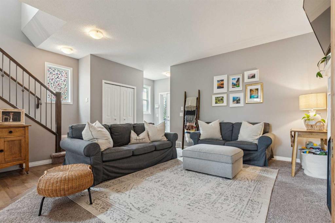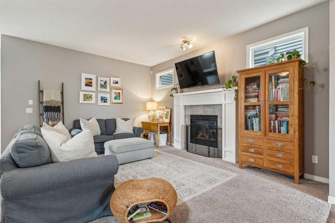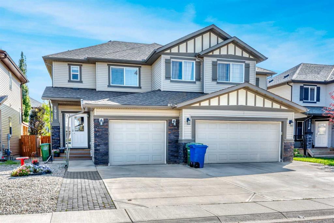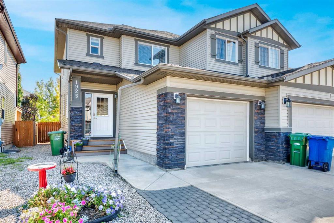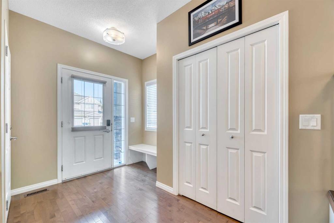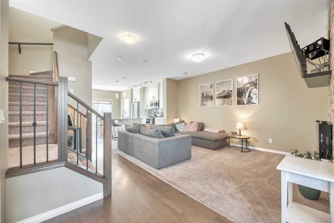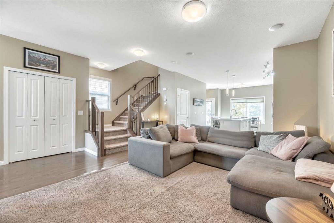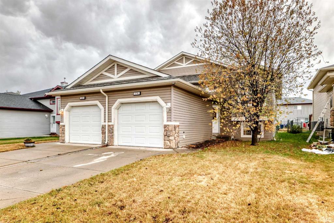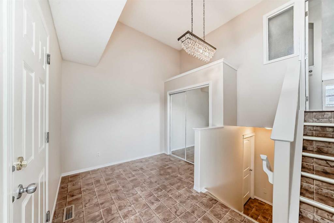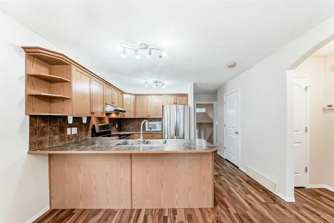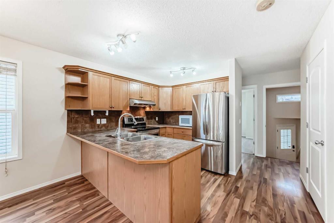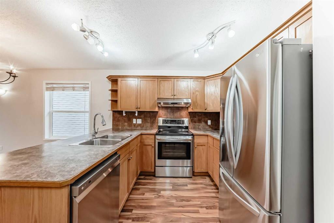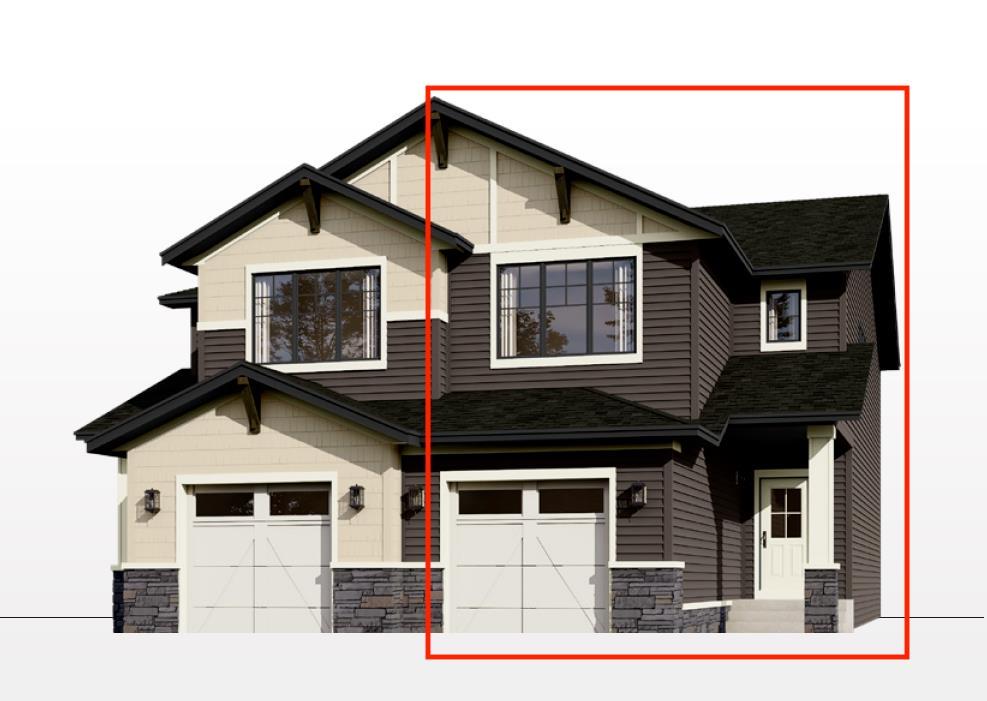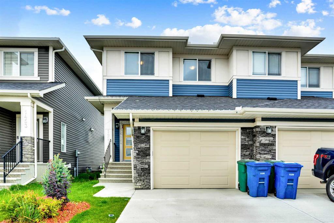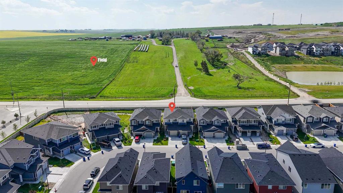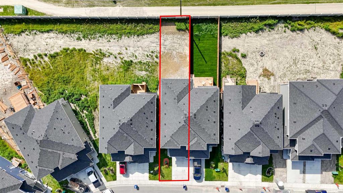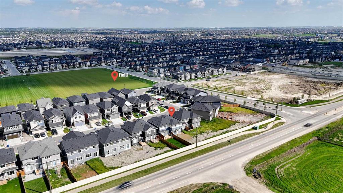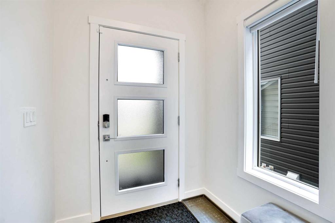27 Eldorado Road SE
Airdrie T4B 1C3
MLS® Number: A2259975
$ 449,900
3
BEDROOMS
1 + 1
BATHROOMS
1,220
SQUARE FEET
1990
YEAR BUILT
NEW WINDOWS & DOORS - NEW KITCHEN - PERFECT LOCATION - RIGHT NEXT TO A PARK AND GREEN SPACE. Welcome to peaceful, modern living in the heart of the mature and highly sought-after community of Edgewater right next to a park, green space and all levels of schooling. Where charm meets contemporary comfort in this incredible two-storey duplex that’s full of thoughtful updates and stylish touches throughout. Step up to your expansive, partially covered front porch, the ideal place to sip your morning coffee or unwind with a drink in the evening as you take in the tranquility of your quiet neighbourhood. Inside, you’ll be wowed by the fully redone kitchen, featuring sleek stainless steel appliances, timeless upgraded backsplash, gleaming quartz countertops, and premium cabinetry that brings both elegance and functionality to the heart of the home. This stunning space flows effortlessly into a spacious living and dining area—perfect for cozy family nights or entertaining guests—and just steps away, upgraded sliding glass doors with integrated blinds open onto your private, quiet backyard, offering the perfect outdoor escape. Throughout the entire home, enjoy peace of mind and comfort with upgrades that include all new doors and windows, a new garage door opener, and recently updated siding and roof (2015), ensuring a move-in-ready experience. Head upstairs to your own personal sanctuary in the generous primary suite, easily fit a king or queen-sized bed and featuring a walk-in closet big enough to hold your entire wardrobe with ease. Two more spacious bedrooms offer tons of flexibility for a growing family, home office, or creative space, and the beautifully updated three-piece bathroom adds a luxurious touch with its floor-to-ceiling tiled shower with glass doors and a modern vanity. Downstairs, the massive family room invites movie nights, game days, or playtime galore, while a convenient den/storage room is tucked to the side for all your extras. Don’t forget the spacious laundry room that makes day-to-day life that much easier. With every detail carefully considered and upgraded, and located just minutes from schools, shopping, parks, and all the amenities you could need, this home checks all the boxes—don’t miss your chance to make it yours, book your private showing today!
| COMMUNITY | Edgewater |
| PROPERTY TYPE | Semi Detached (Half Duplex) |
| BUILDING TYPE | Duplex |
| STYLE | 2 Storey, Side by Side |
| YEAR BUILT | 1990 |
| SQUARE FOOTAGE | 1,220 |
| BEDROOMS | 3 |
| BATHROOMS | 2.00 |
| BASEMENT | Finished, Full |
| AMENITIES | |
| APPLIANCES | Dishwasher, Electric Stove, Garage Control(s), Microwave Hood Fan, Refrigerator, Washer/Dryer, Window Coverings |
| COOLING | None |
| FIREPLACE | Electric |
| FLOORING | Carpet, Linoleum, Tile |
| HEATING | Forced Air, Natural Gas |
| LAUNDRY | In Basement |
| LOT FEATURES | Back Yard |
| PARKING | Off Street |
| RESTRICTIONS | None Known |
| ROOF | Asphalt Shingle |
| TITLE | Fee Simple |
| BROKER | 2% Realty |
| ROOMS | DIMENSIONS (m) | LEVEL |
|---|---|---|
| Family Room | 11`2" x 10`2" | Basement |
| Flex Space | 13`9" x 7`11" | Basement |
| Storage | 7`6" x 4`9" | Basement |
| Laundry | 0`0" x 0`0" | Basement |
| Furnace/Utility Room | 8`0" x 6`9" | Basement |
| Living Room | 13`10" x 11`8" | Main |
| Kitchen | 11`1" x 9`1" | Main |
| Dining Room | 9`6" x 8`10" | Main |
| 2pc Bathroom | 0`0" x 0`0" | Main |
| Bedroom - Primary | 13`10" x 11`5" | Upper |
| Walk-In Closet | 0`0" x 0`0" | Upper |
| Bedroom | 11`0" x 9`9" | Upper |
| Bedroom | 9`10" x 9`4" | Upper |
| 3pc Bathroom | 0`0" x 0`0" | Upper |

