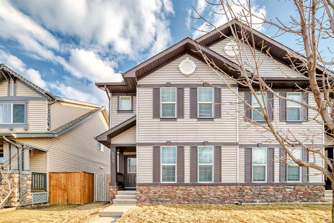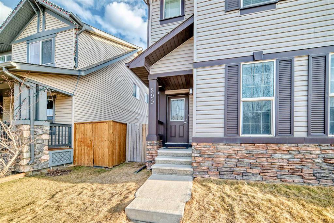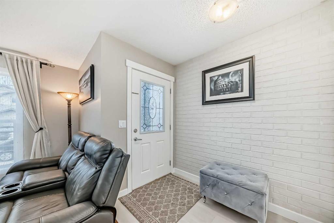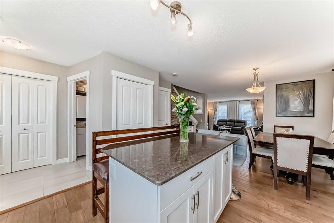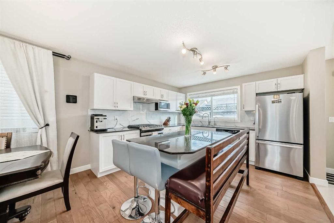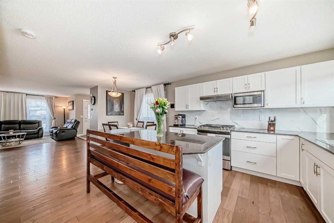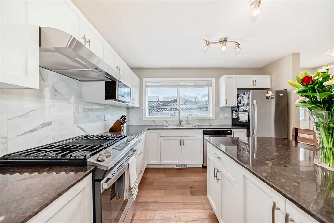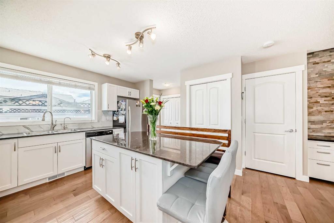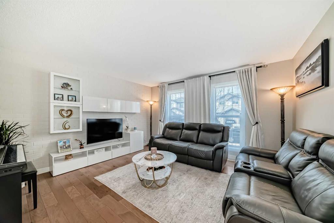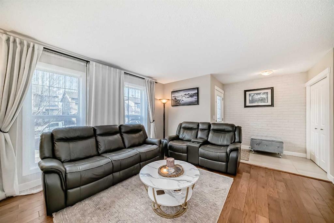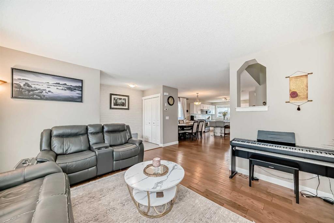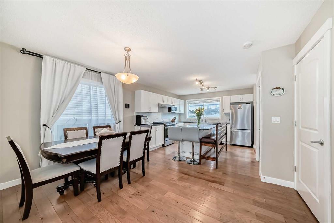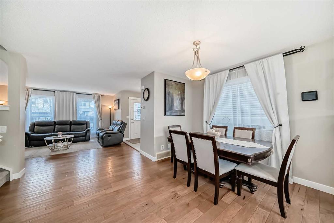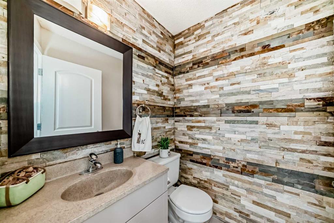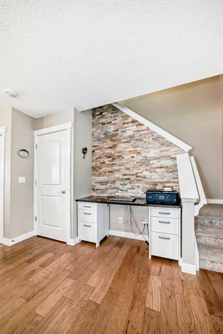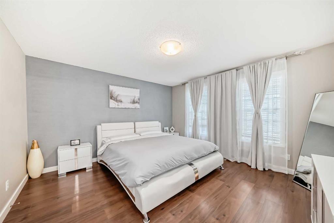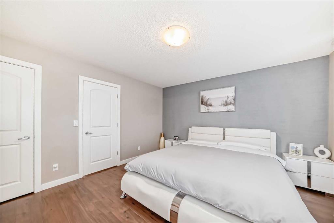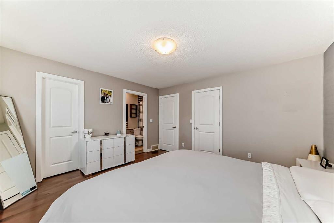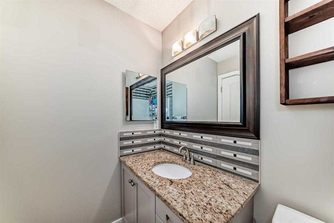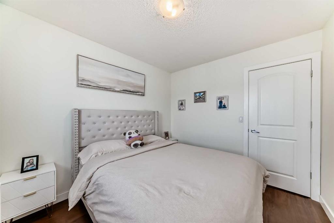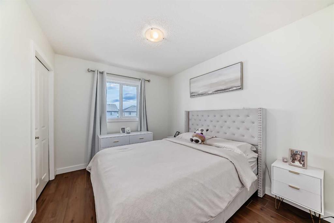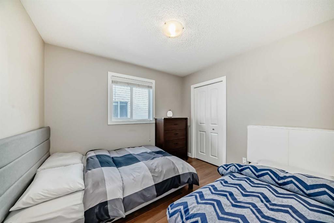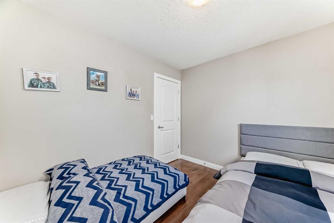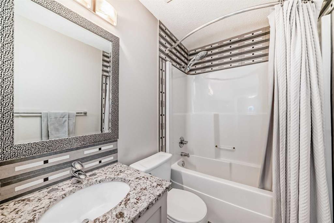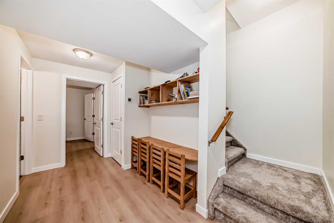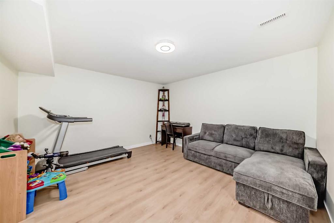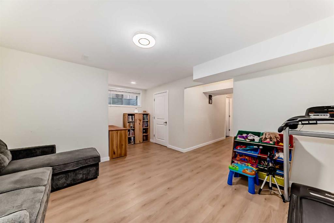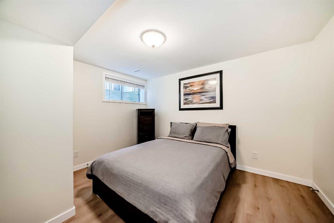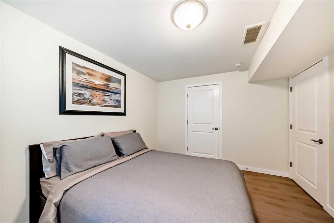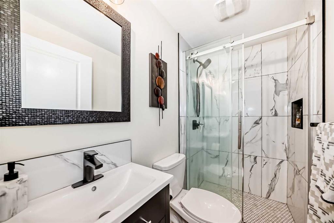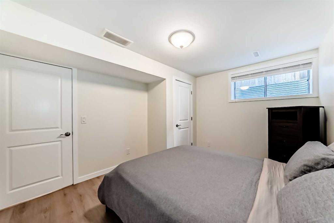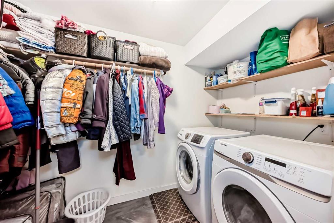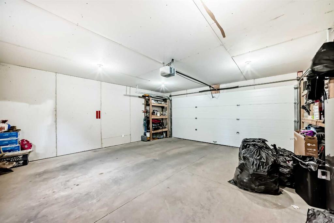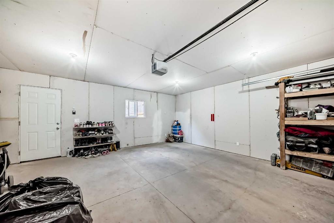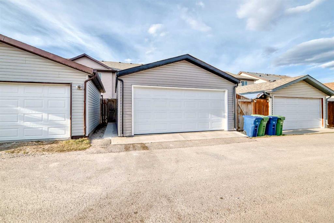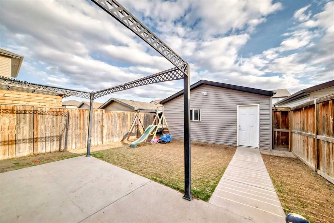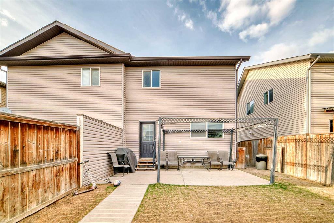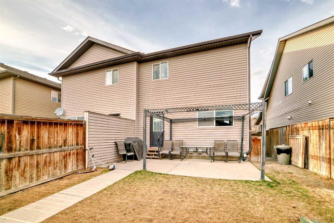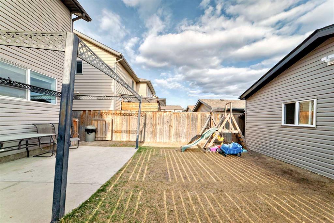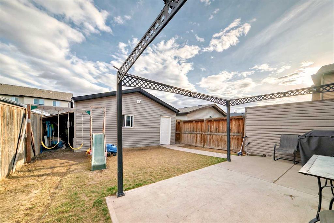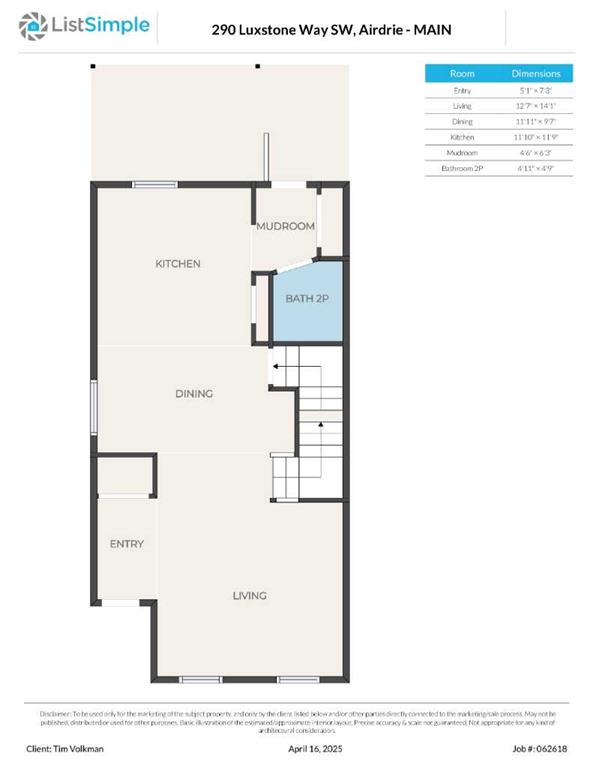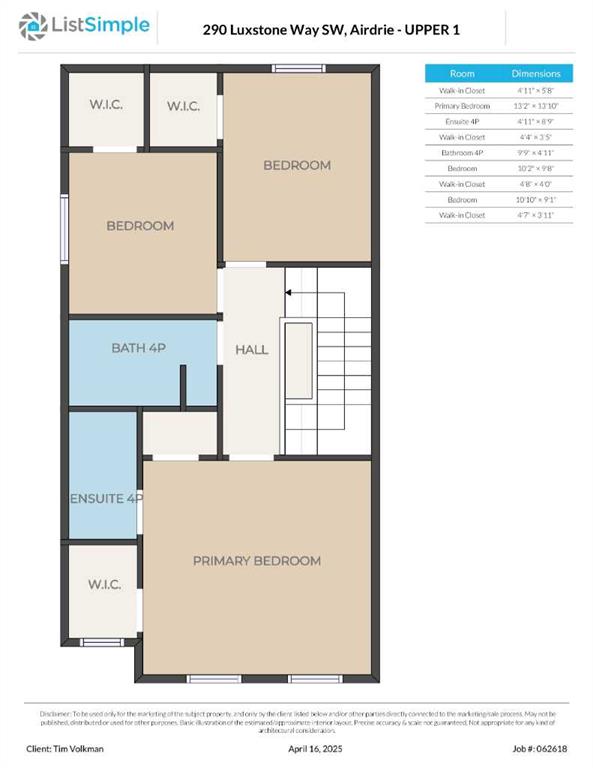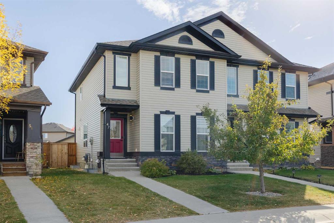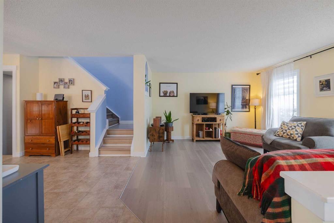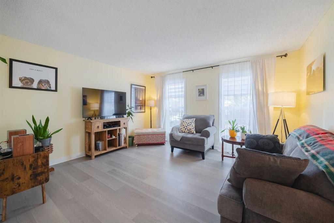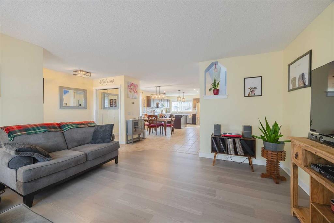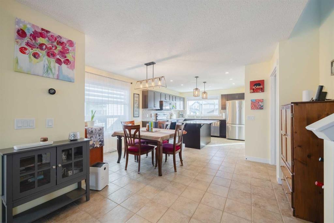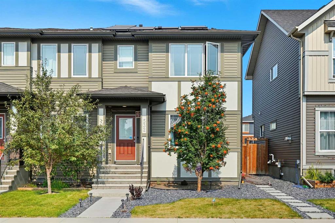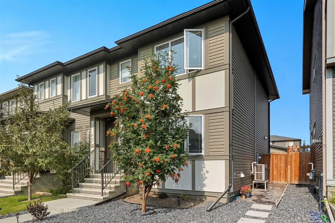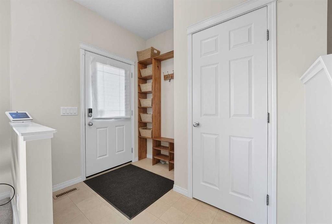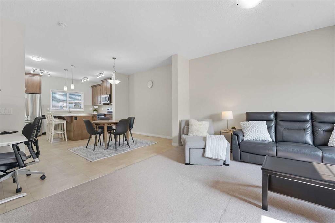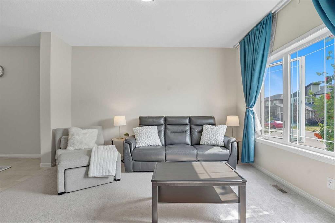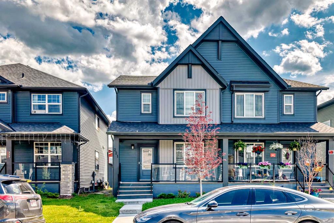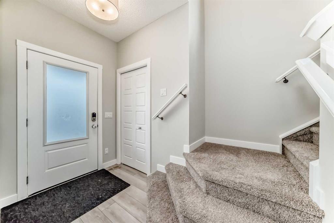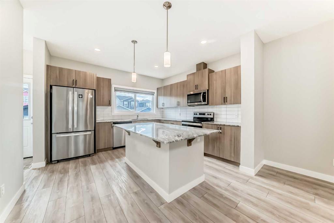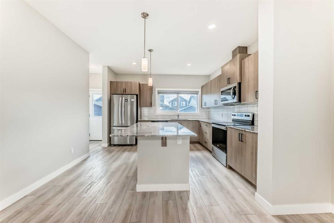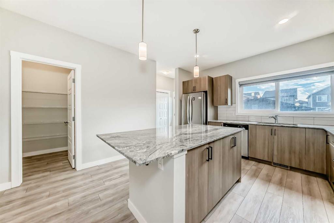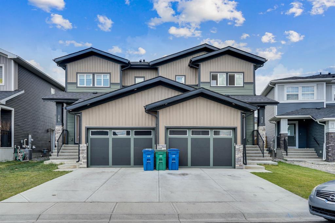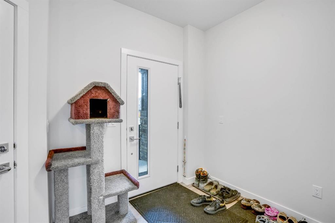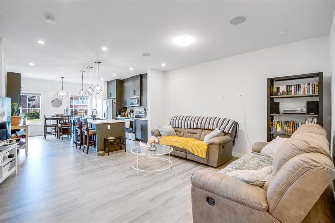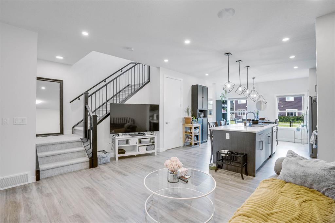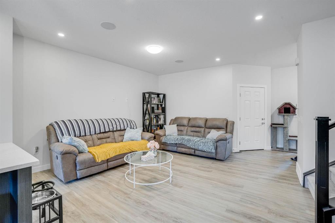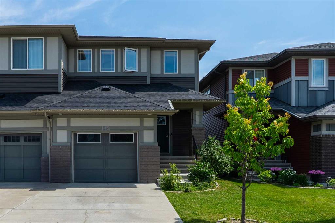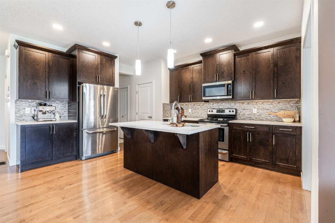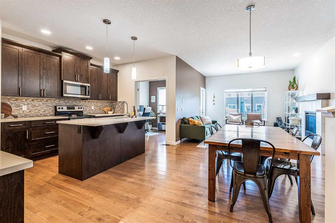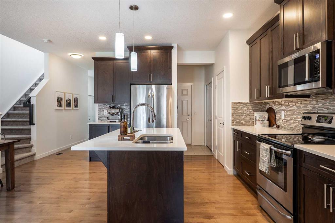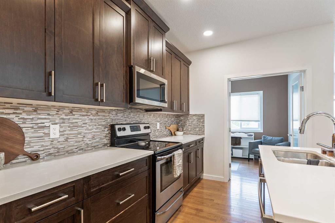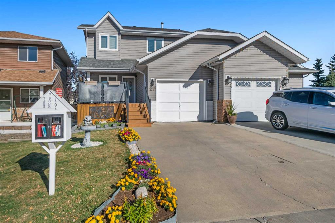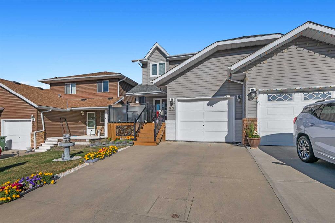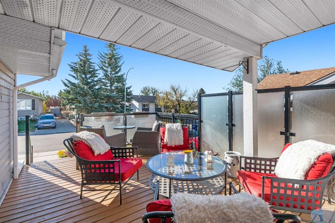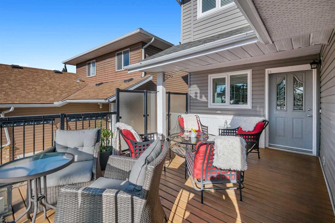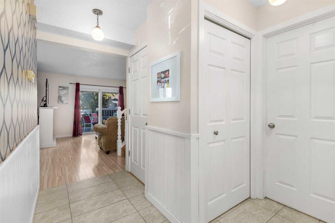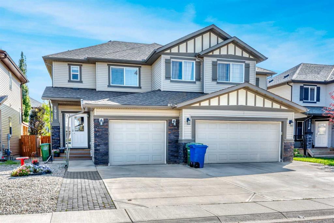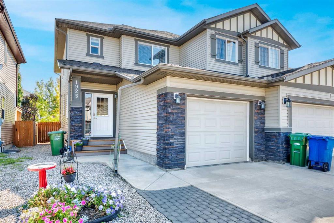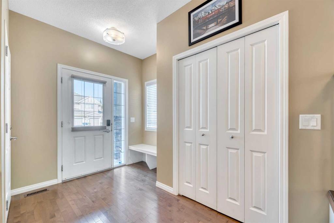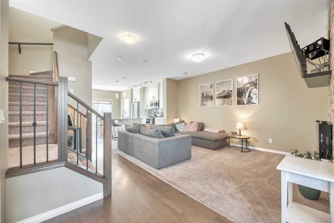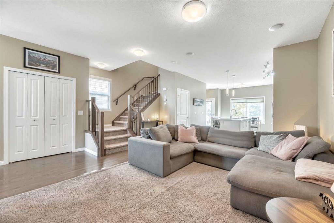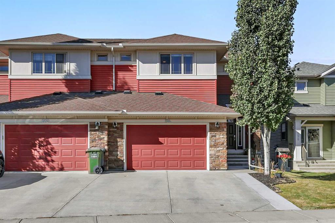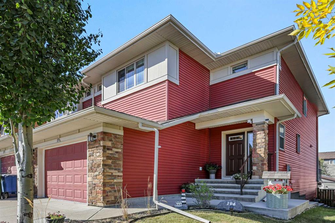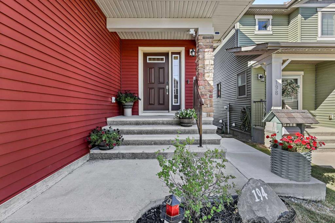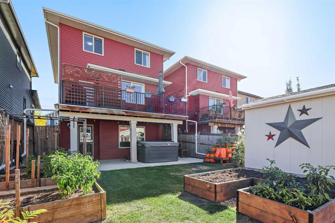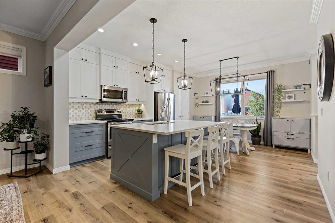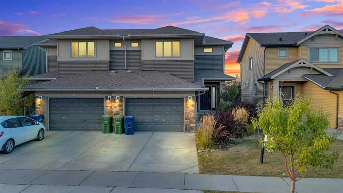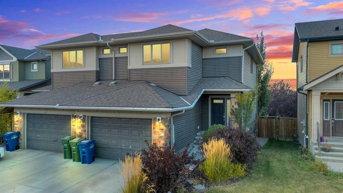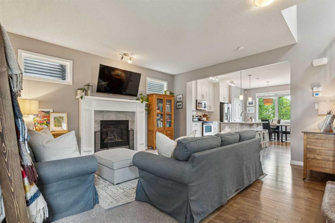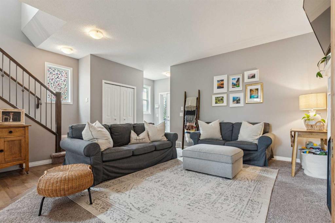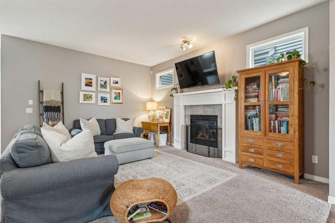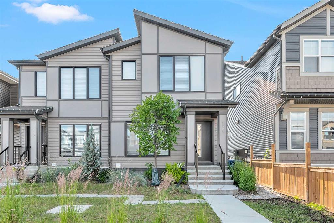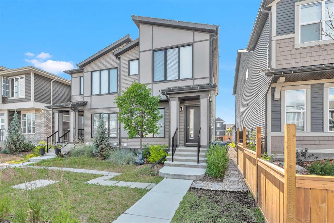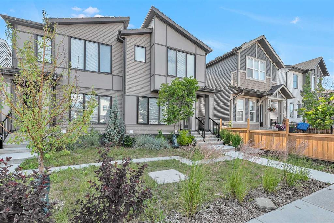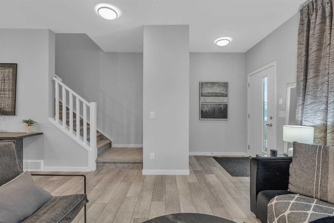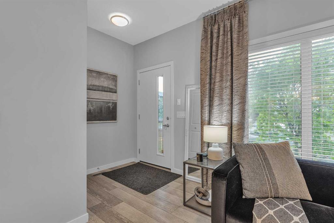290 Luxstone Way SW
Airdrie T4B 0H6
MLS® Number: A2262900
$ 485,000
4
BEDROOMS
3 + 1
BATHROOMS
1,488
SQUARE FEET
2007
YEAR BUILT
You don't want to miss out on this gorgeous family home, sparkling with "pride of ownership" throughout! It is absolutely MOVE-IN ready! The front entryway will impress with tile flooring & a large coat closet which flows naturally into the bright and open floor plan. Warm hardwood floors, crisp white cabinets accented by darker granite counters, huge island, newer gas range & hood fan will all via for your attention. Kitchen, Living Room, Dining Room, 1/2 bath and back entry make this main floor level roomy, practical, warm and inviting. Upstairs you will find a large primary bedroom, with 4 piece ensuite and walk in closet. The other 2 bedrooms each have their own walk in closet as well! Upper level is completed with a 4 piece family bathroom. Downstairs, the professionally and newly developed basement (with all permits) contains a 4th bedroom, a 3 piece bathroom, large family room, laundry, storage and mechanical room. All designed with care to make this an amazing home. One of the few properties on this street with a double detached garage. (Fully insulated). Enjoy your private back yard with a large concrete patio and lawn. Recent upgrades include: all new flooring, professionally painted cabinets, new counter tops in bathroom, newer washer/dryer & gas stove, professionally developed basement (2 years ago), new furnace (2020), & double-detached and insulated garage. Book your private viewing today!! Priced to sell!
| COMMUNITY | Luxstone |
| PROPERTY TYPE | Semi Detached (Half Duplex) |
| BUILDING TYPE | Duplex |
| STYLE | 2 Storey, Side by Side |
| YEAR BUILT | 2007 |
| SQUARE FOOTAGE | 1,488 |
| BEDROOMS | 4 |
| BATHROOMS | 4.00 |
| BASEMENT | Finished, Full |
| AMENITIES | |
| APPLIANCES | Dishwasher, Dryer, Gas Range, Microwave, Range Hood, Refrigerator, Wall/Window Air Conditioner, Washer, Window Coverings |
| COOLING | None |
| FIREPLACE | N/A |
| FLOORING | Ceramic Tile, Hardwood, Laminate, Vinyl Plank |
| HEATING | Forced Air |
| LAUNDRY | In Basement |
| LOT FEATURES | Back Lane, Back Yard, Landscaped, Level, Rectangular Lot |
| PARKING | Double Garage Detached, Garage Door Opener, Insulated |
| RESTRICTIONS | None Known |
| ROOF | Asphalt Shingle |
| TITLE | Fee Simple |
| BROKER | Purpose Realty |
| ROOMS | DIMENSIONS (m) | LEVEL |
|---|---|---|
| Family Room | 18`2" x 12`7" | Basement |
| Bedroom | 10`3" x 12`6" | Basement |
| 3pc Bathroom | 7`5" x 3`11" | Basement |
| Laundry | 9`6" x 5`7" | Basement |
| Living Room | 12`7" x 14`1" | Main |
| Dining Room | 11`11" x 9`7" | Main |
| Mud Room | 4`6" x 6`3" | Main |
| Kitchen | 11`10" x 11`9" | Main |
| 2pc Bathroom | 4`11" x 4`9" | Main |
| Bedroom - Primary | 13`10" x 13`2" | Second |
| 4pc Ensuite bath | 4`11" x 8`9" | Second |
| 4pc Bathroom | 9`9" x 4`11" | Second |
| Bedroom | 10`2" x 9`8" | Second |
| Bedroom | 10`10" x 9`1" | Second |

