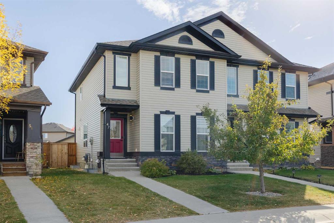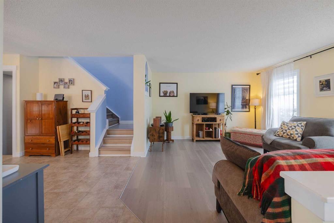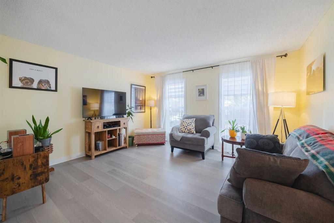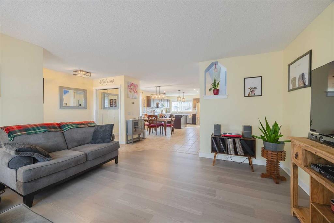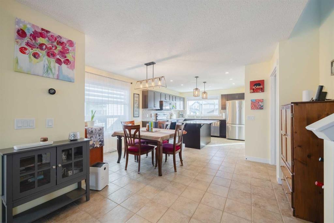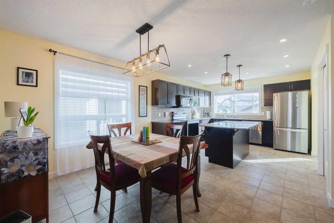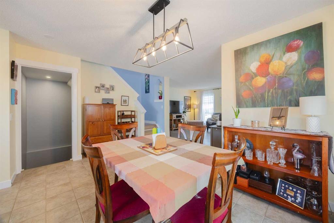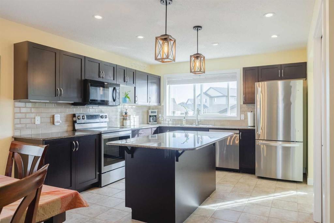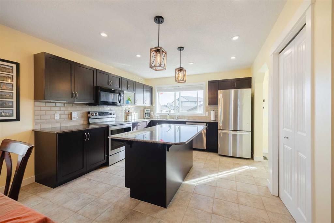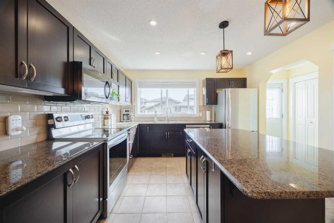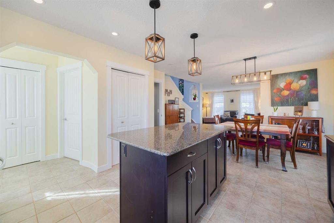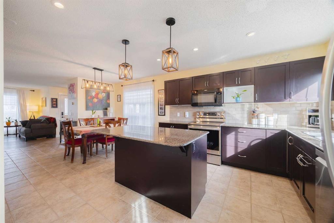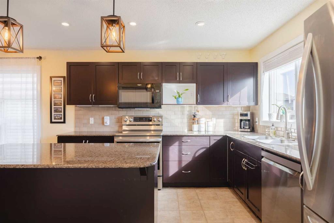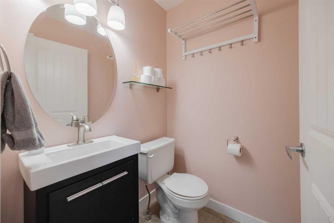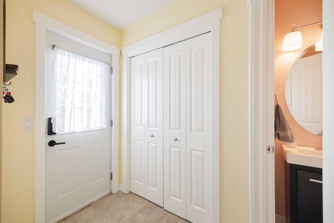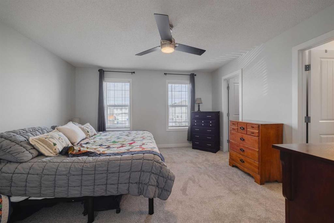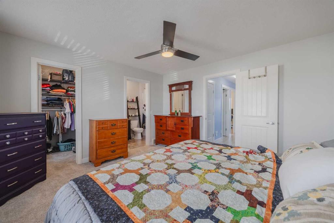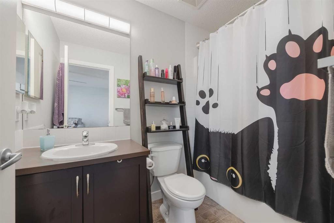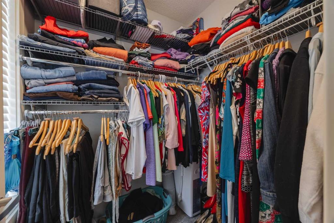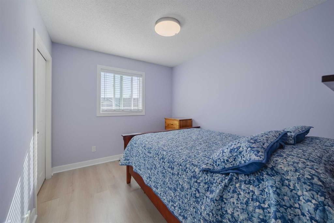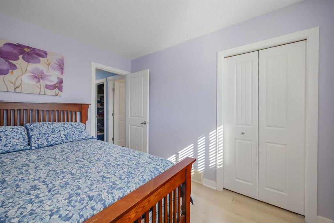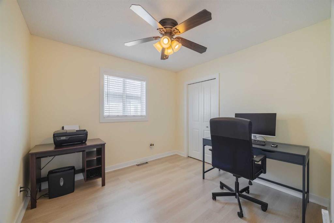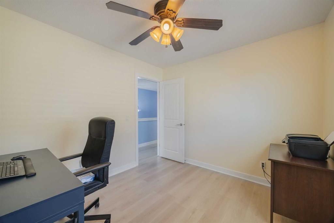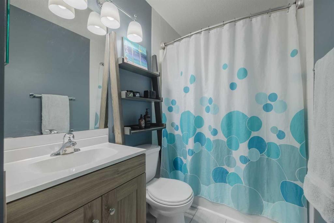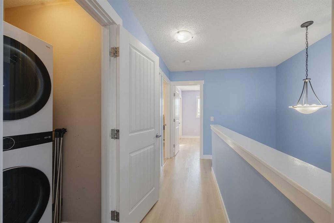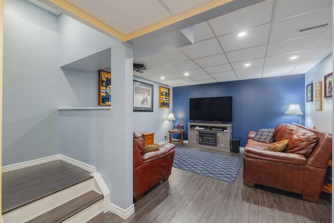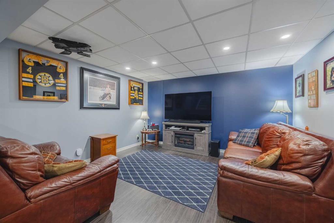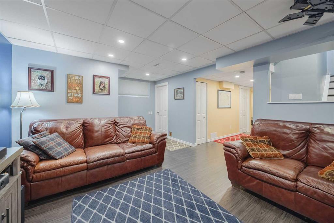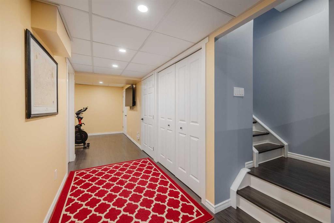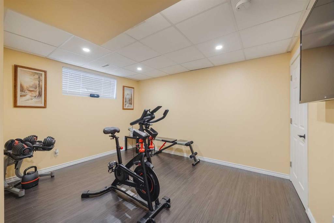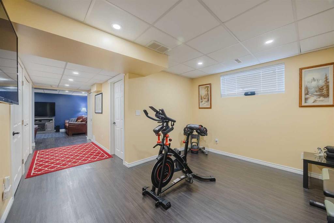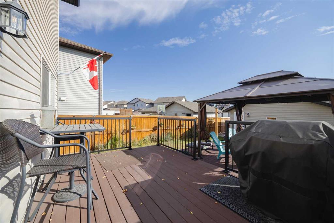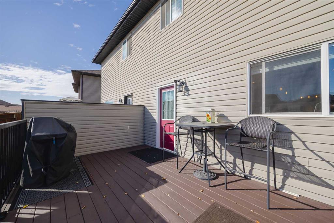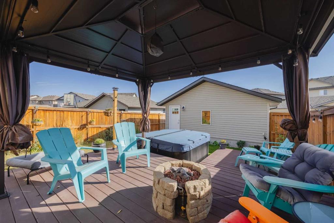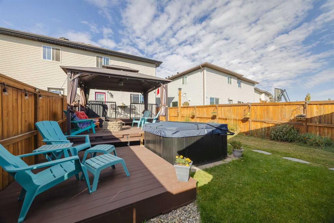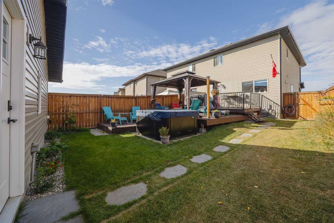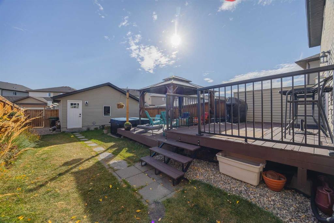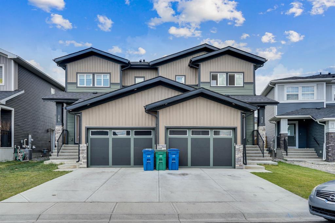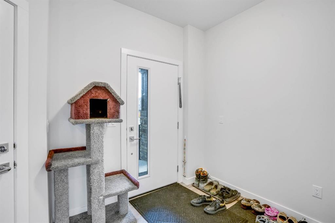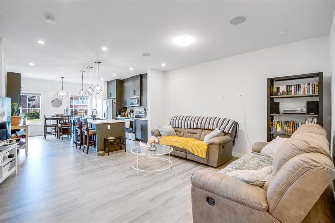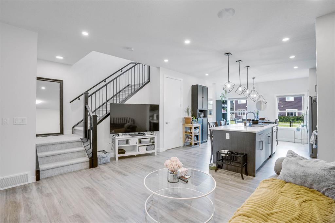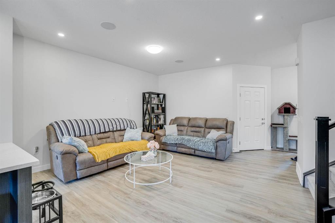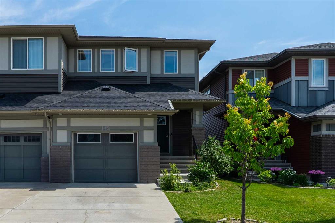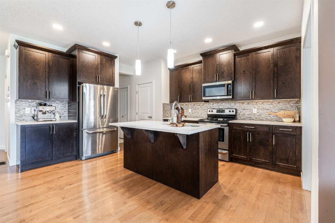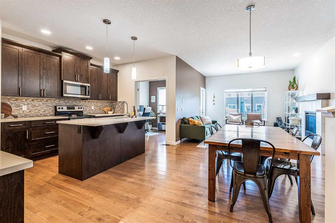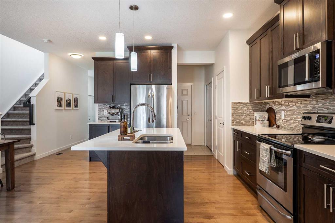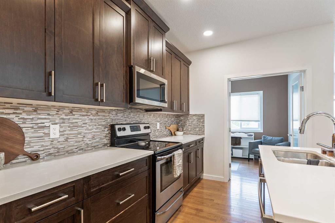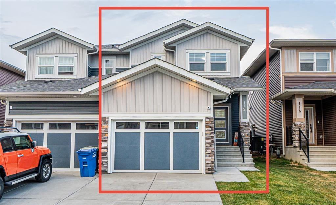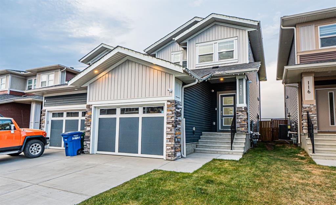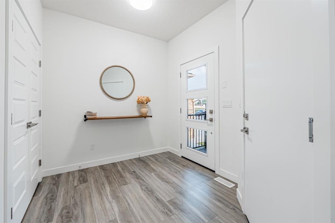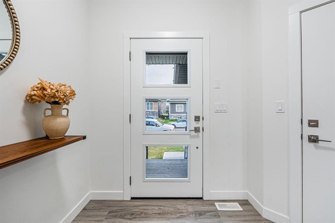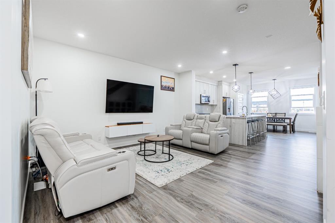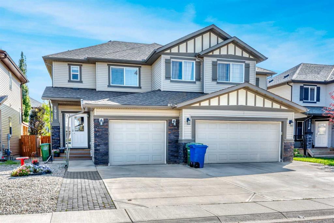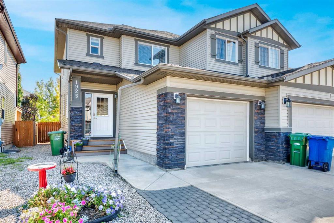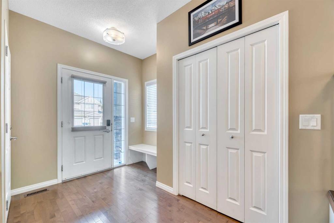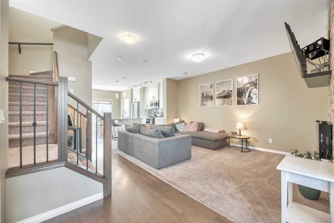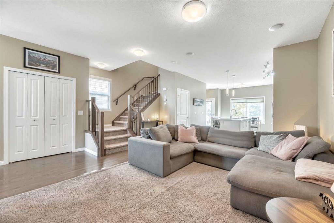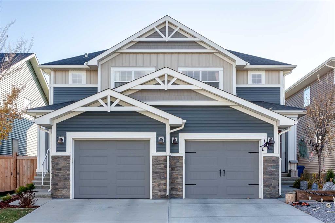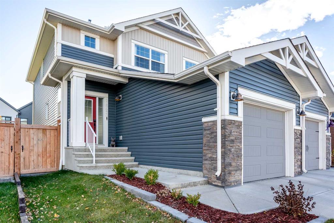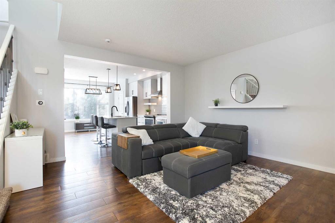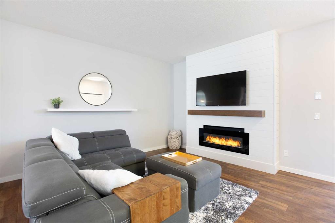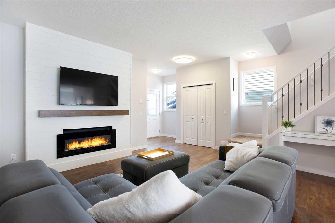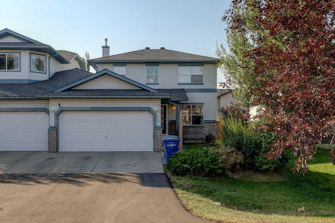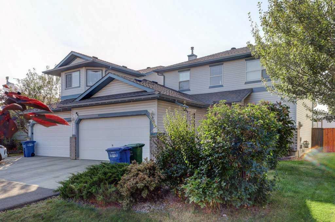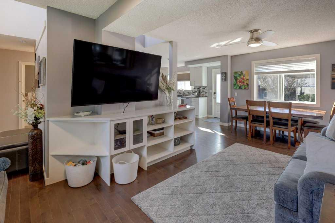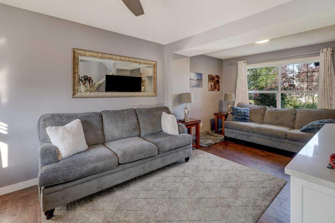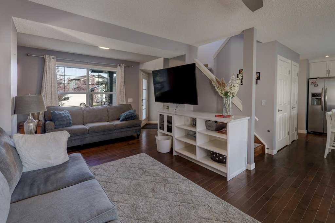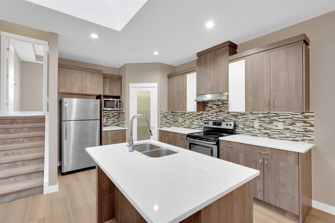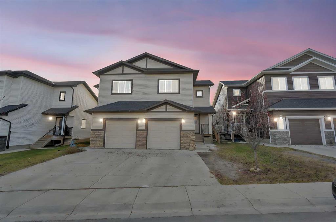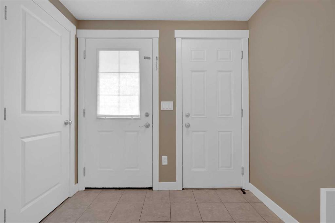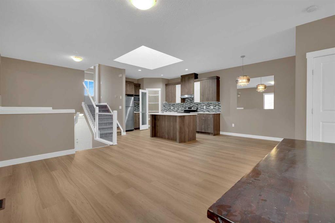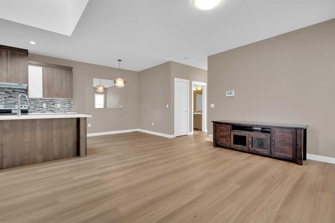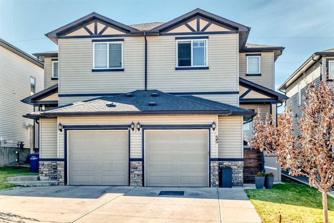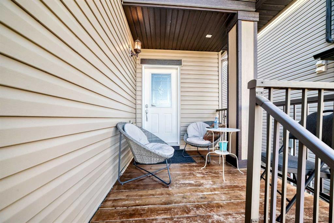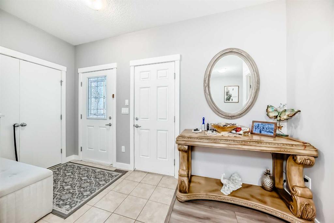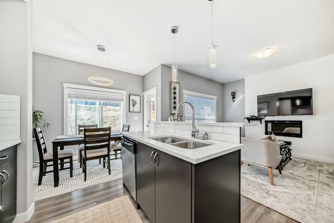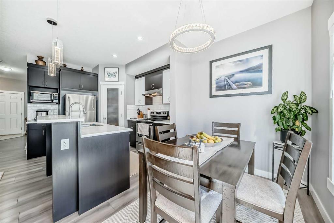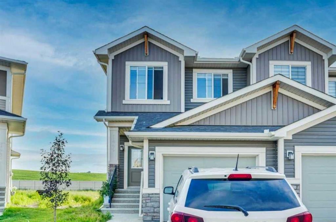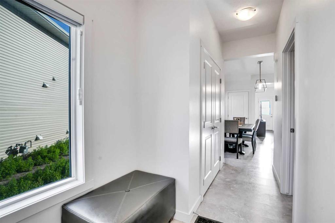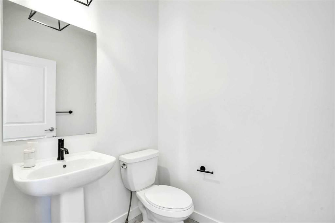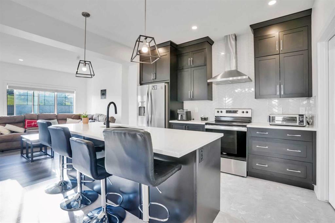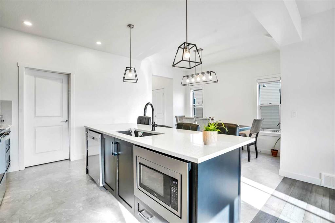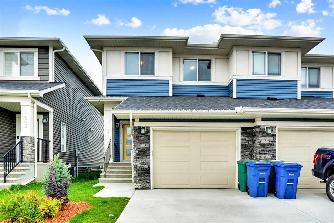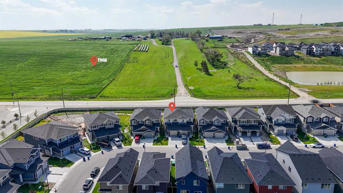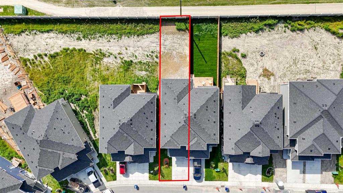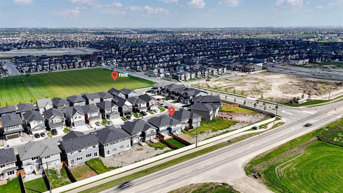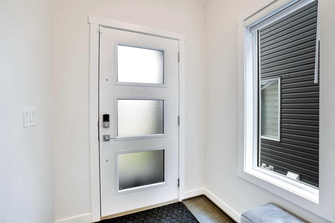47 Luxstone Point SW
Airdrie T4B 0H7
MLS® Number: A2262970
$ 524,000
3
BEDROOMS
2 + 1
BATHROOMS
1,487
SQUARE FEET
2007
YEAR BUILT
This proudly maintained 3-bedroom home has over 2200 developed square feet and is nestled on one of Luxstone’s quietest streets. Timeless finishes make you feel comforted while extensive use of solid surface flooring keeps things stylish and easy to keep clean. The open-concept main floor is perfect for family living and entertaining guests. Upstairs, you'll find a spacious master suite complete with a walk-in closet and private ensuite, two more generous bedrooms also with walk-in closets, and a main bath that's oversized to help keep the peace! Downstairs, the fully finished lower level offers incredible flexibility. Enjoy a massive family room, the dedicated home gym that easily becomes a 4th bedroom or home office, the dog wash room that can also be a half bath as the toilet is already roughed-in, and so much storage you won’t believe it! Step outside to your sun-drenched, south-facing backyard that’s larger than most and built for fun! Enjoy the huge deck, hot tub, gazebo, gas firepit, and plenty of grassy space for the kids. And the double garage means no more windshield scraping in winter. All this, AND it's located close to parks, pathways, a dog park, schools, restaurants, and just minutes to Highway 2 and major shopping. You deserve to live this well! Book your viewing today!
| COMMUNITY | Luxstone |
| PROPERTY TYPE | Semi Detached (Half Duplex) |
| BUILDING TYPE | Duplex |
| STYLE | 2 Storey, Side by Side |
| YEAR BUILT | 2007 |
| SQUARE FOOTAGE | 1,487 |
| BEDROOMS | 3 |
| BATHROOMS | 3.00 |
| BASEMENT | Full |
| AMENITIES | |
| APPLIANCES | Dishwasher, Electric Stove, Garage Control(s), Microwave Hood Fan, Refrigerator, Window Coverings |
| COOLING | None |
| FIREPLACE | N/A |
| FLOORING | Carpet, Ceramic Tile, Vinyl |
| HEATING | Forced Air |
| LAUNDRY | Upper Level |
| LOT FEATURES | Back Lane, Back Yard, Front Yard, Gazebo, Landscaped, Lawn, Level, See Remarks |
| PARKING | Double Garage Detached, Garage Door Opener, Garage Faces Rear, Insulated, Plug-In, Rear Drive |
| RESTRICTIONS | None Known |
| ROOF | Asphalt Shingle |
| TITLE | Fee Simple |
| BROKER | CIR Realty |
| ROOMS | DIMENSIONS (m) | LEVEL |
|---|---|---|
| Game Room | 18`1" x 12`6" | Basement |
| Exercise Room | 12`8" x 10`3" | Basement |
| Great Room | 14`0" x 12`8" | Main |
| Dining Room | 13`7" x 9`9" | Main |
| Kitchen | 11`10" x 11`0" | Main |
| 2pc Bathroom | Main | |
| Bedroom - Primary | 13`9" x 13`2" | Upper |
| Bedroom | 10`10" x 9`1" | Upper |
| Bedroom | 10`1" x 9`8" | Upper |
| 4pc Ensuite bath | Upper | |
| 4pc Bathroom | Upper |

