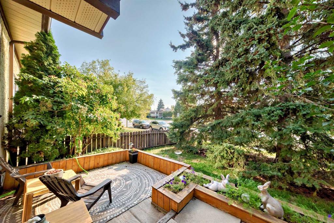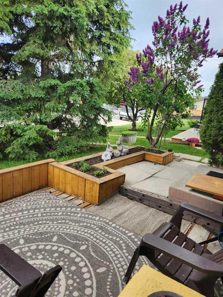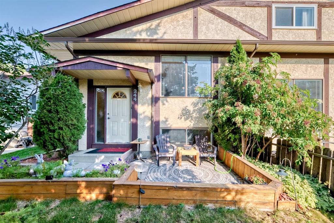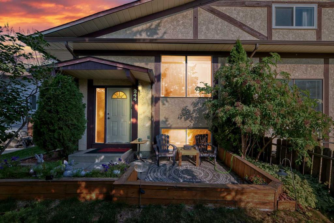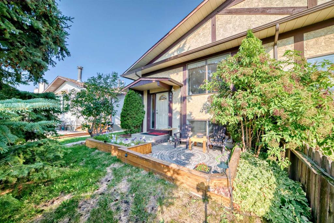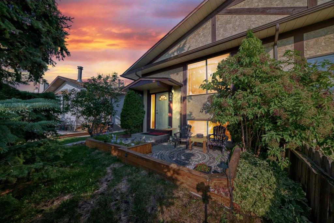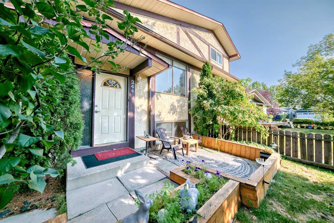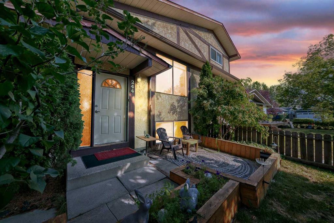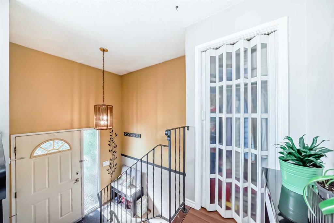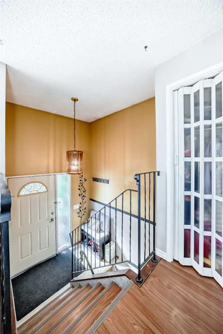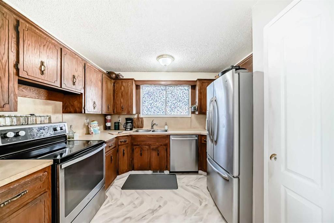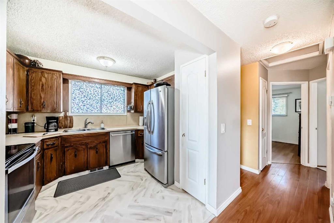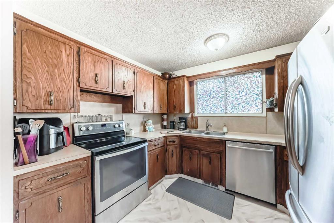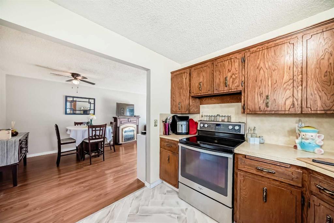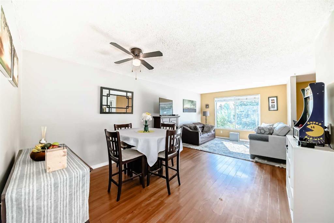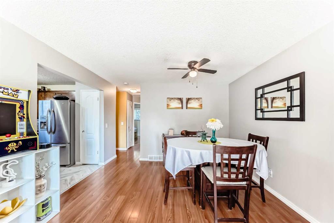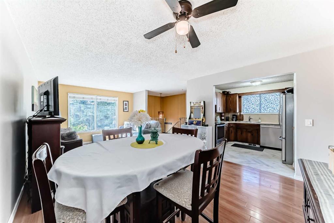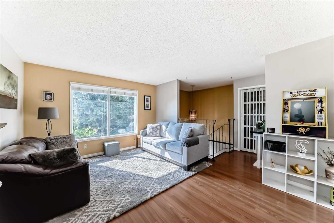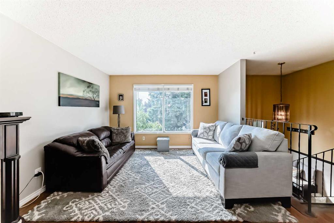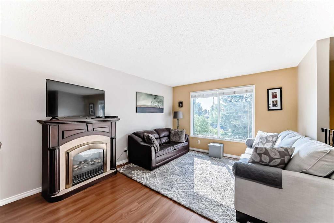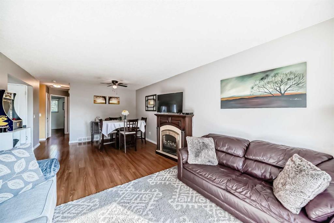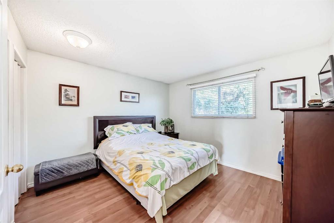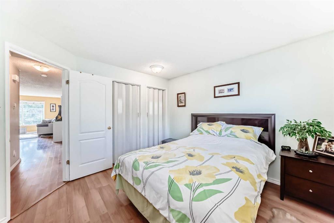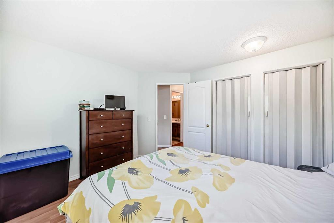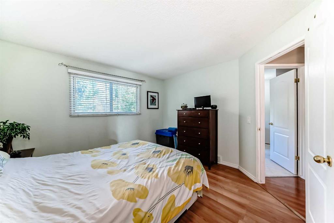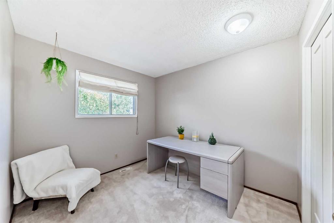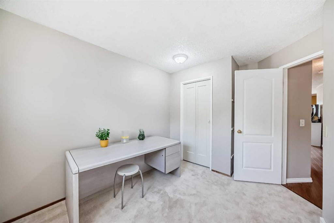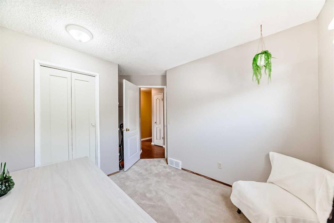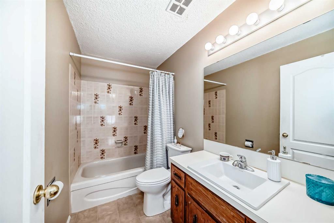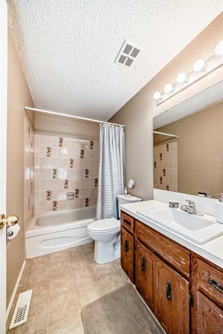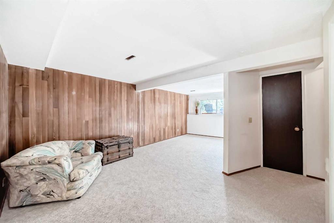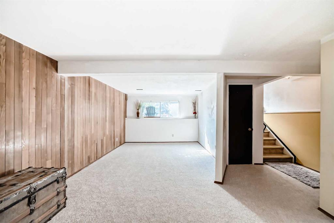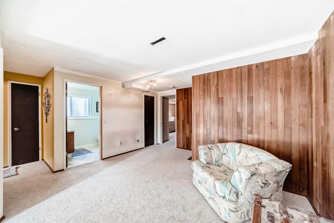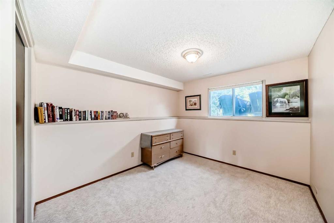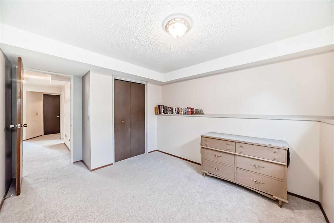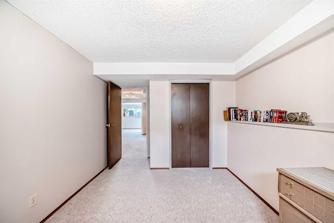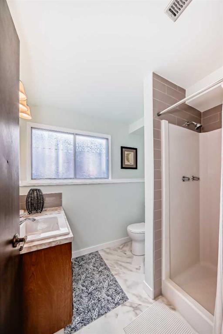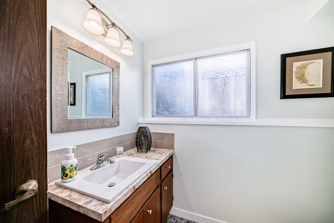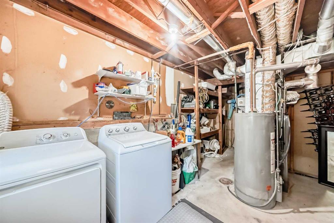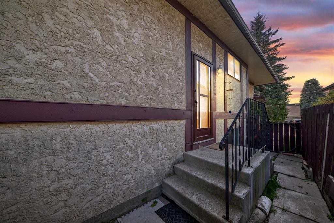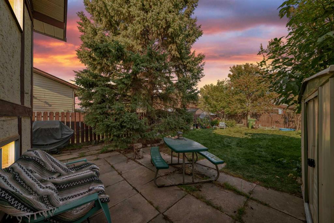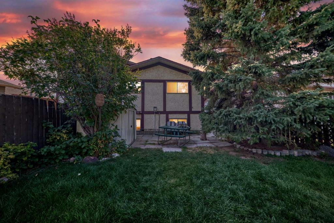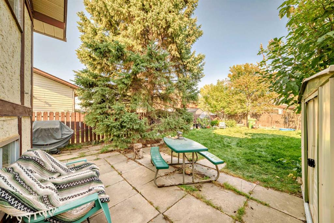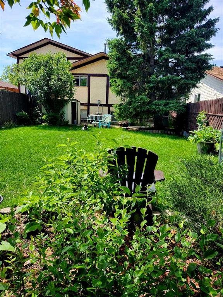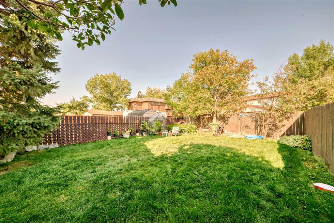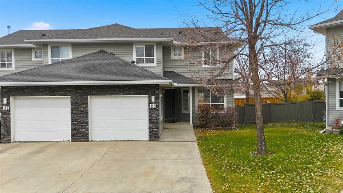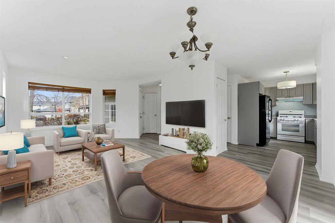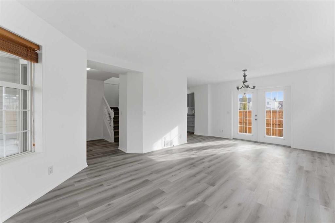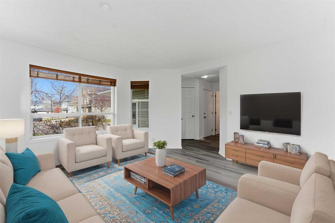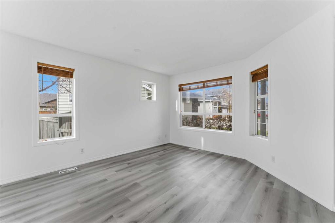244 Flett Drive NE
Airdrie T4B 1N5
MLS® Number: A2256580
$ 375,000
3
BEDROOMS
2 + 0
BATHROOMS
849
SQUARE FEET
1979
YEAR BUILT
Why settle for condo living when you can own your own home? Skip the condo fees and noisy neighbours! Enjoy the comfort and privacy of this charming 2+1 bedroom, 2-bath duplex nestled in a beautiful, established neighbourhood. This cozy home features a bright, open living spaces perfect for relaxing or entertaining. 2 bedrooms up + 1 down for guests, office, or family. Large family room on the lower level. 2 full bathrooms. Large fenced yard with mature trees and shrubs - a peaceful outdoor retreat. Parking for 3 vehicles - rare bonus for any area. Enjoy the perks of home ownership in a friendly community close to parks, schools, and amenities - without condo restrictions or fees! Move-in ready and full of potential - perfect for first-time buyers, downsizers, or investors.
| COMMUNITY | Jensen |
| PROPERTY TYPE | Semi Detached (Half Duplex) |
| BUILDING TYPE | Duplex |
| STYLE | Side by Side, Bi-Level |
| YEAR BUILT | 1979 |
| SQUARE FOOTAGE | 849 |
| BEDROOMS | 3 |
| BATHROOMS | 2.00 |
| BASEMENT | Full |
| AMENITIES | |
| APPLIANCES | Dishwasher, Dryer, Microwave, Refrigerator, Stove(s), Washer |
| COOLING | None |
| FIREPLACE | N/A |
| FLOORING | Carpet, Laminate, Linoleum, Vinyl |
| HEATING | Forced Air |
| LAUNDRY | In Basement |
| LOT FEATURES | Back Lane, Back Yard, Front Yard, Fruit Trees/Shrub(s), Garden, Irregular Lot, Lawn, Street Lighting |
| PARKING | Parking Pad, RV Access/Parking |
| RESTRICTIONS | None Known |
| ROOF | Asphalt Shingle |
| TITLE | Fee Simple |
| BROKER | eXp Realty |
| ROOMS | DIMENSIONS (m) | LEVEL |
|---|---|---|
| Family Room | 11`4" x 21`1" | Basement |
| Bedroom | 9`5" x 10`8" | Basement |
| 3pc Bathroom | 6`0" x 7`5" | Basement |
| Laundry | 10`5" x 17`3" | Basement |
| Entrance | 6`10" x 4`1" | Main |
| Living Room | 11`9" x 12`8" | Main |
| Dining Room | 12`0" x 9`0" | Main |
| Kitchen | 8`11" x 10`1" | Main |
| Pantry | 1`11" x 1`8" | Main |
| 4pc Bathroom | 8`8" x 4`11" | Main |
| Bedroom | 8`7" x 9`9" | Main |
| Bedroom - Primary | 11`10" x 11`4" | Main |

