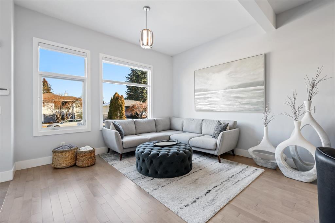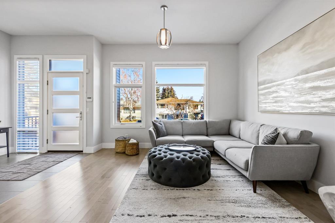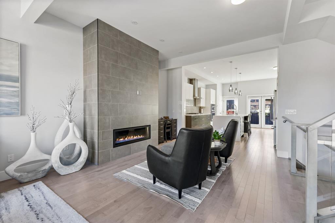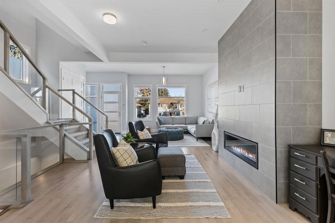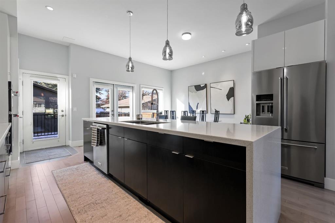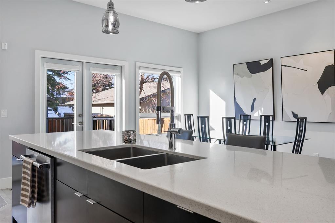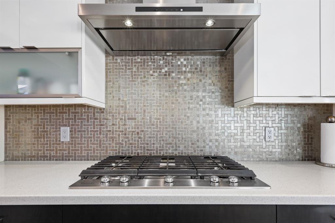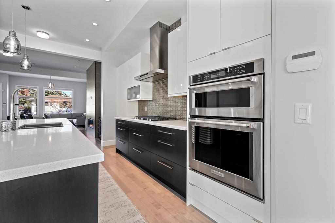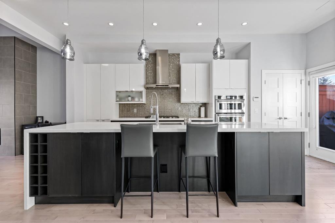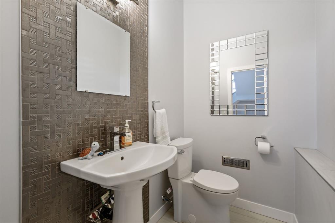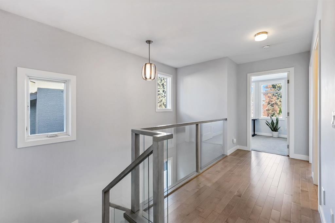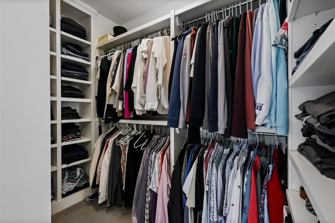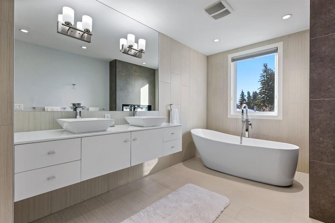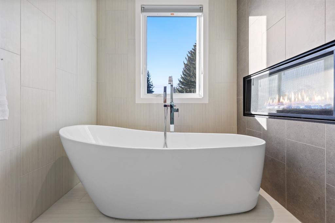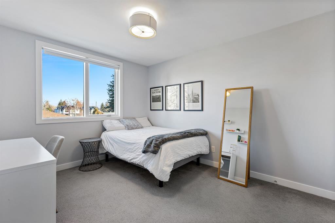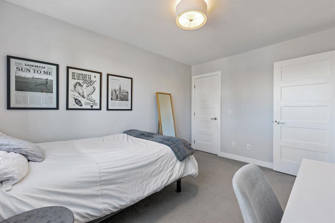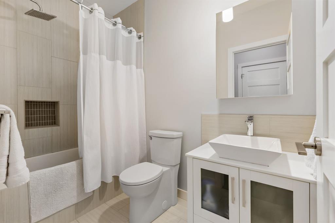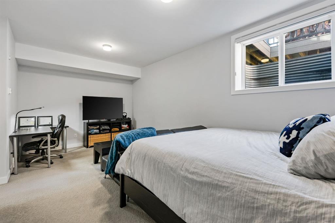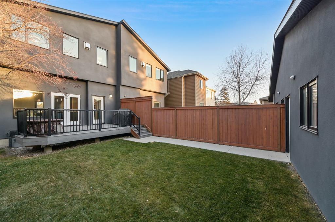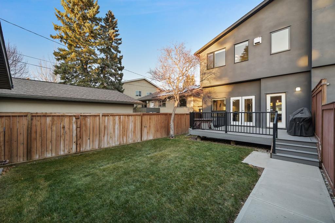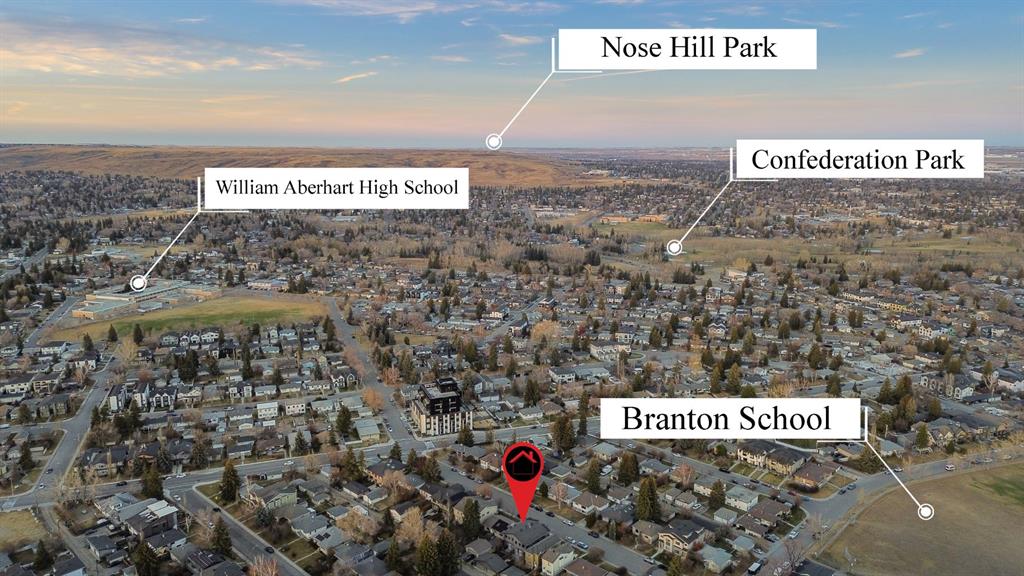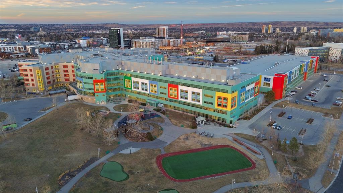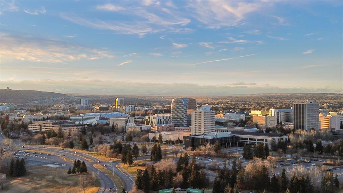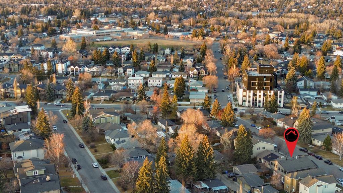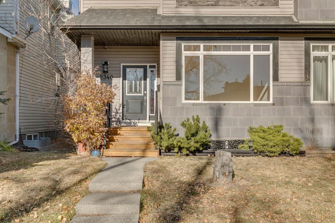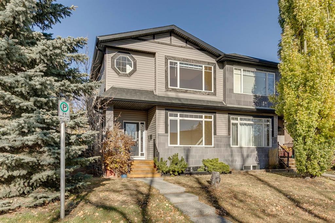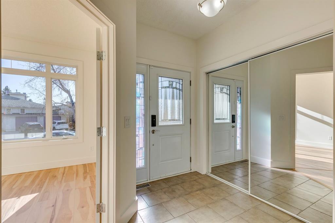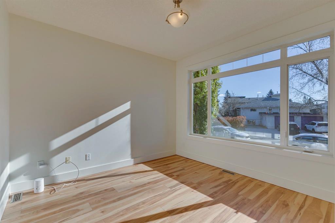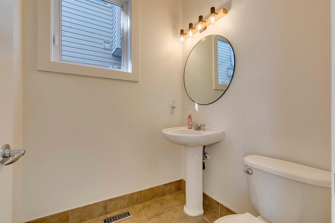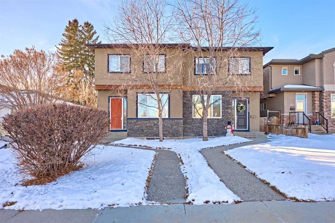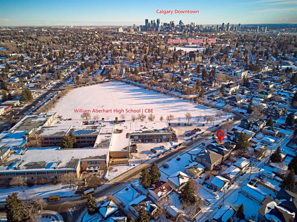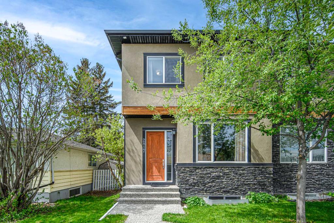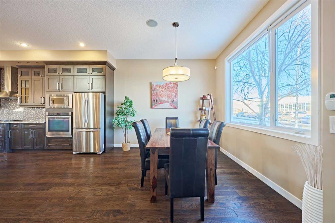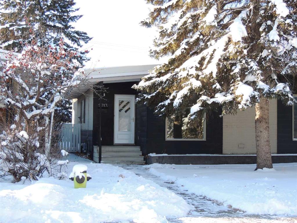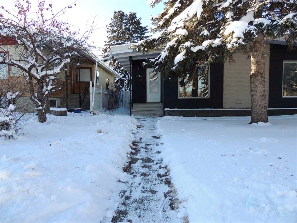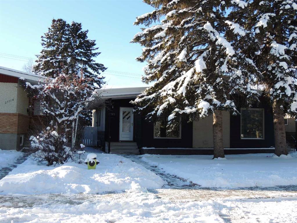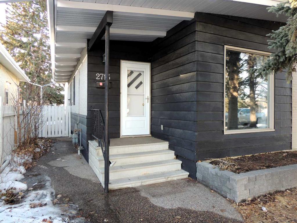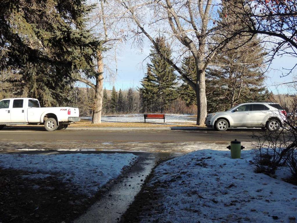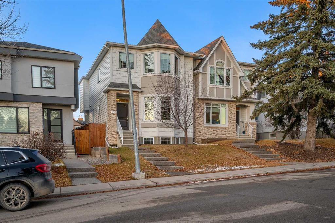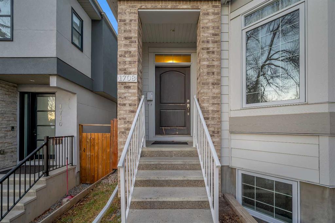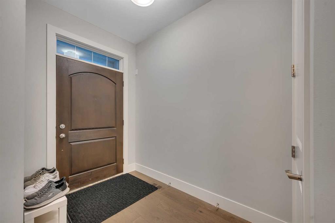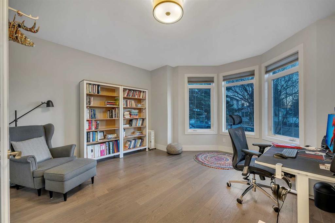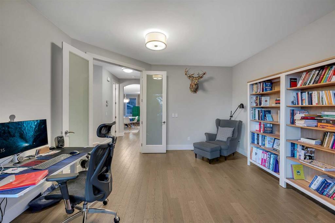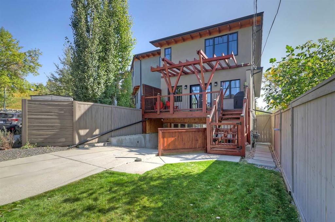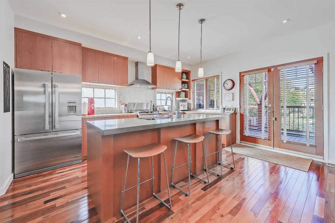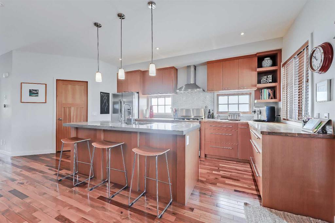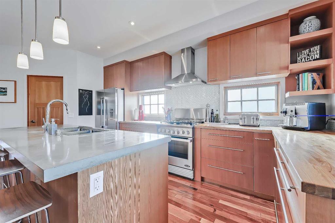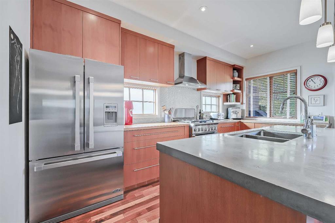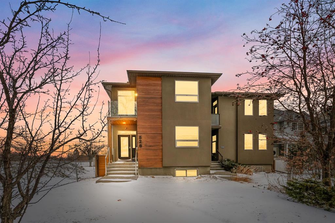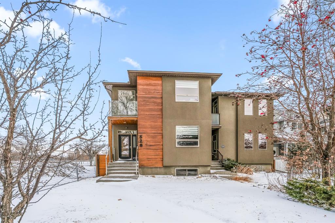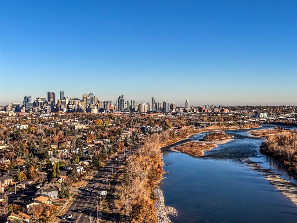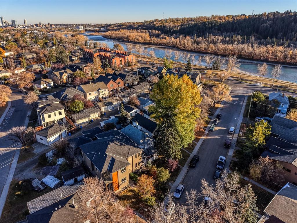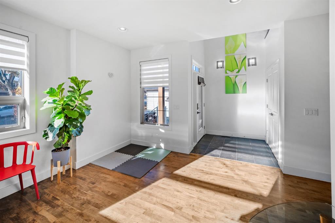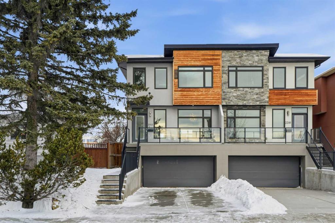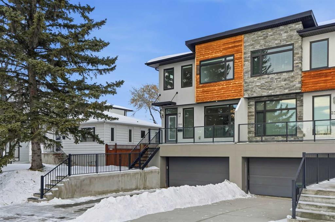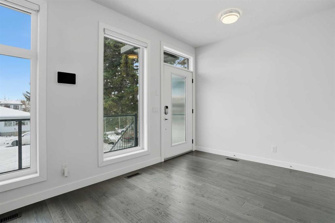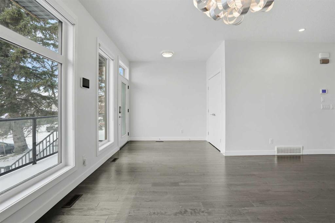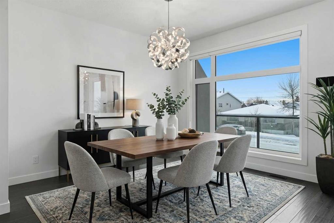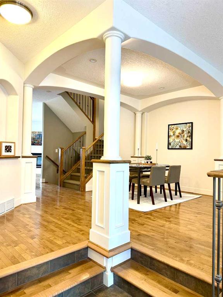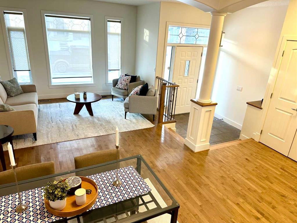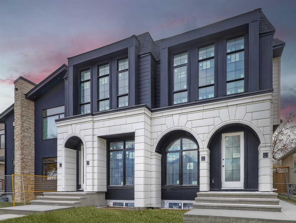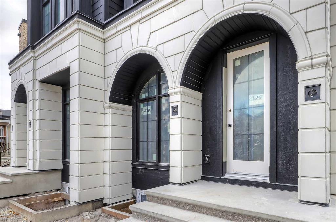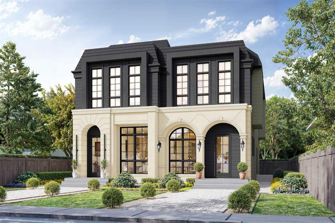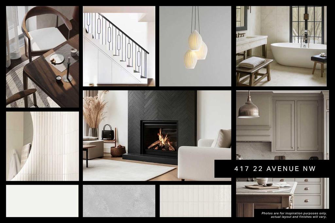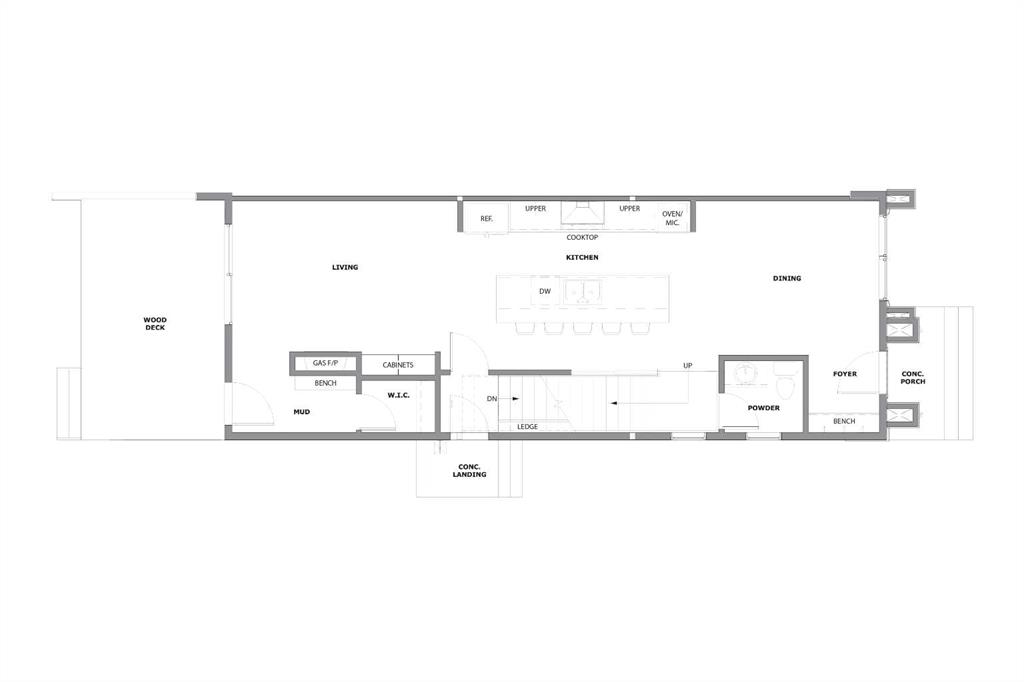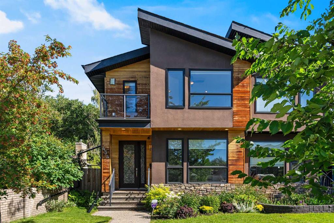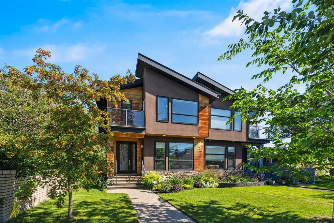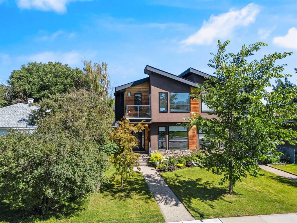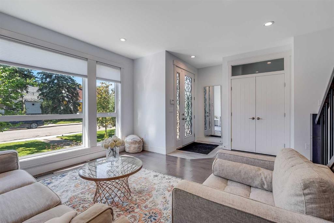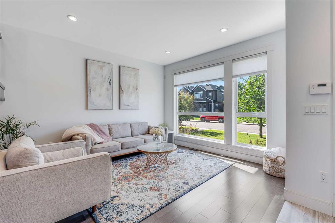2419 22 Street NW
Calgary T2M 3W7
MLS® Number: A2271672
$ 865,000
4
BEDROOMS
3 + 1
BATHROOMS
1,919
SQUARE FEET
2014
YEAR BUILT
Welcome to 2419 22 Street NW—an exceptional opportunity to own a beautifully appointed home in the heart of Banff Trail at an outstanding price point. This 4-bedroom, 3.5-bathroom semi-attached property offers a thoughtful blend of style, comfort, and functionality—perfect for a young couple, growing family, or professionals seeking walkability and convenience. Ideally located within walking distance to all levels of schooling from Kindergarten to the University of Calgary, as well as Foothills and Children’s Hospital, this home allows you to spend less time commuting and more time enjoying life’s quiet moments. Step inside to a bright and airy open-concept layout highlighted by soaring 10’ ceilings. The inviting living room flows seamlessly into the dreamy chef-inspired kitchen, complete with a large pantry, 5-burner gas cooktop, built-in ovens, and an expansive waterfall island—an ideal space for entertaining. West-exposed windows flood the home with natural light throughout the day, while the sleek, integrated rear-entry closet keeps everyday living tidy and organized. The dining area overlooks the backyard and is nicely tucked away from the front entry for added privacy. The upper level hosts a serene primary retreat featuring a light-filled 5-piece ensuite with a two-way gas fireplace and a generous walk-in closet. Two additional bedrooms, a well-appointed shared bathroom, and a convenient laundry room complete this level. A discreetly located 2-piece powder room sits on the landing to the lower level. The fully developed basement offers exceptional versatility—perfect for a home gym, movie nights, or hobbies—enhanced by in-floor heating for year-round comfort. Roughed-in for a wet bar in the massive rec space. A full bathroom, a spacious fourth bedroom, and ample storage complete the lower level. Outside, enjoy a private west-facing backyard with a low-maintenance deck, gas BBQ line, and room to entertain. Pride of ownership is evident throughout, with countless functional upgrades including central air conditioning and custom window coverings with blackout blinds in all bedrooms. Located just steps from the Banff Trail C-Train station, Confederation Park, and local favourites like Edelweiss Village, this home offers the walkable lifestyle so many desire but so few achieve. Move-in ready, impeccably maintained, and perfectly situated—this is one you won’t want to miss.
| COMMUNITY | Banff Trail |
| PROPERTY TYPE | Semi Detached (Half Duplex) |
| BUILDING TYPE | Duplex |
| STYLE | 2 Storey, Side by Side |
| YEAR BUILT | 2014 |
| SQUARE FOOTAGE | 1,919 |
| BEDROOMS | 4 |
| BATHROOMS | 4.00 |
| BASEMENT | Full |
| AMENITIES | |
| APPLIANCES | Built-In Oven, Central Air Conditioner, Dishwasher, Dryer, Garage Control(s), Gas Cooktop, Microwave, Range Hood, Refrigerator, Washer |
| COOLING | Central Air |
| FIREPLACE | Double Sided, Gas, Living Room, Primary Bedroom, See Remarks |
| FLOORING | Carpet, Tile, Wood |
| HEATING | In Floor, Fireplace(s), Forced Air, Natural Gas |
| LAUNDRY | Laundry Room, Upper Level |
| LOT FEATURES | Back Lane, Back Yard, City Lot, Front Yard, Lawn, Low Maintenance Landscape, Street Lighting |
| PARKING | Double Garage Detached, Garage Faces Rear |
| RESTRICTIONS | None Known |
| ROOF | Asphalt Shingle |
| TITLE | Fee Simple |
| BROKER | Real Broker |
| ROOMS | DIMENSIONS (m) | LEVEL |
|---|---|---|
| Family Room | 21`9" x 16`0" | Basement |
| Bedroom | 19`2" x 10`7" | Basement |
| 4pc Bathroom | 8`4" x 4`10" | Basement |
| Furnace/Utility Room | 8`4" x 5`11" | Basement |
| Storage | 6`0" x 3`11" | Basement |
| Living Room | 24`1" x 12`11" | Main |
| Kitchen | 15`1" x 14`5" | Main |
| Dining Room | 13`6" x 8`0" | Main |
| Foyer | 8`4" x 7`0" | Main |
| 2pc Bathroom | 6`0" x 3`10" | Main |
| Bedroom - Primary | 15`10" x 11`11" | Second |
| Walk-In Closet | 9`0" x 4`0" | Second |
| 5pc Ensuite bath | 16`2" x 7`7" | Second |
| Bedroom | 12`6" x 10`1" | Second |
| Bedroom | 10`11" x 9`11" | Second |
| 4pc Bathroom | 8`0" x 5`0" | Second |
| Laundry | 6`0" x 5`4" | Second |



