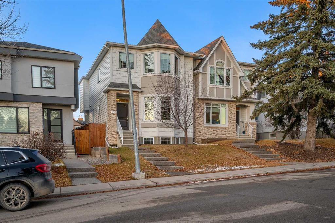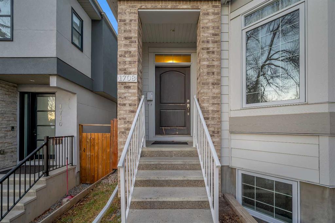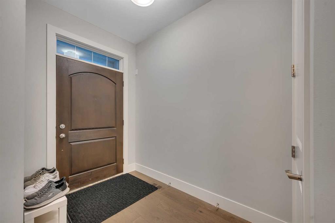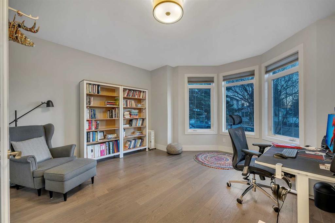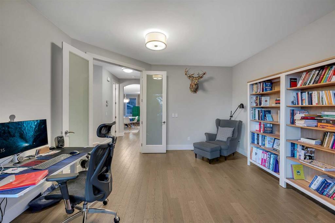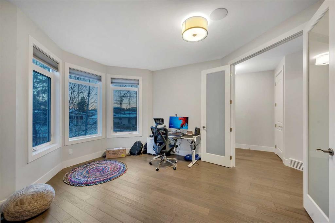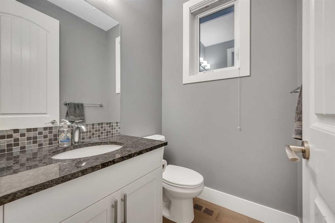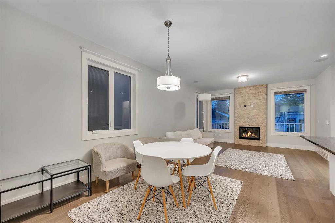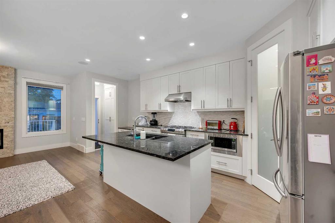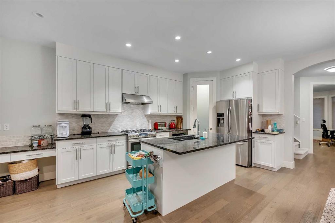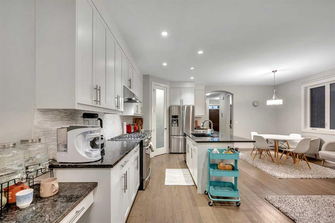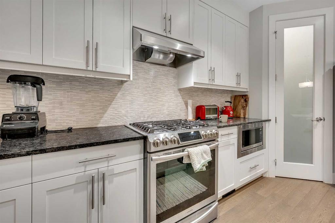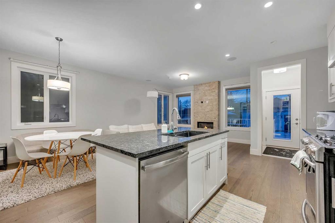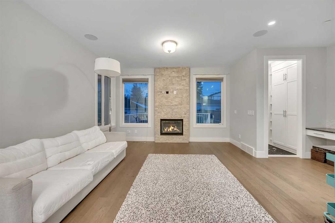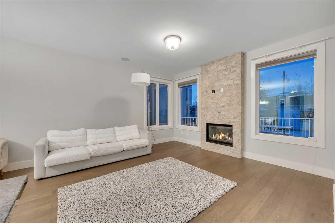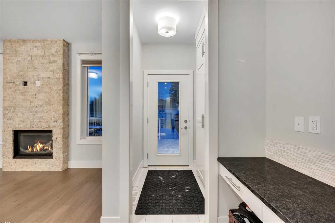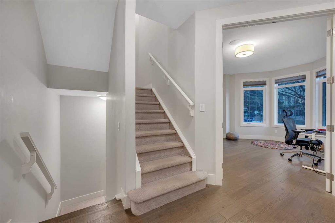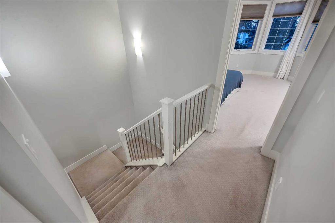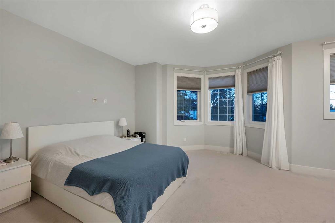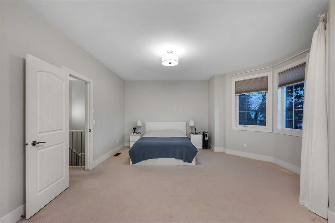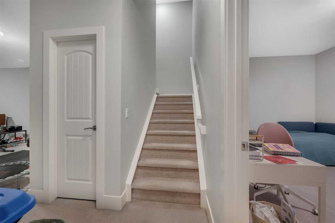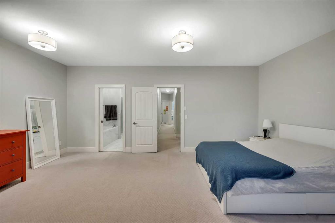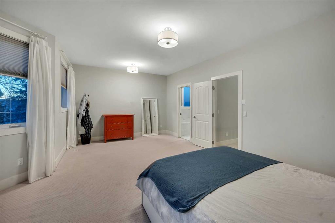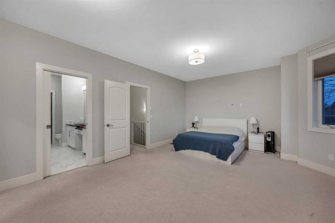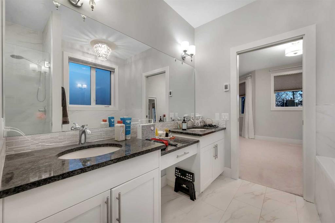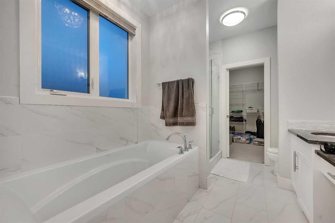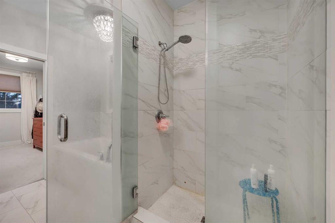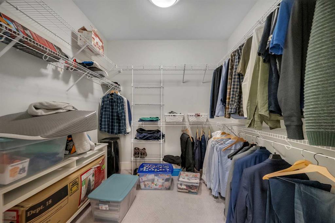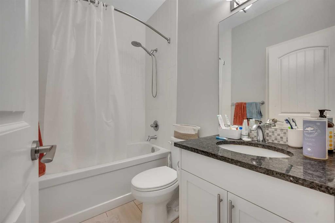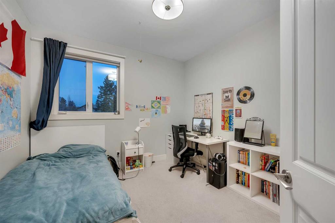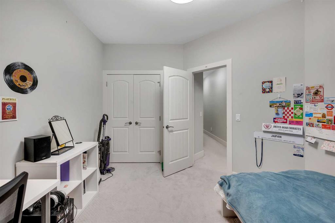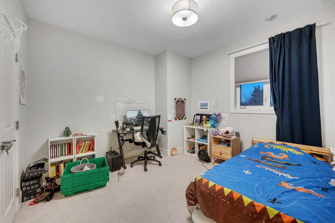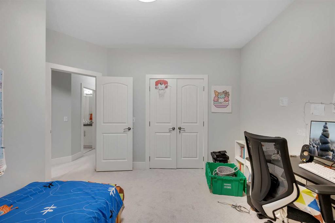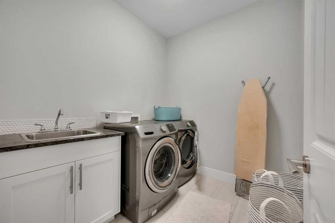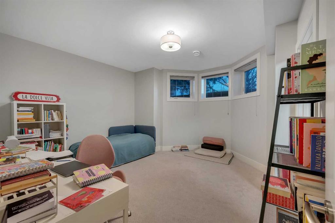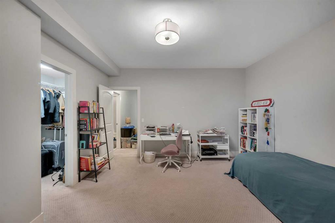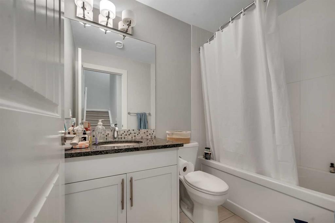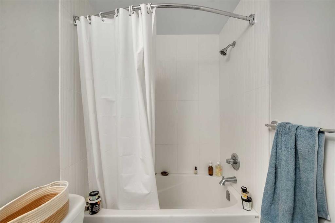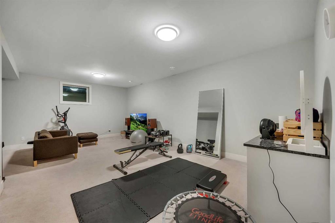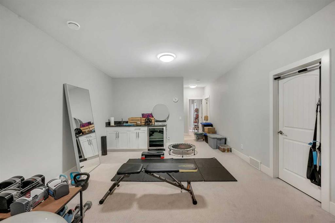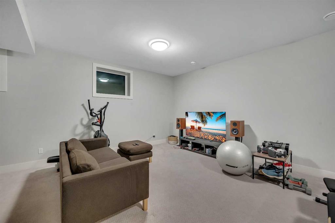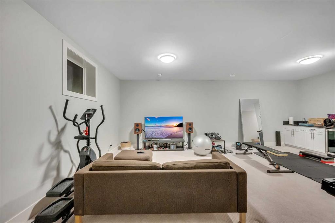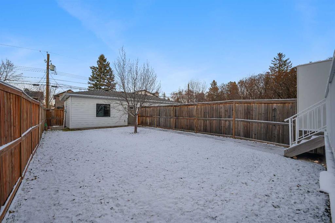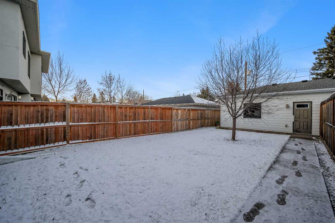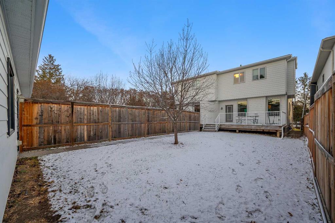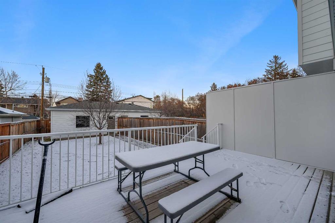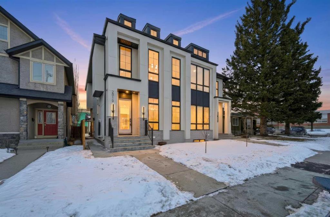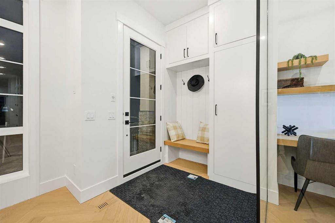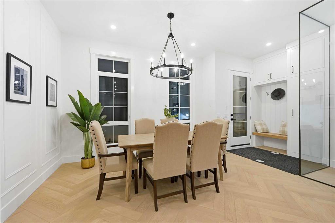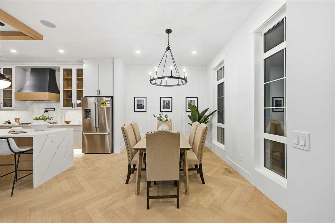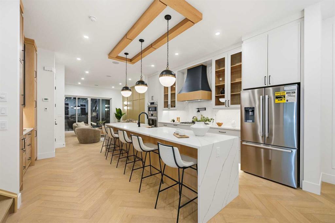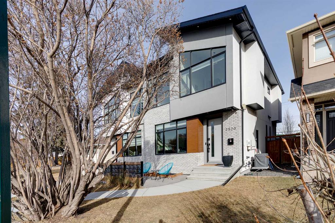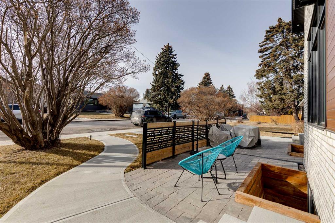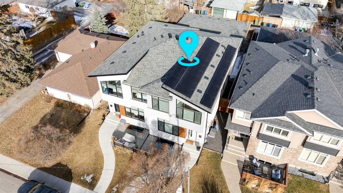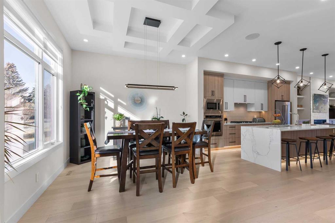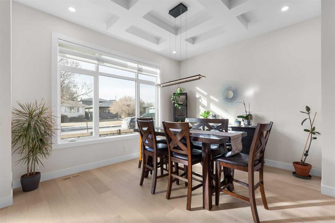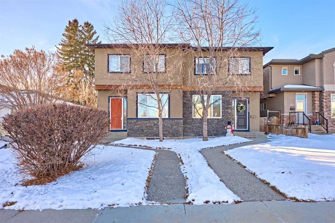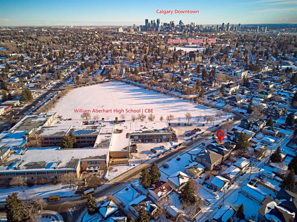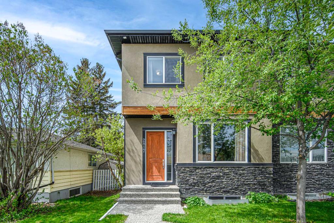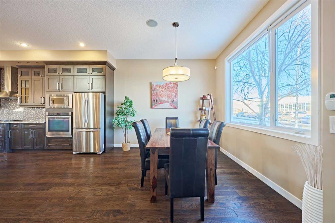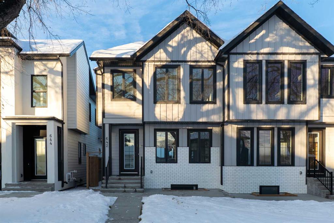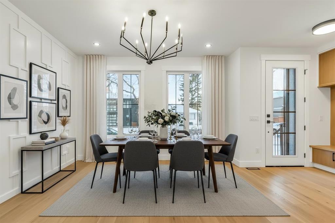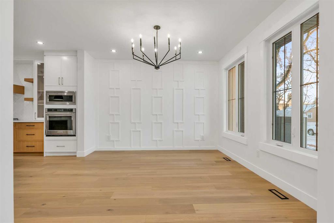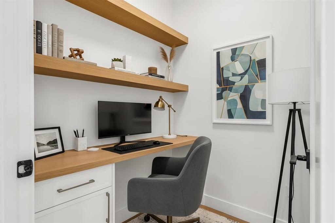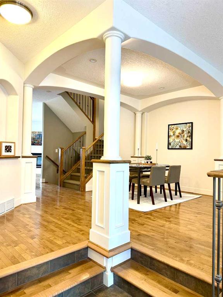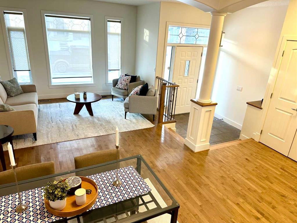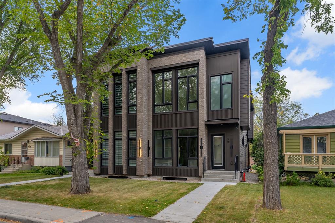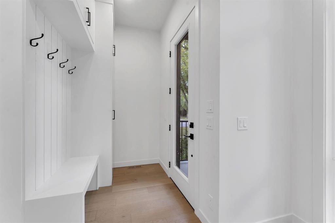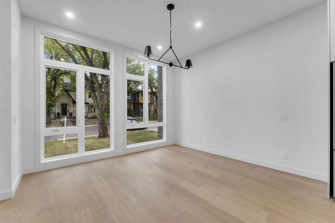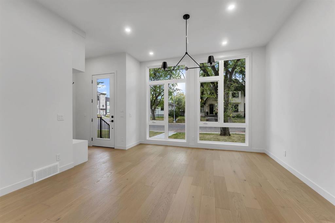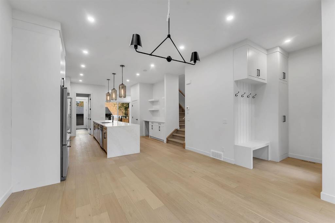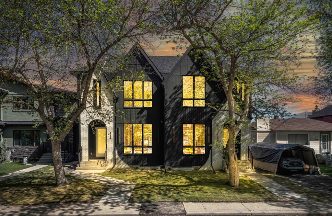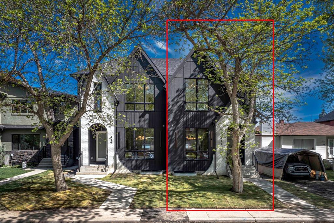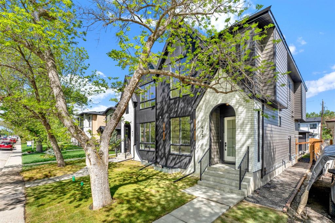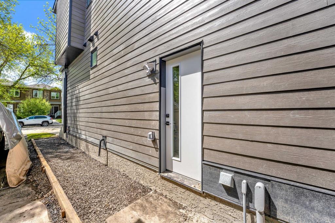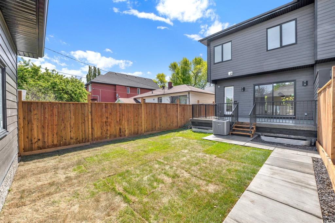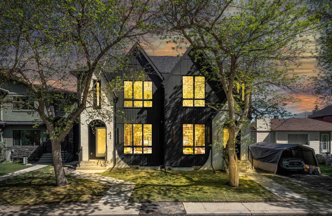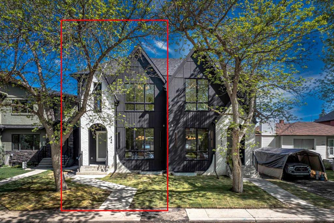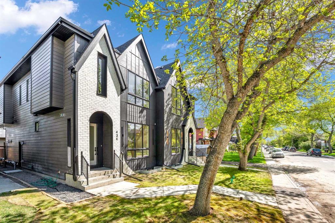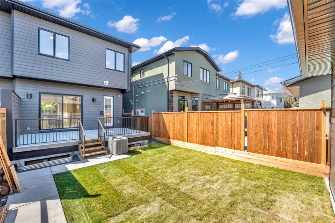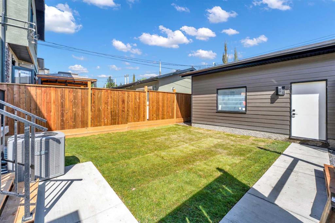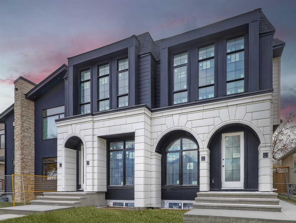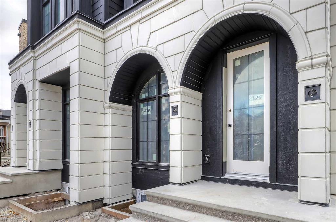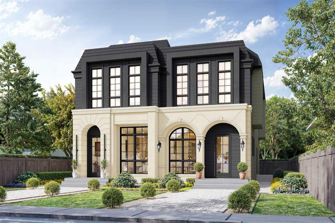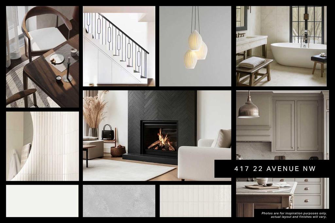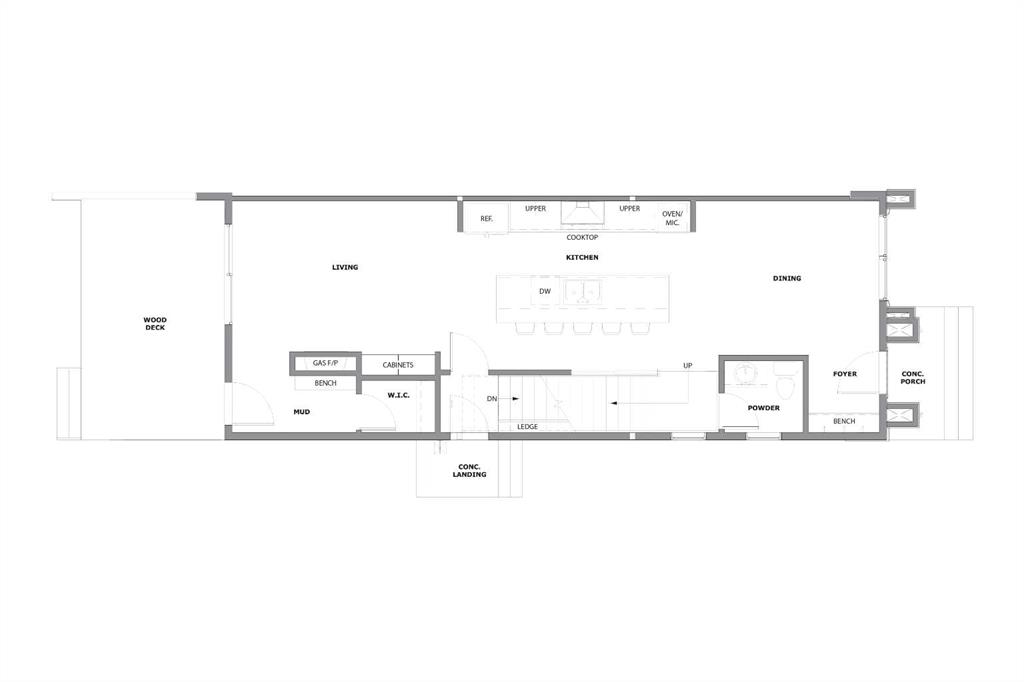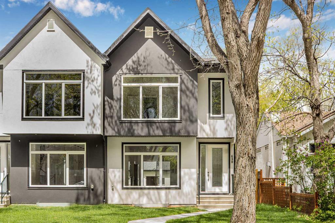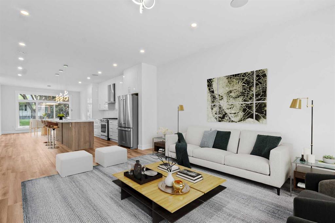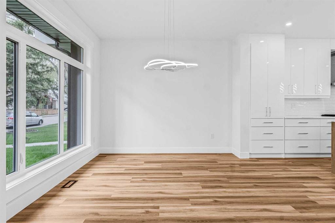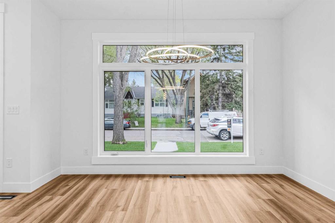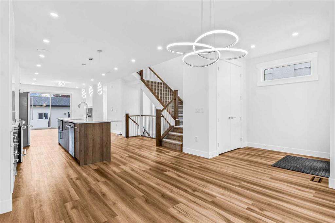1708 23 Avenue NW
Calgary T2M 1V5
MLS® Number: A2278898
$ 949,900
4
BEDROOMS
3 + 1
BATHROOMS
1,994
SQUARE FEET
2014
YEAR BUILT
Located in the popular neighborhood of Capital Hill and with in walking distance of three schools, Capital Hill School, St Ecole Pius School , Branton Junior High plus the world renowned Southern Alberta Institute of Technology (SAIT). Lots of biking, walking paths and parks not to mention close proximity to downtown and the Foothills Hospital. This modern open plan semi-attached has everything a family wants in a home. As you enter to your right is a main floor den or office your choice. You then enter the spacious kitchen with granite countertops, stainless steel appliances, gas stove ideal for those who love the art of cooking. The family room off the kitchen offers easy conversation plus the gas fireplace warmth. Right off the family room is a large deck ideal for outdoor relaxation a great spot to barbeque, ( has gas hookup for gas barbeque) as you look onto a large rear yard with lots of room for outdoor activities despite the fact that there is a large double detected garage to shelter two cars from the winter elements. On the second level the primary bedroom not only will accommodate a king size bed but still offers additional room to sit and relax, for Lets not forget the large dual sink ensuite and walk in closet. Besides two additional bedrooms the second level has the built in laundry room so no more hauling laundry up and down stairs. The fully developed basement has a large rumpus room, bedroom and four piece washroom. Hardy board siding is becoming very popular in Southern Alberta, this home has it! Contact your favorite realtor to view this home.
| COMMUNITY | Capitol Hill |
| PROPERTY TYPE | Semi Detached (Half Duplex) |
| BUILDING TYPE | Duplex |
| STYLE | 2 Storey, Side by Side |
| YEAR BUILT | 2014 |
| SQUARE FOOTAGE | 1,994 |
| BEDROOMS | 4 |
| BATHROOMS | 4.00 |
| BASEMENT | Full |
| AMENITIES | |
| APPLIANCES | Dishwasher, Gas Range, Microwave Hood Fan, Refrigerator, Washer/Dryer, Window Coverings |
| COOLING | None |
| FIREPLACE | Family Room, Gas, Glass Doors |
| FLOORING | Carpet, Hardwood, Tile |
| HEATING | Central, Forced Air, Natural Gas |
| LAUNDRY | Upper Level |
| LOT FEATURES | Back Lane, City Lot, Landscaped, Rectangular Lot, See Remarks |
| PARKING | Double Garage Detached |
| RESTRICTIONS | None Known |
| ROOF | Asphalt Shingle |
| TITLE | Fee Simple |
| BROKER | RE/MAX Real Estate (Mountain View) |
| ROOMS | DIMENSIONS (m) | LEVEL |
|---|---|---|
| 4pc Bathroom | 5`0" x 7`11" | Basement |
| Game Room | 19`2" x 24`3" | Basement |
| Bedroom | 13`10" x 14`9" | Basement |
| Furnace/Utility Room | 5`0" x 10`11" | Basement |
| Den | 15`4" x 13`11" | Main |
| Kitchen | 19`4" x 9`6" | Main |
| Dining Room | 10`8" x 10`4" | Main |
| Family Room | 14`0" x 13`11" | Main |
| 2pc Bathroom | 4`9" x 5`1" | Main |
| Bedroom - Primary | 15`4" x 19`11" | Second |
| Bedroom | 11`5" x 12`6" | Second |
| Bedroom | 11`7" x 10`8" | Second |
| 5pc Ensuite bath | 10`9" x 8`3" | Second |
| Walk-In Closet | 8`6" x 8`3" | Second |
| 4pc Bathroom | 4`11" x 7`7" | Second |
| Laundry | 6`11" x 7`8" | Second |

