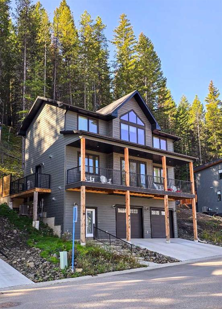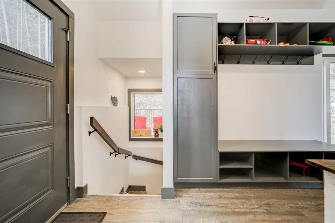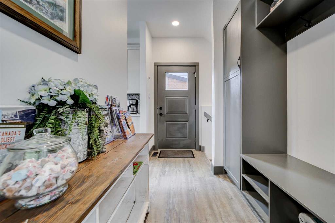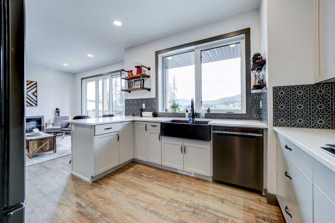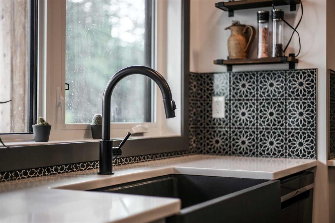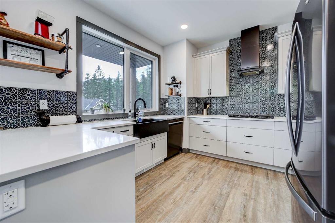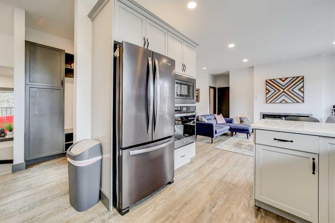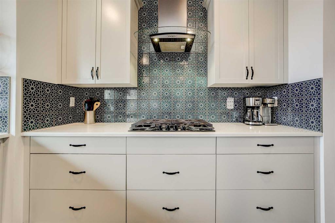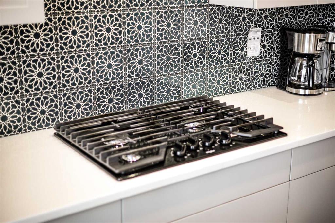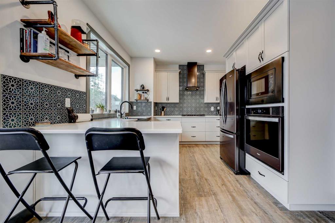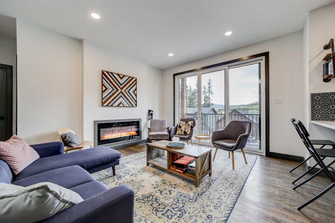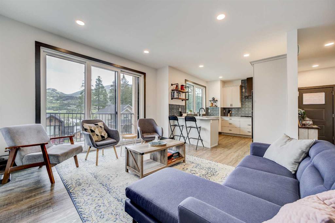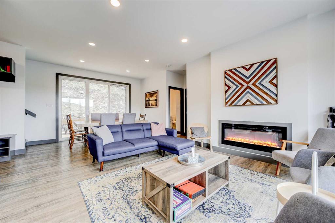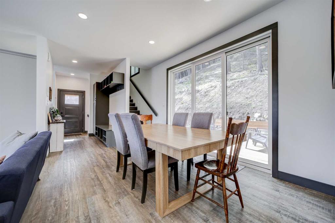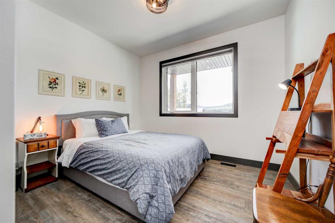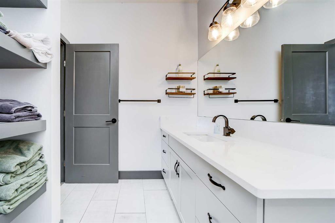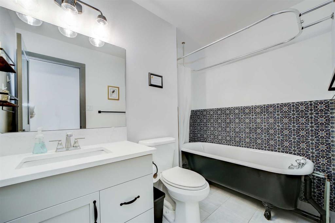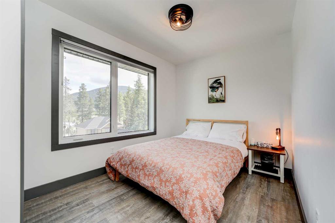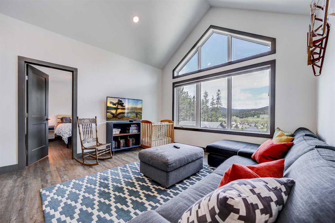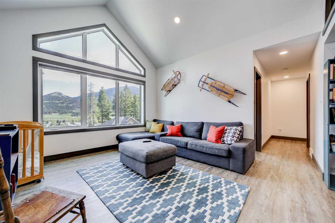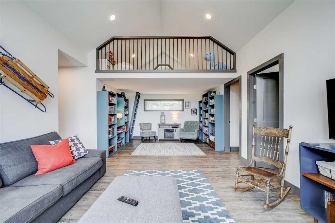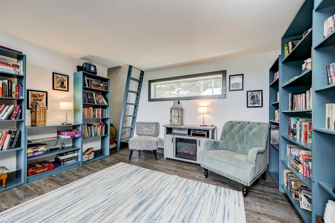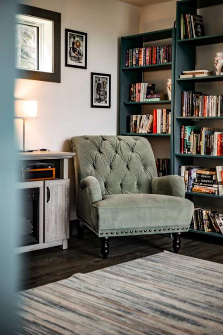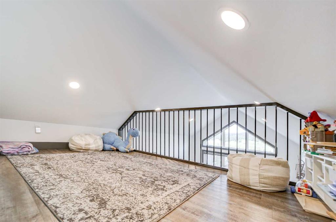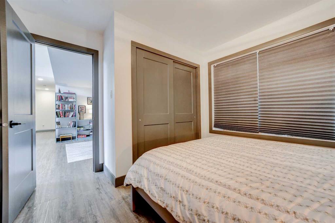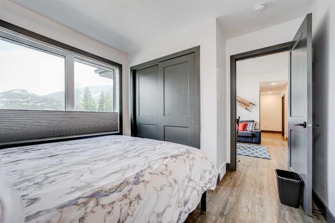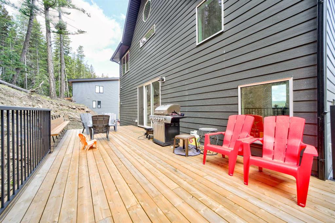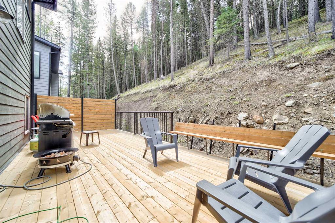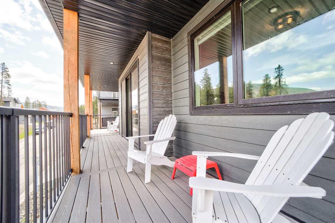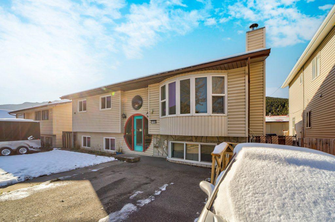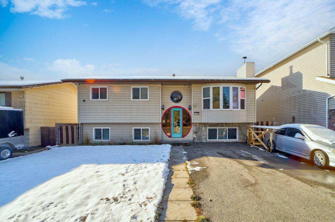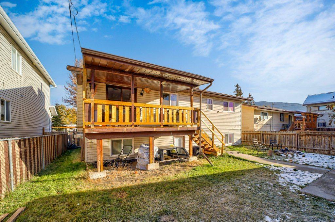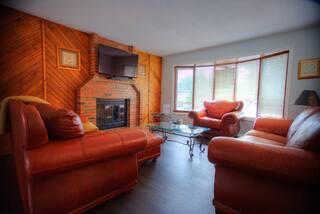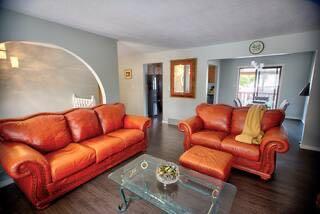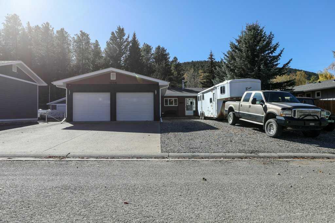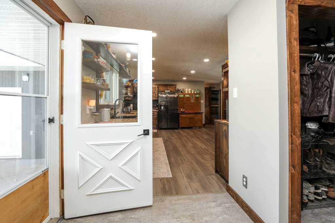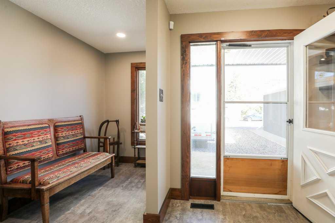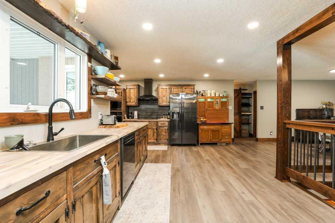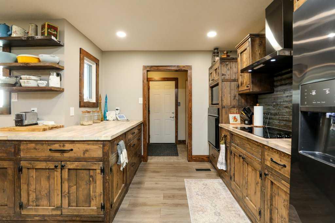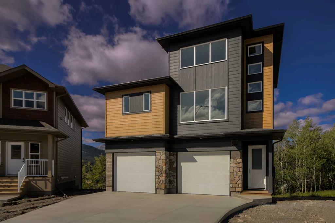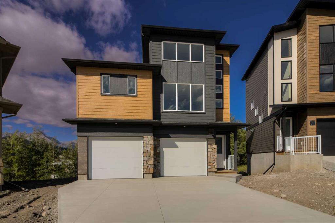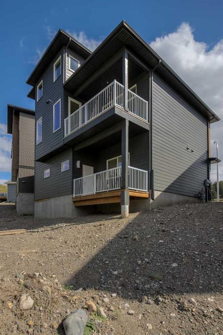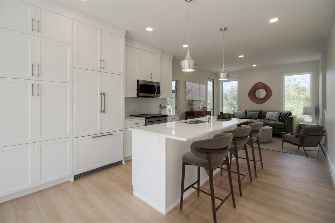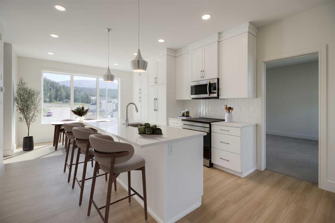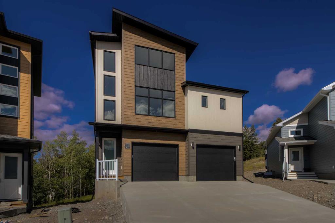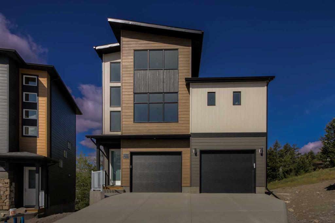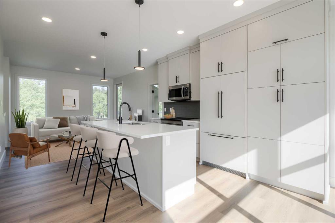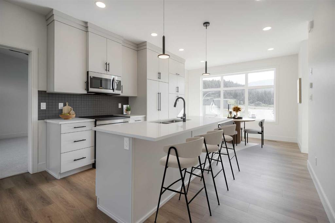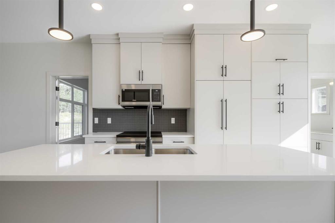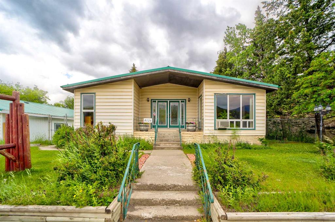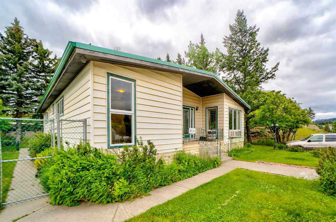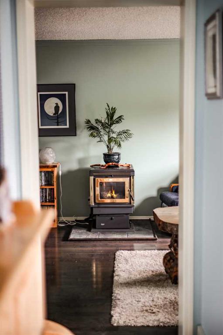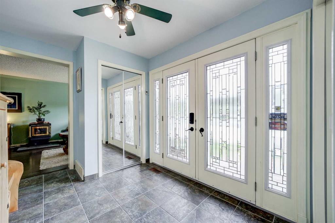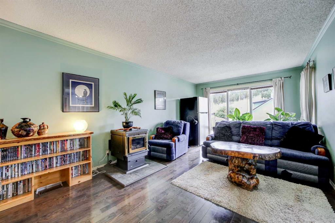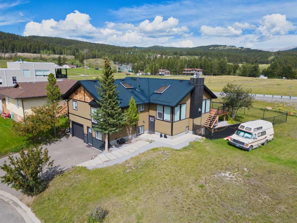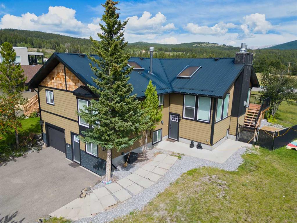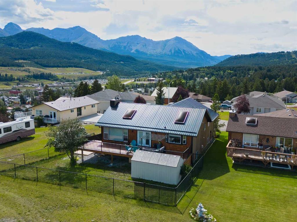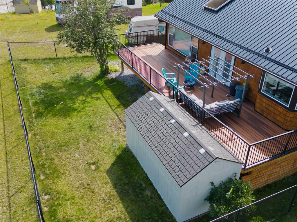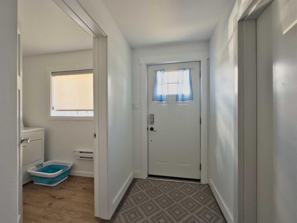230 Southmore Place
Blairmore T0K0E0
MLS® Number: A2265648
$ 725,000
4
BEDROOMS
2 + 1
BATHROOMS
1,726
SQUARE FEET
2020
YEAR BUILT
Perched on the slopes of Pass Powderkeg in Crowsnest Pass exclusive ski village - Southmore, this Modern Eclectic retreat captures the essence of mountain living. Think modern with a twist, mosaic details, grey trim, and bold accents that make this home anything but ordinary. With ski-in/ski-out access at the end of the cul-de-sac, panoramic valley views, and a design that blends comfort with alpine character, 230 Southmore Place is more than a home, it’s a destination. Built in 2020, the residence offers over 1700 sq.ft. of thoughtfully crafted living space with 4 bedrooms and 2.5 bathrooms across three levels. Expansive windows flood the upper levels with natural light, framing forested ridgelines, mountain views, and endless skies. The kitchen showcases mosaic tile details and offers an L-shaped island, generous cabinetry, and seamless flow into the dining and living area, where oversized patio doors frame mountain and valley views. Multiple sitting areas, including a cozy library nook and child-friendly loft, offer space for everyone to spread out. Bedrooms are generously sized, and bathrooms are designed with both comfort and style in mind, including a six-foot soaker tub for après-ski relaxation. Outdoors, two expansive decks and a natural gas fire pit create the perfect après-ski setting. Designed for flexibility, this home is ideal as a vacation property, high-yield short-term rental, or full-time mountain residence. With a double garage for gear and toys, durable finishes throughout, and a location minutes from shops, restaurants, trails, and parks, every detail reflects both luxury and function. Set in the Canadian Rockies, at the edge of a vibrant and growing mountain community, this property offers a lifestyle typically reserved for destinations like Whistler or Aspen, yet at the gateway of Alberta’s hidden gem, the Crowsnest Pass.
| COMMUNITY | |
| PROPERTY TYPE | Detached |
| BUILDING TYPE | House |
| STYLE | 2 Storey |
| YEAR BUILT | 2020 |
| SQUARE FOOTAGE | 1,726 |
| BEDROOMS | 4 |
| BATHROOMS | 3.00 |
| BASEMENT | None |
| AMENITIES | |
| APPLIANCES | Built-In Gas Range, Built-In Oven, Central Air Conditioner, Dishwasher, Garage Control(s), Microwave, Range Hood, Washer/Dryer |
| COOLING | Central Air |
| FIREPLACE | Electric |
| FLOORING | Vinyl Plank |
| HEATING | Forced Air |
| LAUNDRY | In Bathroom, Upper Level |
| LOT FEATURES | Backs on to Park/Green Space, Close to Clubhouse, Cul-De-Sac, Many Trees, No Neighbours Behind, Rock Outcropping |
| PARKING | Double Garage Attached, Parking Pad |
| RESTRICTIONS | None Known |
| ROOF | Asphalt Shingle |
| TITLE | Fee Simple |
| BROKER | eXp Realty of Canada |
| ROOMS | DIMENSIONS (m) | LEVEL |
|---|---|---|
| Mud Room | 9`1" x 11`10" | Lower |
| 1pc Bathroom | 4`11" x 2`7" | Lower |
| Furnace/Utility Room | 11`3" x 8`7" | Lower |
| Foyer | 6`2" x 12`1" | Main |
| Kitchen | 10`9" x 12`2" | Main |
| Living Room | 12`7" x 13`4" | Main |
| Dining Room | 10`3" x 13`6" | Main |
| Bedroom - Primary | 10`3" x 11`2" | Main |
| 3pc Bathroom | 8`7" x 11`2" | Main |
| Bedroom | 10`4" x 11`3" | Second |
| Bedroom | 10`4" x 11`3" | Second |
| Family Room | 23`0" x 15`7" | Second |
| 3pc Bathroom | 6`4" x 9`0" | Second |
| Bedroom | 8`1" x 12`3" | Second |

