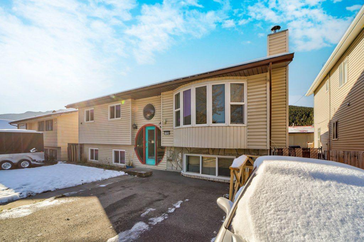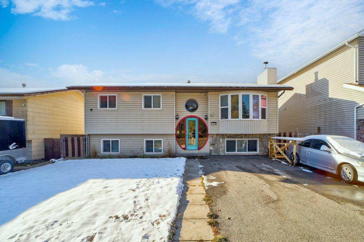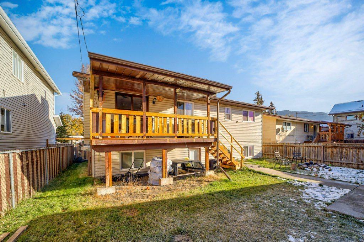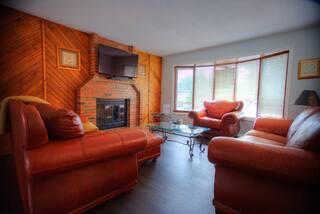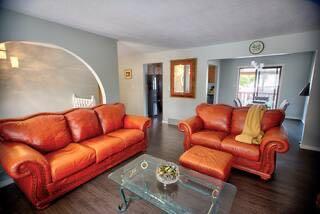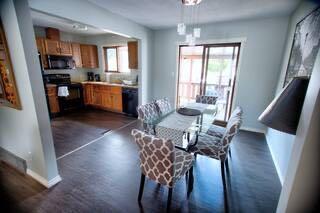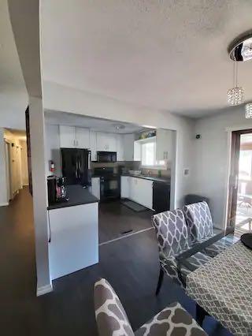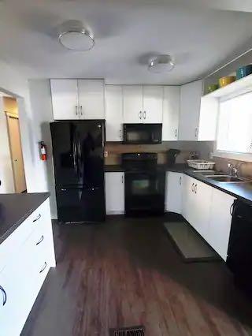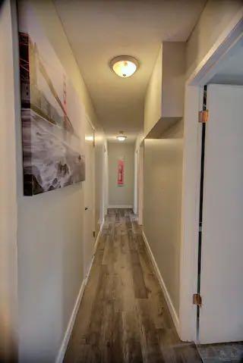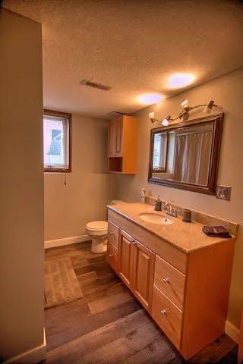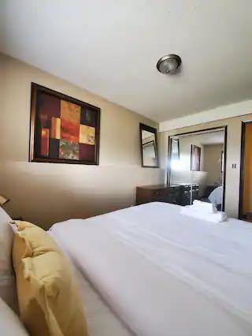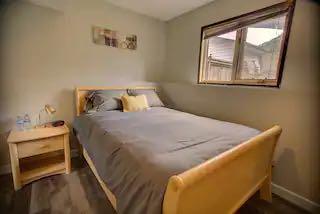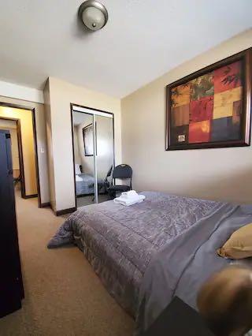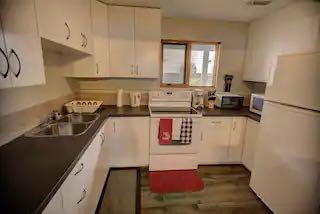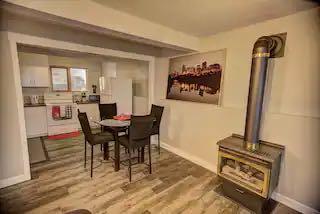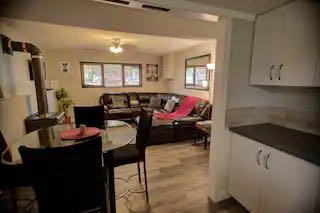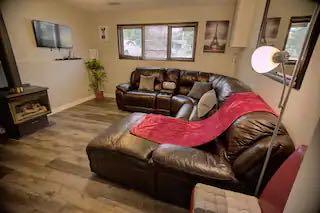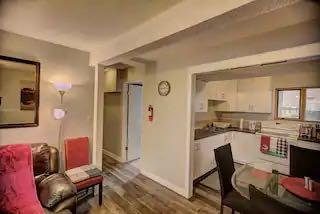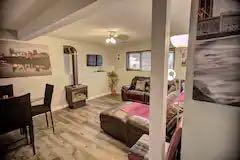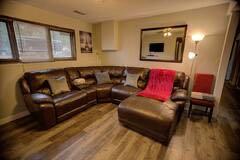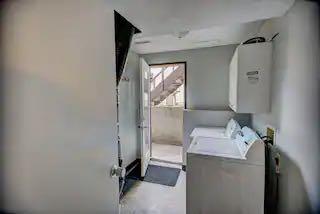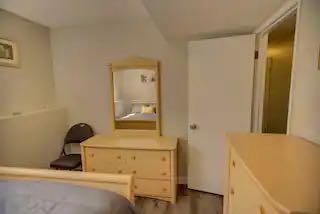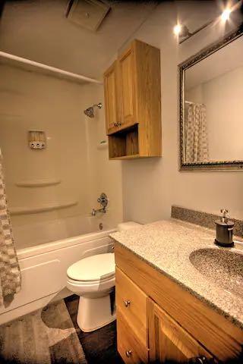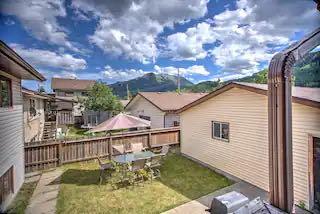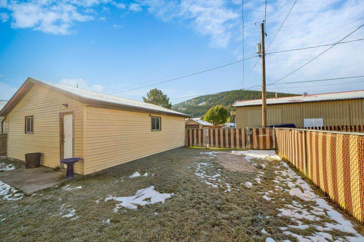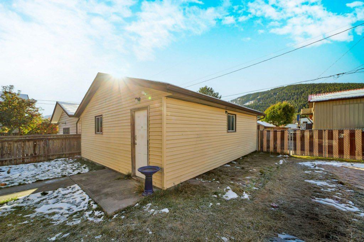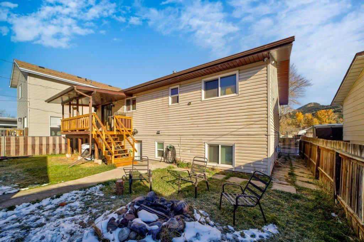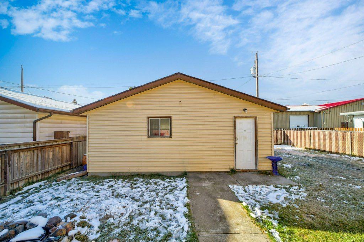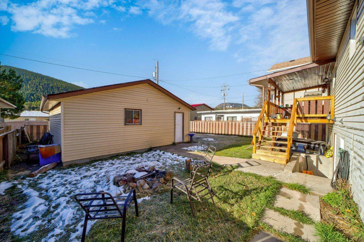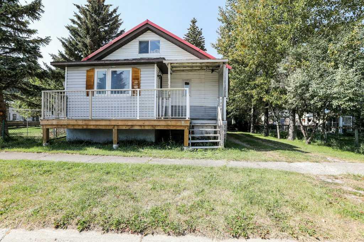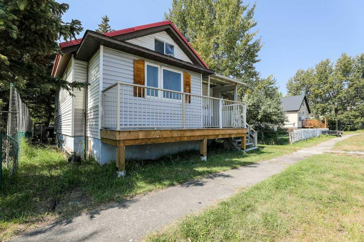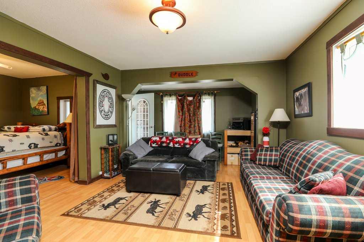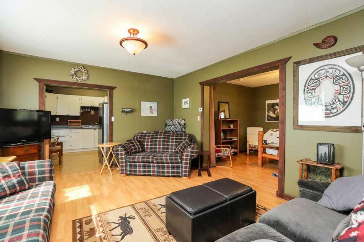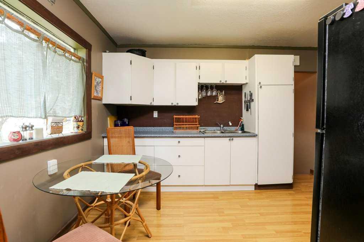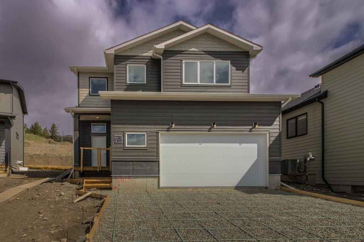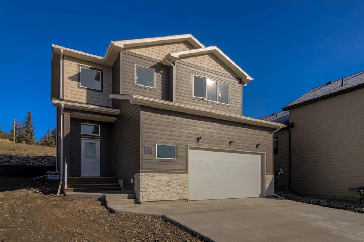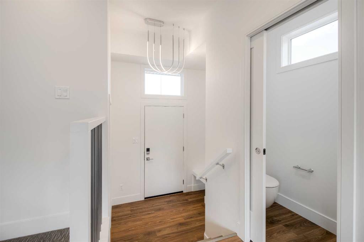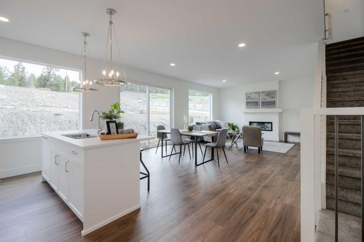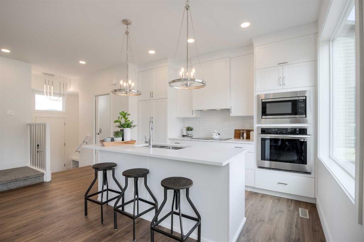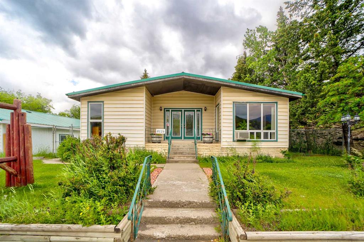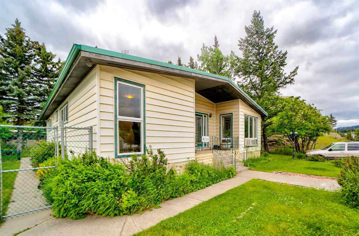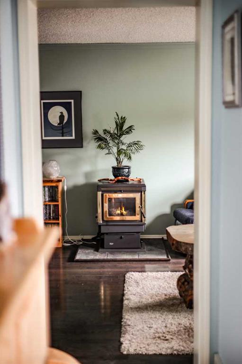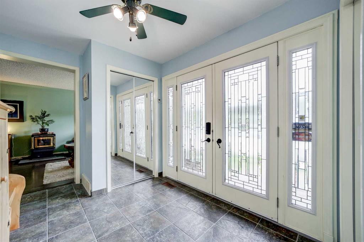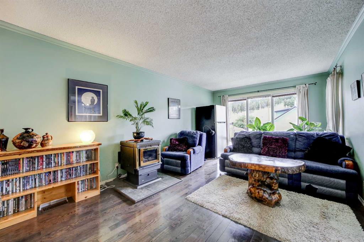11538 21 Avenue
Blairmore T0K 0E0
MLS® Number: A2265974
$ 599,000
6
BEDROOMS
2 + 1
BATHROOMS
1,127
SQUARE FEET
1982
YEAR BUILT
Welcome to Blairmore, Crowsnest Pass! Discover this six bedroom family home featuring over 2,100 square feet of combined living space over 2 levels. Conveniently located within walking distance to most amenities, this home sits on a large 50'x 120' lot in a friendly neighbourhood. Inside, the main floor features a primary bedroom with a 2 piece ensuite, 4 piece bathroom as well as 2 bedrooms that offer plenty of space for family or guests. The well equipped kitchen is ideal for preparing family meals, and the south facing covered deck invites you to seamless indoor/outdoor living and dining throughout the seasons. Cozy up in the comfortable living room and enjoy the wood burning fireplace on those cooler evenings. The main floor is currently tenant occupied. The basement level features a natural gas heating stove, kitchen, living/recreation room, 4 piece bathroom, 3 bedrooms, laundry room and storage. Basement is an illegal suite with a separate entrance, currently tenant occupied . A double garage and fenced yard complete this property. Options abound with this property as it can be utilized as a family home, in-law suite , or a rental income property. Please contact listing agent for tenancy details.
| COMMUNITY | |
| PROPERTY TYPE | Detached |
| BUILDING TYPE | House |
| STYLE | Bi-Level |
| YEAR BUILT | 1982 |
| SQUARE FOOTAGE | 1,127 |
| BEDROOMS | 6 |
| BATHROOMS | 3.00 |
| BASEMENT | Full |
| AMENITIES | |
| APPLIANCES | Dishwasher, Electric Range, Microwave Hood Fan, Refrigerator, Washer/Dryer, Washer/Dryer Stacked |
| COOLING | None |
| FIREPLACE | Basement, Brick Facing, Family Room, Free Standing, Gas, Glass Doors, Wood Burning |
| FLOORING | Vinyl Plank |
| HEATING | Fireplace(s), Forced Air, Natural Gas, Other, Wood |
| LAUNDRY | In Basement, In Kitchen |
| LOT FEATURES | Back Lane, Back Yard, Lawn, Standard Shaped Lot |
| PARKING | Alley Access, Double Garage Detached, Driveway, Garage Door Opener, Garage Faces Rear, Off Street, Parking Pad, Paved |
| RESTRICTIONS | None Known |
| ROOF | Asphalt Shingle |
| TITLE | Fee Simple |
| BROKER | RE/MAX REAL ESTATE - LETHBRIDGE |
| ROOMS | DIMENSIONS (m) | LEVEL |
|---|---|---|
| Kitchen | 9`9" x 11`2" | Basement |
| Game Room | 15`0" x 13`2" | Basement |
| 4pc Bathroom | 9`8" x 7`2" | Basement |
| Laundry | 9`8" x 7`2" | Basement |
| Bedroom | 9`5" x 11`6" | Basement |
| Bedroom | 11`6" x 8`6" | Basement |
| Bedroom | 11`6" x 11`6" | Basement |
| Kitchen | 10`6" x 8`10" | Main |
| Dining Room | 10`6" x 9`10" | Main |
| Living Room | 17`8" x 13`7" | Main |
| 4pc Bathroom | 10`6" x 5`0" | Main |
| Bedroom - Primary | 10`6" x 10`11" | Main |
| 2pc Ensuite bath | 7`7" x 3`0" | Main |
| Bedroom | 12`5" x 8`8" | Main |
| Bedroom | 12`5" x 8`8" | Main |

